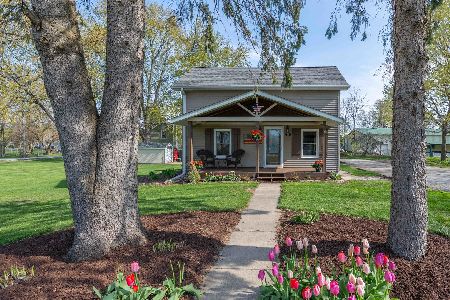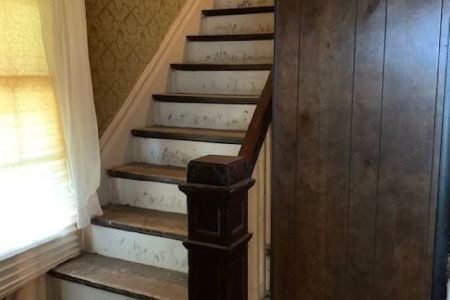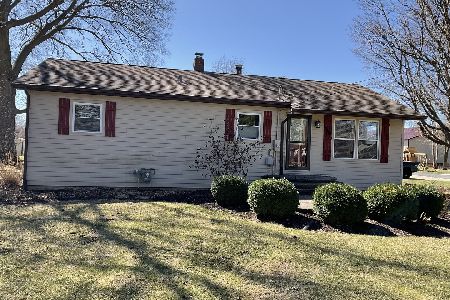11 Bristol Ridge Road, Bristol, Illinois 60512
$595,000
|
For Sale
|
|
| Status: | New |
| Sqft: | 2,300 |
| Cost/Sqft: | $259 |
| Beds: | 4 |
| Baths: | 3 |
| Year Built: | — |
| Property Taxes: | $5,943 |
| Days On Market: | 4 |
| Lot Size: | 1,35 |
Description
This beautifully rebuilt 4/5 bedroom farmhouse sits on a spacious half-acre lot and includes an adjacent flex lot zoned B-3 (3/4 acre lot of 37,374 sq.ft) The home combines modern updates with inviting style and functional living spaces. The open-concept main level features a bright living area, large dining space, and a stunning kitchen designed for entertaining. The kitchen offers an oversized island with seating, custom cabinetry, quartz countertops, designer tile, and high-end stainless steel appliances including a range with pot filler. A built-in coffee bar with direct water connection adds convenience for daily use and entertaining. The main floor primary suite includes a luxury bath with custom tile and modern finishes. An additional room on this level offers flexibility for a fifth bedroom, office, or guest space. Outdoor living includes a large deck overlooking an above-ground pool, fire pit area, and gardens. Upstairs, there are three generous bedrooms with ample closet space, a remodeled full bath, and a convenient second-floor laundry. The basement includes an exercise room with newer equipment and plenty of storage space. Major updates include newer mechanicals (furnace, A/C, water heater, water filtration system, electrical, well, and septic), new siding, windows, pool, deck, and owned solar panels for energy efficiency. Conveniently located near shopping, dining, the downtown areas of Oswego and Yorkville, local parks, and quick access to I-88. This move-in ready home offers space, modern updates, and low-maintenance living.
Property Specifics
| Single Family | |
| — | |
| — | |
| — | |
| — | |
| — | |
| No | |
| 1.35 |
| Kendall | |
| — | |
| — / Not Applicable | |
| — | |
| — | |
| — | |
| 12512498 | |
| 0215155004 |
Nearby Schools
| NAME: | DISTRICT: | DISTANCE: | |
|---|---|---|---|
|
Grade School
Autumn Creek Elementary School |
115 | — | |
|
Middle School
Yorkville Middle School |
115 | Not in DB | |
|
High School
Yorkville High School |
115 | Not in DB | |
Property History
| DATE: | EVENT: | PRICE: | SOURCE: |
|---|---|---|---|
| 13 Nov, 2025 | Listed for sale | $595,000 | MRED MLS |
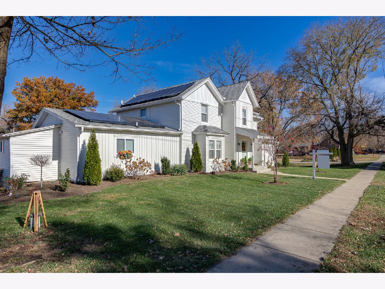
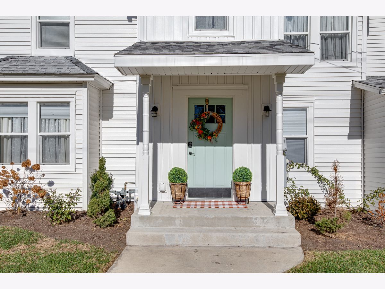
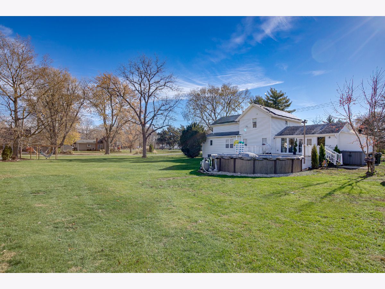
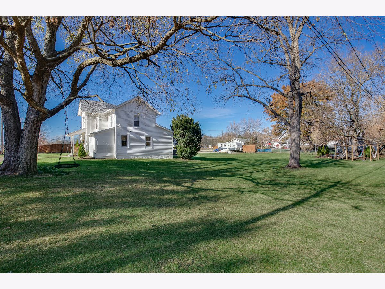
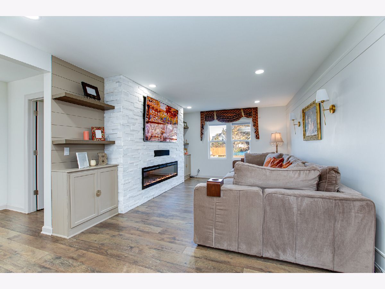
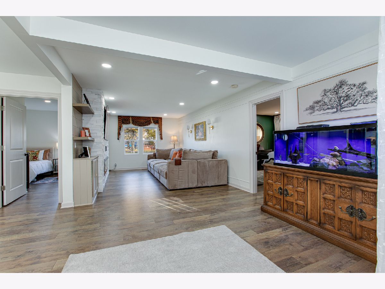
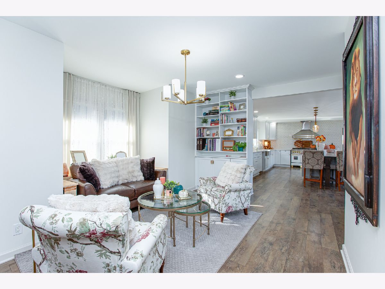
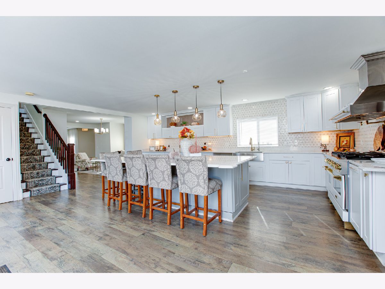
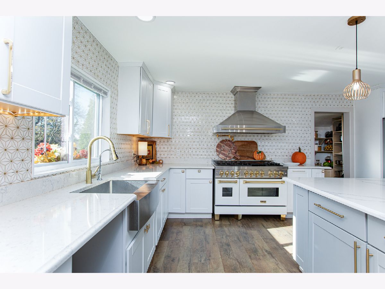
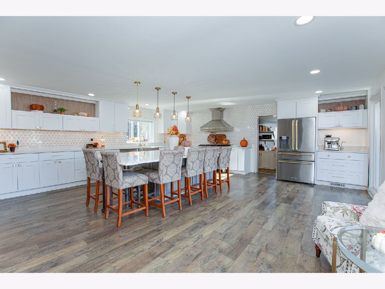
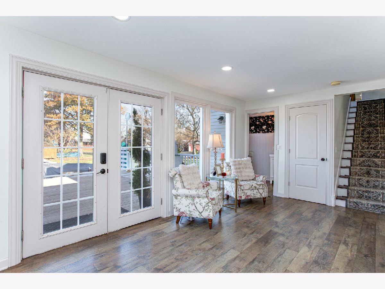
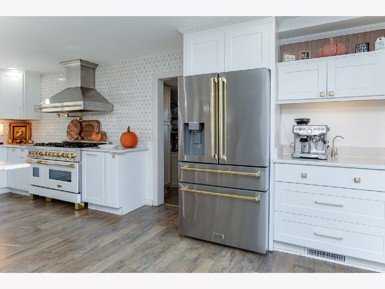
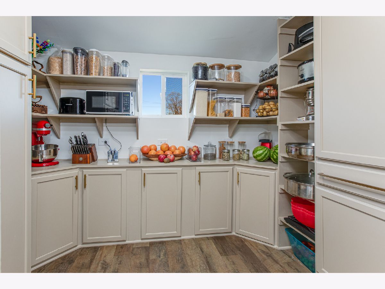
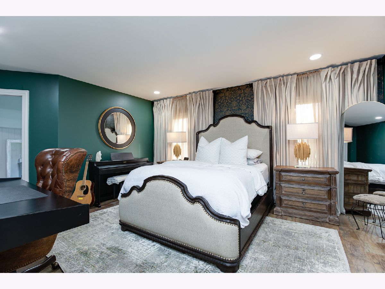
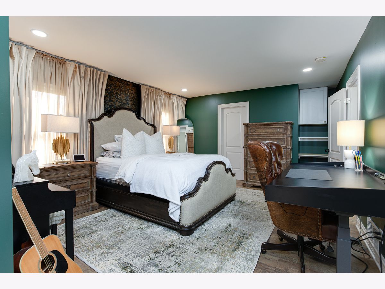
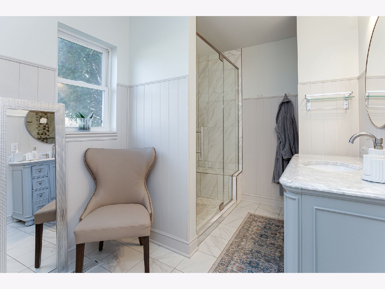
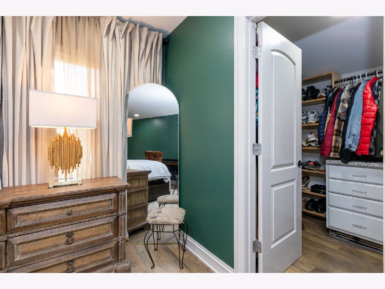
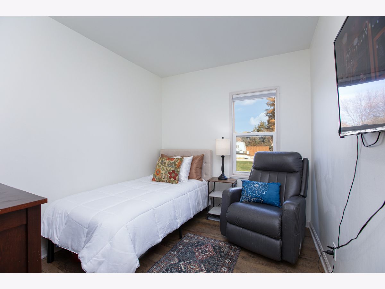
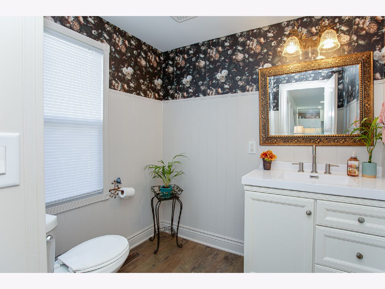
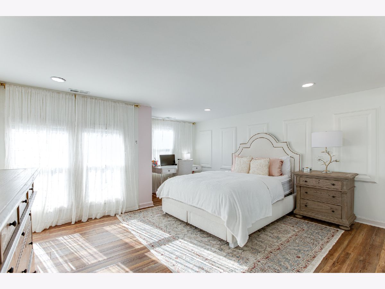
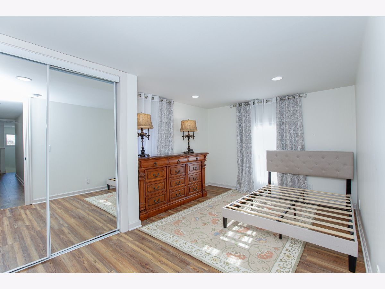
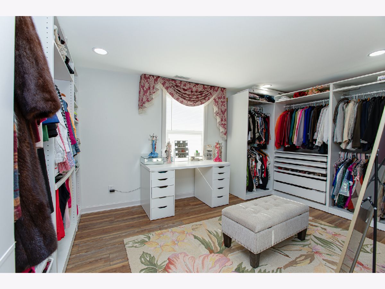
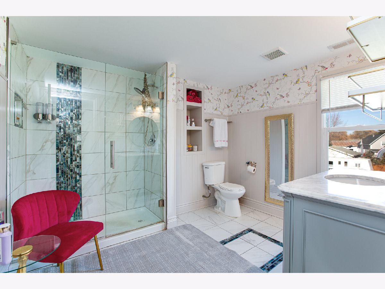
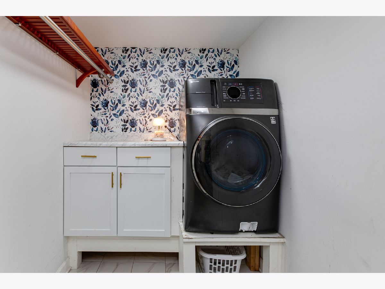
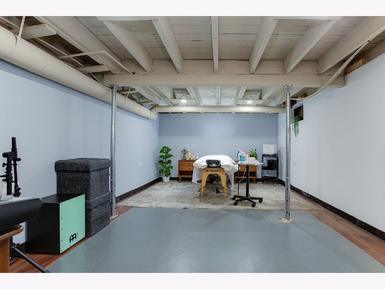
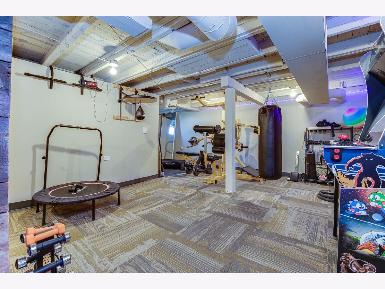
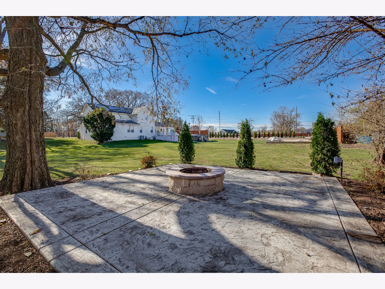
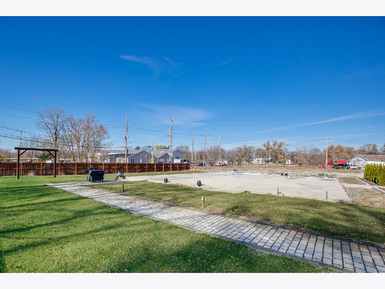
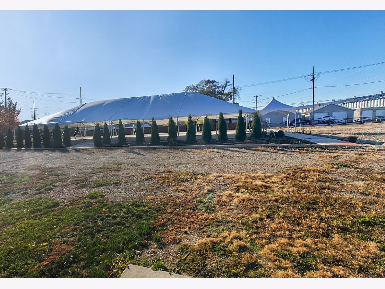
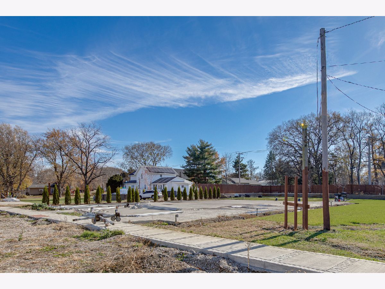
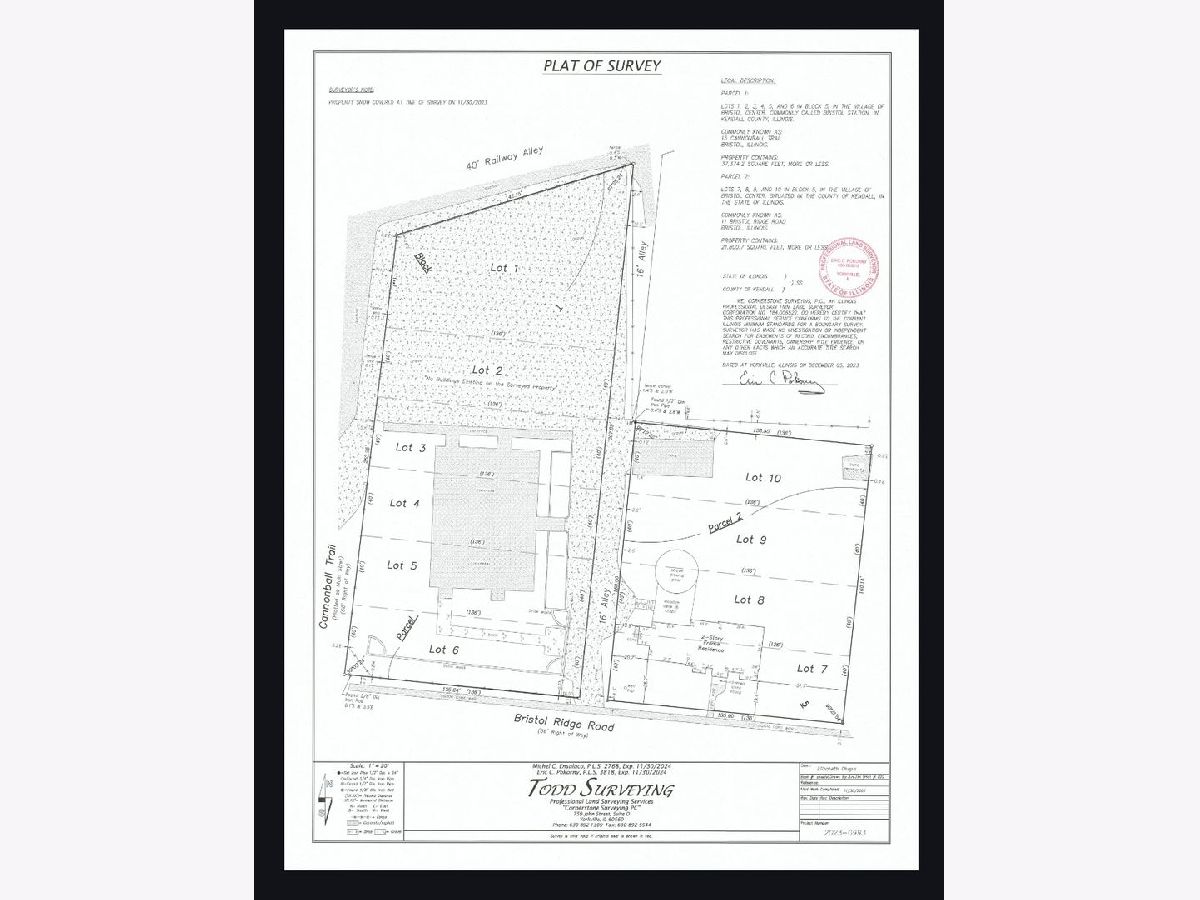
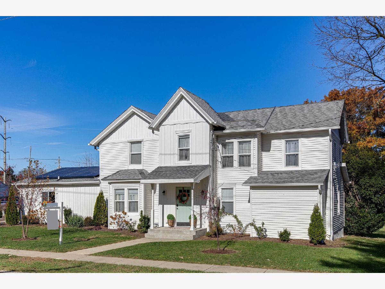
Room Specifics
Total Bedrooms: 4
Bedrooms Above Ground: 4
Bedrooms Below Ground: 0
Dimensions: —
Floor Type: —
Dimensions: —
Floor Type: —
Dimensions: —
Floor Type: —
Full Bathrooms: 3
Bathroom Amenities: Separate Shower
Bathroom in Basement: 0
Rooms: —
Basement Description: —
Other Specifics
| — | |
| — | |
| — | |
| — | |
| — | |
| 59174 | |
| — | |
| — | |
| — | |
| — | |
| Not in DB | |
| — | |
| — | |
| — | |
| — |
Tax History
| Year | Property Taxes |
|---|---|
| 2025 | $5,943 |
Contact Agent
Nearby Sold Comparables
Contact Agent
Listing Provided By
RE/MAX Cornerstone


