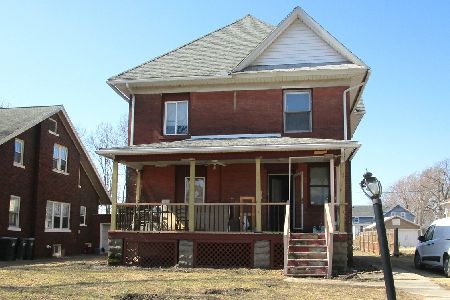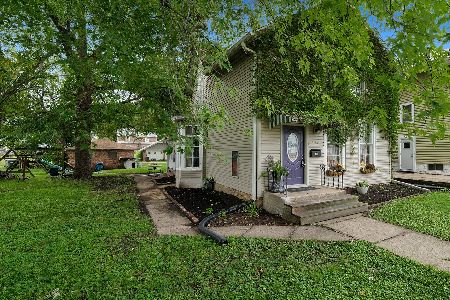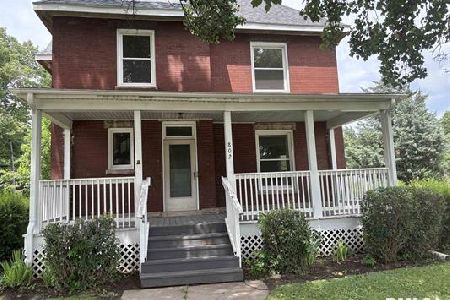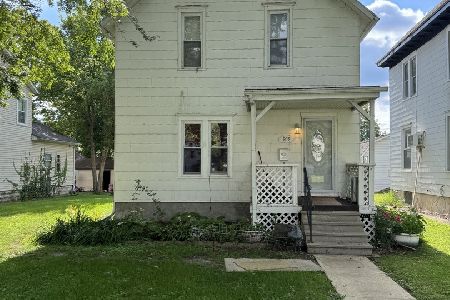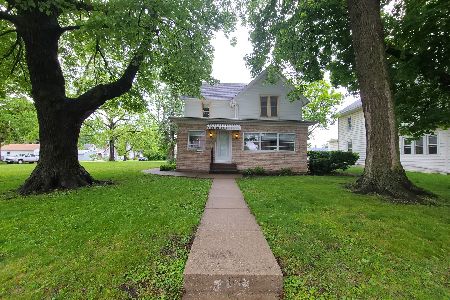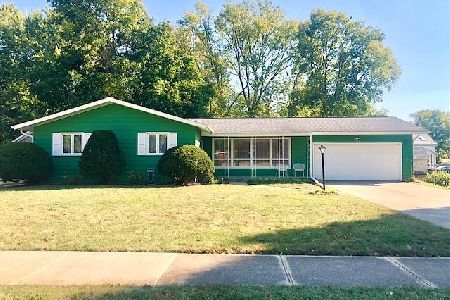110 7th Avenue, Sterling, Illinois 61081
$169,900
|
For Sale
|
|
| Status: | Contingent |
| Sqft: | 1,716 |
| Cost/Sqft: | $99 |
| Beds: | 4 |
| Baths: | 2 |
| Year Built: | 1910 |
| Property Taxes: | $3,003 |
| Days On Market: | 21 |
| Lot Size: | 0,00 |
Description
Beautifully renovated home looks and feels like brand new from it's sleek exterior finishes to the bright and airy interiors. Step inside to discover an open-concept layout filled with natural oak hardwood floors and designer touches throughout. New kitchen features all the appliances and a conveniently located 1/2 bath. Separate formal dining room. Formal living room along with family room/flex room that could be used for any purpose. The upper level features 4 bedrooms and a full bath. Freshly painted interior, new light fixtures and vinyl replacement windows throughout. Full basement with new water heater and exterior access. New roof on the house and garage, fenced backyard and 2 car garage with alley access. New front deck (10x8), back enclosed porch/mudroom and freshly painted exterior. This home combines classic charm with modern features!
Property Specifics
| Single Family | |
| — | |
| — | |
| 1910 | |
| — | |
| — | |
| No | |
| — |
| Whiteside | |
| — | |
| — / Not Applicable | |
| — | |
| — | |
| — | |
| 12497646 | |
| 11223590020000 |
Property History
| DATE: | EVENT: | PRICE: | SOURCE: |
|---|---|---|---|
| 22 Oct, 2025 | Under contract | $169,900 | MRED MLS |
| 16 Oct, 2025 | Listed for sale | $169,900 | MRED MLS |
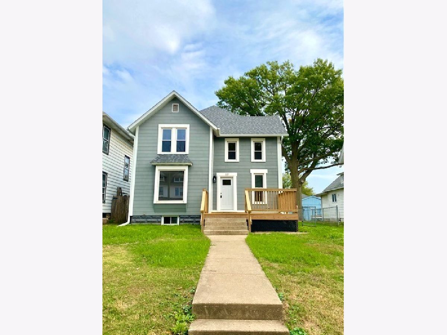
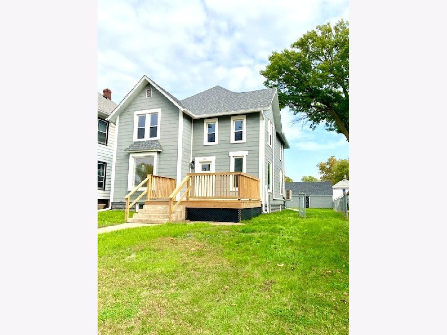
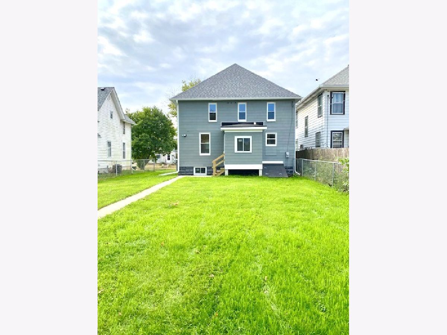
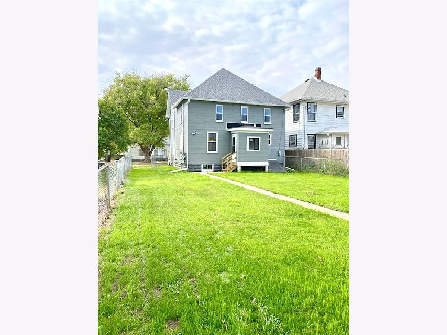
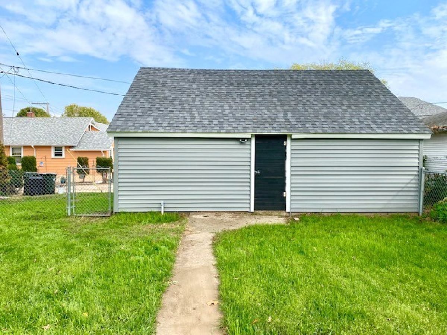
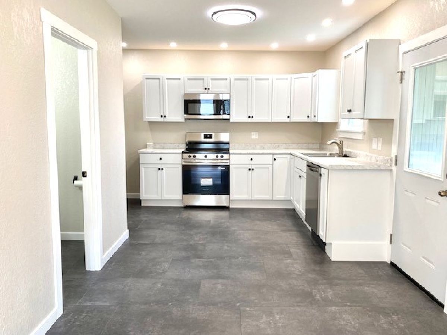
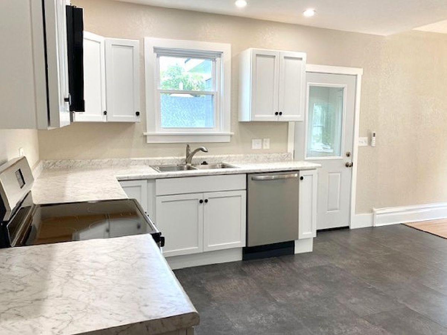
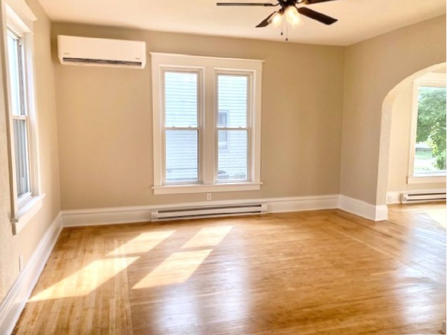
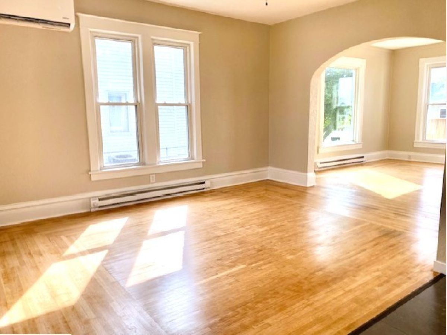
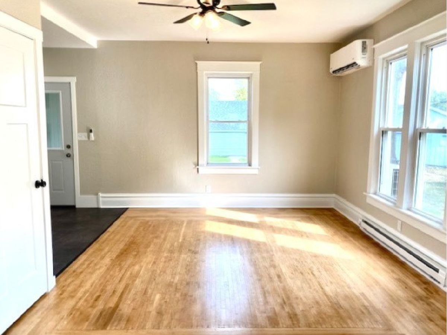
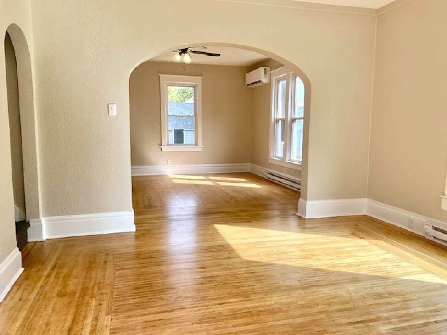
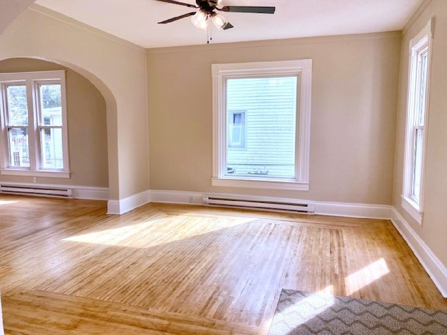
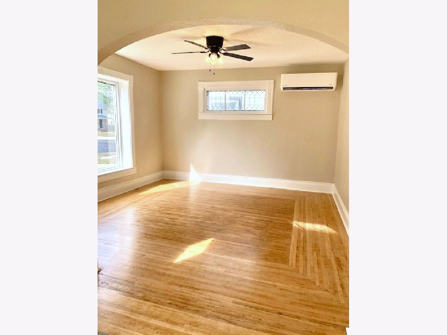
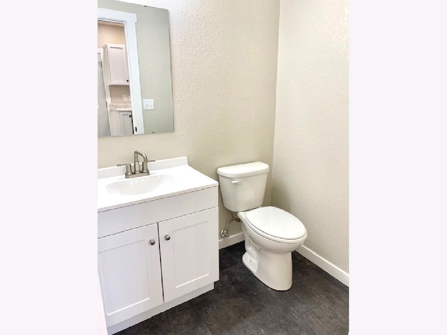
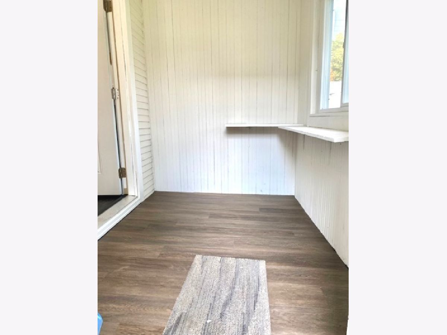
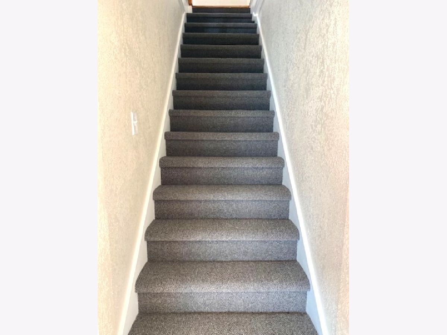
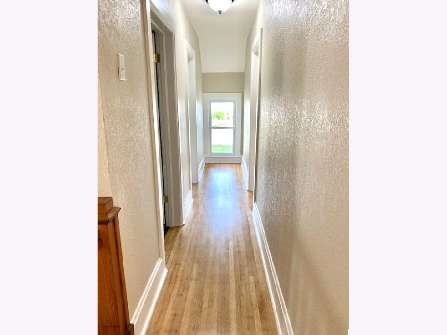
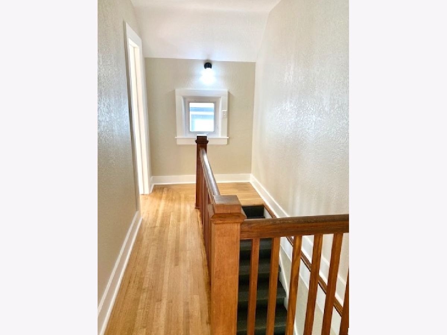
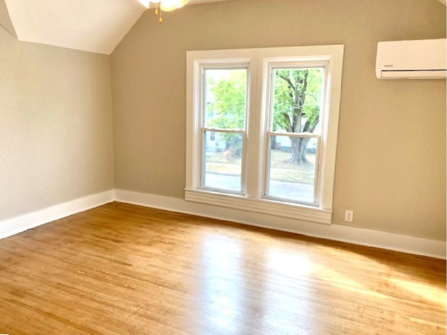
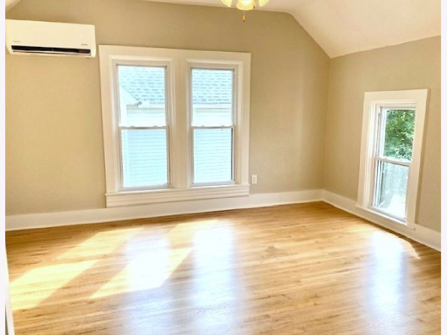
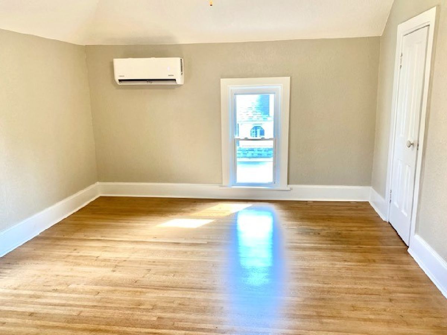
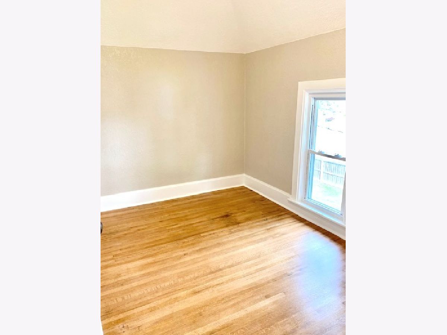
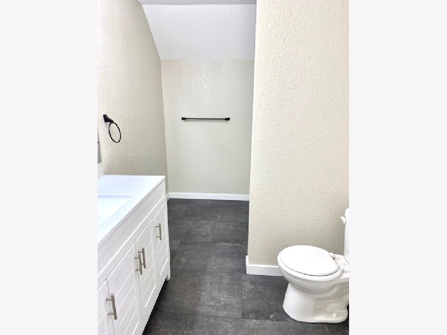
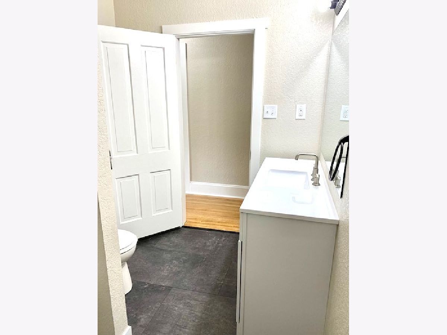
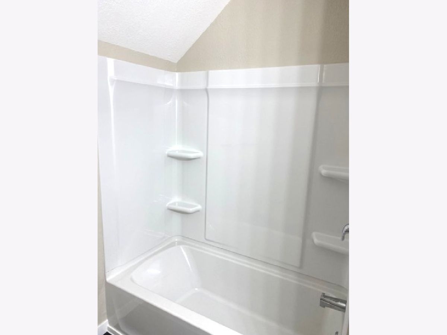
Room Specifics
Total Bedrooms: 4
Bedrooms Above Ground: 4
Bedrooms Below Ground: 0
Dimensions: —
Floor Type: —
Dimensions: —
Floor Type: —
Dimensions: —
Floor Type: —
Full Bathrooms: 2
Bathroom Amenities: —
Bathroom in Basement: 0
Rooms: —
Basement Description: —
Other Specifics
| 2 | |
| — | |
| — | |
| — | |
| — | |
| 50x135 | |
| — | |
| — | |
| — | |
| — | |
| Not in DB | |
| — | |
| — | |
| — | |
| — |
Tax History
| Year | Property Taxes |
|---|---|
| 2025 | $3,003 |
Contact Agent
Nearby Similar Homes
Contact Agent
Listing Provided By
Judy Powell Realty

