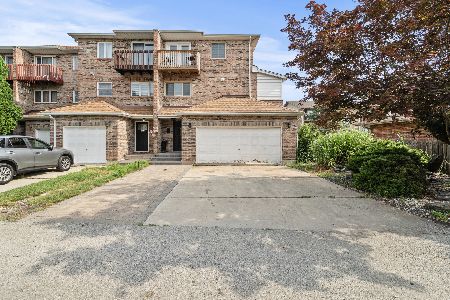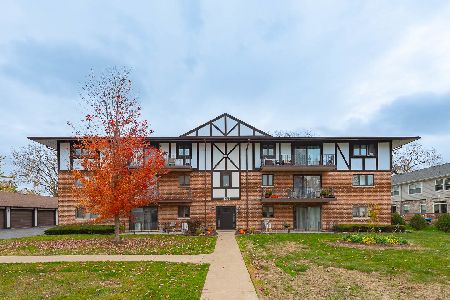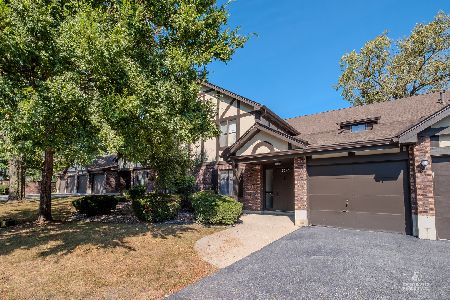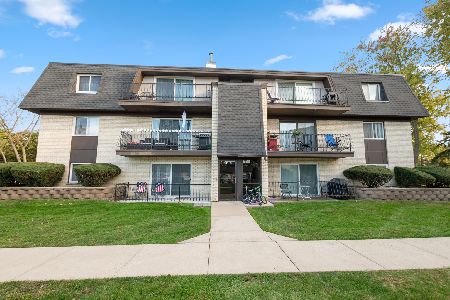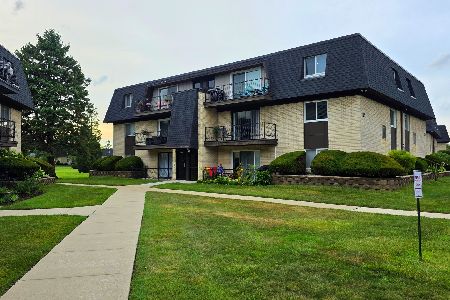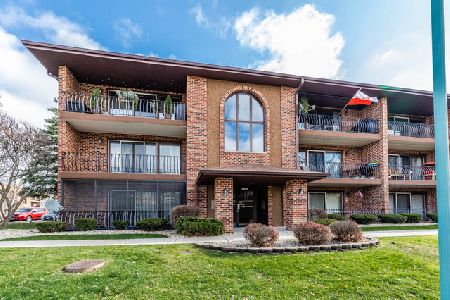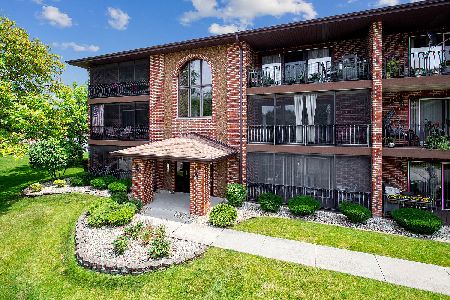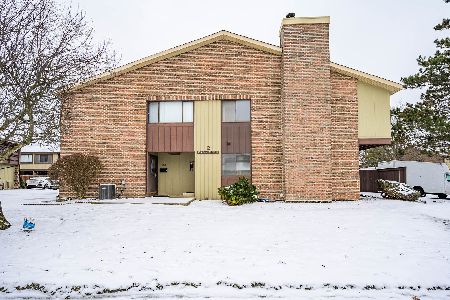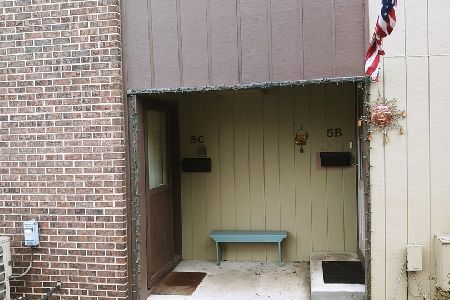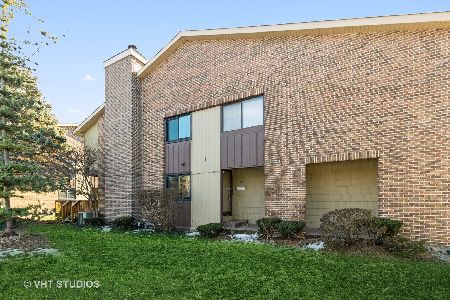11001 Stony Creek Drive, Palos Hills, Illinois 60465
$229,900
|
For Sale
|
|
| Status: | Contingent |
| Sqft: | 1,100 |
| Cost/Sqft: | $209 |
| Beds: | 2 |
| Baths: | 2 |
| Year Built: | 1993 |
| Property Taxes: | $620 |
| Days On Market: | 127 |
| Lot Size: | 0,00 |
Description
Welcome to this desirable second-floor condo nestled in a well-maintained, all-brick flexicore building. This 2-bedroom, 2-bathroom unit offers a thoughtful layout and comfortable living with timeless finishes. Enjoy a generous eat-in kitchen featuring classic oak cabinetry, white appliances, and plenty of room for casual dining. The spacious living room flows seamlessly into the formal dining area, filled with natural light from a large sliding glass door that opens to your private balcony-perfect for relaxing or entertaining. The primary suite boasts ample closet space and a full private bath, while the second bedroom is ideal for guests or a home office. A dedicated in-unit laundry room adds convenience, complete with a full-size washer and dryer, utility sink, and a private rear entrance. Additional highlights include a 1-car garage, plus an assigned outdoor parking space. Ideally located near Moraine Valley Community College and Stagg High School, with easy access to La Grange Road, Harlem Avenue, I-55, and I-294-making commuting, shopping, and dining a breeze. Estate sale- sold As Is.
Property Specifics
| Condos/Townhomes | |
| 3 | |
| — | |
| 1993 | |
| — | |
| — | |
| No | |
| — |
| Cook | |
| Heritage Creek | |
| 235 / Monthly | |
| — | |
| — | |
| — | |
| 12439605 | |
| 23144090501031 |
Nearby Schools
| NAME: | DISTRICT: | DISTANCE: | |
|---|---|---|---|
|
Grade School
Palos East Elementary School |
118 | — | |
|
Middle School
Palos South Middle School |
118 | Not in DB | |
|
High School
Amos Alonzo Stagg High School |
230 | Not in DB | |
Property History
| DATE: | EVENT: | PRICE: | SOURCE: |
|---|---|---|---|
| 28 Sep, 2025 | Under contract | $229,900 | MRED MLS |
| — | Last price change | $234,900 | MRED MLS |
| 6 Aug, 2025 | Listed for sale | $234,900 | MRED MLS |
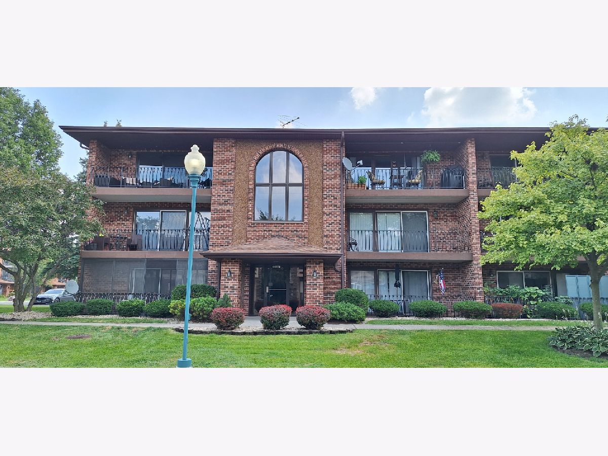
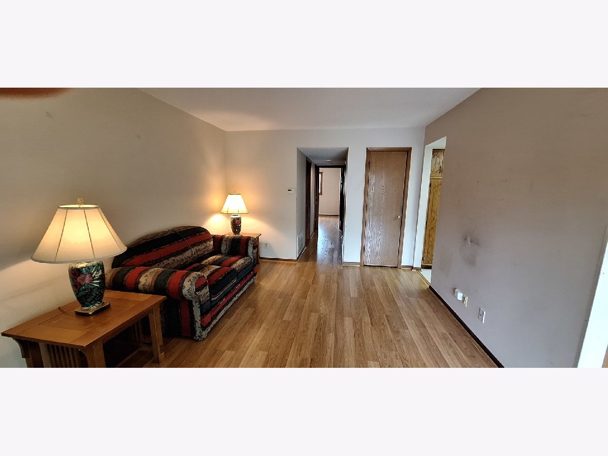
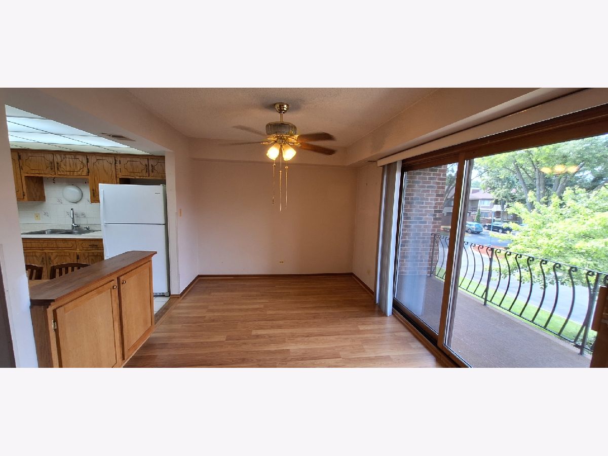
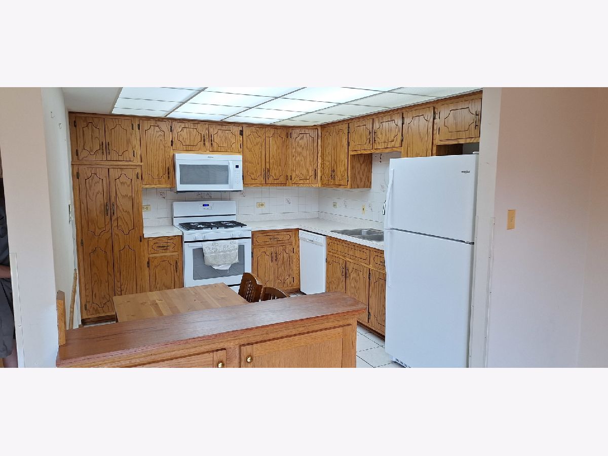
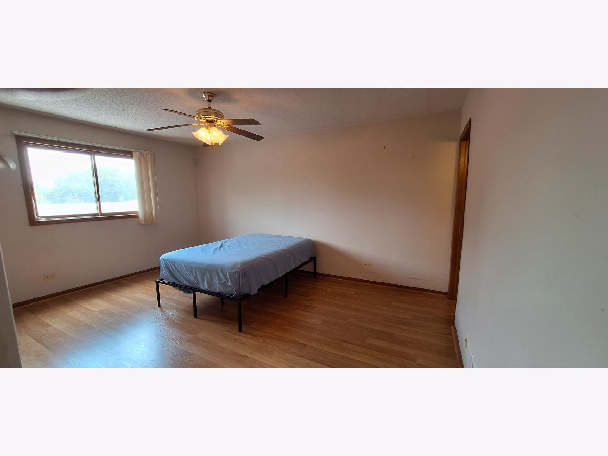
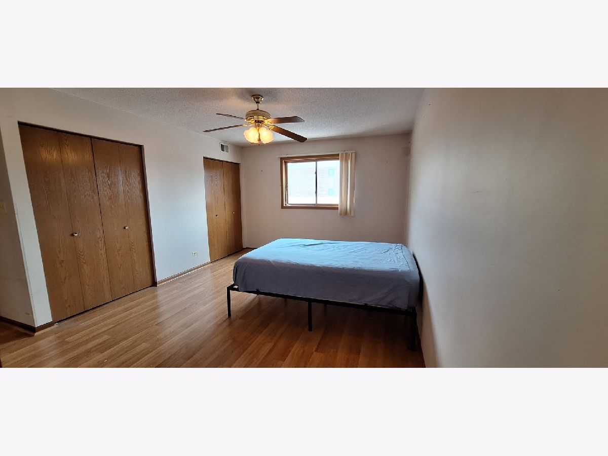
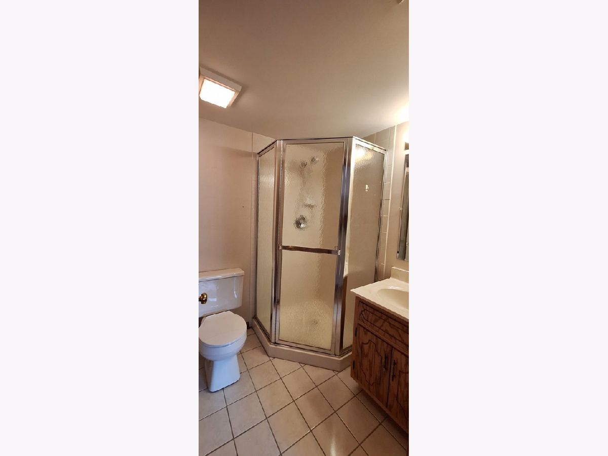
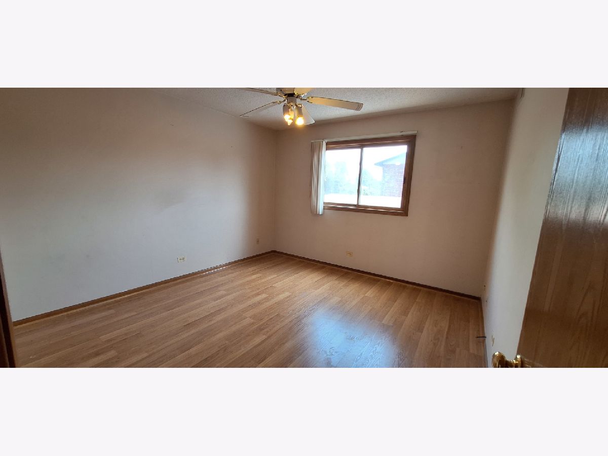
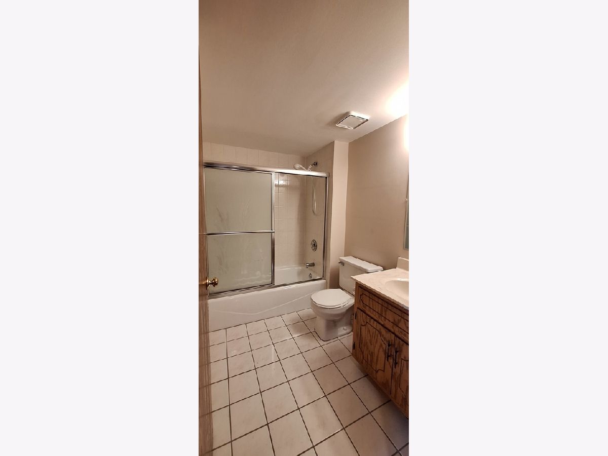
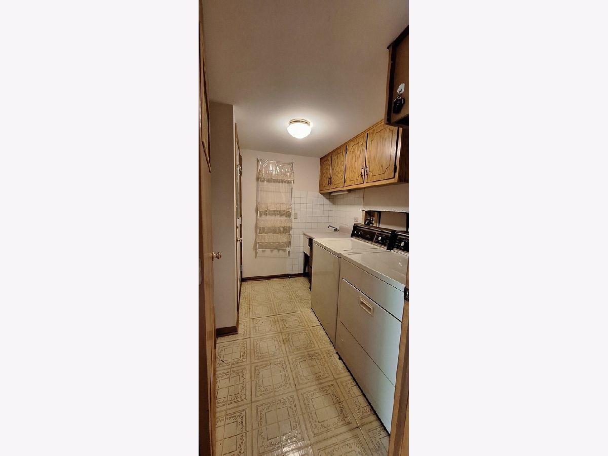
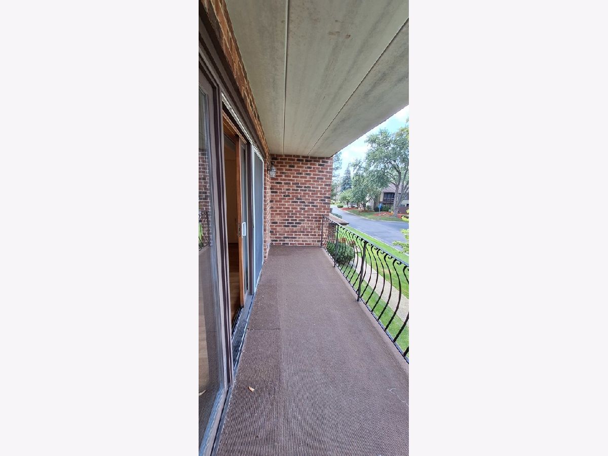
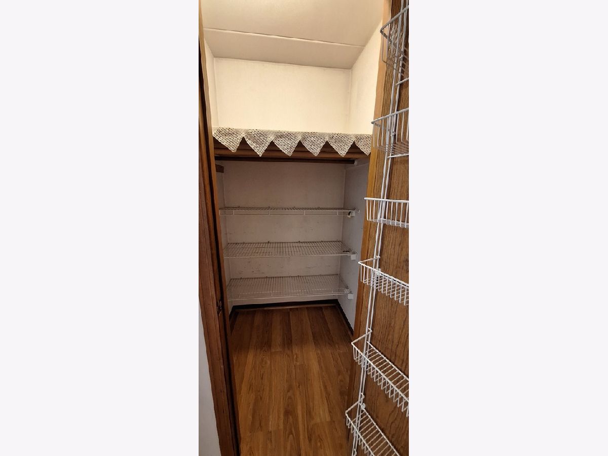
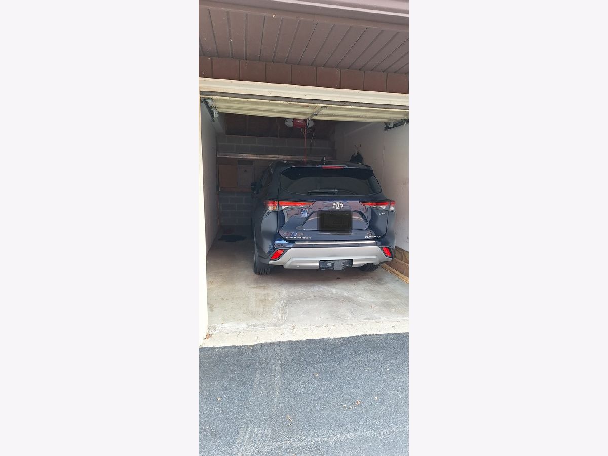
Room Specifics
Total Bedrooms: 2
Bedrooms Above Ground: 2
Bedrooms Below Ground: 0
Dimensions: —
Floor Type: —
Full Bathrooms: 2
Bathroom Amenities: —
Bathroom in Basement: 0
Rooms: —
Basement Description: —
Other Specifics
| 1 | |
| — | |
| — | |
| — | |
| — | |
| Common | |
| — | |
| — | |
| — | |
| — | |
| Not in DB | |
| — | |
| — | |
| — | |
| — |
Tax History
| Year | Property Taxes |
|---|---|
| 2025 | $620 |
Contact Agent
Nearby Similar Homes
Nearby Sold Comparables
Contact Agent
Listing Provided By
Town Realty, LLC

