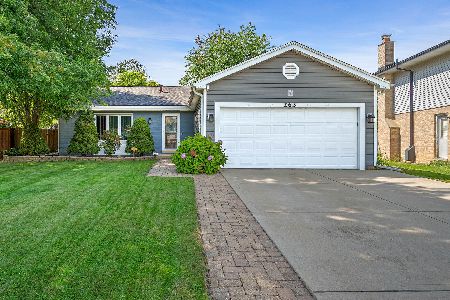1101 Ashford Lane, Westmont, Illinois 60559
$499,900
|
For Sale
|
|
| Status: | New |
| Sqft: | 2,168 |
| Cost/Sqft: | $231 |
| Beds: | 4 |
| Baths: | 3 |
| Year Built: | 1986 |
| Property Taxes: | $8,858 |
| Days On Market: | 1 |
| Lot Size: | 0,00 |
Description
Welcome to 1101 Ashford Lane, a beautifully maintained two-story home in the sought-after Ashford subdivision of Westmont, located within the Hinsdale Central School District. Step through the inviting foyer into a bright and spacious living room filled with natural light and over looking the front yard, ideal for gatherings or quiet evenings. The dining room sits just off the kitchen, offering a comfortable space for meals and entertaining. The updated kitchen features white cabinetry, quartz countertops, and stainless-steel appliances, and opens directly to the family room, creating a welcoming, connected space for cooking and conversation. The family room includes a cozy fireplace, built-in wet bar, and sliding doors that lead to the backyard. Just off the family room, a versatile den provides the perfect spot for a home office, playroom, or guest area. A convenient half bath and attached two-car garage complete the main level. On the second floor, you'll find four well-sized bedrooms and two full baths, including a spacious primary suite with a walk-in closet and an updated bathroom featuring a stand-in shower. The additional bedrooms offer flexibility and share a remodeled hall bath, which also includes a modern stand-in shower. A second-floor laundry adds everyday convenience. Freshly painted throughout with newly updated bathrooms and kitchen, this move-in-ready home offers a blend of comfort, functionality, and convenience close to parks, schools, and shopping.
Property Specifics
| Single Family | |
| — | |
| — | |
| 1986 | |
| — | |
| — | |
| No | |
| — |
| — | |
| Ashford | |
| — / Not Applicable | |
| — | |
| — | |
| — | |
| 12506338 | |
| 0915308023 |
Nearby Schools
| NAME: | DISTRICT: | DISTANCE: | |
|---|---|---|---|
|
Grade School
Holmes Elementary School |
60 | — | |
|
Middle School
Westview Hills Middle School |
60 | Not in DB | |
|
High School
Hinsdale Central High School |
86 | Not in DB | |
|
Alternate Elementary School
Maercker Elementary School |
— | Not in DB | |
Property History
| DATE: | EVENT: | PRICE: | SOURCE: |
|---|---|---|---|
| 23 Jan, 2015 | Sold | $237,500 | MRED MLS |
| 2 Jul, 2014 | Under contract | $239,900 | MRED MLS |
| 6 Jul, 2013 | Listed for sale | $239,900 | MRED MLS |
| 18 Aug, 2015 | Under contract | $0 | MRED MLS |
| 13 Aug, 2015 | Listed for sale | $0 | MRED MLS |
| 29 Oct, 2025 | Listed for sale | $499,900 | MRED MLS |
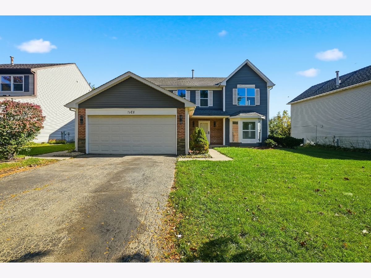
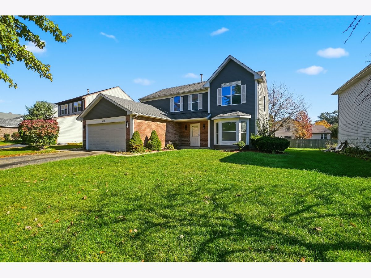
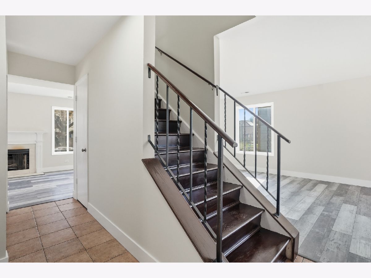
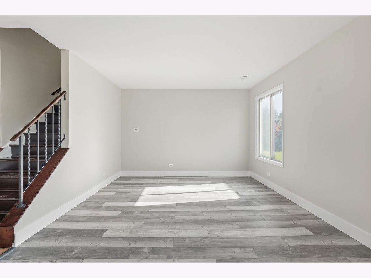
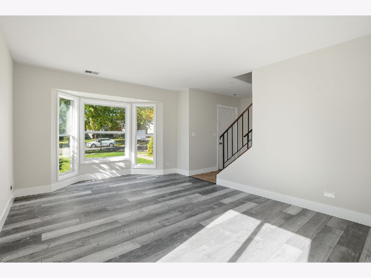
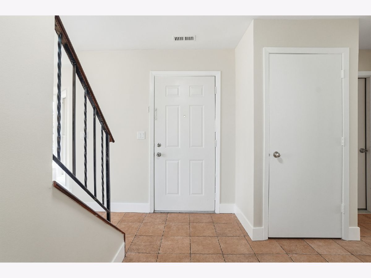
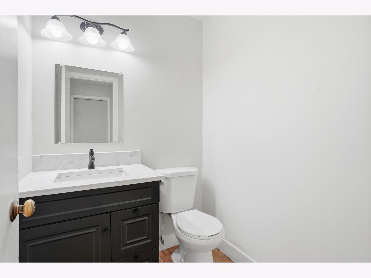
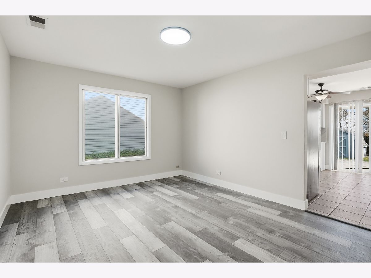
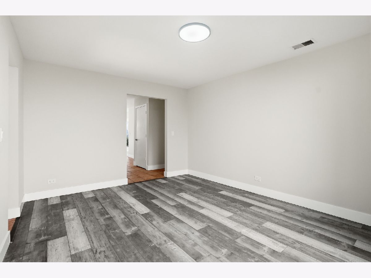
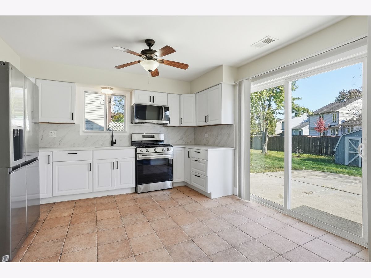
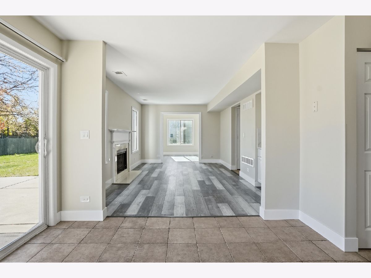
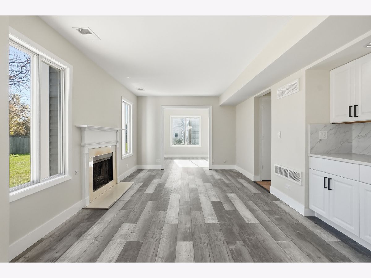
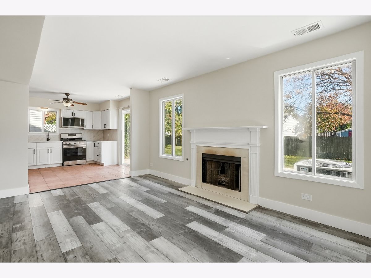
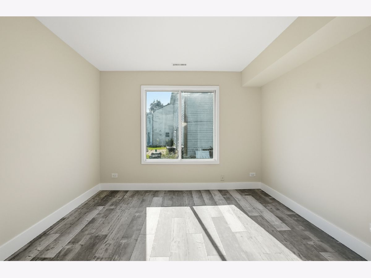
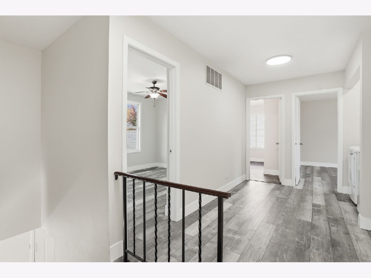
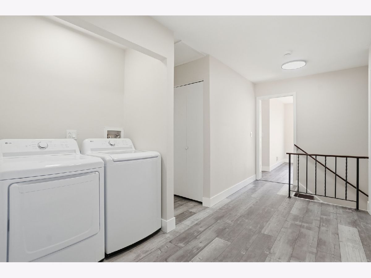
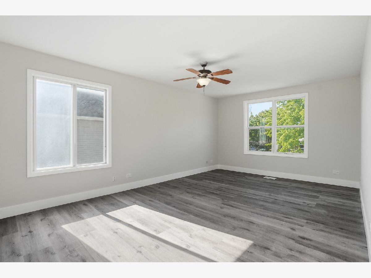
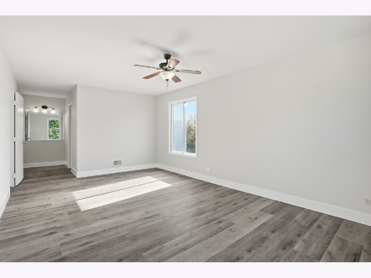
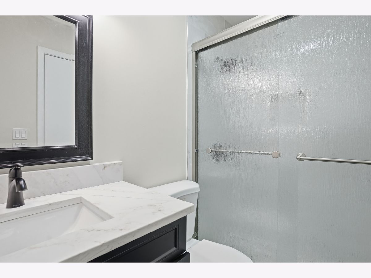
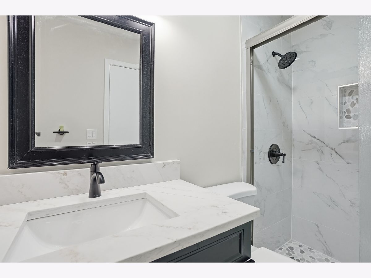
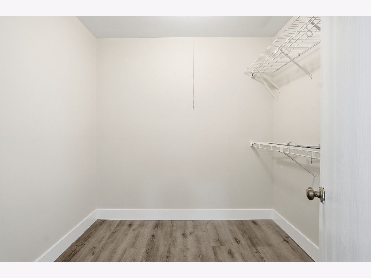
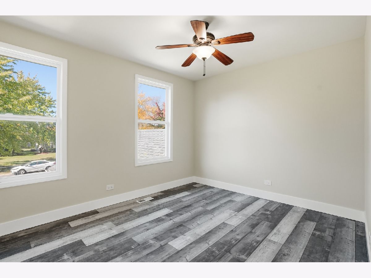
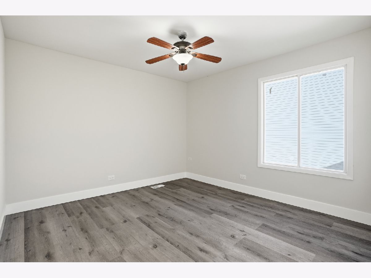
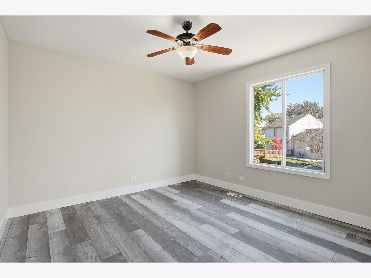
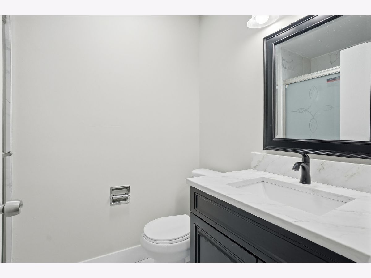
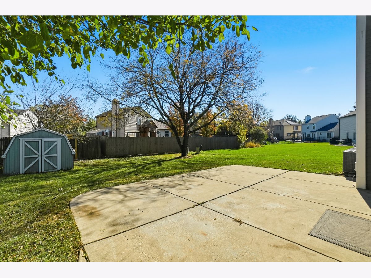
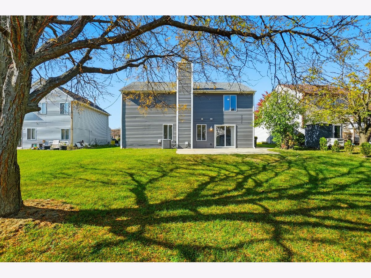
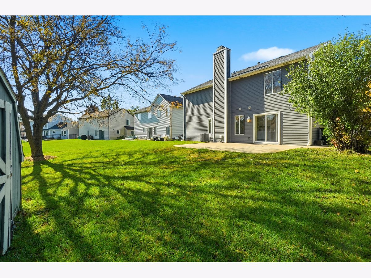
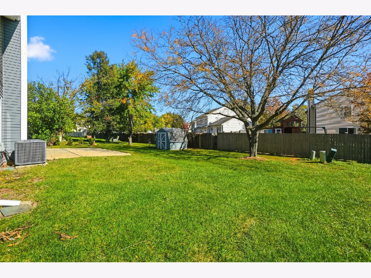
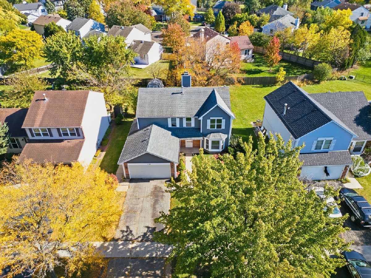
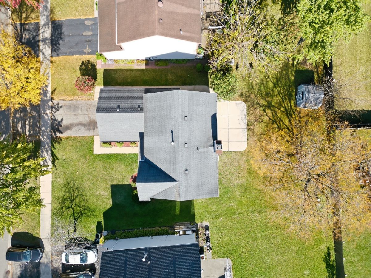
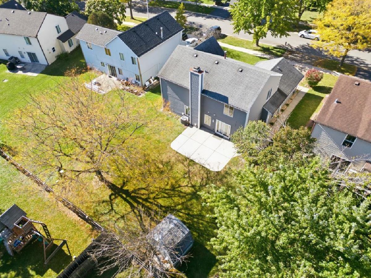
Room Specifics
Total Bedrooms: 4
Bedrooms Above Ground: 4
Bedrooms Below Ground: 0
Dimensions: —
Floor Type: —
Dimensions: —
Floor Type: —
Dimensions: —
Floor Type: —
Full Bathrooms: 3
Bathroom Amenities: —
Bathroom in Basement: 0
Rooms: —
Basement Description: —
Other Specifics
| 2 | |
| — | |
| — | |
| — | |
| — | |
| 60x125 | |
| — | |
| — | |
| — | |
| — | |
| Not in DB | |
| — | |
| — | |
| — | |
| — |
Tax History
| Year | Property Taxes |
|---|---|
| 2015 | $6,075 |
| 2025 | $8,858 |
Contact Agent
Nearby Similar Homes
Nearby Sold Comparables
Contact Agent
Listing Provided By
Brandon Gonzalez

