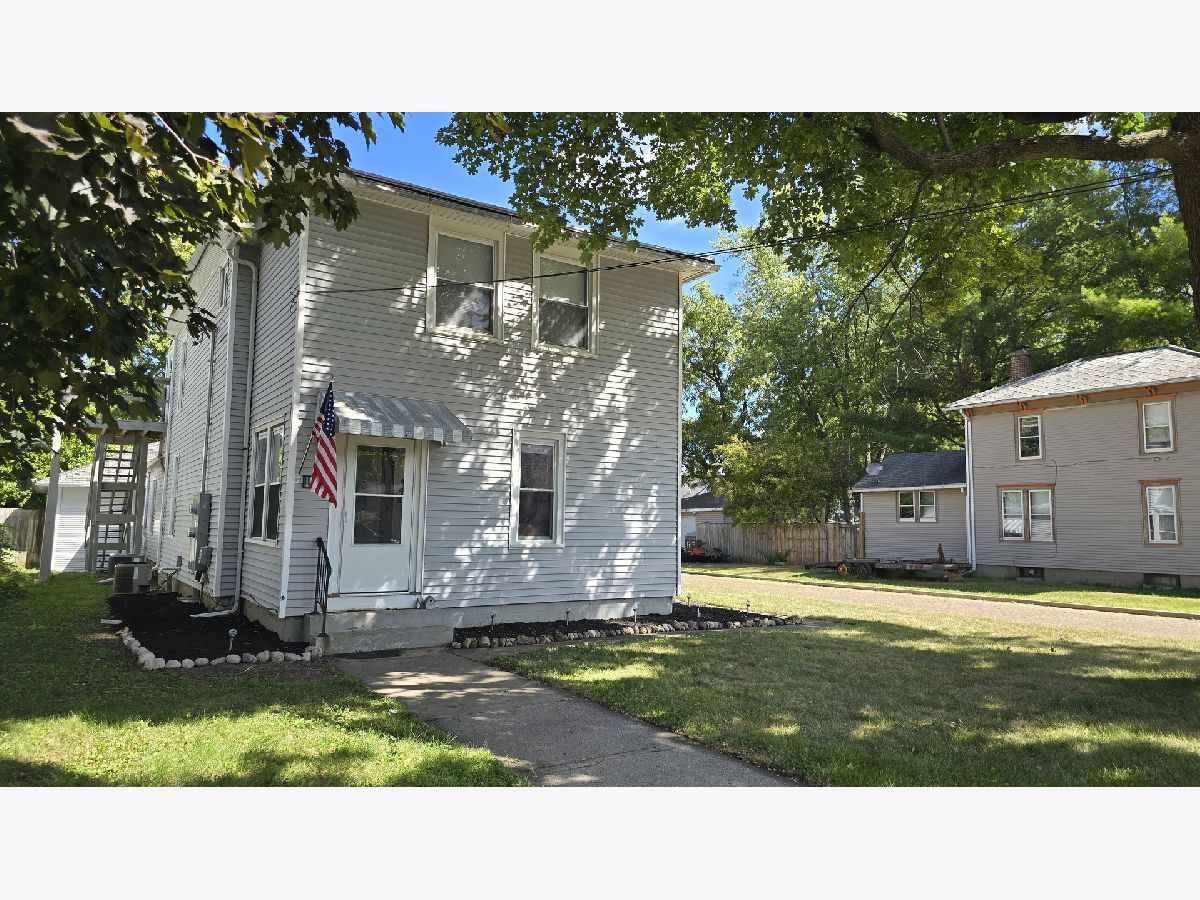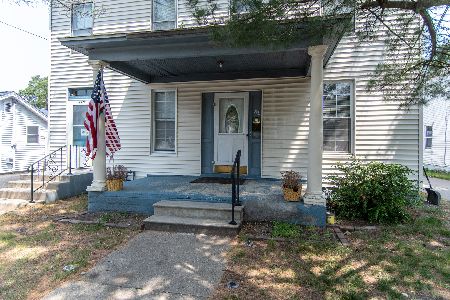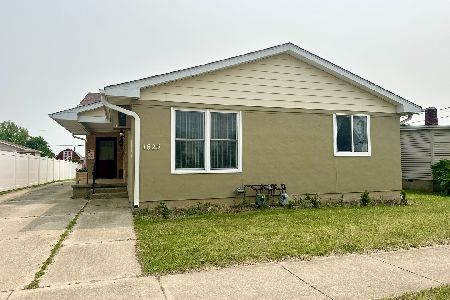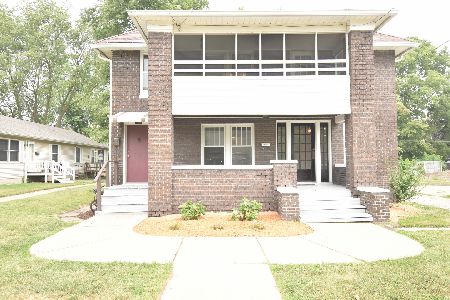1102 Illinois Avenue, Ottawa, Illinois 61350
$169,900
|
For Sale
|
|
| Status: | Contingent |
| Sqft: | 0 |
| Cost/Sqft: | — |
| Beds: | 4 |
| Baths: | 0 |
| Year Built: | 1910 |
| Property Taxes: | $4,188 |
| Days On Market: | 14 |
| Lot Size: | 0,00 |
Description
Classic early 1900s 2-flat in Ottawa's west side, offering a fantastic opportunity for owner-occupants or investors alike. This 2-story home features two separate 2-bedroom, 1-bath units, each with its own private entrance from a shared enclosed porch. The main-level unit showcases hardwood flooring, tall windows, and spacious living and dining areas with great natural light. The upper unit is bright and efficient, with its own kitchen and full bath. Both kitchens feature updated appliances and functional layouts. A full unfinished basement provides abundant storage and laundry space, while mechanicals include central air. Outside, the home sits on a corner lot with classic brick-paved streets, a fenced backyard, and a detached 2-car garage with driveway parking. This property balances vintage charm with practical updates. Whether you're looking to live in one unit and rent the other, or add a solid income-producing property to your portfolio, this 2-flat is ready to deliver. Conveniently located close to downtown Ottawa, shopping, schools, and parks.
Property Specifics
| Multi-unit | |
| — | |
| — | |
| 1910 | |
| — | |
| — | |
| No | |
| — |
| — | |
| — | |
| — / — | |
| — | |
| — | |
| — | |
| 12455262 | |
| 2110410016 |
Nearby Schools
| NAME: | DISTRICT: | DISTANCE: | |
|---|---|---|---|
|
High School
Ottawa Township High School |
140 | Not in DB | |
Property History
| DATE: | EVENT: | PRICE: | SOURCE: |
|---|---|---|---|
| 25 Sep, 2013 | Sold | $62,900 | MRED MLS |
| 19 Aug, 2013 | Under contract | $64,900 | MRED MLS |
| — | Last price change | $69,900 | MRED MLS |
| 11 Jun, 2013 | Listed for sale | $69,900 | MRED MLS |
| 15 Sep, 2025 | Under contract | $169,900 | MRED MLS |
| 7 Sep, 2025 | Listed for sale | $169,900 | MRED MLS |



















Room Specifics
Total Bedrooms: 4
Bedrooms Above Ground: 4
Bedrooms Below Ground: 0
Dimensions: —
Floor Type: —
Dimensions: —
Floor Type: —
Dimensions: —
Floor Type: —
Full Bathrooms: 2
Bathroom Amenities: —
Bathroom in Basement: 0
Rooms: —
Basement Description: —
Other Specifics
| 2 | |
| — | |
| — | |
| — | |
| — | |
| 89x153x49x140x45x10 | |
| — | |
| — | |
| — | |
| — | |
| Not in DB | |
| — | |
| — | |
| — | |
| — |
Tax History
| Year | Property Taxes |
|---|---|
| 2013 | $4,127 |
| 2025 | $4,188 |
Contact Agent
Nearby Similar Homes
Nearby Sold Comparables
Contact Agent
Listing Provided By
Heritage Select Realty








