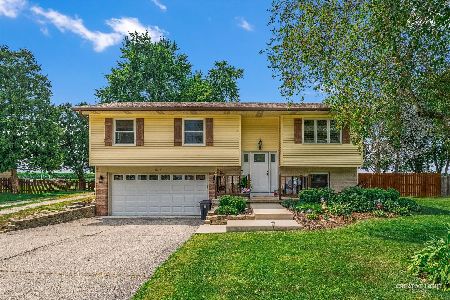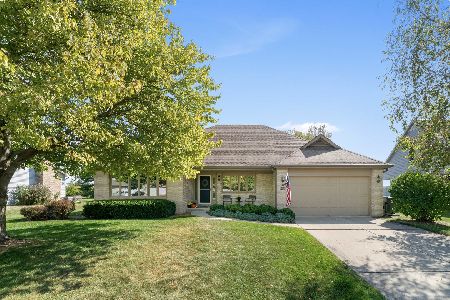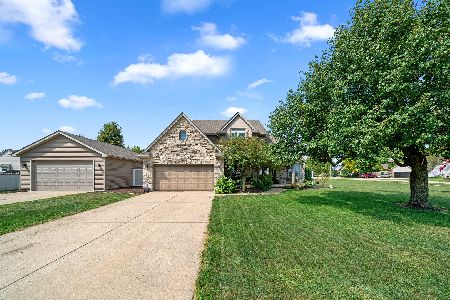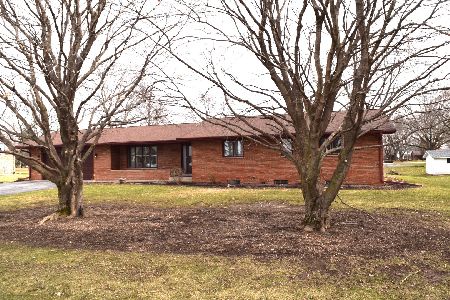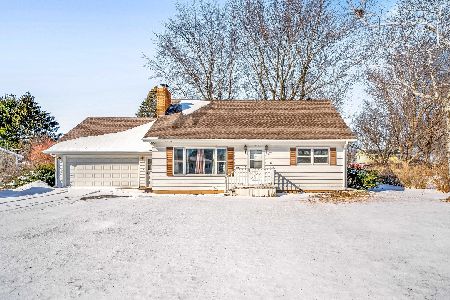1102 Vale Street, Sandwich, Illinois 60548
$365,000
|
For Sale
|
|
| Status: | Active |
| Sqft: | 1,677 |
| Cost/Sqft: | $218 |
| Beds: | 3 |
| Baths: | 2 |
| Year Built: | 1970 |
| Property Taxes: | $5,788 |
| Days On Market: | 63 |
| Lot Size: | 0,43 |
Description
Welcome to this beautifully maintained brick ranch located in a highly desirable neighborhood, just a short walk to the park, library, schools, and YMCA. This charming home offers a total of five bedrooms, with three located on the main level and two additional bedrooms in the finished portion of the basement-providing flexible space for family, guests, or home office needs. The spacious living room features wood thermal casement windows that fill the space with natural light. The eat-in kitchen offers an abundance of cabinet space, a commercial-grade sink, and appliances that are just 4-5 years old. The kitchen flows seamlessly into the formal dining room, which features built-in bookcases and sliding doors that lead to a brick paver patio-perfect for entertaining or relaxing under the remote-controlled SunSetter canopy. The main level also includes a large laundry room with ample storage. The partially finished basement provides excellent additional living space with two bedrooms, a remodeled full bathroom (2023), a rec area, and a spacious storage room with built-in shelving. The home is equipped with electric baseboard heating, central air with an attic air handler, and a brand-new A/C unit installed in 2023. An attic fan provides additional ventilation, and natural gas is available at the street for easy future hookup. This home also features a reverse osmosis drinking water system and water softener, adding comfort and convenience. Additional updates and features include a new radon mitigation system (2023), 200-amp electrical service with subpanel, and a heated, finished garage complete with a floor drain and water access. Outdoors, enjoy mature trees, recent landscaping with grapevines and perennials, as well as a 12' x 16' shed offering additional storage. The home also includes a security system and has been freshly painted throughout in 2023 and 2024. The roof is less than 10 years old. This is a rare opportunity to own a well-cared-for home in a perfect location with thoughtful updates throughout-truly move-in ready!
Property Specifics
| Single Family | |
| — | |
| — | |
| 1970 | |
| — | |
| — | |
| No | |
| 0.43 |
| — | |
| — | |
| 0 / Not Applicable | |
| — | |
| — | |
| — | |
| 12426445 | |
| 1935428001 |
Nearby Schools
| NAME: | DISTRICT: | DISTANCE: | |
|---|---|---|---|
|
Grade School
Lynn G Haskin Elementary School |
430 | — | |
|
Middle School
Sandwich Middle School |
430 | Not in DB | |
|
High School
Sandwich Community High School |
430 | Not in DB | |
Property History
| DATE: | EVENT: | PRICE: | SOURCE: |
|---|---|---|---|
| 28 Apr, 2015 | Sold | $145,500 | MRED MLS |
| 25 Mar, 2015 | Under contract | $149,000 | MRED MLS |
| 23 Mar, 2015 | Listed for sale | $149,000 | MRED MLS |
| 3 Apr, 2023 | Sold | $255,000 | MRED MLS |
| 30 Mar, 2023 | Under contract | $259,900 | MRED MLS |
| 30 Mar, 2023 | Listed for sale | $259,900 | MRED MLS |
| 22 Aug, 2025 | Under contract | $365,000 | MRED MLS |
| 24 Jul, 2025 | Listed for sale | $365,000 | MRED MLS |
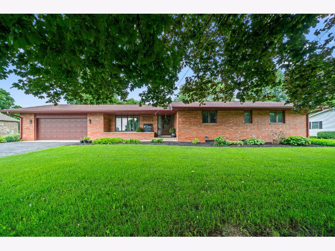
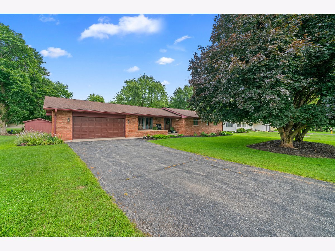
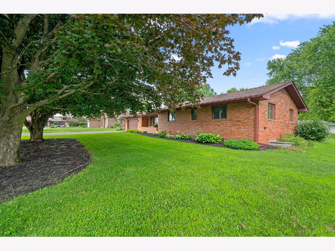
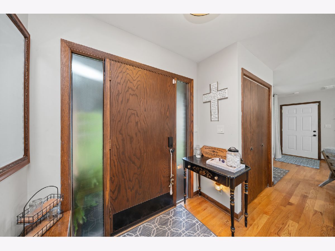
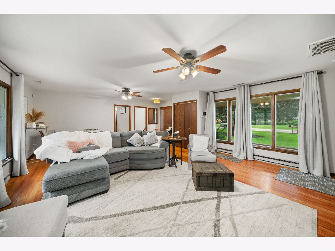
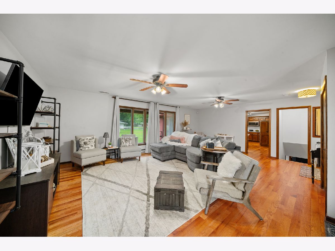
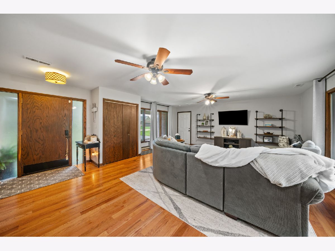
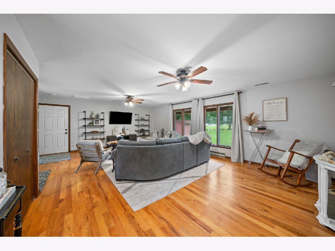
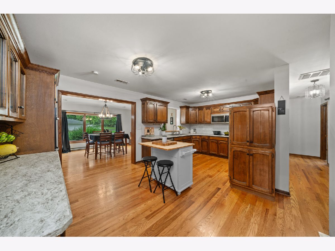
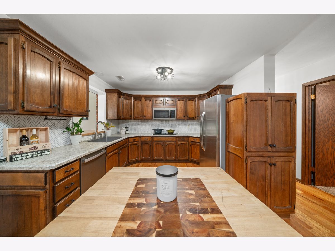
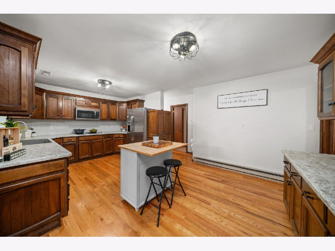
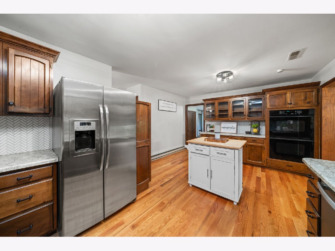
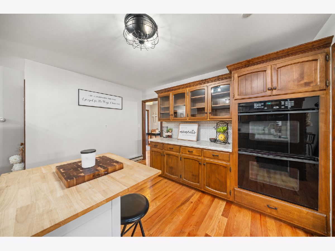
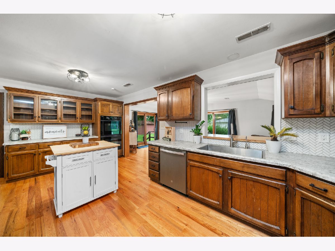
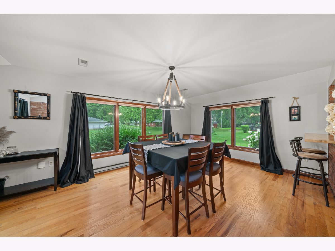
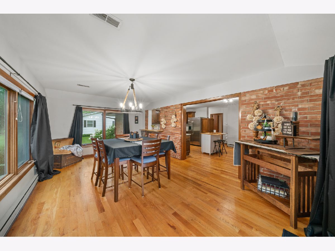
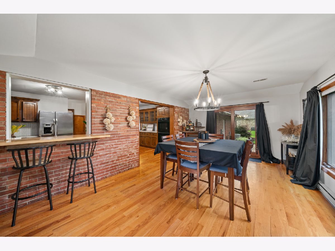
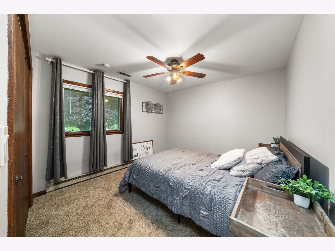
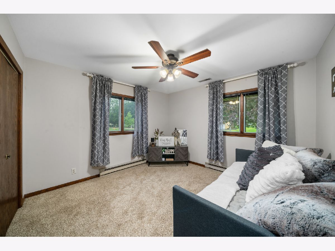
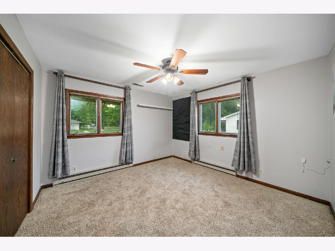
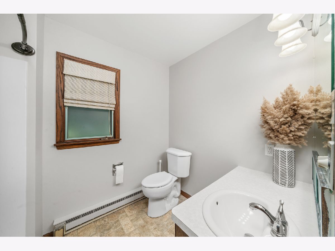
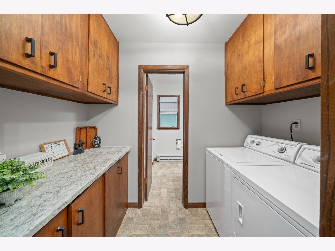
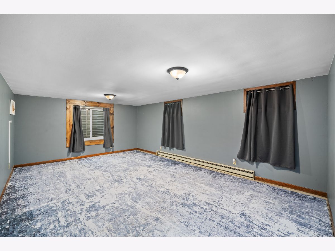
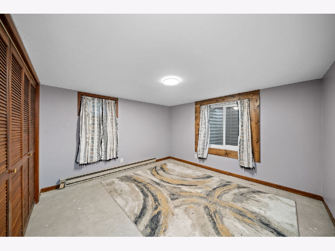
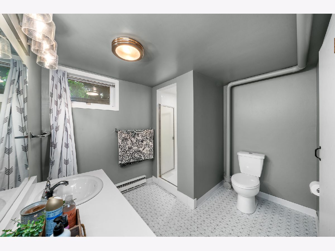
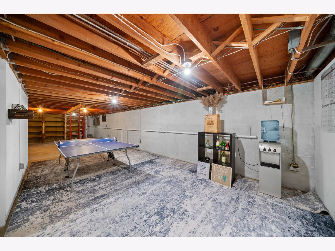
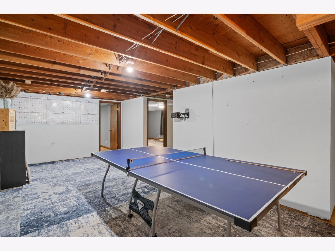
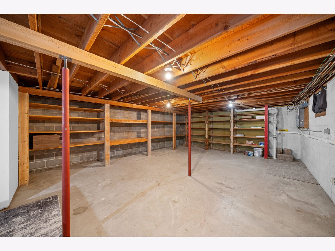
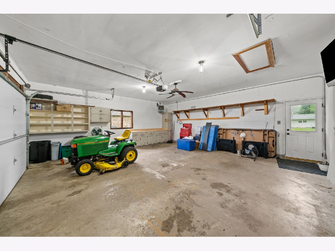
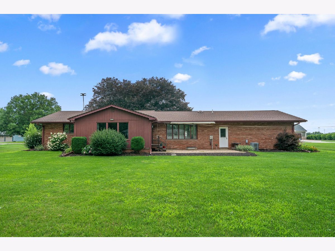
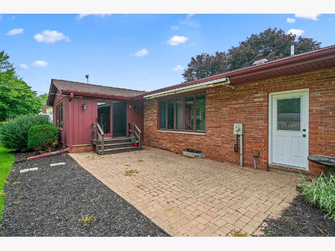
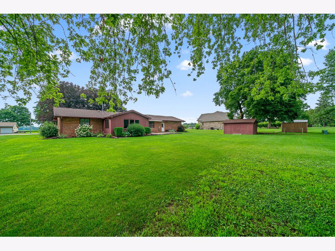
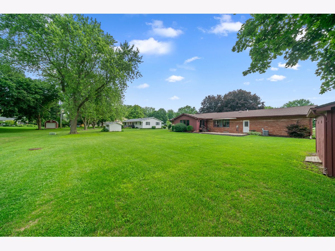
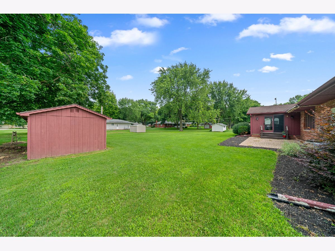
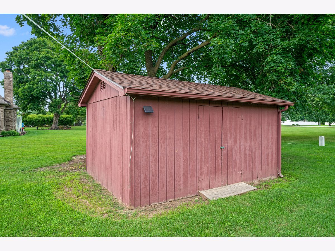
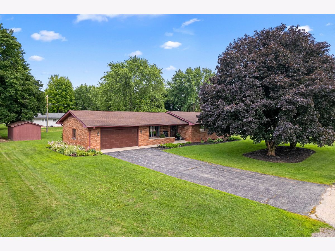
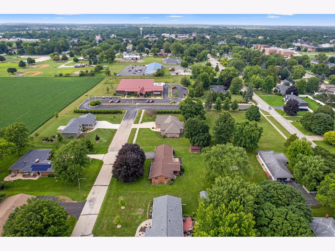
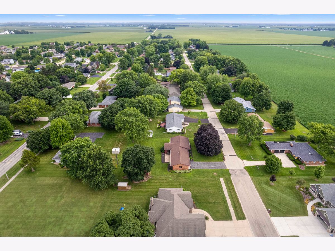
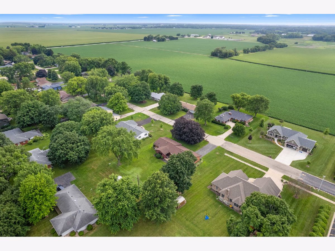
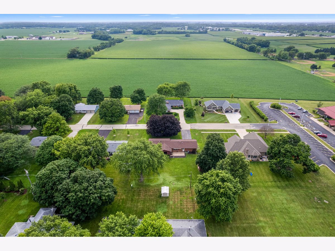
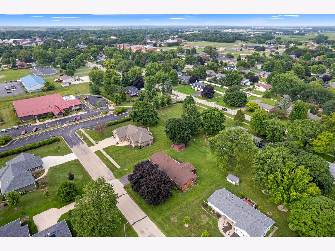
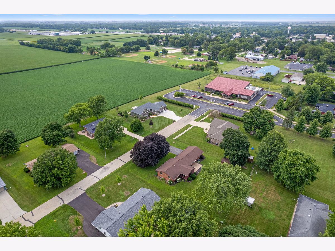
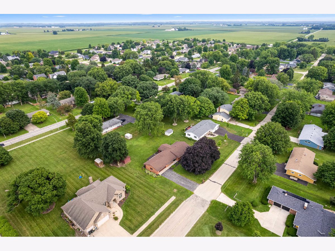
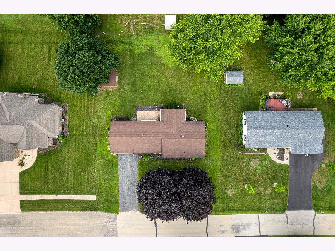
Room Specifics
Total Bedrooms: 5
Bedrooms Above Ground: 3
Bedrooms Below Ground: 2
Dimensions: —
Floor Type: —
Dimensions: —
Floor Type: —
Dimensions: —
Floor Type: —
Dimensions: —
Floor Type: —
Full Bathrooms: 2
Bathroom Amenities: Soaking Tub
Bathroom in Basement: 1
Rooms: —
Basement Description: —
Other Specifics
| 2 | |
| — | |
| — | |
| — | |
| — | |
| 119 X 156 | |
| — | |
| — | |
| — | |
| — | |
| Not in DB | |
| — | |
| — | |
| — | |
| — |
Tax History
| Year | Property Taxes |
|---|---|
| 2015 | $4,071 |
| 2023 | $5,315 |
| 2025 | $5,788 |
Contact Agent
Nearby Similar Homes
Nearby Sold Comparables
Contact Agent
Listing Provided By
Coldwell Banker Real Estate Group

