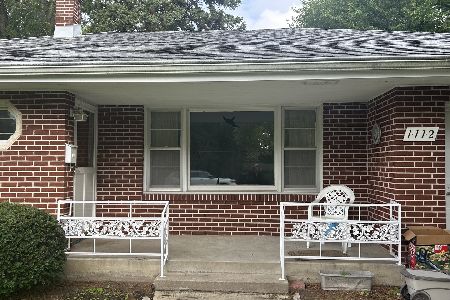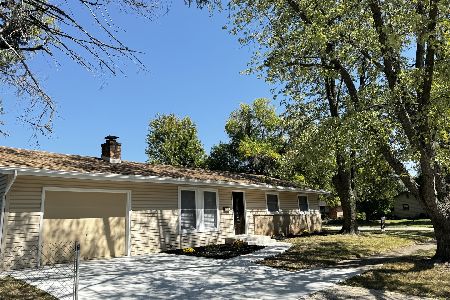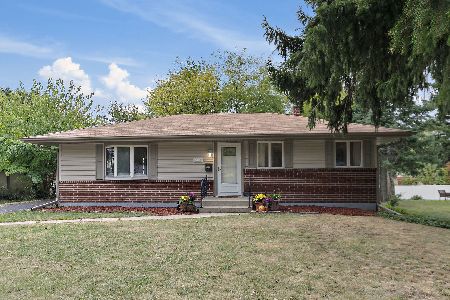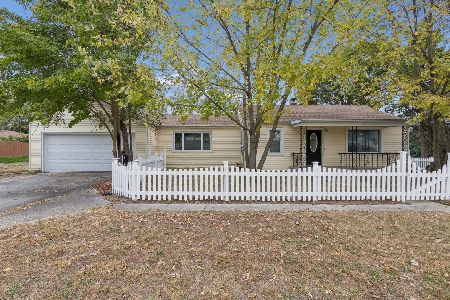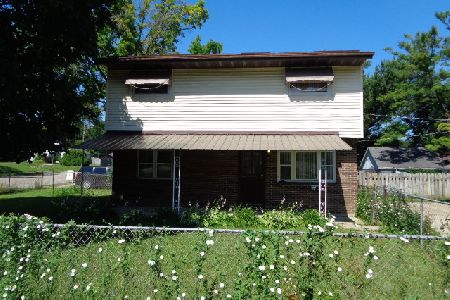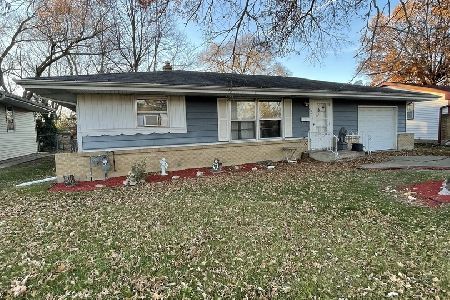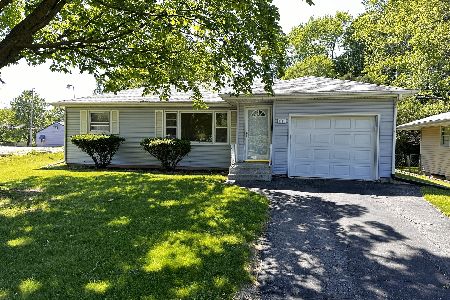1104 Blenheim Drive, Rockford, Illinois 61108
$220,000
|
For Sale
|
|
| Status: | New |
| Sqft: | 2,510 |
| Cost/Sqft: | $88 |
| Beds: | 3 |
| Baths: | 3 |
| Year Built: | 1965 |
| Property Taxes: | $4,296 |
| Days On Market: | 0 |
| Lot Size: | 0,20 |
Description
This all-brick ranch delivers a light, bright, and surprisingly spacious interior with modern, contemporary style throughout! The open living and dining rooms feature upgraded LVP flooring and elegant crown molding, flowing seamlessly into the extensively updated kitchen with deep blue painted cabinetry, tile backsplash, and newer countertops. A beautifully remodeled full bath offers a tiled tub surround, new vanity, countertop, faucet, and lighting. The four-season room leads toa fenced backyard with a large patio and storage shed, perfect for relaxing or entertaining! A convenient half bath sits near the four-season room and attached garage, along with a main-floor laundry featuring a utility sink. The lower level boasts a massive rec room with another half bath, offering endless possibilities. Fresh paint across the main level and new windows throughout complete the move-in-ready appeal. This home is much larger than it appears from the road. Come experience all the space and updates it has to offer!
Property Specifics
| Single Family | |
| — | |
| — | |
| 1965 | |
| — | |
| — | |
| No | |
| 0.2 |
| Winnebago | |
| — | |
| — / Not Applicable | |
| — | |
| — | |
| — | |
| 12518316 | |
| 1229353007 |
Nearby Schools
| NAME: | DISTRICT: | DISTANCE: | |
|---|---|---|---|
|
Grade School
John Nelson Elementary School |
205 | — | |
|
Middle School
Abraham Lincoln Middle School |
205 | Not in DB | |
|
High School
Rockford East High School |
205 | Not in DB | |
Property History
| DATE: | EVENT: | PRICE: | SOURCE: |
|---|---|---|---|
| 17 Nov, 2025 | Listed for sale | $220,000 | MRED MLS |
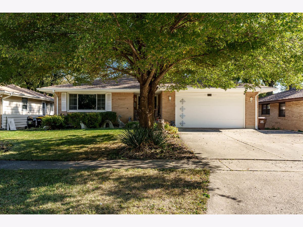
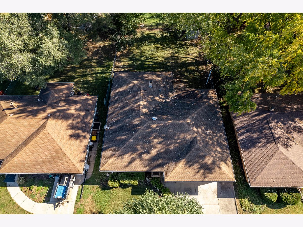
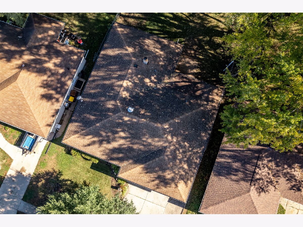
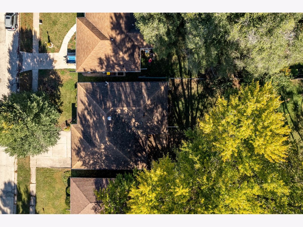
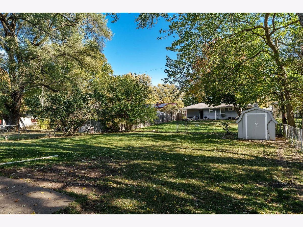
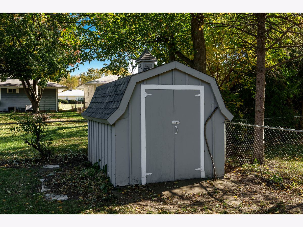
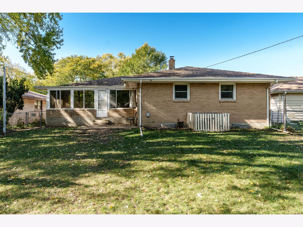
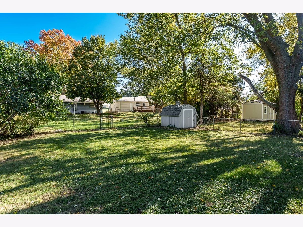
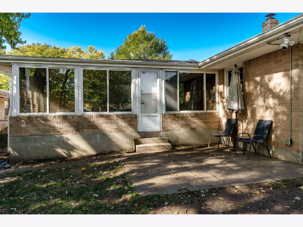
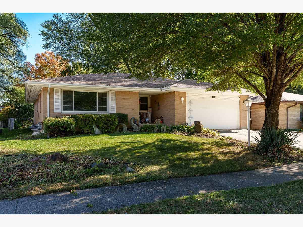
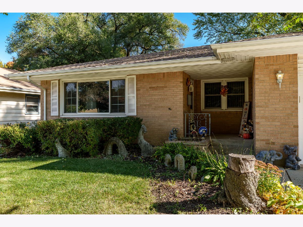
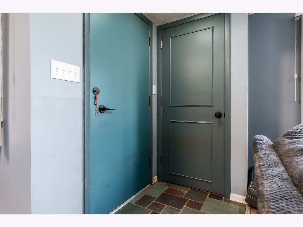
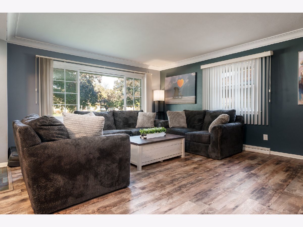
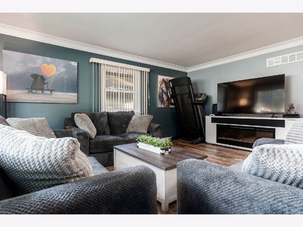
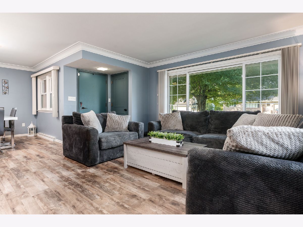
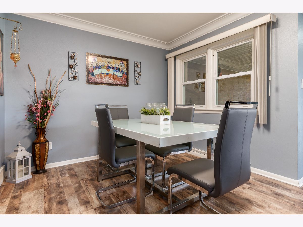
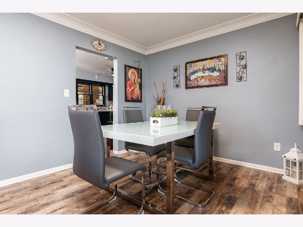
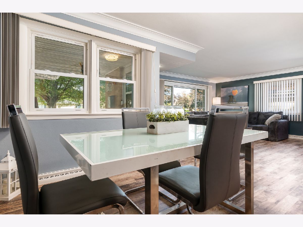

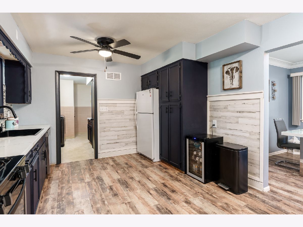
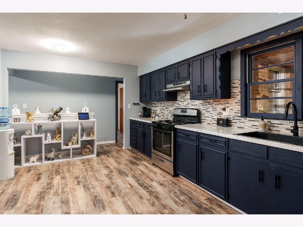
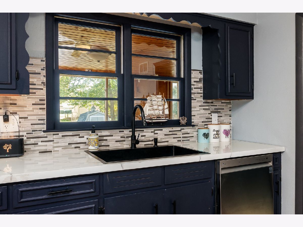
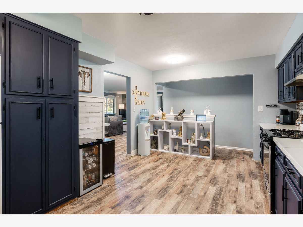
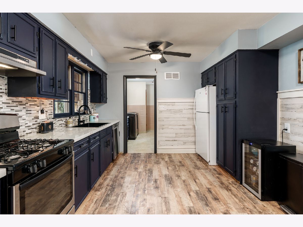
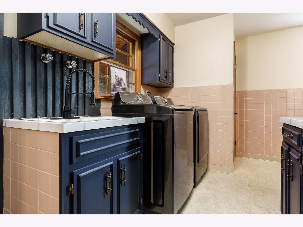
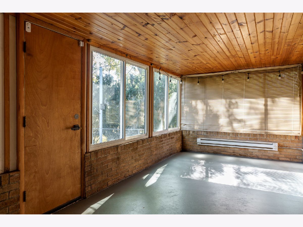
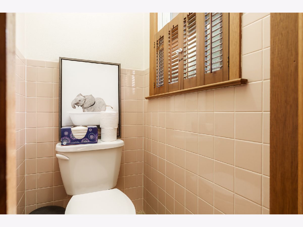
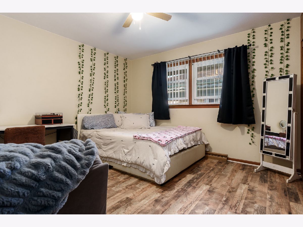
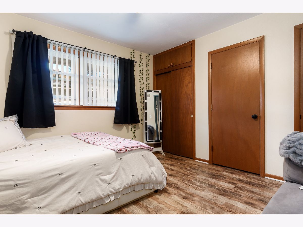
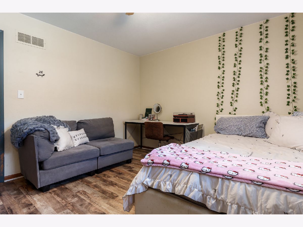
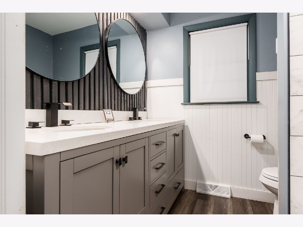
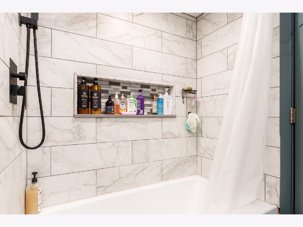
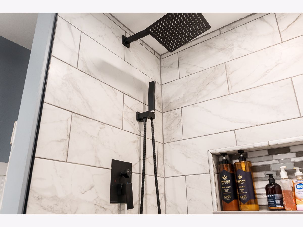
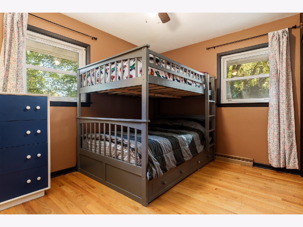
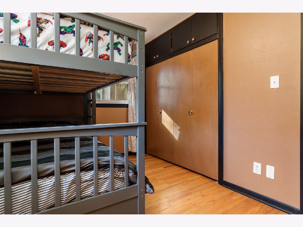
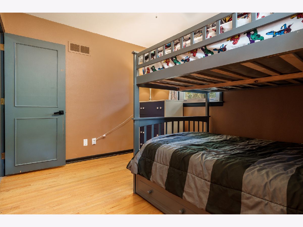
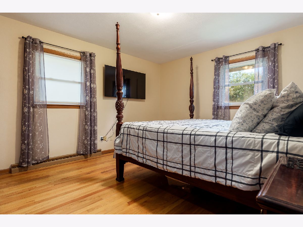
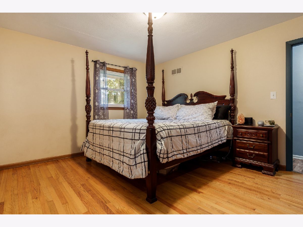
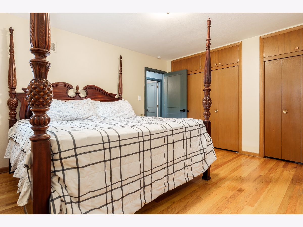
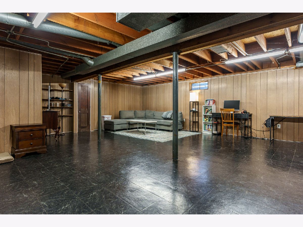
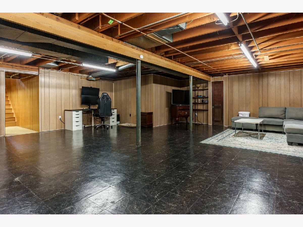
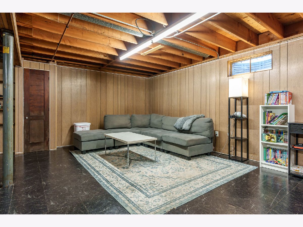
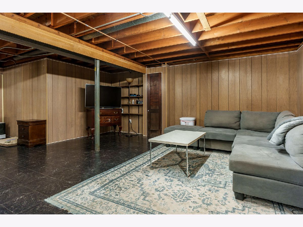
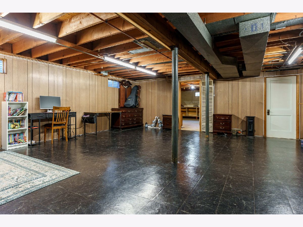
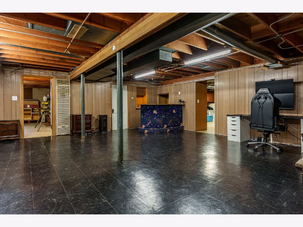
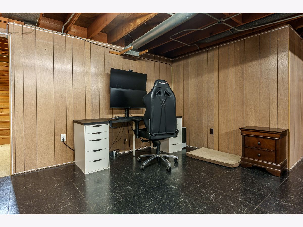
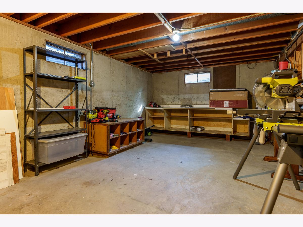
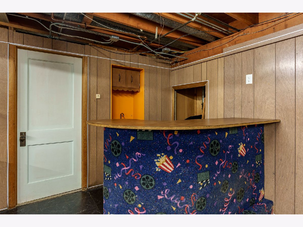
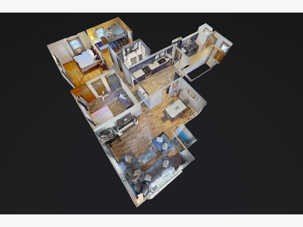
Room Specifics
Total Bedrooms: 3
Bedrooms Above Ground: 3
Bedrooms Below Ground: 0
Dimensions: —
Floor Type: —
Dimensions: —
Floor Type: —
Full Bathrooms: 3
Bathroom Amenities: —
Bathroom in Basement: 1
Rooms: —
Basement Description: —
Other Specifics
| 2 | |
| — | |
| — | |
| — | |
| — | |
| 62 x 62 x 144.92 x 144.93 | |
| — | |
| — | |
| — | |
| — | |
| Not in DB | |
| — | |
| — | |
| — | |
| — |
Tax History
| Year | Property Taxes |
|---|---|
| 2025 | $4,296 |
Contact Agent
Nearby Similar Homes
Nearby Sold Comparables
Contact Agent
Listing Provided By
Century 21 Affiliated - Rockford

