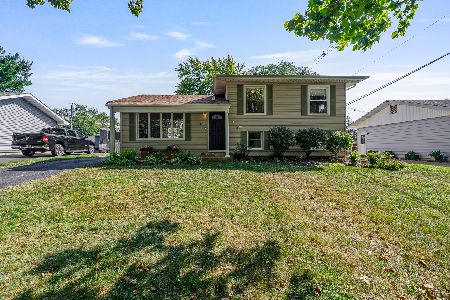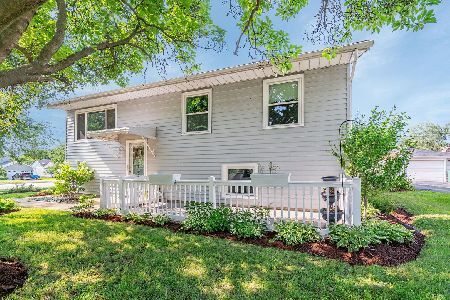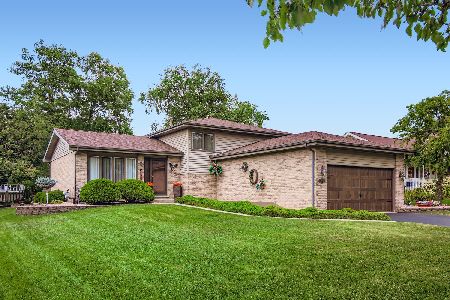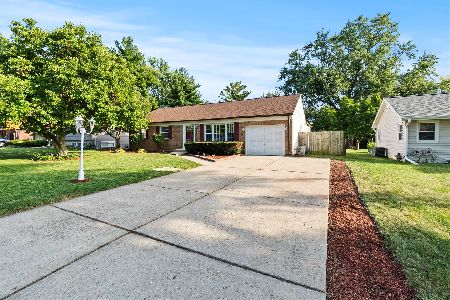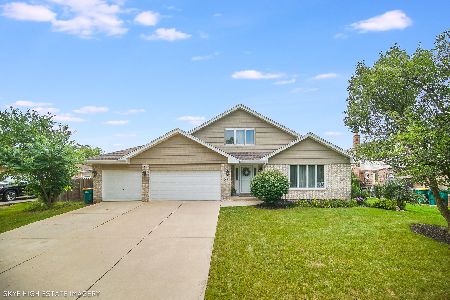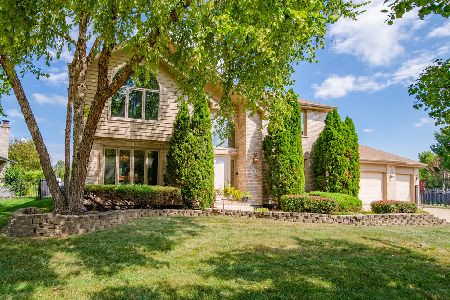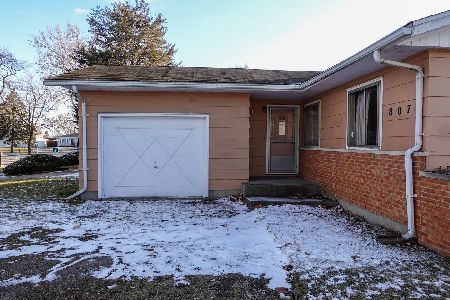1106 Shoals Drive, Lockport, Illinois 60441
$300,000
|
For Sale
|
|
| Status: | Contingent |
| Sqft: | 1,120 |
| Cost/Sqft: | $268 |
| Beds: | 3 |
| Baths: | 2 |
| Year Built: | 1970 |
| Property Taxes: | $1,569 |
| Days On Market: | 6 |
| Lot Size: | 0,22 |
Description
Welcome to this lovely ranch home situated on a gorgeous corner lot in a peaceful neighborhood! Mature trees are abundant offering plenty of shade and comfort. Numerous updates including newer hi efficiency furnace, CAC, newer vinyl siding/gutters/downspouts/soffits, many newer vinyl windows, freshly painted interior in todays gray, white trim and 6 panel doors, oversized 2 car garage with newer insulated overhead door and EDO, and a 2 car wide driveway as well. The enormous kitchen hosts newer SS appliance package, deep SS sink and designer faucet, backsplash, tons of cabinets, large laundry room with cabinets, and an updated powder room. The back yard is fenced lending privacy, a large patio space and plenty of room for entertaining. Make this your new home today! Quick close possible, too!
Property Specifics
| Single Family | |
| — | |
| — | |
| 1970 | |
| — | |
| Ranch | |
| No | |
| 0.22 |
| Will | |
| Port Ridge | |
| — / Not Applicable | |
| — | |
| — | |
| — | |
| 12471372 | |
| 1104132020240000 |
Nearby Schools
| NAME: | DISTRICT: | DISTANCE: | |
|---|---|---|---|
|
High School
Lockport Township High School |
205 | Not in DB | |
Property History
| DATE: | EVENT: | PRICE: | SOURCE: |
|---|---|---|---|
| 18 Sep, 2025 | Under contract | $300,000 | MRED MLS |
| 14 Sep, 2025 | Listed for sale | $300,000 | MRED MLS |
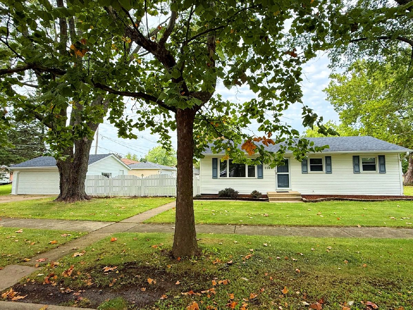
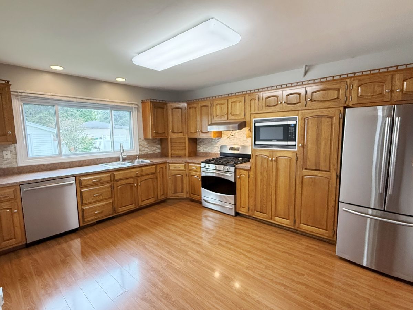
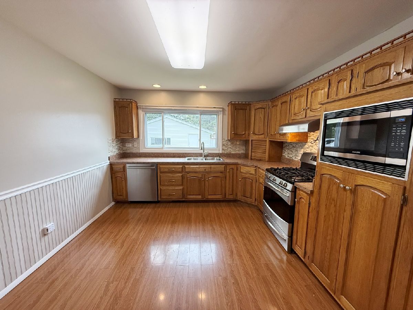
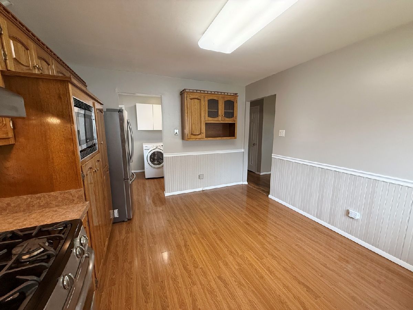
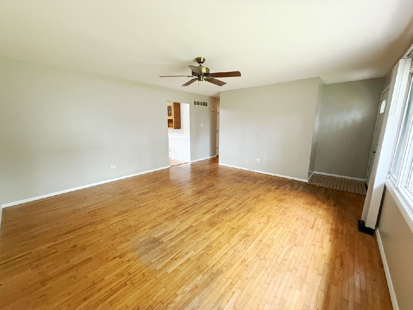
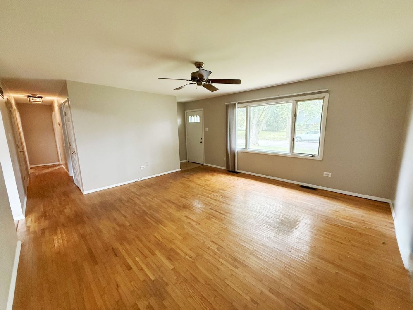
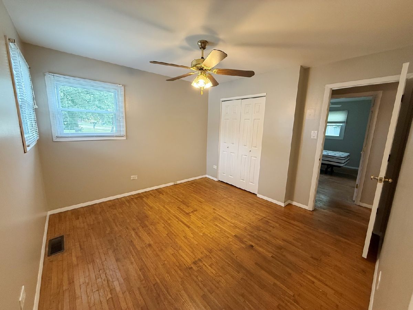
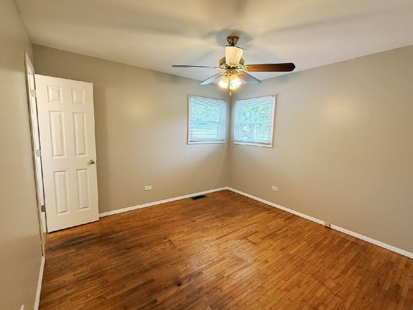
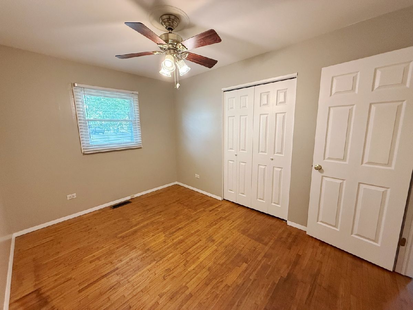
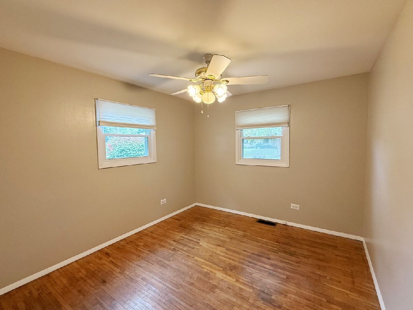
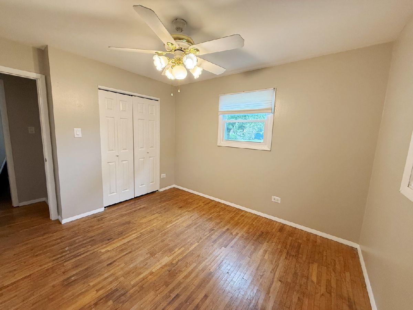
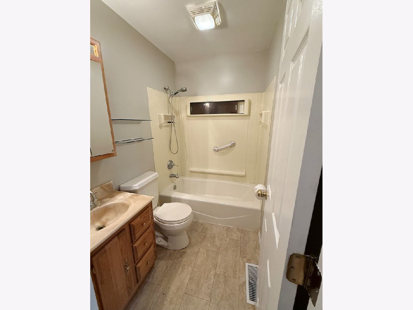
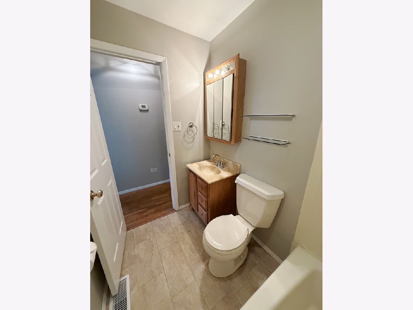
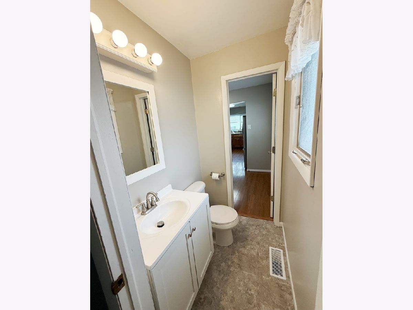
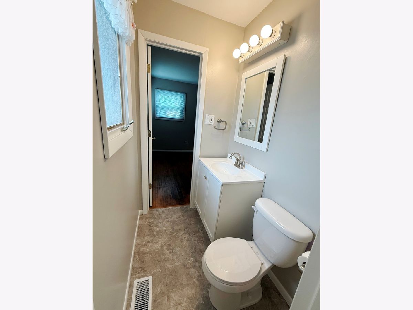
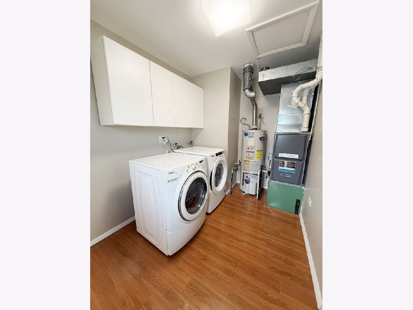
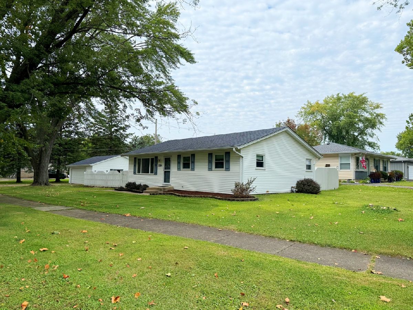
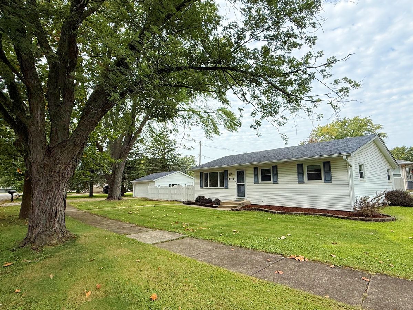
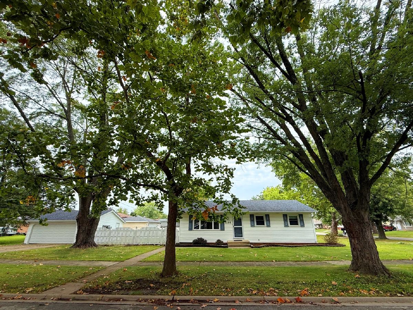
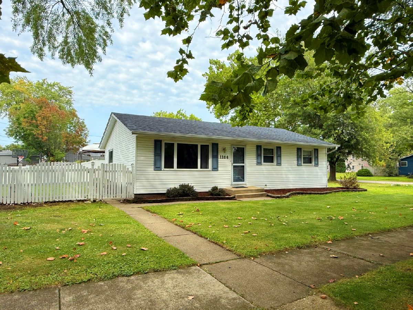
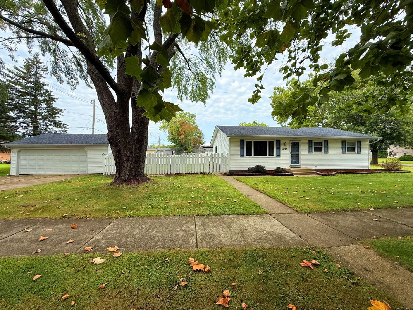
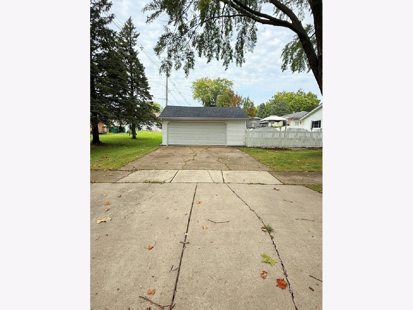
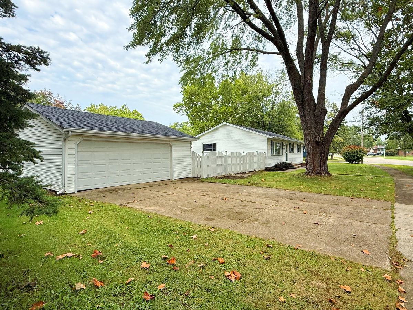
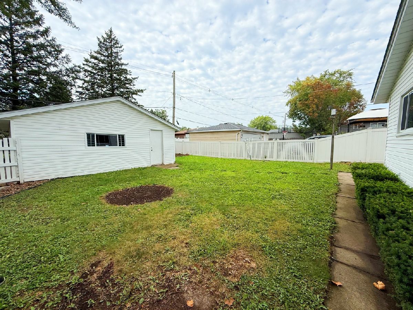
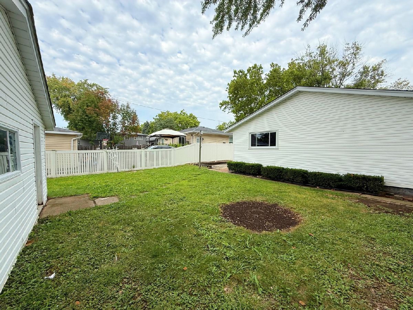
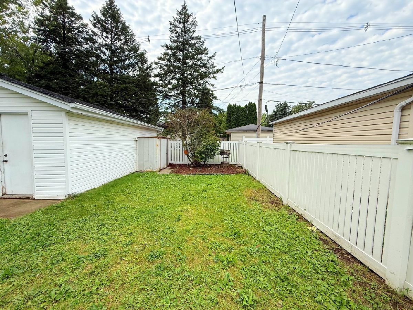
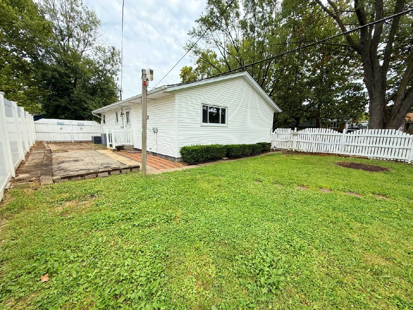
Room Specifics
Total Bedrooms: 3
Bedrooms Above Ground: 3
Bedrooms Below Ground: 0
Dimensions: —
Floor Type: —
Dimensions: —
Floor Type: —
Full Bathrooms: 2
Bathroom Amenities: —
Bathroom in Basement: 0
Rooms: —
Basement Description: —
Other Specifics
| 2 | |
| — | |
| — | |
| — | |
| — | |
| 128x66x144x70 | |
| — | |
| — | |
| — | |
| — | |
| Not in DB | |
| — | |
| — | |
| — | |
| — |
Tax History
| Year | Property Taxes |
|---|---|
| 2025 | $1,569 |
Contact Agent
Nearby Similar Homes
Nearby Sold Comparables
Contact Agent
Listing Provided By
RE/MAX Professionals Select

