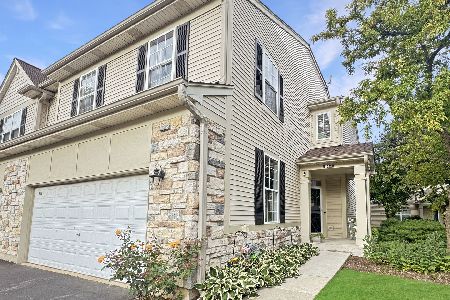1109 Blackburn Drive, Grayslake, Illinois 60030
$350,000
|
For Sale
|
|
| Status: | Contingent |
| Sqft: | 1,672 |
| Cost/Sqft: | $209 |
| Beds: | 3 |
| Baths: | 3 |
| Year Built: | 1995 |
| Property Taxes: | $8,488 |
| Days On Market: | 7 |
| Lot Size: | 0,00 |
Description
Welcome to your new home in sought-after College Trail-where charm, comfort, and convenience come together! This beautiful 2-story duplex offers 3 spacious bedrooms and 2 1/2 updated baths, all with no HOA fees to worry about. Step into the inviting living and dining room, where vaulted ceilings create a bright, open feel perfect for entertaining. The spacious kitchen boasts granite countertops, stainless steel appliances and a sunny breakfast room with sliding doors that lead to a private backyard patio-ideal for morning coffee or weekend gatherings. Relax in the cozy family room featuring a warm fireplace, or retreat upstairs to the vaulted primary suite complete with a private bath. All bathrooms have been thoughtfully updated for modern comfort. Enjoy outdoor living in the fully fenced backyard with a handy storage shed. Located in the highly rated Grayslake School District, this home is close to shopping, entertainment, and transportation-everything you need is just minutes away. Don't miss your chance to own this move-in-ready gem in a fantastic location!
Property Specifics
| Condos/Townhomes | |
| 2 | |
| — | |
| 1995 | |
| — | |
| — | |
| No | |
| — |
| Lake | |
| College Trail | |
| — / Not Applicable | |
| — | |
| — | |
| — | |
| 12461166 | |
| 06251100170000 |
Nearby Schools
| NAME: | DISTRICT: | DISTANCE: | |
|---|---|---|---|
|
Grade School
Avon Center School |
46 | — | |
|
Middle School
Grayslake Middle School |
46 | Not in DB | |
|
High School
Grayslake Central High School |
127 | Not in DB | |
Property History
| DATE: | EVENT: | PRICE: | SOURCE: |
|---|---|---|---|
| 8 Sep, 2025 | Under contract | $350,000 | MRED MLS |
| 3 Sep, 2025 | Listed for sale | $350,000 | MRED MLS |
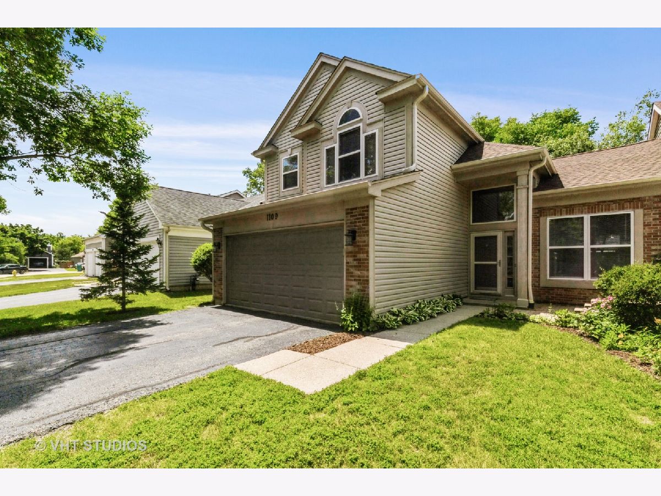
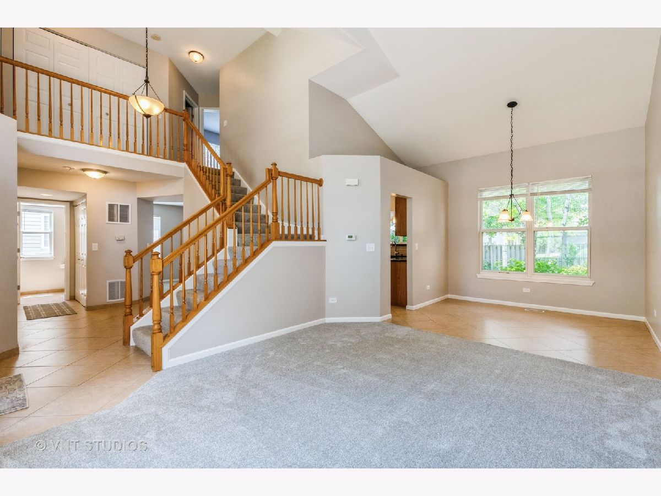
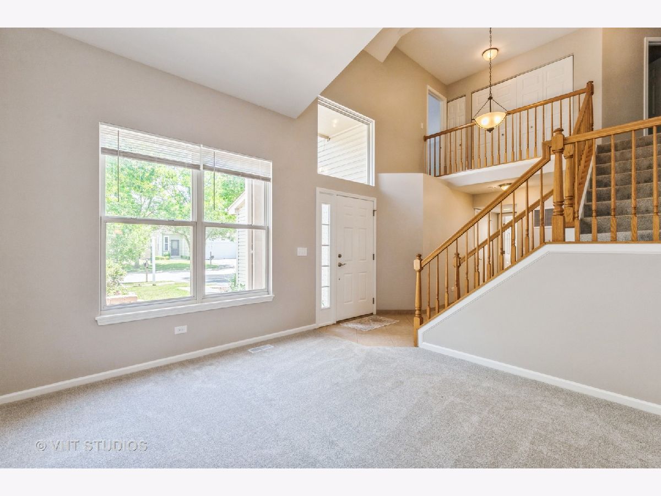

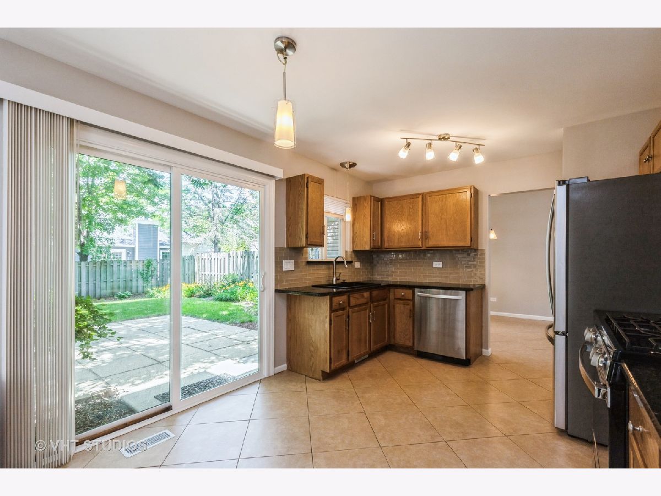

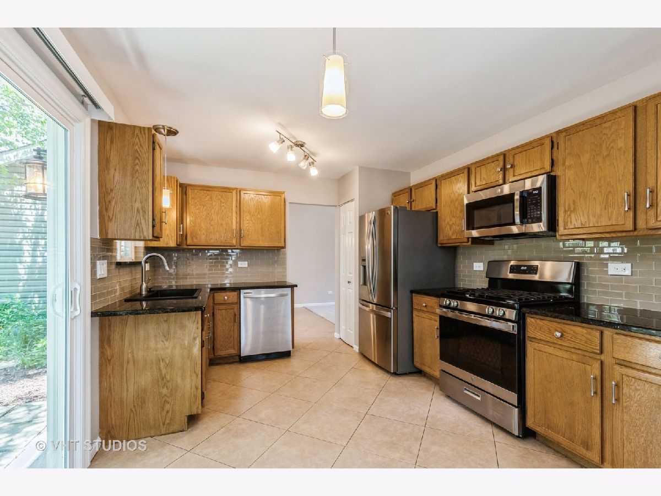
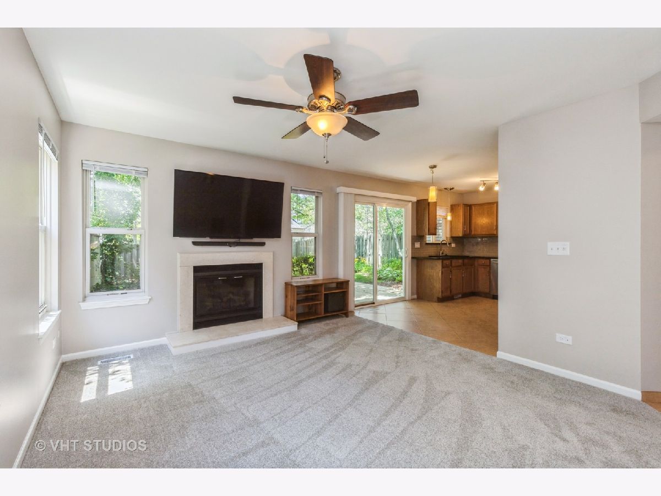


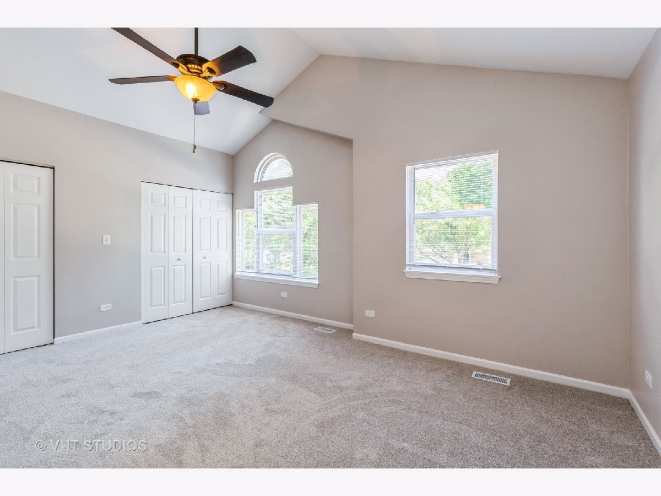



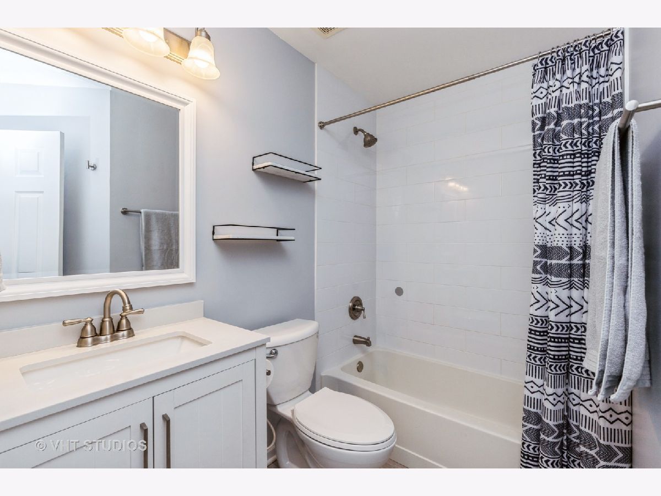


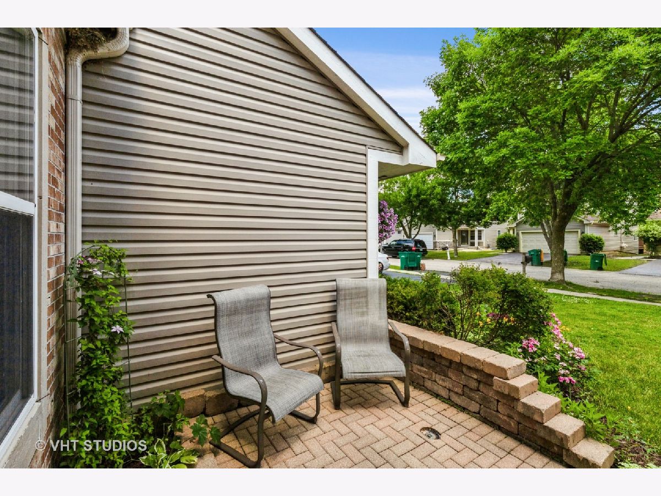
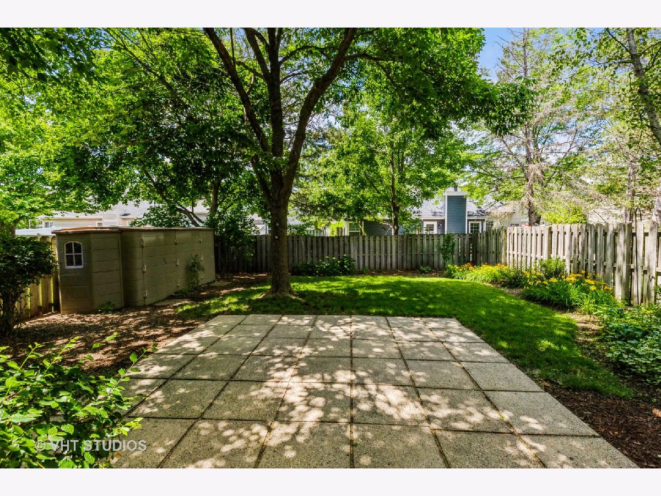
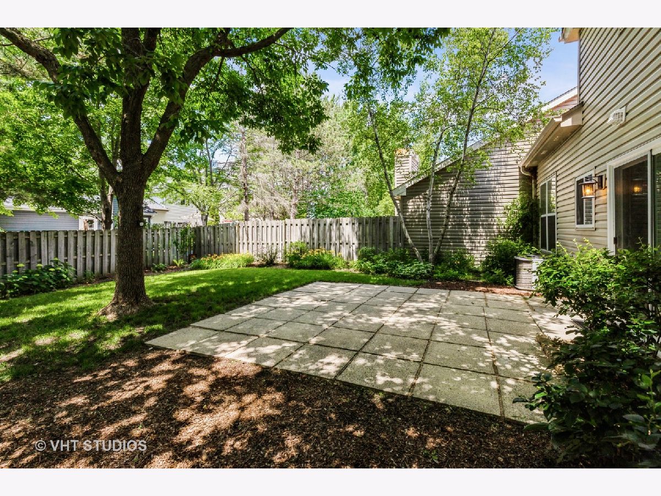

Room Specifics
Total Bedrooms: 3
Bedrooms Above Ground: 3
Bedrooms Below Ground: 0
Dimensions: —
Floor Type: —
Dimensions: —
Floor Type: —
Full Bathrooms: 3
Bathroom Amenities: —
Bathroom in Basement: 0
Rooms: —
Basement Description: —
Other Specifics
| 2 | |
| — | |
| — | |
| — | |
| — | |
| 43 X 110 | |
| — | |
| — | |
| — | |
| — | |
| Not in DB | |
| — | |
| — | |
| — | |
| — |
Tax History
| Year | Property Taxes |
|---|---|
| 2025 | $8,488 |
Contact Agent
Nearby Similar Homes
Nearby Sold Comparables
Contact Agent
Listing Provided By
Baird & Warner





