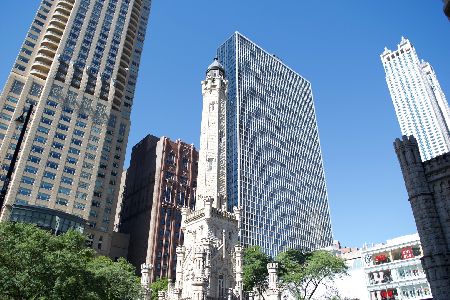111 Chestnut Street, Near North Side, Chicago, Illinois 60611
$645,000
|
For Sale
|
|
| Status: | Contingent |
| Sqft: | 1,400 |
| Cost/Sqft: | $461 |
| Beds: | 2 |
| Baths: | 2 |
| Year Built: | 1972 |
| Property Taxes: | $11,708 |
| Days On Market: | 46 |
| Lot Size: | 0,00 |
Description
Experience Luxurious City living in this 2 bedroom condo in the heart of the Magnificent Mile. This condo offers breathtaking views of the city skyline and Lake Michigan from the expansive floor to ceiling windows. Step inside this meticulously designed residence and be greeted by an open-concept floor plan featuring ultra high-end finishes and contemporary elegance. The spacious living and dining areas are perfect for both entertaining and relaxing. Gourmet kitchen boasts top of the line appliances, modern cabinetry, alabaster countertop/ backsplash, and stainless steel range hood. Retreat to the generous sized primary suite with luxurious en-suite bath including a custom walk-in shower with Vichy body sprays and smart Toto toilet. The second bedroom could be a great space for guests or a home office. Convenient in-unit laundry with European washer and dryer combo. Surround sound system in all rooms includes 3 new audio receivers. Enjoy all of the building's amenities including 24 hour door staff, outdoor in-ground pool, sundeck with grills, party room, exercise room, and elevator. The building's prime location places you just steps away from Chicago's finest dining, shopping, and cultural attractions. Don't miss the opportunity to make this exceptional condo your new home. This turn key unit comes fully furnished with everything purchased in 2024. Nothing more for you to do except move-in! Deeded premium parking sold separately for $45K.
Property Specifics
| Condos/Townhomes | |
| 54 | |
| — | |
| 1972 | |
| — | |
| — | |
| No | |
| — |
| Cook | |
| — | |
| 1290 / Monthly | |
| — | |
| — | |
| — | |
| 12428079 | |
| 17032250781123 |
Nearby Schools
| NAME: | DISTRICT: | DISTANCE: | |
|---|---|---|---|
|
Grade School
Ogden Elementary |
299 | — | |
|
Middle School
Ogden Elementary |
299 | Not in DB | |
|
High School
Wells Community Academy Senior H |
299 | Not in DB | |
Property History
| DATE: | EVENT: | PRICE: | SOURCE: |
|---|---|---|---|
| 3 Jun, 2008 | Sold | $450,000 | MRED MLS |
| 29 Apr, 2008 | Under contract | $499,000 | MRED MLS |
| 28 Mar, 2008 | Listed for sale | $499,000 | MRED MLS |
| 9 Dec, 2022 | Sold | $545,000 | MRED MLS |
| 7 Nov, 2022 | Under contract | $540,000 | MRED MLS |
| — | Last price change | $570,000 | MRED MLS |
| 17 May, 2021 | Listed for sale | $585,000 | MRED MLS |
| 14 Aug, 2025 | Under contract | $645,000 | MRED MLS |
| 23 Jul, 2025 | Listed for sale | $645,000 | MRED MLS |
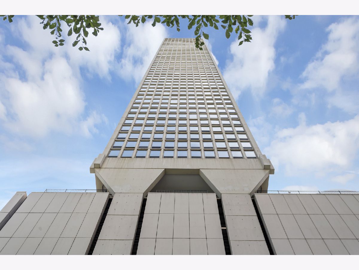





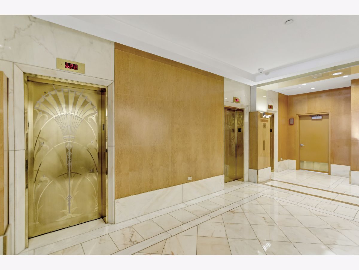
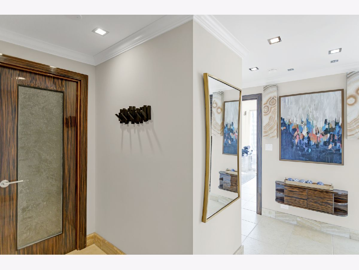

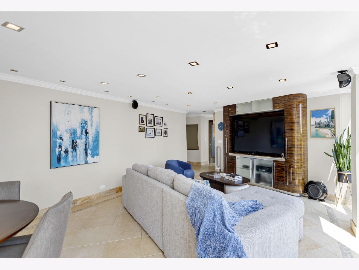
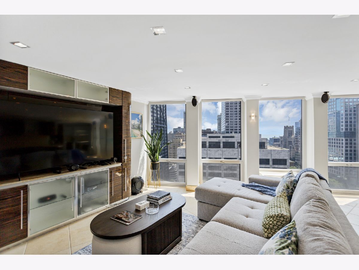
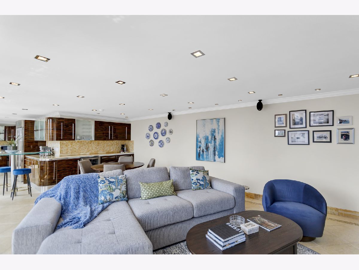
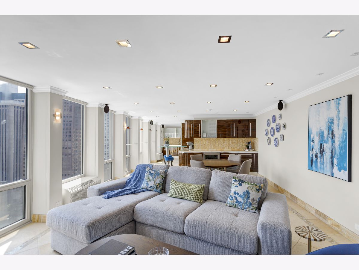
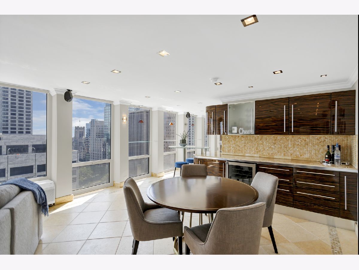
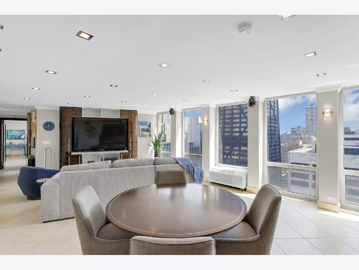
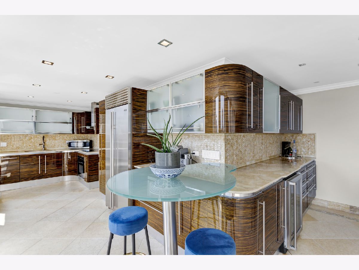
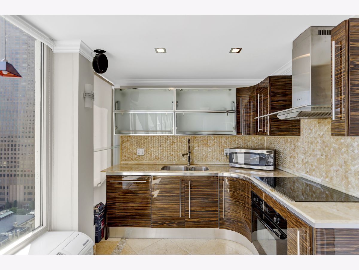
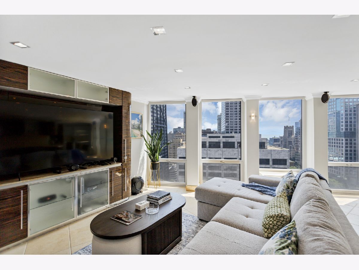
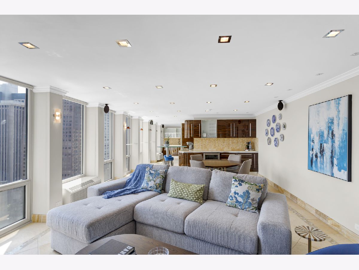
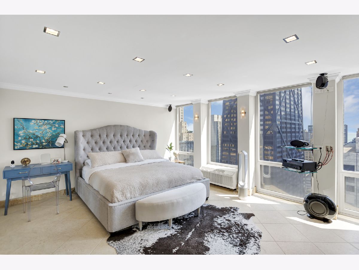
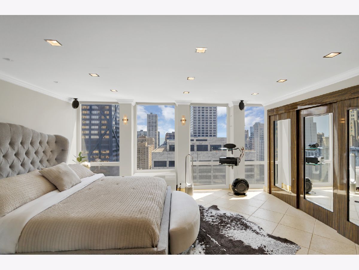
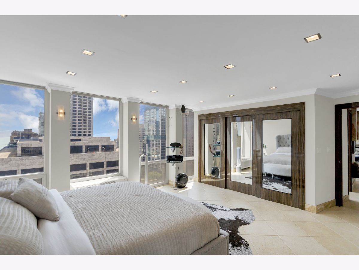
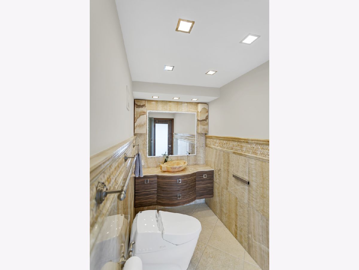
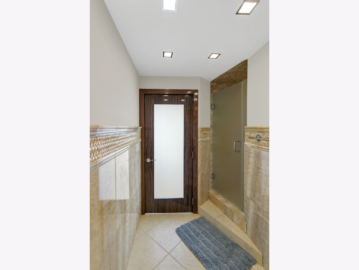
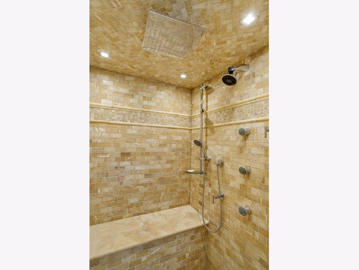
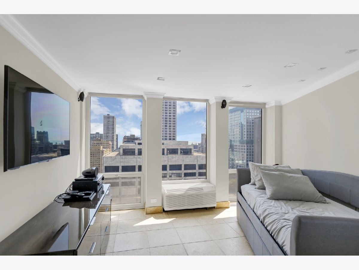
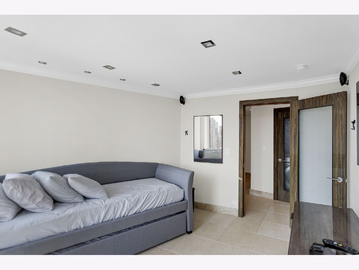
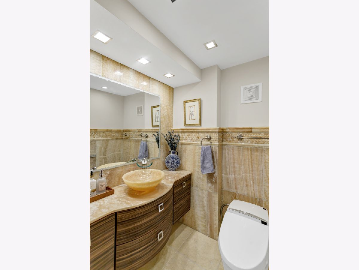
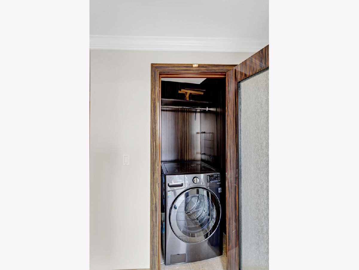
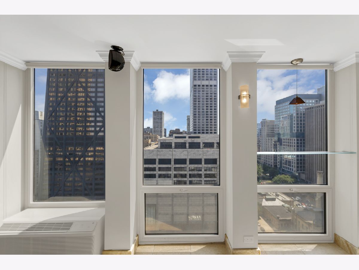

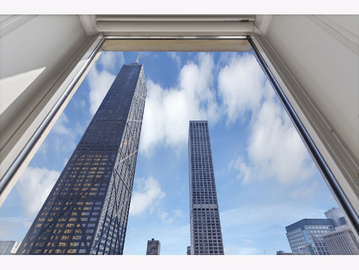

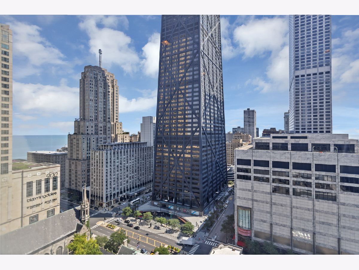
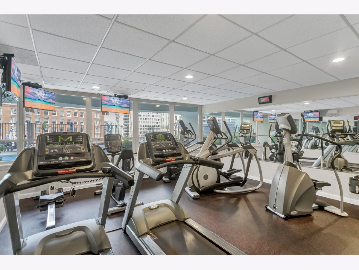
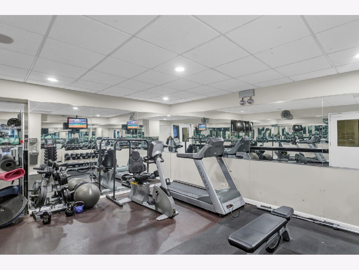
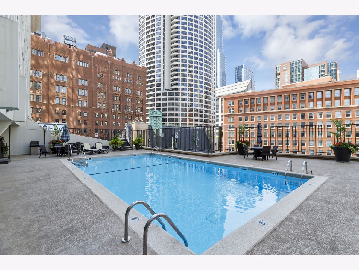
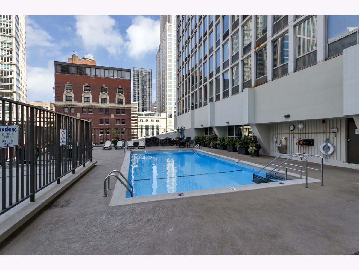
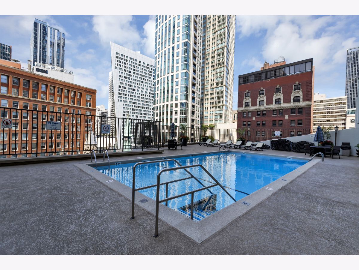
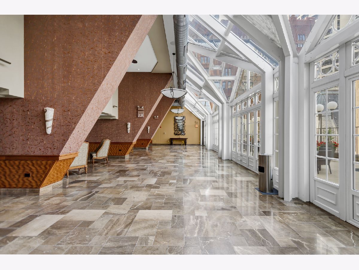
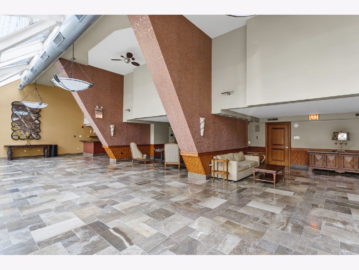
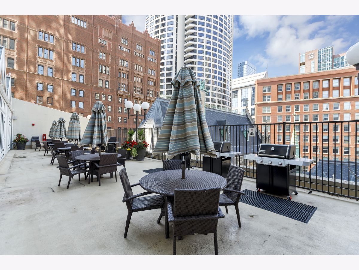
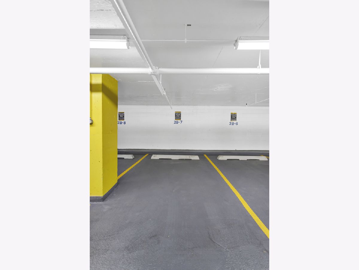
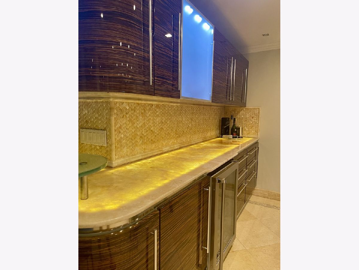
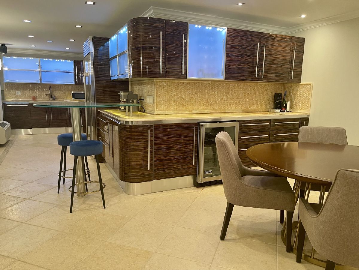
Room Specifics
Total Bedrooms: 2
Bedrooms Above Ground: 2
Bedrooms Below Ground: 0
Dimensions: —
Floor Type: —
Full Bathrooms: 2
Bathroom Amenities: Full Body Spray Shower
Bathroom in Basement: —
Rooms: —
Basement Description: —
Other Specifics
| 1 | |
| — | |
| — | |
| — | |
| — | |
| COMMON | |
| — | |
| — | |
| — | |
| — | |
| Not in DB | |
| — | |
| — | |
| — | |
| — |
Tax History
| Year | Property Taxes |
|---|---|
| 2008 | $5,178 |
| 2022 | $10,700 |
| 2025 | $11,708 |
Contact Agent
Nearby Similar Homes
Nearby Sold Comparables
Contact Agent
Listing Provided By
@properties Christie's International Real Estate

