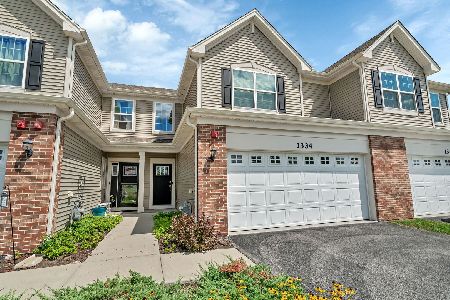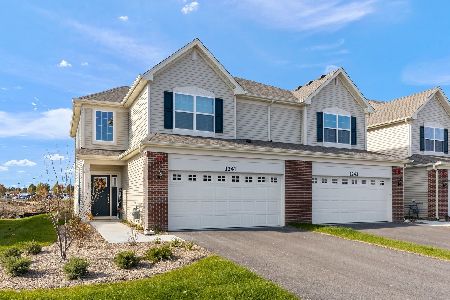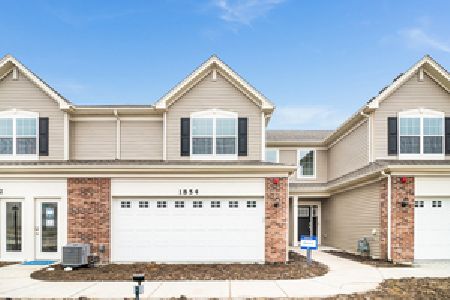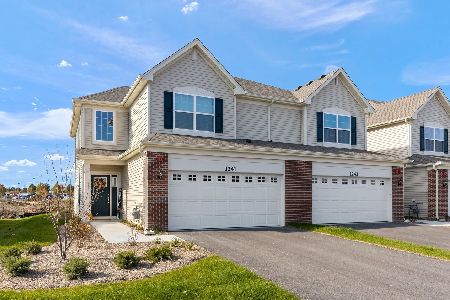1110 Hawk Hollow Drive, Yorkville, Illinois 60560
$315,000
|
For Sale
|
|
| Status: | Active |
| Sqft: | 1,744 |
| Cost/Sqft: | $181 |
| Beds: | 3 |
| Baths: | 3 |
| Year Built: | 2022 |
| Property Taxes: | $8,748 |
| Days On Market: | 11 |
| Lot Size: | 0,00 |
Description
Welcome home to this stunning, like-new END UNIT in desirable Raintree Village! Built in 2022, this sun-drenched two-story townhome offers the perfect blend of modern elegance and comfort. Step inside the impressive two-story foyer that opens to a beautifully designed living space-ideal for both entertaining and relaxing. The chef's kitchen is a true showpiece, featuring sleek quartz countertops, 42" cabinetry, stainless steel appliances, a spacious single-bowl sink, and a generous pantry. The open-concept main level is enhanced by rich wood laminate flooring and abundant natural light throughout. Upstairs, you'll find three spacious bedrooms, a versatile loft, and a convenient second-floor laundry. The luxurious primary suite offers a serene retreat with a walk-in closet and spa-like ensuite bath with dual sinks. Enjoy the vibrant Raintree Village lifestyle with access to a clubhouse, pool, and fitness center-where luxury and convenience come together beautifully.
Property Specifics
| Condos/Townhomes | |
| 2 | |
| — | |
| 2022 | |
| — | |
| — | |
| No | |
| — |
| Kendall | |
| Raintree Village | |
| 150 / Monthly | |
| — | |
| — | |
| — | |
| 12501277 | |
| 0510128093 |
Nearby Schools
| NAME: | DISTRICT: | DISTANCE: | |
|---|---|---|---|
|
Grade School
Circle Center Grade School |
115 | — | |
|
Middle School
Yorkville Intermediate School |
115 | Not in DB | |
|
High School
Yorkville High School |
115 | Not in DB | |
Property History
| DATE: | EVENT: | PRICE: | SOURCE: |
|---|---|---|---|
| 2 Nov, 2025 | Listed for sale | $315,000 | MRED MLS |
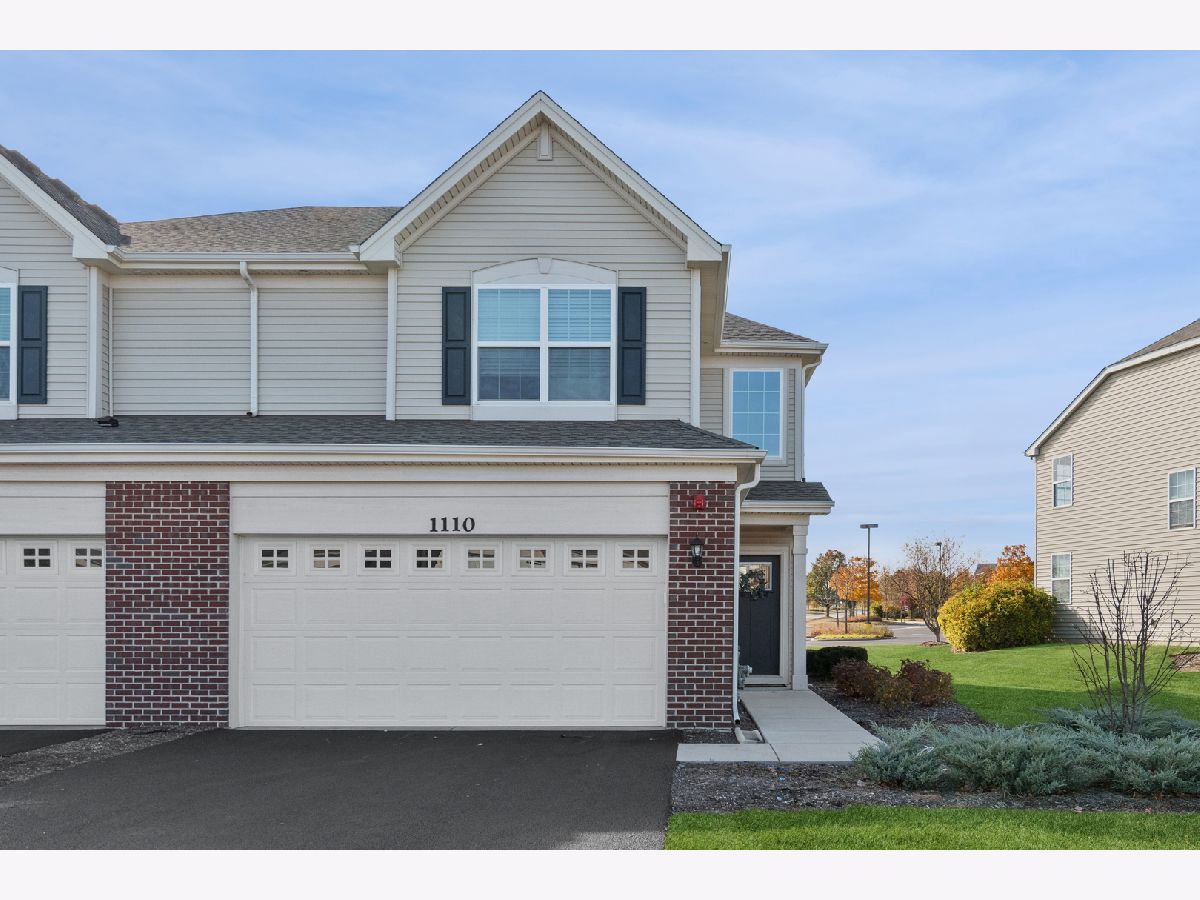














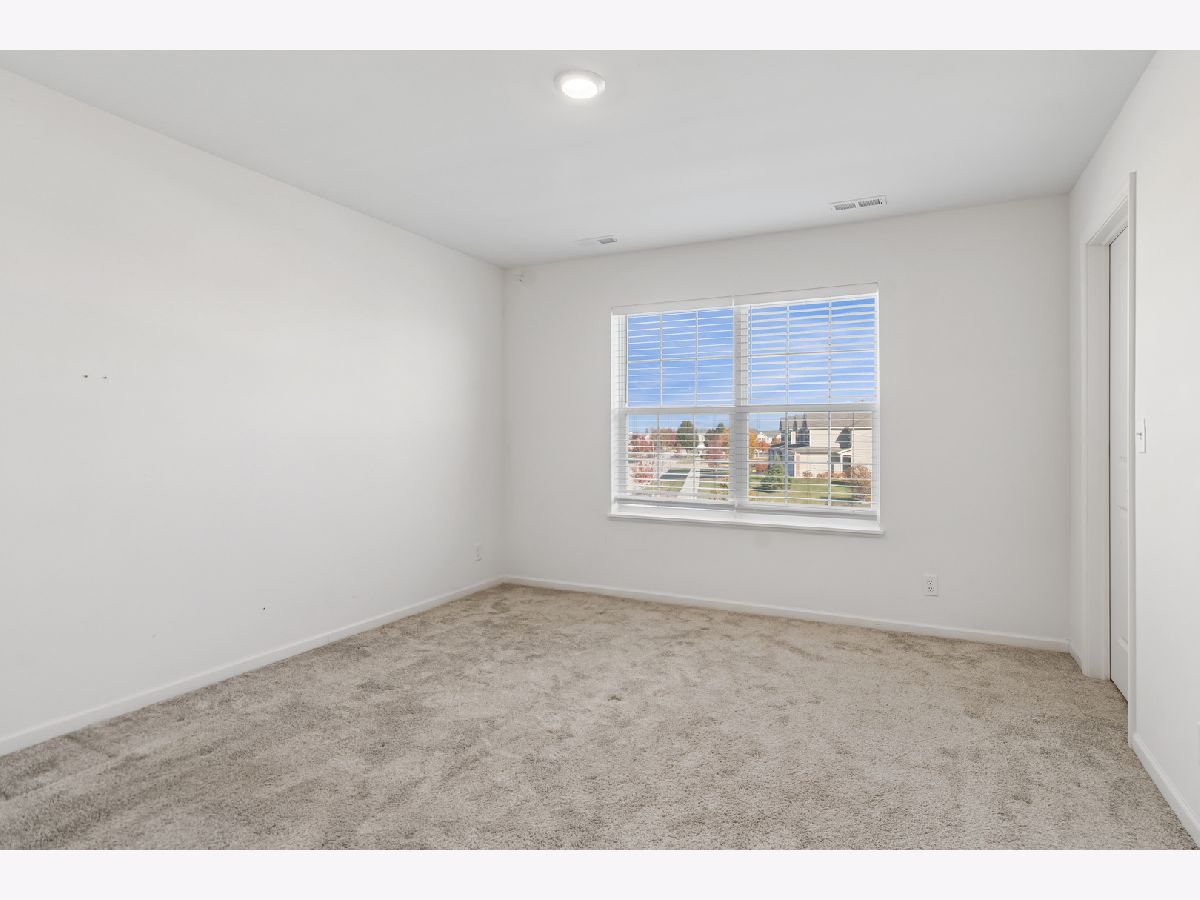







Room Specifics
Total Bedrooms: 3
Bedrooms Above Ground: 3
Bedrooms Below Ground: 0
Dimensions: —
Floor Type: —
Dimensions: —
Floor Type: —
Full Bathrooms: 3
Bathroom Amenities: Double Sink
Bathroom in Basement: 0
Rooms: —
Basement Description: —
Other Specifics
| 2.5 | |
| — | |
| — | |
| — | |
| — | |
| 30 X 76 | |
| — | |
| — | |
| — | |
| — | |
| Not in DB | |
| — | |
| — | |
| — | |
| — |
Tax History
| Year | Property Taxes |
|---|---|
| 2025 | $8,748 |
Contact Agent
Nearby Similar Homes
Nearby Sold Comparables
Contact Agent
Listing Provided By
Baird & Warner

