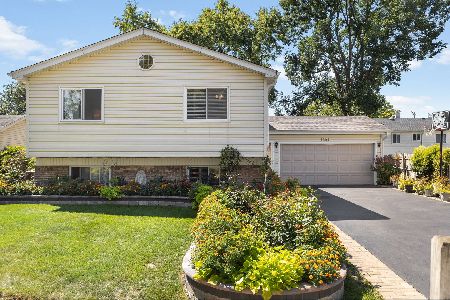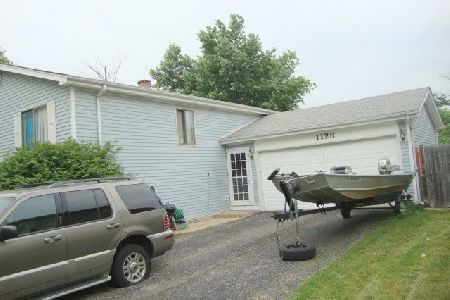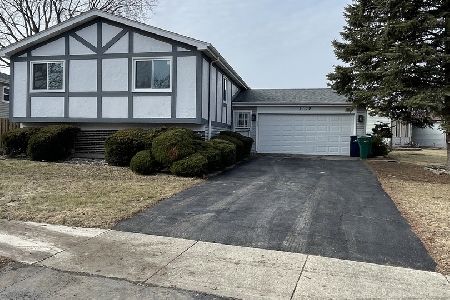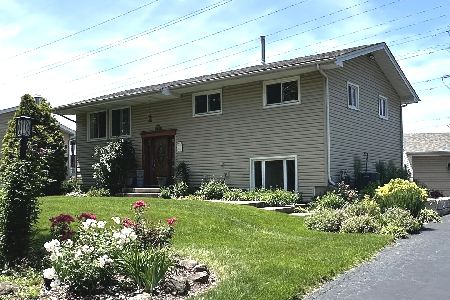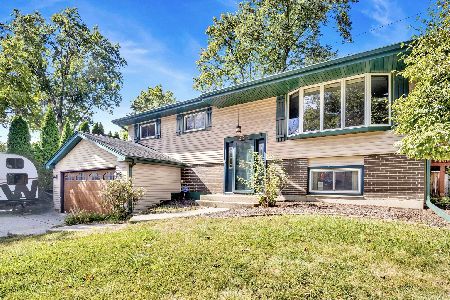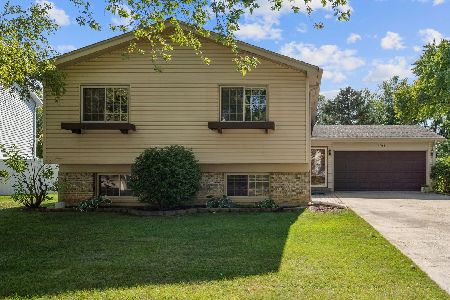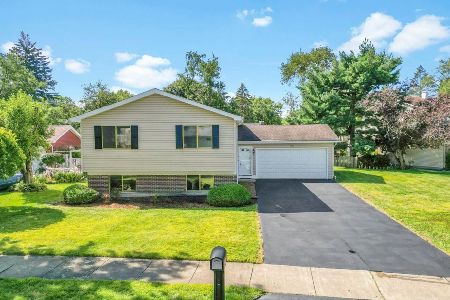1110 Hunter Street, Lombard, Illinois 60148
$415,000
|
For Sale
|
|
| Status: | New |
| Sqft: | 2,082 |
| Cost/Sqft: | $199 |
| Beds: | 3 |
| Baths: | 2 |
| Year Built: | 1981 |
| Property Taxes: | $7,242 |
| Days On Market: | 1 |
| Lot Size: | 0,00 |
Description
Welcome to this beautifully maintained, pristine home located in the highly desirable Foxworth subdivision, within the top-rated Glen Ellyn School Districts 89 and 87. Inviting ceramic tile entry leads into spacious living room featuring a large picture window that fills the space with natural light, creating a warm and inviting atmosphere. The updated kitchen boasts oak cabinetry, quartz countertops and backsplash, laminated hardwood flooring, a modern light fixture, and stainless-steel appliances-including a new dishwasher and microwave (2022). An open eat-in area flows seamlessly to a newer sliding glass door (2023), leading to a side yard patio-perfect for summer BBQs and outdoor entertaining. The large primary bedroom features durable laminated hardwood floors and ample closet space. Two additional bedrooms, also decently sized, all conveniently located near a fully remodeled bathroom with white cabinetry, ceramic tile tub surround, matching tile flooring, and a linen closet for added storage. The oversized family room in the lower level is a cozy retreat with a beautiful floor-to-ceiling wood-burning fireplace-ideal for relaxing or entertaining guests. A bonus room can easily be converted into a 4th bedroom, office, or playroom, with a nearby full bathroom and laundry closet. Additional features include a crawl space for extra storage, an attached garage with built-in shelving, a backyard patio, a shed, and a fully fenced yard-ideal for pets or play. Energy-efficient leased solar panels (transferable to the new owner) help keep electric bills low-just around $60/month! Prime location near Yorktown Mall, a variety of restaurants, and the Lombard Metra station makes commuting and entertainment a breeze. Additional updates include: new windows downstairs '23, new roof and a/c-'15. This well-maintained home is being sold as-is as part of an estate sale. Don't miss the opportunity to make this charming and move-in-ready home your own!
Property Specifics
| Single Family | |
| — | |
| — | |
| 1981 | |
| — | |
| — | |
| No | |
| — |
| — | |
| Foxworth | |
| — / Not Applicable | |
| — | |
| — | |
| — | |
| 12503181 | |
| 0524408020 |
Nearby Schools
| NAME: | DISTRICT: | DISTANCE: | |
|---|---|---|---|
|
Grade School
Westfield Elementary School |
89 | — | |
|
Middle School
Glen Crest Middle School |
89 | Not in DB | |
|
High School
Glenbard South High School |
87 | Not in DB | |
Property History
| DATE: | EVENT: | PRICE: | SOURCE: |
|---|---|---|---|
| 24 Oct, 2025 | Listed for sale | $415,000 | MRED MLS |
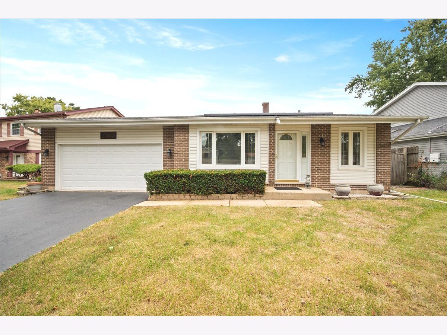
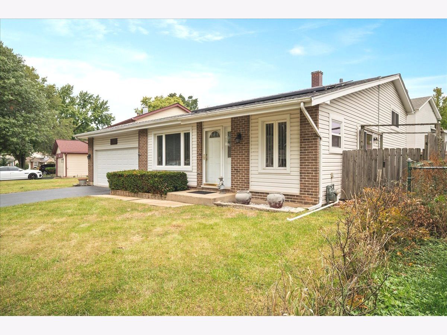
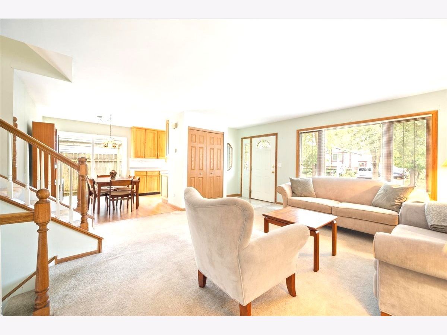
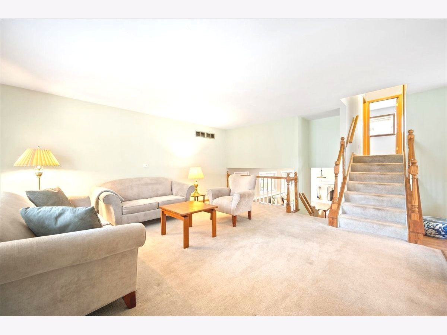
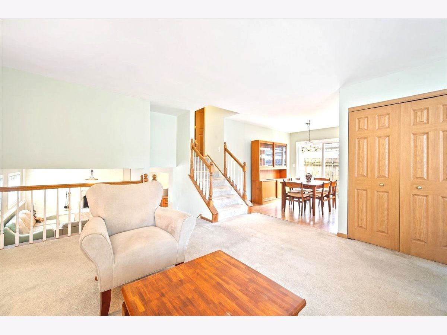
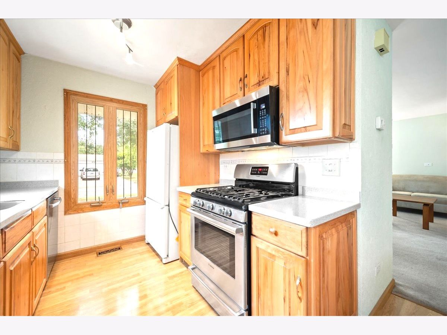
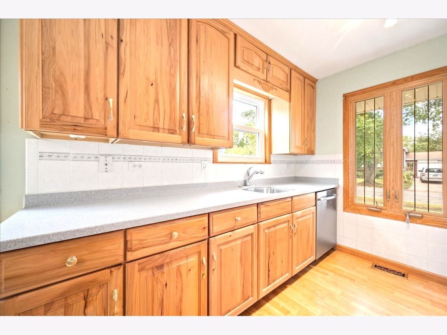
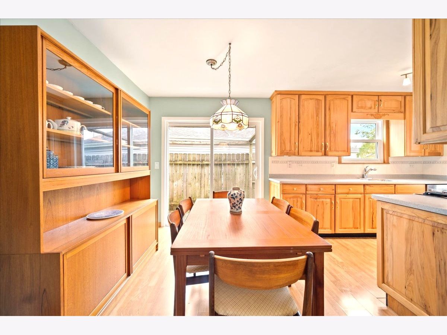
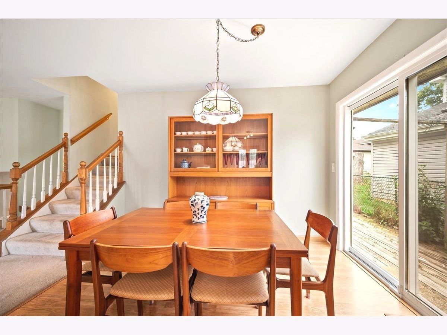
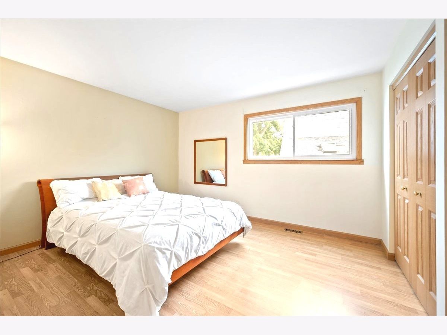
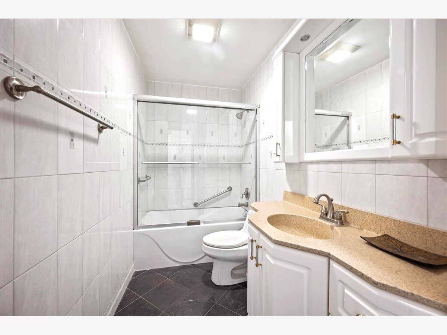
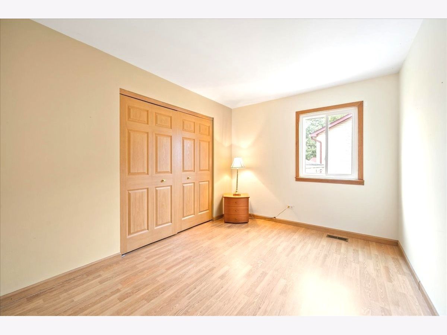
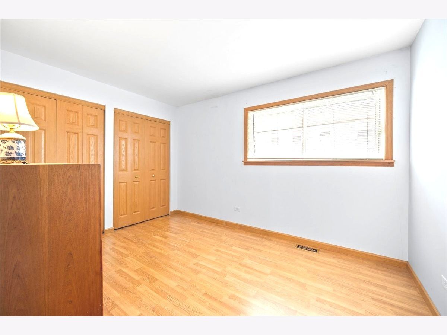
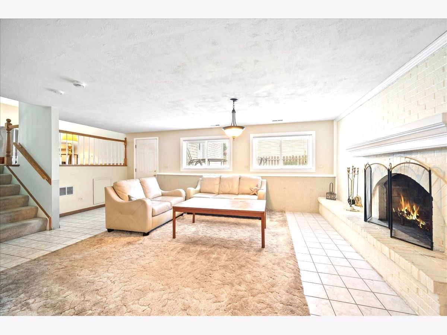
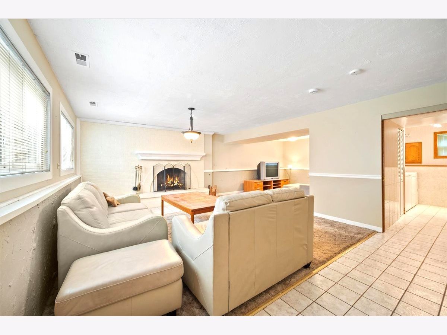
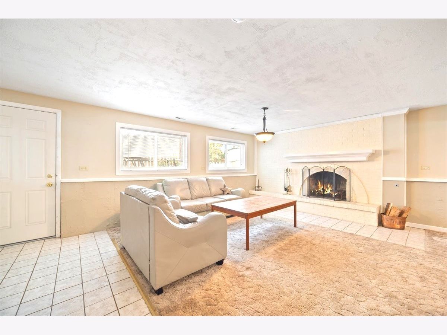
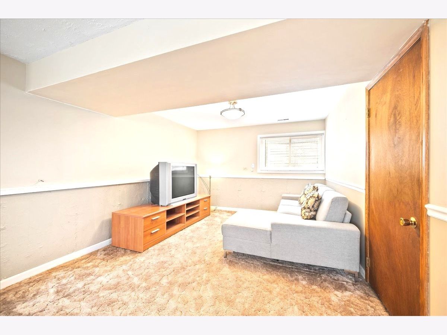
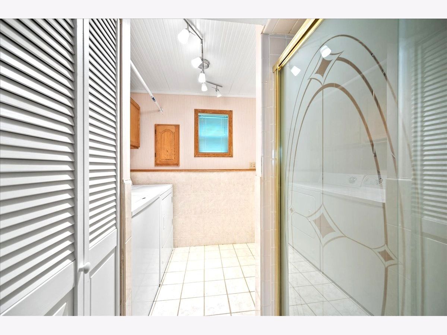
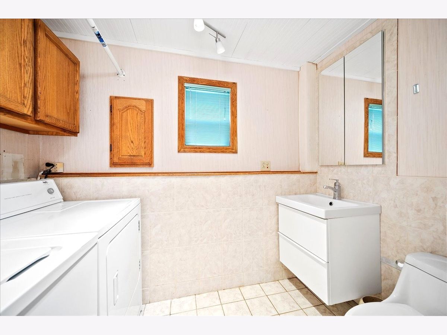
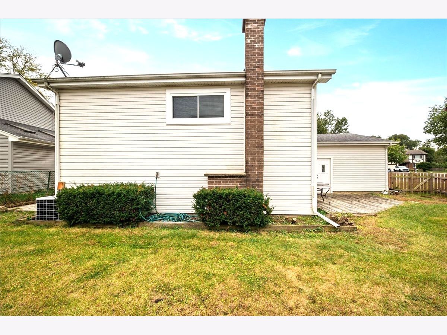
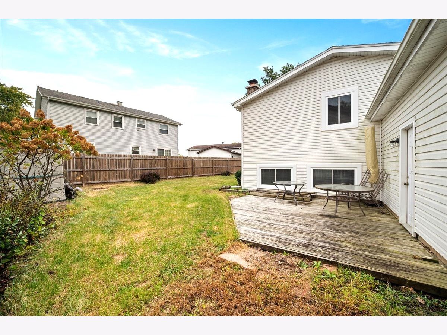
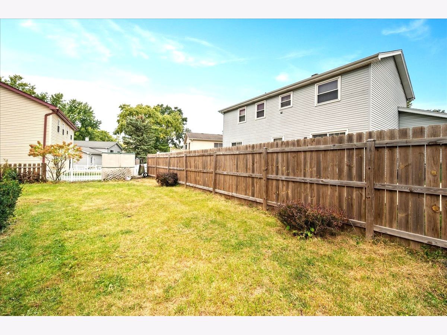
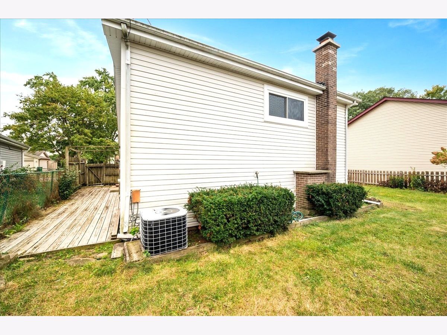
Room Specifics
Total Bedrooms: 3
Bedrooms Above Ground: 3
Bedrooms Below Ground: 0
Dimensions: —
Floor Type: —
Dimensions: —
Floor Type: —
Full Bathrooms: 2
Bathroom Amenities: —
Bathroom in Basement: 0
Rooms: —
Basement Description: —
Other Specifics
| 2 | |
| — | |
| — | |
| — | |
| — | |
| 87.93x55.63x85.9 | |
| — | |
| — | |
| — | |
| — | |
| Not in DB | |
| — | |
| — | |
| — | |
| — |
Tax History
| Year | Property Taxes |
|---|---|
| 2025 | $7,242 |
Contact Agent
Nearby Similar Homes
Nearby Sold Comparables
Contact Agent
Listing Provided By
RE/MAX All Pro - St Charles

