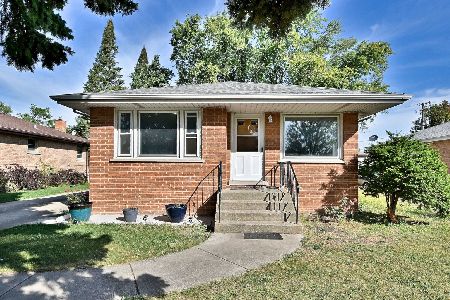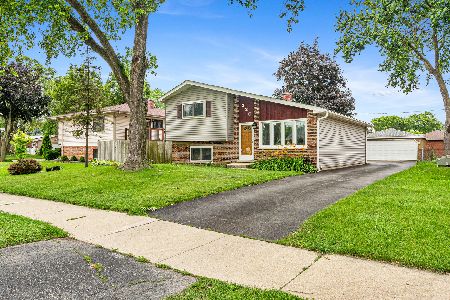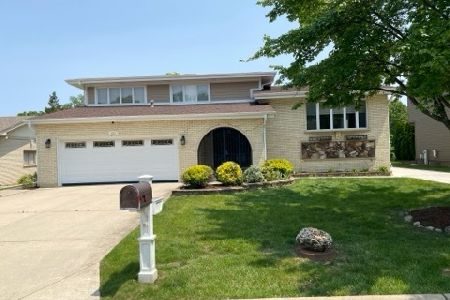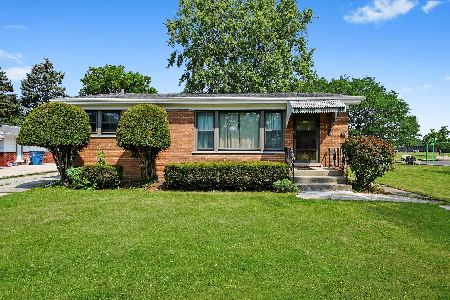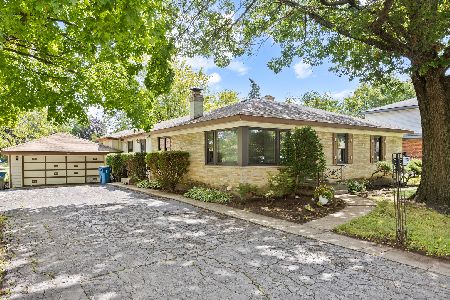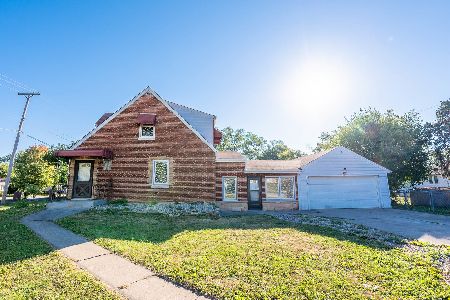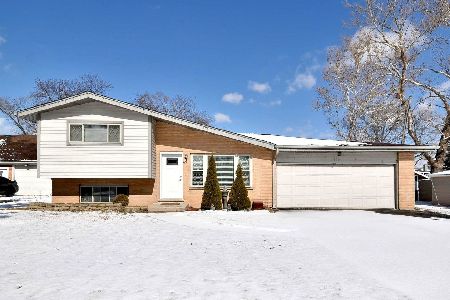1110 Itasca Street, Bensenville, Illinois 60106
$419,900
|
For Sale
|
|
| Status: | Contingent |
| Sqft: | 1,675 |
| Cost/Sqft: | $251 |
| Beds: | 3 |
| Baths: | 2 |
| Year Built: | 1960 |
| Property Taxes: | $6,769 |
| Days On Market: | 21 |
| Lot Size: | 0,22 |
Description
Beautifully Updated 4-Bedroom Home in Quiet Bensenville Cul-de-Sac Welcome to this beautifully maintained and solidly built home featuring numerous updates inside and out. As you arrive, you'll be greeted by an attractive exterior with newer siding (2016-2017), a new roof, solar panels, and a newly paved driveway (2022). All windows are soundproof, insulated, and thermal, ensuring energy efficiency and comfort throughout the year. Step inside to a bright, open main level with vaulted ceilings in the living room and gleaming hardwood floors throughout the living, dining, and kitchen areas. The remodeled kitchen boasts granite countertops, a stylish backsplash, a large island, and stainless steel appliances, making it perfect for cooking and entertaining. Upstairs, you'll find three spacious bedrooms with hardwood flooring and a full updated bathroom featuring a newer vanity, shower surround, and a relaxing Jacuzzi. The lower level offers a comfortable family room, a fourth bedroom, and another full bath, ideal for guests or extended family. This level also includes a large laundry room with a hookup for a second summer kitchen. The walkout basement provides easy access to the backyard and includes finished concrete crawl space, a newer furnace, a sump pump, and plenty of storage space. Outside, enjoy a large, beautifully kept yard and an oversized two-car garage. The solar panels help keep utility costs very low and are fully transferable to the new owner. Located on a quiet cul-de-sac, this home offers peace and privacy while being conveniently close to major roads, highways, and shopping areas. This home is truly gem- clean, solid, and meticulously maintained inside and out.
Property Specifics
| Single Family | |
| — | |
| — | |
| 1960 | |
| — | |
| Tri-Level | |
| No | |
| 0.22 |
| — | |
| — | |
| 0 / Not Applicable | |
| — | |
| — | |
| — | |
| 12495088 | |
| 0311301002 |
Nearby Schools
| NAME: | DISTRICT: | DISTANCE: | |
|---|---|---|---|
|
Grade School
W A Johnson Elementary School |
2 | — | |
|
Middle School
Blackhawk Middle School |
2 | Not in DB | |
|
High School
Fenton High School |
100 | Not in DB | |
Property History
| DATE: | EVENT: | PRICE: | SOURCE: |
|---|---|---|---|
| 11 Feb, 2014 | Sold | $145,000 | MRED MLS |
| 2 Dec, 2013 | Under contract | $149,900 | MRED MLS |
| — | Last price change | $159,900 | MRED MLS |
| 28 Aug, 2013 | Listed for sale | $159,900 | MRED MLS |
| 18 Oct, 2025 | Under contract | $419,900 | MRED MLS |
| 14 Oct, 2025 | Listed for sale | $419,900 | MRED MLS |
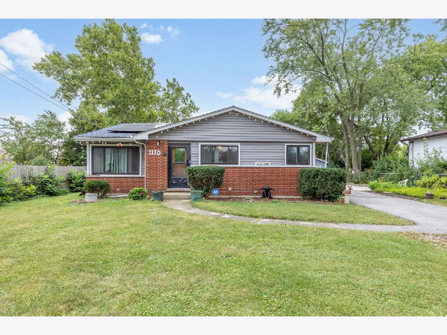
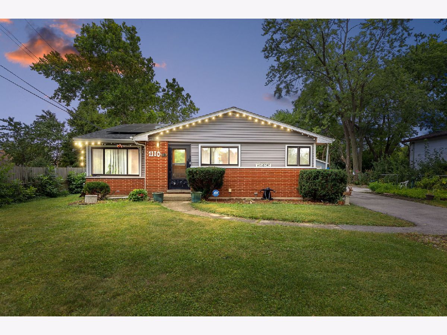
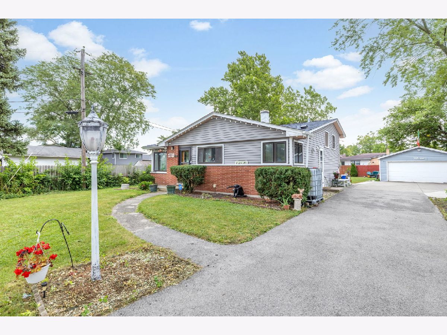
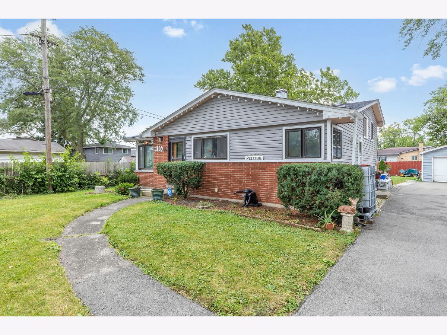
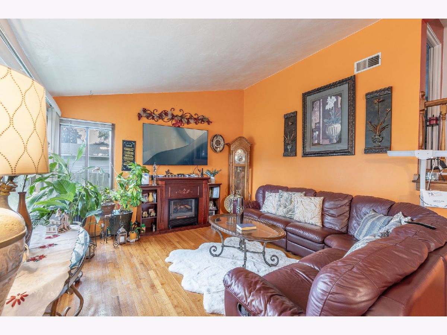
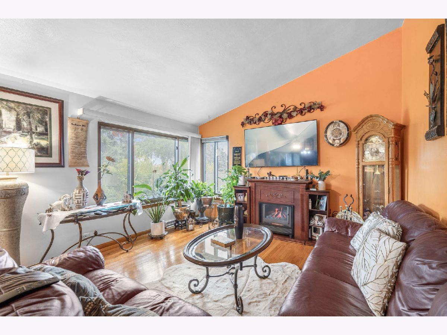
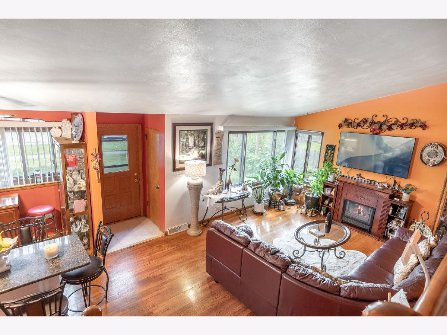
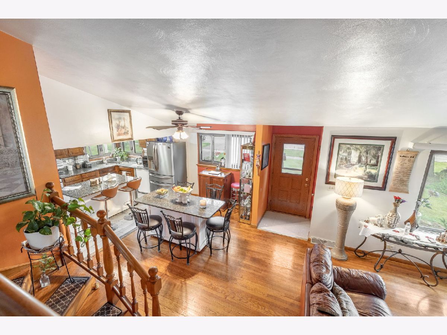
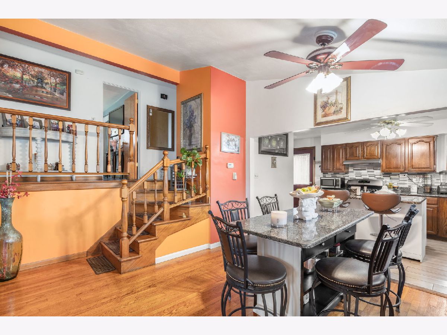
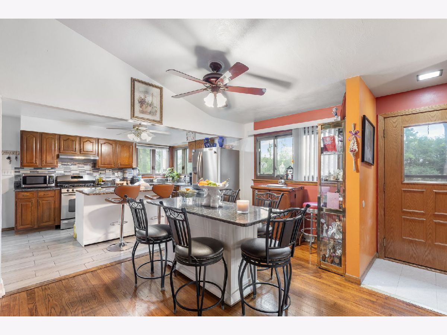
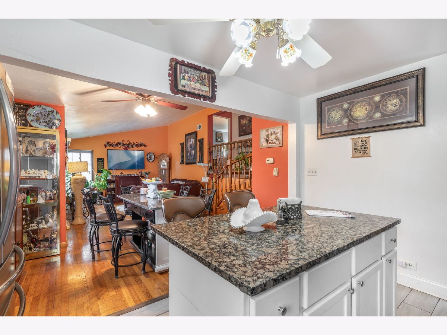
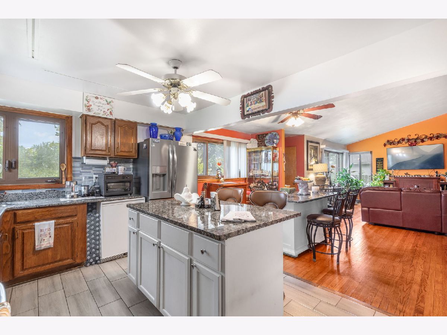
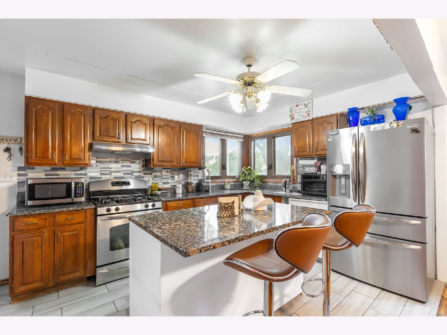
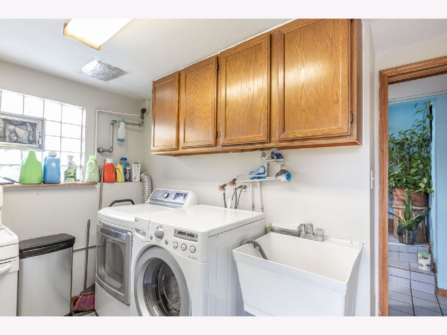
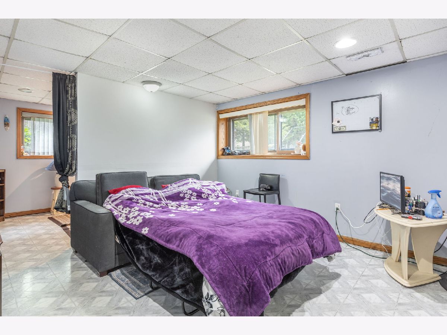
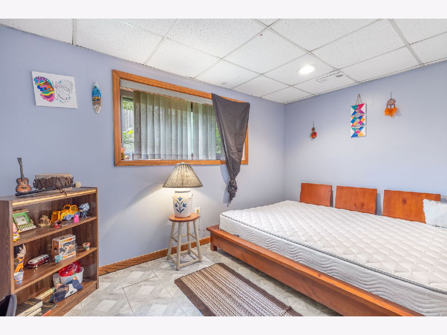
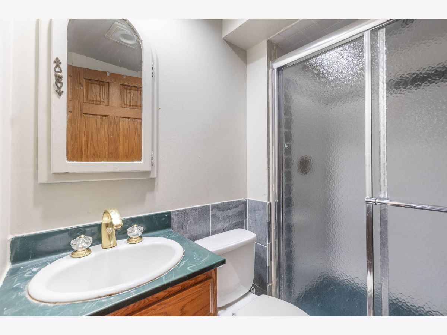
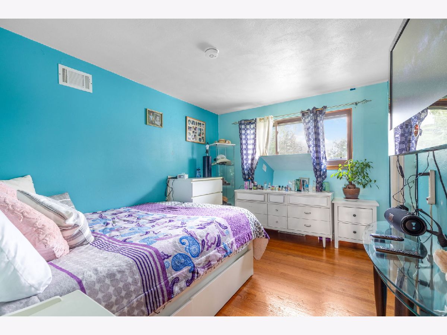
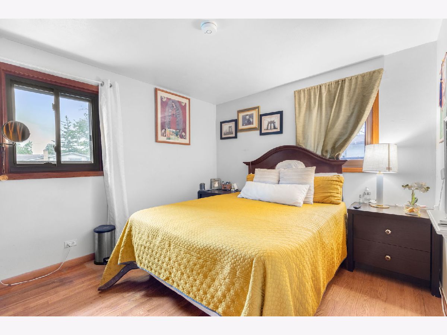
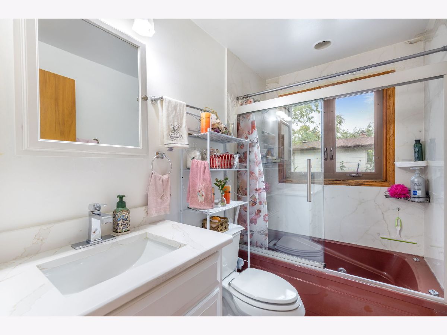
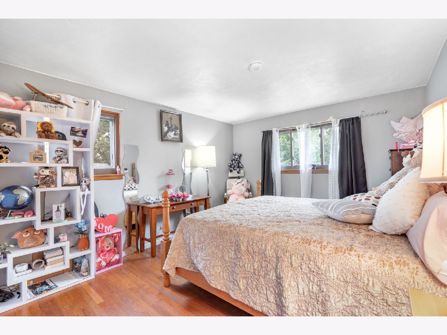
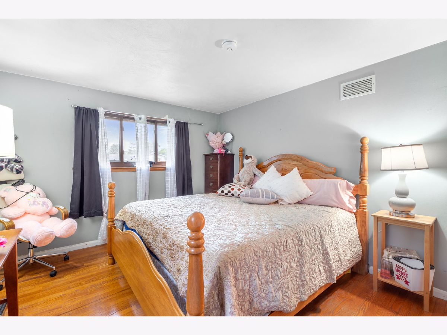
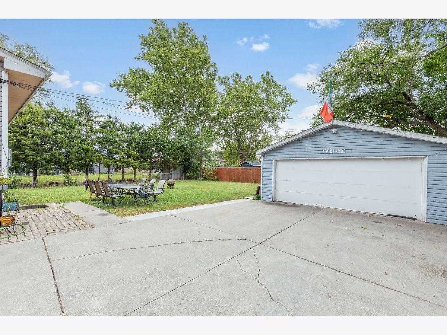
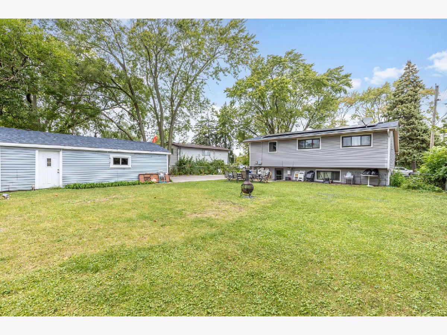
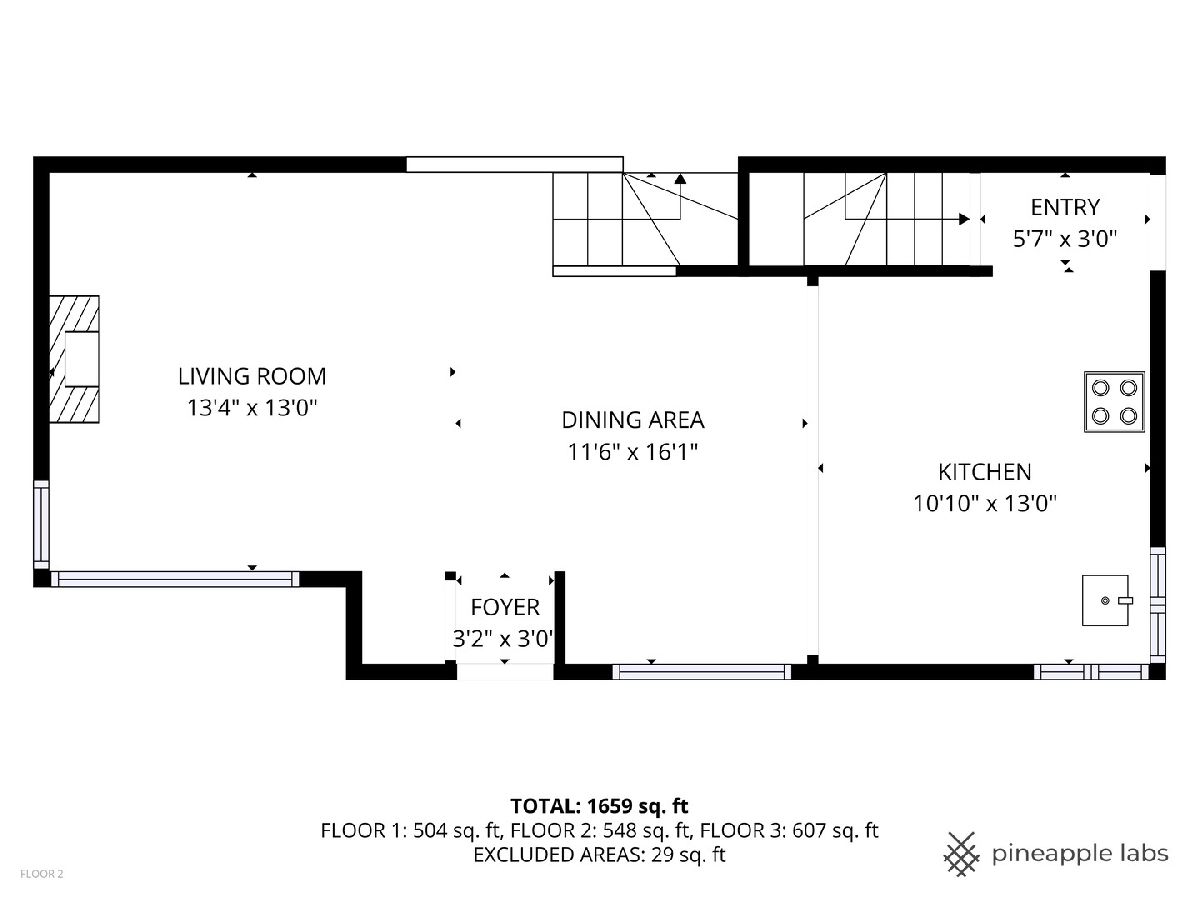
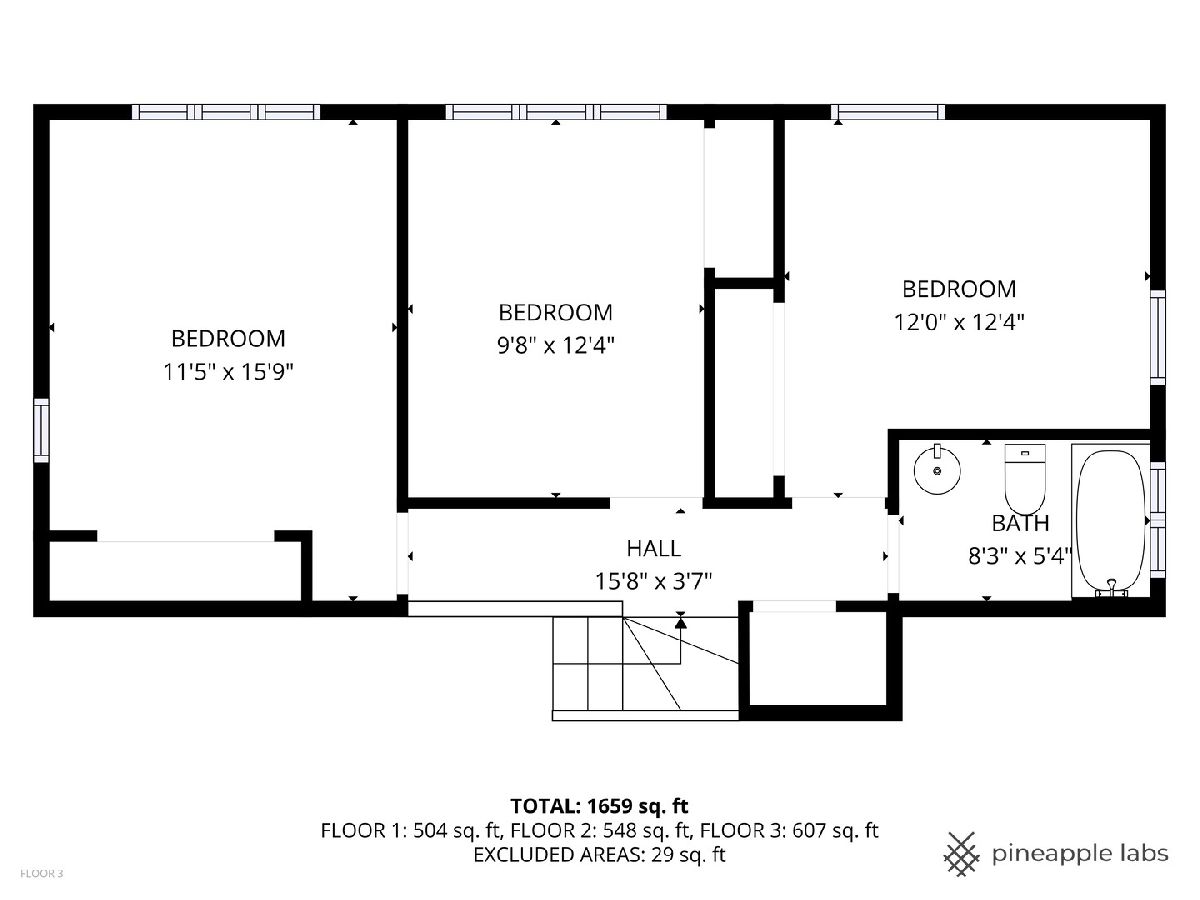
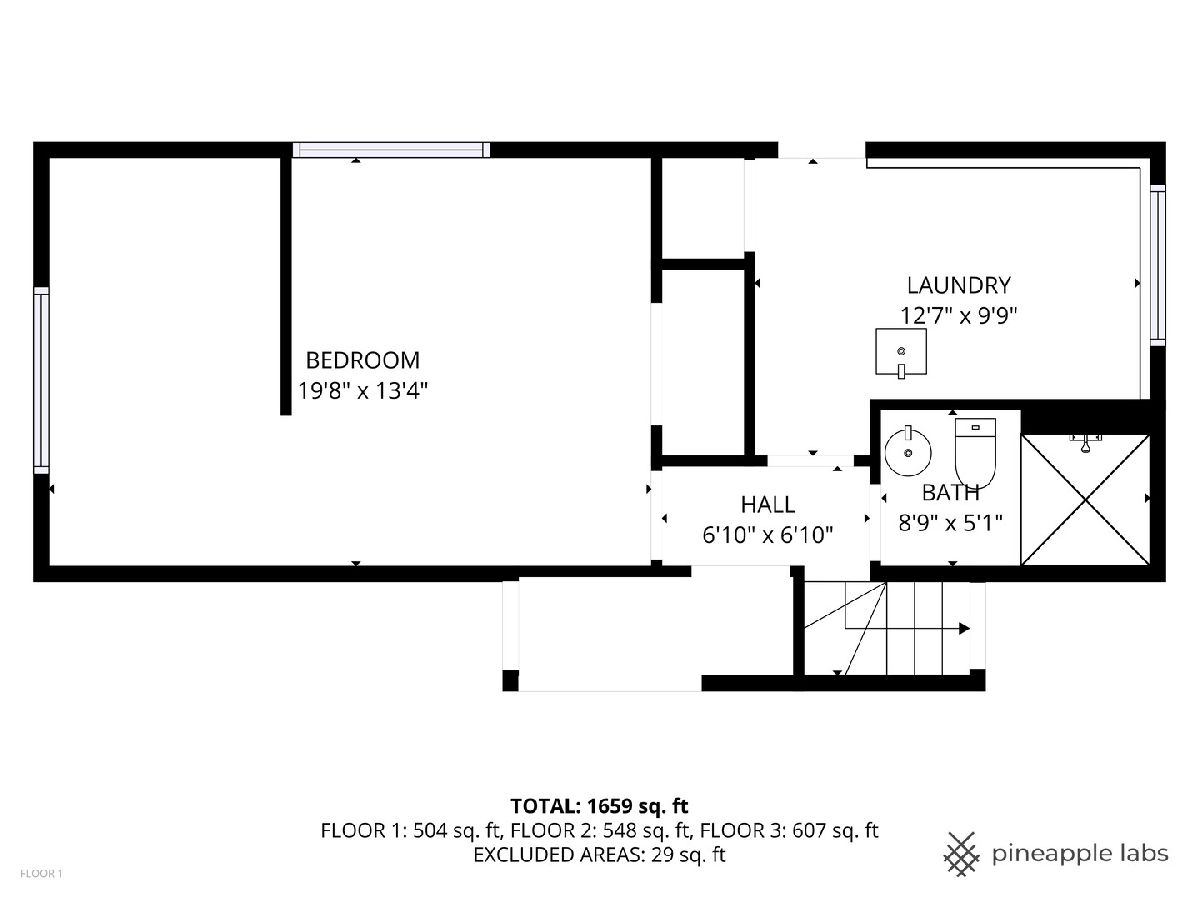
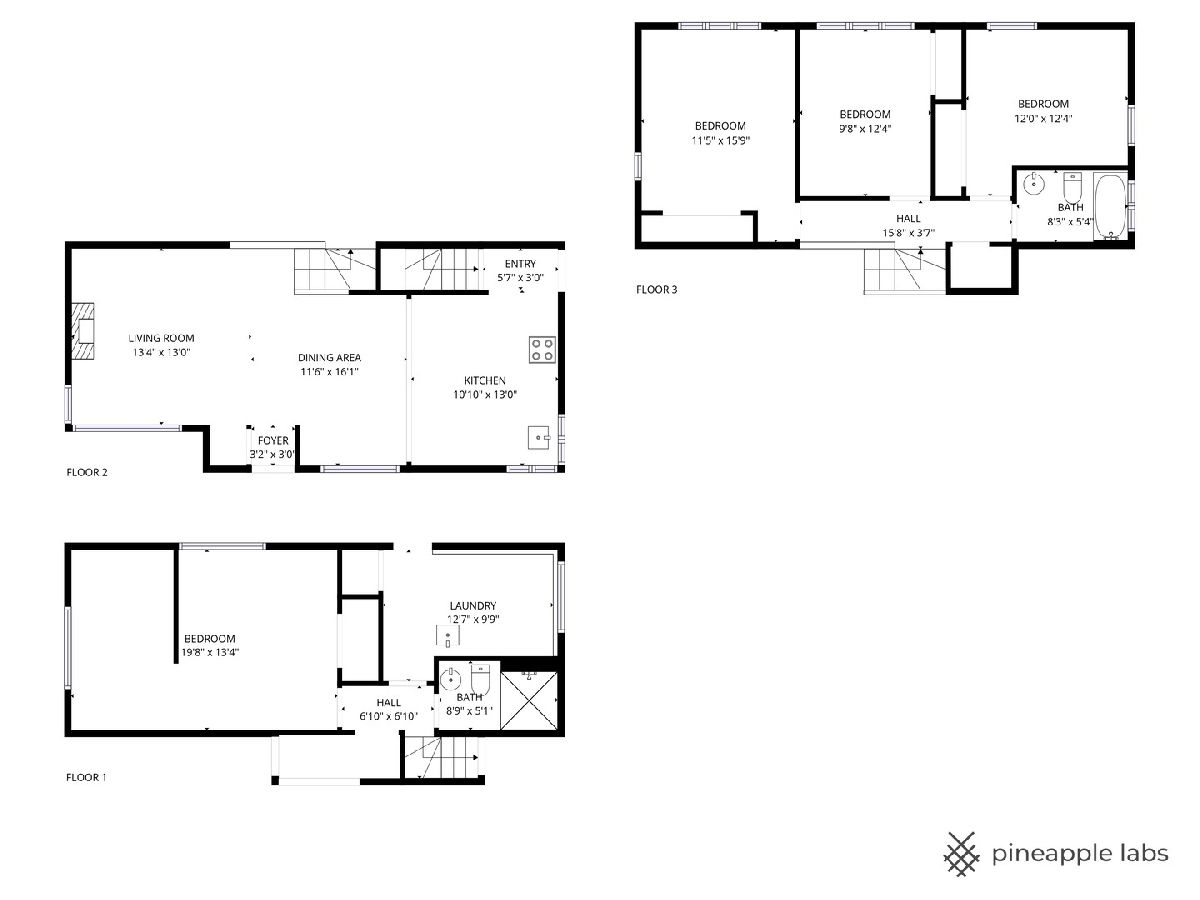
Room Specifics
Total Bedrooms: 4
Bedrooms Above Ground: 3
Bedrooms Below Ground: 1
Dimensions: —
Floor Type: —
Dimensions: —
Floor Type: —
Dimensions: —
Floor Type: —
Full Bathrooms: 2
Bathroom Amenities: Whirlpool
Bathroom in Basement: 1
Rooms: —
Basement Description: —
Other Specifics
| 2 | |
| — | |
| — | |
| — | |
| — | |
| 9841 | |
| Unfinished | |
| — | |
| — | |
| — | |
| Not in DB | |
| — | |
| — | |
| — | |
| — |
Tax History
| Year | Property Taxes |
|---|---|
| 2014 | $4,905 |
| 2025 | $6,769 |
Contact Agent
Nearby Similar Homes
Nearby Sold Comparables
Contact Agent
Listing Provided By
Coldwell Banker Realty

