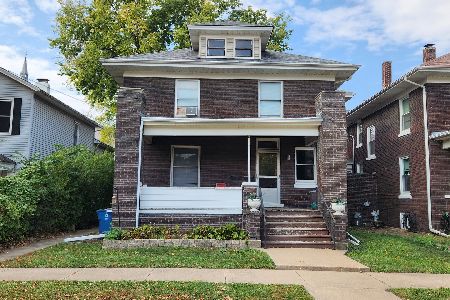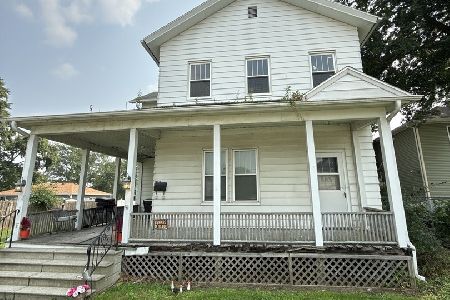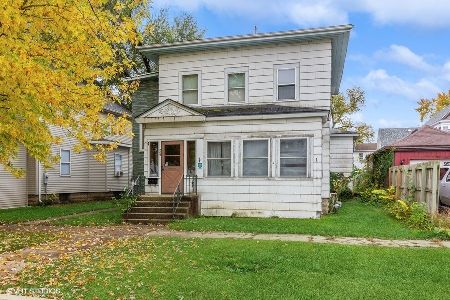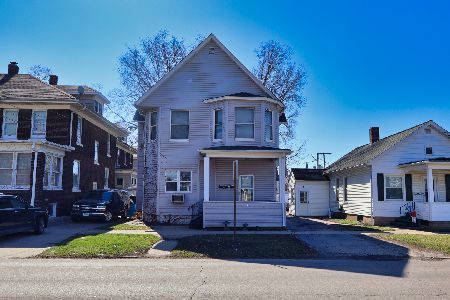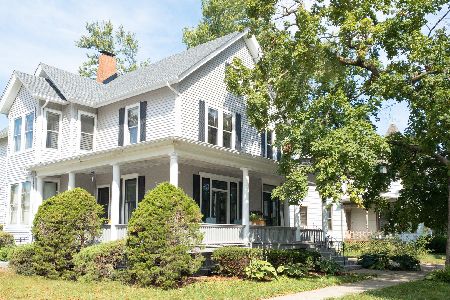1116 Paul Street, Ottawa, Illinois 61350
$159,000
|
For Sale
|
|
| Status: | Active |
| Sqft: | 0 |
| Cost/Sqft: | — |
| Beds: | 2 |
| Baths: | 0 |
| Year Built: | 1900 |
| Property Taxes: | $5,059 |
| Days On Market: | 84 |
| Lot Size: | 0,15 |
Description
Two story 2 unit building ~ Unit A offers (main floor) a covered front porch, spacious living room and dining room with hardwood floors, updated kitchen; including a dishwasher & microwave and has laundry accommodations. The second level offers two bedrooms with hardwood floors and a full bathroom. Off street parking ~ Unit B offers (main floor) a covered side porch, living room, dining room, updated kitchen and closet laundry. The second level offers two bedrooms with hardwood floors and a full bathroom ~ Off street parking with alley access ~ Full, unfinished basement with exterior access ~ Separate gas and electric ~ Tenant pays electric and gas
Property Specifics
| Multi-unit | |
| — | |
| — | |
| 1900 | |
| — | |
| — | |
| No | |
| 0.15 |
| — | |
| — | |
| — / — | |
| — | |
| — | |
| — | |
| 12497429 | |
| 2111220006 |
Nearby Schools
| NAME: | DISTRICT: | DISTANCE: | |
|---|---|---|---|
|
High School
Ottawa Township High School |
140 | Not in DB | |
Property History
| DATE: | EVENT: | PRICE: | SOURCE: |
|---|---|---|---|
| — | Last price change | $169,000 | MRED MLS |
| 25 Oct, 2025 | Listed for sale | $169,000 | MRED MLS |
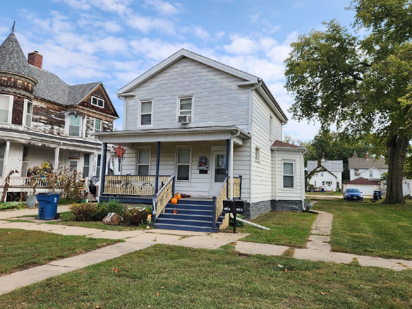
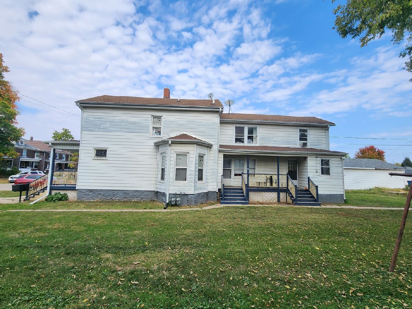
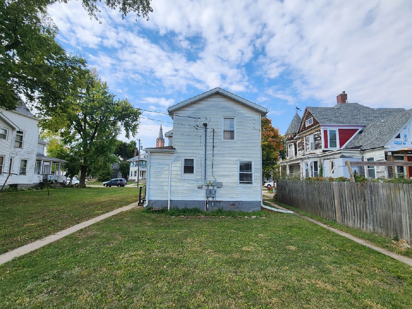
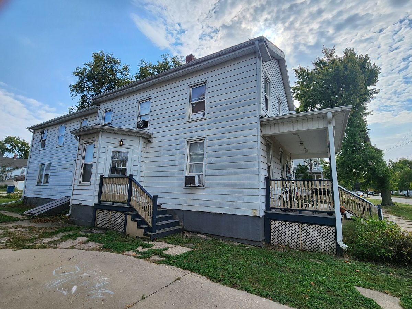
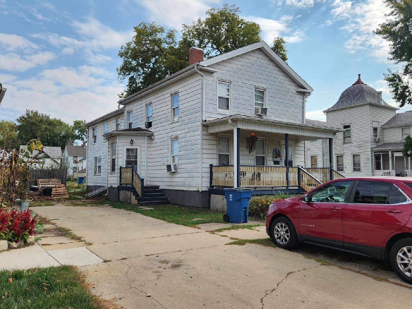
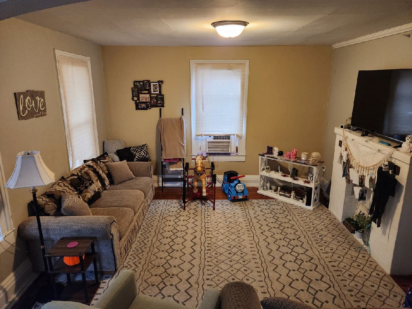
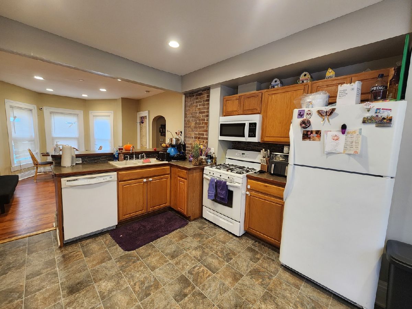
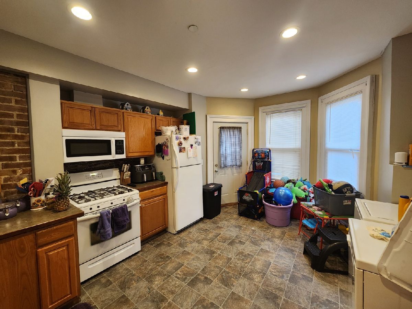
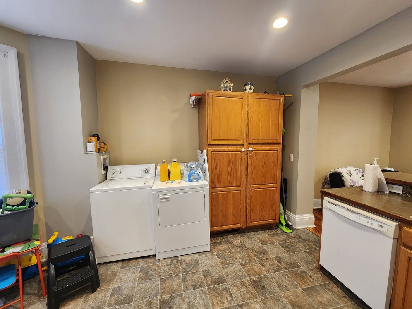
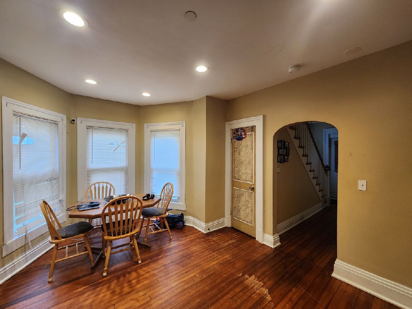
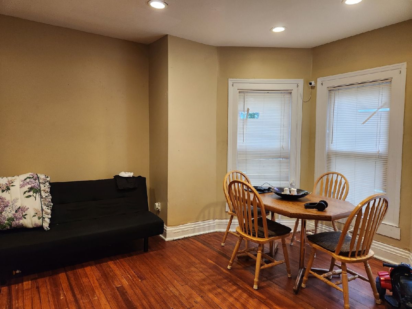
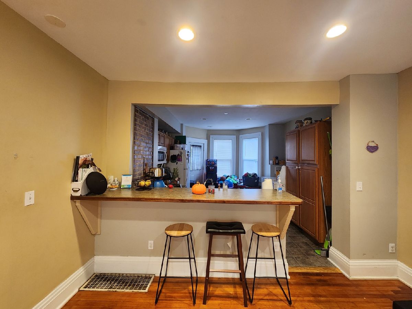
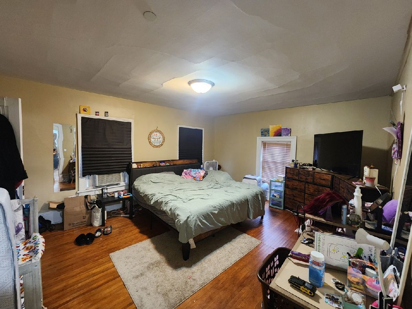
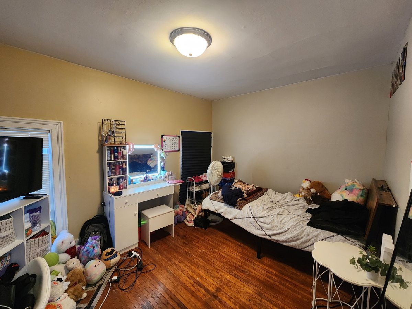
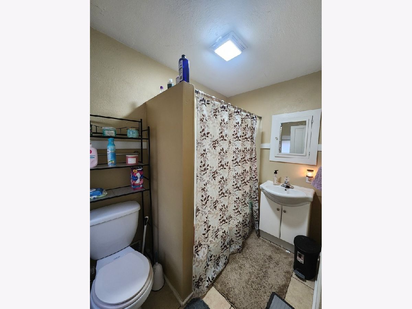
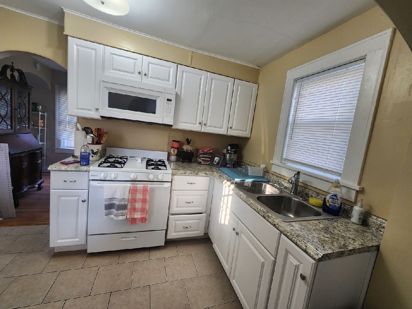
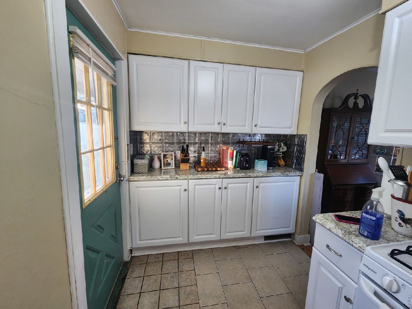
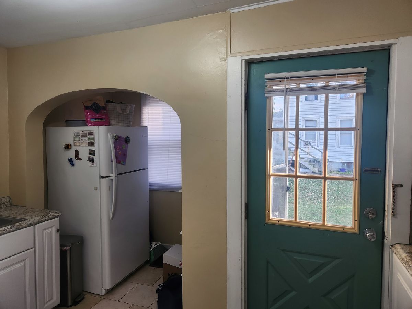
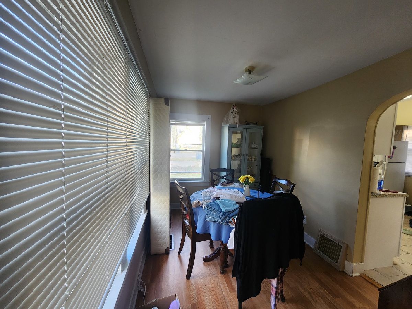
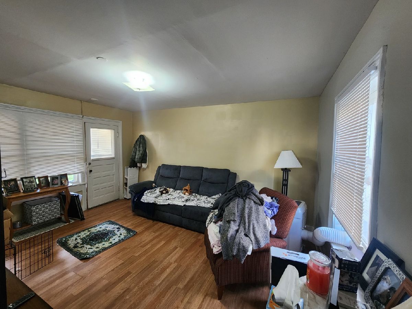
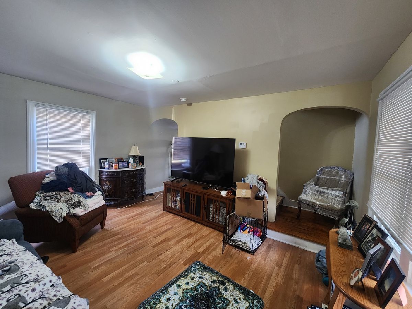
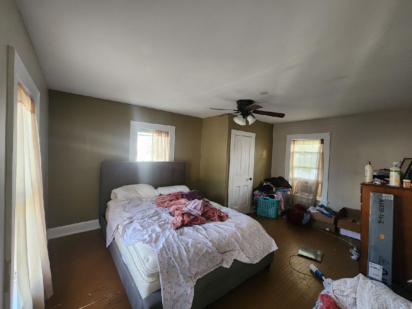
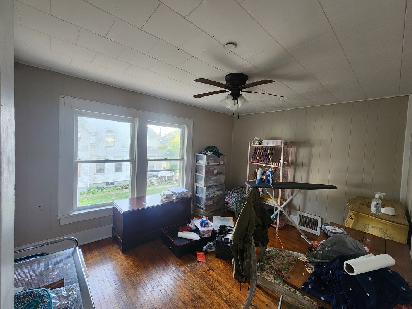
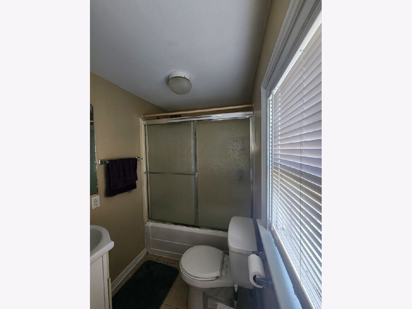
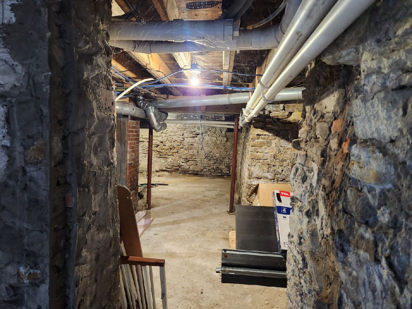
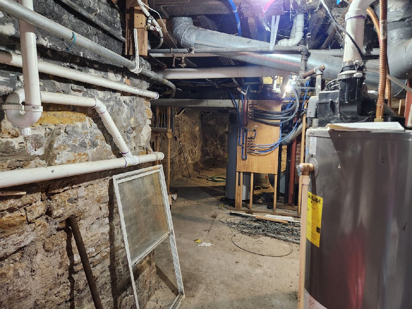
Room Specifics
Total Bedrooms: 2
Bedrooms Above Ground: 2
Bedrooms Below Ground: 0
Dimensions: —
Floor Type: —
Full Bathrooms: 2
Bathroom Amenities: —
Bathroom in Basement: 0
Rooms: —
Basement Description: —
Other Specifics
| — | |
| — | |
| — | |
| — | |
| — | |
| 55 x 120 | |
| — | |
| — | |
| — | |
| — | |
| Not in DB | |
| — | |
| — | |
| — | |
| — |
Tax History
| Year | Property Taxes |
|---|---|
| — | $5,059 |
Contact Agent
Nearby Similar Homes
Nearby Sold Comparables
Contact Agent
Listing Provided By
Arrow Realty Group LLC

