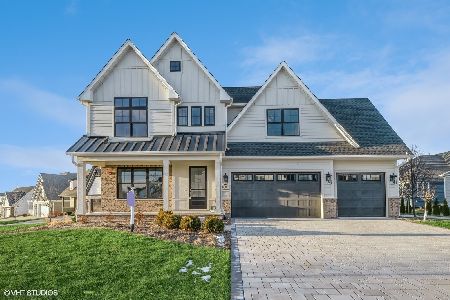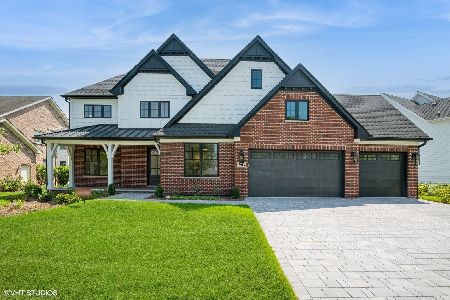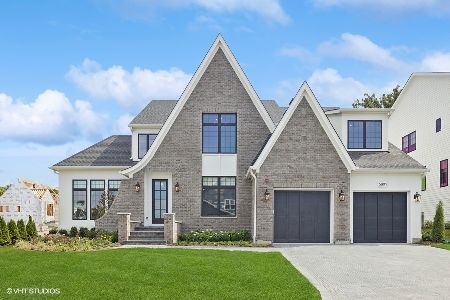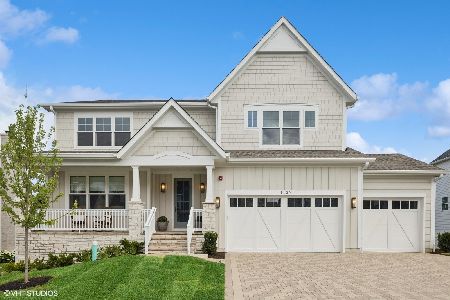1118 Pin Oak Drive, Western Springs, Illinois 60558
$1,749,900
|
For Sale
|
|
| Status: | Active |
| Sqft: | 6,137 |
| Cost/Sqft: | $285 |
| Beds: | 5 |
| Baths: | 5 |
| Year Built: | 2025 |
| Property Taxes: | $0 |
| Days On Market: | 12 |
| Lot Size: | 0,28 |
Description
Welcome to 1118 Pin Oak Dr.. Step inside and discover a center buffet and an open layout, perfect for entertaining your family and friends. This home includes 4 bedrooms, 3.5 bathrooms, a large mudroom with a huge walk in closet, and two home office spaces. Upstairs find your sanctuary in the large primary suite. It comes complete with 2 very large walk-in closets, a large spa like marble bath, and two sitting areas. In addition to the primary suite there is a Jack and Jill suite and an ensuite as well. Lastly the laundry room is conveniently located upstairs by all the bedrooms. FURNITURE INCLUDED!
Property Specifics
| Single Family | |
| — | |
| — | |
| 2025 | |
| — | |
| — | |
| No | |
| 0.28 |
| Cook | |
| — | |
| 280 / Monthly | |
| — | |
| — | |
| — | |
| 12454657 | |
| 18184070060000 |
Nearby Schools
| NAME: | DISTRICT: | DISTANCE: | |
|---|---|---|---|
|
Grade School
Highlands Elementary School |
106 | — | |
|
Middle School
Highlands Middle School |
106 | Not in DB | |
|
High School
Lyons Twp High School |
204 | Not in DB | |
Property History
| DATE: | EVENT: | PRICE: | SOURCE: |
|---|---|---|---|
| 27 Aug, 2025 | Listed for sale | $1,749,900 | MRED MLS |
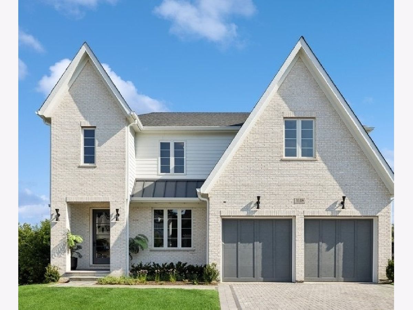
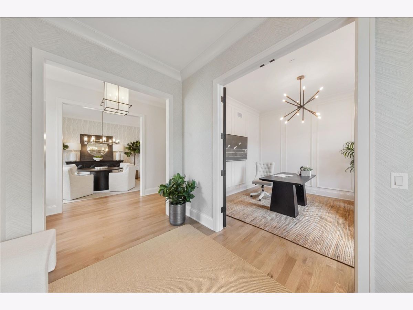
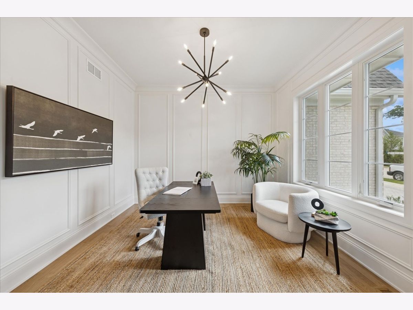
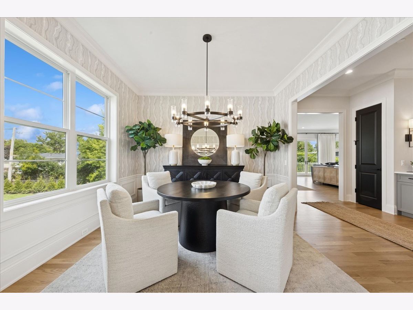
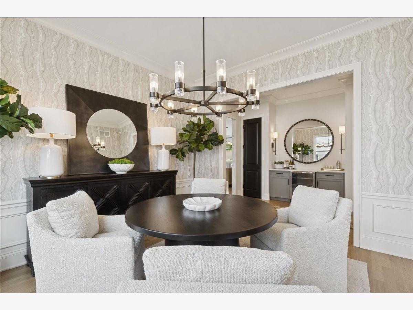
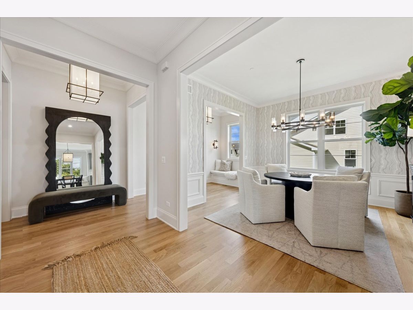
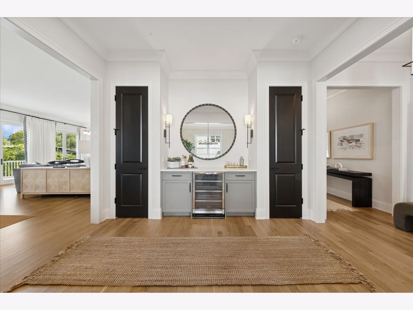
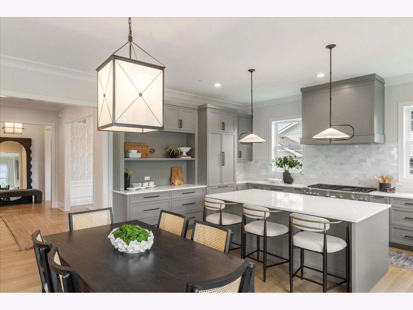
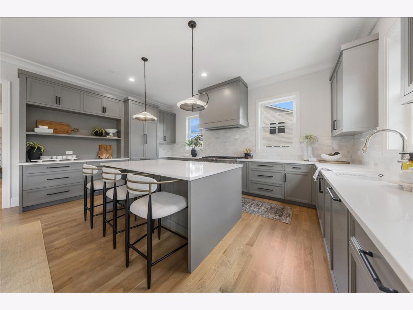
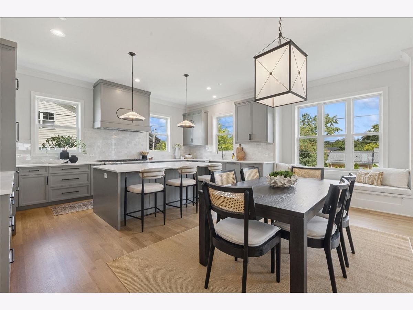
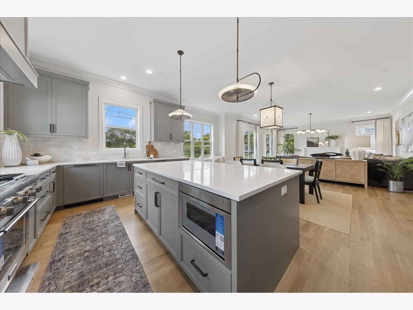
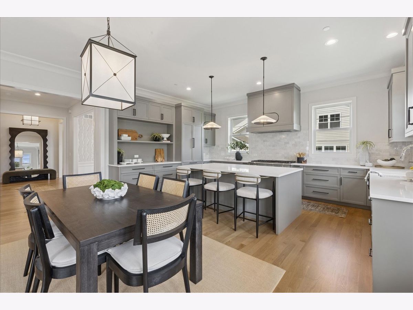
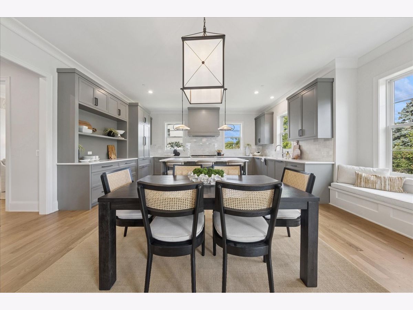
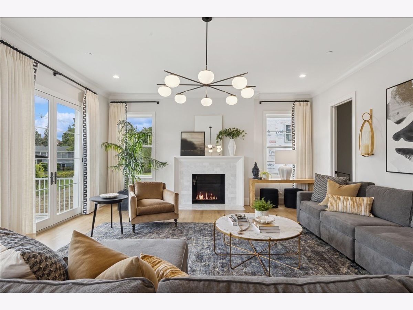
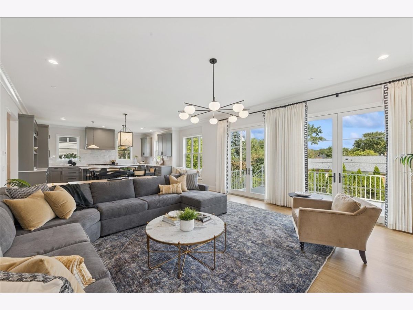
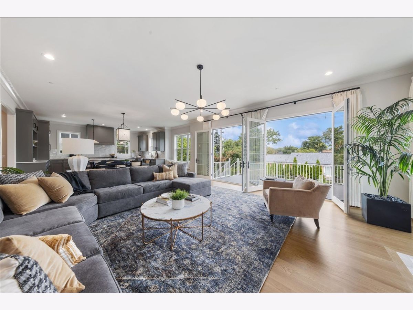
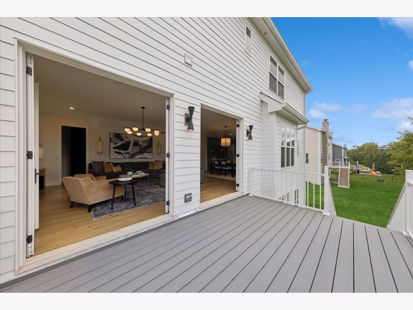
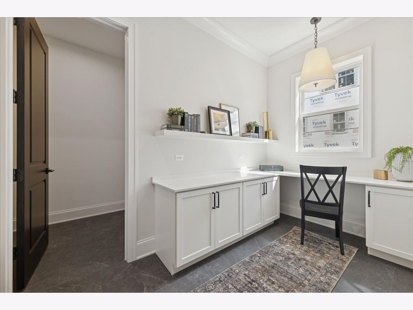
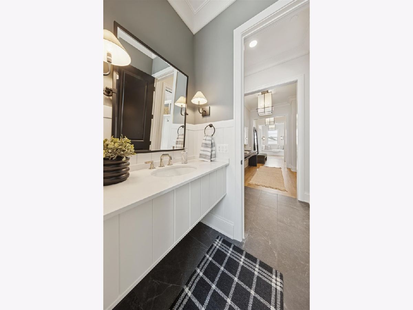
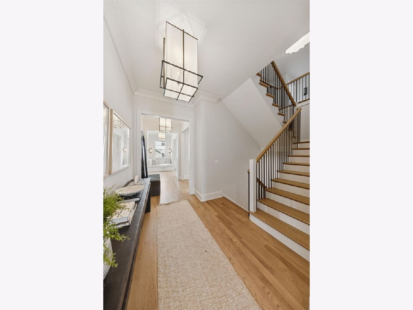
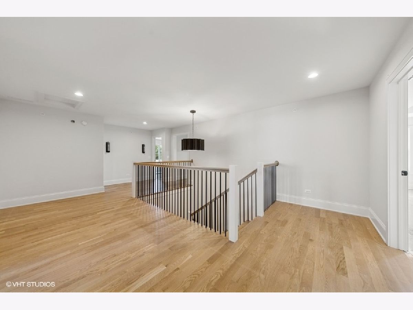
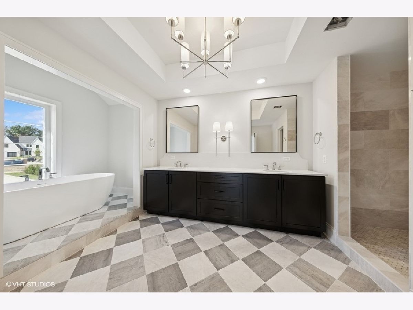
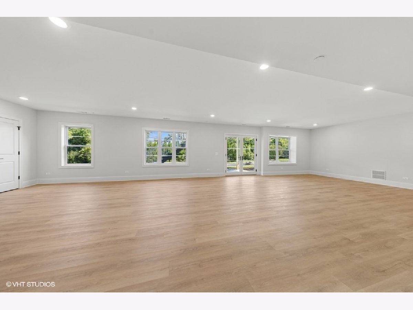
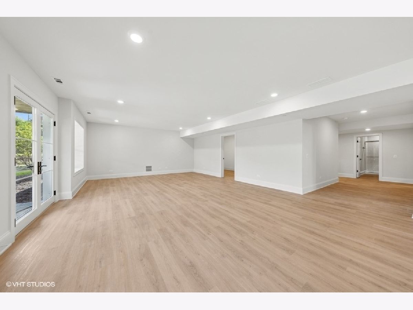
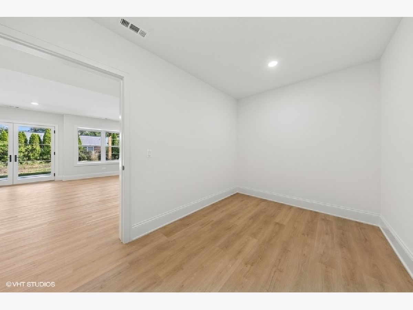
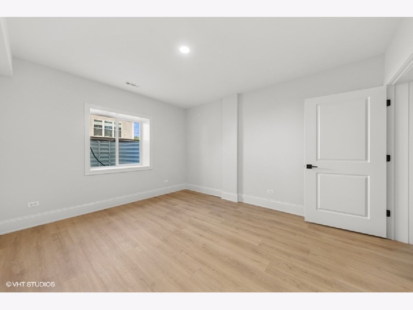
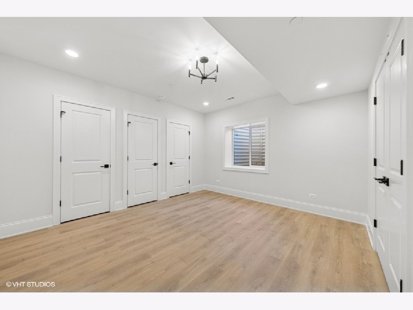
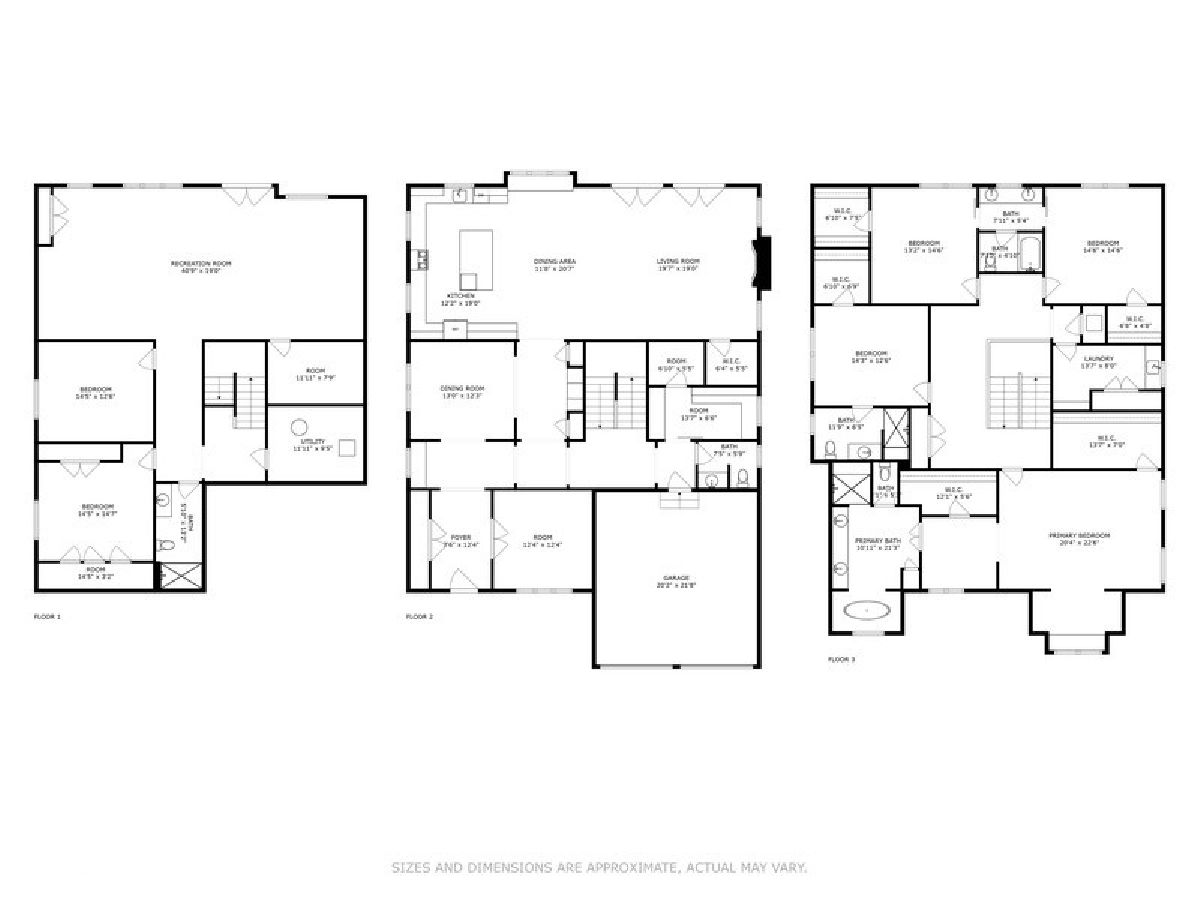
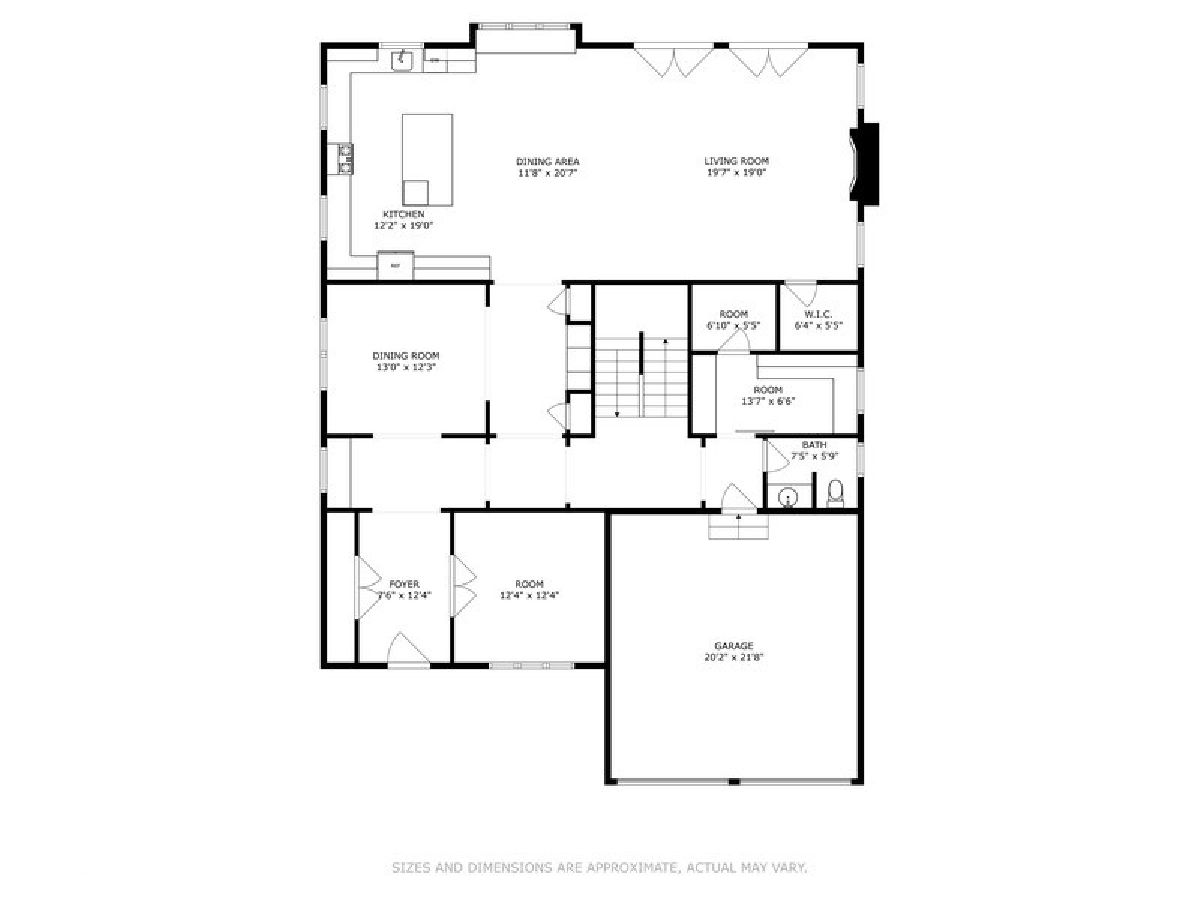
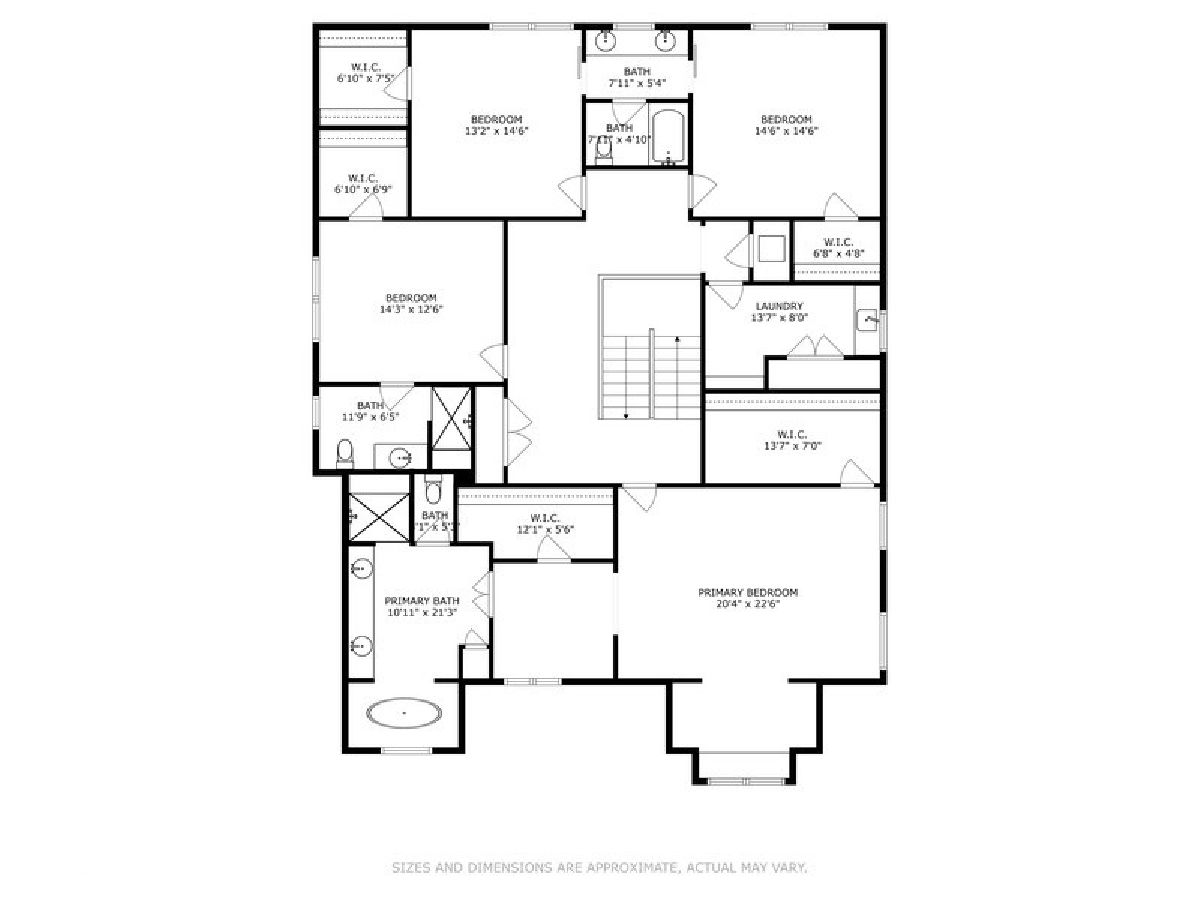
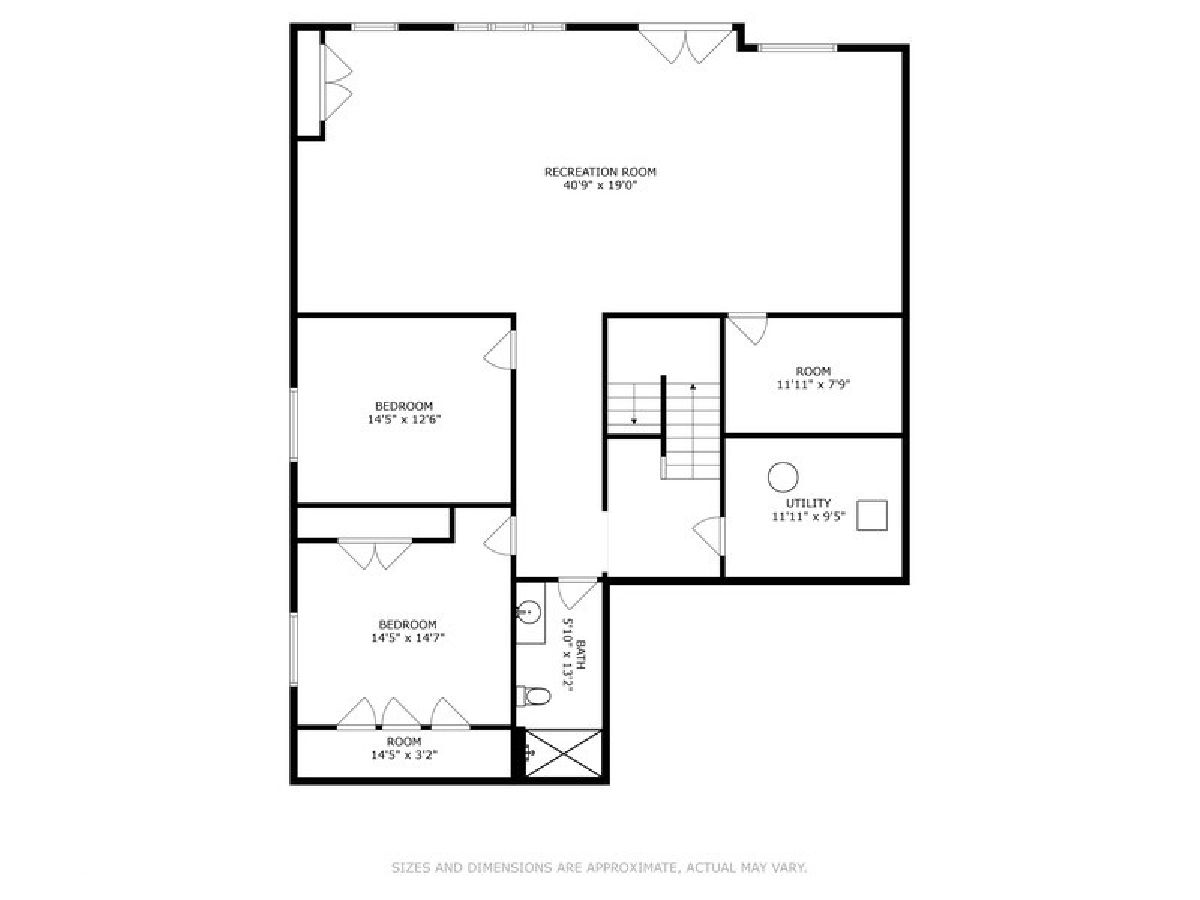
Room Specifics
Total Bedrooms: 5
Bedrooms Above Ground: 5
Bedrooms Below Ground: 0
Dimensions: —
Floor Type: —
Dimensions: —
Floor Type: —
Dimensions: —
Floor Type: —
Dimensions: —
Floor Type: —
Full Bathrooms: 5
Bathroom Amenities: —
Bathroom in Basement: 1
Rooms: —
Basement Description: —
Other Specifics
| 2 | |
| — | |
| — | |
| — | |
| — | |
| 85X141 | |
| — | |
| — | |
| — | |
| — | |
| Not in DB | |
| — | |
| — | |
| — | |
| — |
Tax History
| Year | Property Taxes |
|---|
Contact Agent
Nearby Similar Homes
Nearby Sold Comparables
Contact Agent
Listing Provided By
Coldwell Banker Realty


