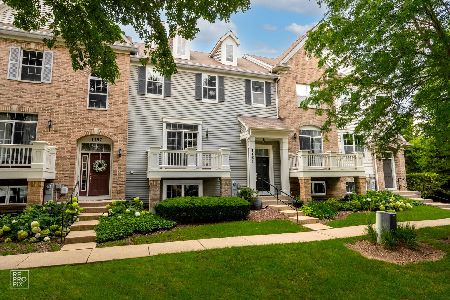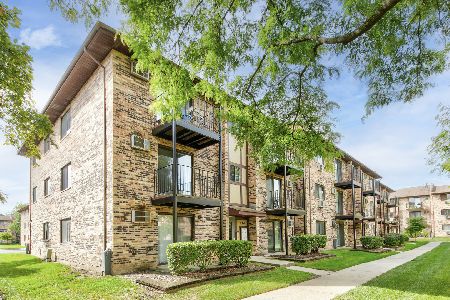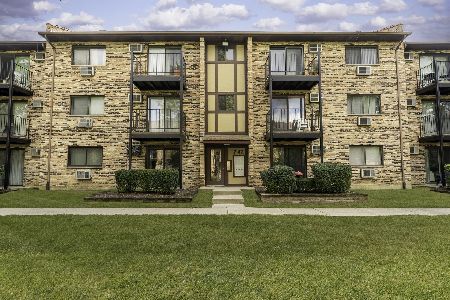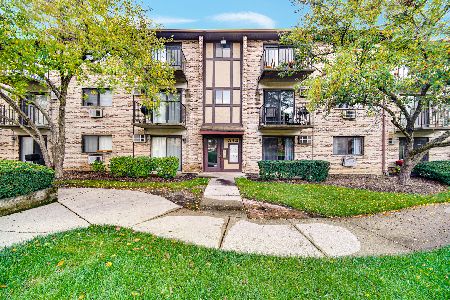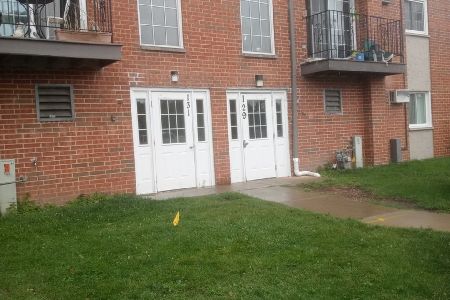1119 Orangery Court, Carol Stream, Illinois 60188
$420,000
|
For Sale
|
|
| Status: | New |
| Sqft: | 2,400 |
| Cost/Sqft: | $175 |
| Beds: | 3 |
| Baths: | 3 |
| Year Built: | 2006 |
| Property Taxes: | $8,098 |
| Days On Market: | 0 |
| Lot Size: | 0,00 |
Description
Welcome to Charming Carol Stream - A Stunning total of 2,400 Sq. Ft. End-Unit Townhouse! This beautifully maintained home combines comfort, convenience, and contemporary elegance. Sunlight fills every corner, creating a warm and inviting atmosphere. With three bedrooms, two and a half baths, and flexible living spaces, this townhome is move-in ready and waiting for you to make it your own! Main Level - Designed for Style & Functionality. Step into the spacious two-story living and dining area, where soaring cathedral ceilings, a cozy gas fireplace, and a private front balcony set the perfect stage for both relaxation and entertaining. The chef's kitchen is thoughtfully designed with:42" white cabinetry with crown molding, Elegant tile backsplash. Center island and dining area. Second balcony for outdoor enjoyment. Rich Laminated Vinyl Floors, crisp white 4" trim, and solid raised-panel doors add a sophisticated touch, while the primary suite-complete with a walk-in closet and full bath-offers convenience and privacy on the main level. Upper Level - Spacious & Versatile a bright and airy loft provides endless possibilities, perfect for a home office, media room, or cozy retreat. Two generously sized bedrooms, a full bath, and a dedicated laundry area ensure both comfort and practicality. Walk-Out Basement - Endless Potential. This lower level adds even more living space, featuring a fully finished family/entertainment room for flexible use. A large storage room holds potential for customization, while direct access to the two-car garage adds everyday convenience. Recent upgrades include fresh paint whole house (2025) new vinyl laminated flooring and carpet (2025), updated balconies, Replaced all window screens (2025), new kitchen appliances (2023), water softener and filter (2023), water heater (2020), A/C coil (2023), washer/dryer (2020), new driveway (2020) & Tesla charger. Perfectly located near restaurants, parks, and trails, this move in ready home offers the ultimate blend of suburban tranquility and urban convenience - a rare opportunity you won't want to miss.
Property Specifics
| Condos/Townhomes | |
| 3 | |
| — | |
| 2006 | |
| — | |
| — | |
| No | |
| — |
| — | |
| — | |
| 261 / Monthly | |
| — | |
| — | |
| — | |
| 12517224 | |
| 0220312066 |
Nearby Schools
| NAME: | DISTRICT: | DISTANCE: | |
|---|---|---|---|
|
Grade School
Cloverdale Elementary School |
93 | — | |
|
Middle School
Stratford Middle School |
93 | Not in DB | |
|
High School
Glenbard North High School |
87 | Not in DB | |
Property History
| DATE: | EVENT: | PRICE: | SOURCE: |
|---|---|---|---|
| 30 Apr, 2014 | Sold | $215,000 | MRED MLS |
| 6 Mar, 2014 | Under contract | $229,900 | MRED MLS |
| 1 Mar, 2014 | Listed for sale | $229,900 | MRED MLS |
| 14 Nov, 2019 | Sold | $255,000 | MRED MLS |
| 16 Oct, 2019 | Under contract | $257,000 | MRED MLS |
| — | Last price change | $263,900 | MRED MLS |
| 30 Aug, 2019 | Listed for sale | $269,000 | MRED MLS |
| 17 Nov, 2025 | Listed for sale | $420,000 | MRED MLS |
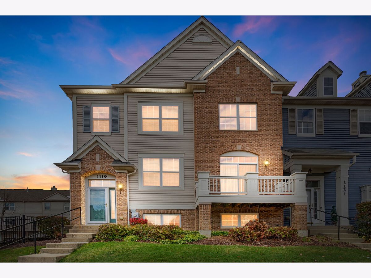
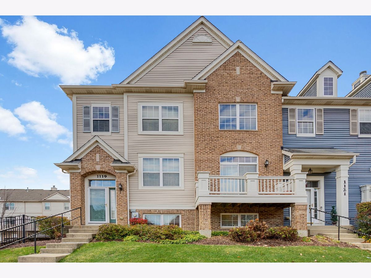
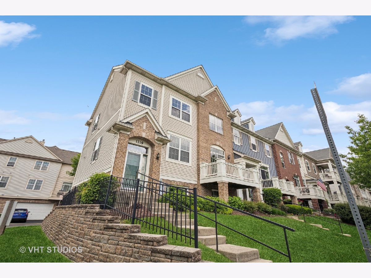
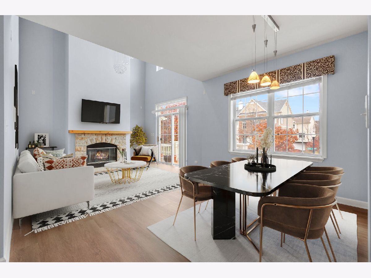
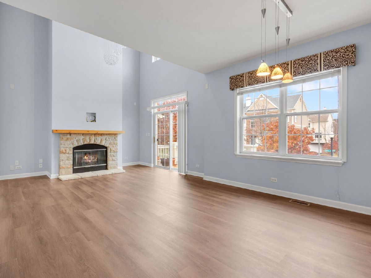
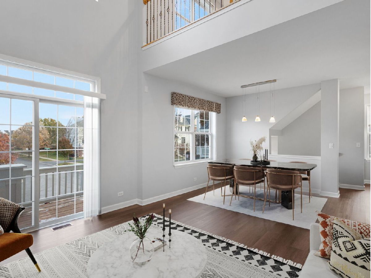
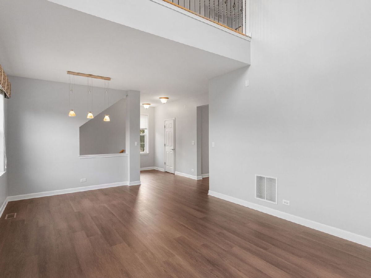
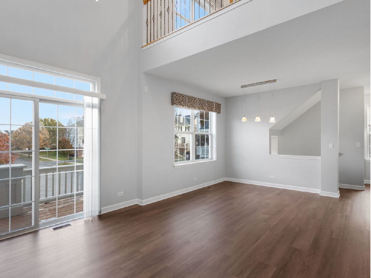
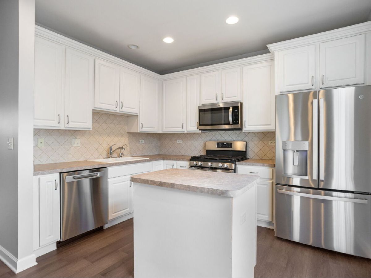
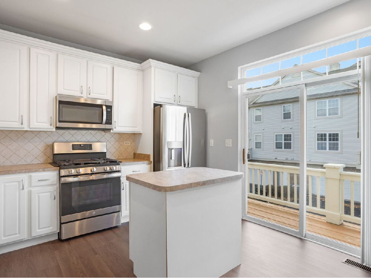
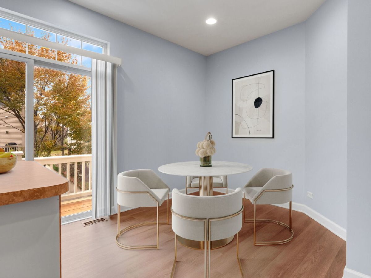
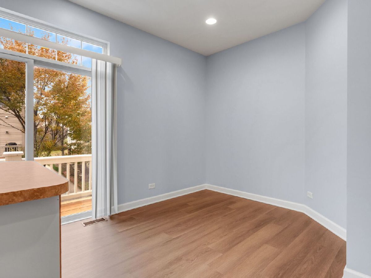
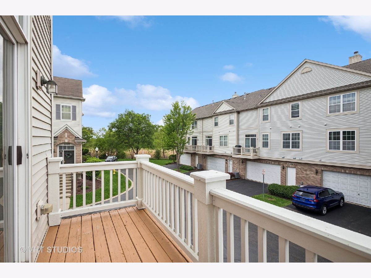
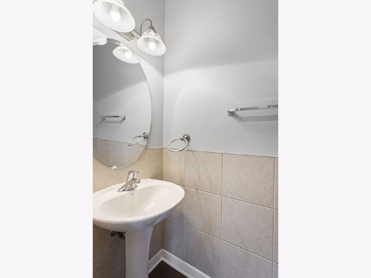
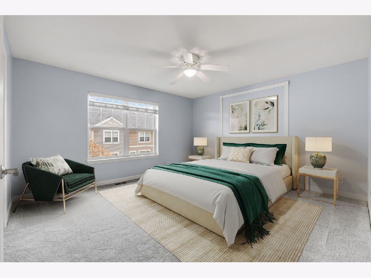
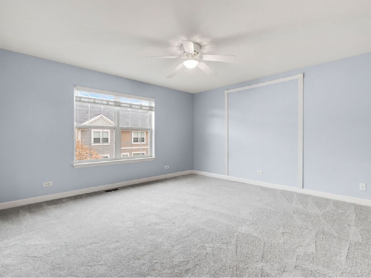
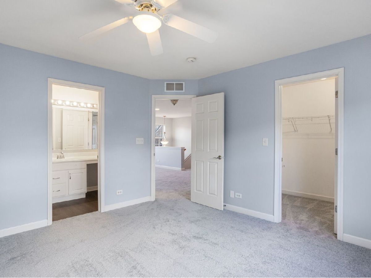
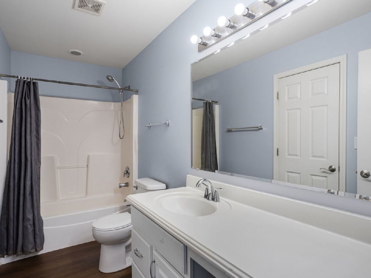
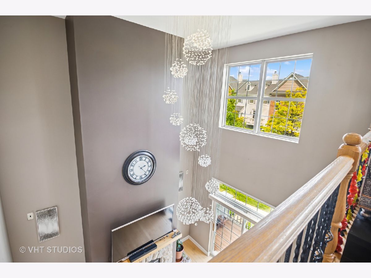
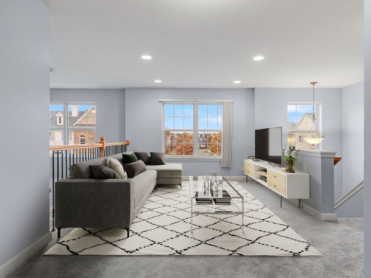
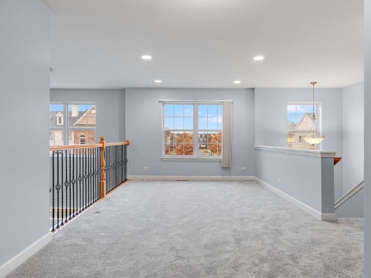
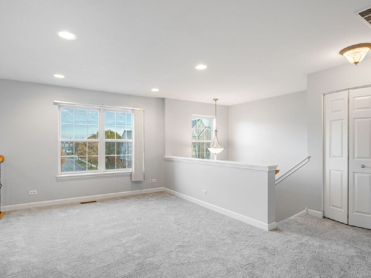
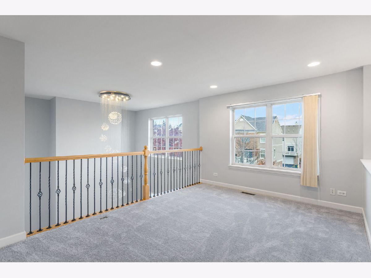

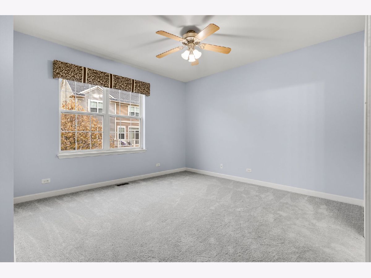
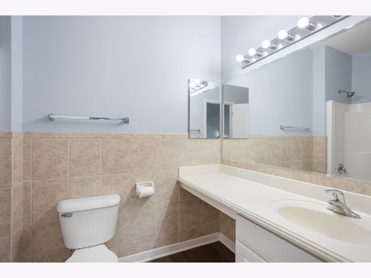
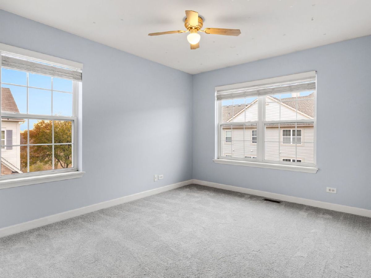
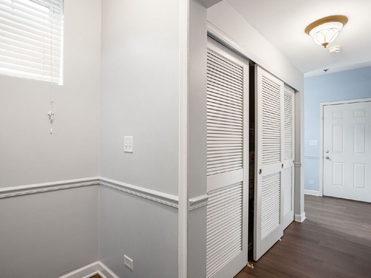
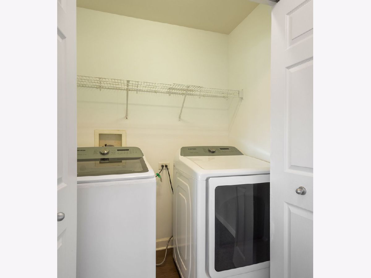
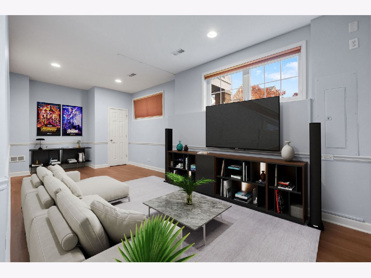
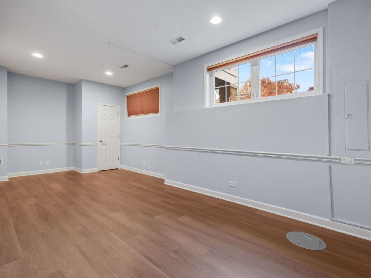
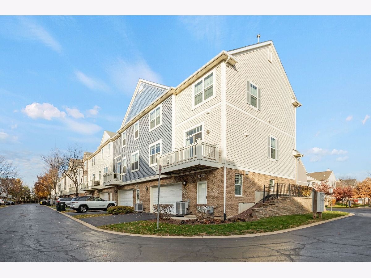
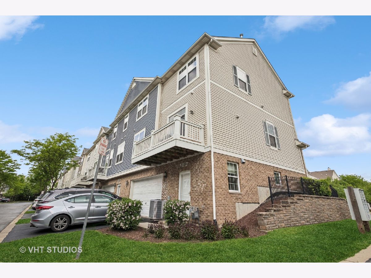
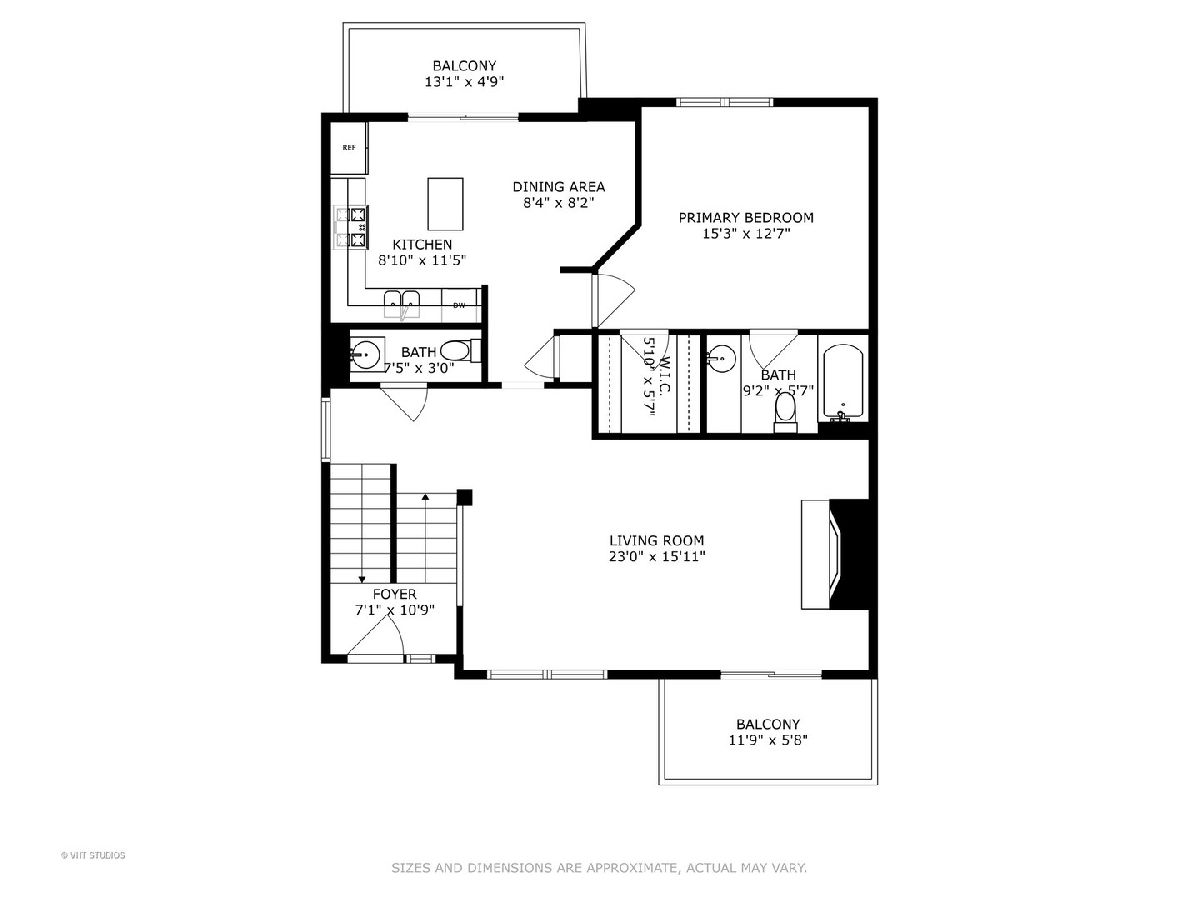
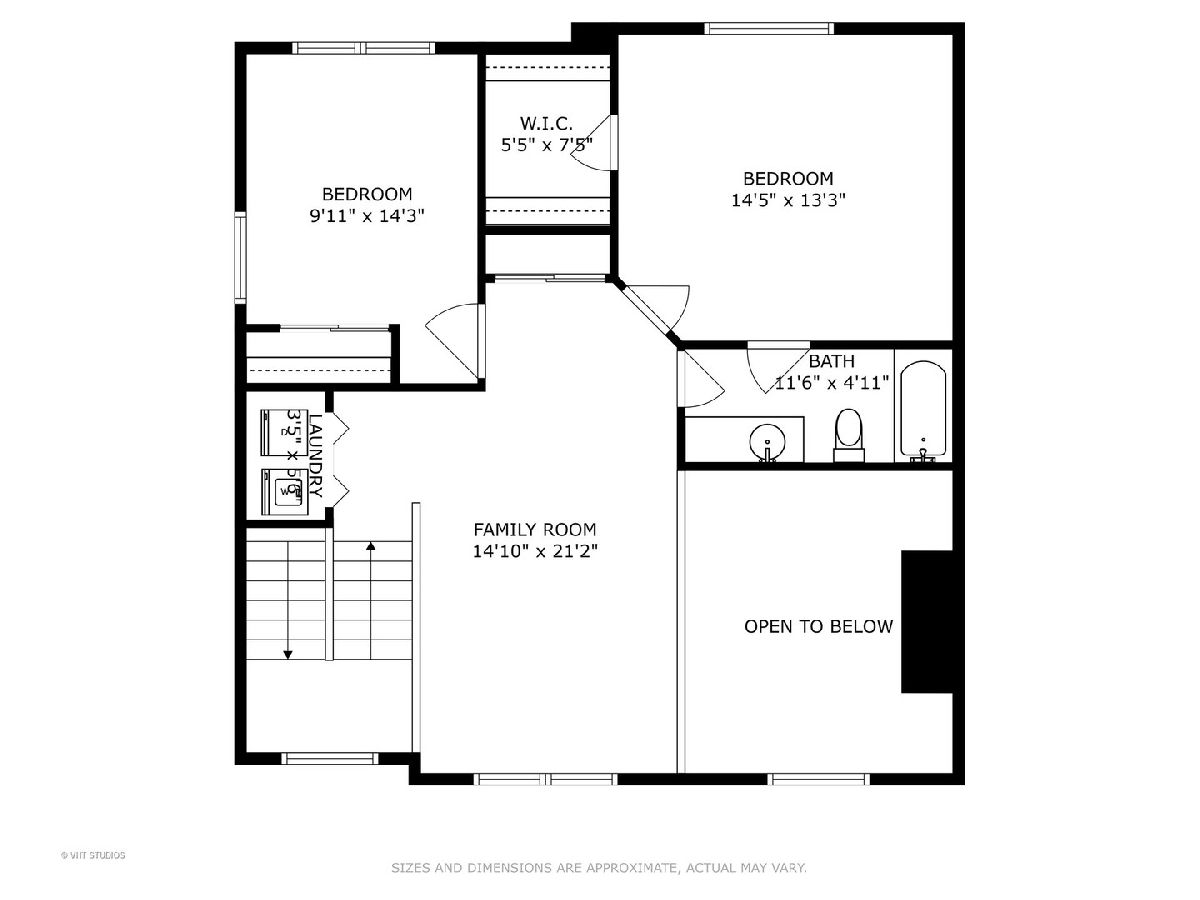
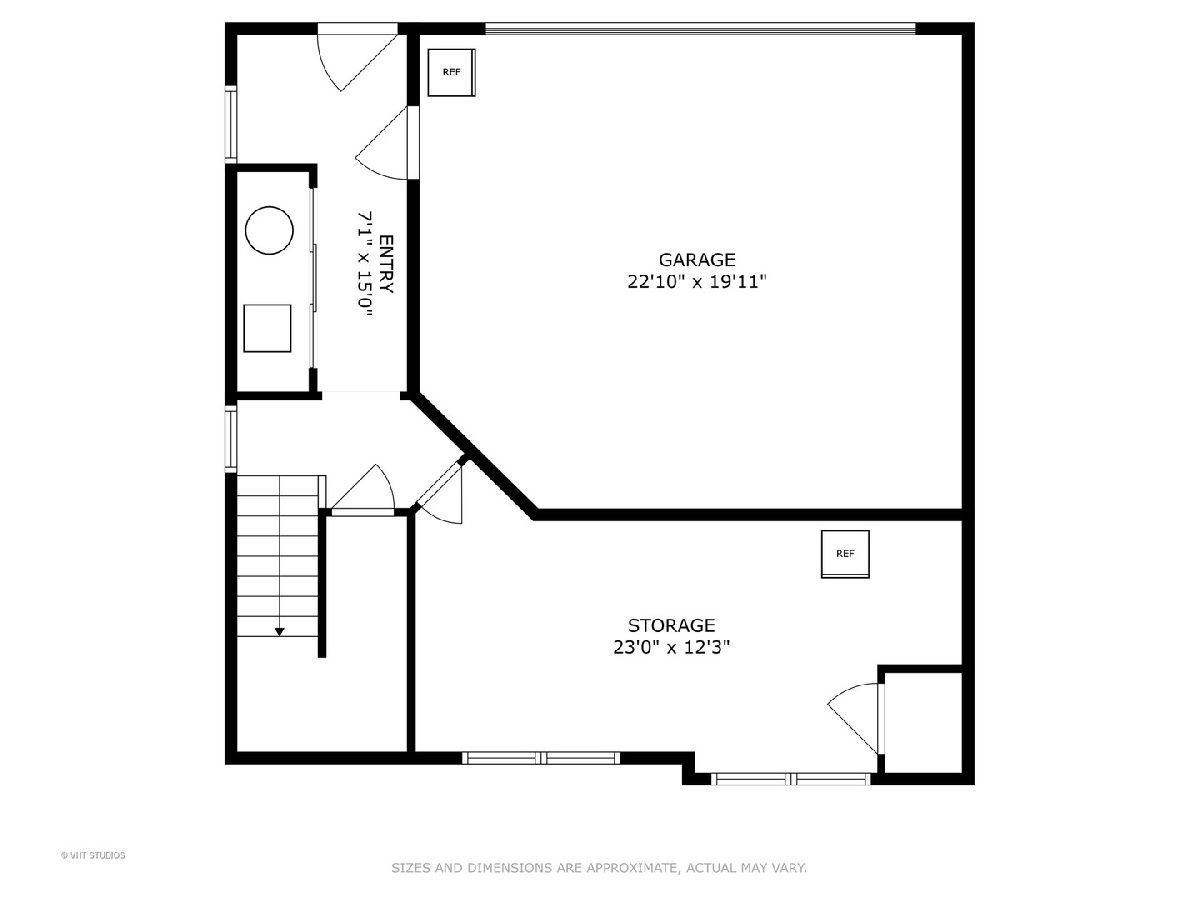
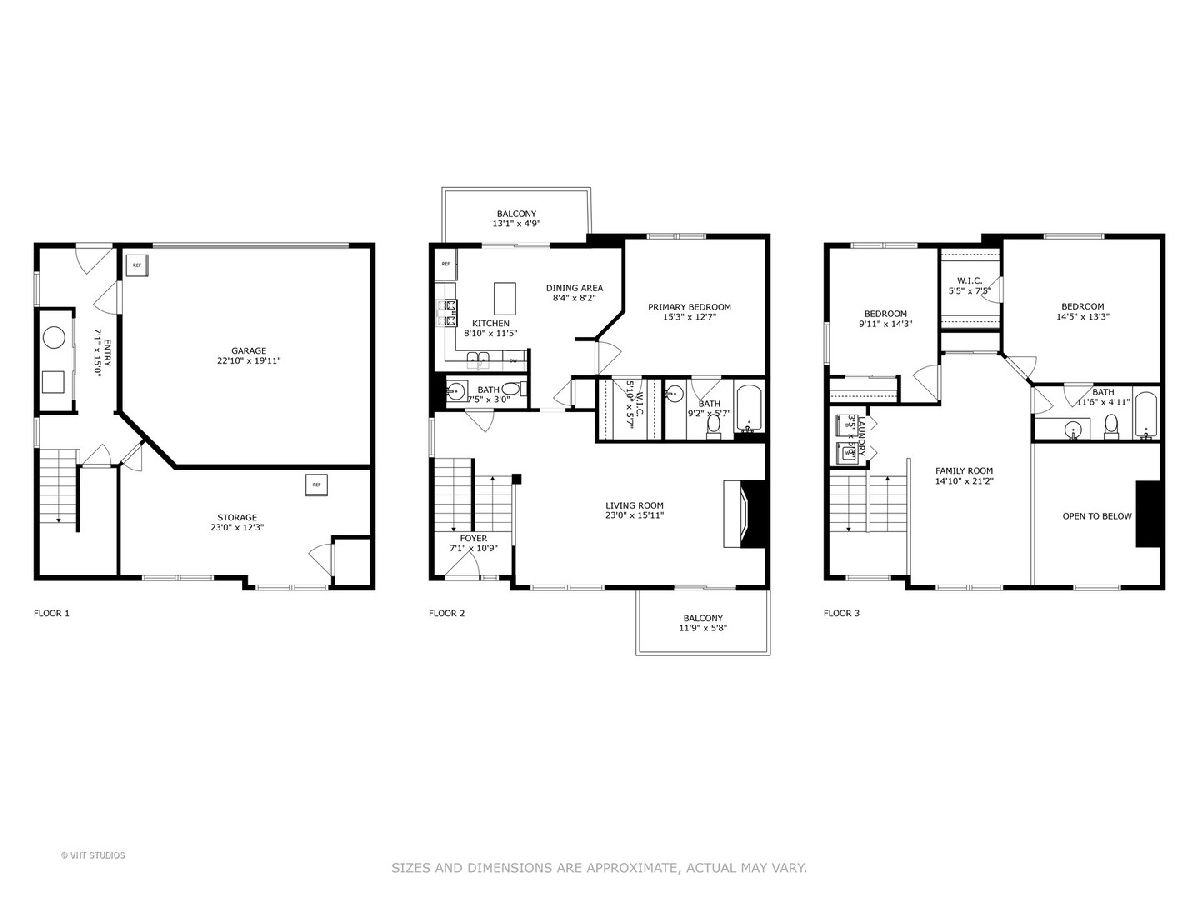
Room Specifics
Total Bedrooms: 3
Bedrooms Above Ground: 3
Bedrooms Below Ground: 0
Dimensions: —
Floor Type: —
Dimensions: —
Floor Type: —
Full Bathrooms: 3
Bathroom Amenities: —
Bathroom in Basement: 0
Rooms: —
Basement Description: —
Other Specifics
| 2 | |
| — | |
| — | |
| — | |
| — | |
| COMMON | |
| — | |
| — | |
| — | |
| — | |
| Not in DB | |
| — | |
| — | |
| — | |
| — |
Tax History
| Year | Property Taxes |
|---|---|
| 2014 | $5,226 |
| 2019 | $7,104 |
| 2025 | $8,098 |
Contact Agent
Nearby Similar Homes
Nearby Sold Comparables
Contact Agent
Listing Provided By
Coldwell Banker Realty

