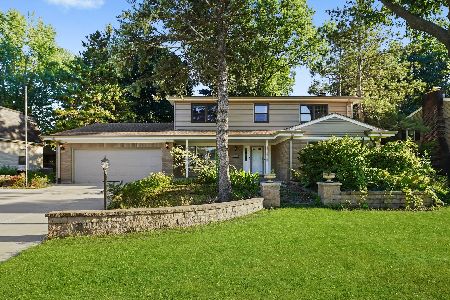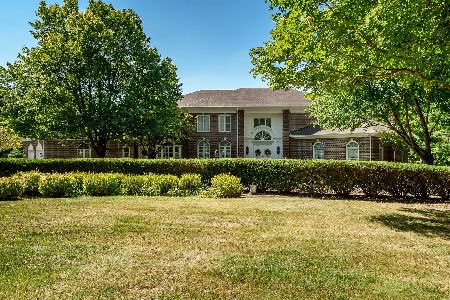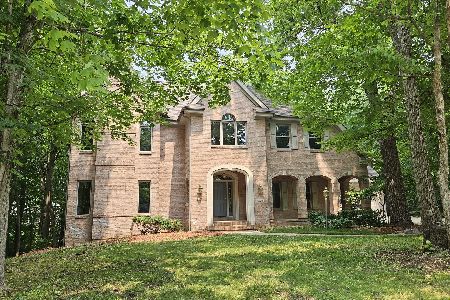1119 St. Andrews Way, Rockford, Illinois 61107
$255,000
|
For Sale
|
|
| Status: | Pending |
| Sqft: | 2,499 |
| Cost/Sqft: | $102 |
| Beds: | 3 |
| Baths: | 3 |
| Year Built: | 1966 |
| Property Taxes: | $5,292 |
| Days On Market: | 61 |
| Lot Size: | 0,00 |
Description
Welcome to this 3 Bedroom, 2.5 bathroom + 2.0 car attached garage tri-level located in Guilford Country Club Estates! Close to the Mauh-Nah-Tee-See Country Club and walking distance to Guilford center park, where you can enjoy tennis courts and open spaces! Also just minutes away from Edgebrook Shopping center. The neighborhood features many mature trees and well maintained yards. Along with this you will also enjoy county taxes! Step into the main level that welcomes you with an inviting living area and much natural light, leading to a cozy additional family area featuring a gas fireplace and built-ins, ideal for relaxing evenings. Step out from the additional family area onto the screened-in porch, a great spot to enjoy your morning coffee. The additional family area could also be used as a 4th bedroom, playroom, guestroom or office! Entertain guests in the fenced in back yard with a shaded patio. The home's design provides distinct living zones, with 3 bedrooms and 1 full bathroom tucked away on the upper level for privacy and open space areas on the main and lower levels for entertaining. Step into the finished basement space with a dry-bar and room for a pool table, This home has just the space many are looking for! Some features include Hardwood flooring under carpet on upper level and in the main level living/dining area, A security system for peace of mind, New main level bathroom LVP flooring and toilet. In the half bath, New LVP flooring, vanity and toilet 2024. Schedule your showing today!
Property Specifics
| Single Family | |
| — | |
| — | |
| 1966 | |
| — | |
| — | |
| No | |
| — |
| Winnebago | |
| — | |
| — / Not Applicable | |
| — | |
| — | |
| — | |
| 12462226 | |
| 1221204002 |
Property History
| DATE: | EVENT: | PRICE: | SOURCE: |
|---|---|---|---|
| 25 Oct, 2025 | Under contract | $255,000 | MRED MLS |
| — | Last price change | $269,900 | MRED MLS |
| 3 Sep, 2025 | Listed for sale | $275,900 | MRED MLS |
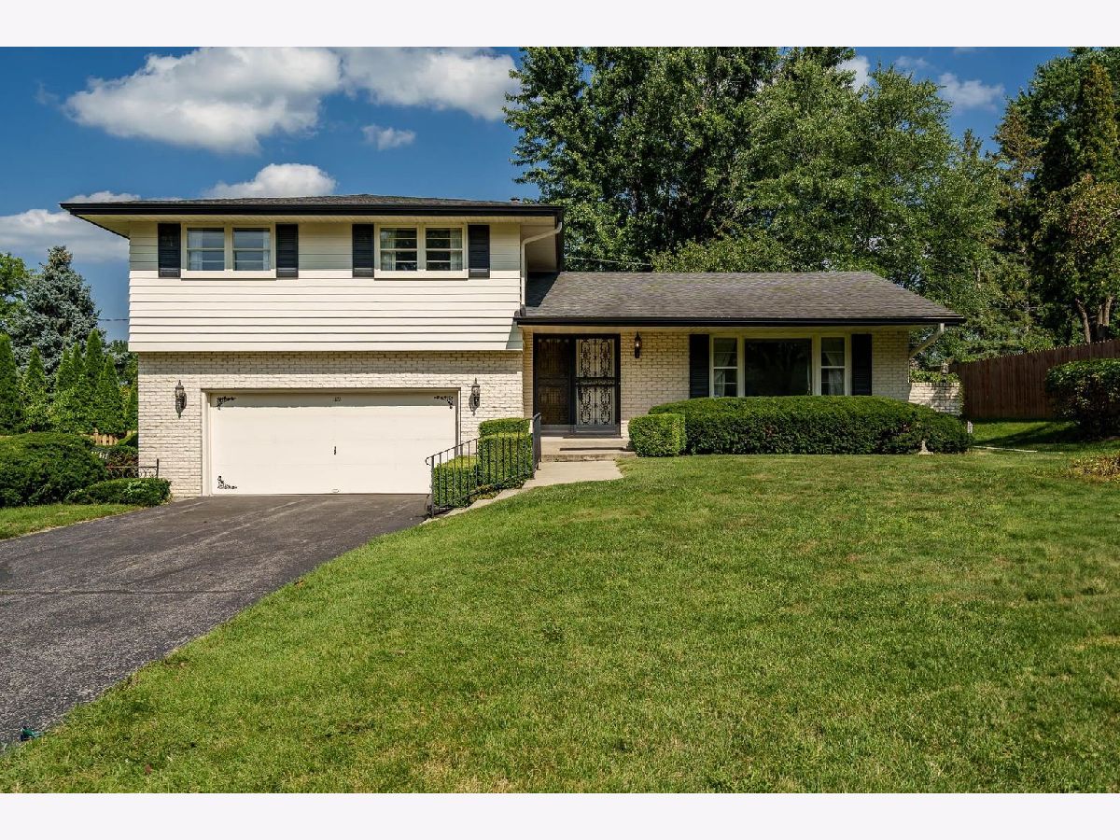

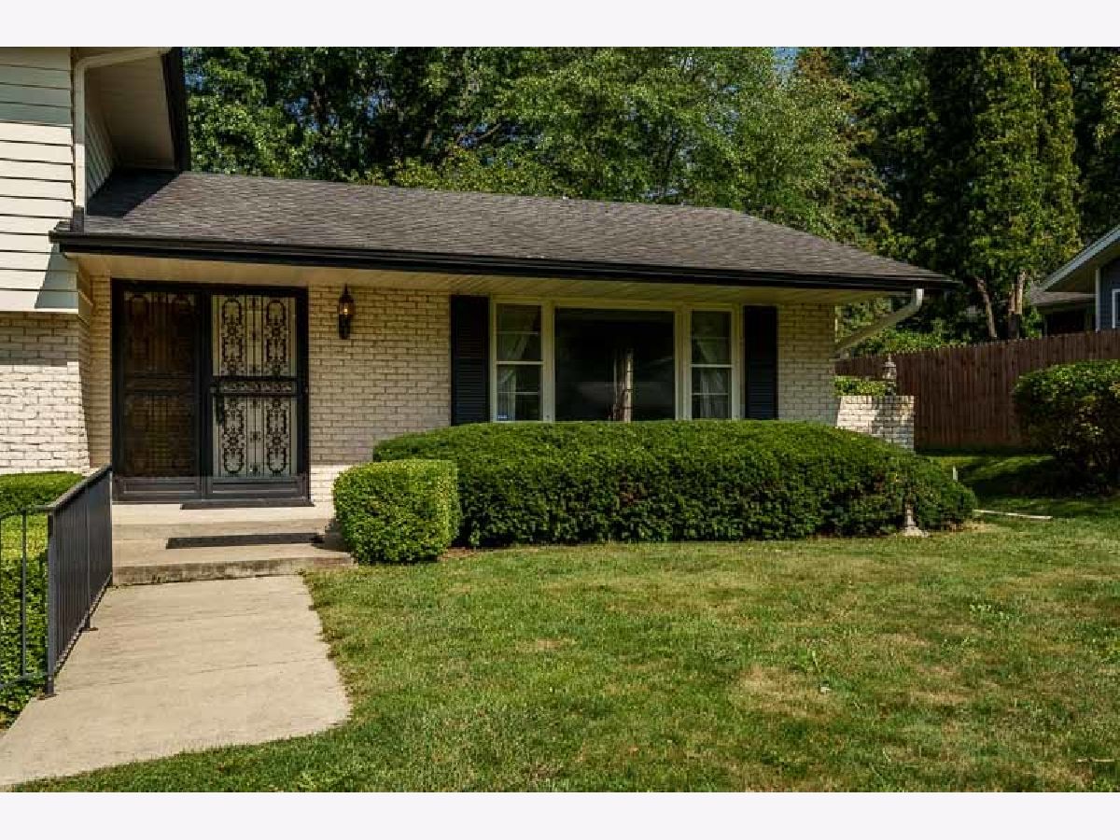

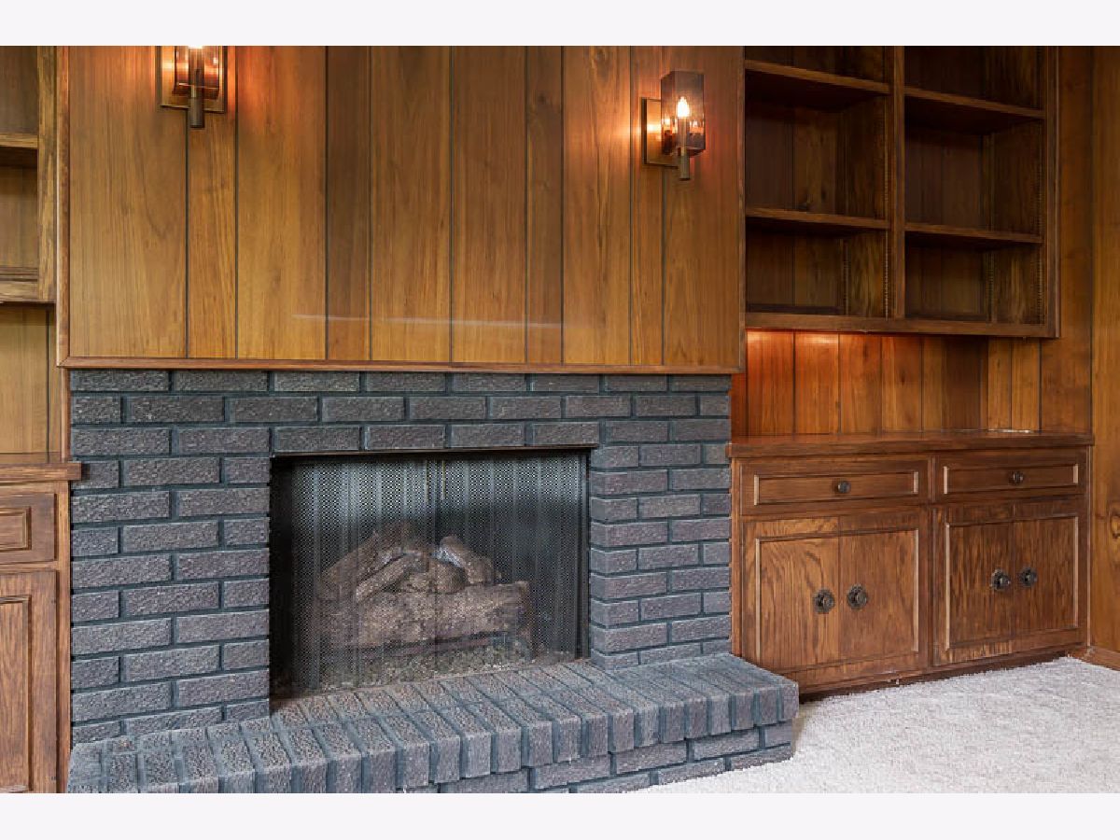







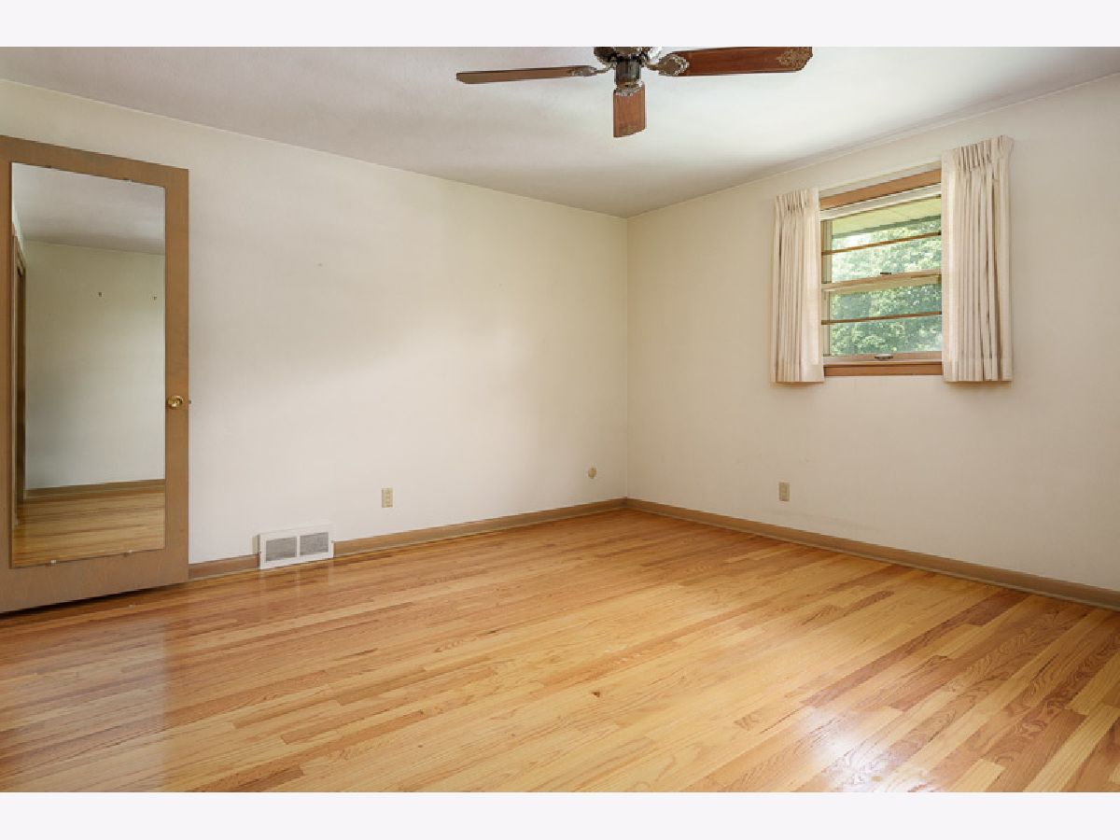







































Room Specifics
Total Bedrooms: 3
Bedrooms Above Ground: 3
Bedrooms Below Ground: 0
Dimensions: —
Floor Type: —
Dimensions: —
Floor Type: —
Full Bathrooms: 3
Bathroom Amenities: —
Bathroom in Basement: 1
Rooms: —
Basement Description: —
Other Specifics
| 2 | |
| — | |
| — | |
| — | |
| — | |
| 97.76 X 115.07 X 90 X 80 | |
| — | |
| — | |
| — | |
| — | |
| Not in DB | |
| — | |
| — | |
| — | |
| — |
Tax History
| Year | Property Taxes |
|---|---|
| 2025 | $5,292 |
Contact Agent
Nearby Similar Homes
Nearby Sold Comparables
Contact Agent
Listing Provided By
Dickerson & Nieman Realtors - Rockford

