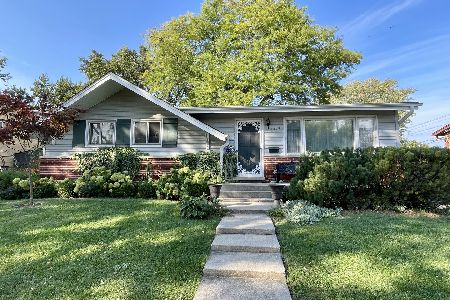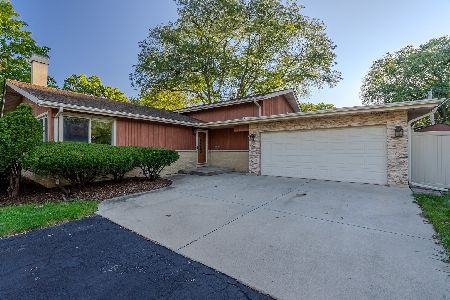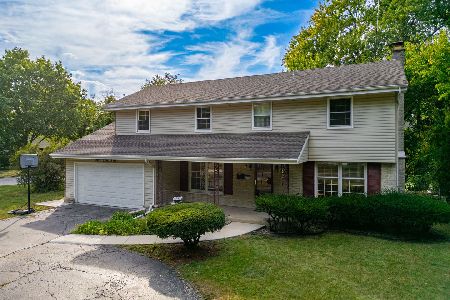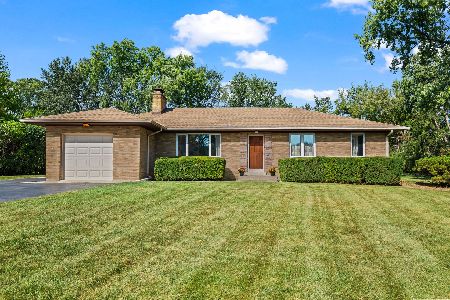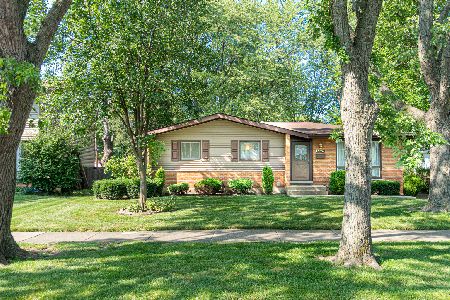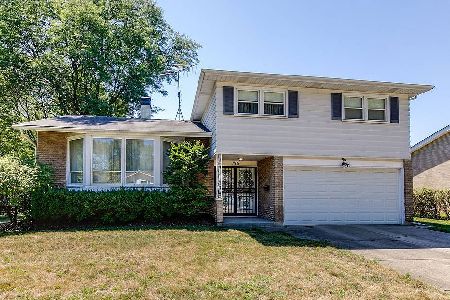1121 Greenfield Lane, Mount Prospect, Illinois 60056
$569,900
|
For Sale
|
|
| Status: | Active |
| Sqft: | 2,435 |
| Cost/Sqft: | $234 |
| Beds: | 4 |
| Baths: | 3 |
| Year Built: | 1966 |
| Property Taxes: | $11,773 |
| Days On Market: | 52 |
| Lot Size: | 0,21 |
Description
Available now and move-in ready, this spacious 4-bedroom, 2.5-bathroom home is located in a top-rated school district and offers plenty of storage throughout. The fenced yard features an inground pool, while recent updates include a new roof, new water heater, and copper plumbing. Inside, you'll find a formal family room, dining room, and living room, along with a separate kitchen that includes an eat-in area and access to the backyard. The family room includes a beautiful fireplace and opens to the screened porch. All four bedrooms are located upstairs, including a primary suite with a private bathroom. Completing the home is a two-car attached garage and a circle driveway. Just minutes from Randhurst Village, you'll have easy access to restaurants, shopping, and conveniences like Costco and Home Depot. Take advnatage while this home is still available. Schedule a showing today.
Property Specifics
| Single Family | |
| — | |
| — | |
| 1966 | |
| — | |
| — | |
| No | |
| 0.21 |
| Cook | |
| — | |
| — / Not Applicable | |
| — | |
| — | |
| — | |
| 12470006 | |
| 03263140010000 |
Nearby Schools
| NAME: | DISTRICT: | DISTANCE: | |
|---|---|---|---|
|
Grade School
Euclid Elementary School |
26 | — | |
|
Middle School
River Trails Middle School |
26 | Not in DB | |
|
High School
John Hersey High School |
214 | Not in DB | |
Property History
| DATE: | EVENT: | PRICE: | SOURCE: |
|---|---|---|---|
| — | Last price change | $579,900 | MRED MLS |
| 12 Sep, 2025 | Listed for sale | $579,900 | MRED MLS |
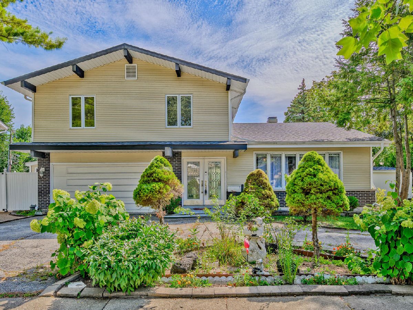
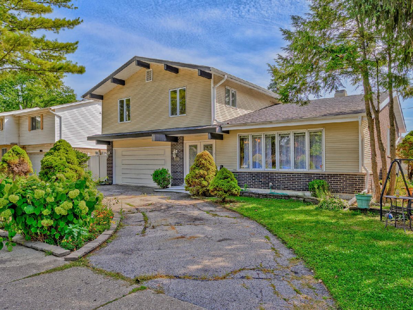
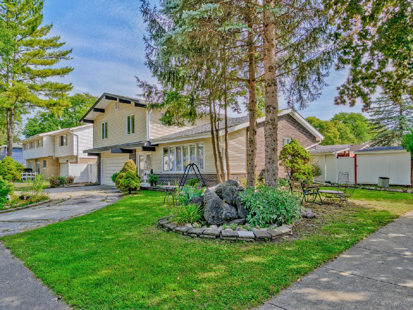
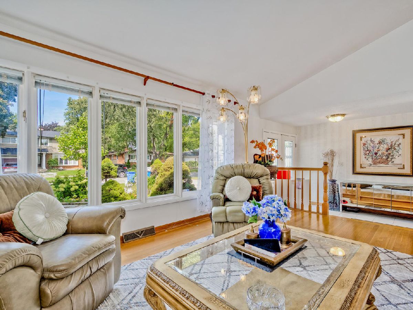
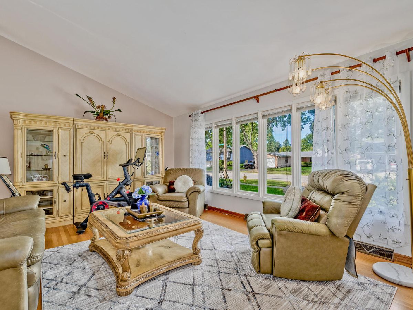
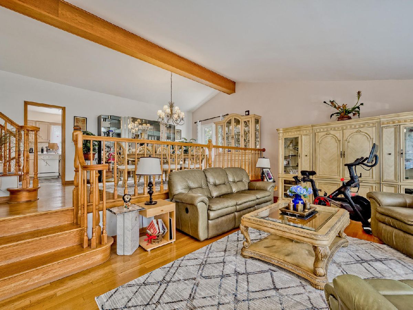
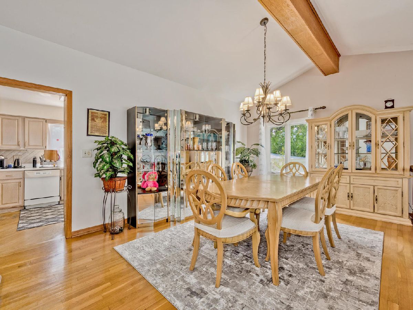
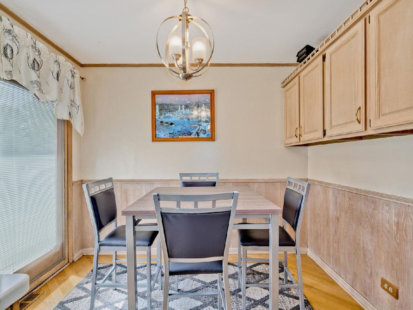
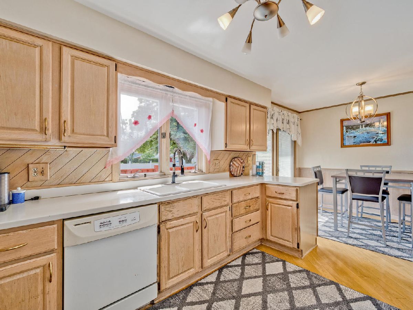
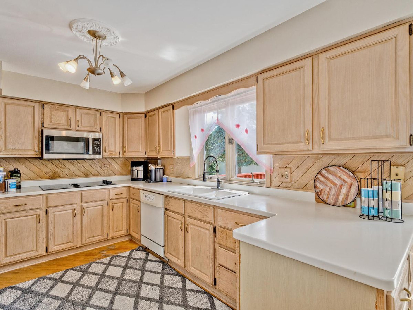
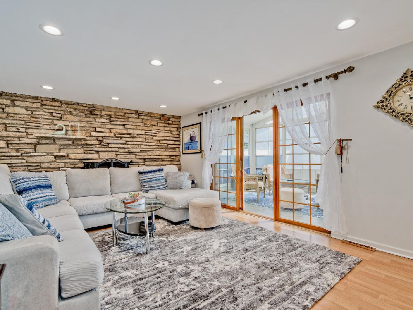
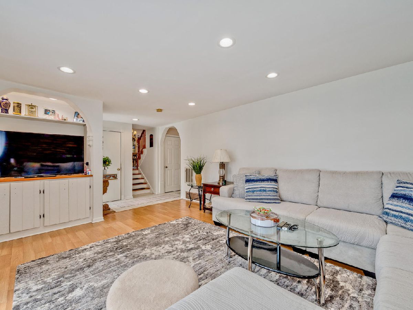
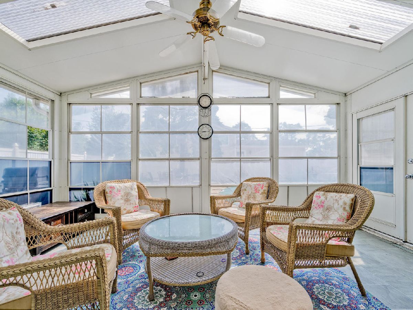
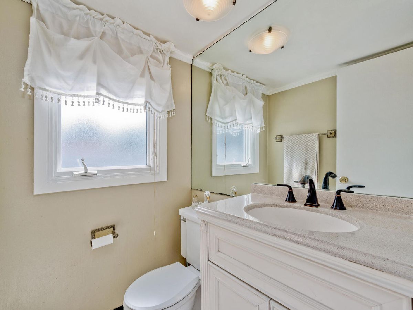
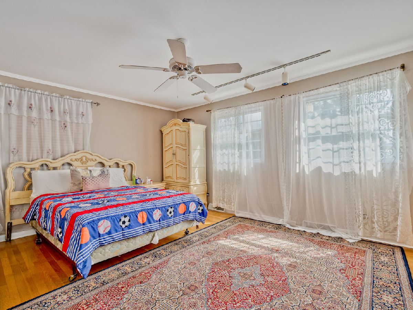
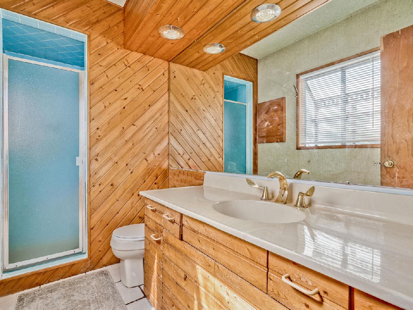
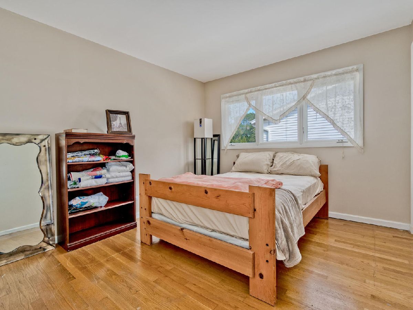
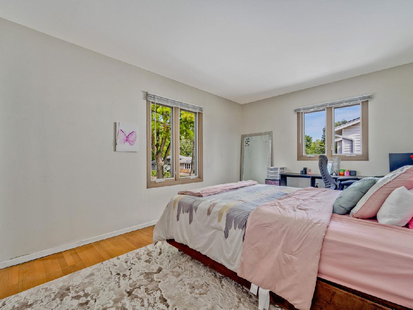
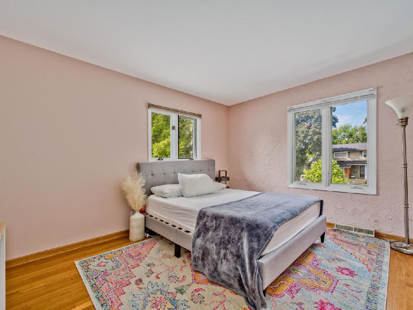
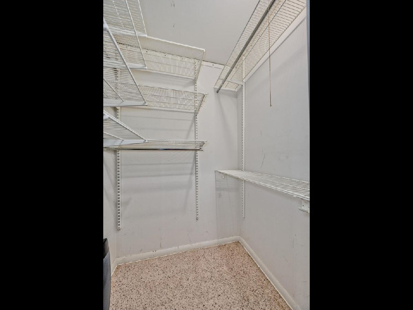
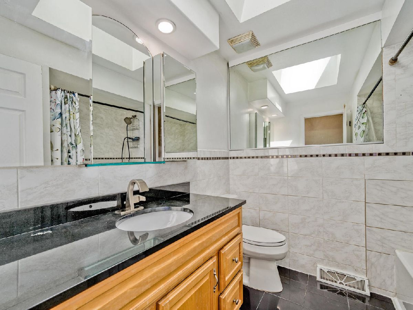
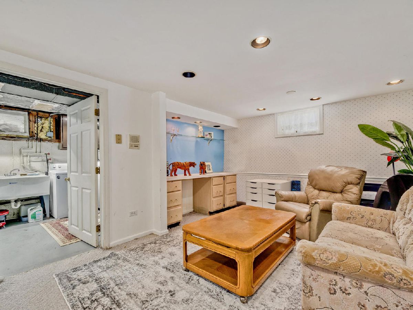
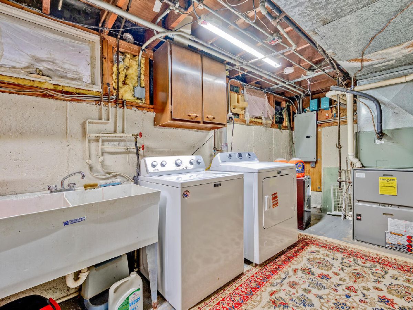
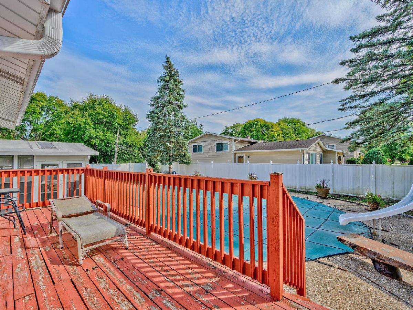
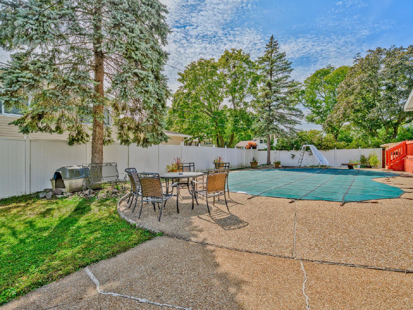
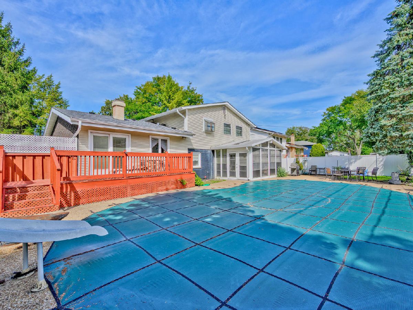
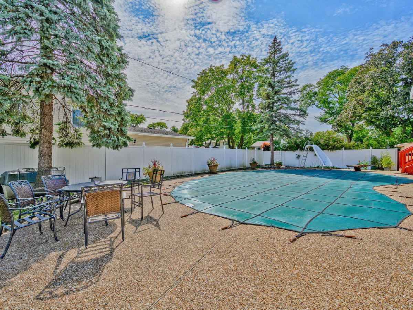
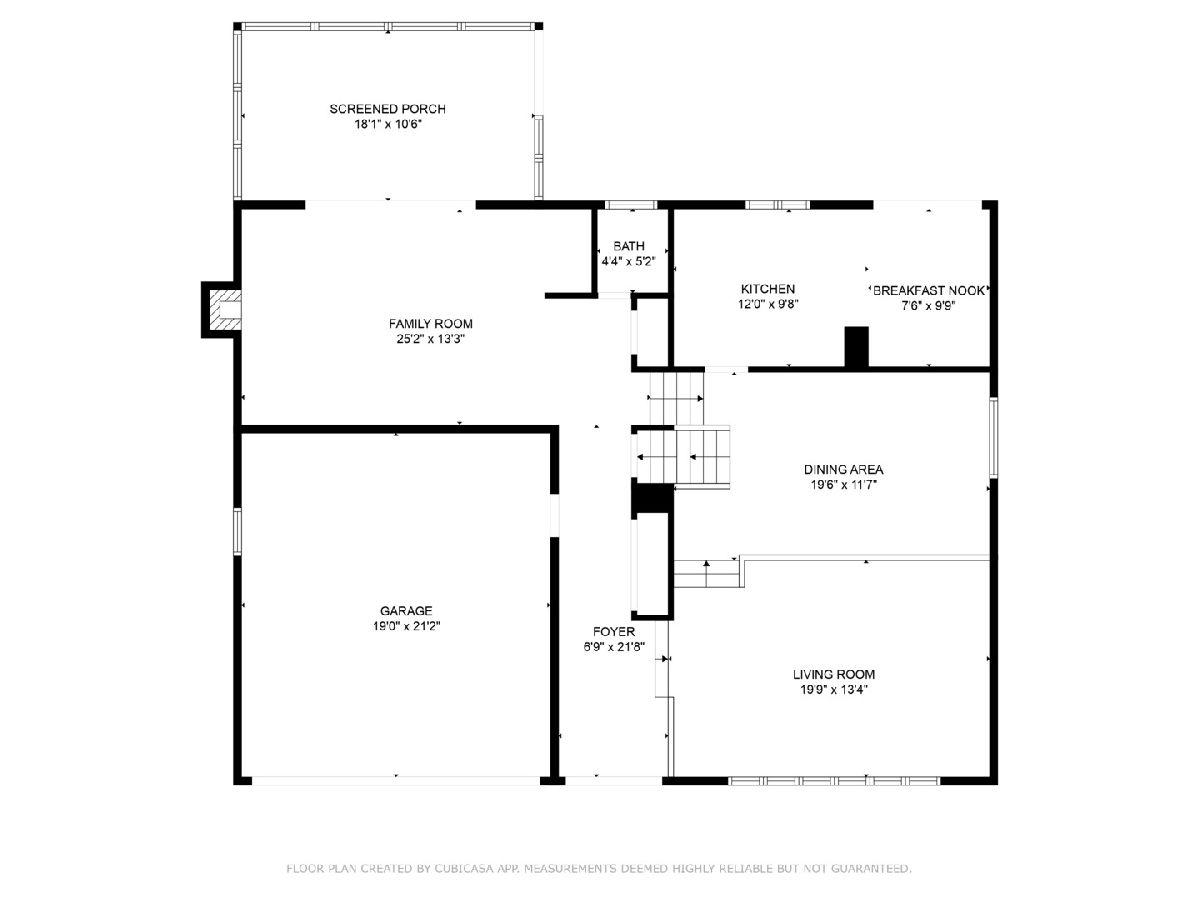
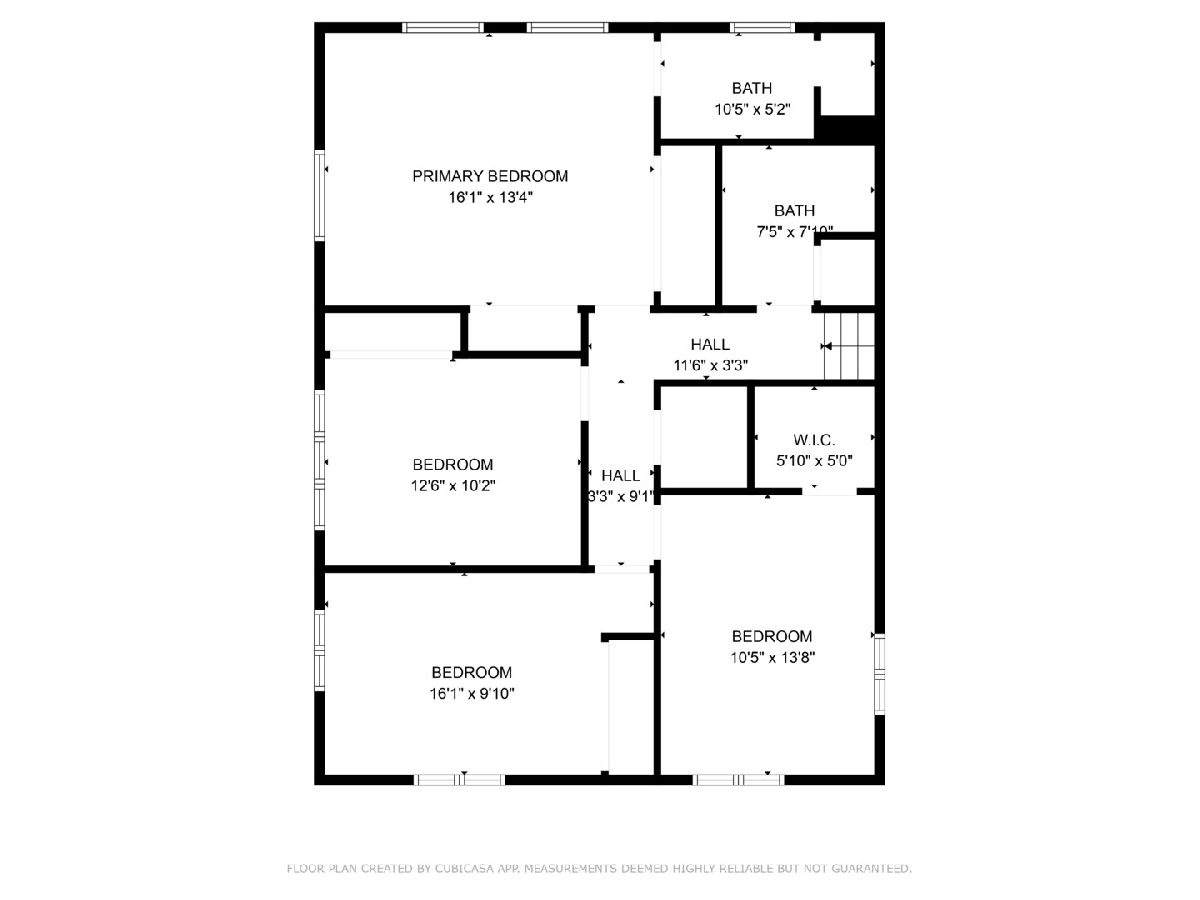
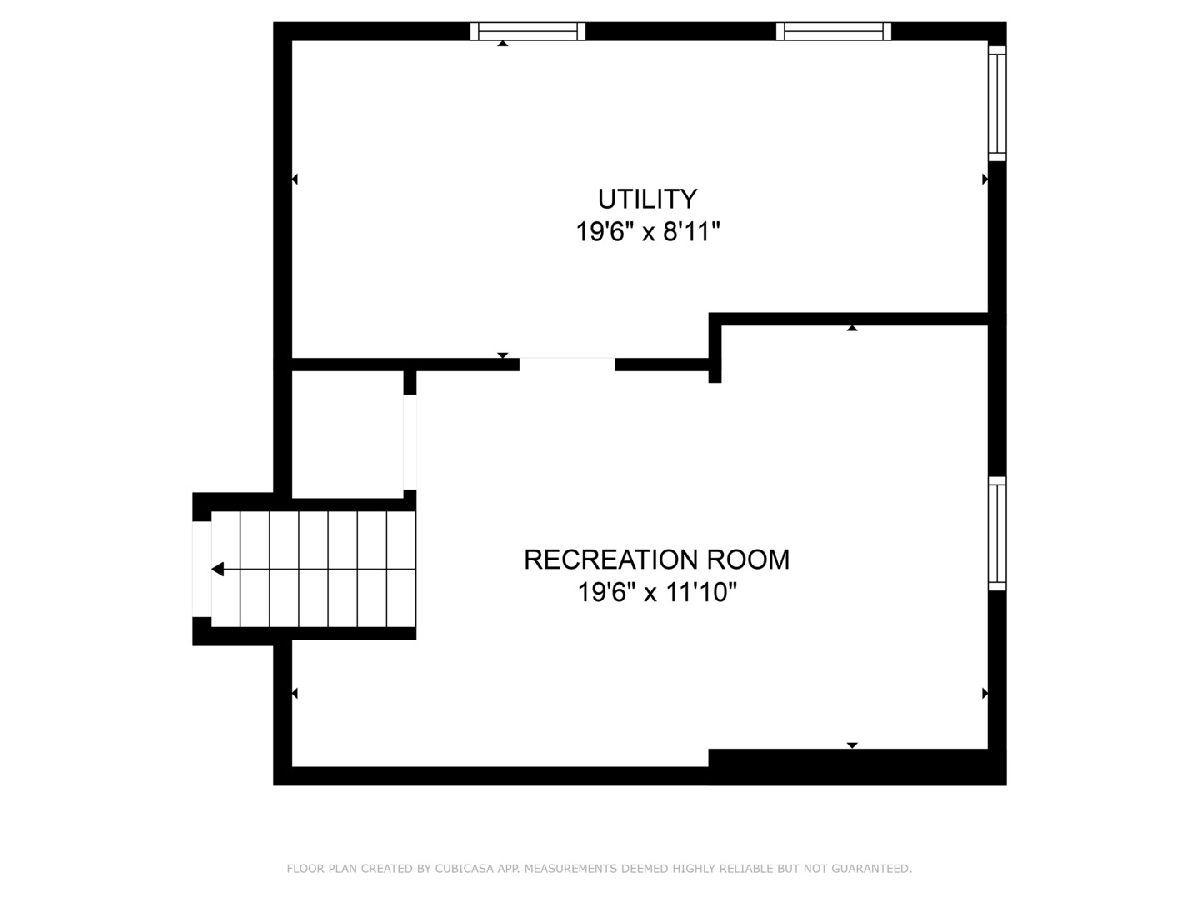
Room Specifics
Total Bedrooms: 4
Bedrooms Above Ground: 4
Bedrooms Below Ground: 0
Dimensions: —
Floor Type: —
Dimensions: —
Floor Type: —
Dimensions: —
Floor Type: —
Full Bathrooms: 3
Bathroom Amenities: Soaking Tub
Bathroom in Basement: 0
Rooms: —
Basement Description: —
Other Specifics
| 2 | |
| — | |
| — | |
| — | |
| — | |
| 85 x 109.9 | |
| — | |
| — | |
| — | |
| — | |
| Not in DB | |
| — | |
| — | |
| — | |
| — |
Tax History
| Year | Property Taxes |
|---|---|
| — | $11,773 |
Contact Agent
Nearby Similar Homes
Nearby Sold Comparables
Contact Agent
Listing Provided By
Berkshire Hathaway HomeServices Chicago

