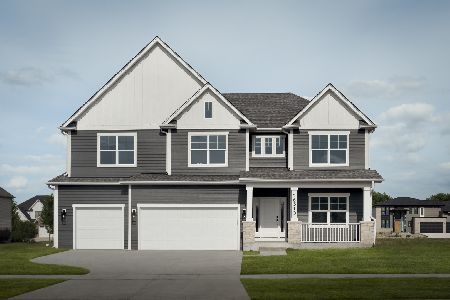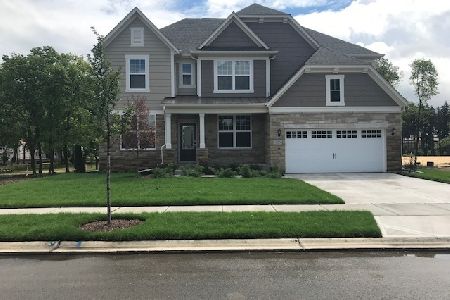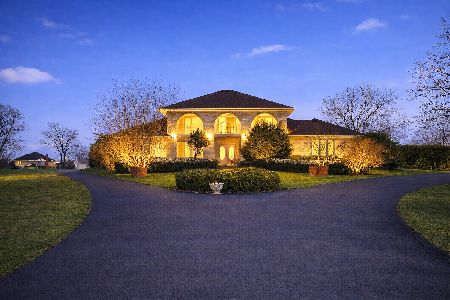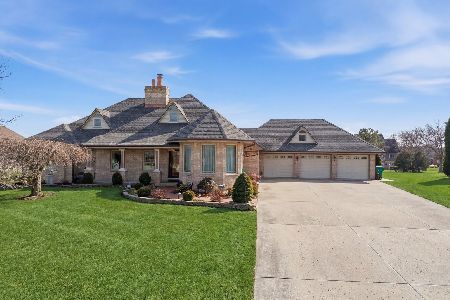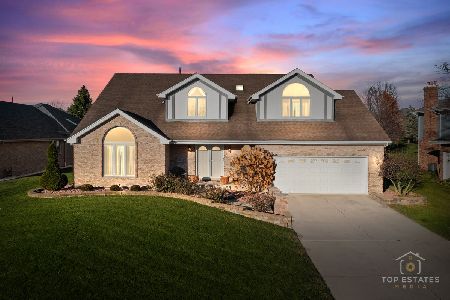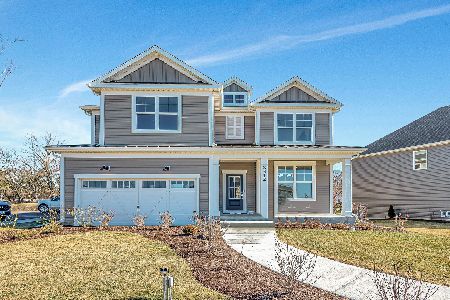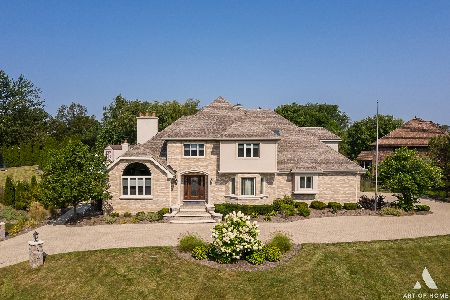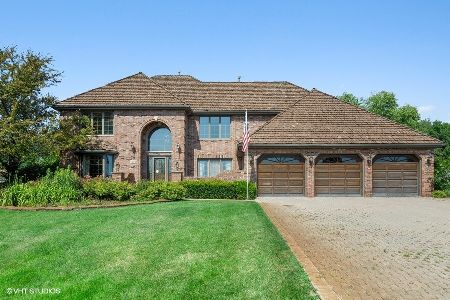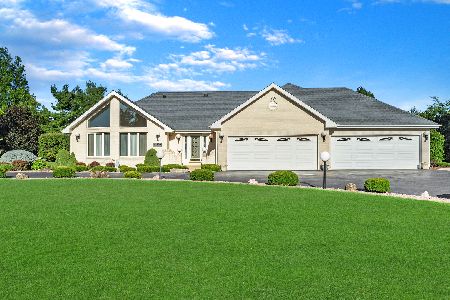11210 Como Court, Lemont, Illinois 60439
$850,000
|
For Sale
|
|
| Status: | Temporarily No Showings |
| Sqft: | 3,244 |
| Cost/Sqft: | $262 |
| Beds: | 4 |
| Baths: | 4 |
| Year Built: | 2022 |
| Property Taxes: | $932 |
| Days On Market: | 1200 |
| Lot Size: | 0,00 |
Description
Meet the beautiful Dunhill plan! Proposed new construction located on one of the last home sites available in The Estates of Montefiori. This 3244 SF home features an amazing family room flooding with natural light and leads into the kitchen with souring 9' ceilings. Beautiful open floor plan great for entertaining. First floor comes equipped with an office, formal dining room, family room, and dedicated breakfast area. Four good sized bedrooms upstairs including master suite with a gorgeous en-suite bath and massive walk-in closet. The Dunhill comes loaded with a third car garage and full unfinished lookout basement with 9' ceilings. List price reflects base price plus upgrades. Buyers have the opportunity to customize home with upgrades of their choosing. Builder is 100% custom so plan can be reworked should buyer choose to do so. Lemont offers its residents small town charm with the amenities of city living and is well-known for its excellent school district, including the award-winning Lemont High School. Minutes away from the Lemont Metra Station for an easy commute into the city and convenient access to I-355, I-55, and I-294. Photos are from past project.
Property Specifics
| Single Family | |
| — | |
| — | |
| 2022 | |
| — | |
| DUNHILL | |
| No | |
| — |
| Cook | |
| Estates Of Montefiori | |
| 200 / Annual | |
| — | |
| — | |
| — | |
| 11652459 | |
| 22232080120000 |
Nearby Schools
| NAME: | DISTRICT: | DISTANCE: | |
|---|---|---|---|
|
Grade School
Oakwood Elementary School |
113A | — | |
|
Middle School
Old Quarry Middle School |
113A | Not in DB | |
|
High School
Lemont Twp High School |
210 | Not in DB | |
|
Alternate Elementary School
River Valley Elementary School |
— | Not in DB | |
Property History
| DATE: | EVENT: | PRICE: | SOURCE: |
|---|---|---|---|
| 13 Oct, 2022 | Listed for sale | $850,000 | MRED MLS |
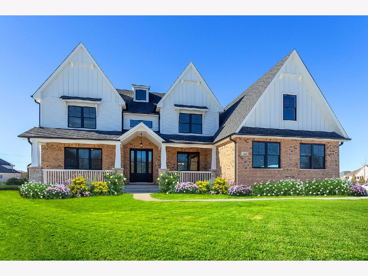
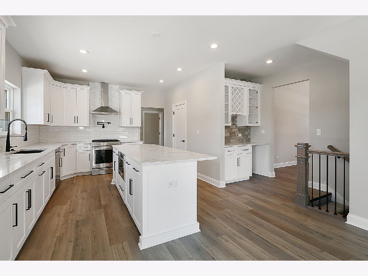
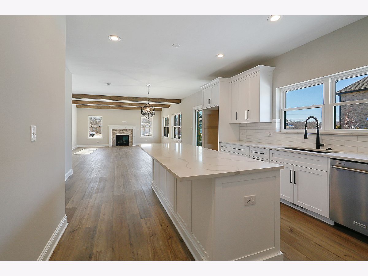
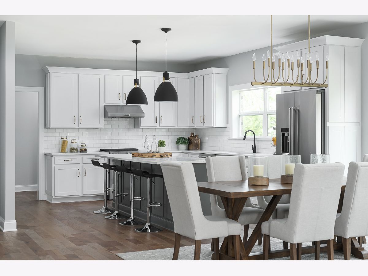
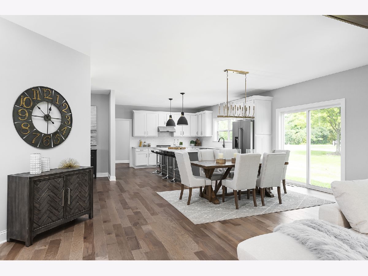
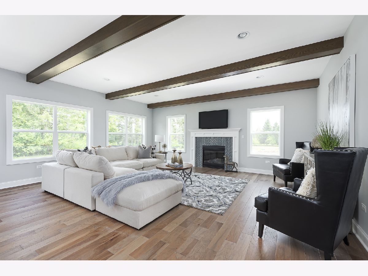
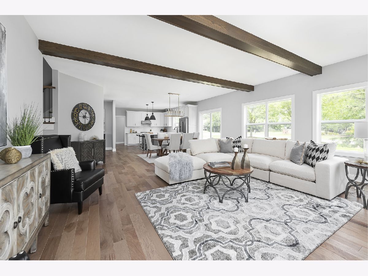
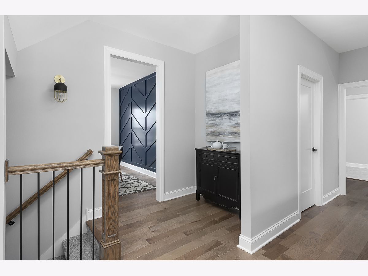
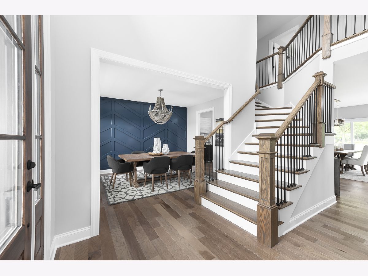
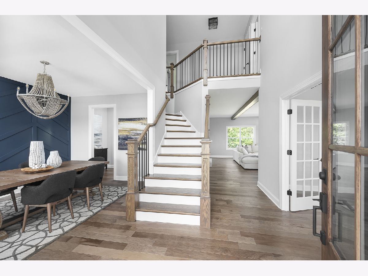
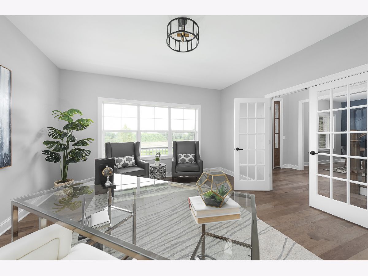
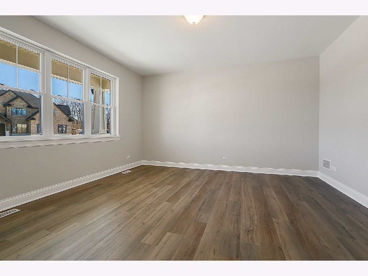
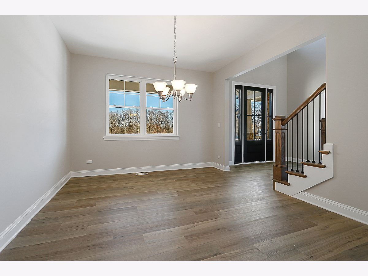
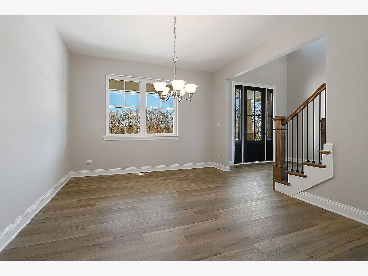
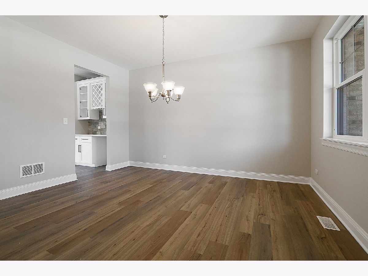
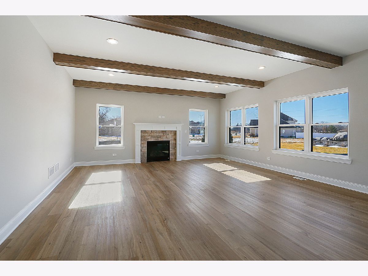
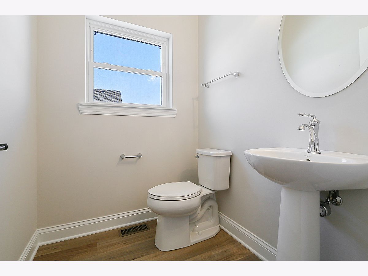
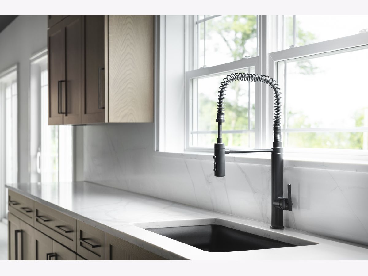
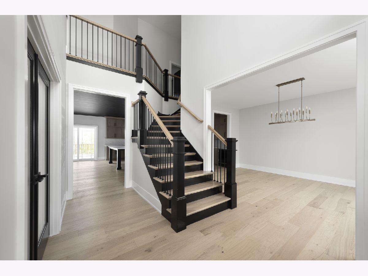
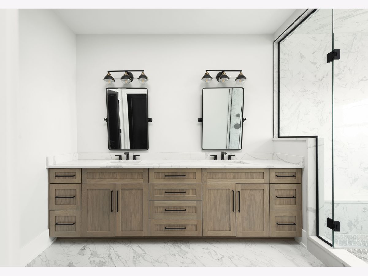
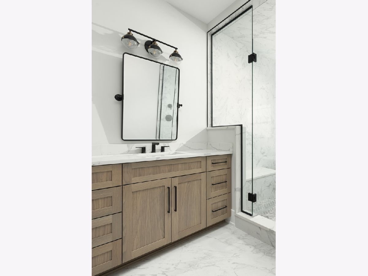
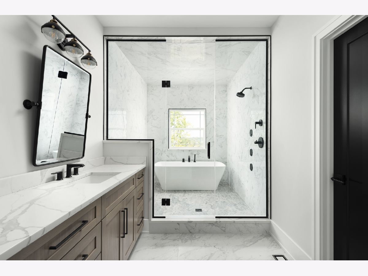
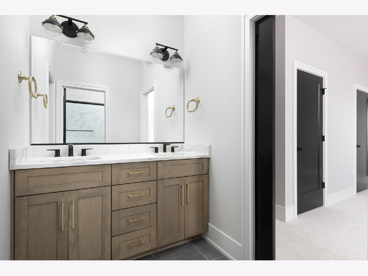
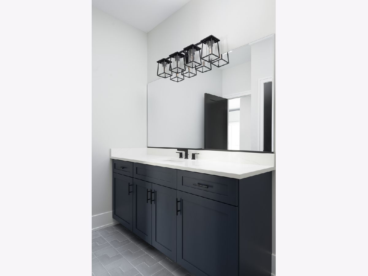
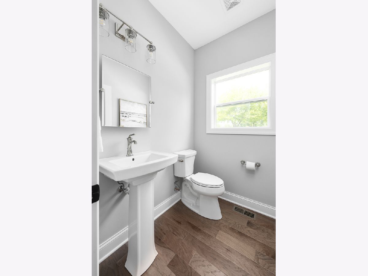
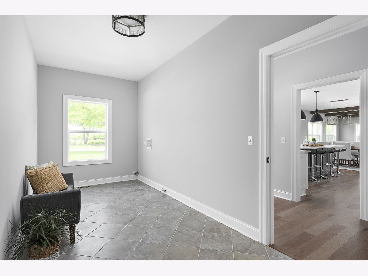
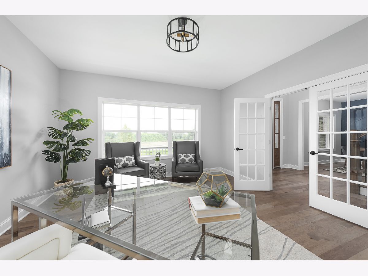
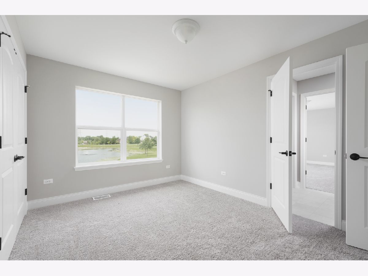
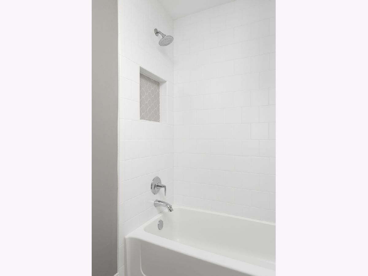
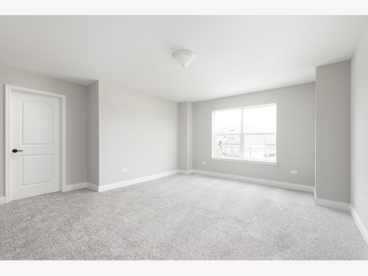
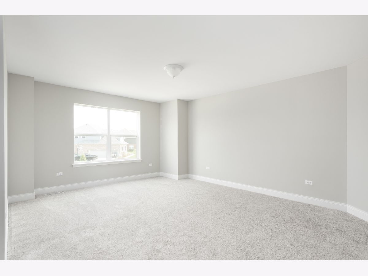
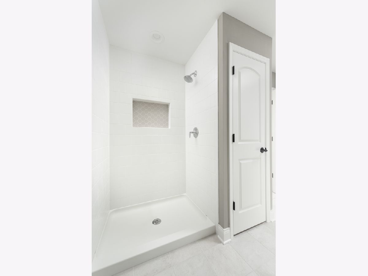
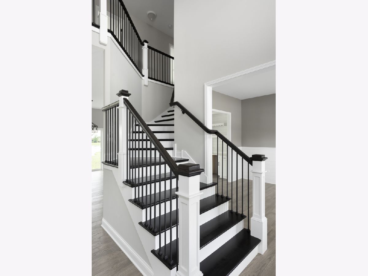
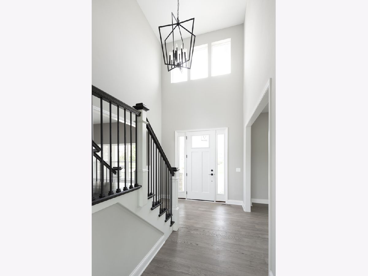
Room Specifics
Total Bedrooms: 4
Bedrooms Above Ground: 4
Bedrooms Below Ground: 0
Dimensions: —
Floor Type: —
Dimensions: —
Floor Type: —
Dimensions: —
Floor Type: —
Full Bathrooms: 4
Bathroom Amenities: Separate Shower,Double Sink
Bathroom in Basement: 0
Rooms: —
Basement Description: Unfinished
Other Specifics
| 3 | |
| — | |
| Asphalt | |
| — | |
| — | |
| 90 X 138 | |
| — | |
| — | |
| — | |
| — | |
| Not in DB | |
| — | |
| — | |
| — | |
| — |
Tax History
| Year | Property Taxes |
|---|---|
| 2022 | $932 |
Contact Agent
Nearby Similar Homes
Nearby Sold Comparables
Contact Agent
Listing Provided By
john greene, Realtor

