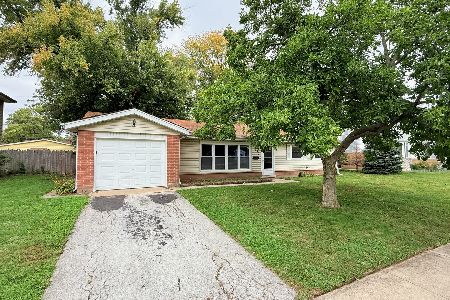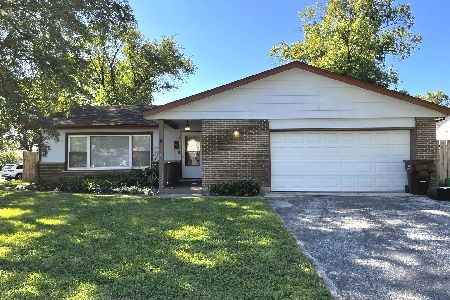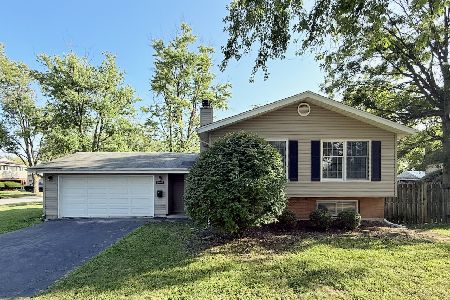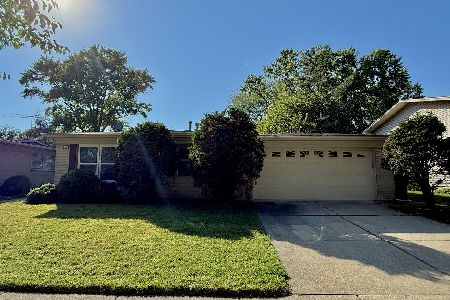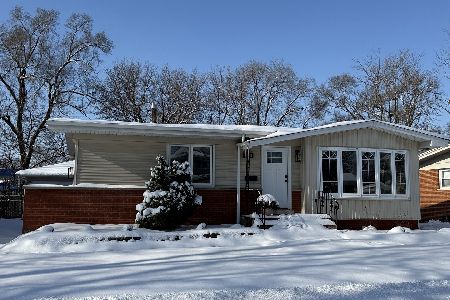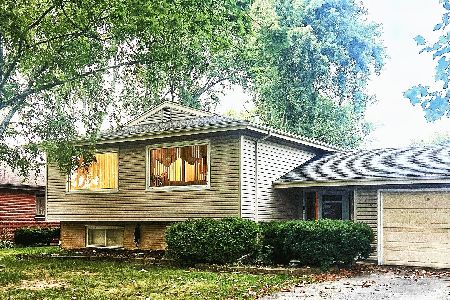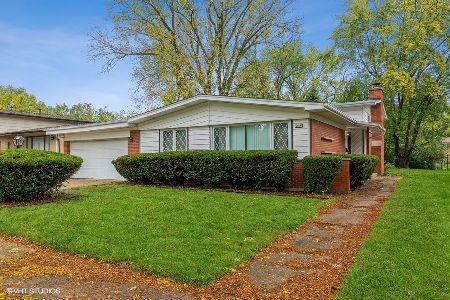1122 Iowa Street, Glenwood, Illinois 60425
$267,000
|
For Sale
|
|
| Status: | Price Change |
| Sqft: | 2,176 |
| Cost/Sqft: | $123 |
| Beds: | 4 |
| Baths: | 2 |
| Year Built: | 1966 |
| Property Taxes: | $11,991 |
| Days On Market: | 165 |
| Lot Size: | 0,21 |
Description
Nestled on a charming corner lot, this Glenwood home sits in a community with undeniable pride. The welcoming layout offers fantastic flexibility with two distinct living spaces, including a large family room warmed by a fireplace. From there, step out onto the deck in your private, fenced-in backyard, perfect for weekend cookouts. Enjoy the quiet surroundings while being just moments from the beautiful trails of the Cook County Forest Preserves. The home's second floor holds four bedrooms and a shared full bathroom featuring a convenient dual-sink vanity. Your eat-in kitchen comes ready with a full suite of appliances. The detached 2.5-car garage is a true standout, providing not only great parking but also a separate, dedicated workshop for all your projects and storage needs.
Property Specifics
| Single Family | |
| — | |
| — | |
| 1966 | |
| — | |
| — | |
| No | |
| 0.21 |
| Cook | |
| — | |
| 0 / Not Applicable | |
| — | |
| — | |
| — | |
| 12465717 | |
| 32052200260000 |
Property History
| DATE: | EVENT: | PRICE: | SOURCE: |
|---|---|---|---|
| 30 Jun, 2014 | Sold | $83,000 | MRED MLS |
| 10 Jun, 2014 | Under contract | $95,000 | MRED MLS |
| — | Last price change | $99,000 | MRED MLS |
| 17 Apr, 2014 | Listed for sale | $104,900 | MRED MLS |
| — | Last price change | $275,000 | MRED MLS |
| 18 Sep, 2025 | Listed for sale | $323,000 | MRED MLS |
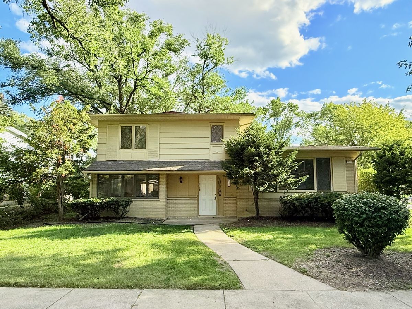
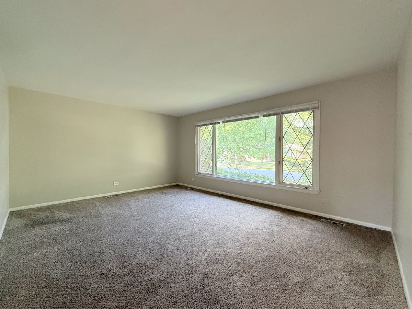
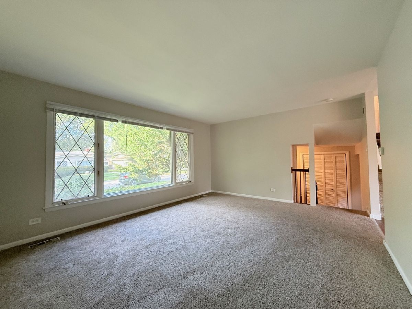
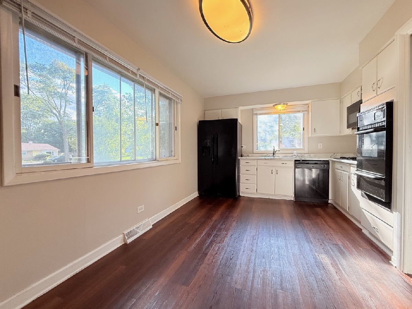
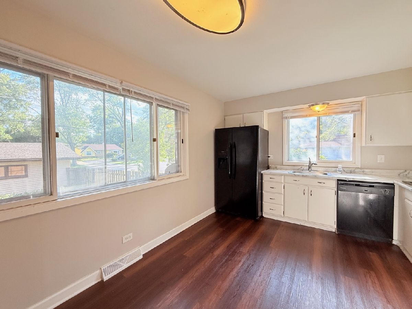
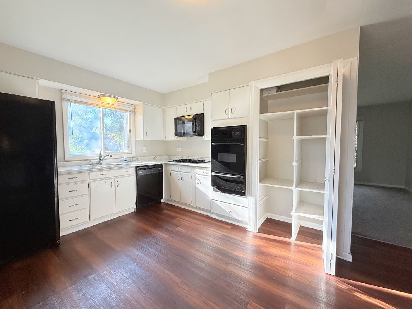
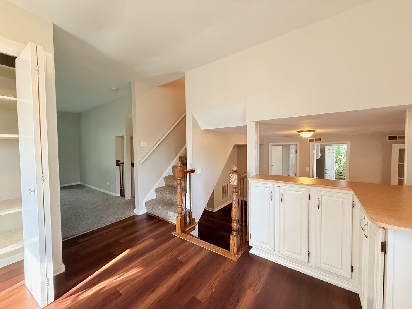
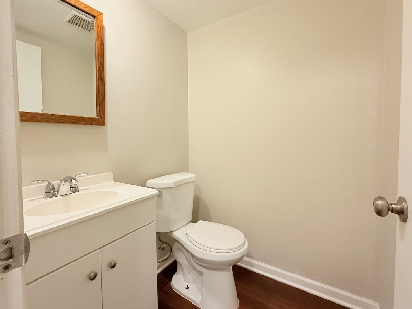
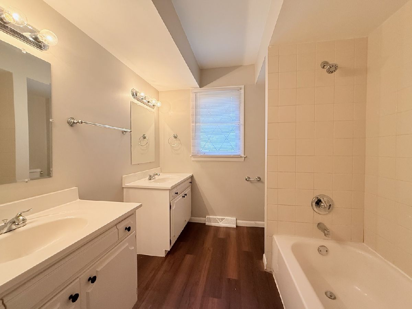
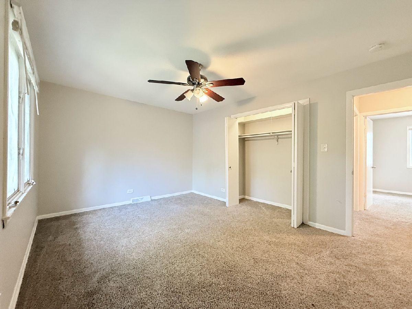
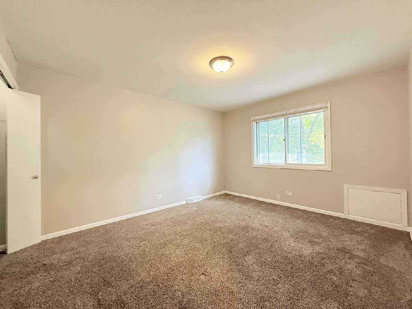
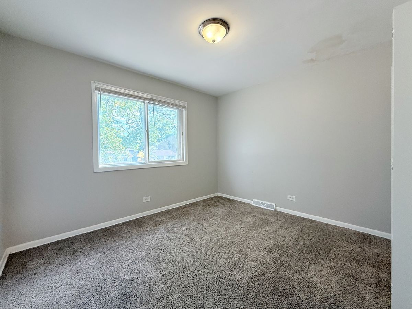
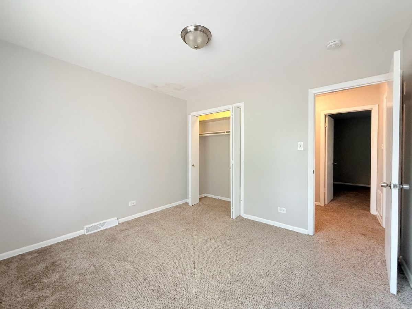
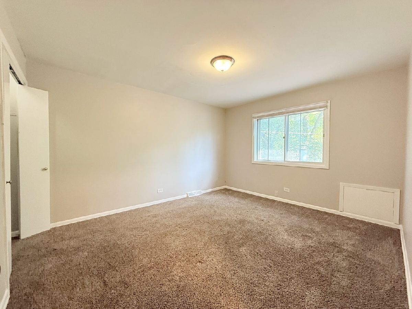
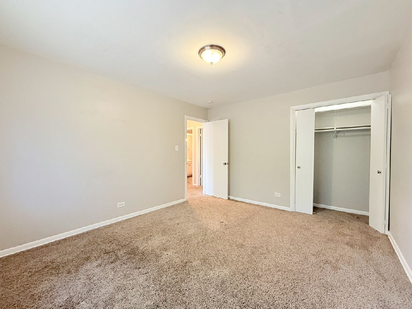
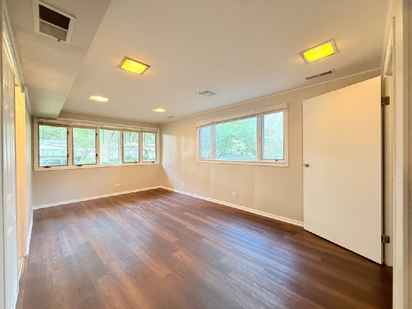
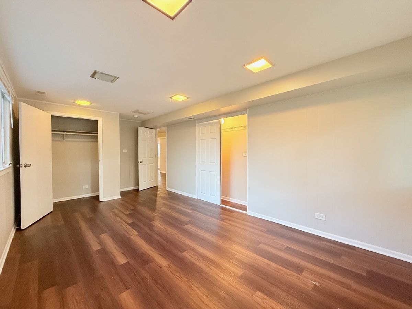
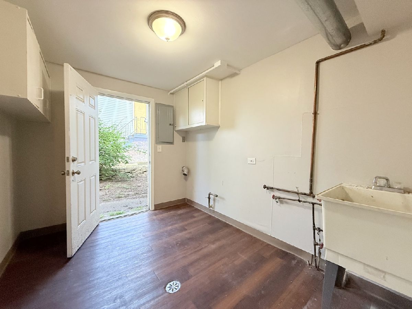
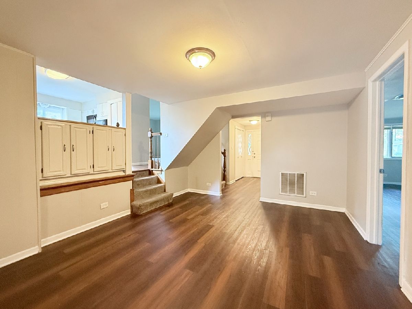
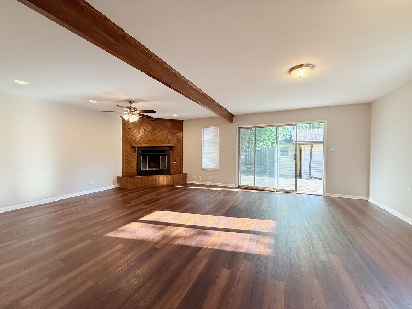
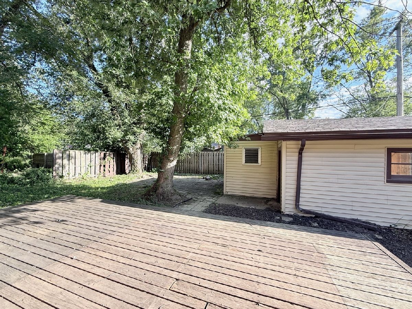
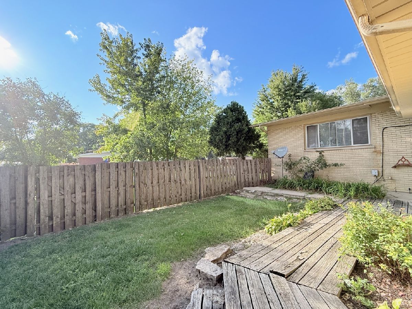
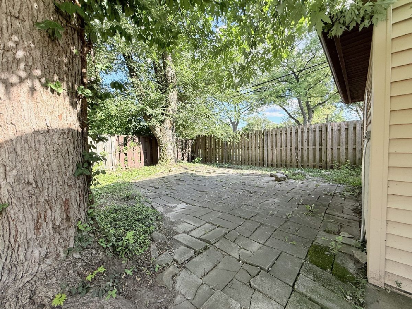
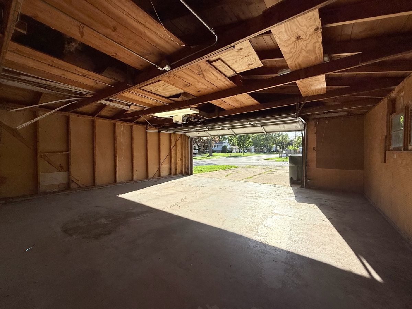
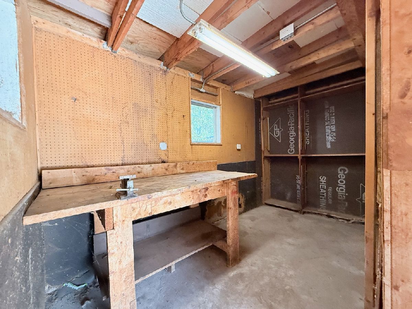
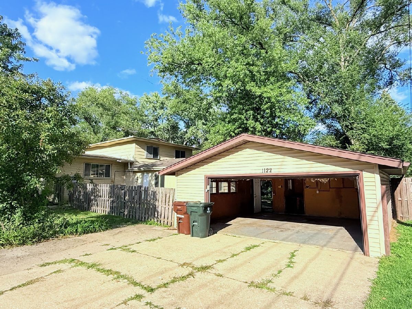
Room Specifics
Total Bedrooms: 4
Bedrooms Above Ground: 4
Bedrooms Below Ground: 0
Dimensions: —
Floor Type: —
Dimensions: —
Floor Type: —
Dimensions: —
Floor Type: —
Full Bathrooms: 2
Bathroom Amenities: —
Bathroom in Basement: 0
Rooms: —
Basement Description: —
Other Specifics
| 2 | |
| — | |
| — | |
| — | |
| — | |
| 75X122 | |
| — | |
| — | |
| — | |
| — | |
| Not in DB | |
| — | |
| — | |
| — | |
| — |
Tax History
| Year | Property Taxes |
|---|---|
| 2014 | $7,223 |
| — | $11,991 |
Contact Agent
Nearby Similar Homes
Nearby Sold Comparables
Contact Agent
Listing Provided By
eXp Realty

