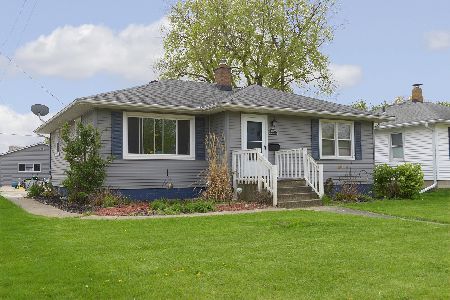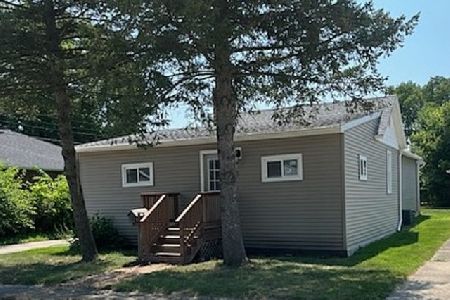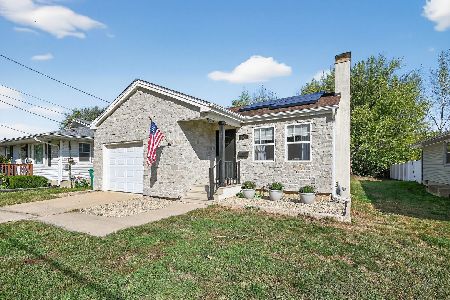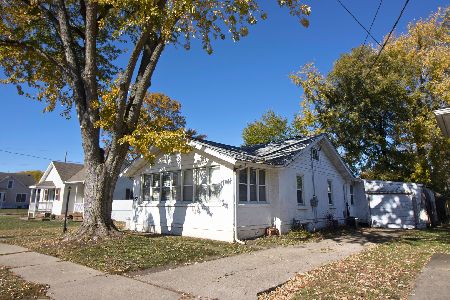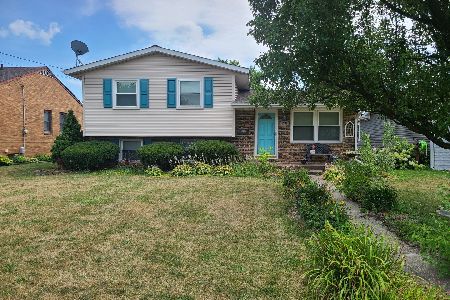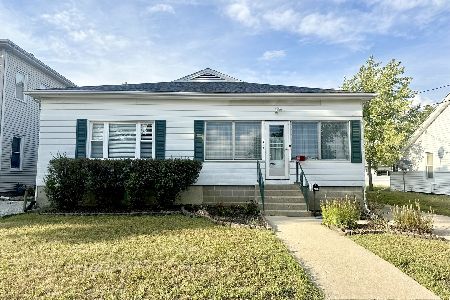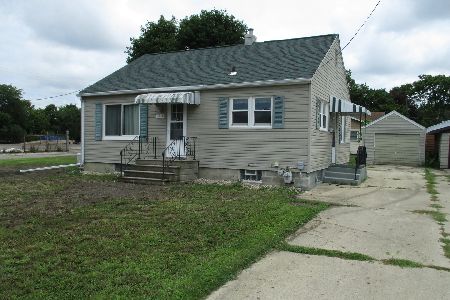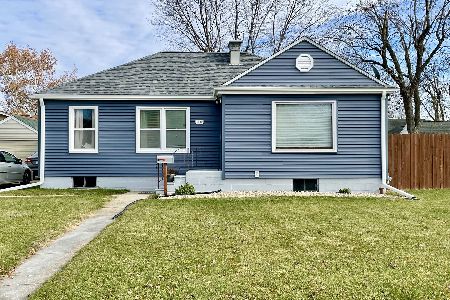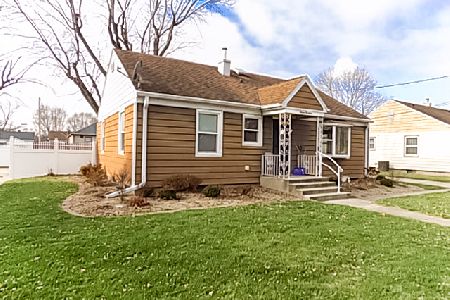1126 Sanger Street, Ottawa, Illinois 61350
$139,900
|
For Sale
|
|
| Status: | Contingent |
| Sqft: | 780 |
| Cost/Sqft: | $179 |
| Beds: | 2 |
| Baths: | 1 |
| Year Built: | 1950 |
| Property Taxes: | $2,790 |
| Days On Market: | 33 |
| Lot Size: | 0,15 |
Description
MULTIPLE OFFERS RECEIVED. HIGHEST & BEST REQUESTED BY 7PM, MONDAY OCTOBER 6. This beautifully updated corner ranch is brimming with charm and farmhouse-inspired details throughout. Step into the sun-filled living room, where a decorative shiplap accent wall sets the tone for the inviting space. The updated kitchen boasts custom gray and white cabinetry, solid surface countertops, most stainless steel appliances, a pantry closet, plank flooring, and stylish wainscoting accents. The farmhouse-inspired bathroom features a custom vanity and matching wainscoting, creating a warm and welcoming retreat. The home offers two comfortable bedrooms and one full bath. The unfinished basement provides excellent potential for your finishing touches and includes a washer and dryer. Additional highlights include a new air conditioning unit (2020), a backup generator for peace of mind, and a 1.5-car detached garage. With its blend of updates, natural light, and farmhouse flair, this home is move-in ready and full of personality.
Property Specifics
| Single Family | |
| — | |
| — | |
| 1950 | |
| — | |
| — | |
| No | |
| 0.15 |
| — | |
| — | |
| — / Not Applicable | |
| — | |
| — | |
| — | |
| 12454450 | |
| 2110207001 |
Nearby Schools
| NAME: | DISTRICT: | DISTANCE: | |
|---|---|---|---|
|
Grade School
Lincoln Elementary: K-4th Grade |
141 | — | |
|
Middle School
Shepherd Middle School |
141 | Not in DB | |
|
High School
Ottawa Township High School |
140 | Not in DB | |
|
Alternate Elementary School
Central Elementary: 5th And 6th |
— | Not in DB | |
Property History
| DATE: | EVENT: | PRICE: | SOURCE: |
|---|---|---|---|
| 20 Nov, 2020 | Sold | $69,500 | MRED MLS |
| 7 Oct, 2020 | Under contract | $74,500 | MRED MLS |
| — | Last price change | $79,500 | MRED MLS |
| 8 Jan, 2020 | Listed for sale | $84,500 | MRED MLS |
| 7 Oct, 2025 | Under contract | $139,900 | MRED MLS |
| 2 Oct, 2025 | Listed for sale | $139,900 | MRED MLS |
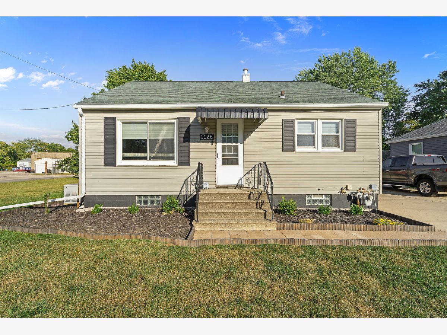
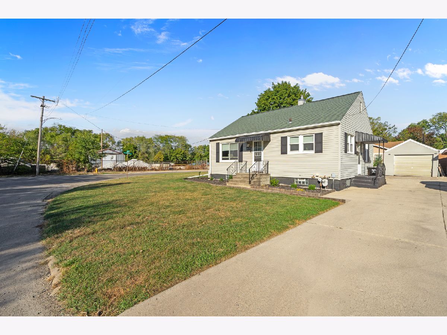
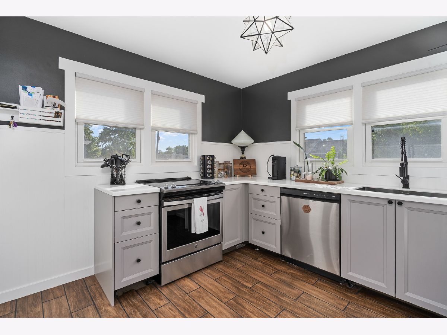
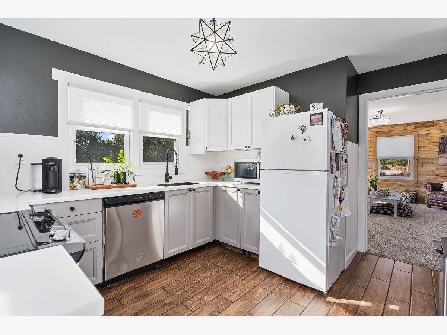
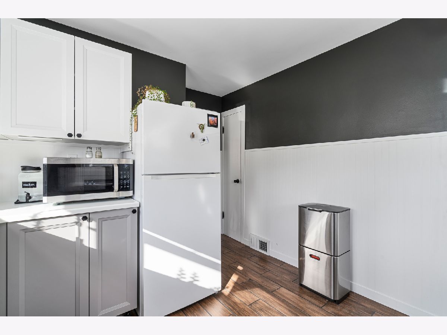
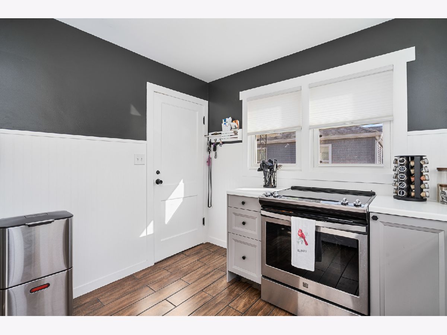
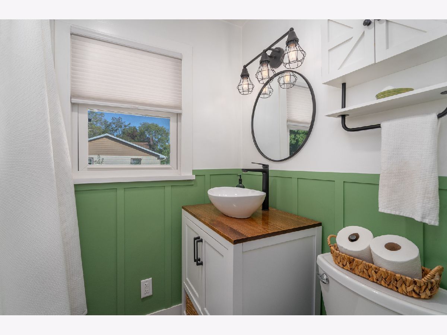
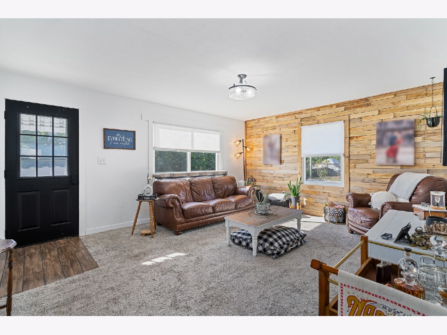
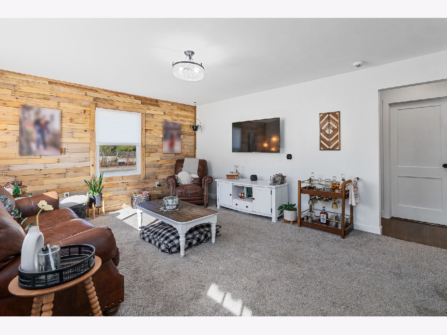
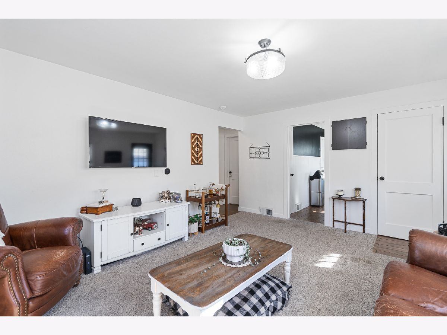
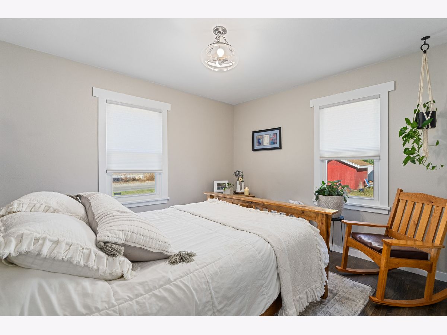
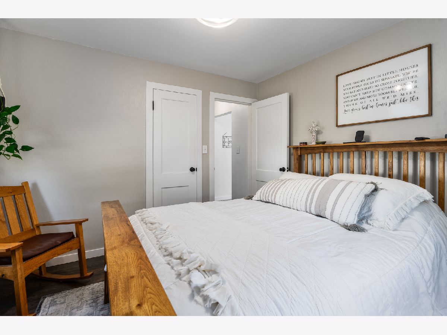
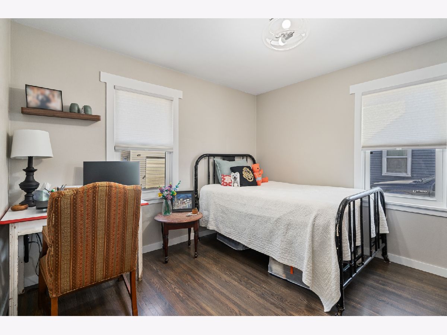
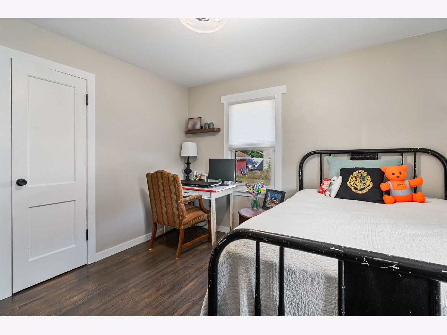
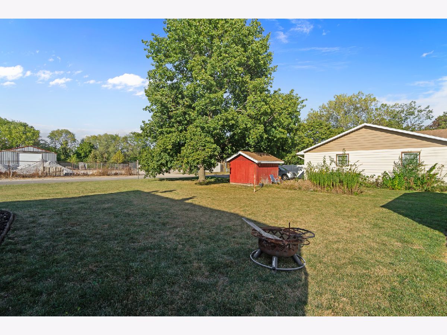
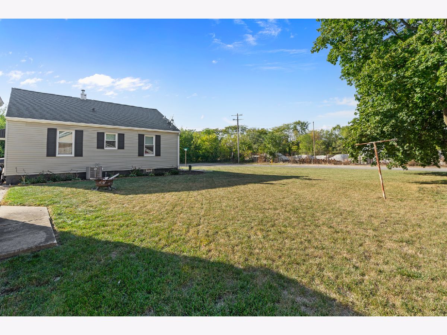
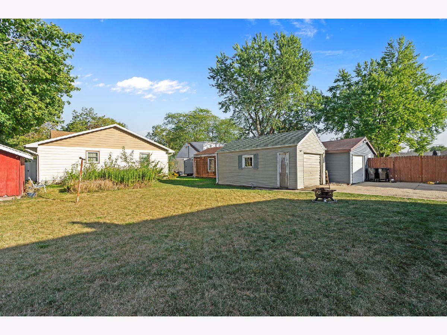
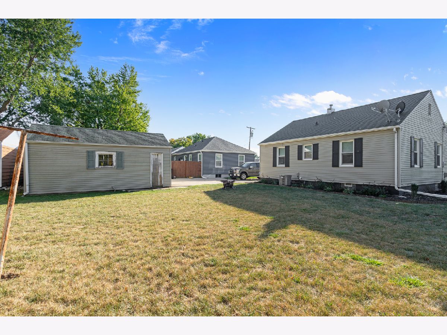
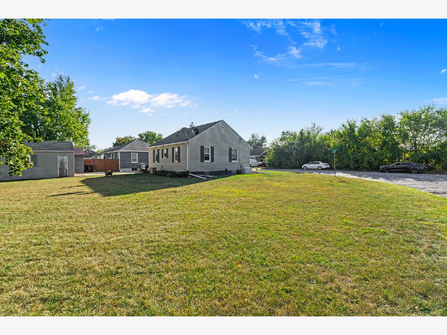
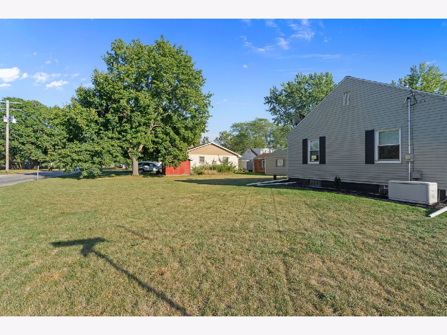
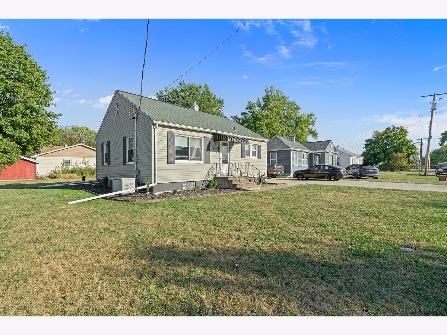
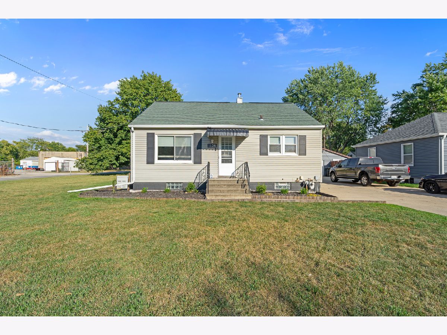
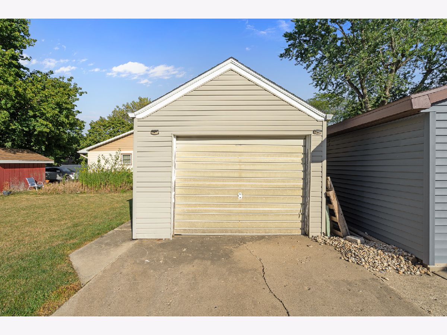
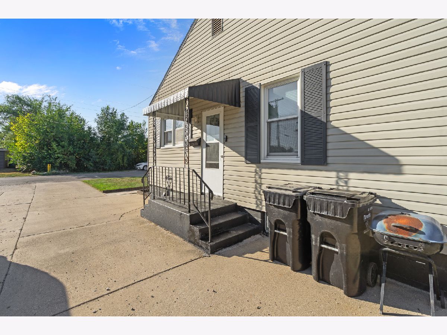
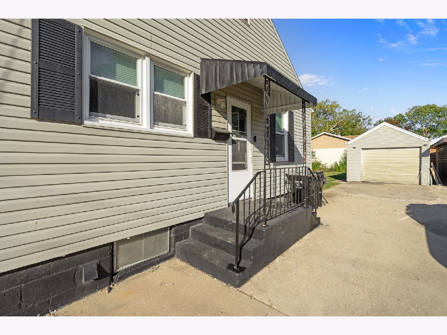
Room Specifics
Total Bedrooms: 2
Bedrooms Above Ground: 2
Bedrooms Below Ground: 0
Dimensions: —
Floor Type: —
Full Bathrooms: 1
Bathroom Amenities: —
Bathroom in Basement: 0
Rooms: —
Basement Description: —
Other Specifics
| 1.5 | |
| — | |
| — | |
| — | |
| — | |
| 67X93 | |
| Unfinished | |
| — | |
| — | |
| — | |
| Not in DB | |
| — | |
| — | |
| — | |
| — |
Tax History
| Year | Property Taxes |
|---|---|
| 2020 | $2,211 |
| 2025 | $2,790 |
Contact Agent
Nearby Similar Homes
Nearby Sold Comparables
Contact Agent
Listing Provided By
Wirtz Real Estate Group Inc.

