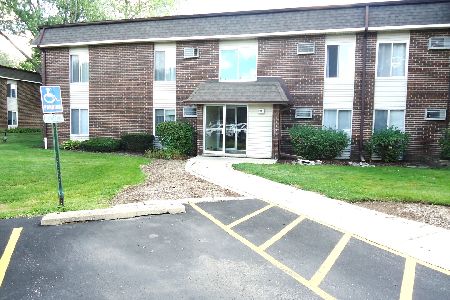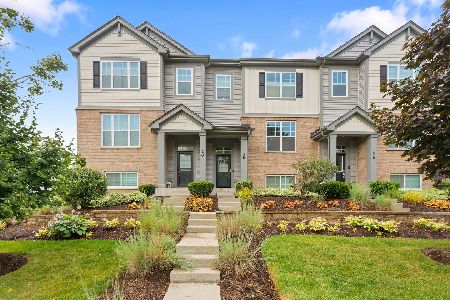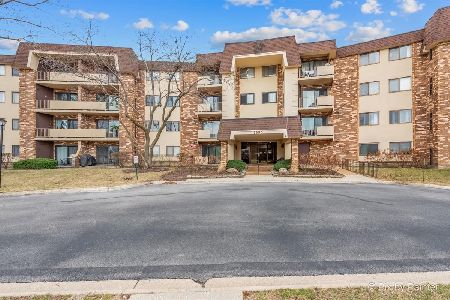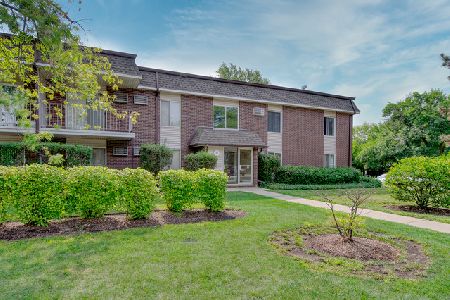1127 Miller Lane, Buffalo Grove, Illinois 60089
$169,000
|
For Sale
|
|
| Status: | Active |
| Sqft: | 0 |
| Cost/Sqft: | — |
| Beds: | 1 |
| Baths: | 1 |
| Year Built: | 1972 |
| Property Taxes: | $1,605 |
| Days On Market: | 54 |
| Lot Size: | 0,00 |
Description
Beautifully updated single bedroom in Mill Creek Condominiums. New kitchen with new stove, cherry kitchen cabinets, granite counter with tile flooring. Generously sized Dining and living. Spacious primary bedroom. Bathroom completely redone with tile surround, new tub with curved glass door, and new stylish sink with cabinet. New top quality wood laminate flooring throughout. Delight in the private patio with small planter surround for a garden. Access to the pool, playground and baseball diamond to give you tons of outdoor fun. Additional large storage unit, laundry room and outdoor parking for 2 cars included. Close to schools, shopping and ristorantes.
Property Specifics
| Condos/Townhomes | |
| 2 | |
| — | |
| 1972 | |
| — | |
| — | |
| No | |
| — |
| Cook | |
| — | |
| 256 / Monthly | |
| — | |
| — | |
| — | |
| 12485568 | |
| 03081010171127 |
Nearby Schools
| NAME: | DISTRICT: | DISTANCE: | |
|---|---|---|---|
|
Grade School
J W Riley Elementary School |
21 | — | |
|
Middle School
Jack London Middle School |
21 | Not in DB | |
|
High School
Buffalo Grove High School |
214 | Not in DB | |
Property History
| DATE: | EVENT: | PRICE: | SOURCE: |
|---|---|---|---|
| 1 Oct, 2025 | Listed for sale | $169,000 | MRED MLS |
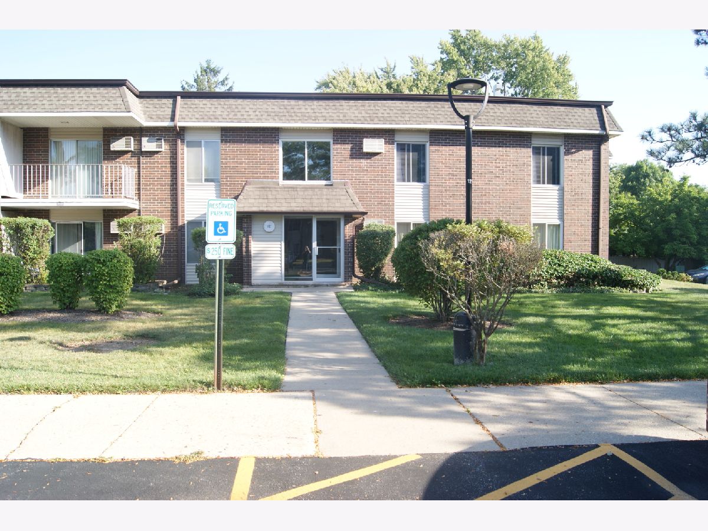
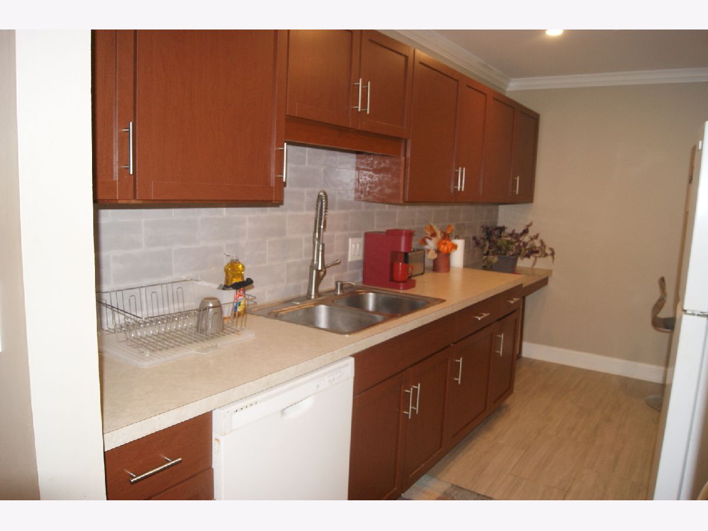
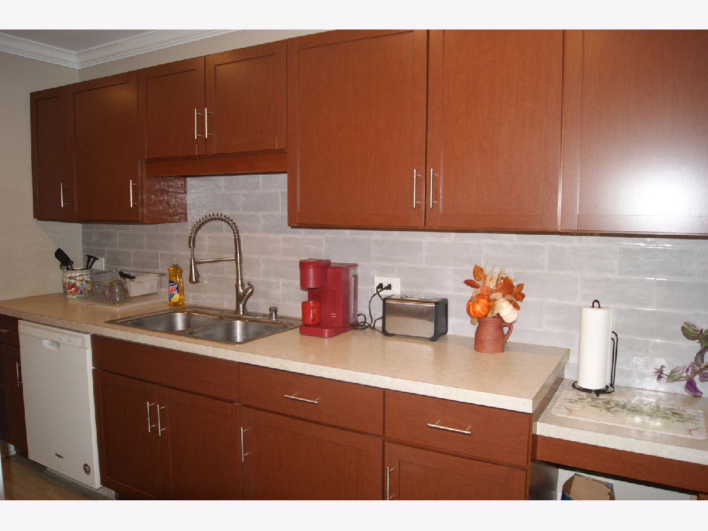
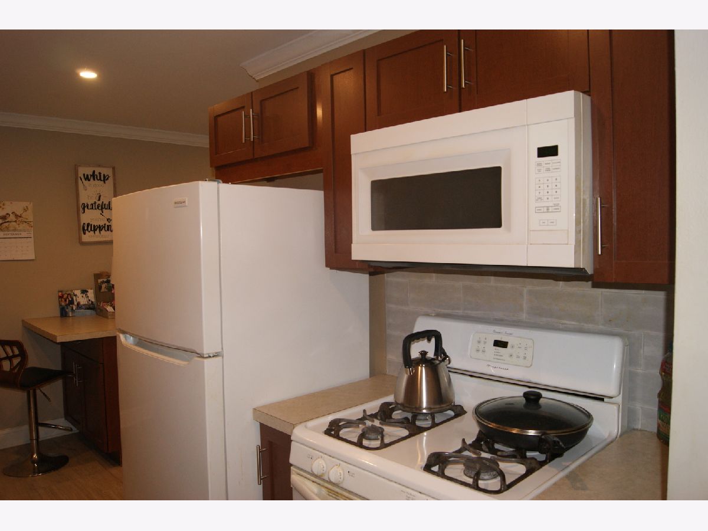
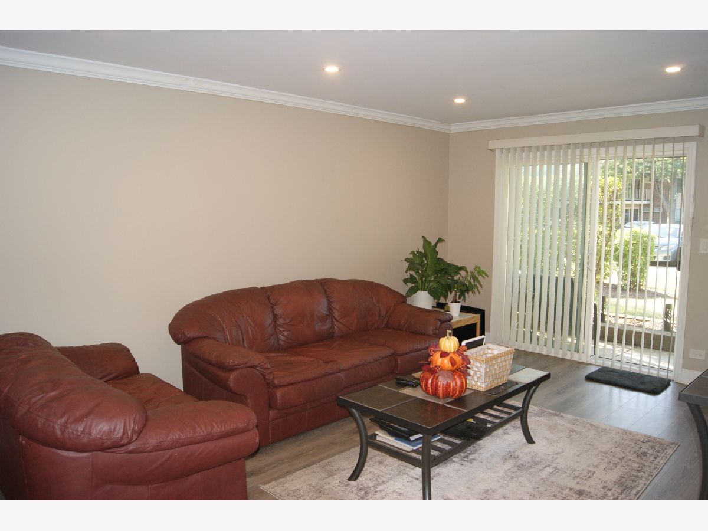
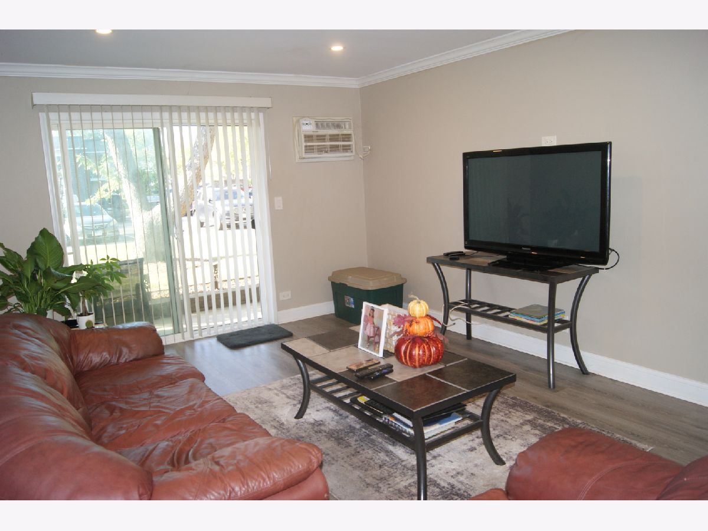
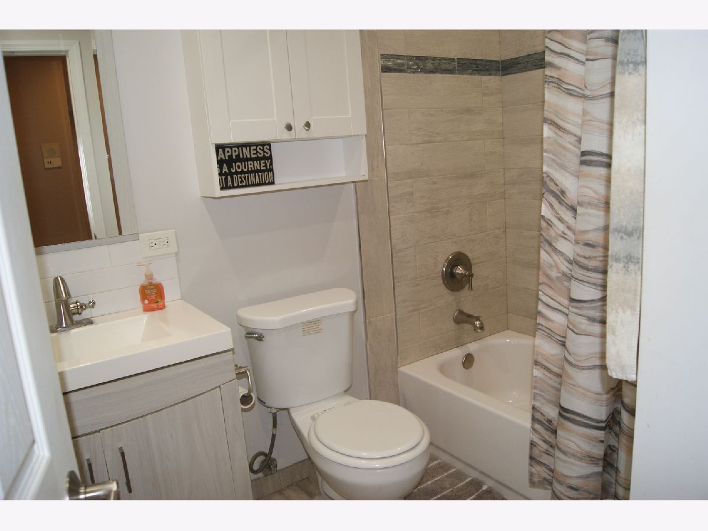
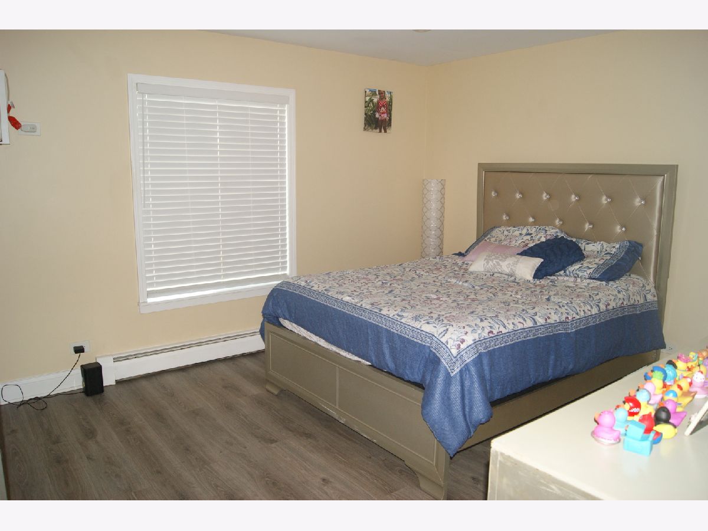
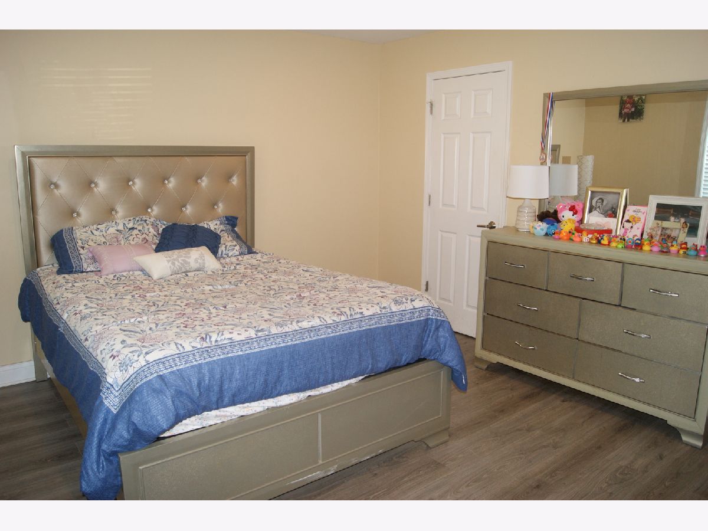
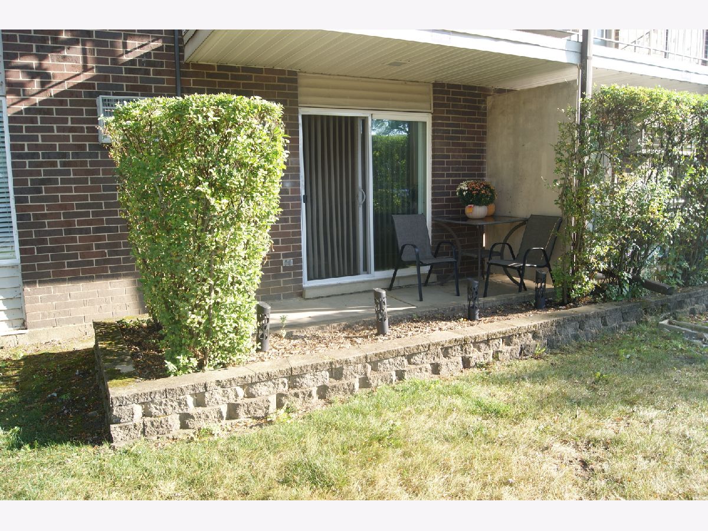
Room Specifics
Total Bedrooms: 1
Bedrooms Above Ground: 1
Bedrooms Below Ground: 0
Dimensions: —
Floor Type: —
Dimensions: —
Floor Type: —
Full Bathrooms: 1
Bathroom Amenities: —
Bathroom in Basement: 0
Rooms: —
Basement Description: —
Other Specifics
| — | |
| — | |
| — | |
| — | |
| — | |
| COMMON | |
| — | |
| — | |
| — | |
| — | |
| Not in DB | |
| — | |
| — | |
| — | |
| — |
Tax History
| Year | Property Taxes |
|---|---|
| 2025 | $1,605 |
Contact Agent
Nearby Similar Homes
Nearby Sold Comparables
Contact Agent
Listing Provided By
Barr Agency, Inc

