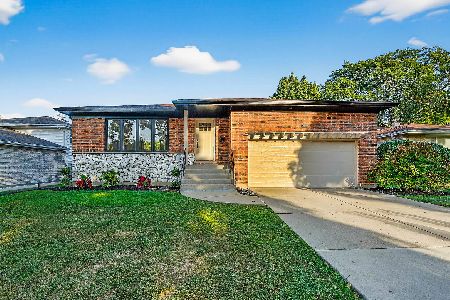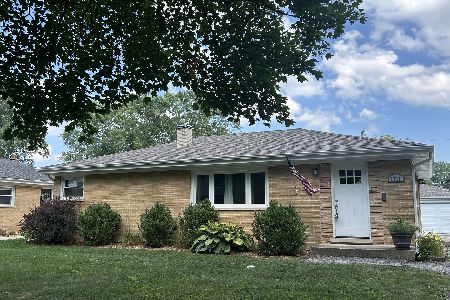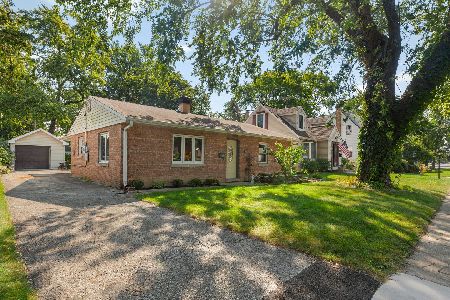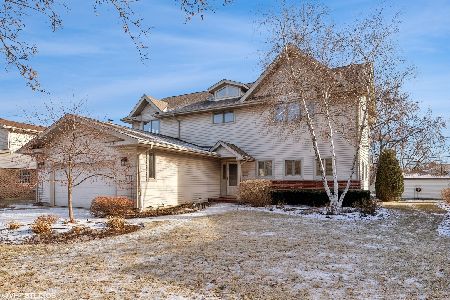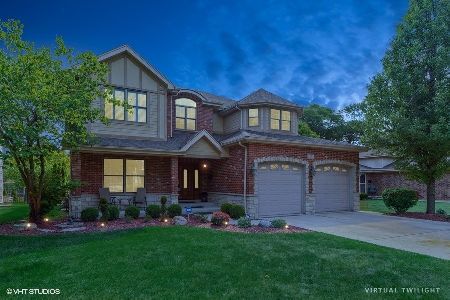1136 Walnut Avenue, Arlington Heights, Illinois 60004
$549,900
|
For Sale
|
|
| Status: | Contingent |
| Sqft: | 2,100 |
| Cost/Sqft: | $262 |
| Beds: | 3 |
| Baths: | 3 |
| Year Built: | 1964 |
| Property Taxes: | $6,853 |
| Days On Market: | 63 |
| Lot Size: | 0,00 |
Description
Sensational Expanded Split Level with amazing curb appeal close to everything! This beautifully kept home features neutral interior colors, hardwood floors in Kitchen/Dining Area, recessed accent lighting, sensational updated Open Concept Kitchen with 42" Cherry Cabinets, Silestone Counters, Breakfast/Serving Bar, White Appliances- All open to spacious Family Room addition with vaulted ceiling, custom built-in cabinetry, cozy fireplace, and wet bar. Sliders to sensational brick paver patio with views of gorgeous landscaped yard with perennial/stone gardens-ideal for outdoor entertaining! Spacious Bedroom Sizes, Light/bright lower level Rec. Rm with built-in bookshelves, remodeled 2nd Floor Bath (2009), Newer Roof (2016), Furnace (2014), Water Heater (2008), Upgraded 200Amp Elec. excellent closet/storage space and more! Home located close to Parks, Award Winning Schools (Olive/Thomas/Hersey), and vibrant downtown Arlington Heights Shops, Restaurants, Theater, Library, & Metra Train Station. *Note: Seller's need to close mid-December.
Property Specifics
| Single Family | |
| — | |
| — | |
| 1964 | |
| — | |
| — | |
| No | |
| — |
| Cook | |
| — | |
| 0 / Not Applicable | |
| — | |
| — | |
| — | |
| 12473969 | |
| 03194130130000 |
Nearby Schools
| NAME: | DISTRICT: | DISTANCE: | |
|---|---|---|---|
|
Grade School
Olive-mary Stitt School |
25 | — | |
|
Middle School
Thomas Middle School |
25 | Not in DB | |
|
High School
John Hersey High School |
214 | Not in DB | |
Property History
| DATE: | EVENT: | PRICE: | SOURCE: |
|---|---|---|---|
| 21 Sep, 2025 | Under contract | $549,900 | MRED MLS |
| 17 Sep, 2025 | Listed for sale | $549,900 | MRED MLS |
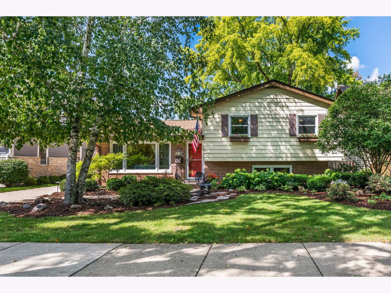
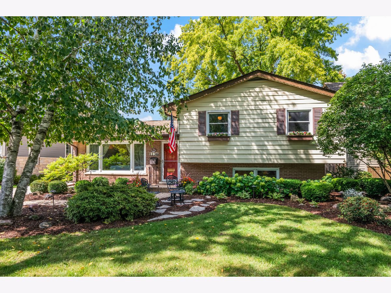
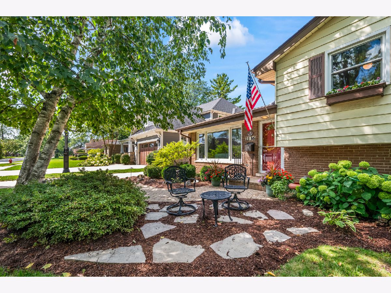
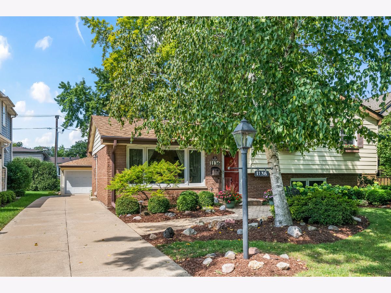
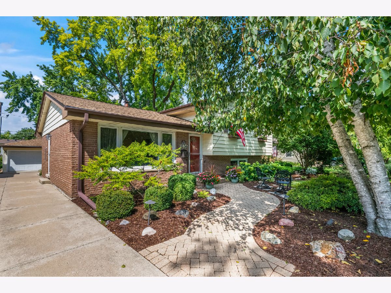
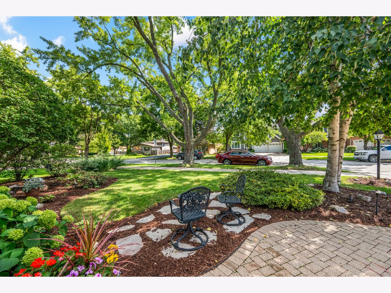
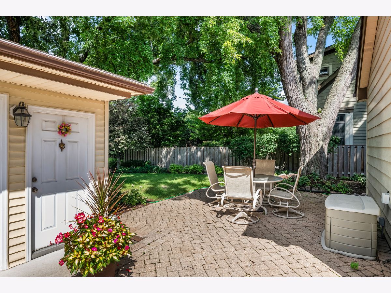
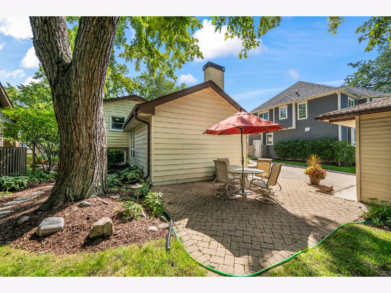
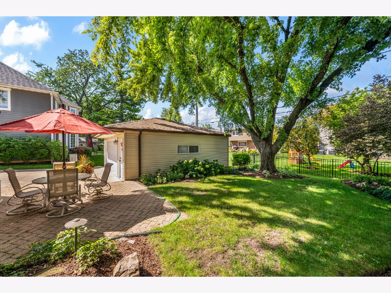
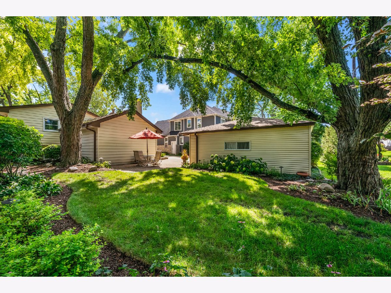
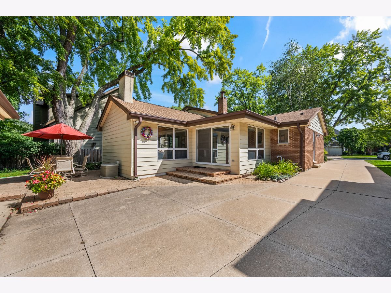
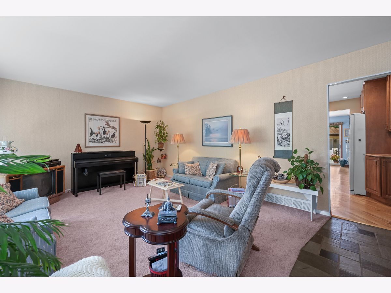
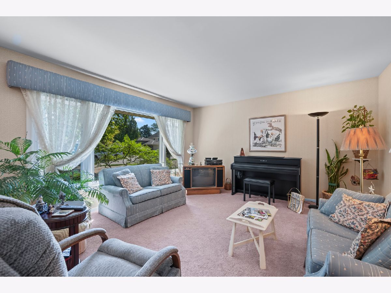
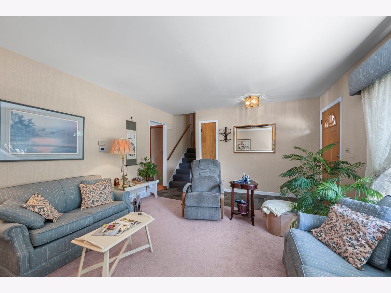
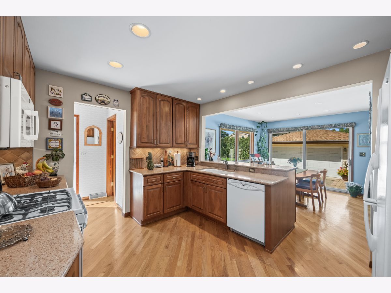
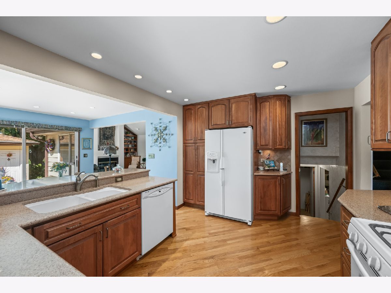
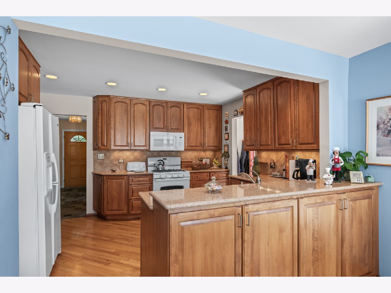
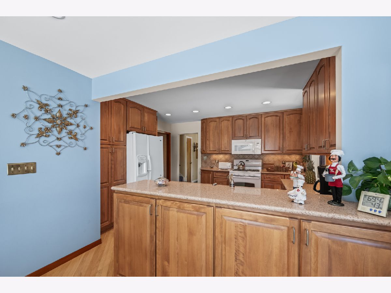
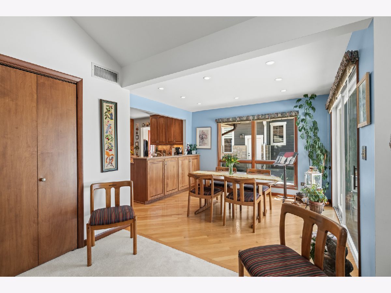
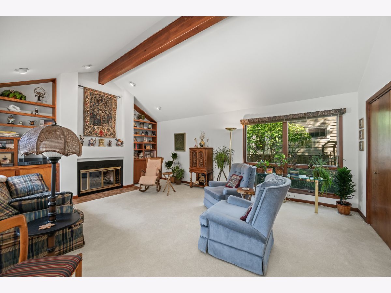
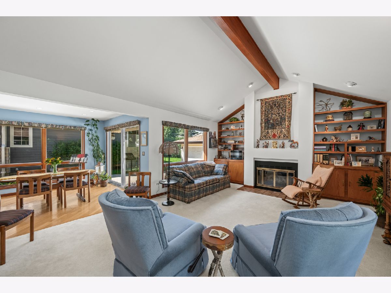
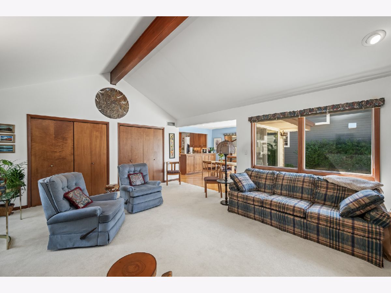
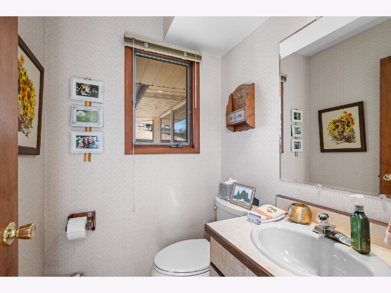
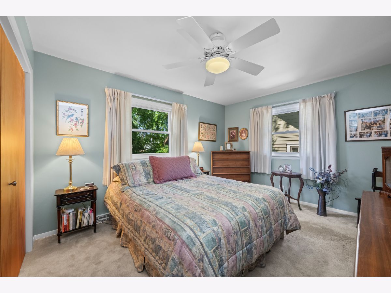
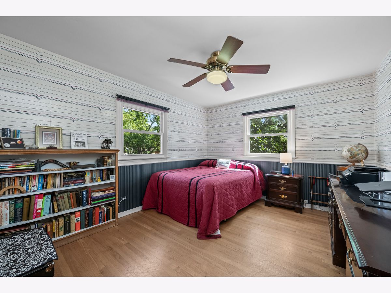
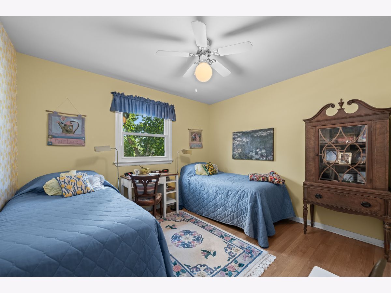
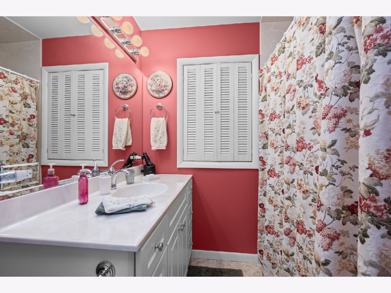
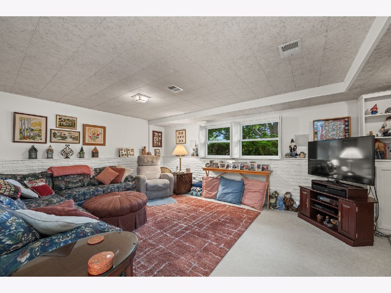
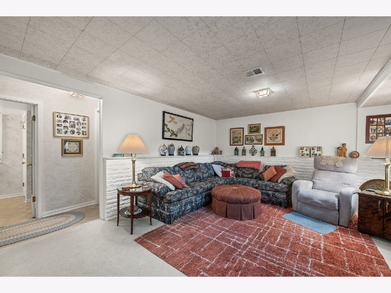
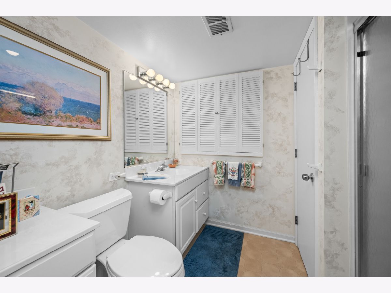
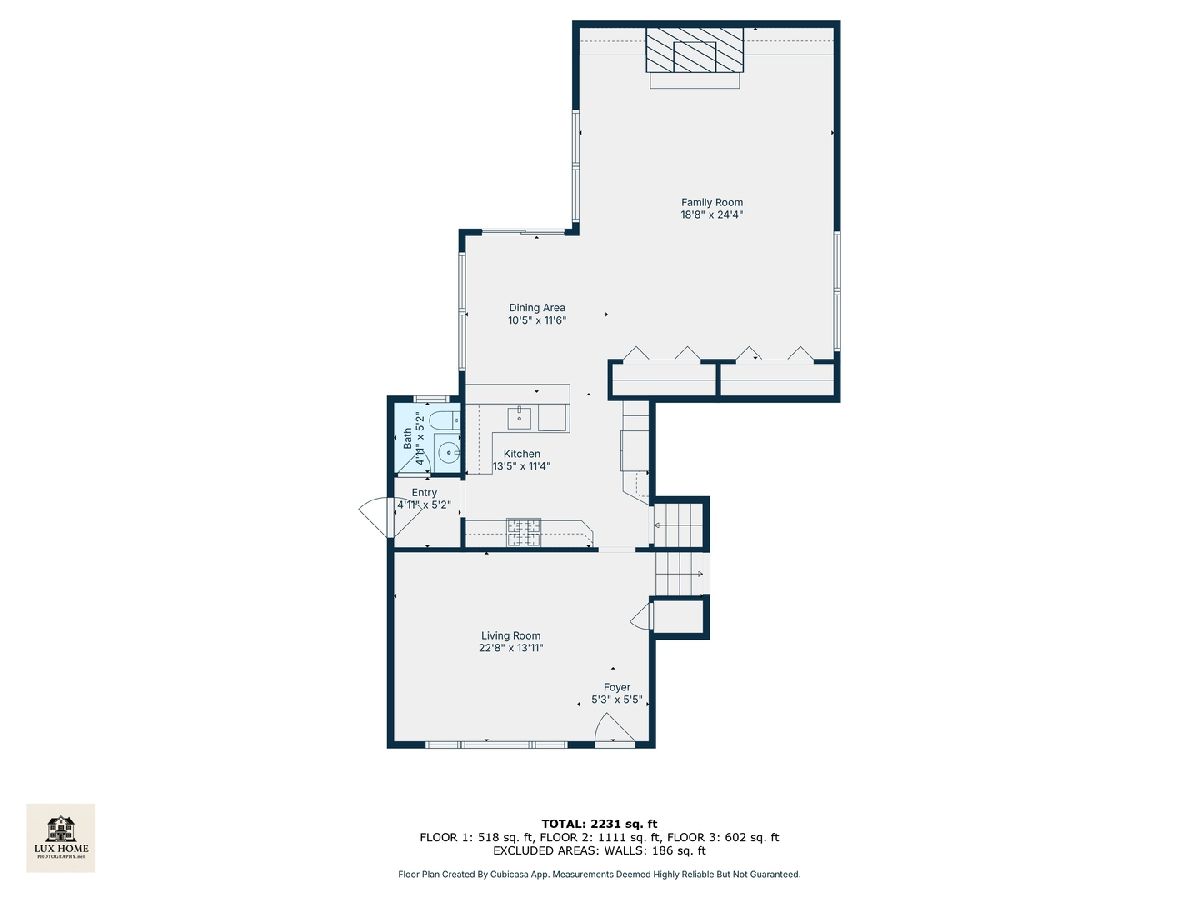
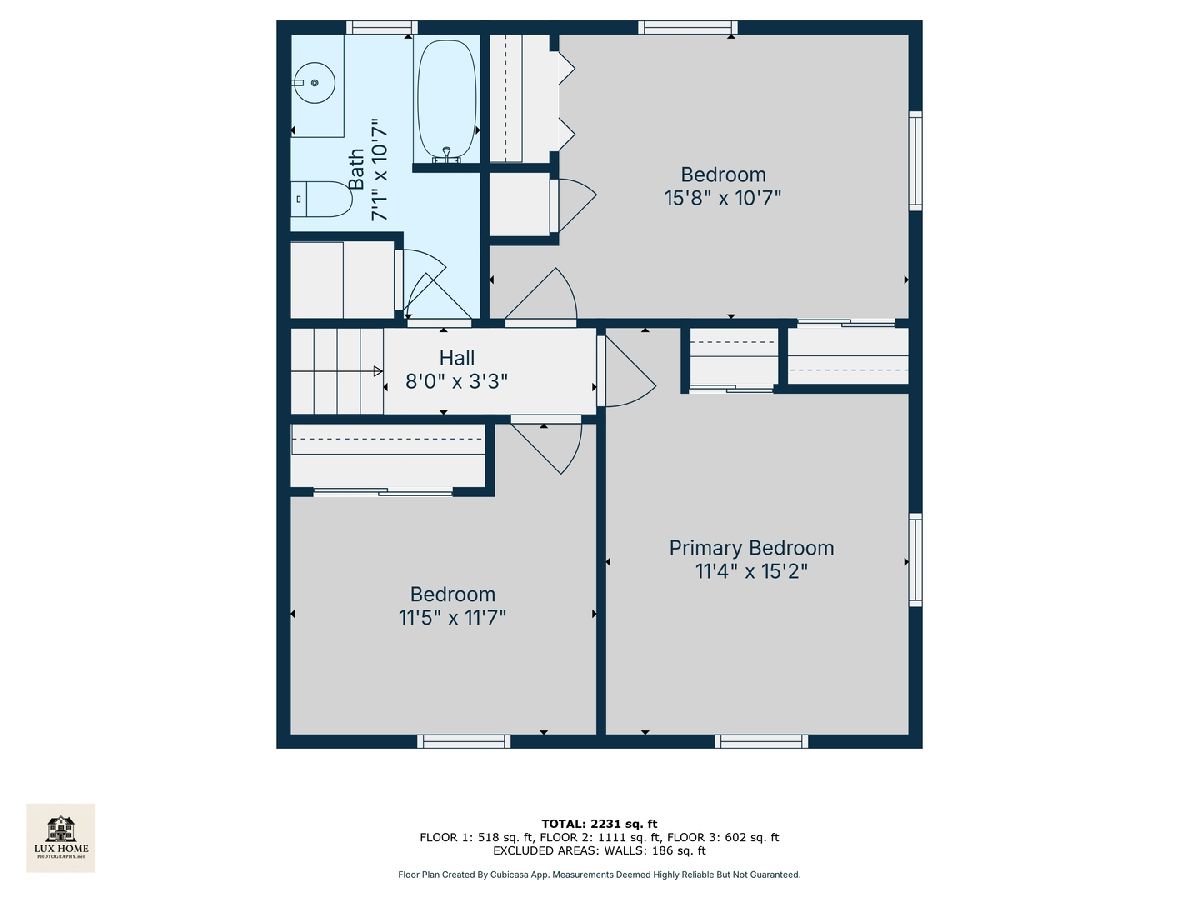
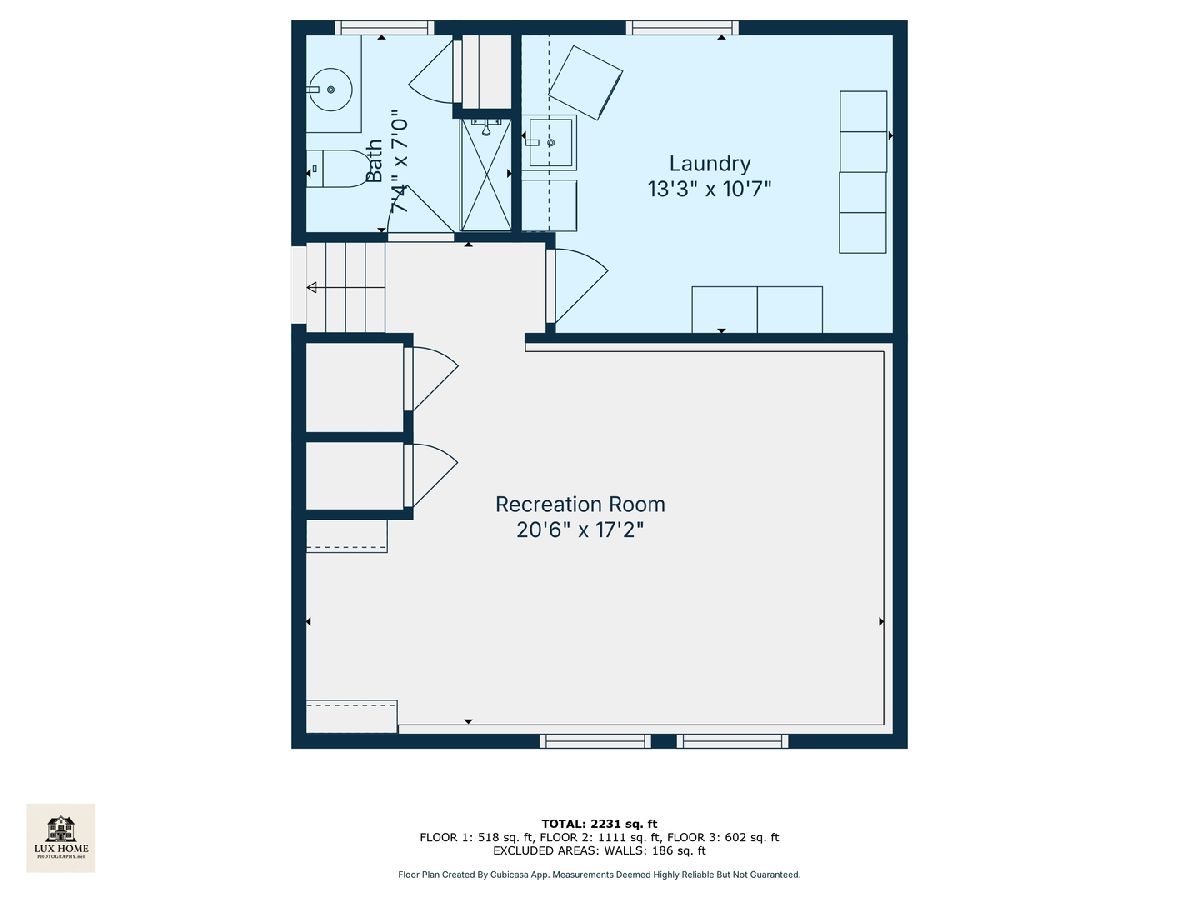
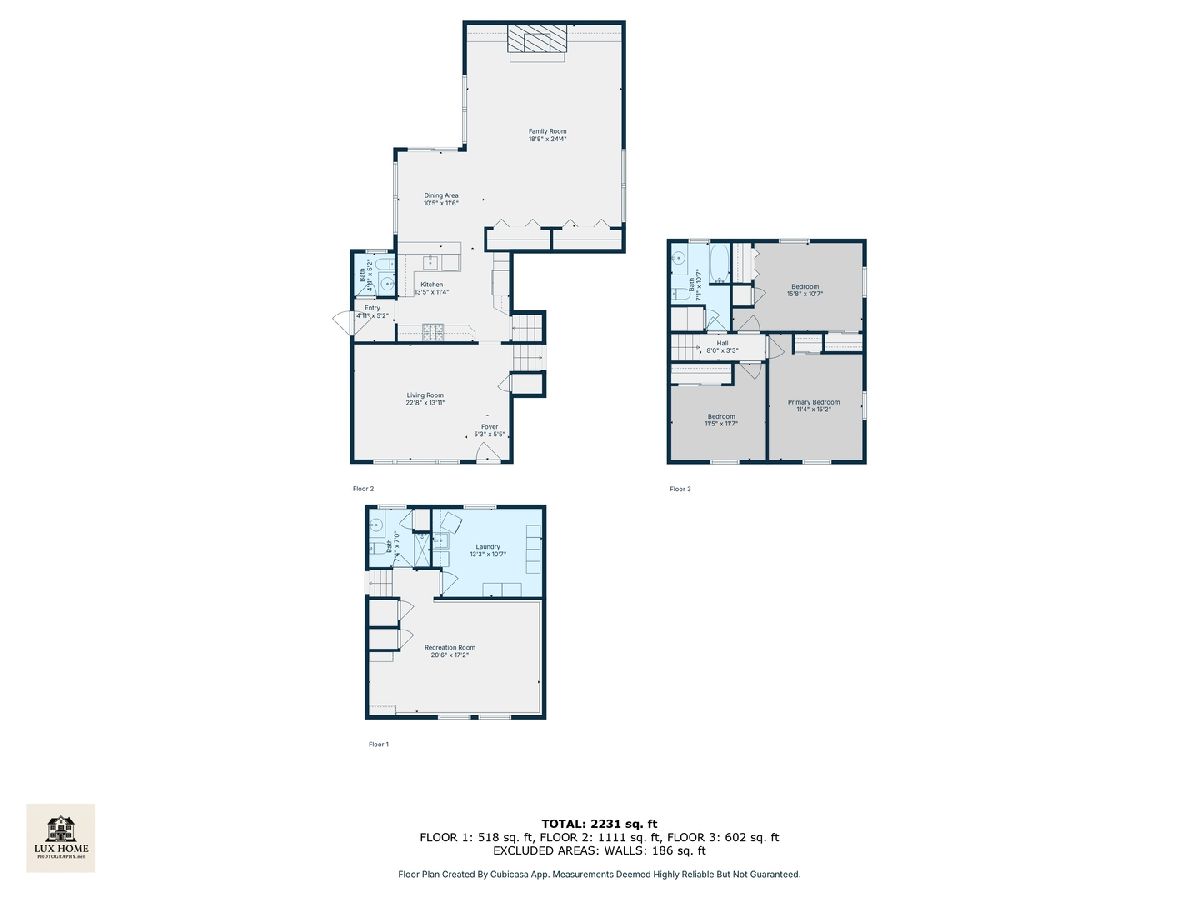
Room Specifics
Total Bedrooms: 3
Bedrooms Above Ground: 3
Bedrooms Below Ground: 0
Dimensions: —
Floor Type: —
Dimensions: —
Floor Type: —
Full Bathrooms: 3
Bathroom Amenities: —
Bathroom in Basement: 1
Rooms: —
Basement Description: —
Other Specifics
| 2 | |
| — | |
| — | |
| — | |
| — | |
| 60x132 | |
| — | |
| — | |
| — | |
| — | |
| Not in DB | |
| — | |
| — | |
| — | |
| — |
Tax History
| Year | Property Taxes |
|---|---|
| 2025 | $6,853 |
Contact Agent
Nearby Similar Homes
Nearby Sold Comparables
Contact Agent
Listing Provided By
@properties Christie's International Real Estate


