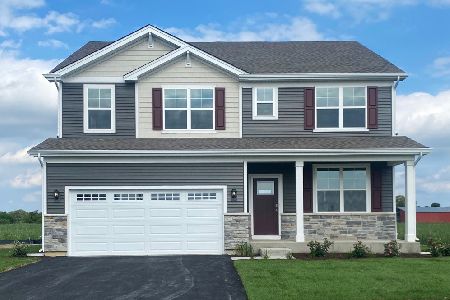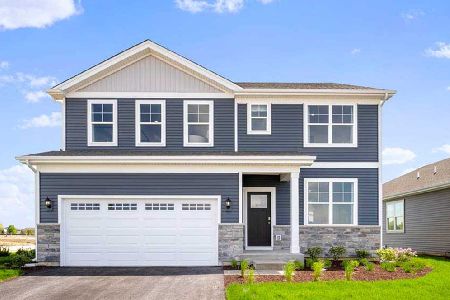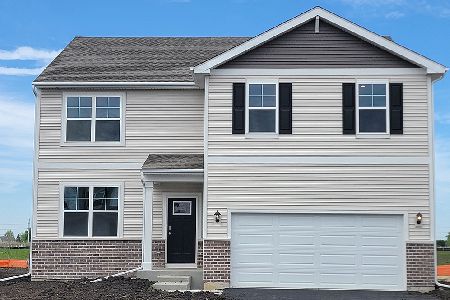11361 Wildridge Lane, Huntley, Illinois 60142
$514,990
|
For Sale
|
|
| Status: | Active |
| Sqft: | 2,600 |
| Cost/Sqft: | $198 |
| Beds: | 4 |
| Baths: | 3 |
| Year Built: | 2025 |
| Property Taxes: | $0 |
| Days On Market: | 64 |
| Lot Size: | 0,00 |
Description
Envision yourself at 11361 Wildridge Ln, Huntley Illinois, a beautiful new home in our Cider Grove Community. This 2 story home will be ready for a Winter move-in! This large, scenic homesite includes a fully sodded yard. This Henley plan offers 2,600 square feet of living space with a flex room, 4 bedrooms, loft, 2.5 baths, full basement with roughed in plumbing, and 9-foot ceilings on the first floor. Entertaining will be easy in this open-concept kitchen and family room layout with a large island with an overhang for stools, 42-inch designer flagstone cabinetry with soft close drawers. Additionally, the kitchen features a walk-in pantry, modern stainless-steel appliances, quartz countertops, and easy-to-maintain luxury vinyl plank flooring. Enjoy your private getaway with your large primary bedroom and en suite bathroom with a raised height dual sink, quartz top vanity, and walk-in shower with fiberglass surround and glass shower doors. Convenient walk-in laundry room, 3 additional bedroom with a full second bath and a linen closet. All Chicago homes include our America's Smart Home Technology, featuring a smart video doorbell, smart Honeywell thermostat, Amazon Echo Pop, smart door lock, Deako smart light switches and more. Photos are of similar home and model home. Actual home built may vary.
Property Specifics
| Single Family | |
| — | |
| — | |
| 2025 | |
| — | |
| HENLEY | |
| No | |
| — |
| — | |
| Cider Grove | |
| 76 / Monthly | |
| — | |
| — | |
| — | |
| 12413002 | |
| 1835151007 |
Nearby Schools
| NAME: | DISTRICT: | DISTANCE: | |
|---|---|---|---|
|
Grade School
Mackeben Elementary School |
158 | — | |
|
Middle School
Heineman Middle School |
158 | Not in DB | |
|
High School
Huntley High School |
158 | Not in DB | |
Property History
| DATE: | EVENT: | PRICE: | SOURCE: |
|---|---|---|---|
| — | Last price change | $519,990 | MRED MLS |
| 7 Jul, 2025 | Listed for sale | $519,990 | MRED MLS |
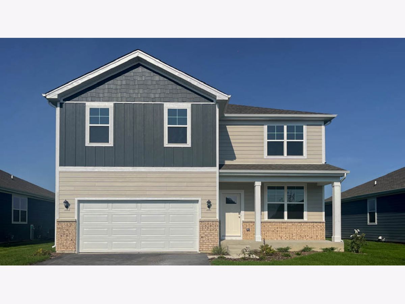
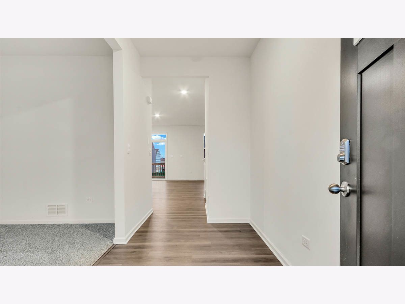
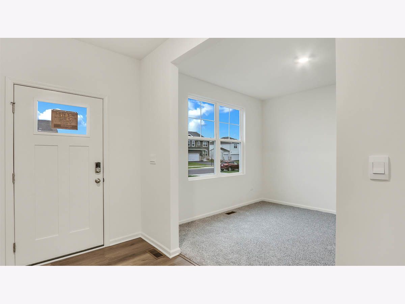
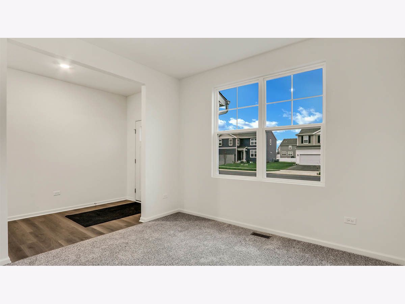
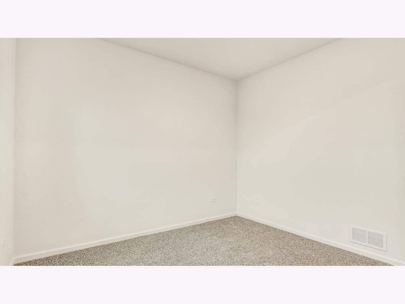
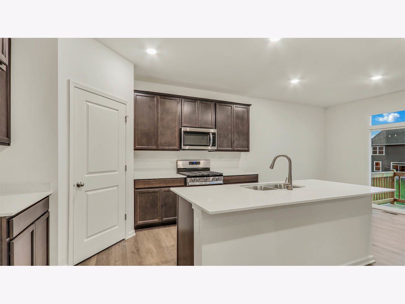

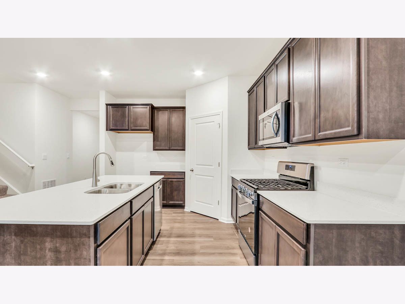

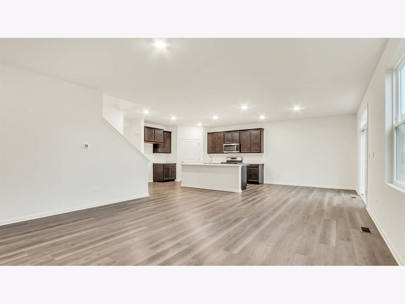
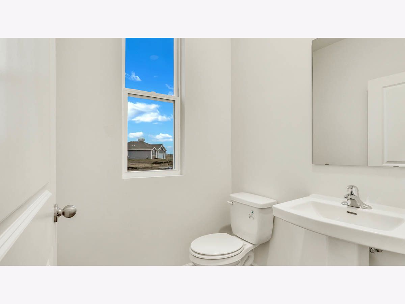
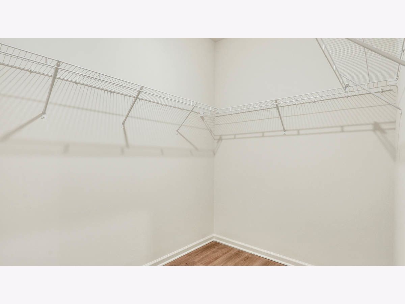
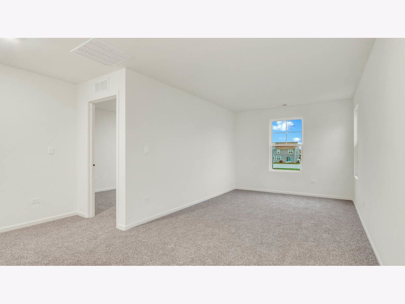

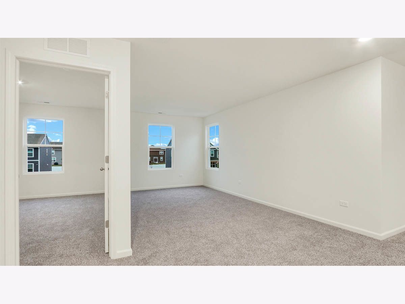

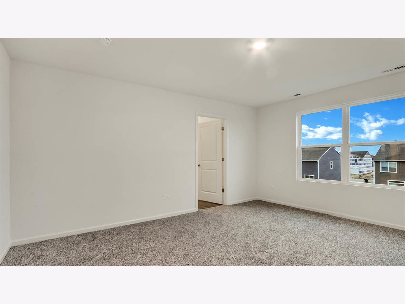



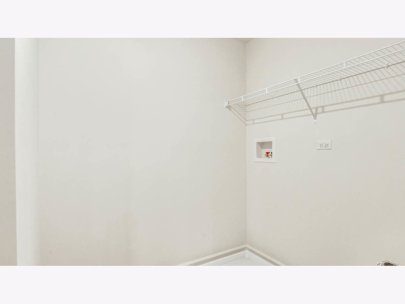

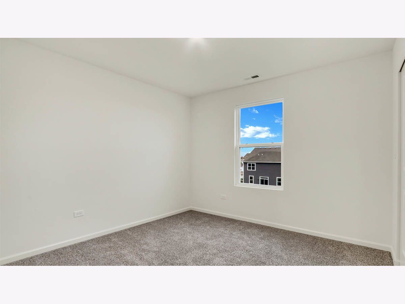




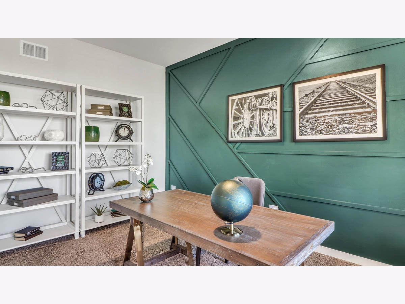


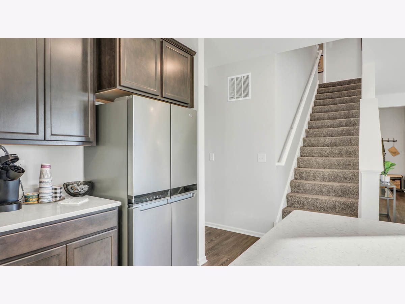



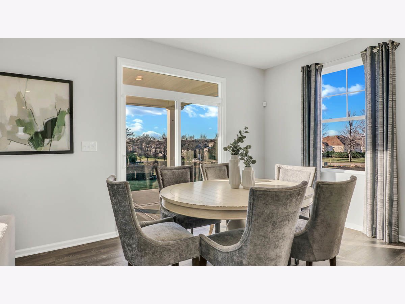





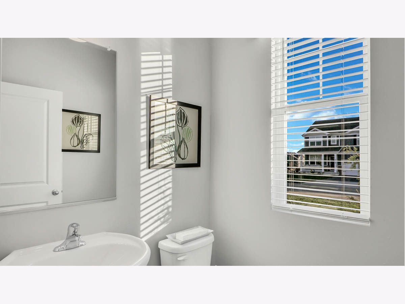
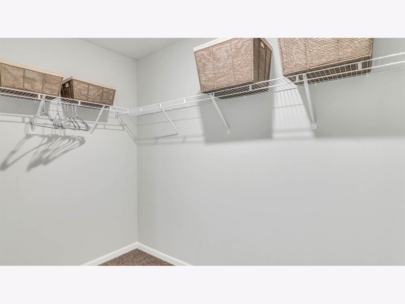
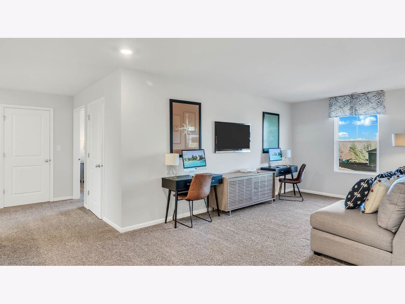








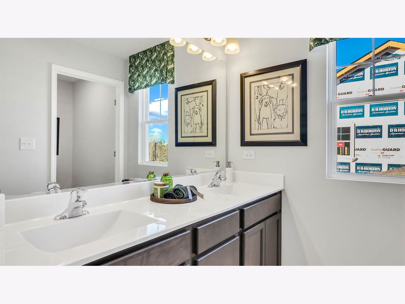
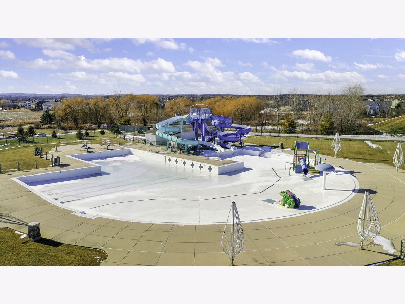
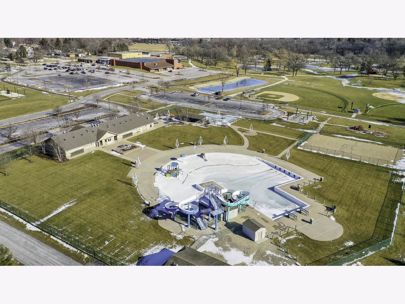
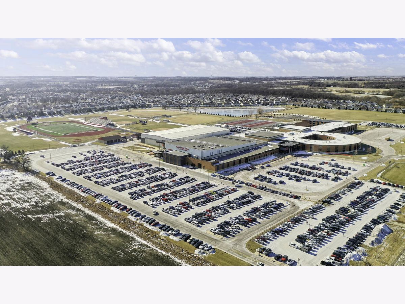

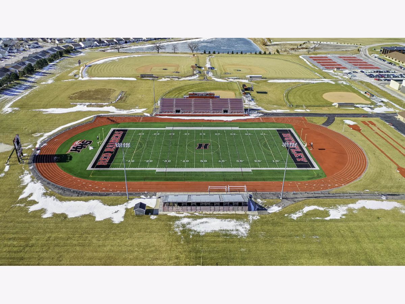




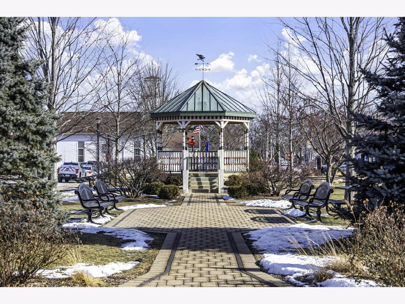










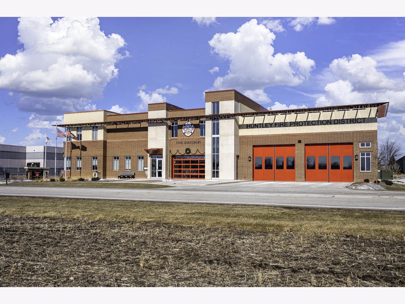
Room Specifics
Total Bedrooms: 4
Bedrooms Above Ground: 4
Bedrooms Below Ground: 0
Dimensions: —
Floor Type: —
Dimensions: —
Floor Type: —
Dimensions: —
Floor Type: —
Full Bathrooms: 3
Bathroom Amenities: Double Sink
Bathroom in Basement: 0
Rooms: —
Basement Description: —
Other Specifics
| 2 | |
| — | |
| — | |
| — | |
| — | |
| 65X140 | |
| — | |
| — | |
| — | |
| — | |
| Not in DB | |
| — | |
| — | |
| — | |
| — |
Tax History
| Year | Property Taxes |
|---|
Contact Agent
Nearby Similar Homes
Nearby Sold Comparables
Contact Agent
Listing Provided By
Daynae Gaudio

