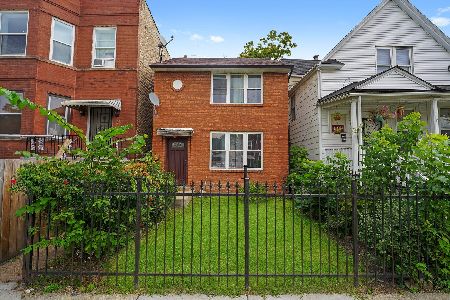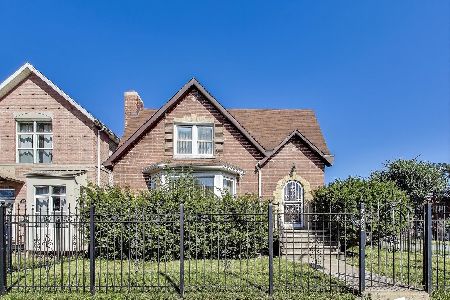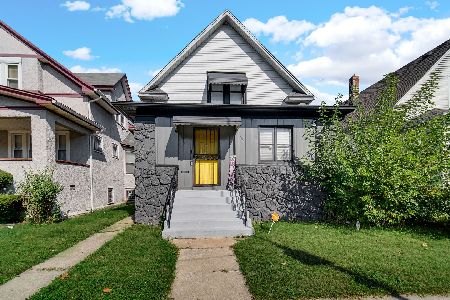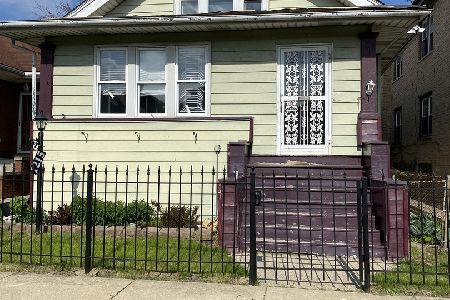1138 Central Avenue, Austin, Chicago, Illinois 60651
$465,000
|
For Sale
|
|
| Status: | New |
| Sqft: | 2,295 |
| Cost/Sqft: | $203 |
| Beds: | 5 |
| Baths: | 2 |
| Year Built: | 1923 |
| Property Taxes: | $3,587 |
| Days On Market: | 3 |
| Lot Size: | 0,10 |
Description
Well-Maintained Brick Bungalow with Modern Updates and Expansive Outdoor Space Don't miss this beautifully updated and well-maintained 5-bedroom, 2-bathroom brick bungalow in the sought-after Austin Village neighborhood. With 2,295 sq ft of above-grade living space, this solid home offers the perfect blend of classic construction and modern improvements. The home features new finished hardwood floors, 9-foot ceilings, and an abundance of natural light from new windows. The renovated kitchen includes new stainless steel appliances, modern cabinetry, dishwasher and big elegance quartz countertops. Both bathrooms have been fully updated with stylish finishes, and all bedrooms offer large closets for plenty of storage. This home is in very good condition and move-in ready, with major improvements including a new central air, a new water heater, and a brand-new two-car garage with convenient alley access. The property sits on a large fenced 124x38 lot, providing a spacious backyard ideal for outdoor entertaining, gatherings, gardening, or relaxing in your own private retreat. Located near schools, parks, shopping, and public transit, this home combines comfort, convenience, and long-term value. With all the major updates already completed, this is a fantastic opportunity to own a solid brick home with room to grow. Schedule your private showing today-this one won't last!
Property Specifics
| Single Family | |
| — | |
| — | |
| 1923 | |
| — | |
| Bungalow | |
| No | |
| 0.1 |
| Cook | |
| Austin Village | |
| 0 / Not Applicable | |
| — | |
| — | |
| — | |
| 12498951 | |
| 16054070250000 |
Nearby Schools
| NAME: | DISTRICT: | DISTANCE: | |
|---|---|---|---|
|
Grade School
Brunson Math & Sci Specialty Ele |
299 | — | |
|
Middle School
Brunson Math & Sci Specialty Ele |
299 | Not in DB | |
|
High School
Douglass Junior High School Acad |
299 | Not in DB | |
|
Alternate Elementary School
Young Elementary School |
— | Not in DB | |
|
Alternate Junior High School
Young Elementary School |
— | Not in DB | |
|
Alternate High School
John Hope College Preparatory Se |
— | Not in DB | |
Property History
| DATE: | EVENT: | PRICE: | SOURCE: |
|---|---|---|---|
| 13 Mar, 2025 | Sold | $275,000 | MRED MLS |
| 5 Feb, 2025 | Under contract | $250,000 | MRED MLS |
| 23 Jan, 2025 | Listed for sale | $250,000 | MRED MLS |
| 22 Oct, 2025 | Listed for sale | $465,000 | MRED MLS |
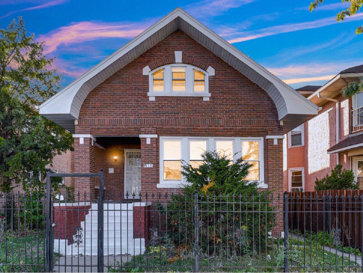
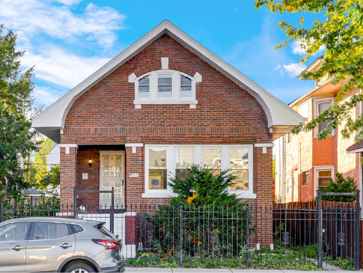
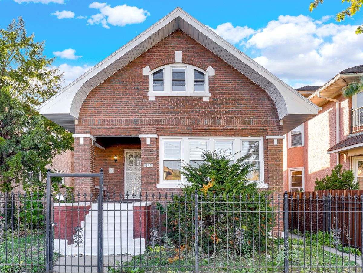
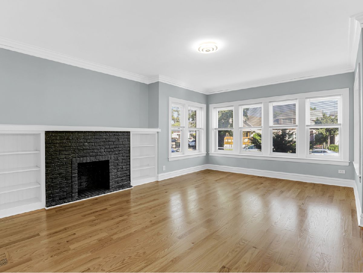
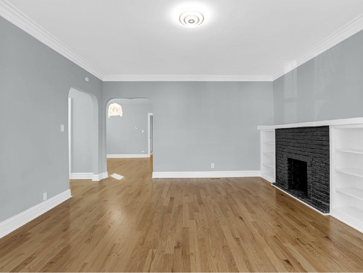
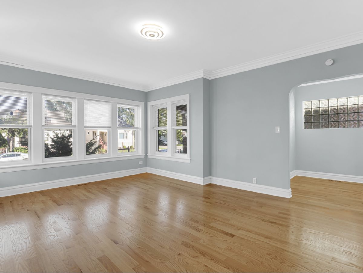
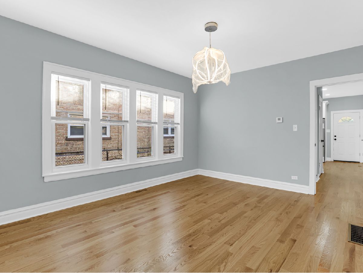
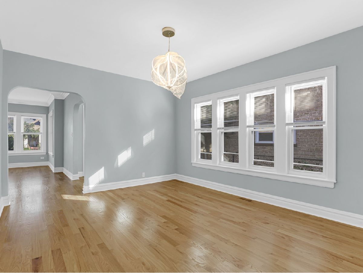
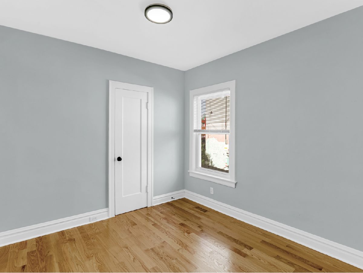
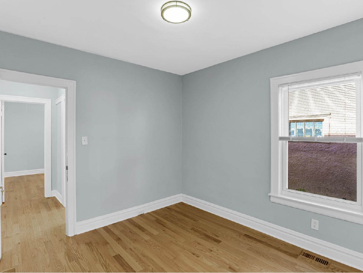
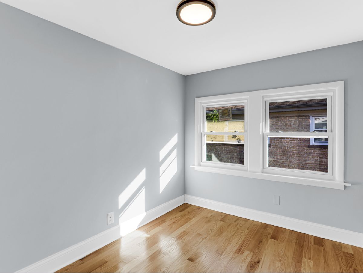
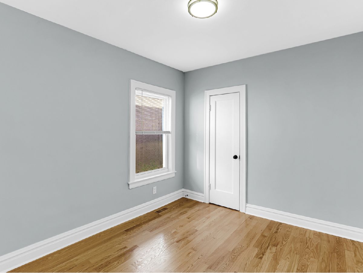
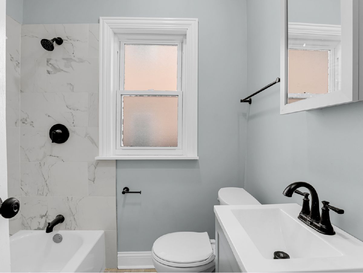
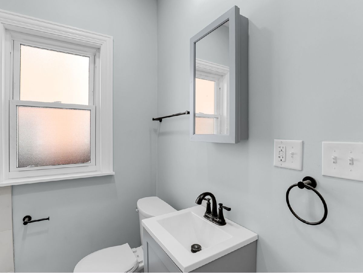
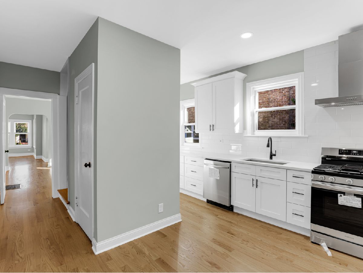
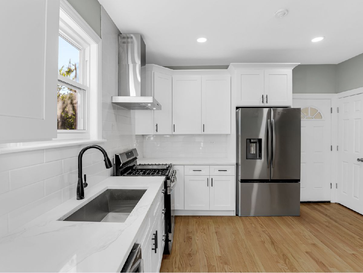
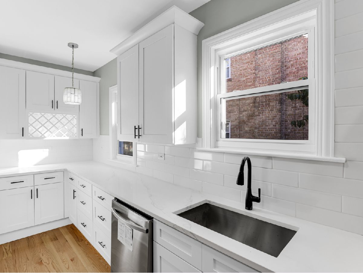
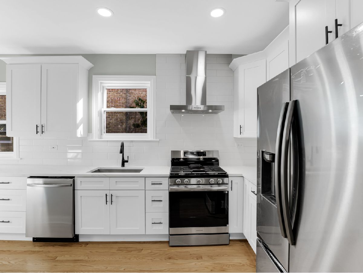
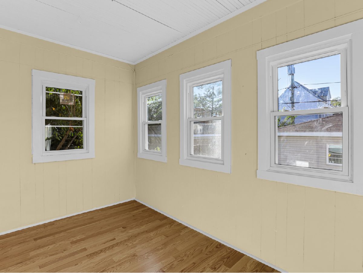
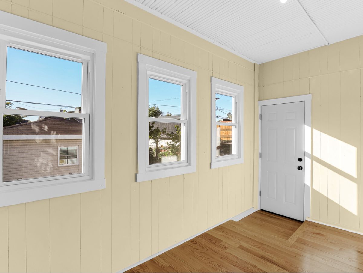
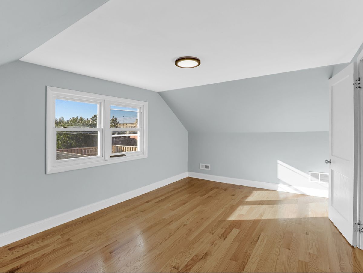
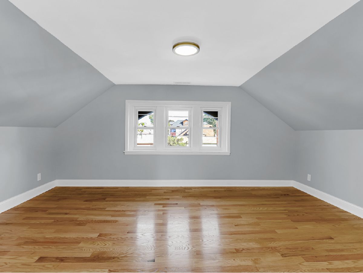
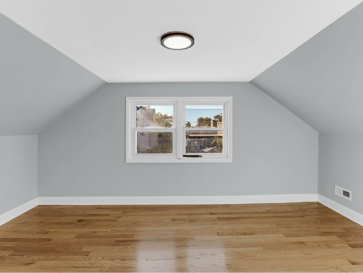
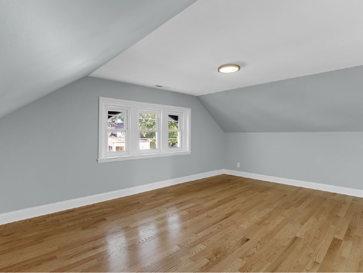
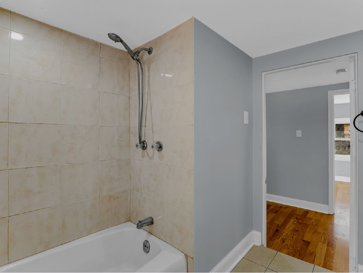
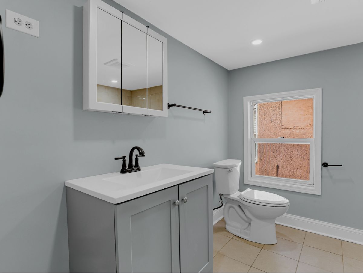
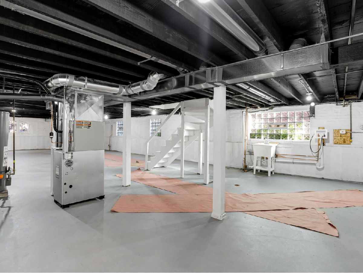
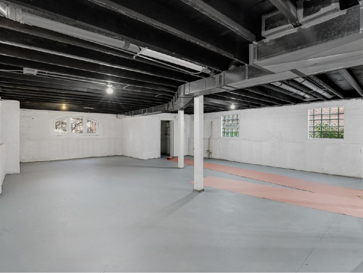
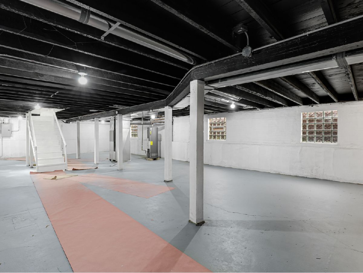
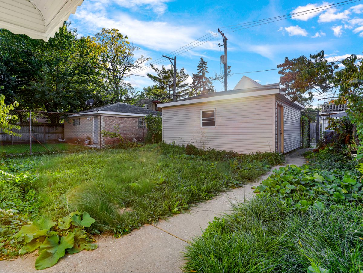
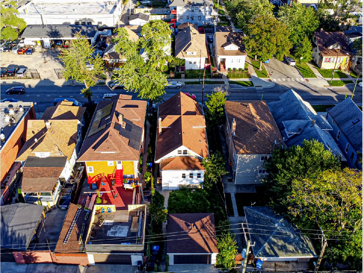
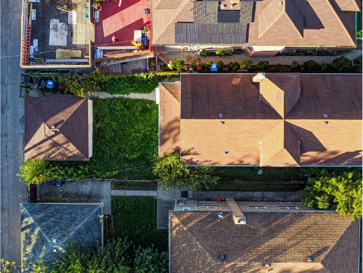
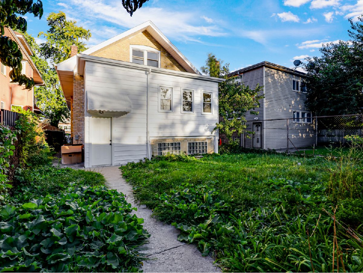
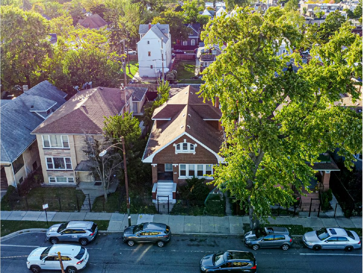
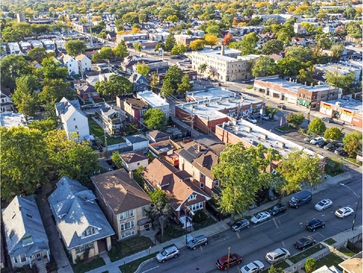
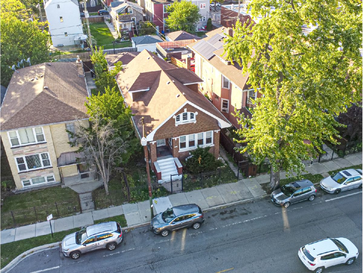
Room Specifics
Total Bedrooms: 5
Bedrooms Above Ground: 5
Bedrooms Below Ground: 0
Dimensions: —
Floor Type: —
Dimensions: —
Floor Type: —
Dimensions: —
Floor Type: —
Dimensions: —
Floor Type: —
Full Bathrooms: 2
Bathroom Amenities: —
Bathroom in Basement: 0
Rooms: —
Basement Description: —
Other Specifics
| 2 | |
| — | |
| — | |
| — | |
| — | |
| 124X38 | |
| Dormer | |
| — | |
| — | |
| — | |
| Not in DB | |
| — | |
| — | |
| — | |
| — |
Tax History
| Year | Property Taxes |
|---|---|
| 2025 | $3,586 |
| 2025 | $3,587 |
Contact Agent
Nearby Similar Homes
Nearby Sold Comparables
Contact Agent
Listing Provided By
Real People Realty Inc

