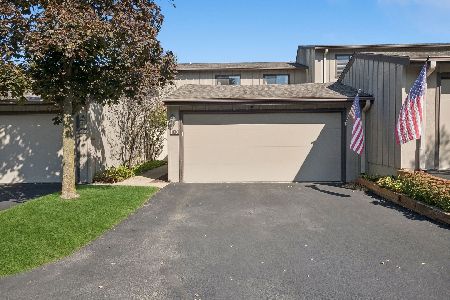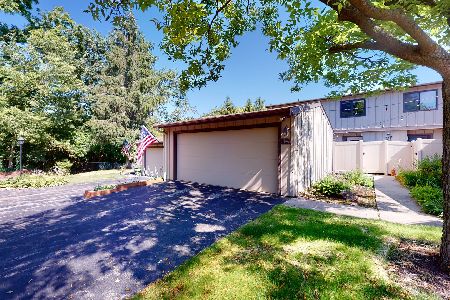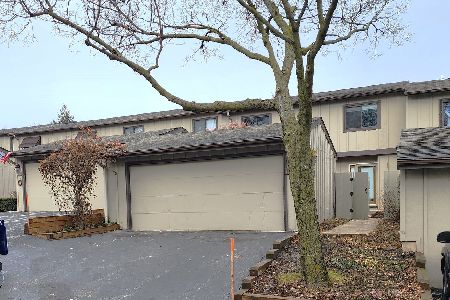1142 Florimond Drive, Elgin, Illinois 60123
$299,000
|
For Sale
|
|
| Status: | Contingent |
| Sqft: | 2,232 |
| Cost/Sqft: | $134 |
| Beds: | 3 |
| Baths: | 2 |
| Year Built: | 1973 |
| Property Taxes: | $3,979 |
| Days On Market: | 36 |
| Lot Size: | 0,00 |
Description
Welcome to your dream home nestled in the serene Tyler Creek Forest Preserve subdivision! This stunning three-story townhouse offers a perfect blend of modern living and comfort, with generous space for all your lifestyle needs. With 2,232 square feet, this home features three well-appointed bedrooms and 1.5 beautifully remodeled bathrooms, ensuring a delightful retreat for everyone. Step inside to discover a bright and spacious kitchen, complete with an island and ample room for a dining table, perfect for entertaining or enjoying quiet meals. The cozy living room is enhanced by a gas fireplace, creating a warm ambiance for relaxation. Venture down to the walk-out basement, where you'll find a wet bar and direct access to a charming deck, ideal for gatherings or enjoying peaceful moments outdoors. Recent updates provide peace of mind, including a new furnace (2021), water heater (2021), sliding doors (2020), and remodeled bathrooms (2020). With a detached garage and a lovely patio situated between the unit and garage, convenience is at your fingertips. The association fees not only cover water but also grant access to a fantastic pool and clubhouse, offering opportunities for recreation and community engagement. Don't miss the chance to call this spectacular townhouse your home, where comfort, style, and nature converge in a picturesque setting!
Property Specifics
| Condos/Townhomes | |
| 3 | |
| — | |
| 1973 | |
| — | |
| — | |
| No | |
| — |
| Kane | |
| — | |
| 405 / Monthly | |
| — | |
| — | |
| — | |
| 12435481 | |
| 0602376034 |
Property History
| DATE: | EVENT: | PRICE: | SOURCE: |
|---|---|---|---|
| 6 Aug, 2025 | Under contract | $299,000 | MRED MLS |
| 1 Aug, 2025 | Listed for sale | $299,000 | MRED MLS |

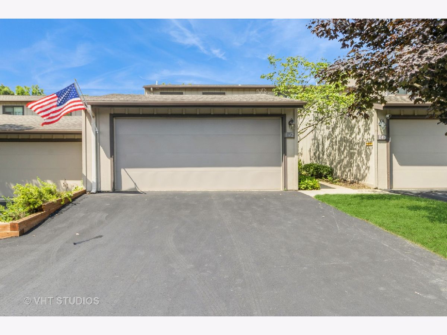
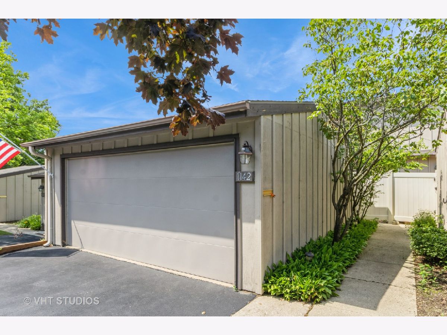
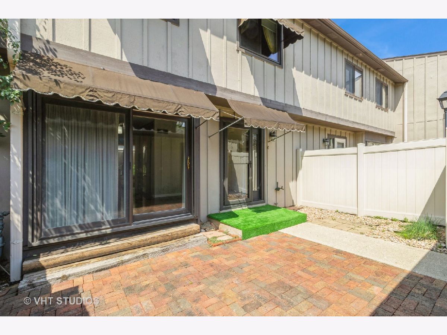
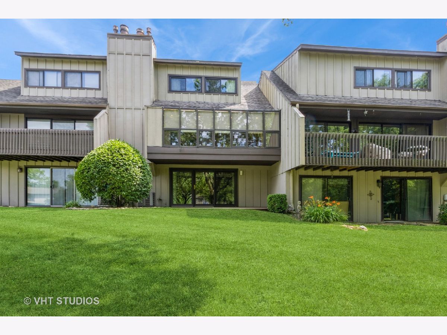
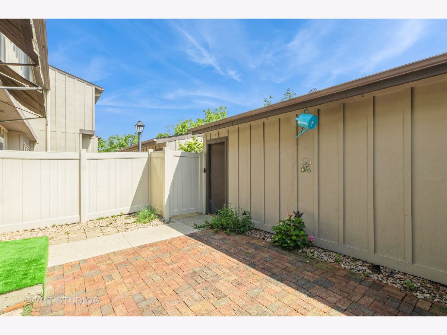
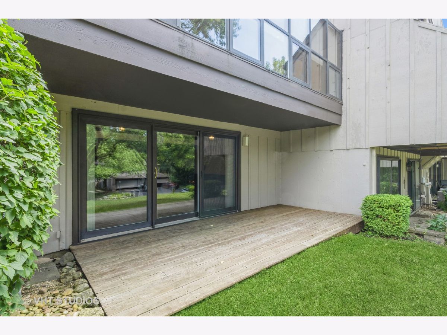
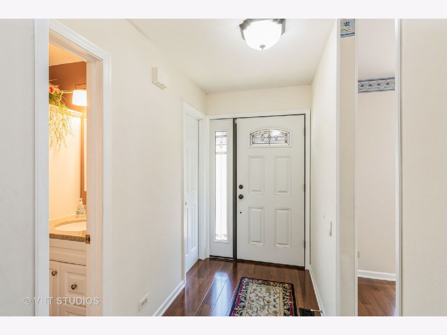
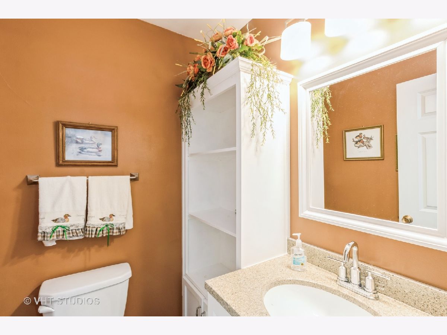
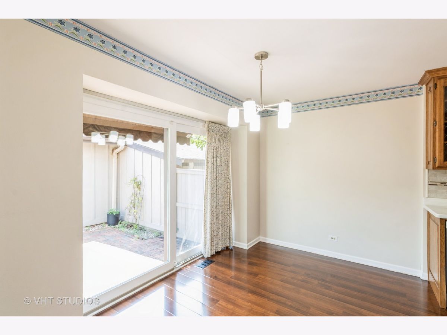
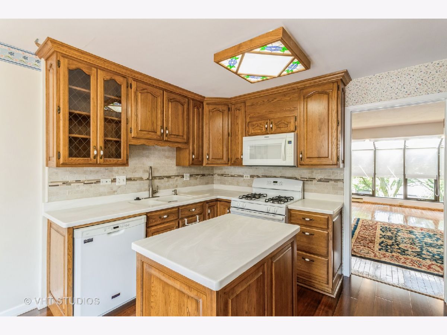
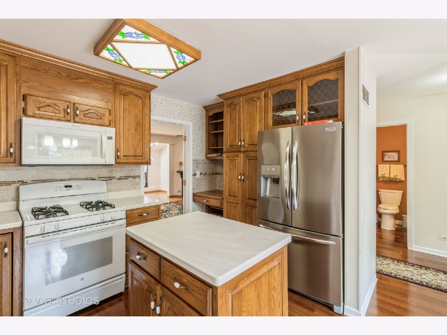
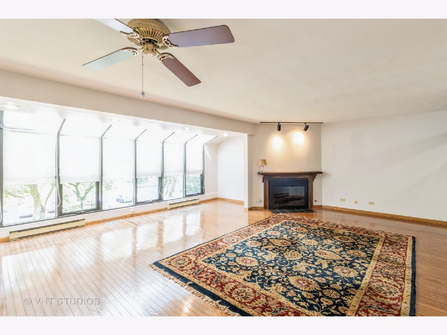
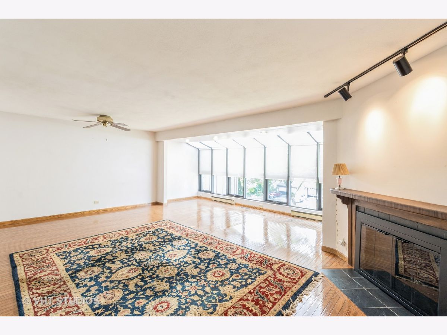
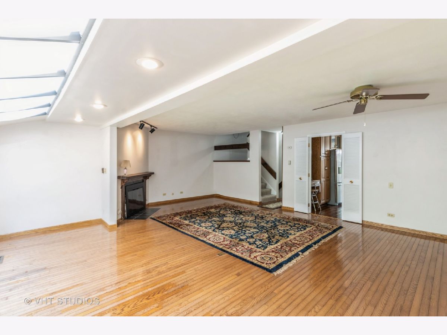
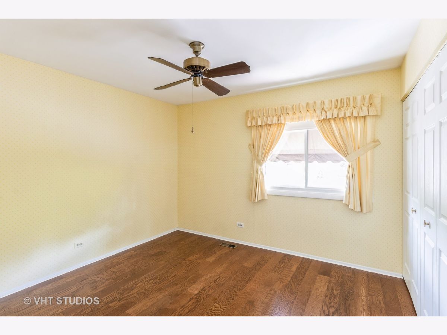
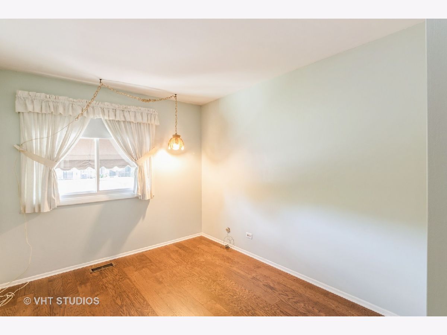
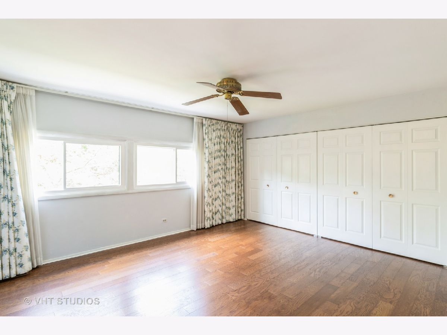
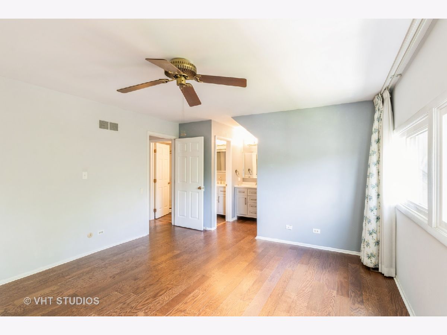
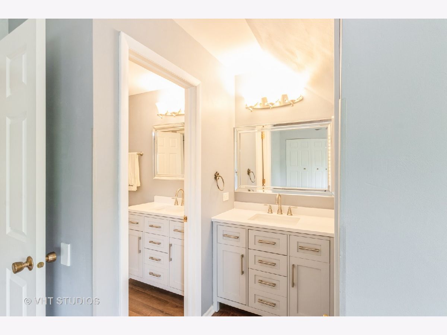
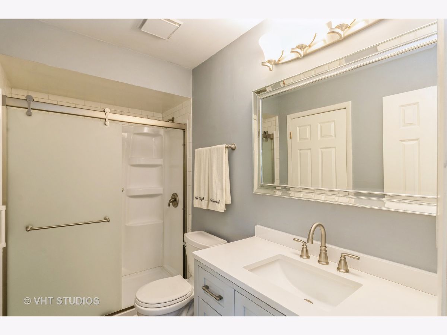
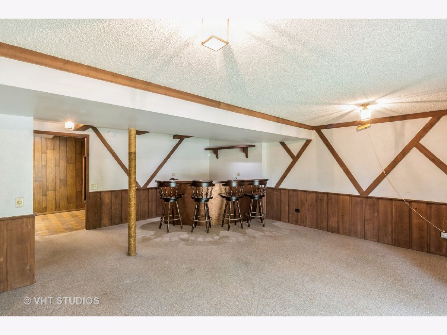
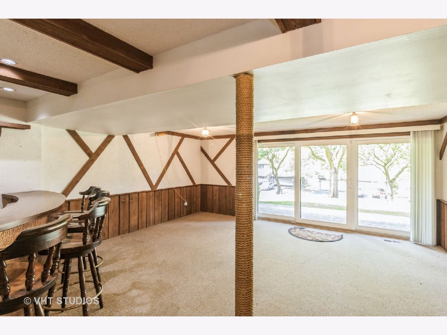
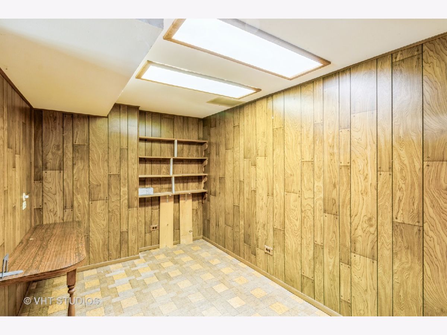
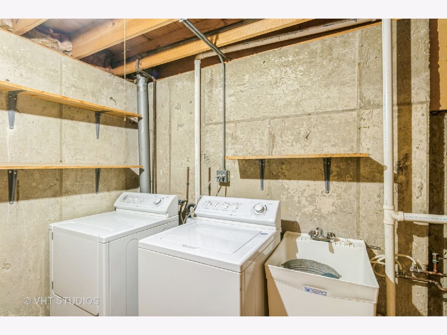
Room Specifics
Total Bedrooms: 3
Bedrooms Above Ground: 3
Bedrooms Below Ground: 0
Dimensions: —
Floor Type: —
Dimensions: —
Floor Type: —
Full Bathrooms: 2
Bathroom Amenities: —
Bathroom in Basement: 0
Rooms: —
Basement Description: —
Other Specifics
| 2 | |
| — | |
| — | |
| — | |
| — | |
| 28X90 | |
| — | |
| — | |
| — | |
| — | |
| Not in DB | |
| — | |
| — | |
| — | |
| — |
Tax History
| Year | Property Taxes |
|---|---|
| 2025 | $3,979 |
Contact Agent
Nearby Similar Homes
Nearby Sold Comparables
Contact Agent
Listing Provided By
Baird & Warner

