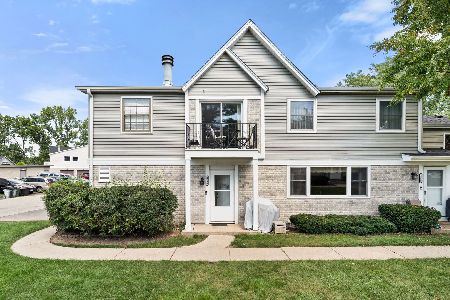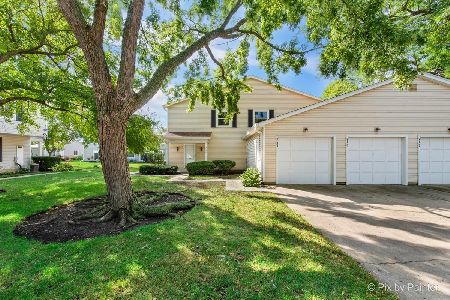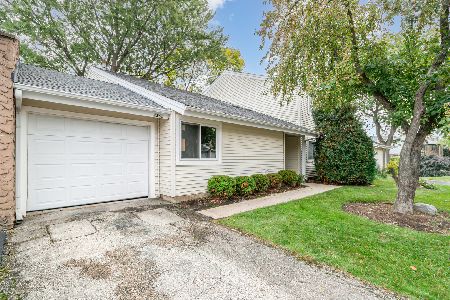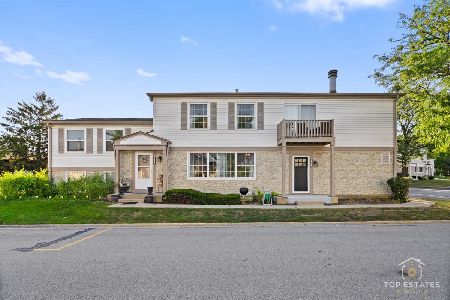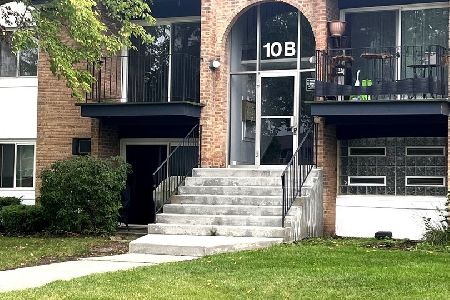1144 Foxglove Lane, Palatine, Illinois 60074
$250,000
|
For Sale
|
|
| Status: | New |
| Sqft: | 1,439 |
| Cost/Sqft: | $174 |
| Beds: | 2 |
| Baths: | 2 |
| Year Built: | 1990 |
| Property Taxes: | $3,005 |
| Days On Market: | 3 |
| Lot Size: | 0,00 |
Description
Beautifully updated 2-bedroom, 1.1-bath Heritage Manor townhome with private patio overlooking a peaceful pond - home to a lovely swan family! Spacious living room (22'11" x 14'1") opens to dining area and brand-new kitchen featuring new cabinets, countertops, flooring, refrigerator, stove, and dishwasher. Upstairs offers two generous bedrooms, including a primary bedroom (22'11" x 12'9") with abundant closet space, and an updated full bath. New carpet throughout. Private patio provides access to the home and attached 1-car garage. Full unfinished basement with laundry area (washer, dryer, and utility sink included) offers great potential for finishing. Enjoy tranquil pond views from the patio and second bedroom. Convenient Palatine location near parks, trails, Metra, shopping, and dining. Move-in ready and waiting for you to hang your hat on the right move!
Property Specifics
| Condos/Townhomes | |
| 2 | |
| — | |
| 1990 | |
| — | |
| — | |
| No | |
| — |
| Cook | |
| — | |
| 266 / Monthly | |
| — | |
| — | |
| — | |
| 12435930 | |
| 02011020531378 |
Nearby Schools
| NAME: | DISTRICT: | DISTANCE: | |
|---|---|---|---|
|
Grade School
Lincoln Elementary School |
15 | — | |
|
Middle School
Winston Campus Middle School |
15 | Not in DB | |
|
High School
Palatine High School |
211 | Not in DB | |
Property History
| DATE: | EVENT: | PRICE: | SOURCE: |
|---|---|---|---|
| 16 Oct, 2025 | Listed for sale | $250,000 | MRED MLS |
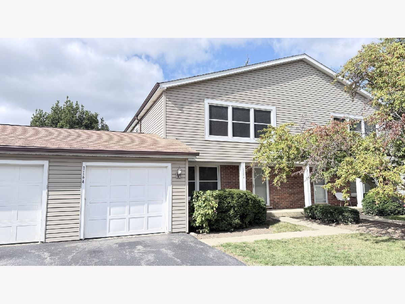
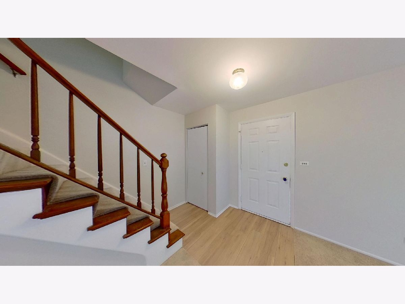
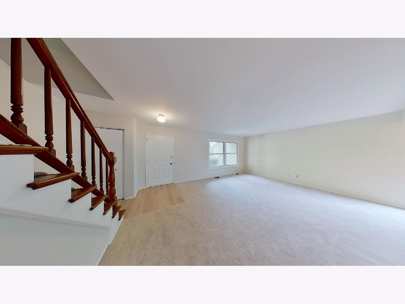
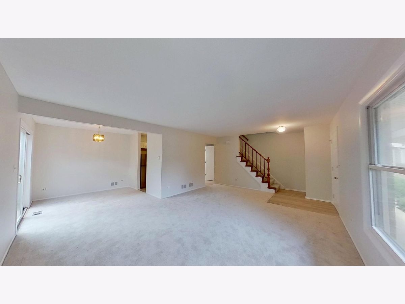
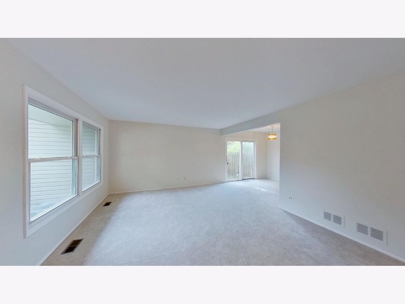
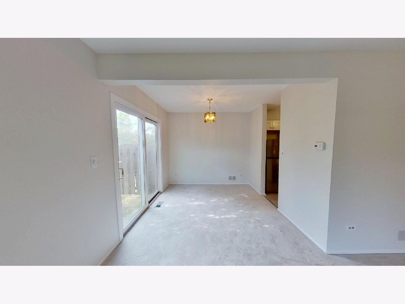
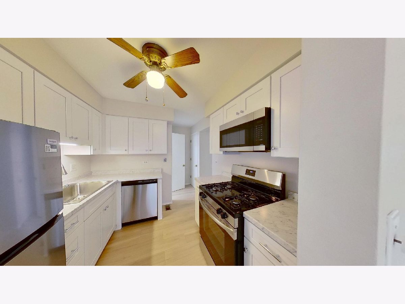
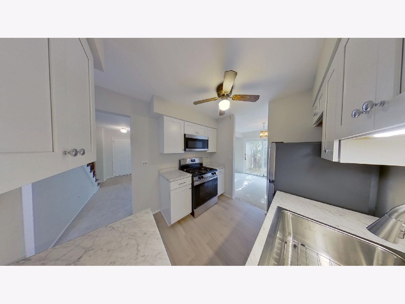
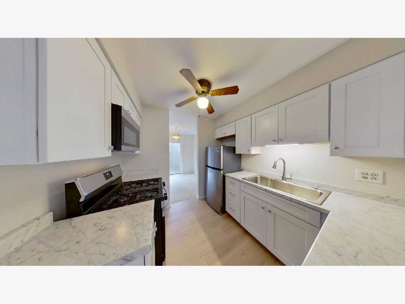
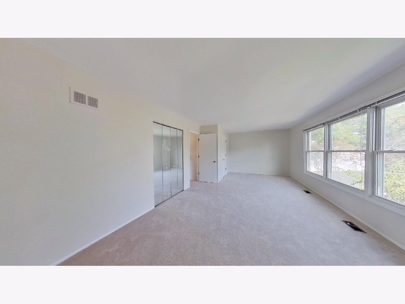
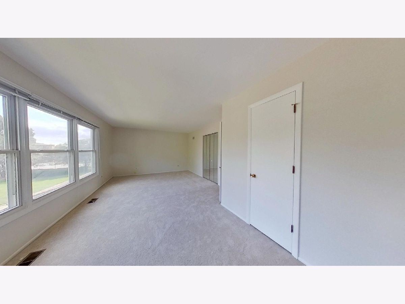
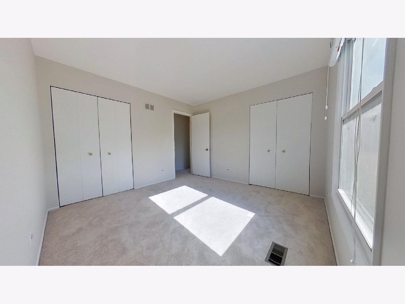
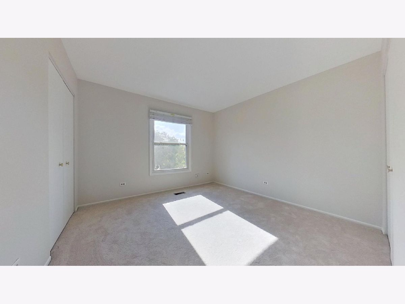
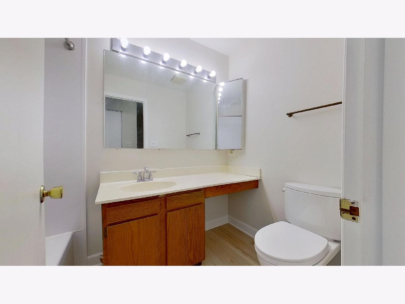
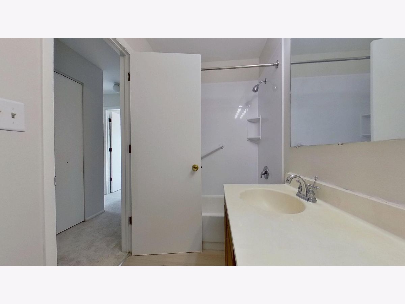
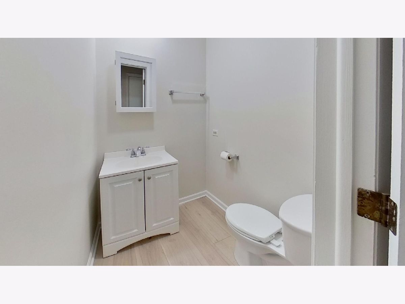
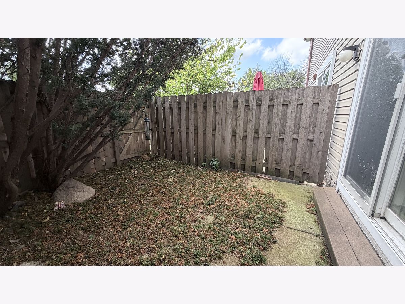
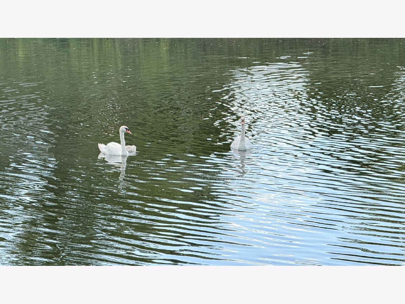
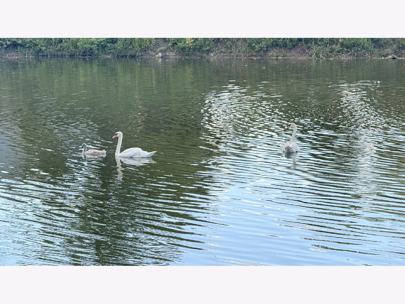
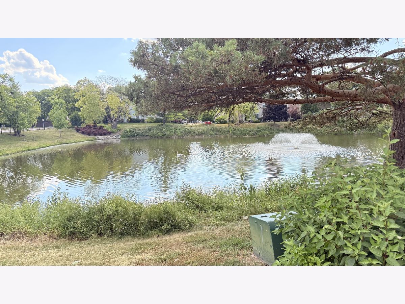
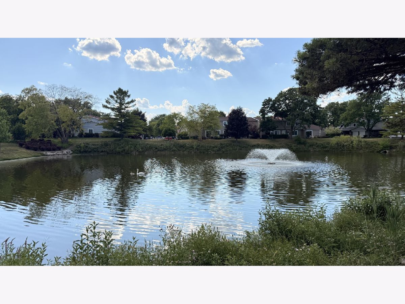
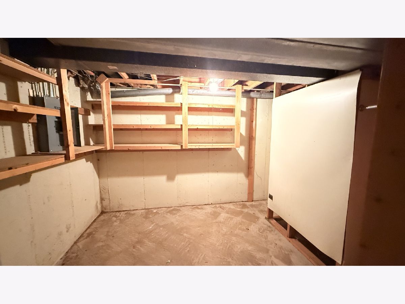
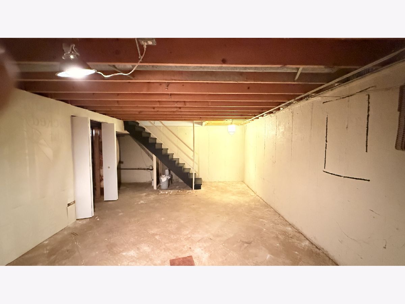
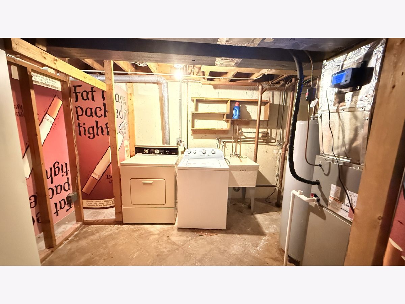
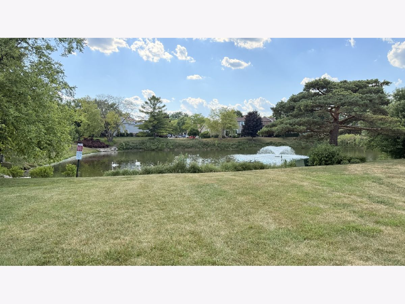
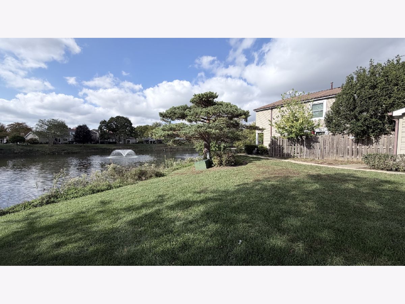
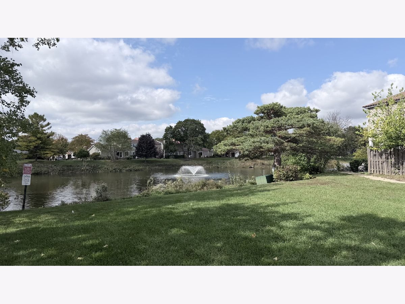
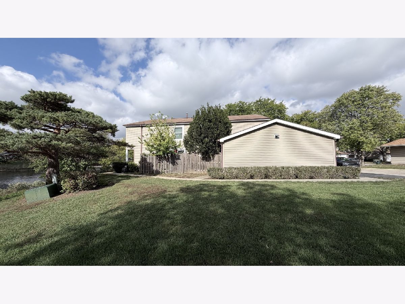
Room Specifics
Total Bedrooms: 2
Bedrooms Above Ground: 2
Bedrooms Below Ground: 0
Dimensions: —
Floor Type: —
Full Bathrooms: 2
Bathroom Amenities: —
Bathroom in Basement: 0
Rooms: —
Basement Description: —
Other Specifics
| 1 | |
| — | |
| — | |
| — | |
| — | |
| Common | |
| — | |
| — | |
| — | |
| — | |
| Not in DB | |
| — | |
| — | |
| — | |
| — |
Tax History
| Year | Property Taxes |
|---|---|
| 2025 | $3,005 |
Contact Agent
Nearby Similar Homes
Nearby Sold Comparables
Contact Agent
Listing Provided By
RE/MAX Suburban


