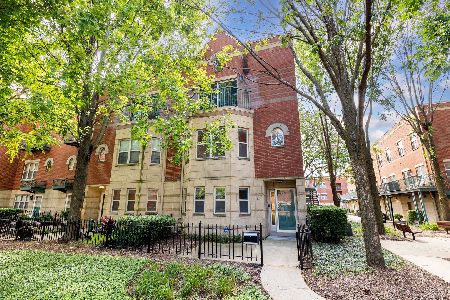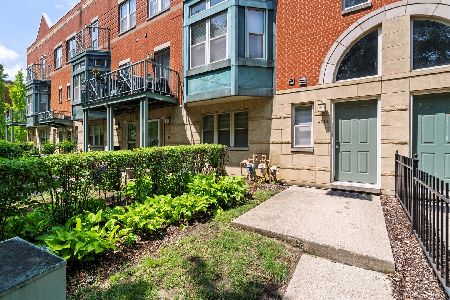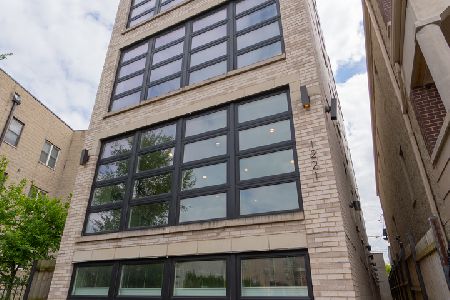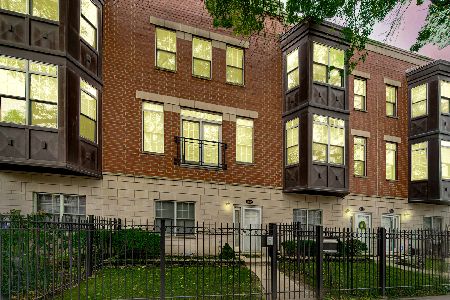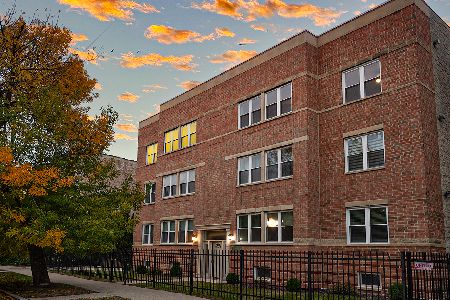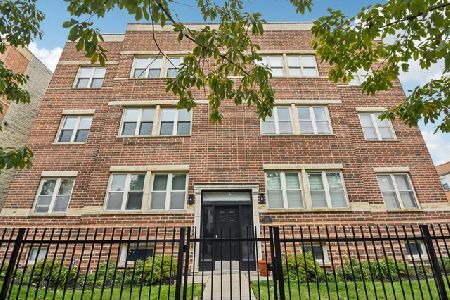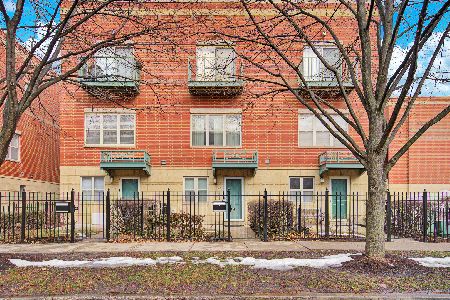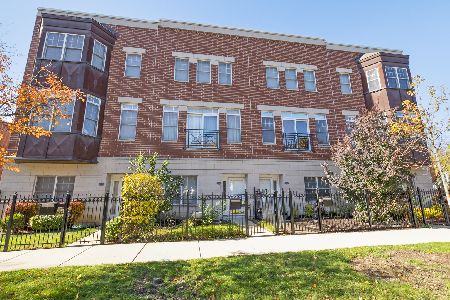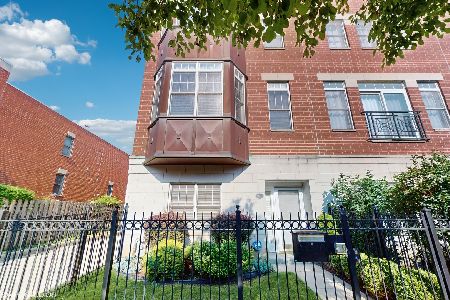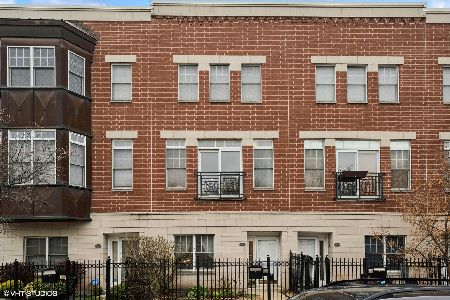1150 46th Street, Kenwood, Chicago, Illinois 60653
$299,000
|
For Sale
|
|
| Status: | Active |
| Sqft: | 1,276 |
| Cost/Sqft: | $234 |
| Beds: | 2 |
| Baths: | 2 |
| Year Built: | 2000 |
| Property Taxes: | $3,109 |
| Days On Market: | 63 |
| Lot Size: | 0,00 |
Description
Charming and stylish 3-story townhouse in the heart of historic Kenwood! Step into this inviting home boasting a bright, open-concept layout with upscale touches throughout-think granite countertops and gleaming hardwood floors. The spacious main level offers a seamless flow between the living, dining, and kitchen areas, complete with a breakfast bar and access to a private, tree-lined deck through sliding glass doors-perfect for relaxing or entertaining. Upstairs, you'll find two generously sized bedrooms with ample closet space and a full bath featuring a dual-sink vanity. The entry-level includes a convenient in-unit laundry area and a versatile mudroom with a custom built-in bench. An attached 1.5-car garage provides added storage, plus there's plenty of street parking for guests. This beautifully maintained home combines comfort, function, and classic charm in one of the city's most sought-after neighborhoods.
Property Specifics
| Condos/Townhomes | |
| 3 | |
| — | |
| 2000 | |
| — | |
| TOWNHOME | |
| No | |
| — |
| Cook | |
| — | |
| 400 / Monthly | |
| — | |
| — | |
| — | |
| 12467267 | |
| 20023141050000 |
Property History
| DATE: | EVENT: | PRICE: | SOURCE: |
|---|---|---|---|
| 9 Sep, 2025 | Listed for sale | $299,000 | MRED MLS |
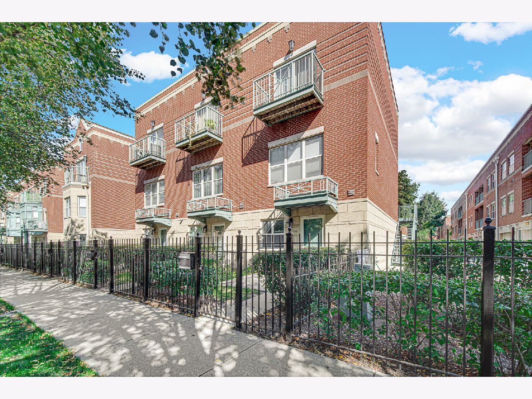
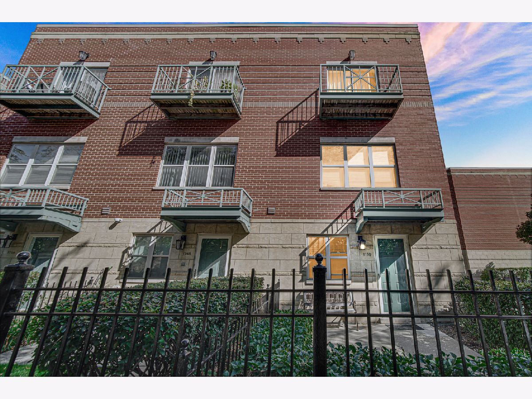
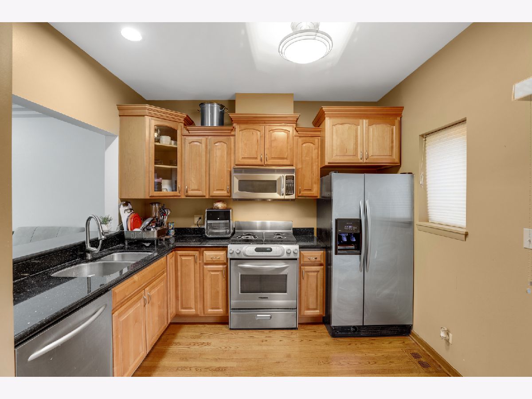
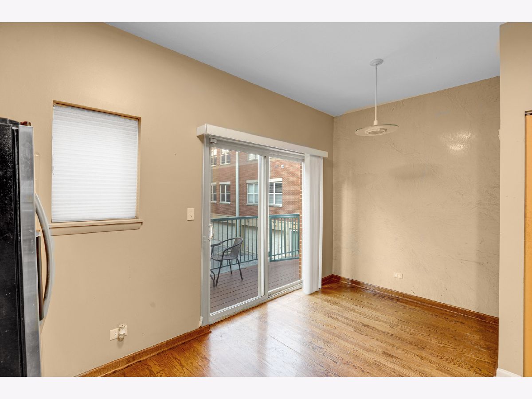
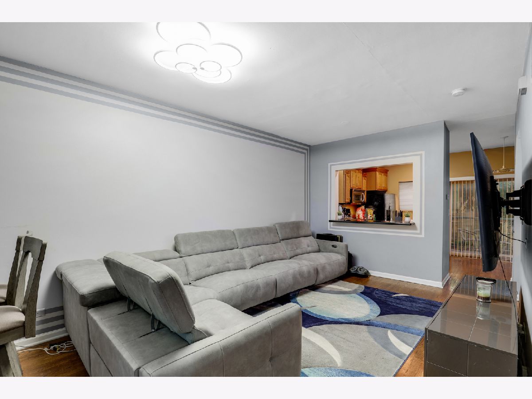
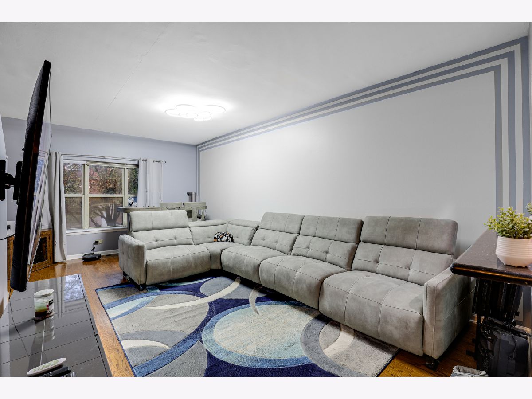
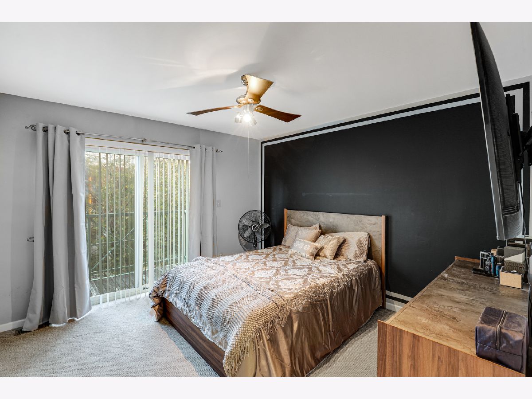
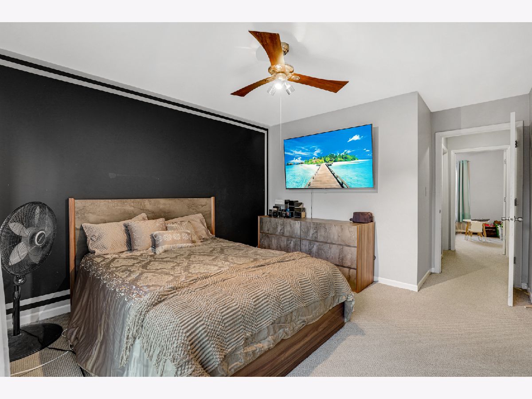
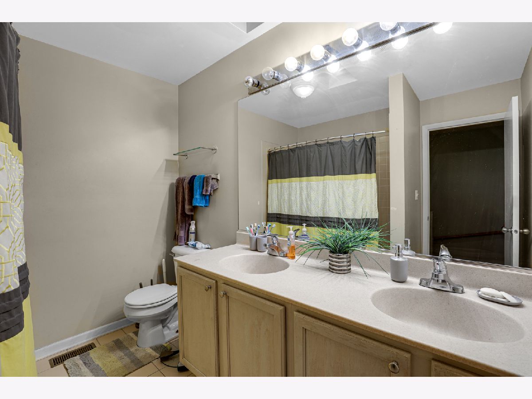
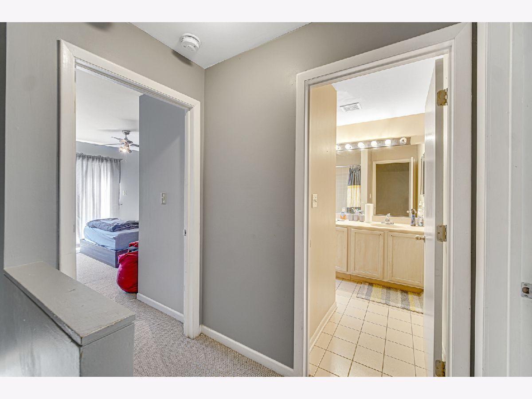
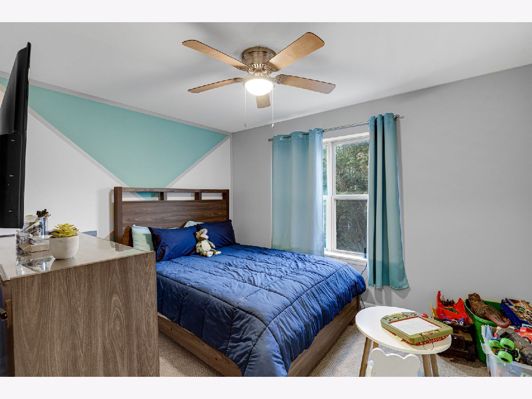
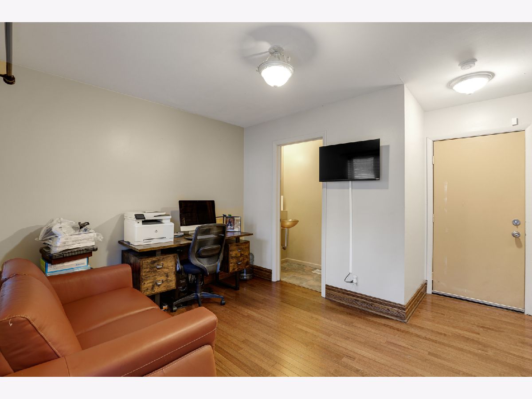
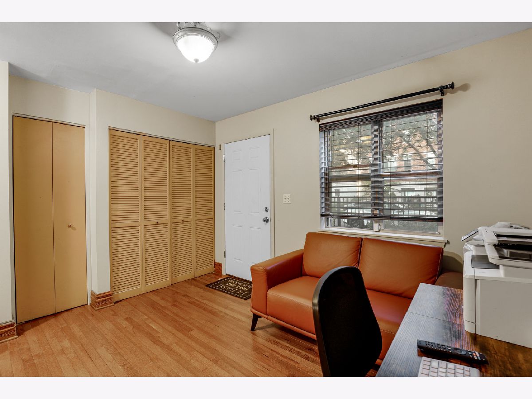
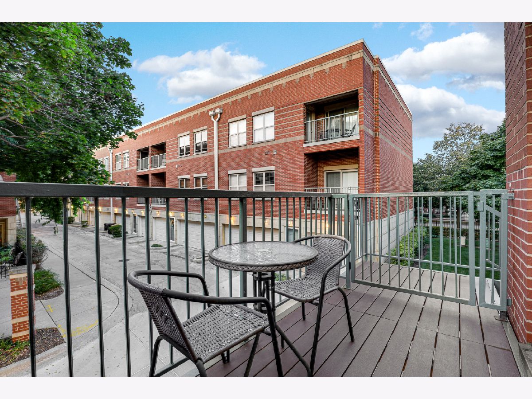
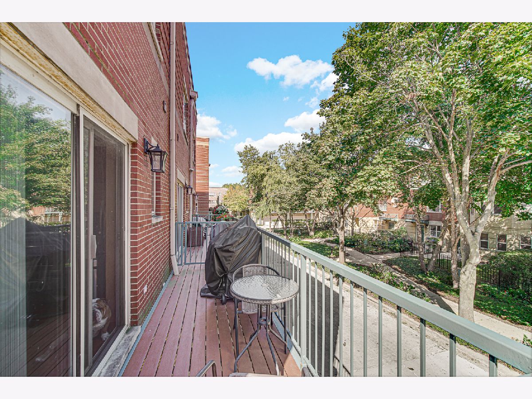
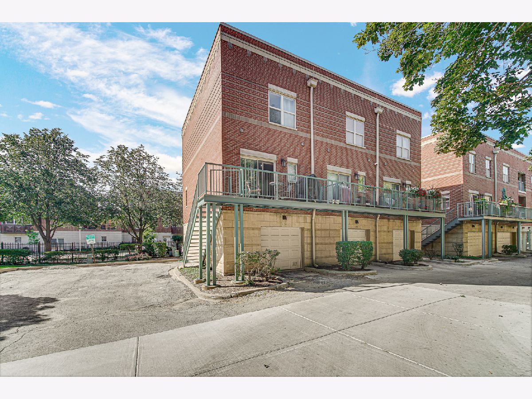
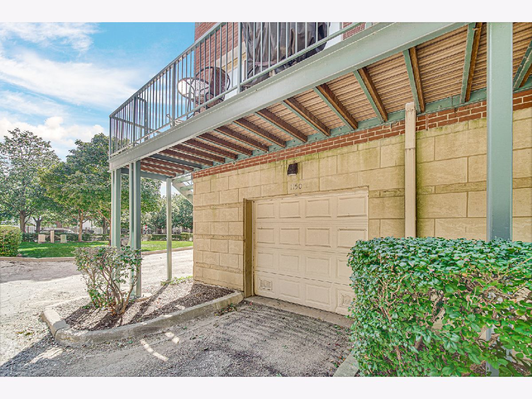
Room Specifics
Total Bedrooms: 2
Bedrooms Above Ground: 2
Bedrooms Below Ground: 0
Dimensions: —
Floor Type: —
Full Bathrooms: 2
Bathroom Amenities: —
Bathroom in Basement: 0
Rooms: —
Basement Description: —
Other Specifics
| 1 | |
| — | |
| — | |
| — | |
| — | |
| 1009 | |
| — | |
| — | |
| — | |
| — | |
| Not in DB | |
| — | |
| — | |
| — | |
| — |
Tax History
| Year | Property Taxes |
|---|---|
| 2025 | $3,109 |
Contact Agent
Nearby Similar Homes
Nearby Sold Comparables
Contact Agent
Listing Provided By
Signature Realty Services

