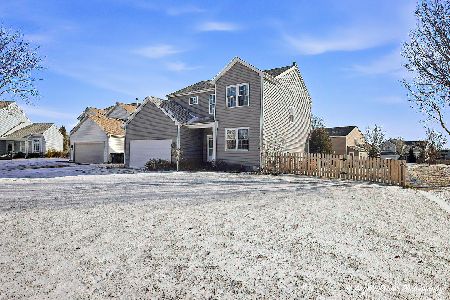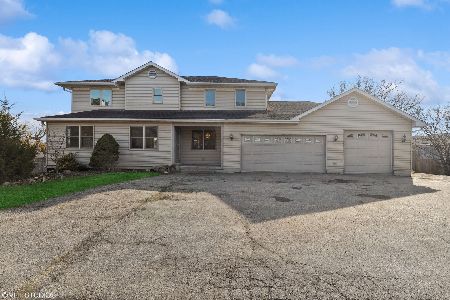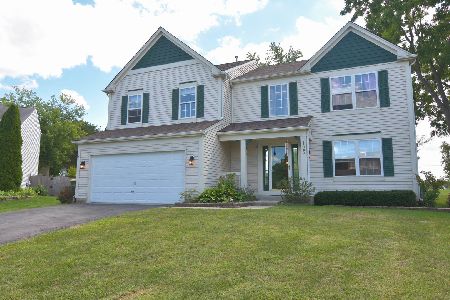116 Monaville Road, Lake Villa, Illinois 60046
$525,000
|
For Sale
|
|
| Status: | Active |
| Sqft: | 4,754 |
| Cost/Sqft: | $110 |
| Beds: | 6 |
| Baths: | 3 |
| Year Built: | 1917 |
| Property Taxes: | $5,415 |
| Days On Market: | 105 |
| Lot Size: | 0,00 |
Description
Unique mixed-use opportunity in the heart of Lake Villa! This nearly 5-acre property features two homes and a detached 3-car garage (with 2-car overhead door). The main farmhouse has been thoughtfully converted into a 2-unit residence, offering a total of 5 bedrooms, 3 full baths, 2 kitchens, 3 living rooms, a sunroom, walk-in closet, storage room, and full basement. The original staircase remains, allowing for an easy conversion back to a single-family layout if desired. The second home is a charming ranch featuring 1 bedroom, 1 full bath, kitchen with eating area, and a small office space. In 2nd Home, some windows were replaced approximately 15 years ago, Roof replaced approximately 15 years ago, and Hot Water Heater is 7-8 years old. Some acreage is currently being farmed for hay, providing a serene rural setting while still close to town conveniences. Special financing may be required due to the mixed-use setup. Do not walk the property without an appointment-homes are occupied. See floor plans for detailed layouts of both residences.
Property Specifics
| Single Family | |
| — | |
| — | |
| 1917 | |
| — | |
| — | |
| No | |
| — |
| Lake | |
| — | |
| 0 / Not Applicable | |
| — | |
| — | |
| — | |
| 12492112 | |
| 06091000160000 |
Nearby Schools
| NAME: | DISTRICT: | DISTANCE: | |
|---|---|---|---|
|
Grade School
William L Thompson School |
41 | — | |
|
Middle School
Peter J Palombi School |
41 | Not in DB | |
|
High School
Grayslake North High School |
127 | Not in DB | |
Property History
| DATE: | EVENT: | PRICE: | SOURCE: |
|---|---|---|---|
| — | Last price change | $550,000 | MRED MLS |
| 13 Oct, 2025 | Listed for sale | $550,000 | MRED MLS |

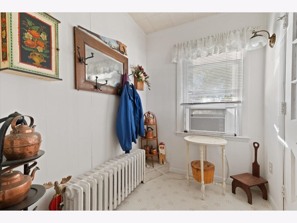
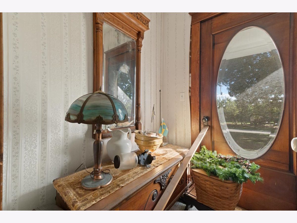
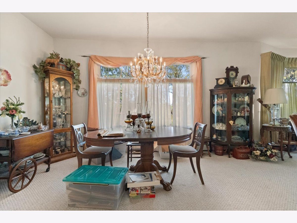
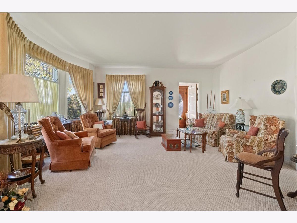
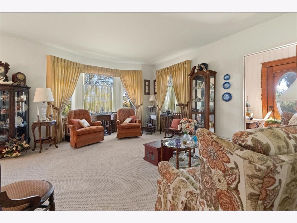
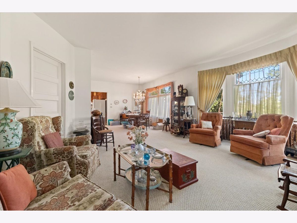
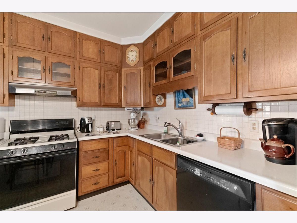
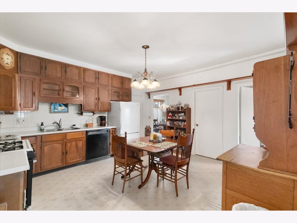
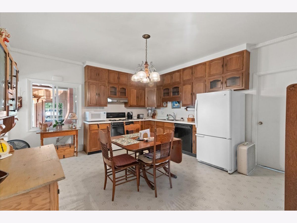
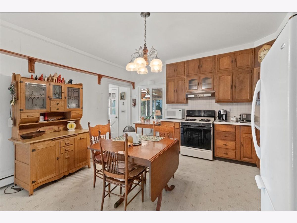
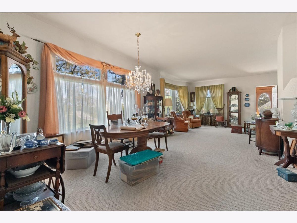
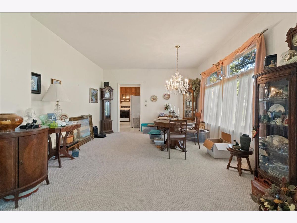
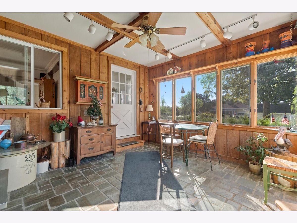
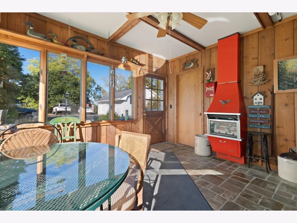
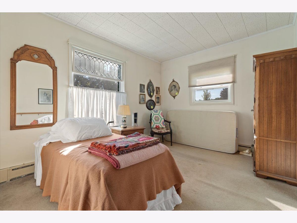
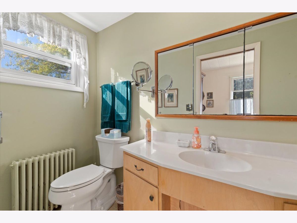
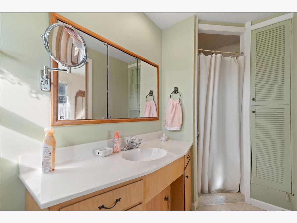
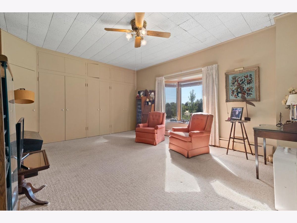
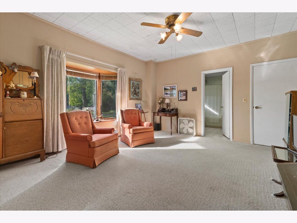
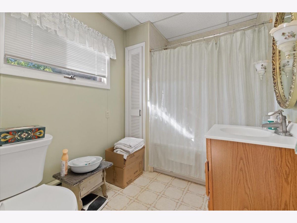
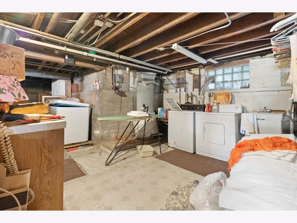
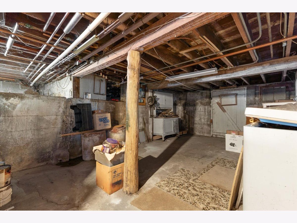


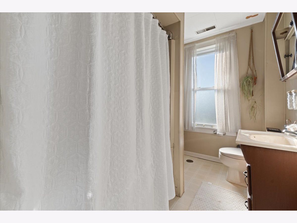
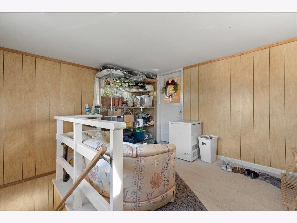
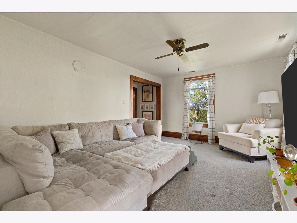
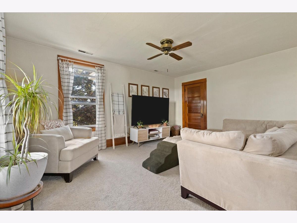
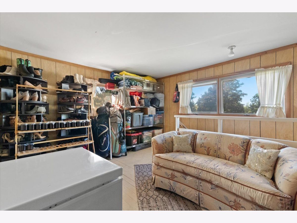
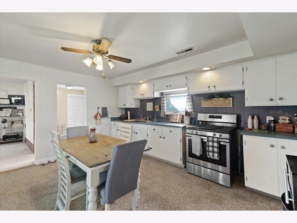
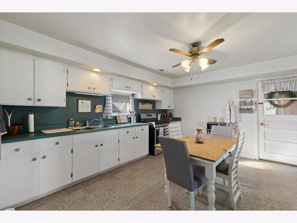
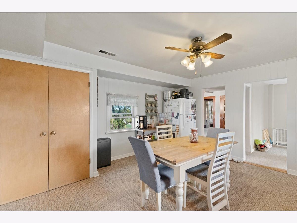
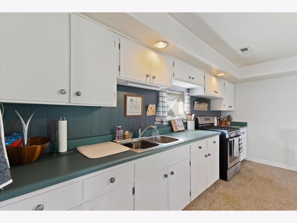
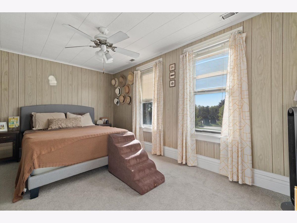
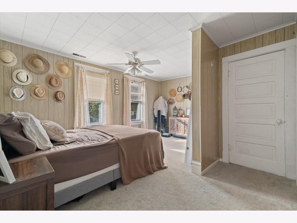
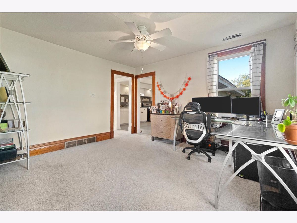
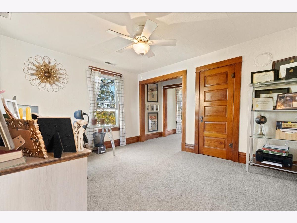
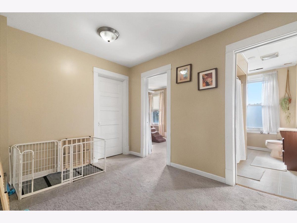

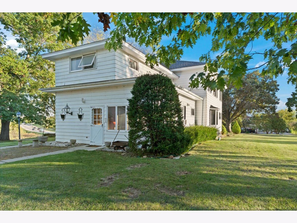
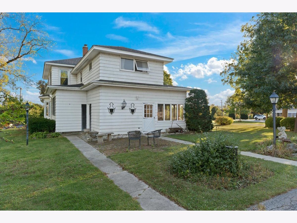
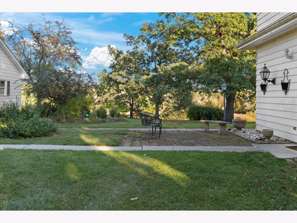
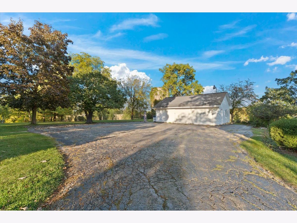
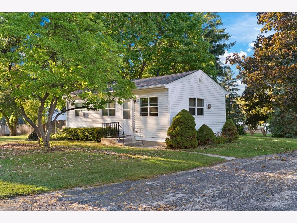
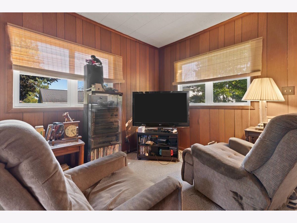
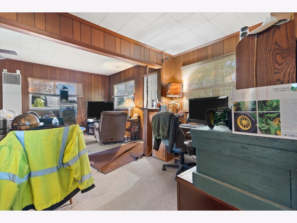
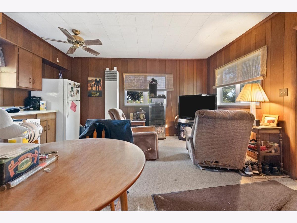
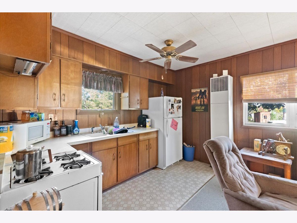
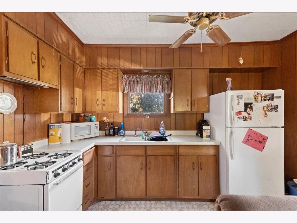
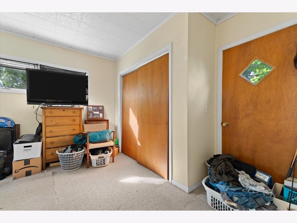
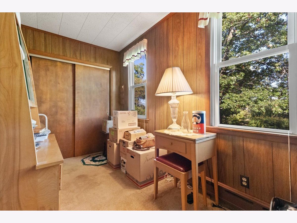
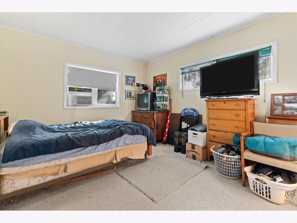
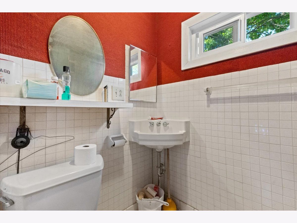





Room Specifics
Total Bedrooms: 6
Bedrooms Above Ground: 6
Bedrooms Below Ground: 0
Dimensions: —
Floor Type: —
Dimensions: —
Floor Type: —
Dimensions: —
Floor Type: —
Dimensions: —
Floor Type: —
Dimensions: —
Floor Type: —
Full Bathrooms: 3
Bathroom Amenities: —
Bathroom in Basement: 0
Rooms: —
Basement Description: —
Other Specifics
| 2 | |
| — | |
| — | |
| — | |
| — | |
| 410x531x411x466 | |
| — | |
| — | |
| — | |
| — | |
| Not in DB | |
| — | |
| — | |
| — | |
| — |
Tax History
| Year | Property Taxes |
|---|---|
| — | $5,415 |
Contact Agent
Nearby Similar Homes
Nearby Sold Comparables
Contact Agent
Listing Provided By
Keller Williams North Shore West

