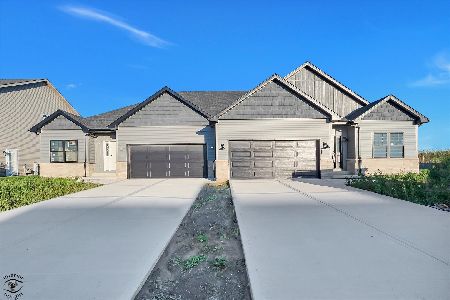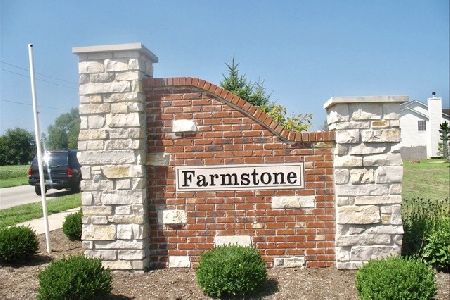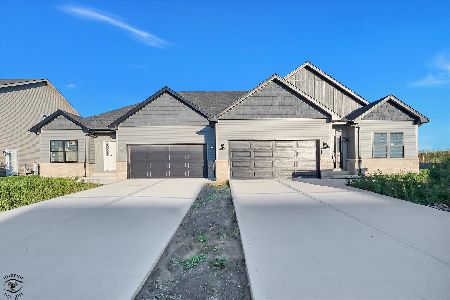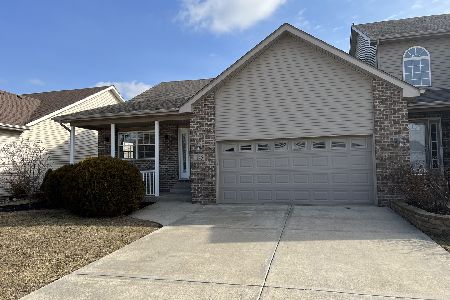1165 S. Farmstone Drive, Diamond, Illinois 60416
$369,000
|
For Sale
|
|
| Status: | Active |
| Sqft: | 1,685 |
| Cost/Sqft: | $219 |
| Beds: | 2 |
| Baths: | 2 |
| Year Built: | 2024 |
| Property Taxes: | $71 |
| Days On Market: | 10 |
| Lot Size: | 0,00 |
Description
Craftsman Ranch-style townhome.. 2 bedroom 2 full bath model. Very well insulated, with the new energy code. 2 x 6 exterior wall. Laminate floor throughout, with tile in the Kitchen and Laundry room (no carpet). Grand Master bedroom with frayed ceilings, walk-in closet, opulent full bath w/double vanity. Extra large kitchen boasts granite countertops, eat-at Bar, & full pantry. Vaulted ceilings, Large windows available! Get in now, so you can design your wishes! No HOA!*pictures are from previous models exterior and interior colors and finishes may vary. 4ft concrete crawl space. 1175 unit is available for showings, please put your request in for that one.
Property Specifics
| Condos/Townhomes | |
| 1 | |
| — | |
| 2024 | |
| — | |
| — | |
| No | |
| — |
| Grundy | |
| — | |
| 0 / Monthly | |
| — | |
| — | |
| — | |
| 12503307 | |
| 0901455010 |
Property History
| DATE: | EVENT: | PRICE: | SOURCE: |
|---|---|---|---|
| 24 Oct, 2025 | Listed for sale | $369,000 | MRED MLS |
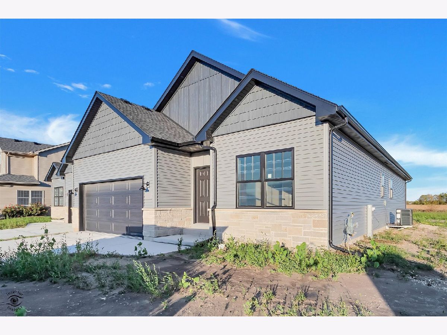
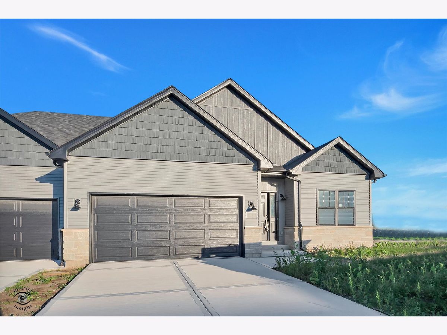
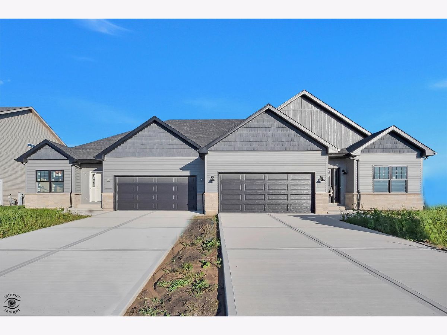
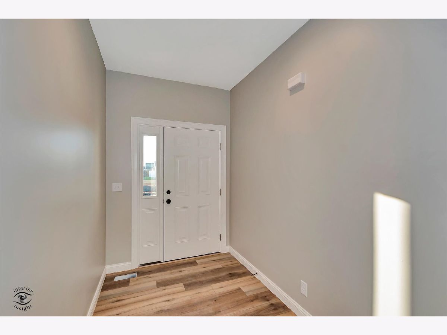
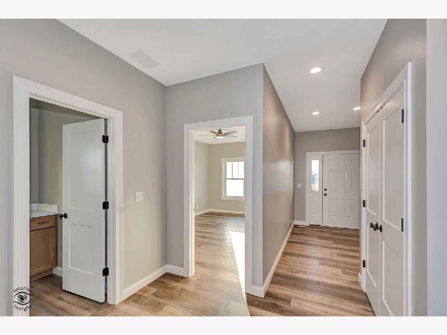
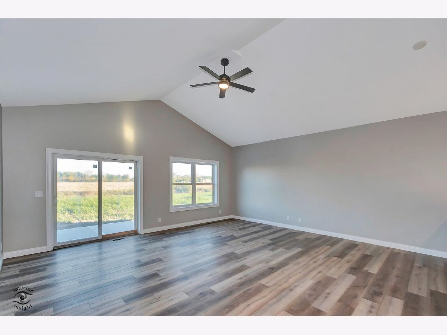
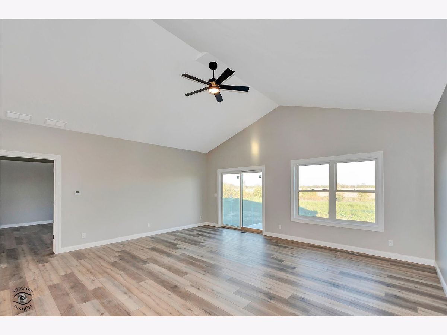
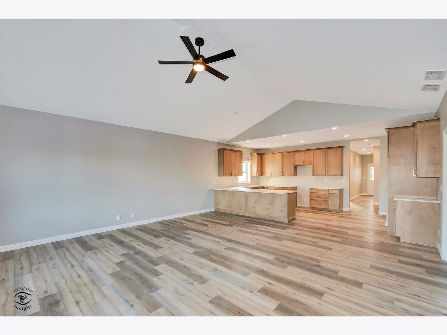
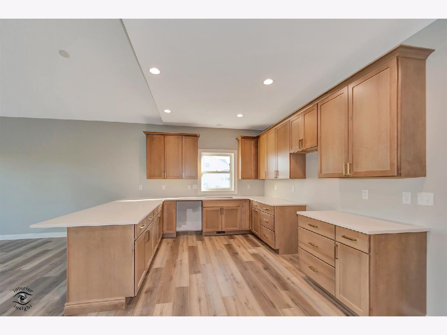
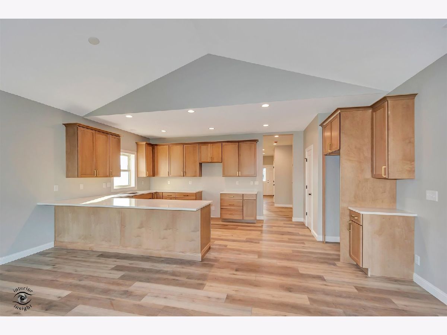
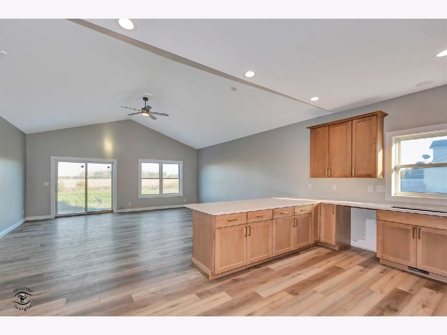
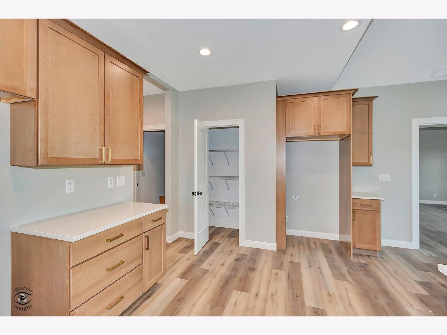
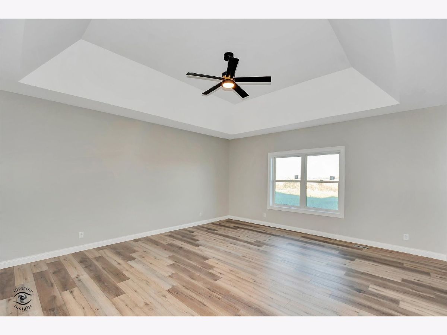
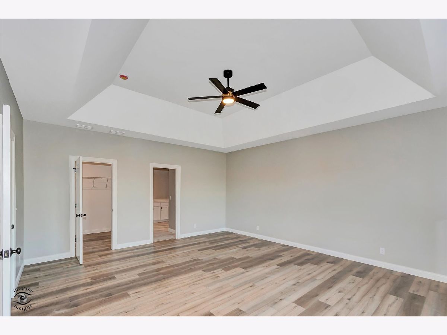
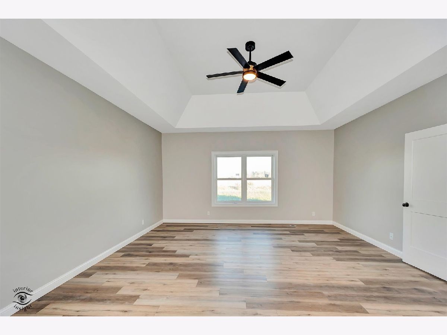
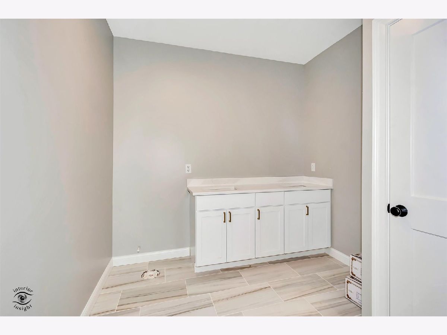
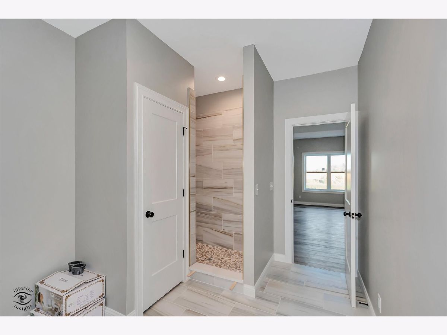
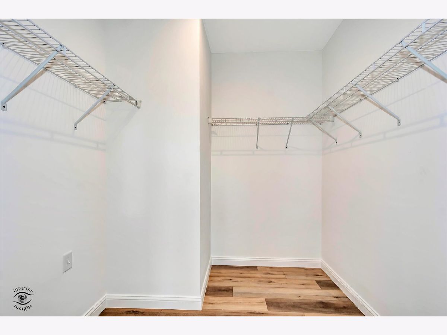
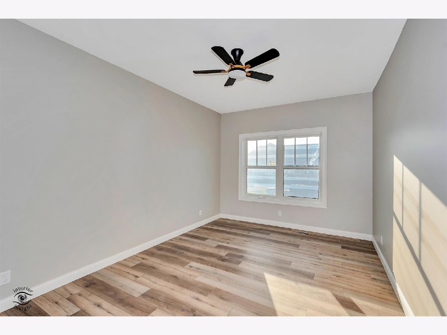
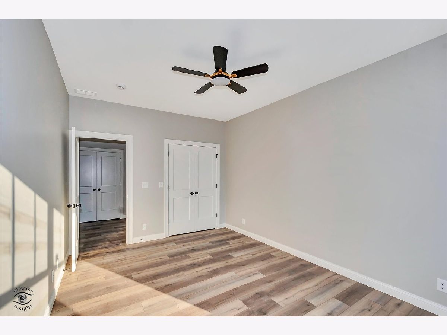
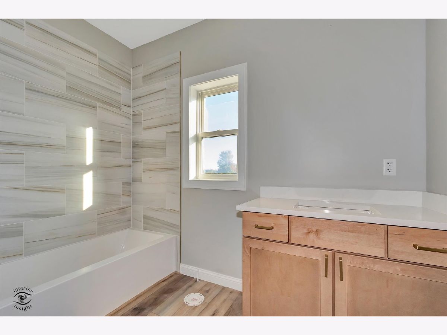
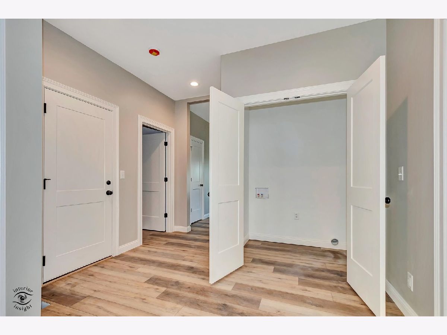
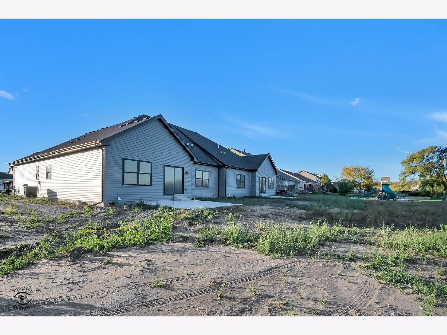
Room Specifics
Total Bedrooms: 2
Bedrooms Above Ground: 2
Bedrooms Below Ground: 0
Dimensions: —
Floor Type: —
Full Bathrooms: 2
Bathroom Amenities: Whirlpool,Separate Shower,Double Sink,Soaking Tub
Bathroom in Basement: —
Rooms: —
Basement Description: —
Other Specifics
| 2 | |
| — | |
| — | |
| — | |
| — | |
| 207X45 | |
| — | |
| — | |
| — | |
| — | |
| Not in DB | |
| — | |
| — | |
| — | |
| — |
Tax History
| Year | Property Taxes |
|---|---|
| 2025 | $71 |
Contact Agent
Nearby Similar Homes
Nearby Sold Comparables
Contact Agent
Listing Provided By
Village Realty, Inc.

