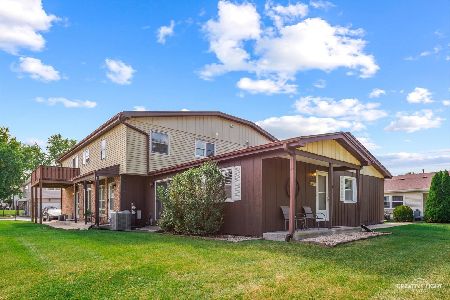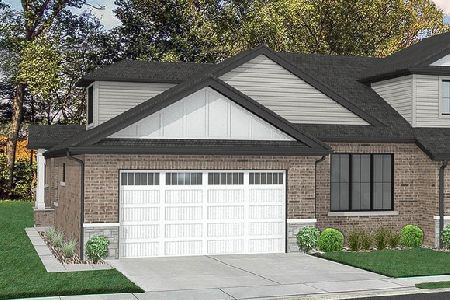11668 Misty Creek Lane, Frankfort, Illinois 60423
$649,500
|
For Sale
|
|
| Status: | New |
| Sqft: | 2,080 |
| Cost/Sqft: | $312 |
| Beds: | 2 |
| Baths: | 3 |
| Year Built: | 2025 |
| Property Taxes: | $0 |
| Days On Market: | 5 |
| Lot Size: | 0,00 |
Description
Experience luxurious, maintenance-free living at the brand-new Misty Creek Townhomes in Frankfort! This stunning "Soho" ranch model townhome offers elegant design, premium finishes, an attached 2-1/2 car garage with a full basement, and modern comfort all on one level. Step inside and you'll be welcomed by a spacious great room featuring a 12' ceiling and a cozy gas fireplace - the perfect place to relax or entertain. The gourmet kitchen boasts semi-custom 42" overlay cabinetry, a large quartz island, and quartz countertops throughout, creating both beauty and function in one impressive space. The primary suite is your private retreat, highlighted by 11' ceilings, an elegant spa-style bathroom with designer tile, a quartz shower bench, a glass door, and your choice of a handheld sprayer or body jets. The second bedroom offers its own full ensuite bathroom, ideal for guests or extended family. Additional features include: 8' interior doors for a grand, open feel Hardwood flooring in the kitchen, great room, and study 10' bathroom ceilings for added volume and light Upgraded finishes and fixtures beyond the base model This model is move-in ready and available for immediate occupancy. Discover a lifestyle where luxury meets convenience - and make Misty Creek your next home!
Property Specifics
| Condos/Townhomes | |
| 1 | |
| — | |
| 2025 | |
| — | |
| B-UNIT | |
| No | |
| — |
| Will | |
| — | |
| 225 / Monthly | |
| — | |
| — | |
| — | |
| 12305967 | |
| 1909303000110000 |
Nearby Schools
| NAME: | DISTRICT: | DISTANCE: | |
|---|---|---|---|
|
Grade School
Grand Prairie Elementary School |
157C | — | |
|
Middle School
Hickory Creek Middle School |
157C | Not in DB | |
|
High School
Lincoln-way East High School |
210 | Not in DB | |
|
Alternate Elementary School
Chelsea Elementary School |
— | Not in DB | |
Property History
| DATE: | EVENT: | PRICE: | SOURCE: |
|---|---|---|---|
| 17 Oct, 2025 | Listed for sale | $649,500 | MRED MLS |
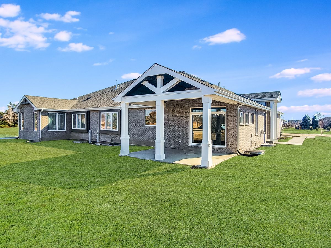
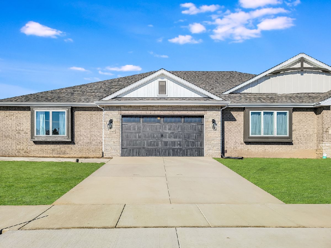
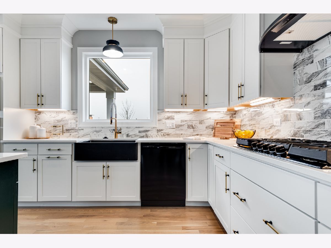
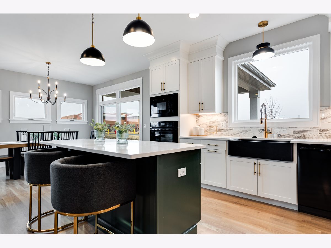
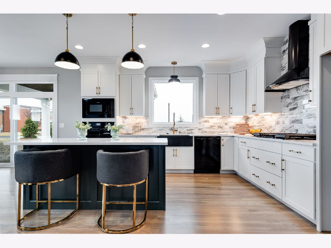
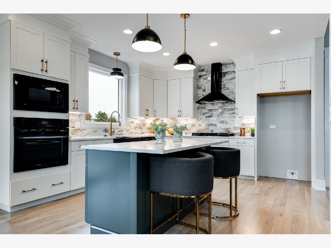
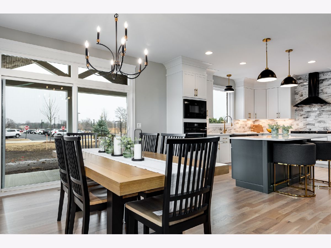
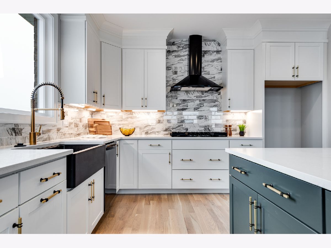
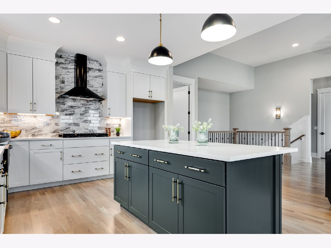
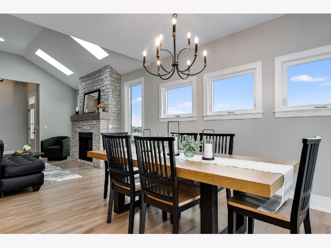
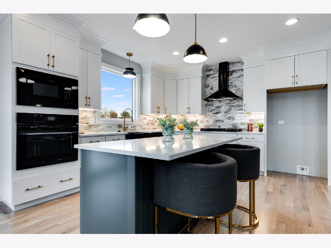
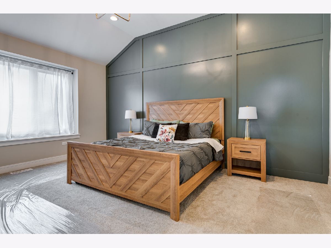
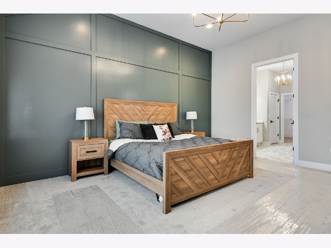
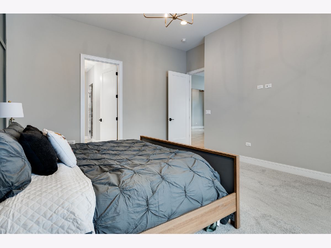
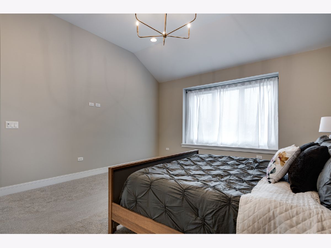
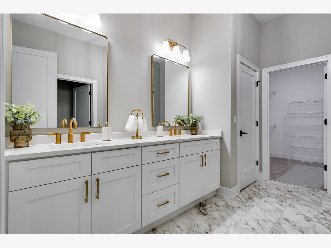
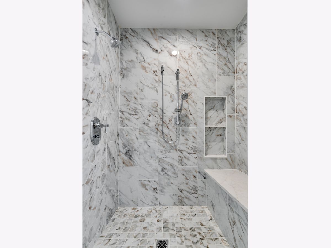
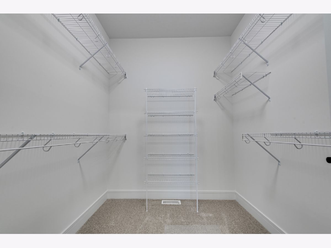
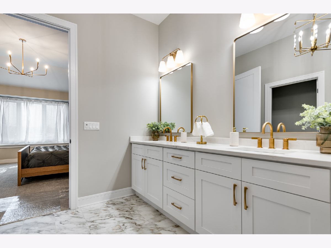
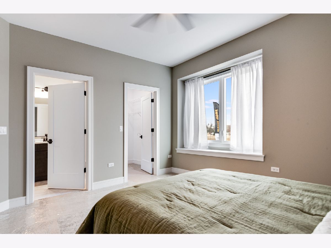
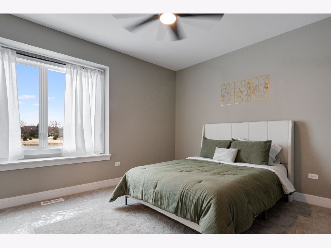
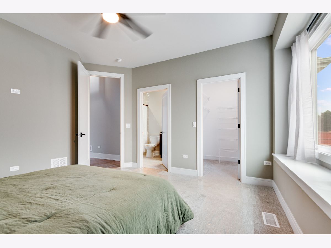
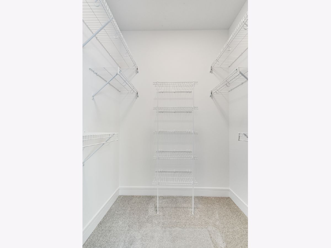
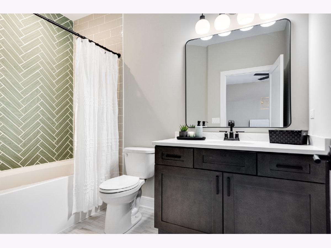
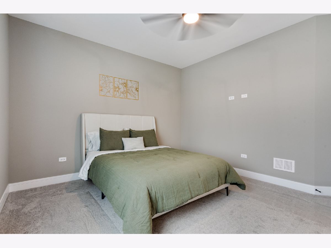
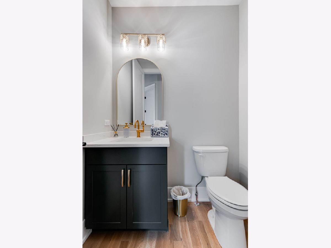
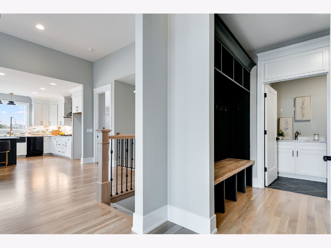
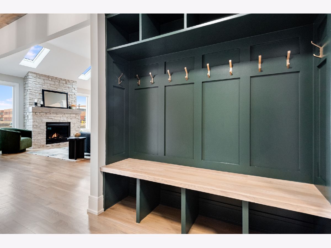
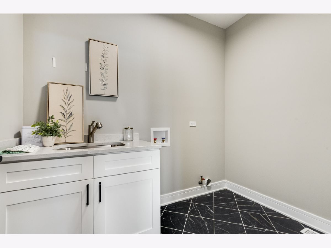
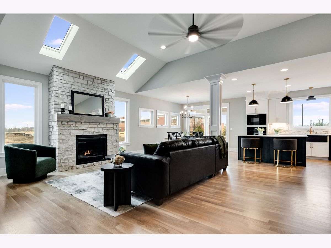
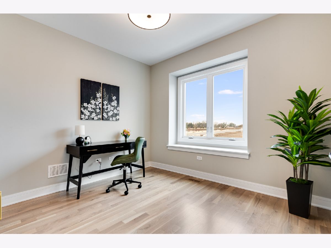
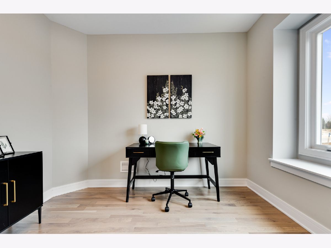
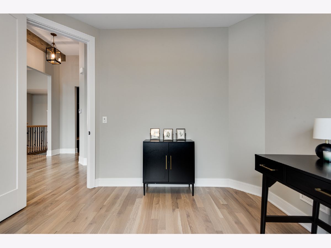
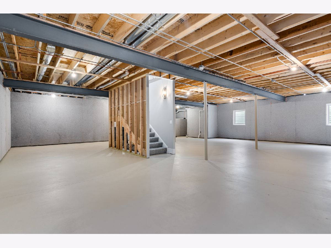
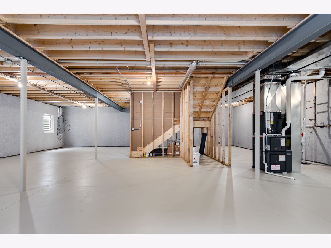
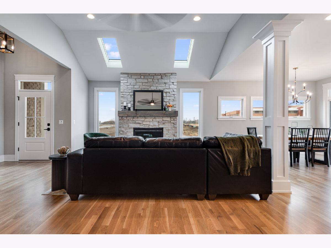
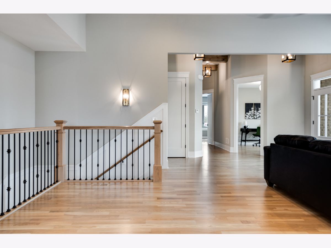
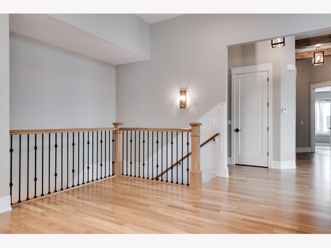
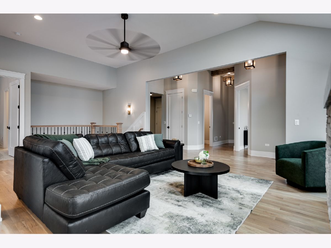
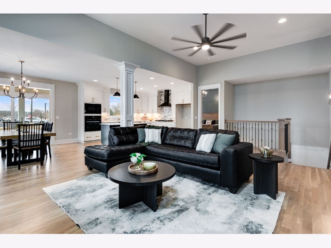
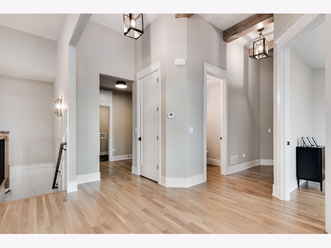
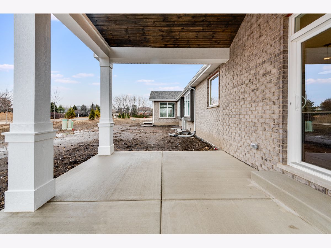
Room Specifics
Total Bedrooms: 2
Bedrooms Above Ground: 2
Bedrooms Below Ground: 0
Dimensions: —
Floor Type: —
Full Bathrooms: 3
Bathroom Amenities: Double Sink,Full Body Spray Shower
Bathroom in Basement: 1
Rooms: —
Basement Description: —
Other Specifics
| 2 | |
| — | |
| — | |
| — | |
| — | |
| 30x140x30x140 | |
| — | |
| — | |
| — | |
| — | |
| Not in DB | |
| — | |
| — | |
| — | |
| — |
Tax History
| Year | Property Taxes |
|---|
Contact Agent
Nearby Similar Homes
Nearby Sold Comparables
Contact Agent
Listing Provided By
Hoff, Realtors

