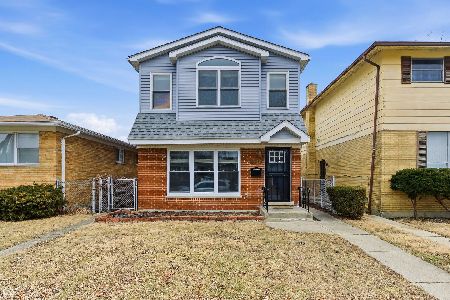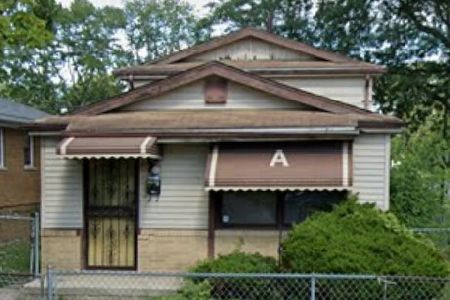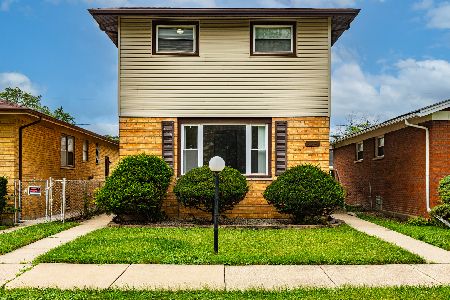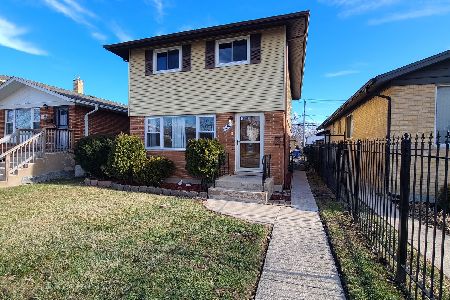11723 Throop Street, West Pullman, Chicago, Illinois 60643
$140,000
|
For Sale
|
|
| Status: | Pending |
| Sqft: | 1,700 |
| Cost/Sqft: | $82 |
| Beds: | 3 |
| Baths: | 2 |
| Year Built: | 1964 |
| Property Taxes: | $362 |
| Days On Market: | 107 |
| Lot Size: | 0,00 |
Description
Suburban-like 3 bedroom, 1 1/2 bath home situated in the southside of the city. 2-story brick and vinyl sided single family home sitting on a quiet block and is 1 block away from Cooper Park. The first floor has a formal living room/kitchen/dining room. There is a 1st floor family room addition off the back of the home that has a vaulted ceiling & 2 skylights. Kitchen has 32" white cabinets. All 3 bedrooms are located on the 2nd floor including 16x11 primary bedroom. Plenty of closet space with wall to wall mirrored closet. Full-sized laundry room is located off the kitchen. There's also a 1st floor powder room. Wood deck is located off the family room and overlooks the yard. Detached 2-car garage.
Property Specifics
| Single Family | |
| — | |
| — | |
| 1964 | |
| — | |
| — | |
| No | |
| — |
| Cook | |
| — | |
| — / Not Applicable | |
| — | |
| — | |
| — | |
| 12515426 | |
| 25203200080000 |
Property History
| DATE: | EVENT: | PRICE: | SOURCE: |
|---|---|---|---|
| 1 Dec, 2025 | Under contract | $140,000 | MRED MLS |
| 11 Nov, 2025 | Listed for sale | $140,000 | MRED MLS |
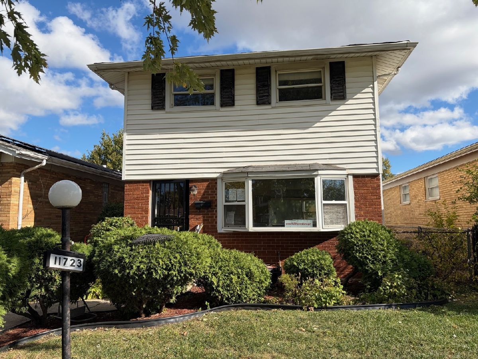
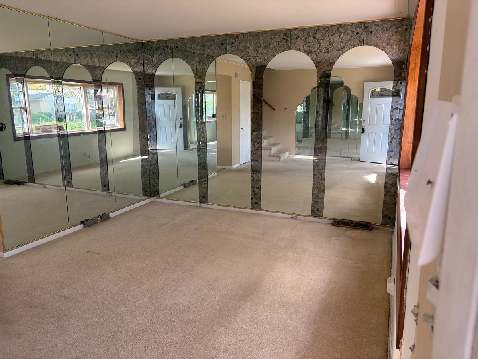
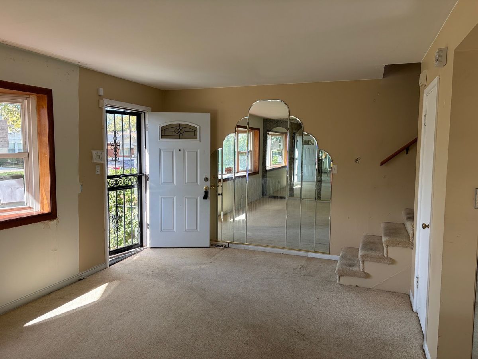
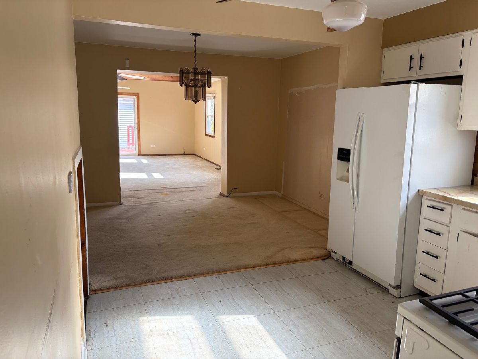
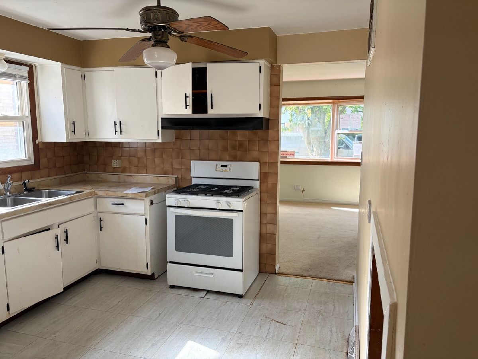
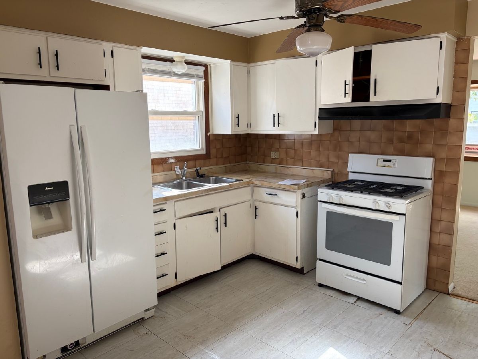
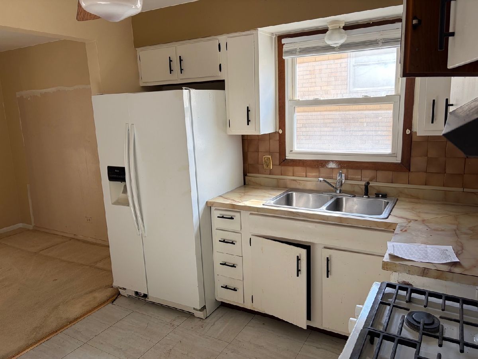
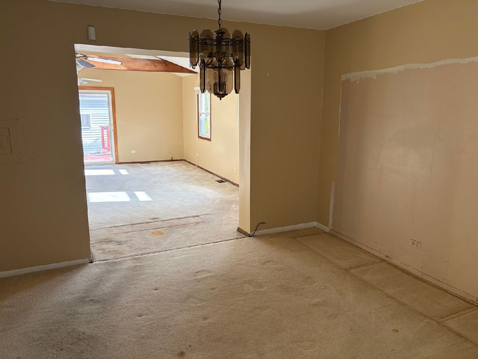
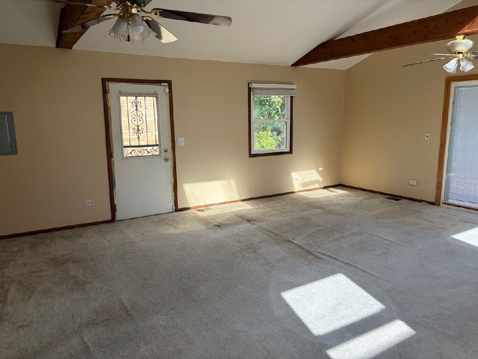
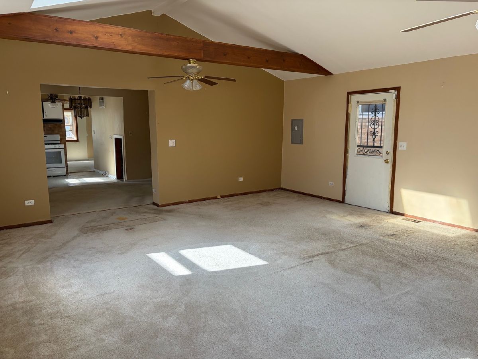
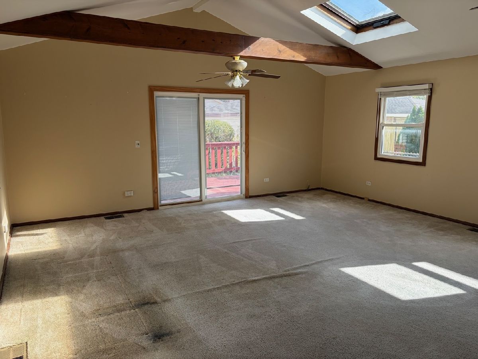
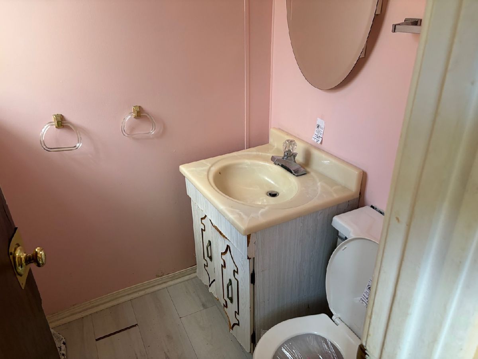
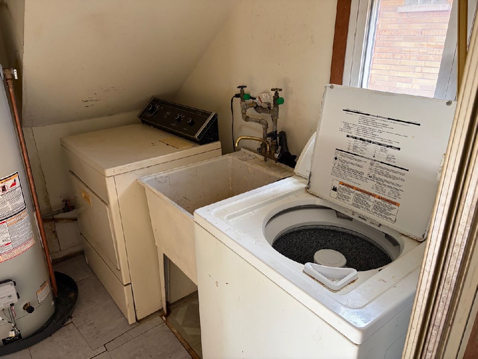
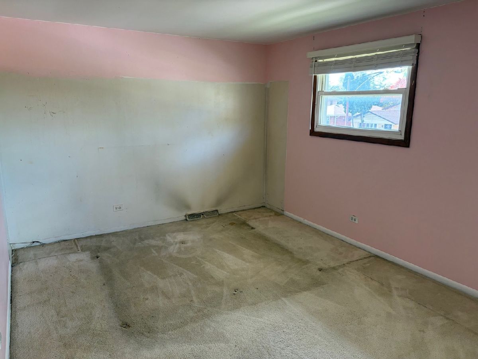
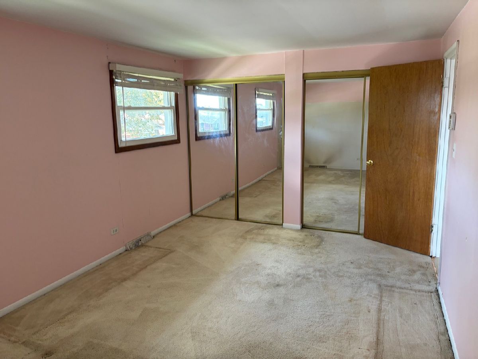
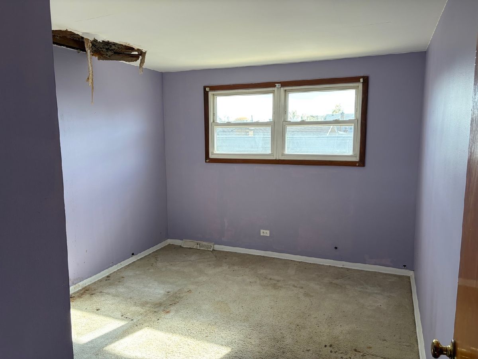
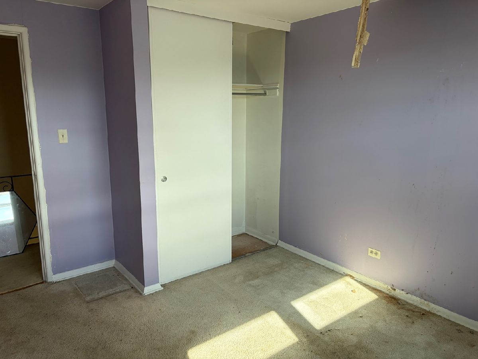
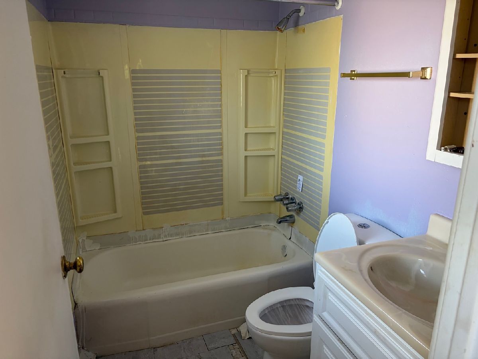
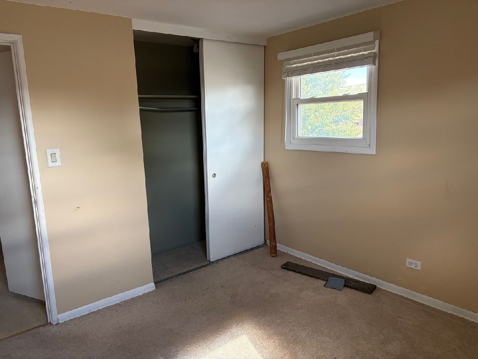
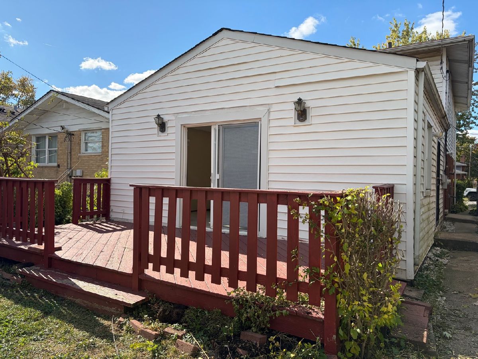
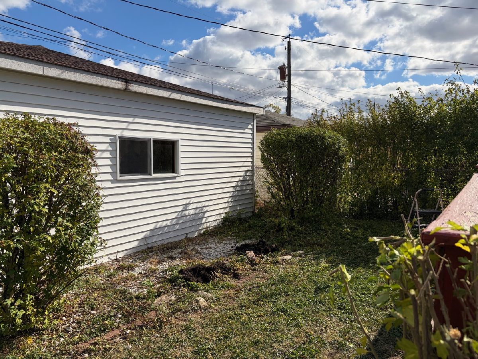
Room Specifics
Total Bedrooms: 3
Bedrooms Above Ground: 3
Bedrooms Below Ground: 0
Dimensions: —
Floor Type: —
Dimensions: —
Floor Type: —
Full Bathrooms: 2
Bathroom Amenities: —
Bathroom in Basement: 0
Rooms: —
Basement Description: —
Other Specifics
| 2 | |
| — | |
| — | |
| — | |
| — | |
| 32x125 | |
| — | |
| — | |
| — | |
| — | |
| Not in DB | |
| — | |
| — | |
| — | |
| — |
Tax History
| Year | Property Taxes |
|---|---|
| 2025 | $362 |
Contact Agent
Nearby Similar Homes
Nearby Sold Comparables
Contact Agent
Listing Provided By
Wilk Real Estate

