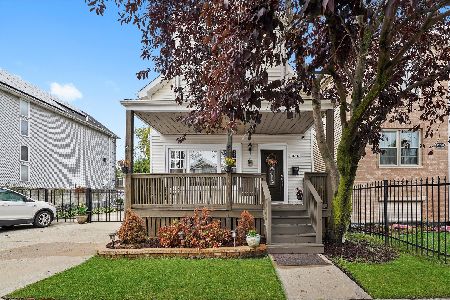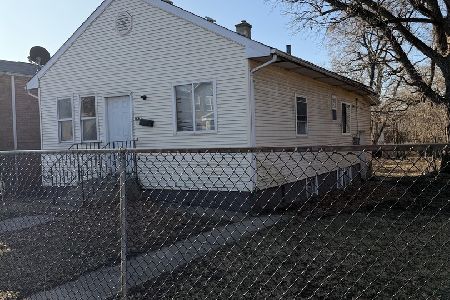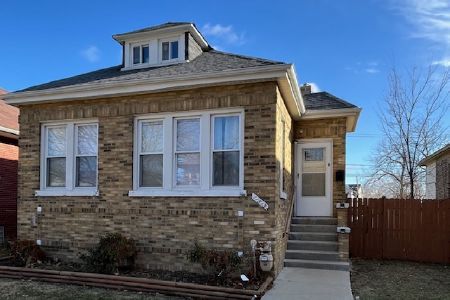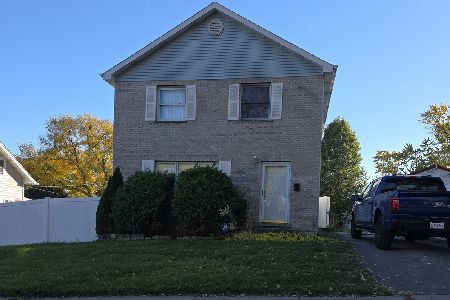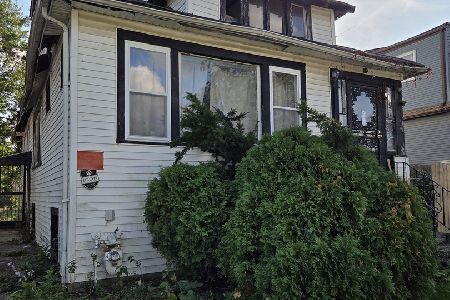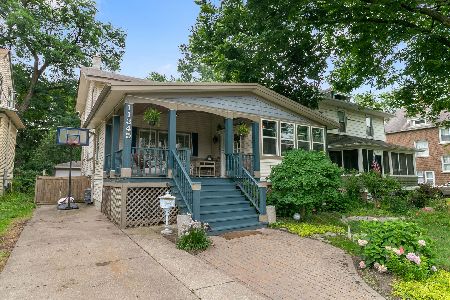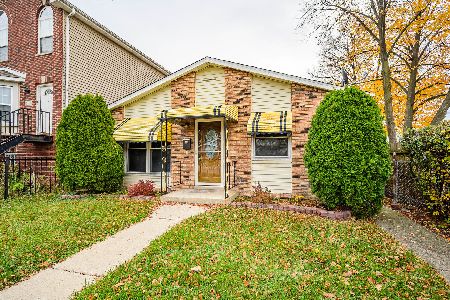11761 Vincennes Avenue, Morgan Park, Chicago, Illinois 60643
$269,900
|
For Sale
|
|
| Status: | Contingent |
| Sqft: | 2,008 |
| Cost/Sqft: | $134 |
| Beds: | 3 |
| Baths: | 4 |
| Year Built: | 2004 |
| Property Taxes: | $3,317 |
| Days On Market: | 153 |
| Lot Size: | 0,00 |
Description
LIST PRICE REDUCTION OF AN ADDITIONAL $25,000!!! Welcome to this 3-bedroom, 3.1-bathroom brick and frame home offering over 2,000 sq. ft. of living space. Built in 2004, this property features a main level with hardwood floors, a combined living and dining room, and a large eat-in kitchen with table space, pantry closet, and sliding doors leading to a deck. Upstairs, the primary suite includes a walk-in closet and full bath, along with two additional bedrooms and a second full bath. The finished English basement provides a spacious family/rec room, additional bathroom, laundry area, and exterior access. Exterior highlights include a front porch entry, large rear deck, fenced yard, and a 2-car detached garage.
Property Specifics
| Single Family | |
| — | |
| — | |
| 2004 | |
| — | |
| 2 Story | |
| No | |
| — |
| Cook | |
| — | |
| — / Not Applicable | |
| — | |
| — | |
| — | |
| 12481349 | |
| 25194100370000 |
Property History
| DATE: | EVENT: | PRICE: | SOURCE: |
|---|---|---|---|
| 26 Jan, 2026 | Under contract | $269,900 | MRED MLS |
| — | Last price change | $294,900 | MRED MLS |
| 24 Sep, 2025 | Listed for sale | $314,900 | MRED MLS |
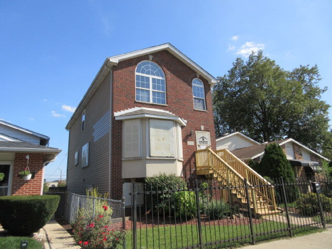
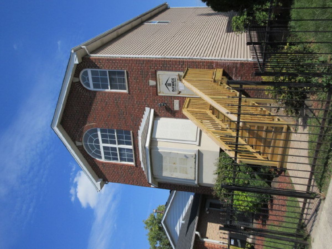
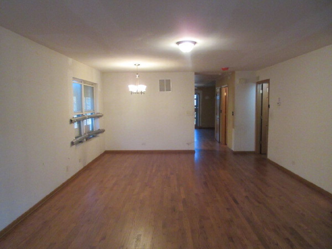
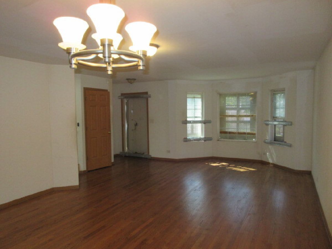
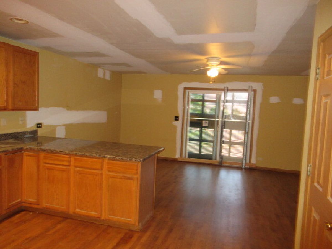
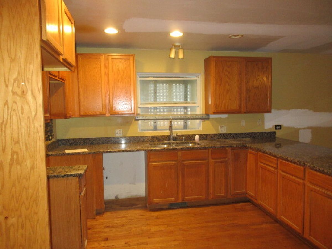
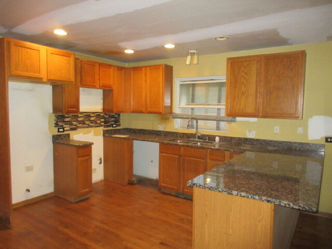
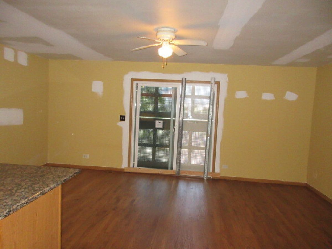
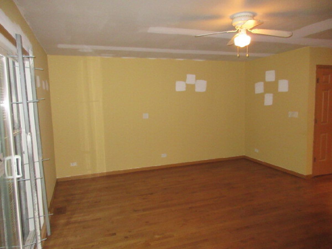
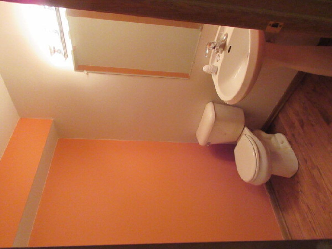
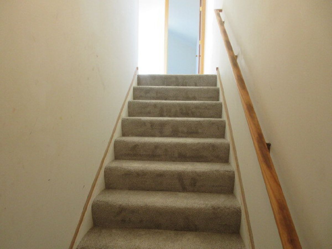
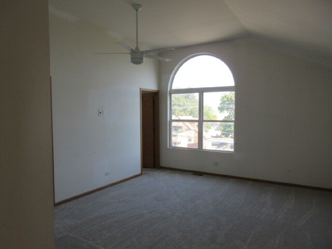
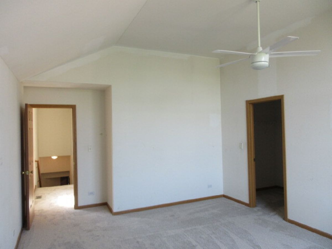
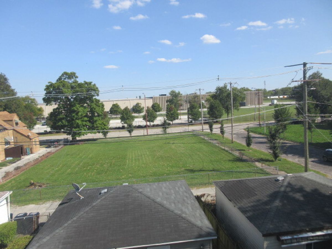
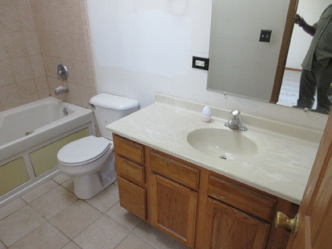
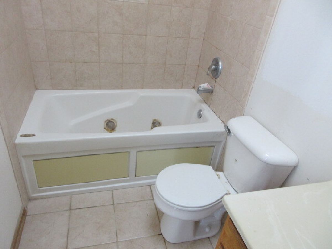
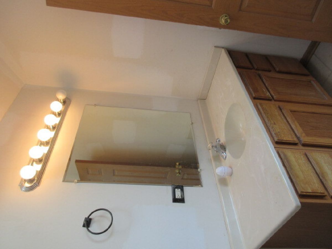
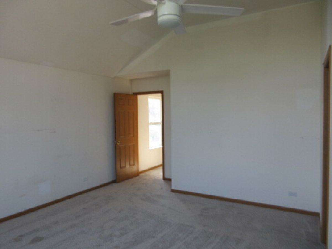
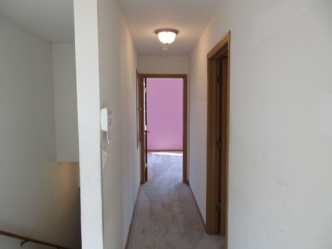
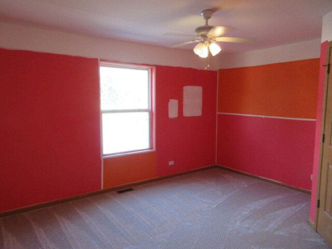
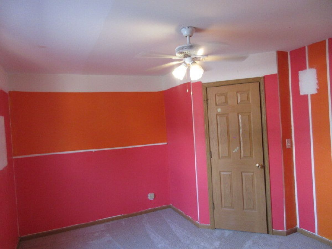
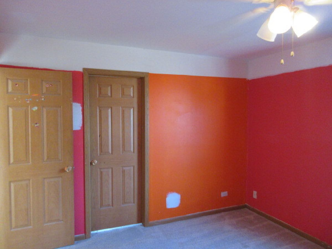
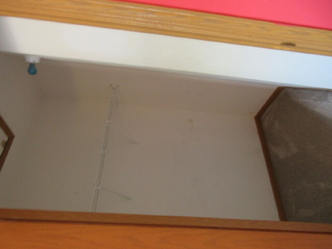
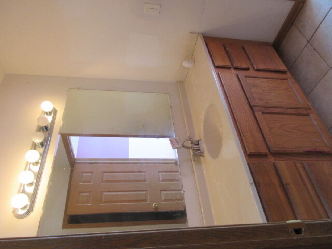
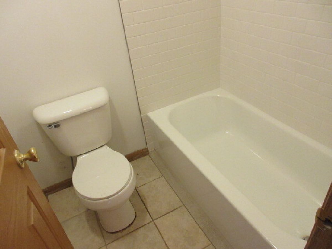
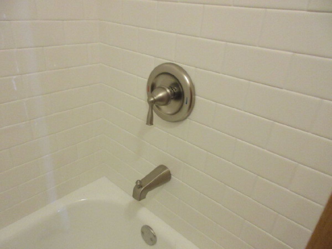
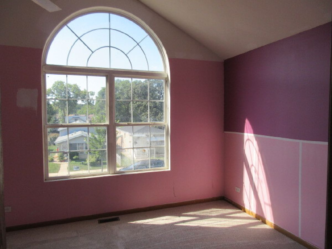
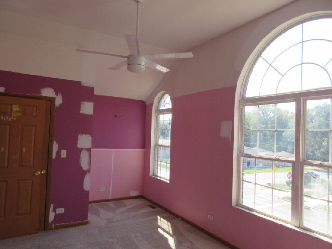
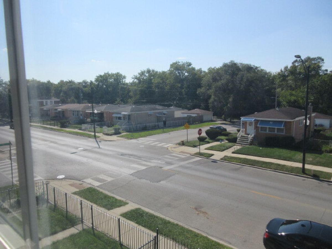
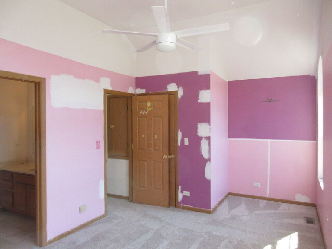
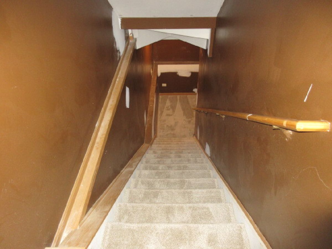
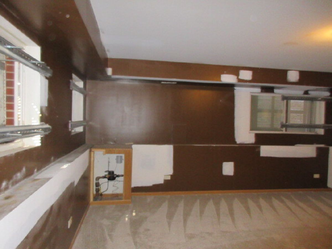
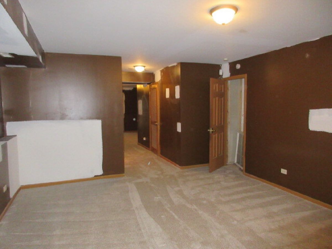
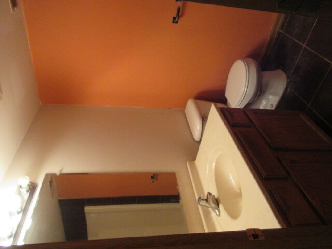
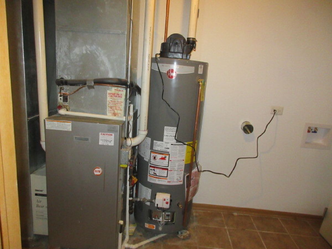
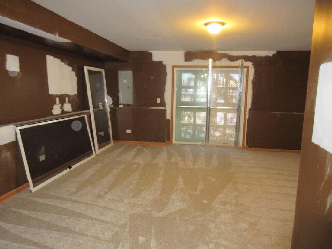
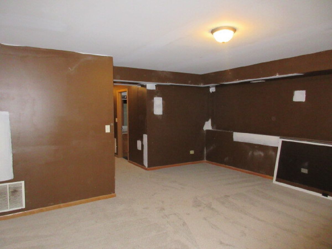
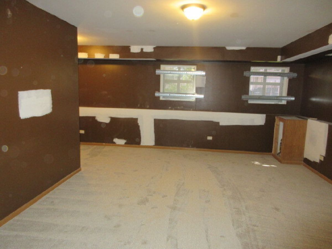
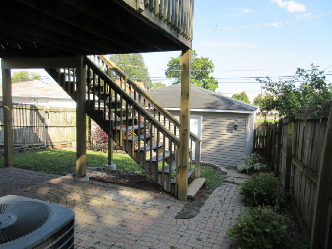
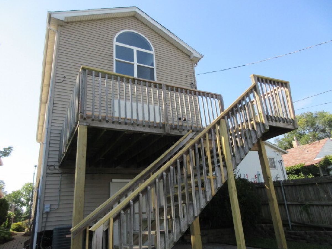
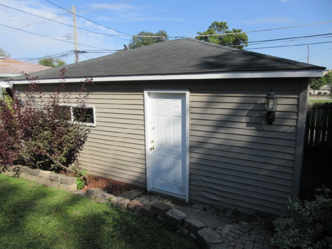
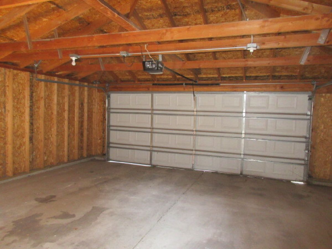
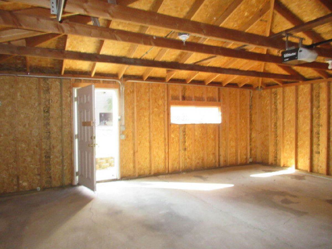
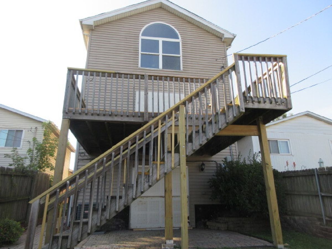
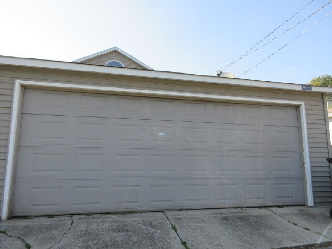
Room Specifics
Total Bedrooms: 3
Bedrooms Above Ground: 3
Bedrooms Below Ground: 0
Dimensions: —
Floor Type: —
Dimensions: —
Floor Type: —
Full Bathrooms: 4
Bathroom Amenities: —
Bathroom in Basement: 1
Rooms: —
Basement Description: —
Other Specifics
| 2 | |
| — | |
| — | |
| — | |
| — | |
| 30 x 125 | |
| — | |
| — | |
| — | |
| — | |
| Not in DB | |
| — | |
| — | |
| — | |
| — |
Tax History
| Year | Property Taxes |
|---|---|
| 2026 | $3,317 |
Contact Agent
Nearby Similar Homes
Nearby Sold Comparables
Contact Agent
Listing Provided By
RLB Realty Group, Inc.

