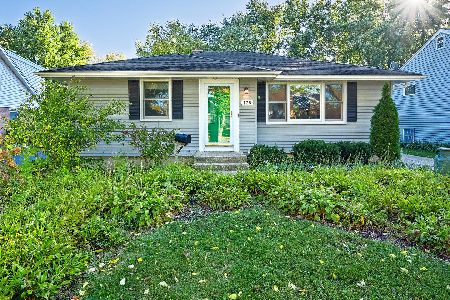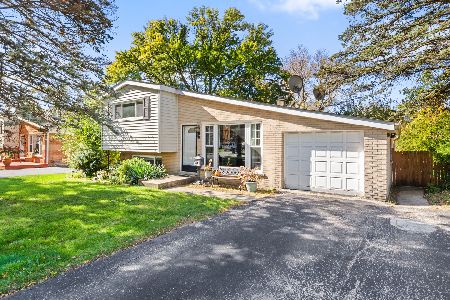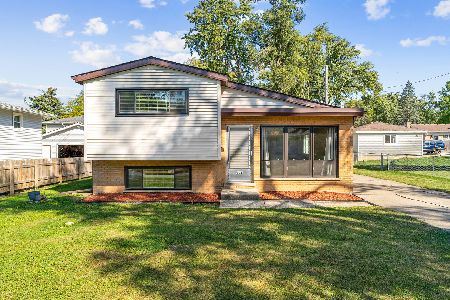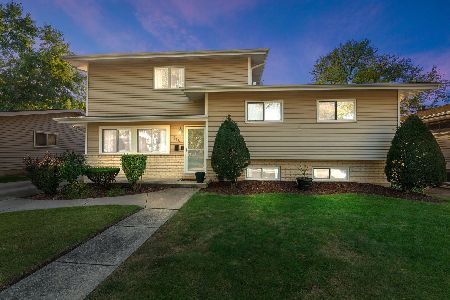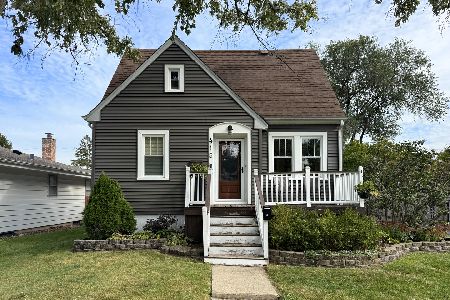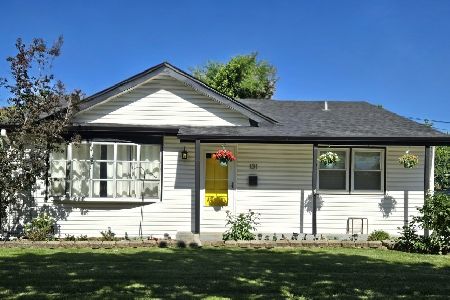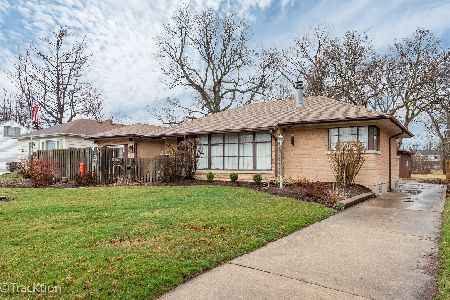118 Highland Avenue, Lombard, Illinois 60148
$439,900
|
For Sale
|
|
| Status: | Active |
| Sqft: | 1,600 |
| Cost/Sqft: | $275 |
| Beds: | 3 |
| Baths: | 3 |
| Year Built: | 1946 |
| Property Taxes: | $6,708 |
| Days On Market: | 9 |
| Lot Size: | 0,00 |
Description
Stunning Updated Home in Prime Lombard Location! Welcome to this beautifully updated 3-bedroom, 3-bath home nestled in one of Lombard's most desirable neighborhoods-just steps from the Prairie Path, Great Western Trail, Lombard Commons, and Paradise Bay Water Park! This light-filled home boasts an open floor plan with spacious room sizes and elegant finishes throughout. The main level features a generous living and dining area with handsome hardwood floors, perfect for entertaining. The designer kitchen is a chef's dream, showcasing KraftMaid soft-close cabinetry, quartz countertops and backsplash, a breakfast bar, beverage cooler, high-end appliances, Kohler fixtures, and a custom pantry system with a built-in Thermador refrigerator. Just off the kitchen, the vaulted-ceiling family room with Andersen windows opens to a large deck overlooking a park-like, nearly half-acre lot-ideal for outdoor gatherings. The main level also includes a fully updated full bath with a walk-in shower and a convenient ensuite bedroom. Upstairs, you'll find a second spacious ensuite bedroom (18x13) with a walk-in closet. All 3 bedrooms have new carpet and fresh paint throughout. Enjoy outdoor living on the massive stamped concrete patio with a built-in fire pit, all set against a 300-foot-deep backyard oasis. Additional highlights include a large unfinished basement, newer roof, siding, gutters, windows, garage, HVAC, driveway, and more-all updated within the last 10 years. This is a truly turn-key home in a fantastic location-a must-see to believe!
Property Specifics
| Single Family | |
| — | |
| — | |
| 1946 | |
| — | |
| — | |
| No | |
| — |
| — | |
| — | |
| — / Not Applicable | |
| — | |
| — | |
| — | |
| 12498086 | |
| 0609103068 |
Nearby Schools
| NAME: | DISTRICT: | DISTANCE: | |
|---|---|---|---|
|
Grade School
Westmore Elementary School |
45 | — | |
|
Middle School
Jackson Middle School |
45 | Not in DB | |
|
High School
Willowbrook High School |
88 | Not in DB | |
Property History
| DATE: | EVENT: | PRICE: | SOURCE: |
|---|---|---|---|
| 19 Oct, 2025 | Under contract | $439,900 | MRED MLS |
| 17 Oct, 2025 | Listed for sale | $439,900 | MRED MLS |
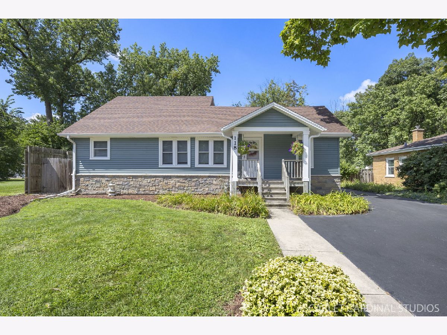
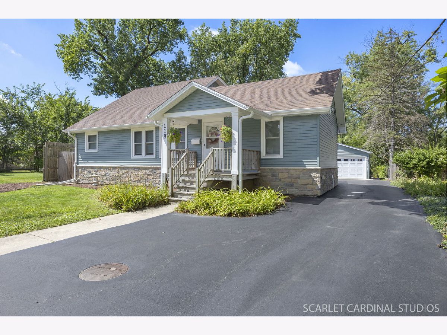
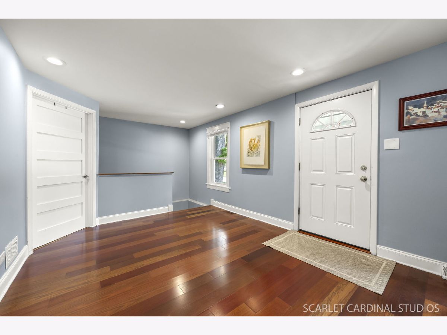
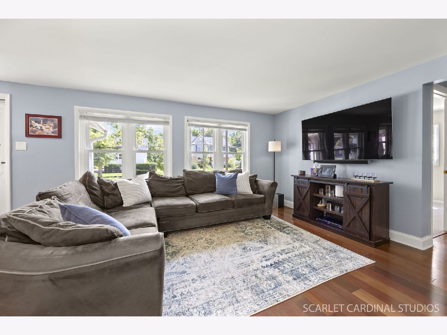
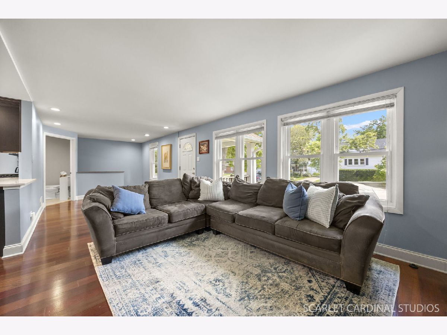
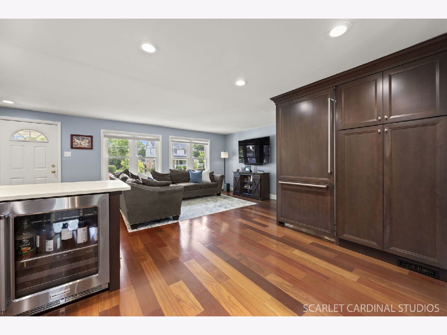
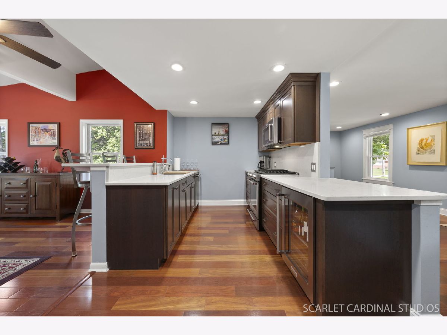
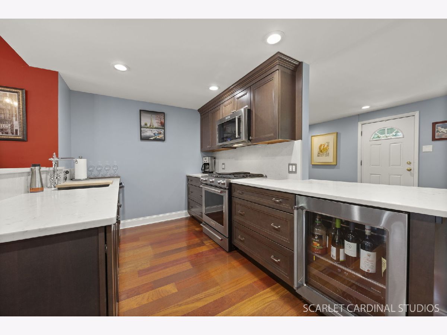
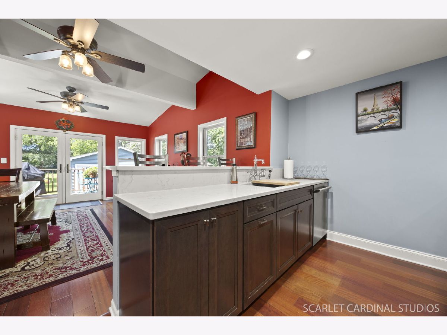
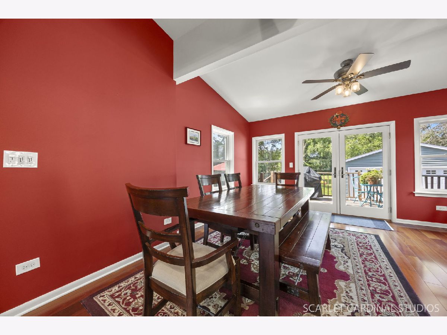
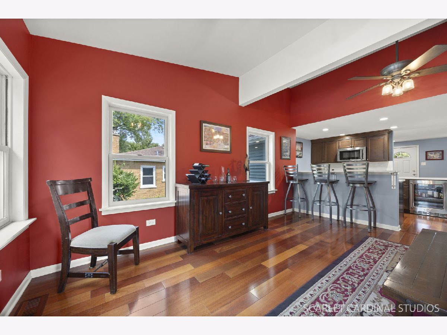
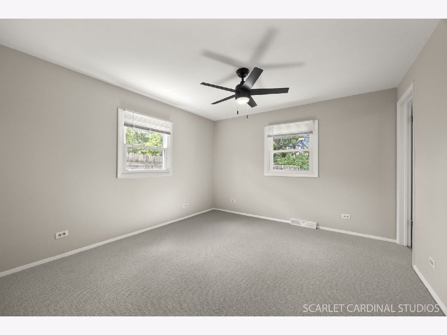
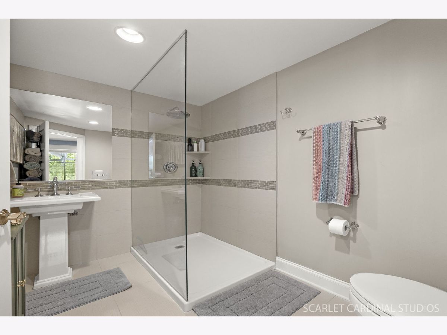
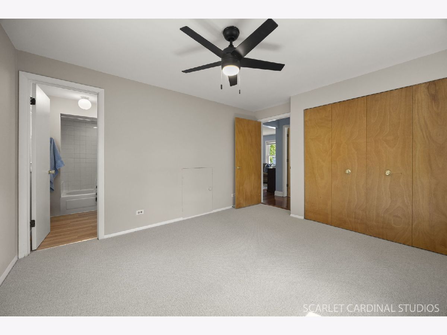
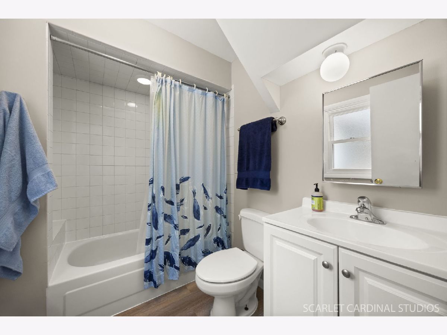
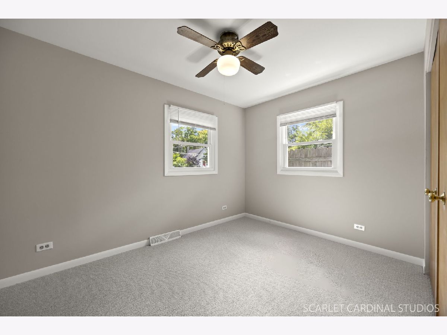
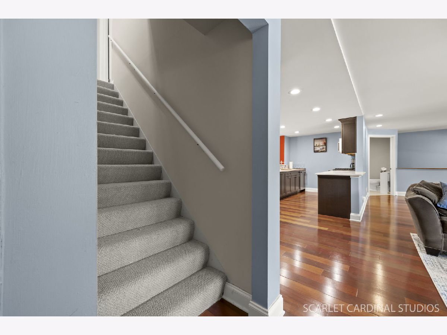
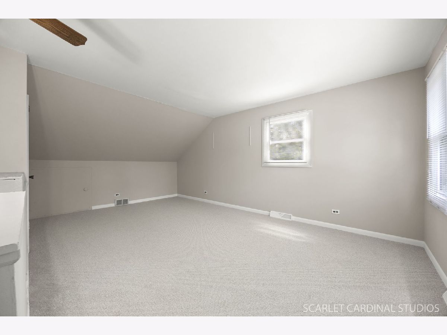
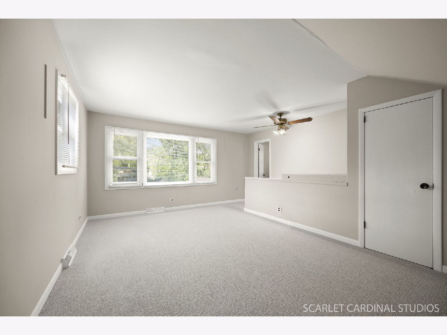
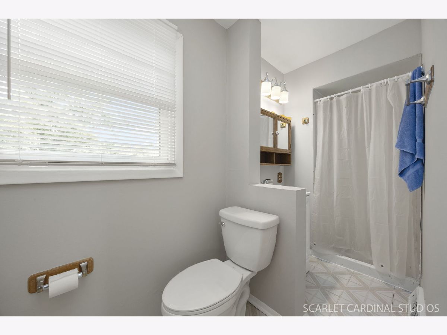
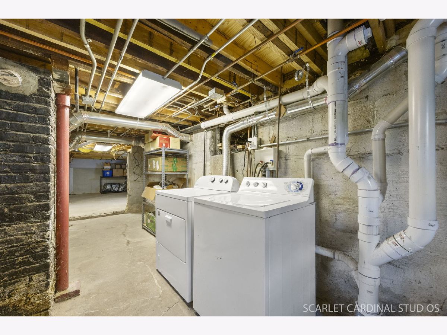
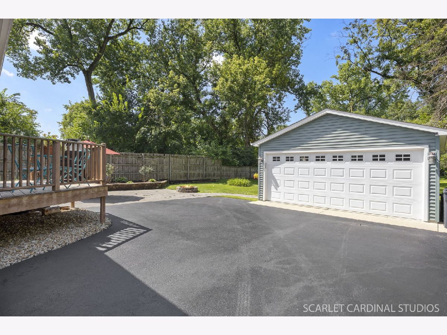
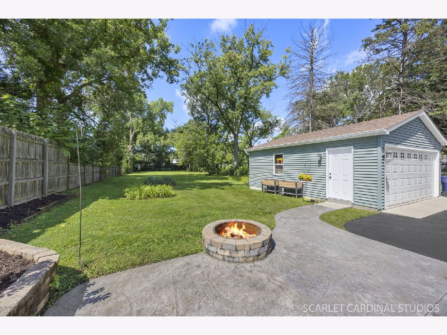
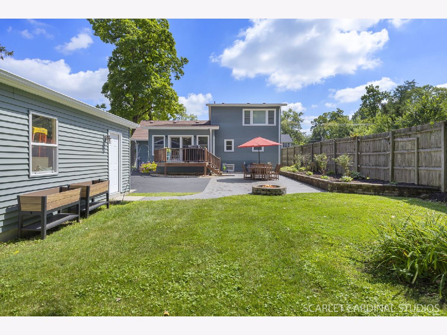
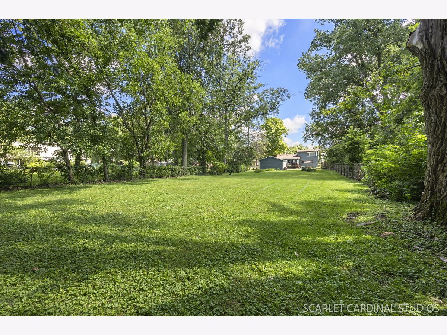
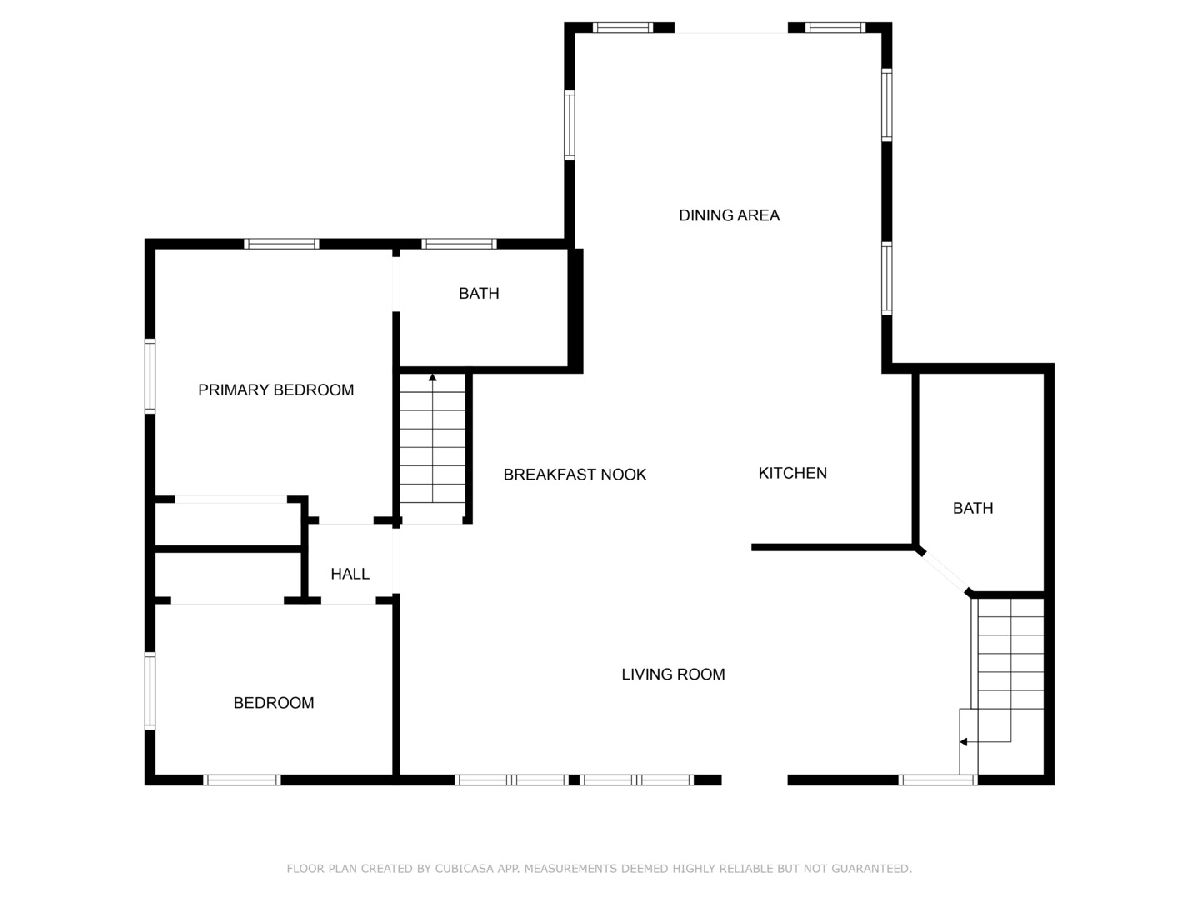
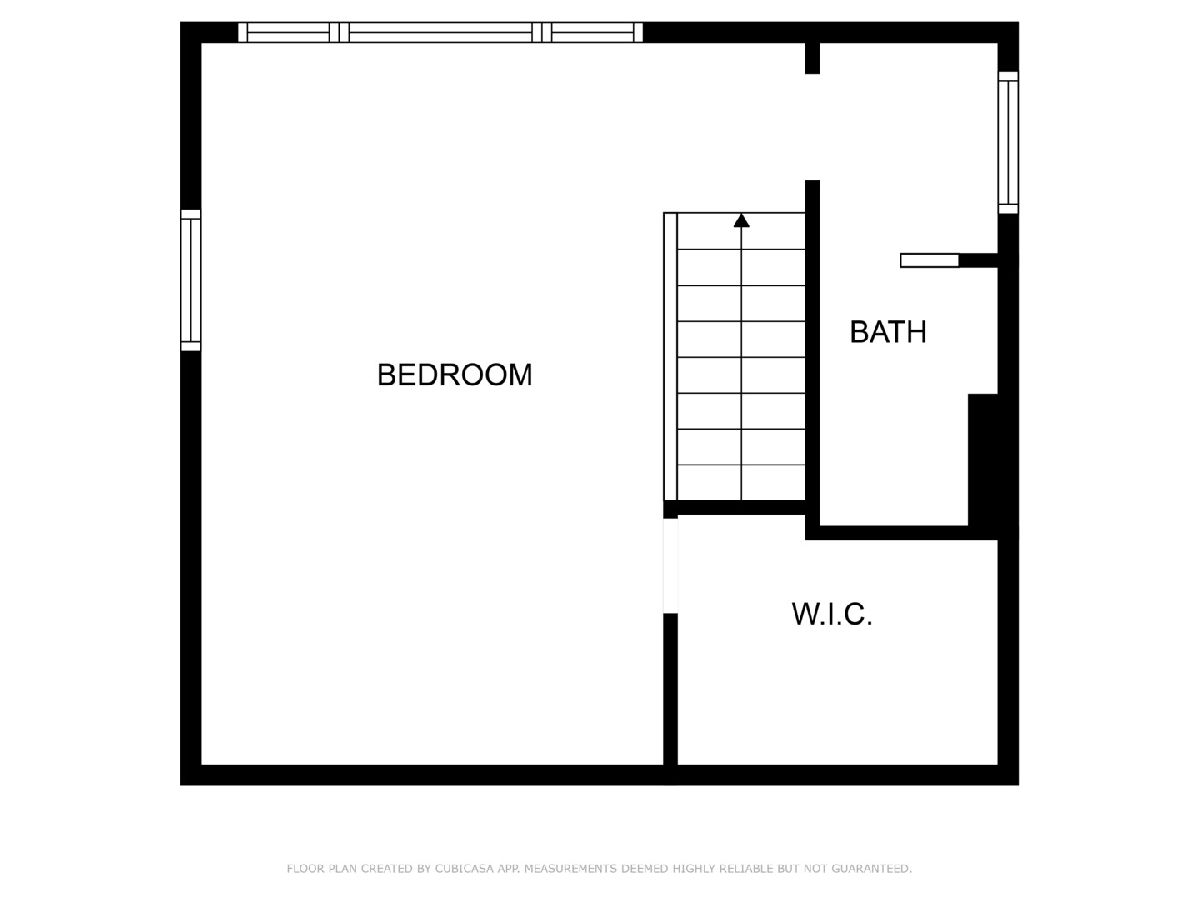
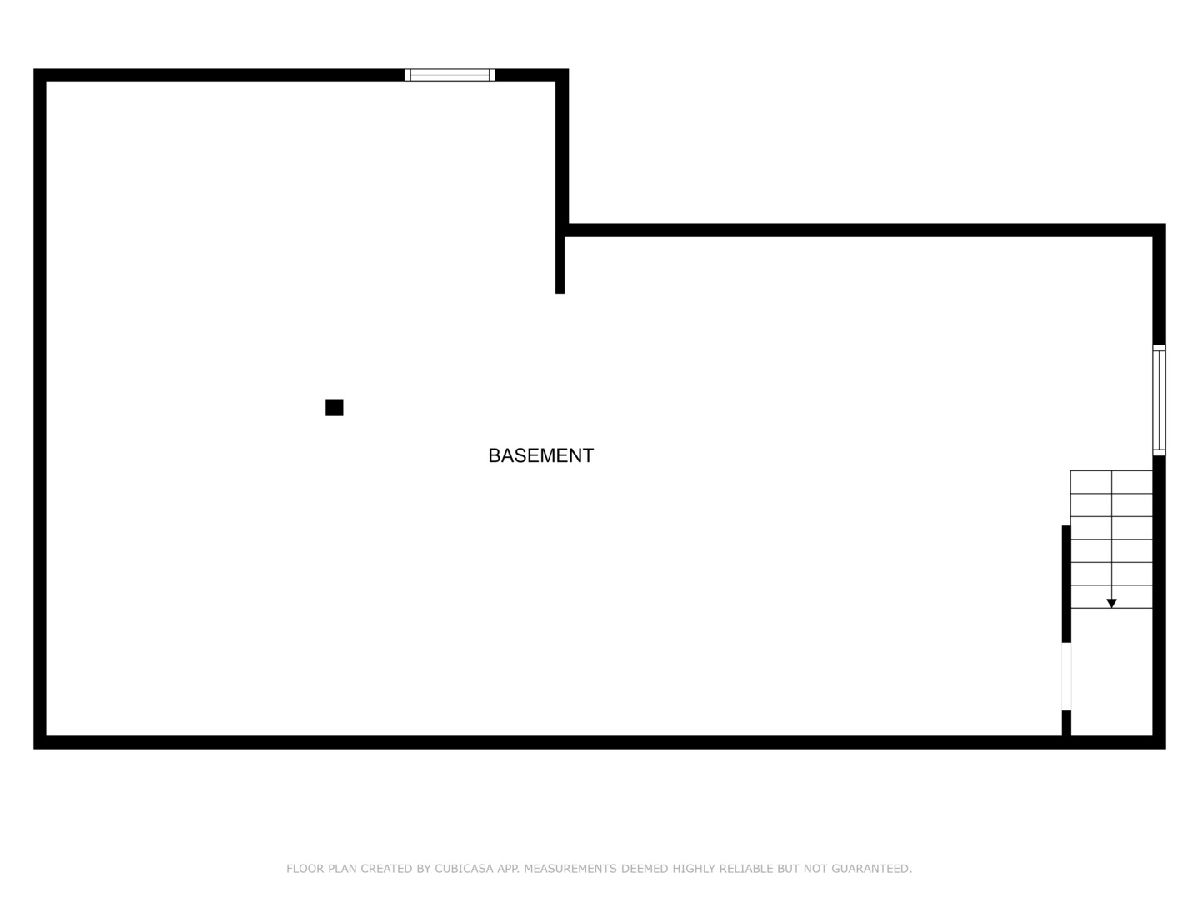
Room Specifics
Total Bedrooms: 3
Bedrooms Above Ground: 3
Bedrooms Below Ground: 0
Dimensions: —
Floor Type: —
Dimensions: —
Floor Type: —
Full Bathrooms: 3
Bathroom Amenities: —
Bathroom in Basement: 0
Rooms: —
Basement Description: —
Other Specifics
| 2 | |
| — | |
| — | |
| — | |
| — | |
| 60x300 | |
| — | |
| — | |
| — | |
| — | |
| Not in DB | |
| — | |
| — | |
| — | |
| — |
Tax History
| Year | Property Taxes |
|---|---|
| 2025 | $6,708 |
Contact Agent
Nearby Similar Homes
Contact Agent
Listing Provided By
J.W. Reedy Realty

