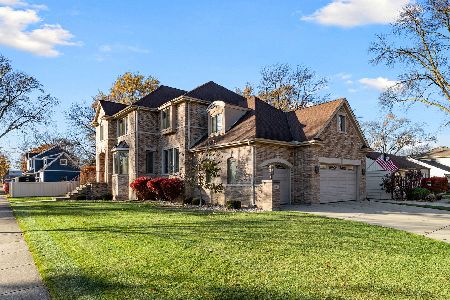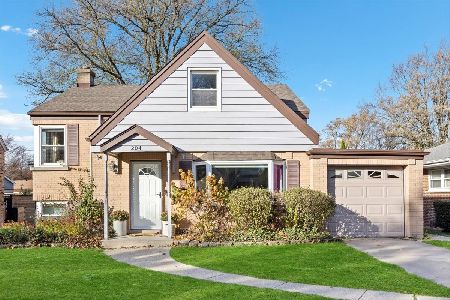118 William Street, Mount Prospect, Illinois 60056
$374,900
|
For Sale
|
|
| Status: | New |
| Sqft: | 1,215 |
| Cost/Sqft: | $309 |
| Beds: | 3 |
| Baths: | 2 |
| Year Built: | 1927 |
| Property Taxes: | $7,734 |
| Days On Market: | 13 |
| Lot Size: | 0,00 |
Description
Charming 1927 bungalow in the historic Triangle neighborhood needs updating but imagination and remodeling will put major dollars in your pocket. This home is on a wider lot (61X151) than almost of the other homes in the neighborhood which are typically 50 feet wide. The 2.5+ car garage was originally detached but then an extremely large, screened porch was added that incorporated access to the back door. ceilings. This home has classic Chicago bungalow architecture with a front porch and arched heavy solid wood door which opens to a formal foyer. The formality and follows thru with the separate living room highlighted with a woodburning fireplace, hardwood floors, a bank of 3 oversized windows and 9' ceilings. Off the living room there is a separate dining room big enough to hold a dinner table and 8-10 chairs which is a great holiday and celebration spot much like the whole aura that this house has. As in the quality construction of the time there are hardwood floors in the living room, dining room and the 2 first floor bedrooms and most 1st floor windows have been replaced. The kitchen is big enough for a kitchen set and eating area. The lower-level basement is finished and has excellent ceiling height and also has the laundry room, the half bath, the furnace/workroom with replaced boiler and hot water heater. Upstairs is where you will find another bedroom with parquet flooring which is in the front of the house. Then there are 3 multipurpose 10X10 rooms along the south side of the house. If you are looking for an historical house to put your own stamp on in a great area with an oversized lot, then this house is for you!
Property Specifics
| Single Family | |
| — | |
| — | |
| 1927 | |
| — | |
| — | |
| No | |
| — |
| Cook | |
| — | |
| — / Not Applicable | |
| — | |
| — | |
| — | |
| 12514379 | |
| 08122080210000 |
Nearby Schools
| NAME: | DISTRICT: | DISTANCE: | |
|---|---|---|---|
|
Grade School
Fairview Elementary School |
57 | — | |
|
Middle School
Lincoln Junior High School |
57 | Not in DB | |
|
High School
Prospect High School |
214 | Not in DB | |
Property History
| DATE: | EVENT: | PRICE: | SOURCE: |
|---|---|---|---|
| 11 Nov, 2025 | Listed for sale | $374,900 | MRED MLS |
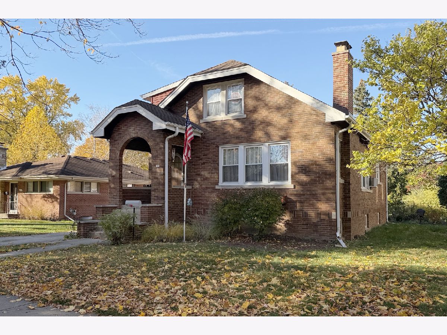
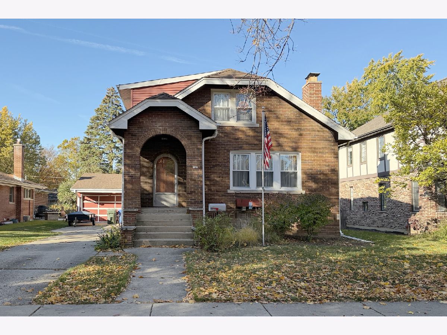
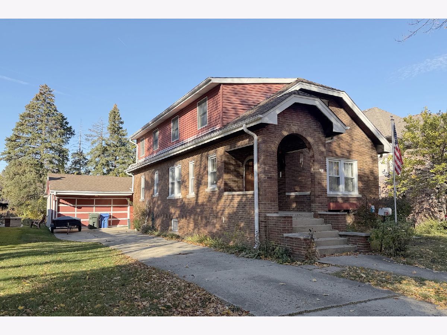
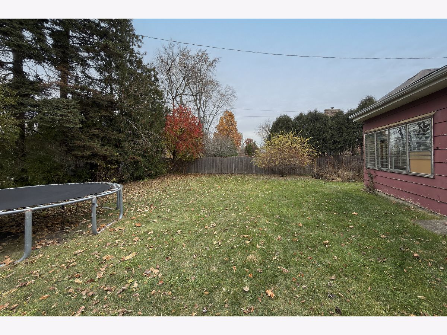
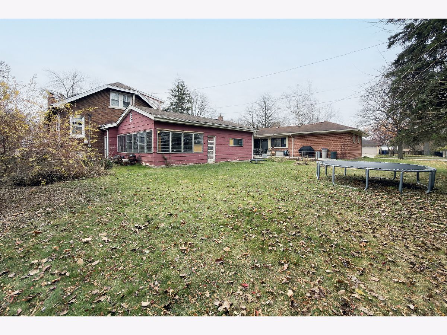
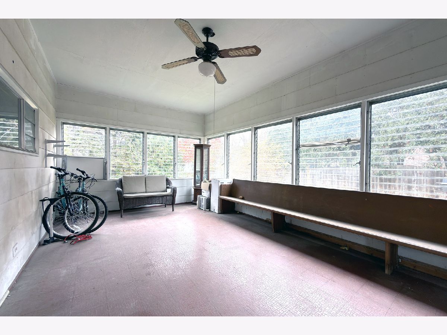
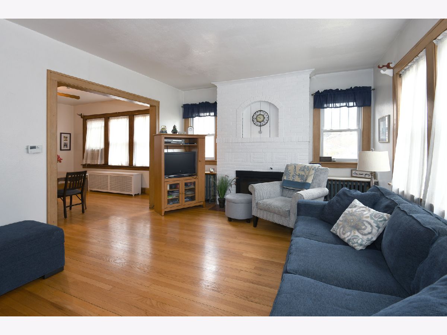
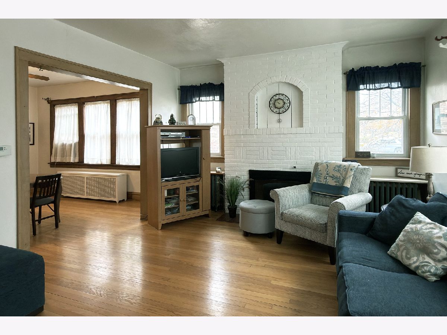
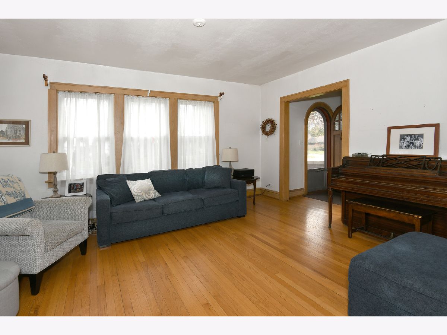
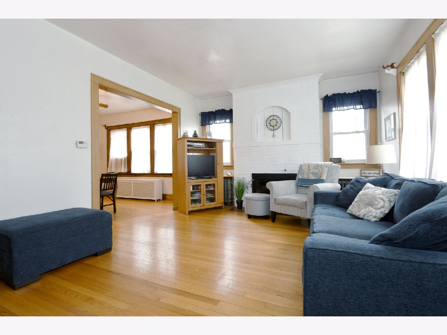
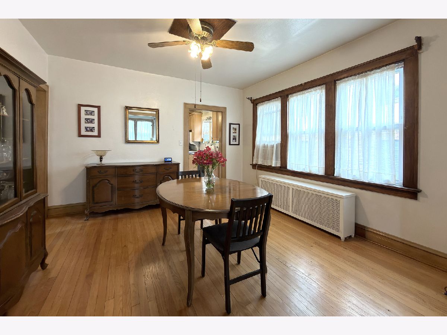
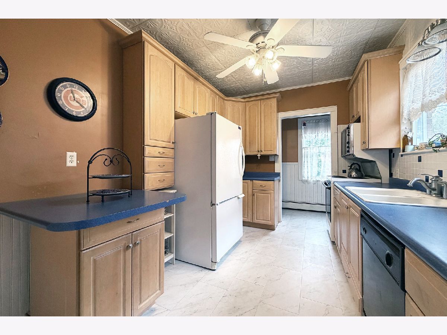
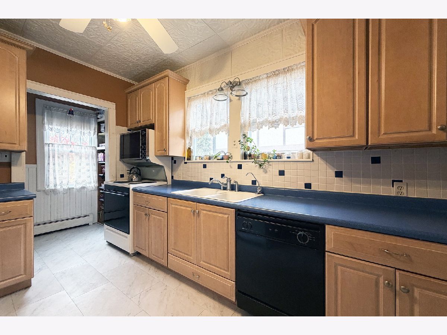
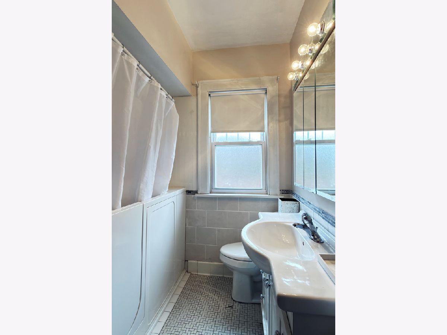
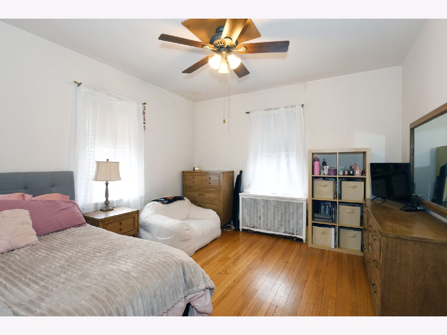
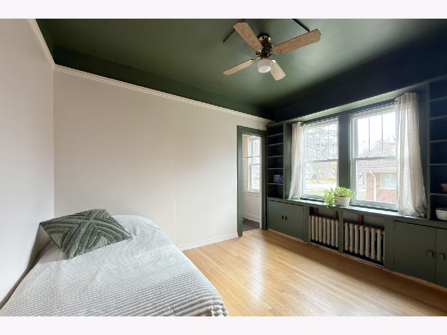
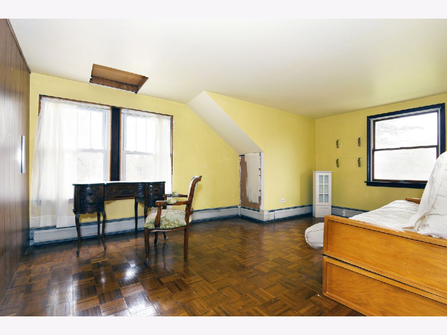
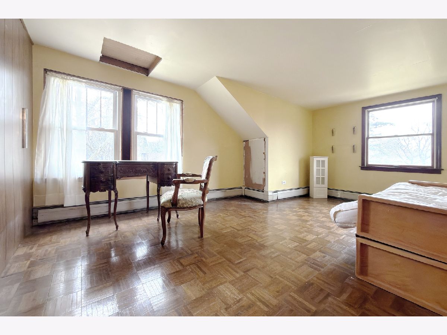
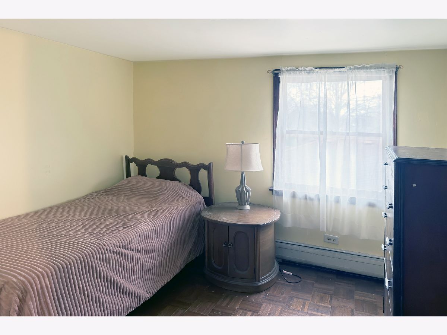
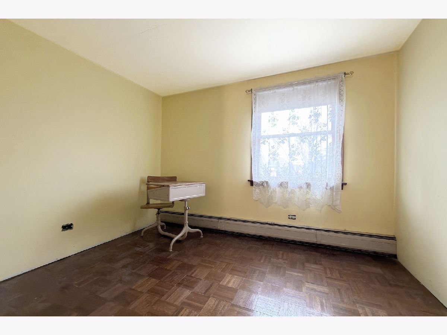
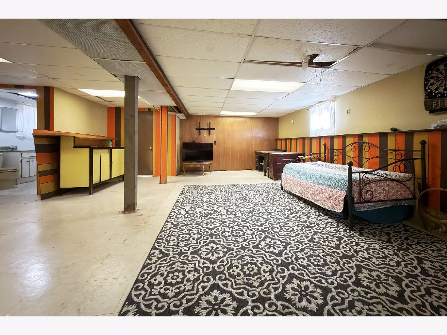
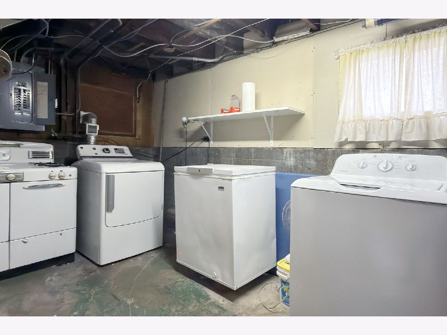
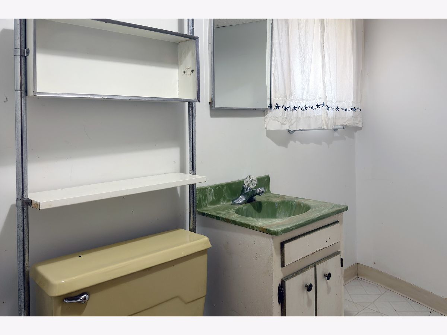
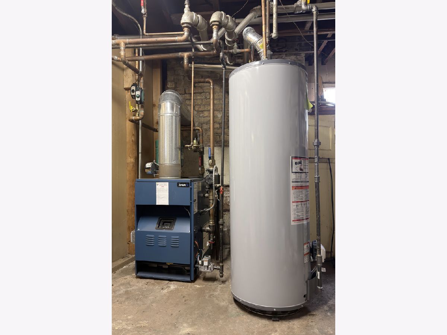
Room Specifics
Total Bedrooms: 3
Bedrooms Above Ground: 3
Bedrooms Below Ground: 0
Dimensions: —
Floor Type: —
Dimensions: —
Floor Type: —
Full Bathrooms: 2
Bathroom Amenities: —
Bathroom in Basement: 1
Rooms: —
Basement Description: —
Other Specifics
| 2.5 | |
| — | |
| — | |
| — | |
| — | |
| 61X151 | |
| — | |
| — | |
| — | |
| — | |
| Not in DB | |
| — | |
| — | |
| — | |
| — |
Tax History
| Year | Property Taxes |
|---|---|
| 2025 | $7,734 |
Contact Agent
Nearby Similar Homes
Nearby Sold Comparables
Contact Agent
Listing Provided By
RE/MAX Suburban

