1187 Wheatland Court, Yorkville, Illinois 60560
$585,900
|
For Sale
|
|
| Status: | Active |
| Sqft: | 3,211 |
| Cost/Sqft: | $182 |
| Beds: | 4 |
| Baths: | 5 |
| Year Built: | 2003 |
| Property Taxes: | $12,281 |
| Days On Market: | 11 |
| Lot Size: | 0,13 |
Description
Wait until till you see this impeccable & gorgeous 5-bedroom, 4.5-bath home in Yorkville's sought-after Heartland Pool community - offering over 4500 square feet of beautifully designed living space you're sure to love! Perfectly set on a quiet cul-de-sac backing to neighborhood trails, this beauty welcomes you with a dramatic two-story foyer, formal living and dining rooms, extensive millwork and hardwood floors throughout. The refreshed kitchen shines with painted cabinetry (2022), new lighting, oversized island, butler's pantry and premium stainless appliances including a Cafe stove & fridge replaced in (2021), and you will enjoy your meals in the vaulted, bright breakfast room filled with windows. The spacious family room features decorative columns, soaring two- story ceilings, and a striking floor-to-ceiling fireplace that fills the space with natural light. A large den, tucked away from the main living areas, is ideal for today's remote worker. Upstairs, the luxury master suite offers a tray ceiling, massive walk-in closet with custom shelving, and spa bath with jetted tub, shower, and dual sinks. Bedrooms 3 & 4 share a beautifully updated Jack & Jill bath (2024), while the princess suite enjoys a private en-suite. Each bedroom features a ceiling fan and custom built-in closet shelving for added storage. The full finished basement is an entertainer's dream with a gorgeous custom wet bar (seating 8) with detailed cabinetry, glass shelving and fridge. The massive rec room is perfect for those family movie nights and the playroom & 5th bedroom have access to a full bath. Outdoor living couldn't look any better! Enjoy those BBQs on the two-tier Trex deck (2020) with built-in gas line and watch the kiddos ride their bikes on the trail. New river rock with cement edging and professional Moonscape landscape lighting create such a beautiful outdoor ambience. Updates include: new sump pump (2025), refinished hardwood floors (2024), new hardwood in living room, dining room, den, bedrms #3&4 (2024), powder bath remodeled (2024), wood laminate flooring in laundry room ( 2023), fresh paint throughout incl. garage (2022),Air purification system (2020), blinds (2019), AC (2019), washer & dryer (2019), family room carpet (2019), Invisible fence (2018), battery back-up (2013), dual water tanks- one replaced in (2012) and so much more. This home is truly one-of-a-kind, offering generous living spaces filled with charm and versatility. With room to spread out, gather, and celebrate, it's the perfect setting for entertaining and creating unforgettable holidays with family and friends. Don't miss your chance to make this exceptional home yours today!
Property Specifics
| Single Family | |
| — | |
| — | |
| 2003 | |
| — | |
| ABIGAIL | |
| No | |
| 0.13 |
| Kendall | |
| Heartland | |
| 550 / Annual | |
| — | |
| — | |
| — | |
| 12506731 | |
| 0227308004 |
Nearby Schools
| NAME: | DISTRICT: | DISTANCE: | |
|---|---|---|---|
|
Grade School
Grande Reserve Elementary School |
115 | — | |
|
Middle School
Yorkville Intermediate School |
115 | Not in DB | |
|
High School
Yorkville High School |
115 | Not in DB | |
Property History
| DATE: | EVENT: | PRICE: | SOURCE: |
|---|---|---|---|
| 5 Nov, 2010 | Sold | $305,000 | MRED MLS |
| 11 Oct, 2010 | Under contract | $329,000 | MRED MLS |
| — | Last price change | $339,000 | MRED MLS |
| 1 Sep, 2010 | Listed for sale | $339,000 | MRED MLS |
| 3 May, 2011 | Sold | $285,000 | MRED MLS |
| 19 Mar, 2011 | Under contract | $304,500 | MRED MLS |
| — | Last price change | $324,900 | MRED MLS |
| 10 Feb, 2011 | Listed for sale | $324,900 | MRED MLS |
| 8 May, 2013 | Sold | $315,000 | MRED MLS |
| 9 Apr, 2013 | Under contract | $299,900 | MRED MLS |
| — | Last price change | $305,000 | MRED MLS |
| 27 Feb, 2013 | Listed for sale | $305,000 | MRED MLS |
| 29 Oct, 2025 | Listed for sale | $585,900 | MRED MLS |
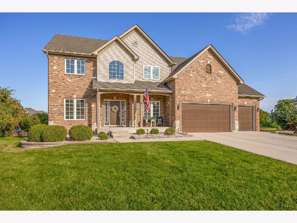
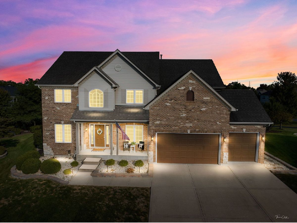
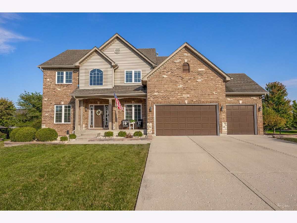
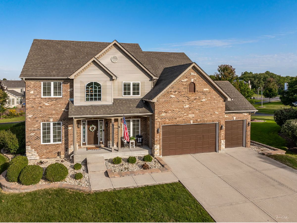
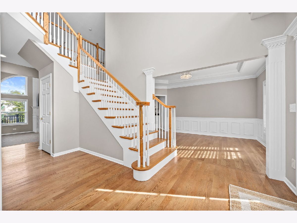
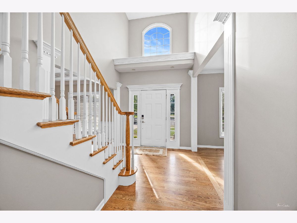
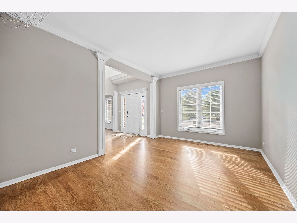
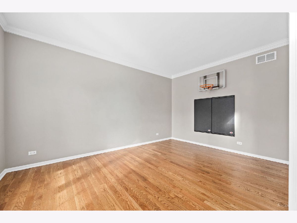
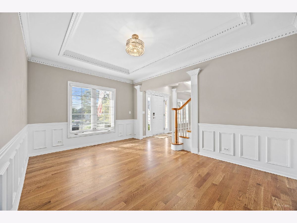
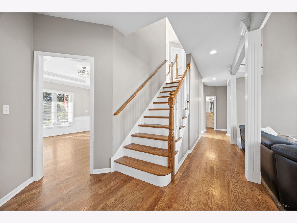
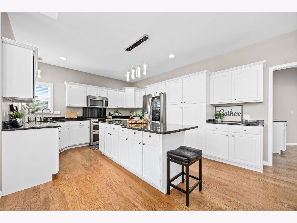
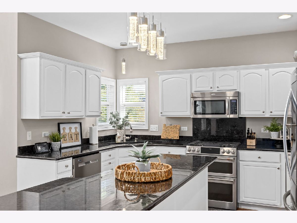
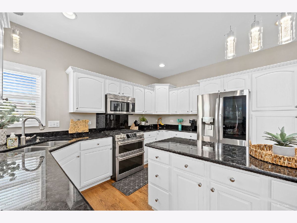
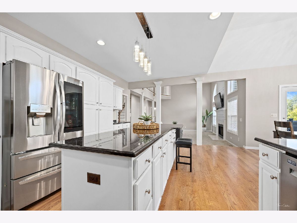
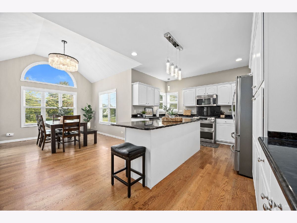
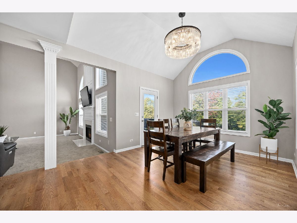
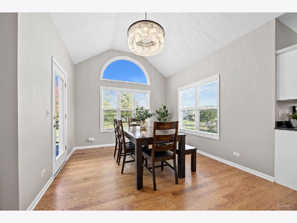
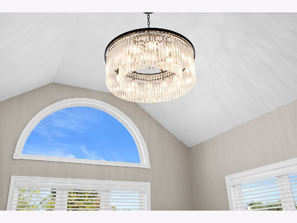
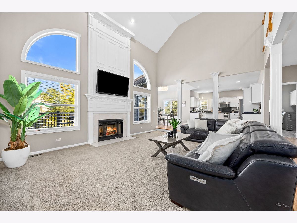
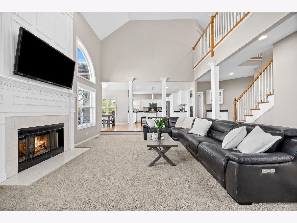
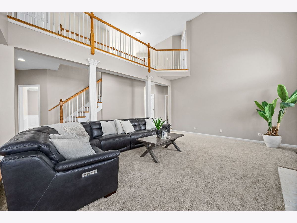
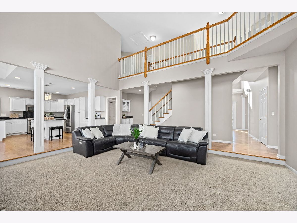
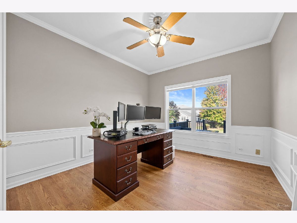
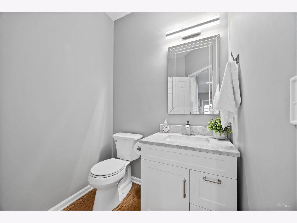
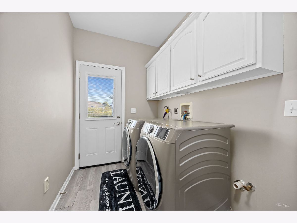
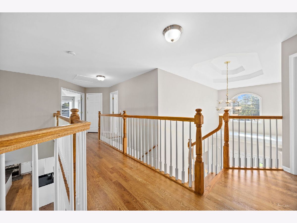
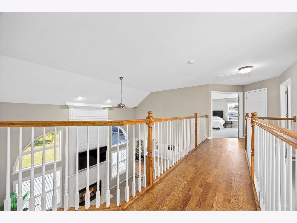
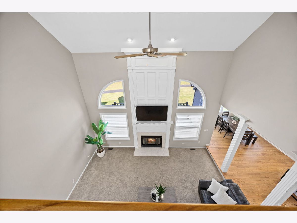
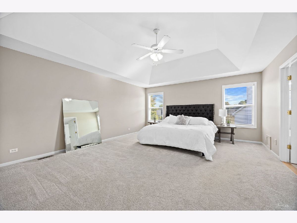
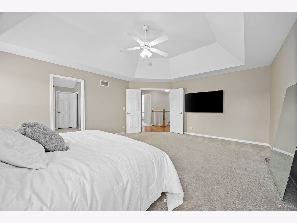
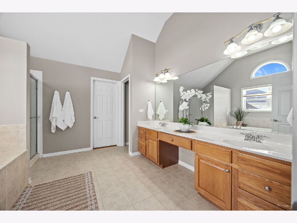
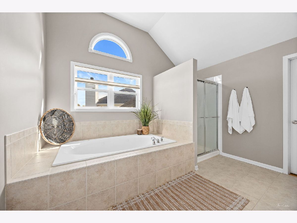
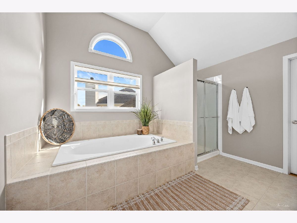
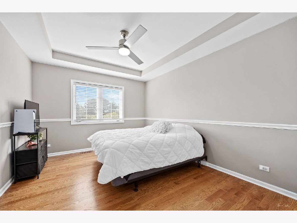
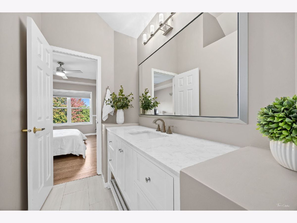
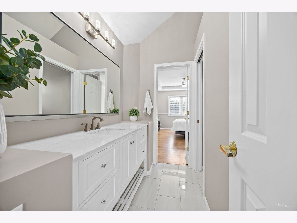
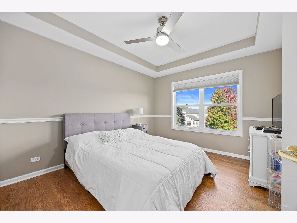
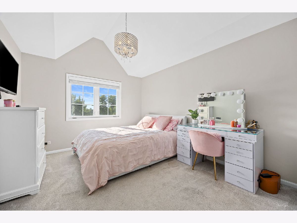
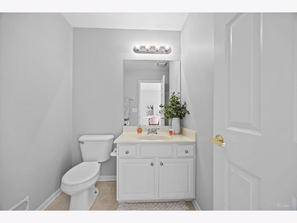
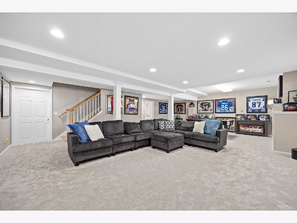
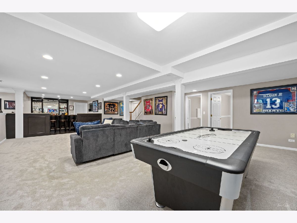
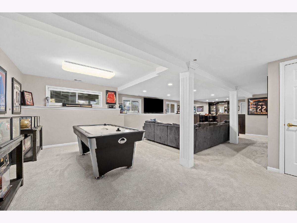
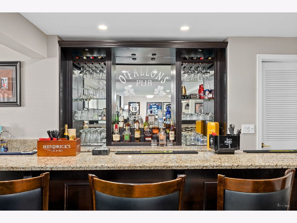
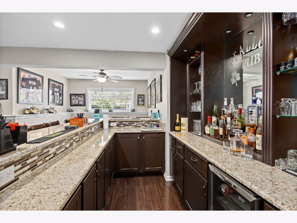
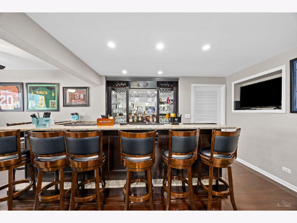
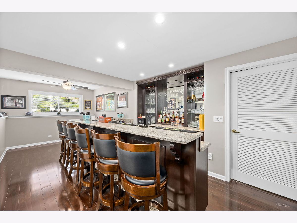
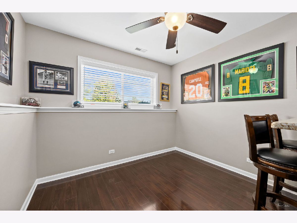
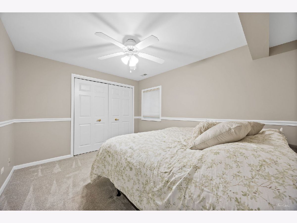
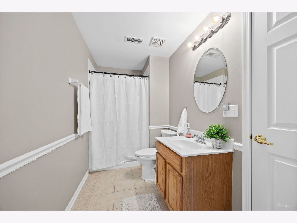
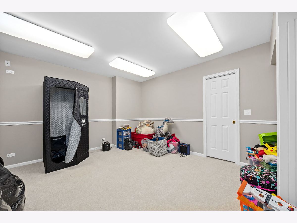
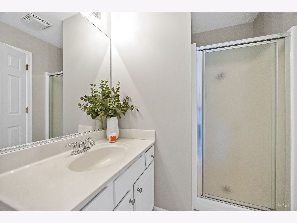
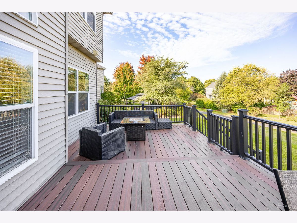
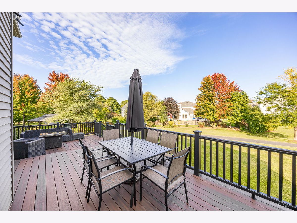
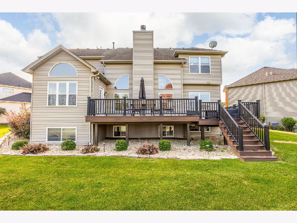
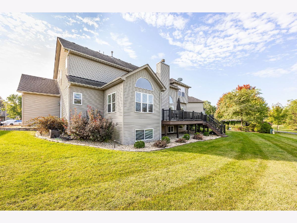
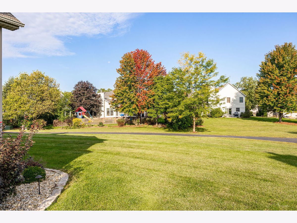
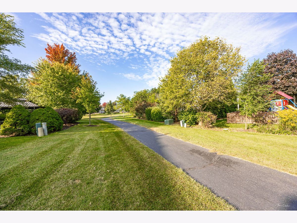
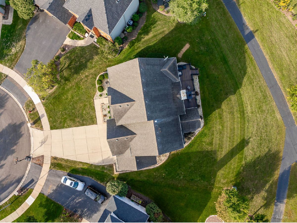
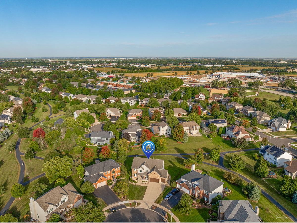
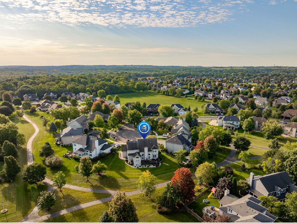
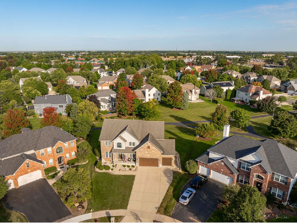
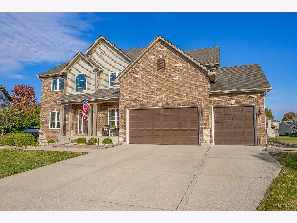
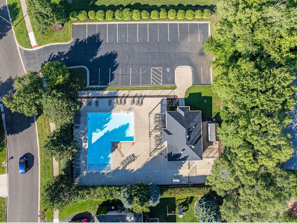
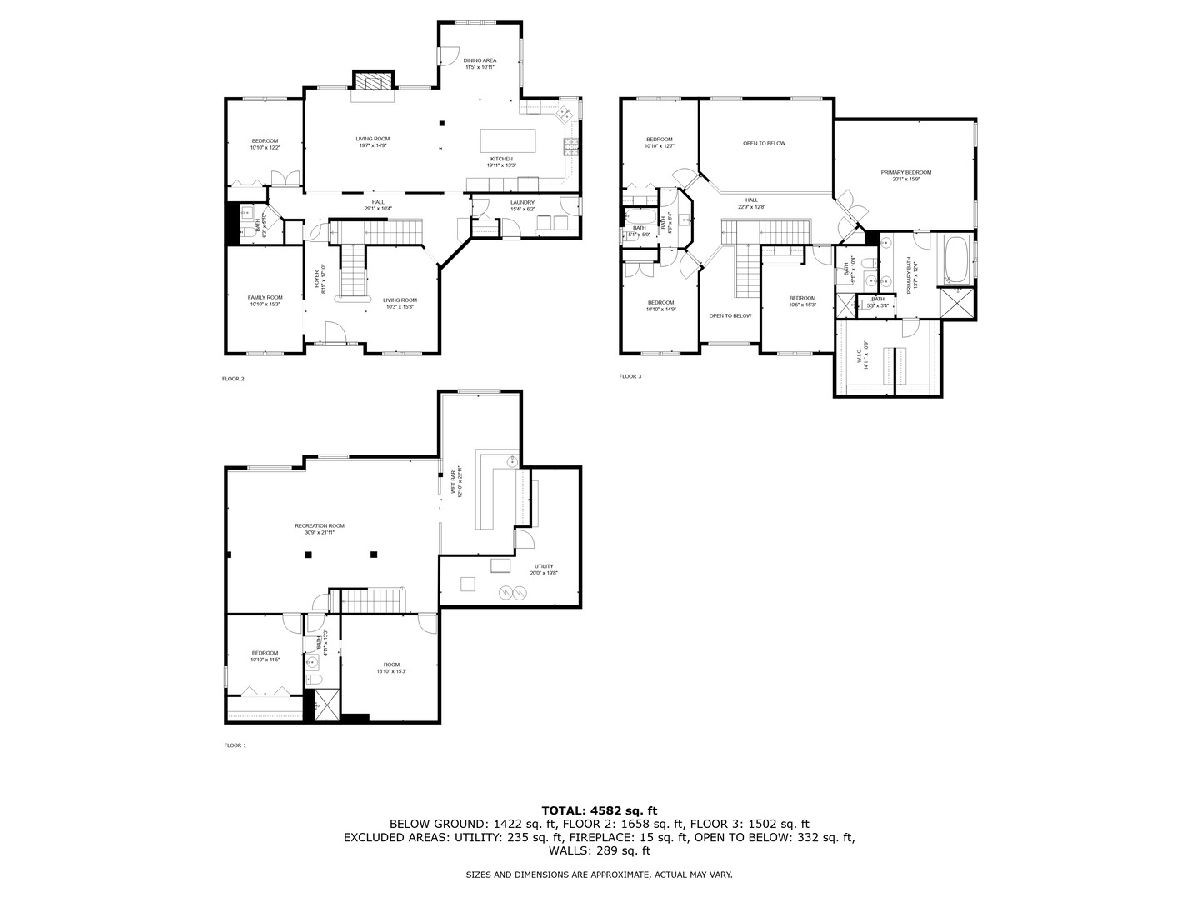
Room Specifics
Total Bedrooms: 5
Bedrooms Above Ground: 4
Bedrooms Below Ground: 1
Dimensions: —
Floor Type: —
Dimensions: —
Floor Type: —
Dimensions: —
Floor Type: —
Dimensions: —
Floor Type: —
Full Bathrooms: 5
Bathroom Amenities: Whirlpool,Separate Shower,Double Sink
Bathroom in Basement: 1
Rooms: —
Basement Description: —
Other Specifics
| 3 | |
| — | |
| — | |
| — | |
| — | |
| 44X125X67X67X125 | |
| Full,Unfinished | |
| — | |
| — | |
| — | |
| Not in DB | |
| — | |
| — | |
| — | |
| — |
Tax History
| Year | Property Taxes |
|---|---|
| 2010 | $9,851 |
| 2011 | $9,696 |
| 2013 | $10,277 |
| 2025 | $12,281 |
Contact Agent
Contact Agent
Listing Provided By
eXp Realty


