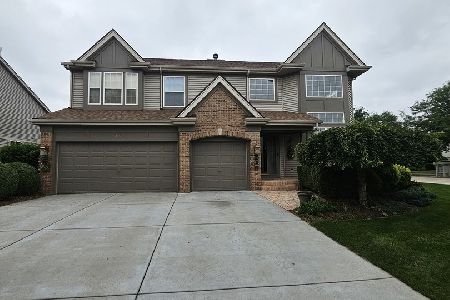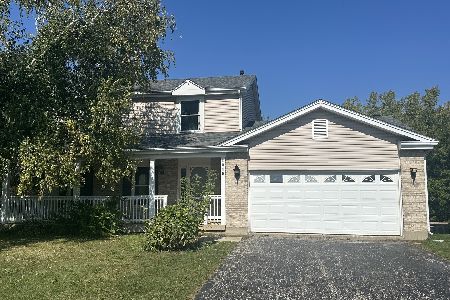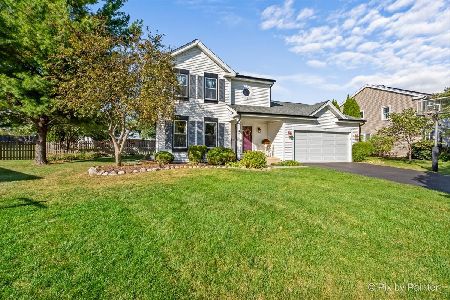12 Jefferson Lane, Cary, Illinois 60013
$432,000
|
For Sale
|
|
| Status: | New |
| Sqft: | 2,529 |
| Cost/Sqft: | $171 |
| Beds: | 4 |
| Baths: | 3 |
| Year Built: | 1992 |
| Property Taxes: | $9,398 |
| Days On Market: | 2 |
| Lot Size: | 0,00 |
Description
Welcome to this beautifully maintained home in Cary's desirable Greenfields subdivision! Situated just across from Hoffman Park, this property offers a peaceful, low-traffic location and direct access to outdoor recreation including 4,000 feet of paved walking trails, community garden plots, fishing, a dog park, picnic shelter, and the Walnut Hollow 18-hole disc golf course. Families will attend top-rated Cary schools including Cary-Grove High School. Enjoy a private backyard retreat complete with a spacious Trex deck, abundant wildlife, and tranquility. Inside, the home is freshly painted and features brand new carpeting upstairs. The eat-in kitchen flows into the family room with access to the backyard. The partially finished basement provides additional recreation space and a cemented crawl space for extra storage. Recent updates include a new roof (2022), power-washed siding (2025), freshly seal-coated driveway (2025), landscaping cleanup (2025), new water heater and water softener (2025), newer sump pump with battery backup (2023) newer windows and kitchen slider. Move right in and enjoy a perfect blend of comfort, convenience, and community living in one of Cary's most sought-after neighborhoods!
Property Specifics
| Single Family | |
| — | |
| — | |
| 1992 | |
| — | |
| — | |
| No | |
| — |
| — | |
| Greenfields | |
| 0 / Not Applicable | |
| — | |
| — | |
| — | |
| 12499536 | |
| 1914126022 |
Nearby Schools
| NAME: | DISTRICT: | DISTANCE: | |
|---|---|---|---|
|
Grade School
Briargate Elementary School |
26 | — | |
|
Middle School
Cary Junior High School |
26 | Not in DB | |
|
High School
Cary-grove Community High School |
155 | Not in DB | |
Property History
| DATE: | EVENT: | PRICE: | SOURCE: |
|---|---|---|---|
| 22 Oct, 2025 | Listed for sale | $432,000 | MRED MLS |
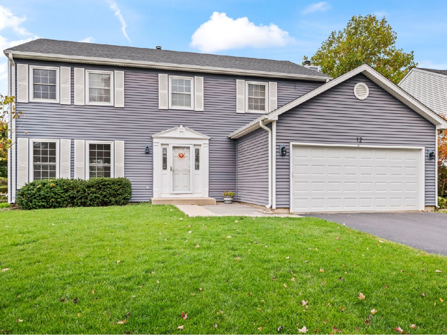
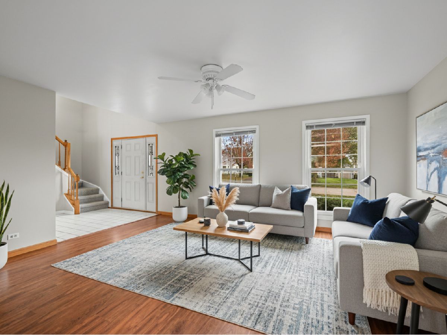
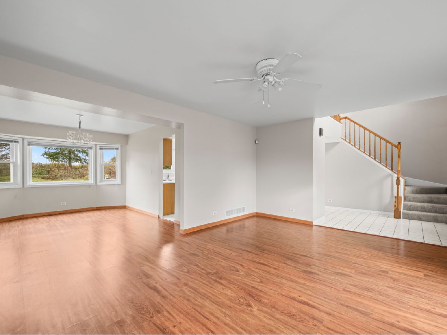
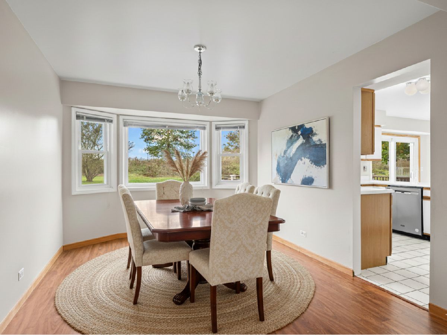
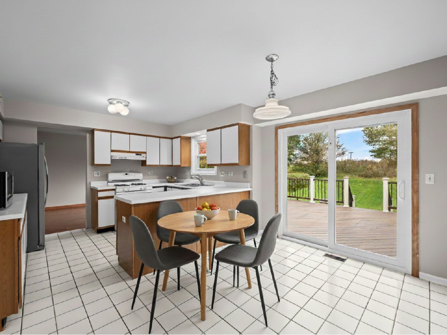
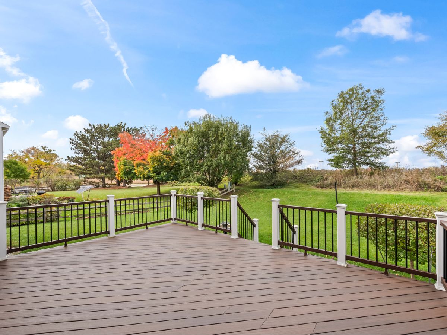
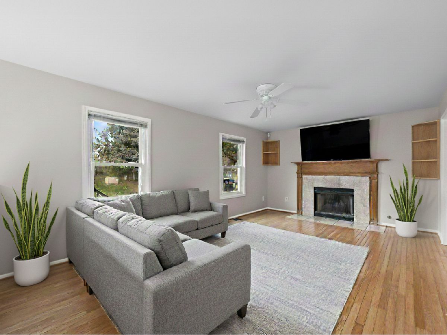
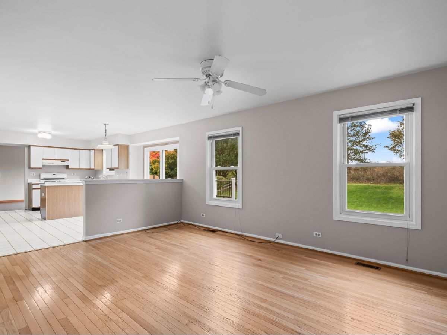
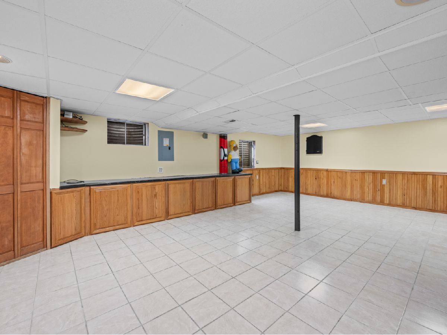
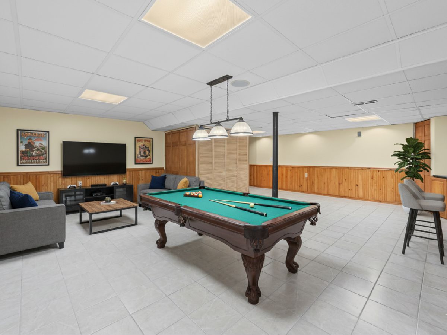
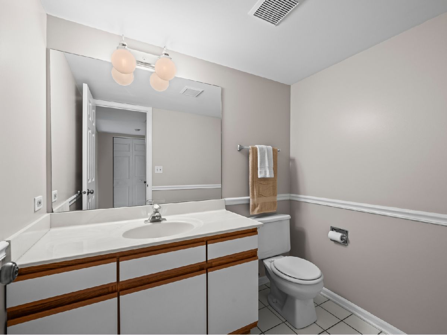
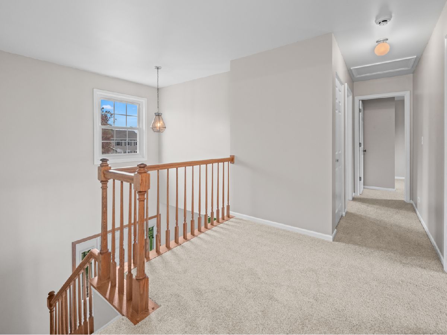
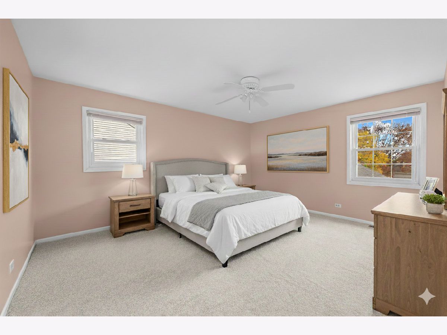
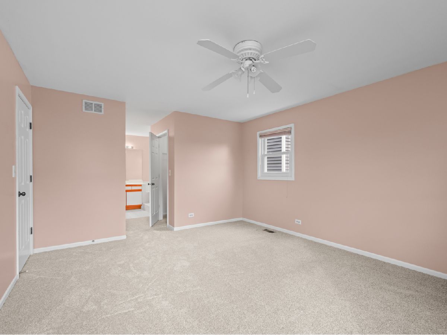
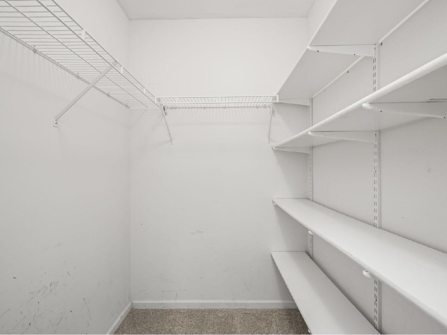
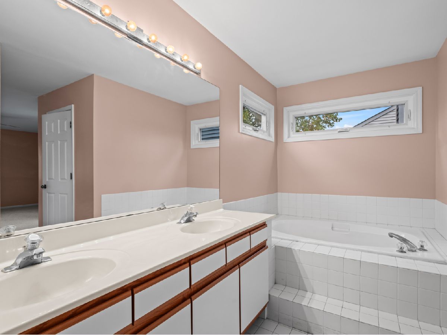
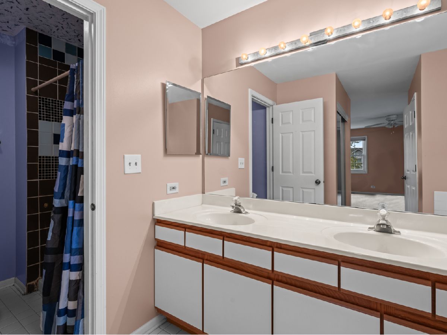
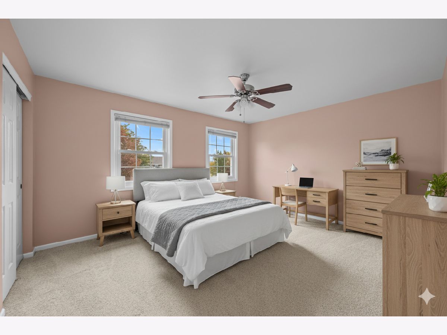
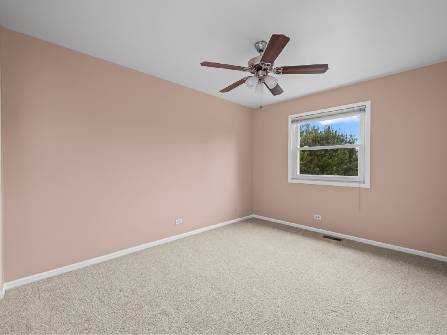
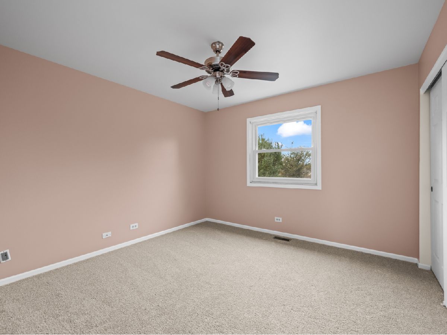
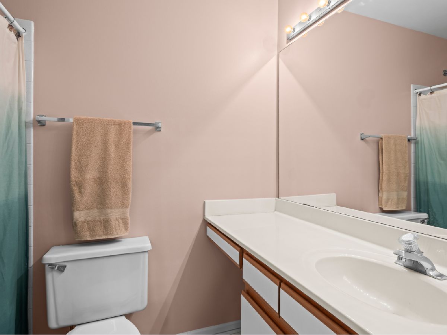
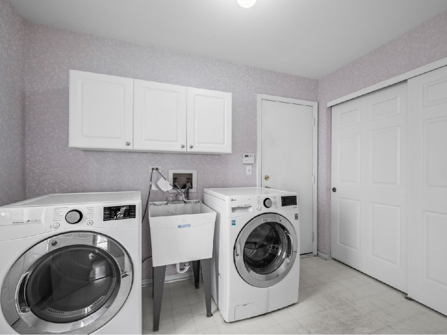
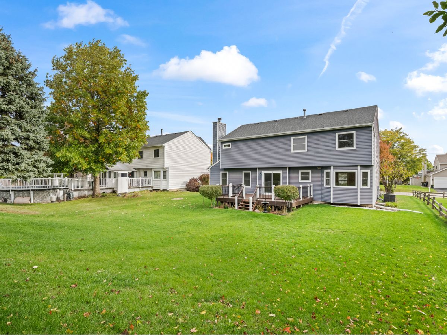
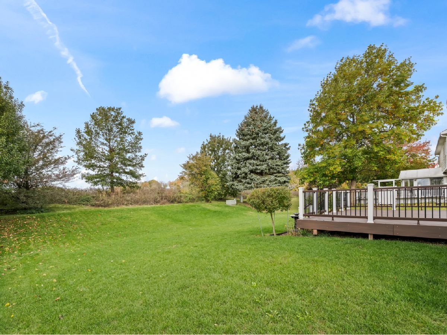
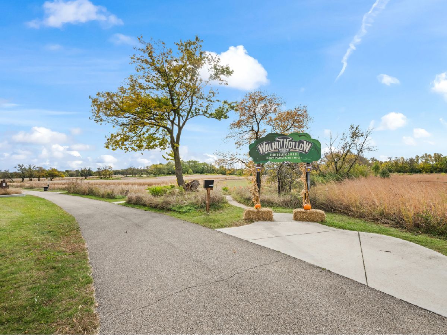
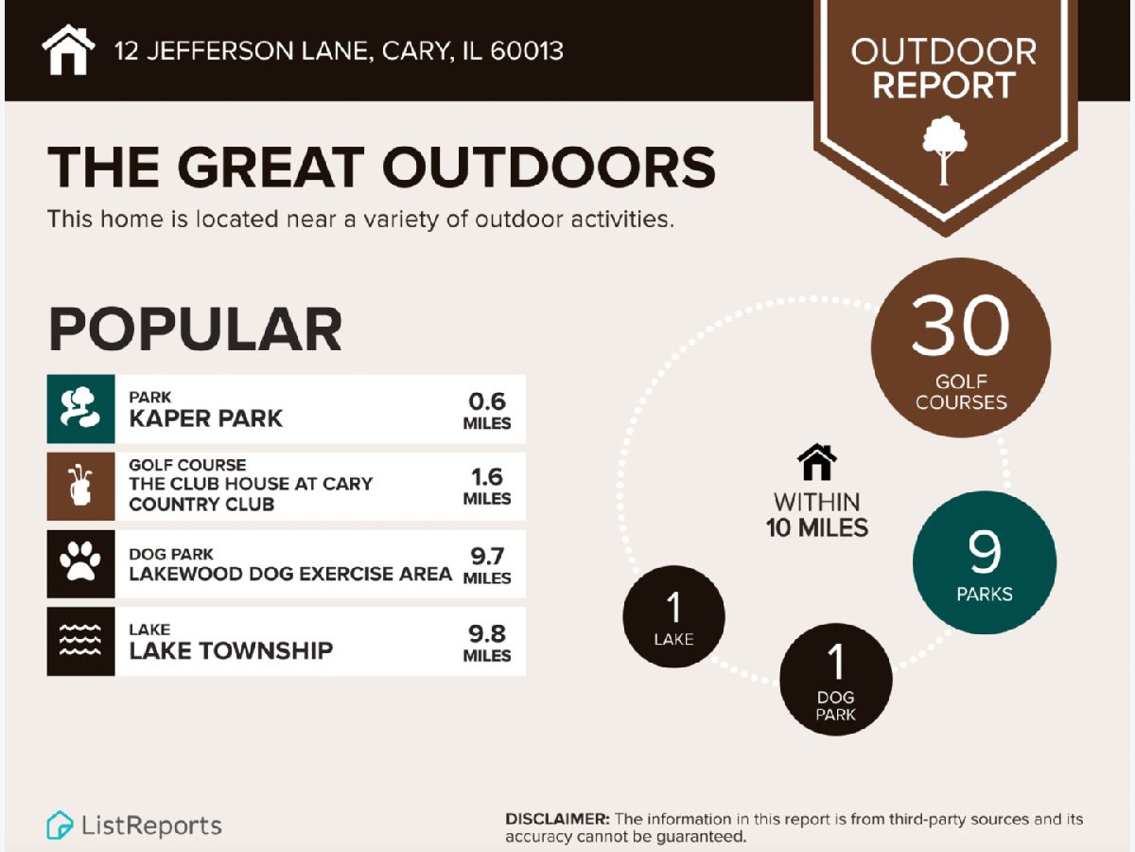
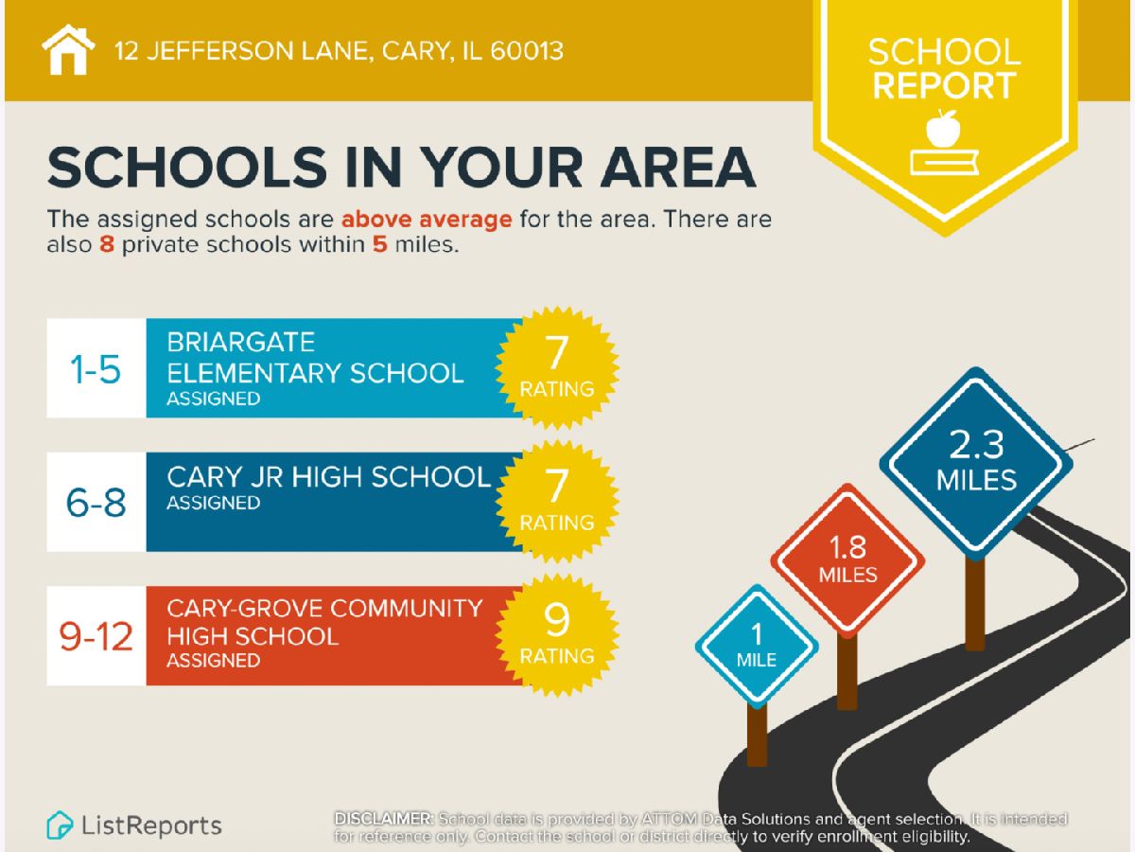
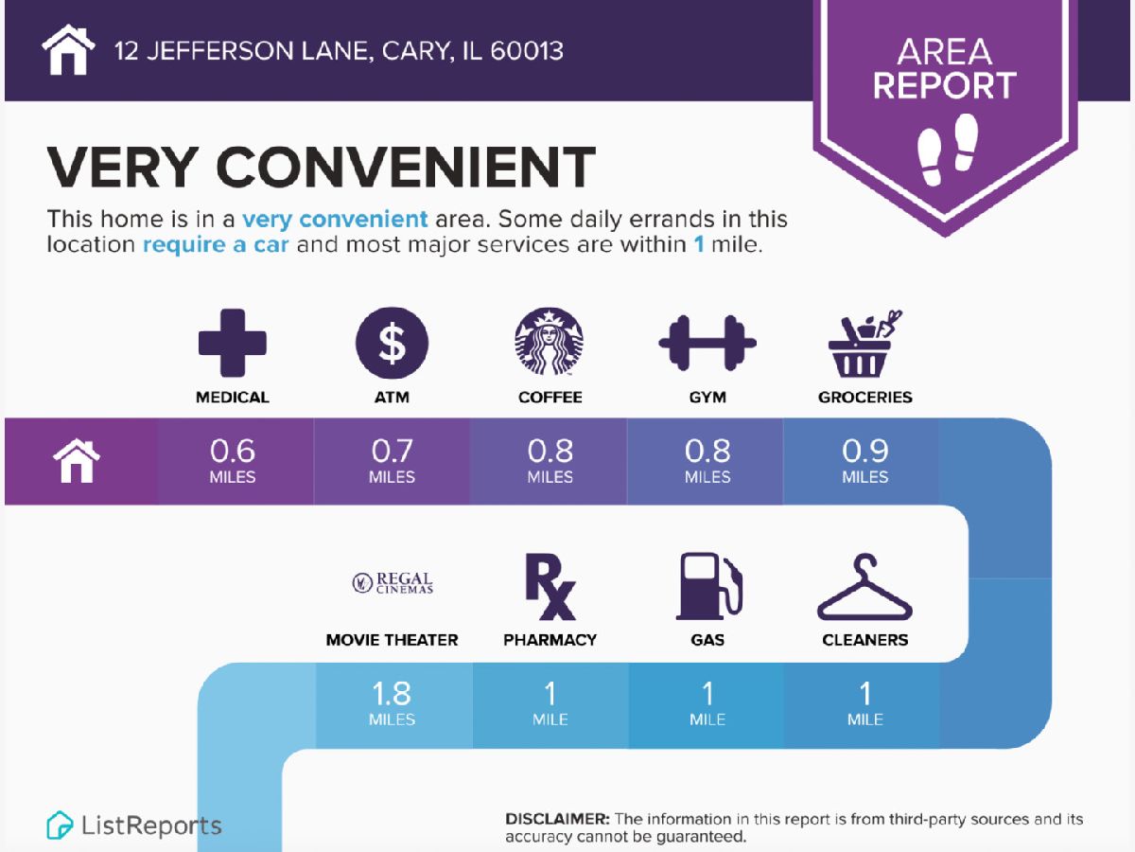
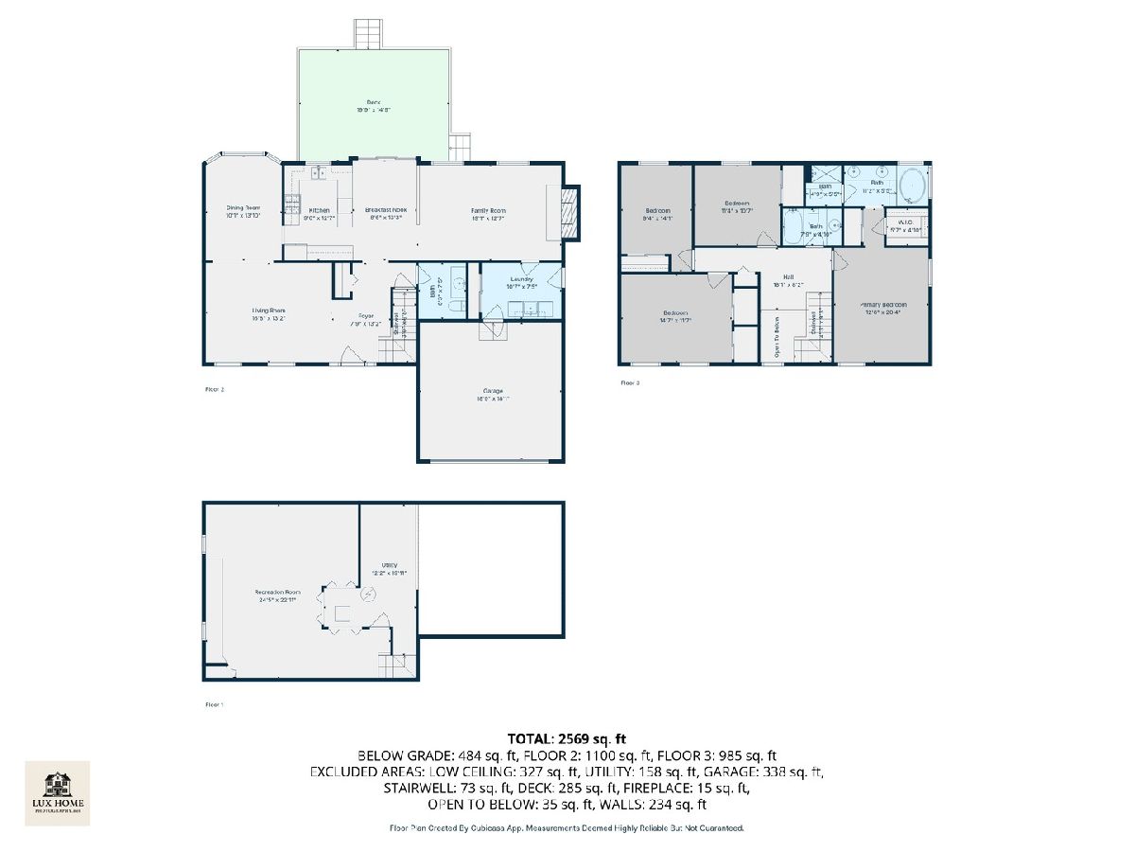
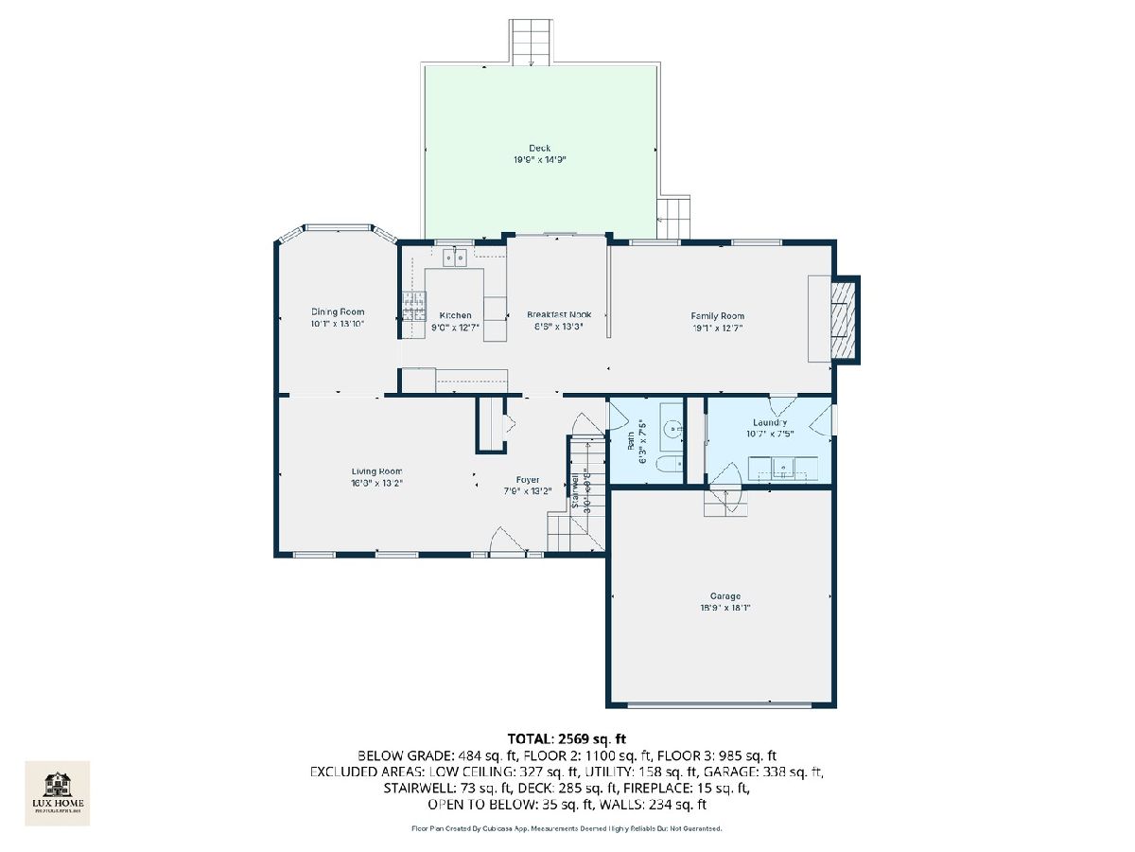
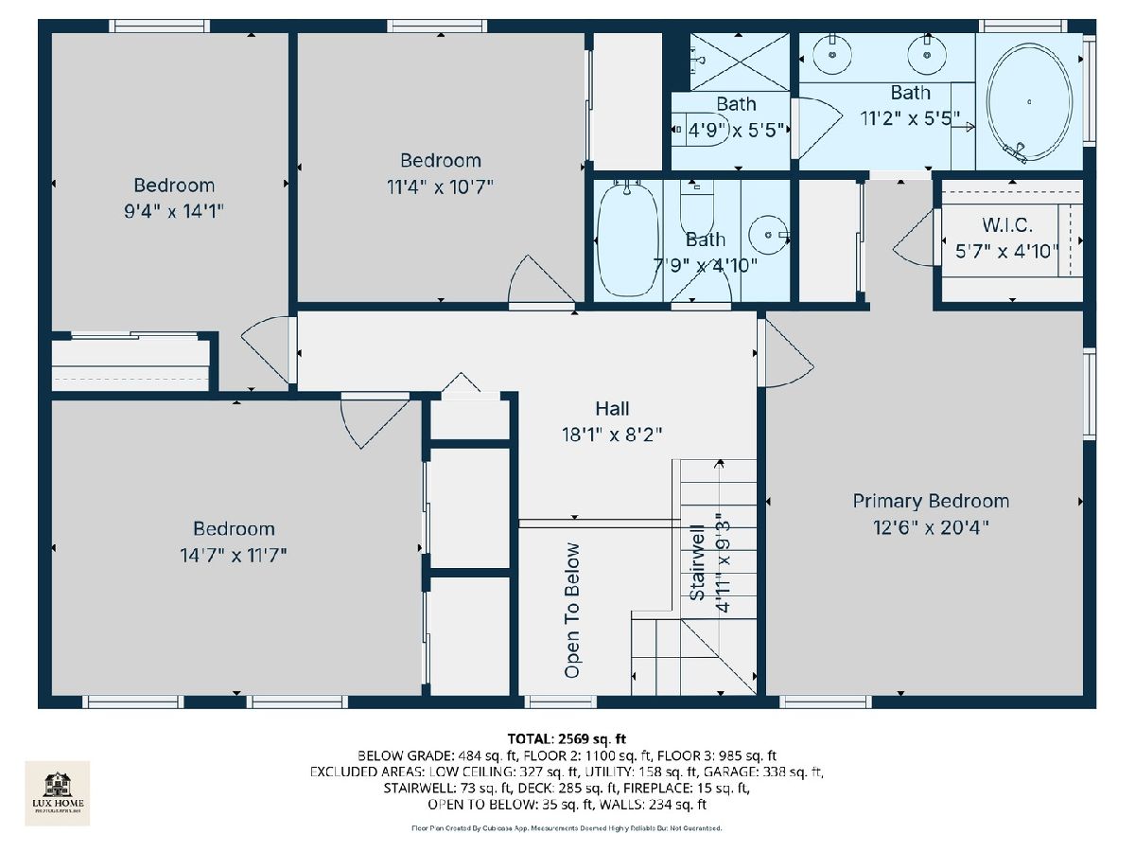
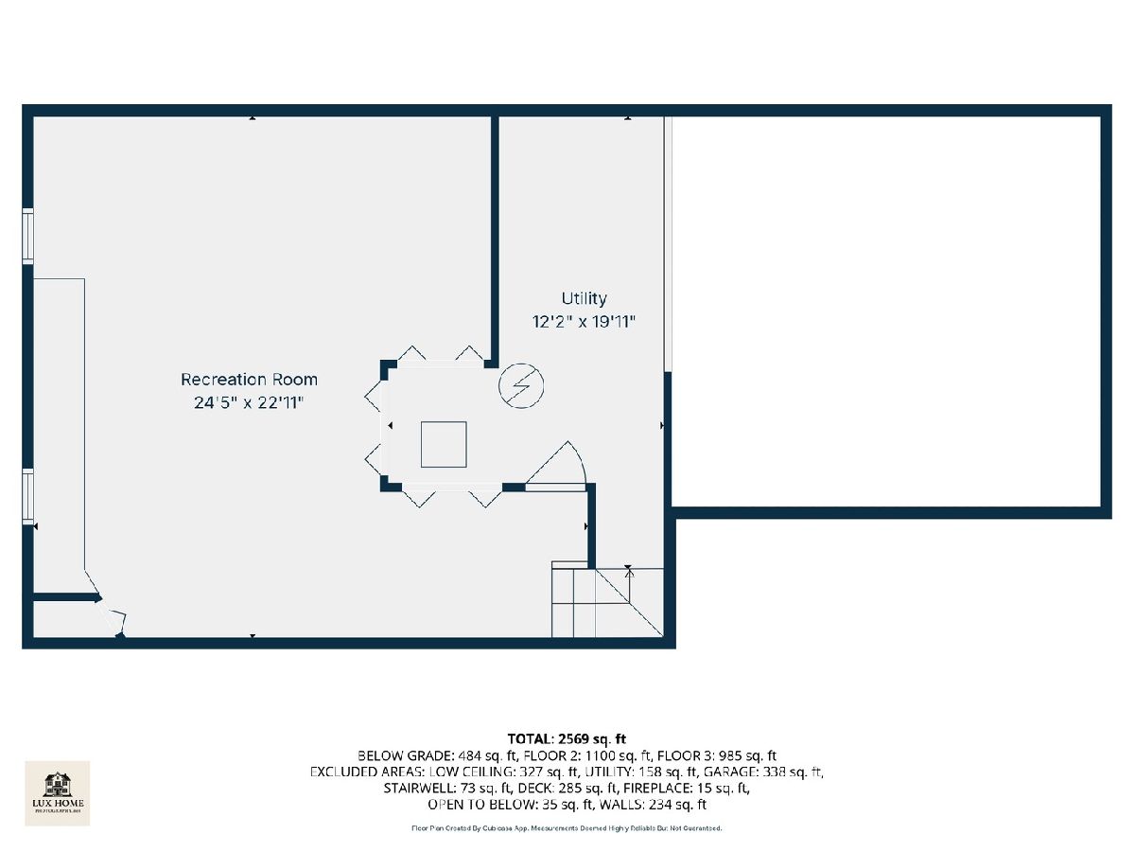
Room Specifics
Total Bedrooms: 4
Bedrooms Above Ground: 4
Bedrooms Below Ground: 0
Dimensions: —
Floor Type: —
Dimensions: —
Floor Type: —
Dimensions: —
Floor Type: —
Full Bathrooms: 3
Bathroom Amenities: Separate Shower,Double Sink,Soaking Tub
Bathroom in Basement: 0
Rooms: —
Basement Description: —
Other Specifics
| 2 | |
| — | |
| — | |
| — | |
| — | |
| 133 x 70 x 133 x 70 | |
| — | |
| — | |
| — | |
| — | |
| Not in DB | |
| — | |
| — | |
| — | |
| — |
Tax History
| Year | Property Taxes |
|---|---|
| 2025 | $9,398 |
Contact Agent
Nearby Similar Homes
Nearby Sold Comparables
Contact Agent
Listing Provided By
Berkshire Hathaway HomeServices Starck Real Estate

