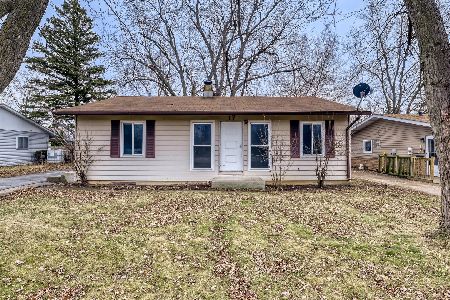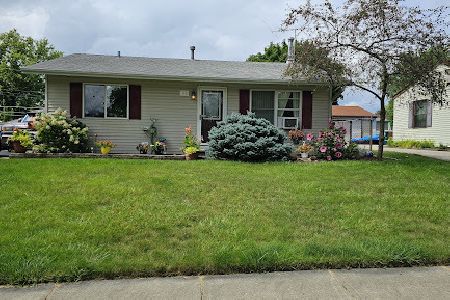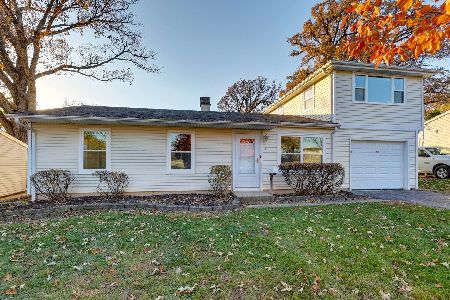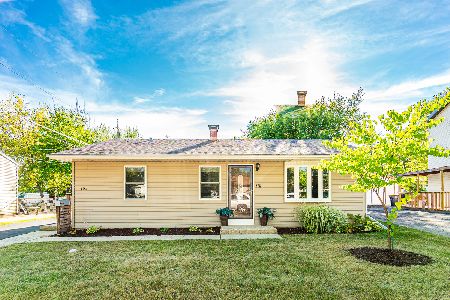120 Chestnut Drive, Streamwood, Illinois 60107
$289,000
|
For Sale
|
|
| Status: | Active |
| Sqft: | 1,018 |
| Cost/Sqft: | $284 |
| Beds: | 3 |
| Baths: | 1 |
| Year Built: | 1962 |
| Property Taxes: | $5,208 |
| Days On Market: | 189 |
| Lot Size: | 0,00 |
Description
Cozy updated ranch home with fenced yard. Freshly painted throughout, Mahogany kitchen cabinets, and stainless steel appliances, new carpet throughout. Super bright with natural light, fantastic floor plan. Newer garage door, water heater, washer/dryer, window blinds. Concrete driveway has a small side apron for extra parking. Great size yard for all your year round needs.
Property Specifics
| Single Family | |
| — | |
| — | |
| 1962 | |
| — | |
| — | |
| No | |
| — |
| Cook | |
| Woodland Heights | |
| — / Not Applicable | |
| — | |
| — | |
| — | |
| 12425948 | |
| 06231070310000 |
Nearby Schools
| NAME: | DISTRICT: | DISTANCE: | |
|---|---|---|---|
|
Grade School
Oakhill Elementary School |
46 | — | |
|
Middle School
Canton Middle School |
46 | Not in DB | |
|
High School
Streamwood High School |
46 | Not in DB | |
Property History
| DATE: | EVENT: | PRICE: | SOURCE: |
|---|---|---|---|
| 26 Sep, 2008 | Sold | $175,000 | MRED MLS |
| 19 Sep, 2008 | Under contract | $175,000 | MRED MLS |
| — | Last price change | $189,900 | MRED MLS |
| 21 Jun, 2008 | Listed for sale | $189,900 | MRED MLS |
| 22 Jan, 2018 | Under contract | $0 | MRED MLS |
| 17 Aug, 2017 | Listed for sale | $0 | MRED MLS |
| 19 Mar, 2019 | Under contract | $0 | MRED MLS |
| 6 Feb, 2019 | Listed for sale | $0 | MRED MLS |
| — | Last price change | $299,000 | MRED MLS |
| 19 Jul, 2025 | Listed for sale | $299,000 | MRED MLS |
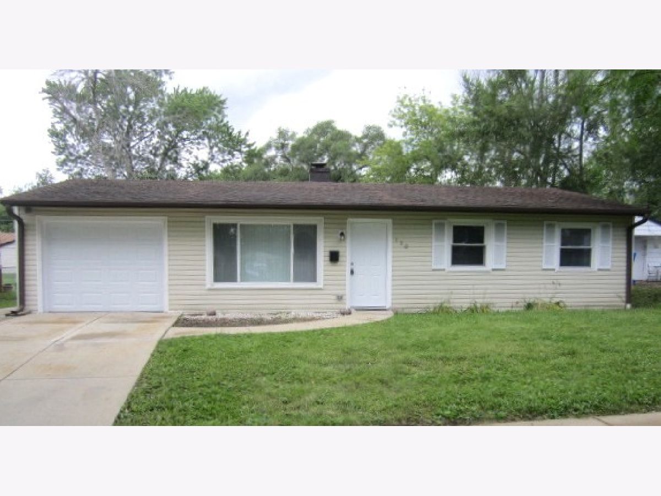



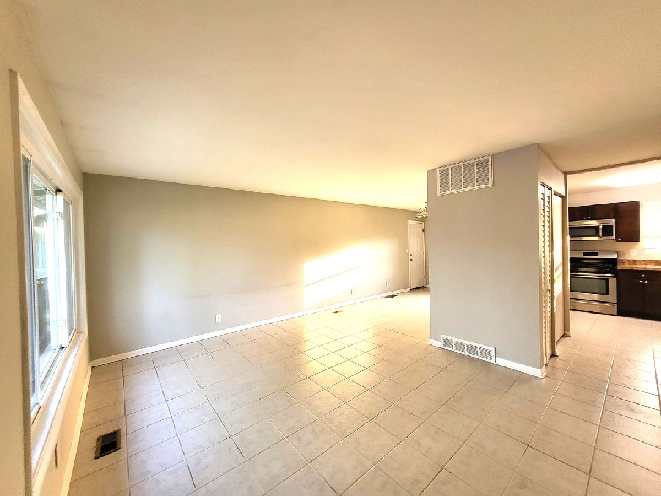





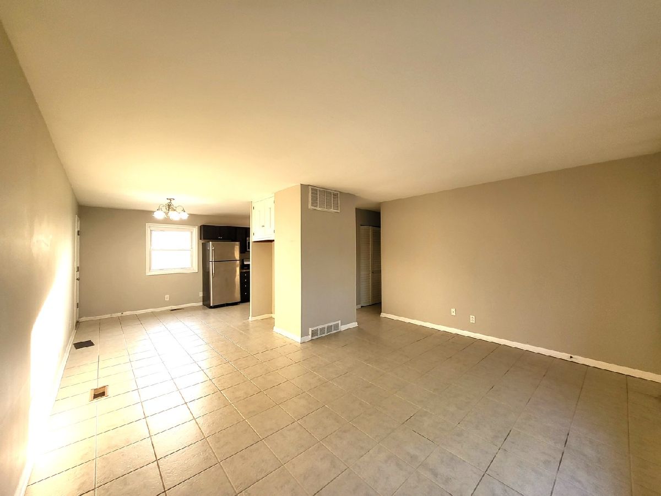
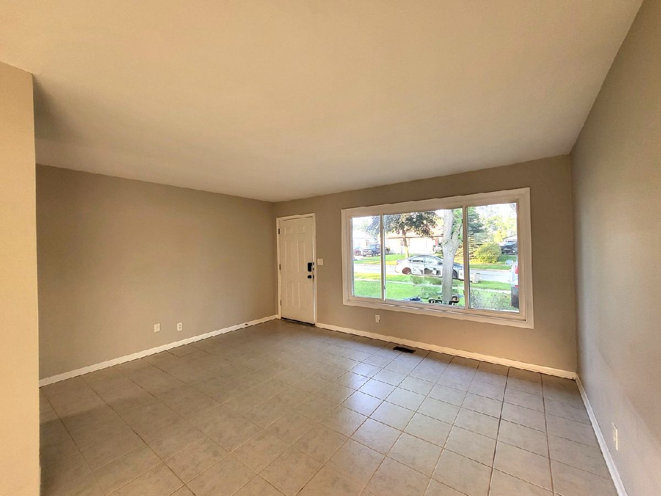
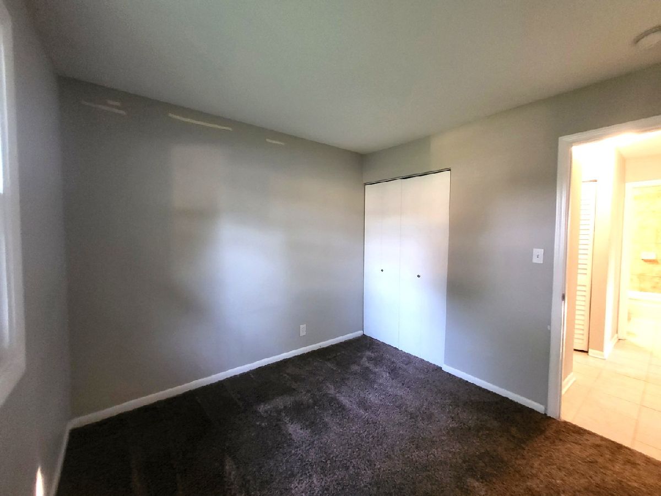
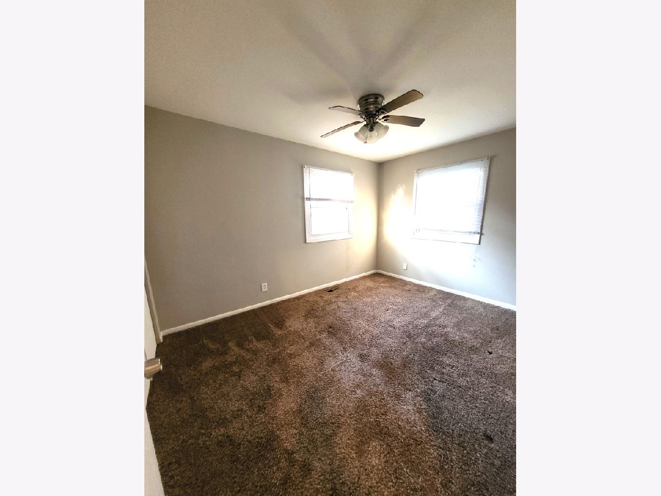

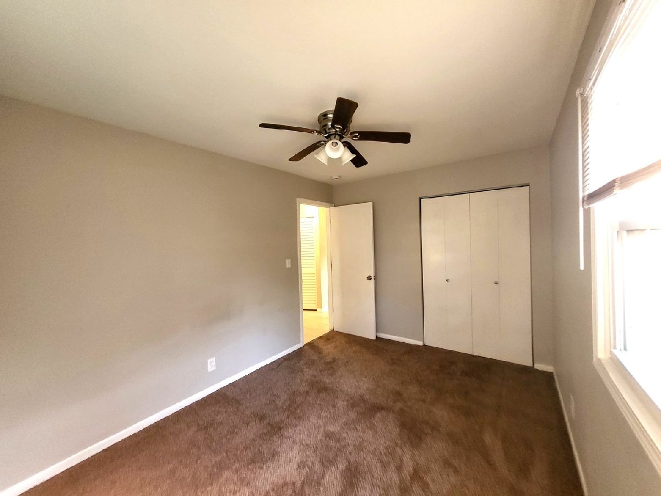
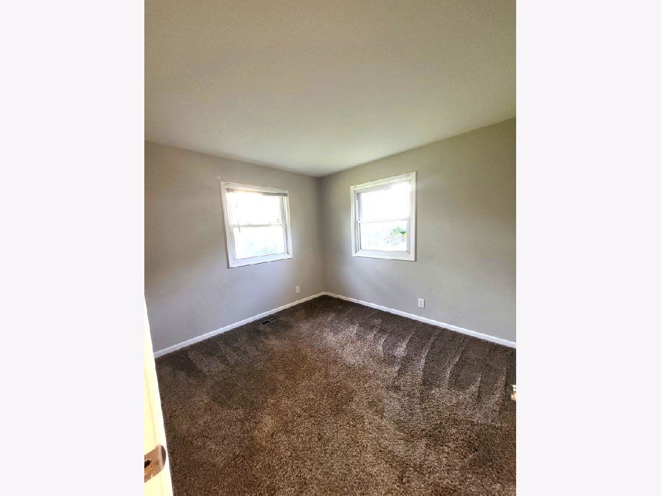
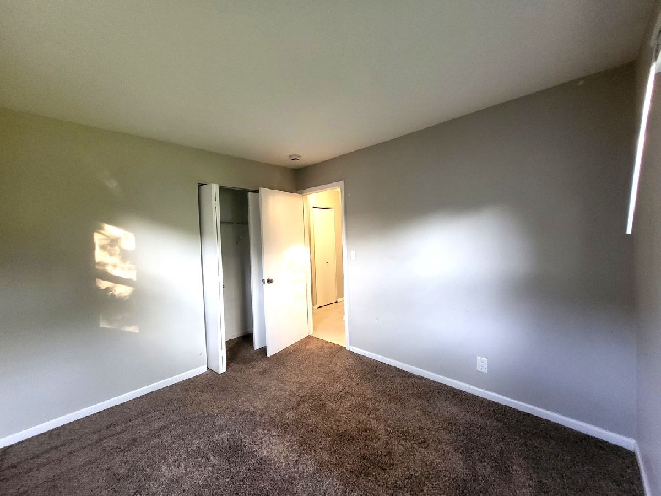
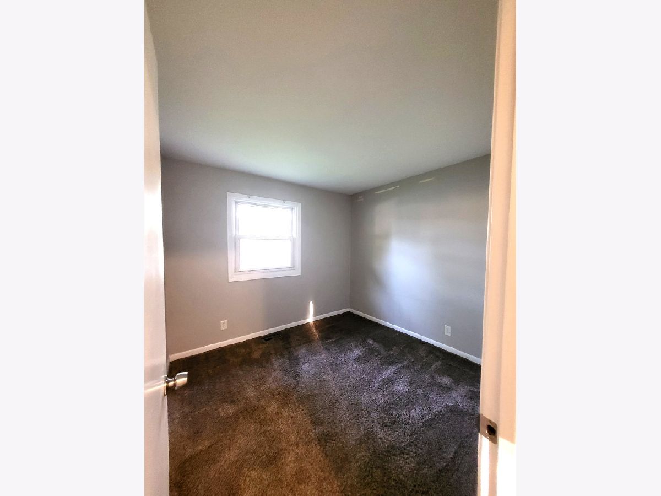
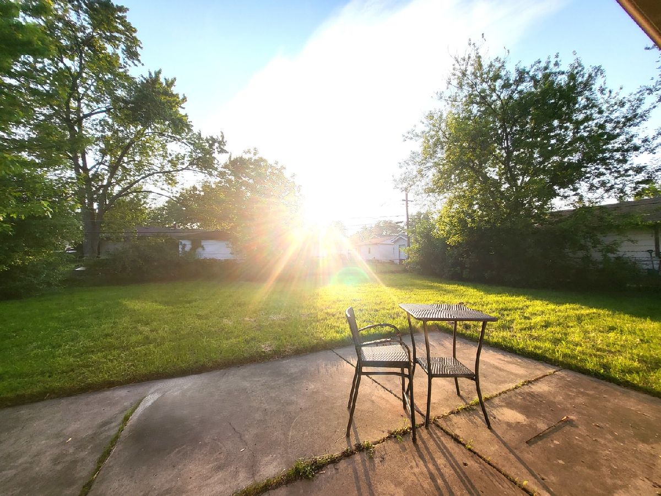
Room Specifics
Total Bedrooms: 3
Bedrooms Above Ground: 3
Bedrooms Below Ground: 0
Dimensions: —
Floor Type: —
Dimensions: —
Floor Type: —
Full Bathrooms: 1
Bathroom Amenities: —
Bathroom in Basement: 0
Rooms: —
Basement Description: —
Other Specifics
| 1 | |
| — | |
| — | |
| — | |
| — | |
| 6699 | |
| — | |
| — | |
| — | |
| — | |
| Not in DB | |
| — | |
| — | |
| — | |
| — |
Tax History
| Year | Property Taxes |
|---|---|
| 2008 | $3,751 |
| — | $5,208 |
Contact Agent
Nearby Similar Homes
Nearby Sold Comparables
Contact Agent
Listing Provided By
Cagan's Realty, Inc.

