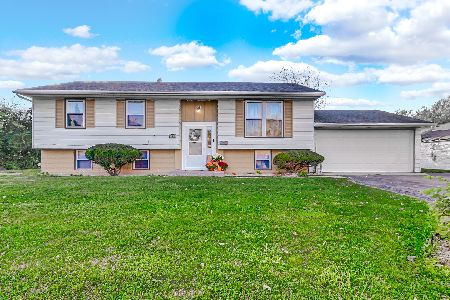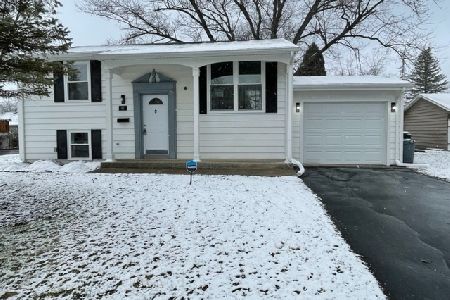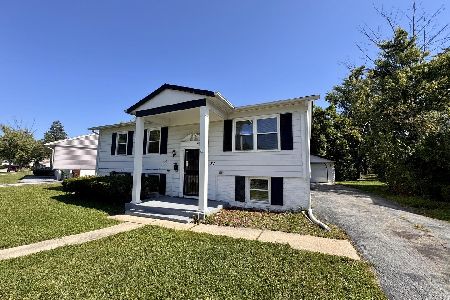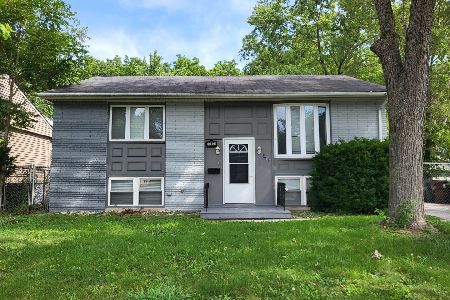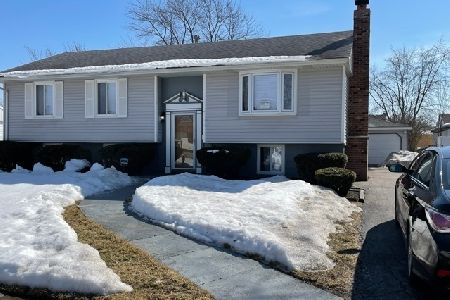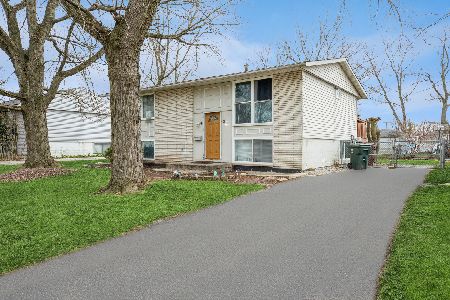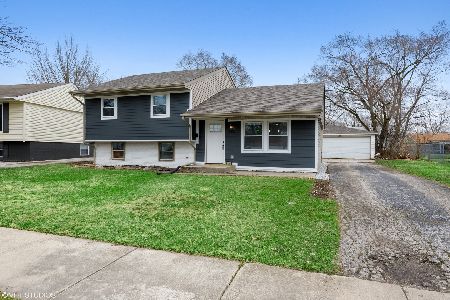120 Chestnut Lane, Glenwood, Illinois 60425
$169,999
|
For Sale
|
|
| Status: | Active |
| Sqft: | 2,938 |
| Cost/Sqft: | $58 |
| Beds: | 4 |
| Baths: | 2 |
| Year Built: | 1972 |
| Property Taxes: | $5,573 |
| Days On Market: | 26 |
| Lot Size: | 0,00 |
Description
Spacious raised ranch - almost double the size with a full rear addition! This 4-bedroom, 2-bath home offers incredible potential. The main level features a living room, dining room, kitchen, and 3 bedrooms. The addition expanded the main bath and added a 24x12 great room with vaulted ceilings, skylights, and an adjoining flex space perfect for an office, play area, or reading nook. The lower level includes a family room, 4th bedroom, full bath, and laundry area. Enjoy 3 fireplaces, a massive deck with pergola, and a side drive leading to a 2-car detached garage. Some updates and repairs are needed-perfect opportunity to make it your own! Sold AS IS, WHERE IS.
Property Specifics
| Single Family | |
| — | |
| — | |
| 1972 | |
| — | |
| — | |
| No | |
| — |
| Cook | |
| — | |
| — / Not Applicable | |
| — | |
| — | |
| — | |
| 12489823 | |
| 32034170030000 |
Property History
| DATE: | EVENT: | PRICE: | SOURCE: |
|---|---|---|---|
| — | Last price change | $174,999 | MRED MLS |
| 7 Oct, 2025 | Listed for sale | $174,999 | MRED MLS |
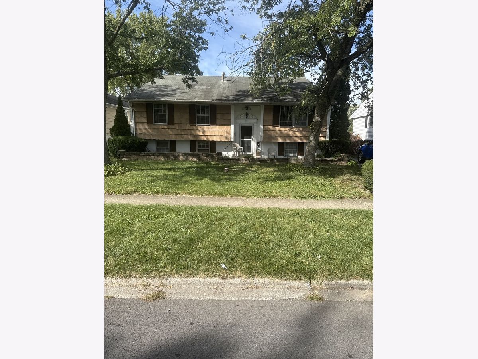





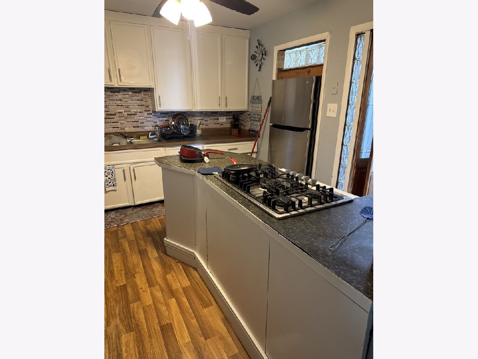

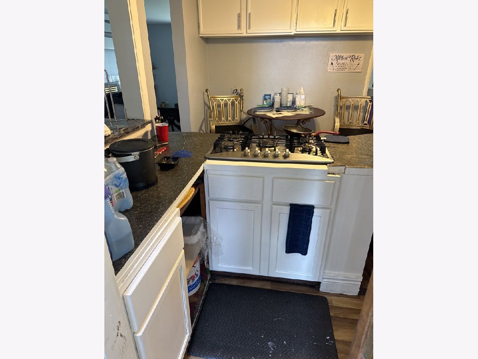


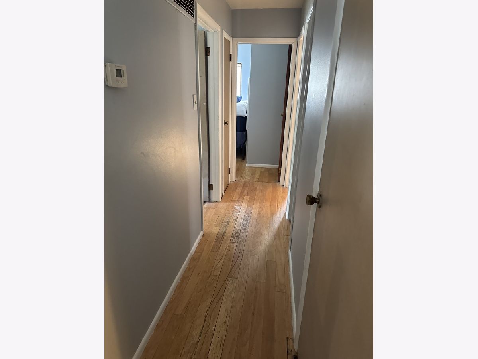
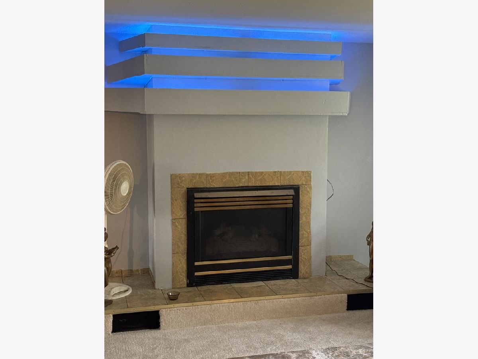
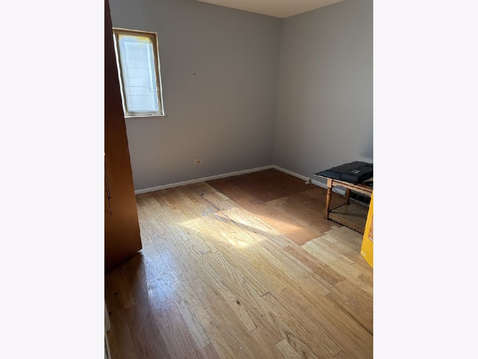

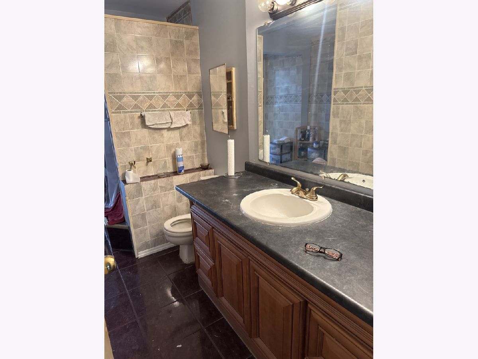

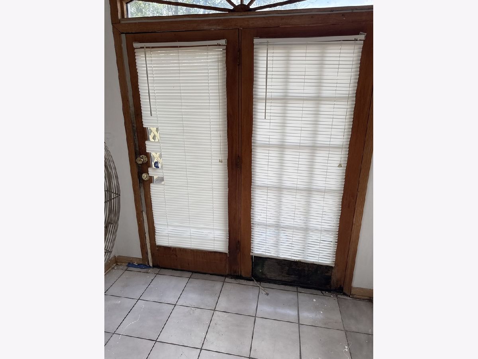
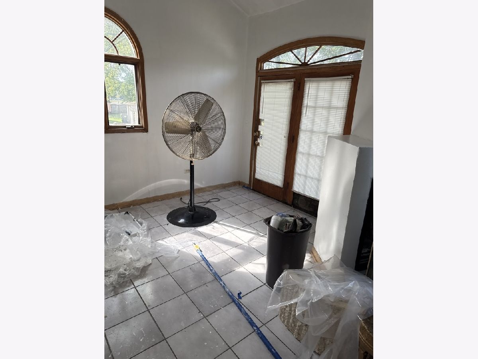
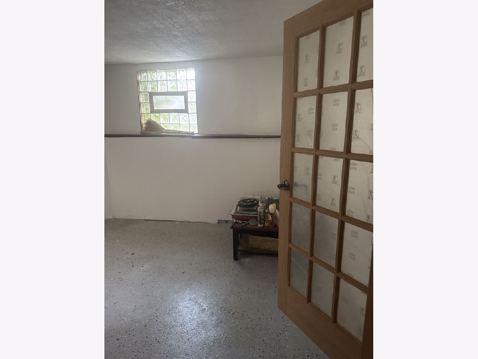

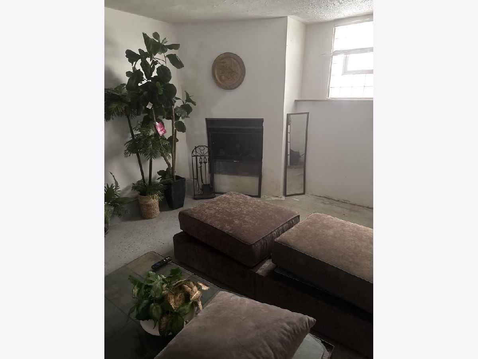

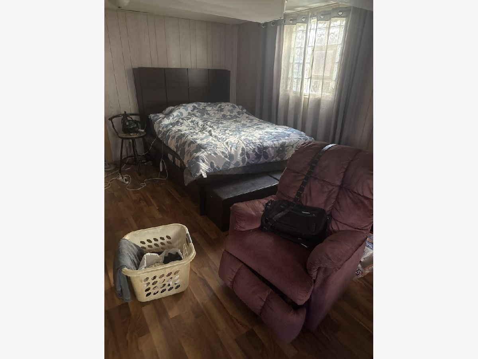
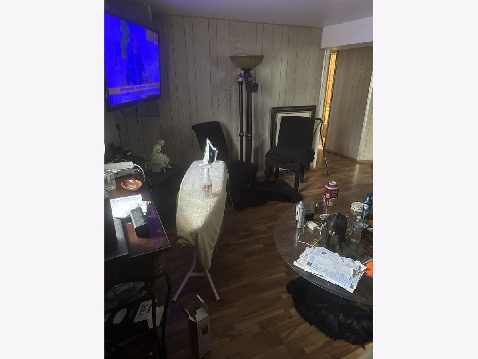
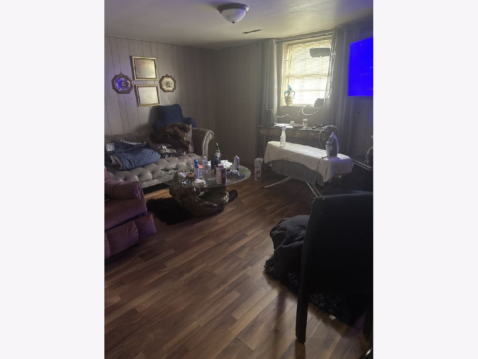
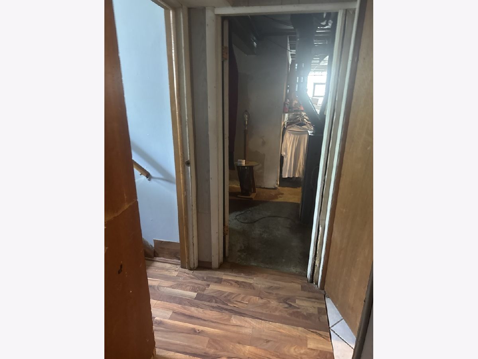

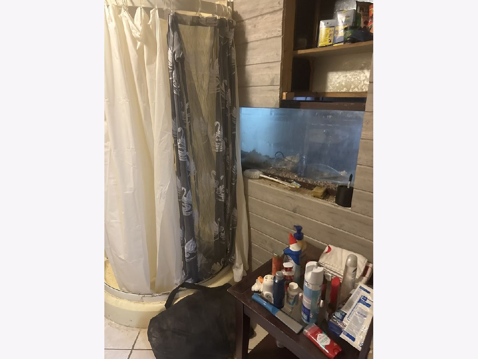
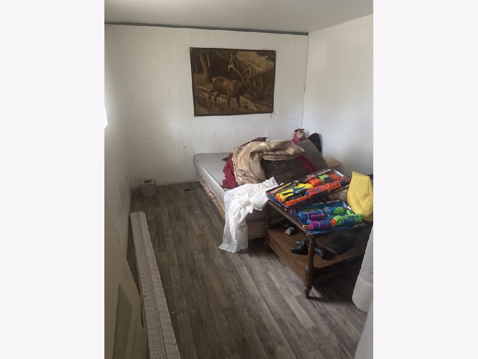

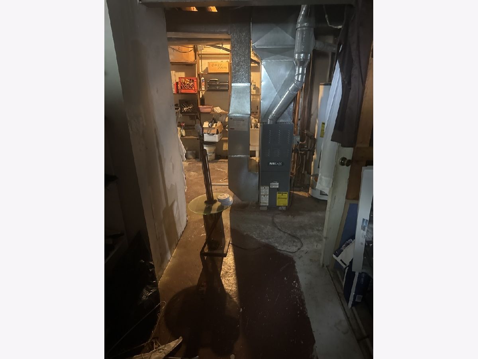
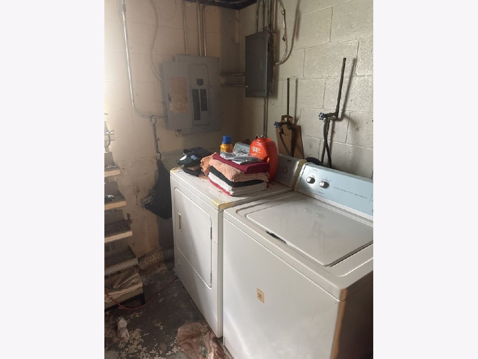
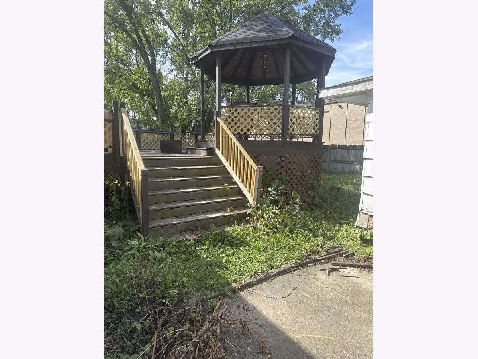


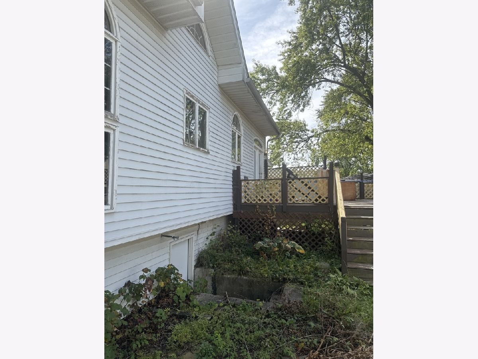
Room Specifics
Total Bedrooms: 4
Bedrooms Above Ground: 4
Bedrooms Below Ground: 0
Dimensions: —
Floor Type: —
Dimensions: —
Floor Type: —
Dimensions: —
Floor Type: —
Full Bathrooms: 2
Bathroom Amenities: —
Bathroom in Basement: 0
Rooms: —
Basement Description: —
Other Specifics
| 2 | |
| — | |
| — | |
| — | |
| — | |
| 60X130 | |
| — | |
| — | |
| — | |
| — | |
| Not in DB | |
| — | |
| — | |
| — | |
| — |
Tax History
| Year | Property Taxes |
|---|---|
| — | $5,573 |
Contact Agent
Nearby Similar Homes
Nearby Sold Comparables
Contact Agent
Listing Provided By
Keller Williams Preferred Realty

