1201 Boxwood Drive, Crystal Lake, Illinois 60014
$399,999
|
For Sale
|
|
| Status: | New |
| Sqft: | 2,419 |
| Cost/Sqft: | $165 |
| Beds: | 3 |
| Baths: | 3 |
| Year Built: | 1993 |
| Property Taxes: | $8,242 |
| Days On Market: | 2 |
| Lot Size: | 0,29 |
Description
Crystal Lake at Its Best! Updated and spacious 4-bedroom, 2.5-bath two-story home situated on desirable corner lot. Step into the welcoming foyer opening to light-filled living and dining room, both featuring gleaming hardwood floors. Stunning remodeled kitchen (2021) showcases farmhouse sink, stainless steel appliances, quartz countertops, and convenient pantry closet. Adjoining breakfast area flows into vaulted family room with hardwood floors and access to oversized, freshly painted deck with hot tub - perfect for entertaining or relaxing outdoors. Additional main floor highlights include half bath with new vanity and laundry room with easy access to the attached two-car garage. Second floor offers hardwood floors, spacious primary suite with two closets and private bath and two additional large bedrooms share a full hall bath. Finished basement adds even more living space with large recreation room and fourth bedroom, both featuring new carpet. Enjoy the private backyard with partial fencing, mature evergreens, and a cozy fire pit area. Newer shed and expanded driveway for extra parking. Freshly painted interior and exterior. Home is move-in ready and ideally located near parks, schools, shopping, and restaurants. Welcome Home!
Property Specifics
| Single Family | |
| — | |
| — | |
| 1993 | |
| — | |
| Winchester | |
| No | |
| 0.29 |
| — | |
| Sterling Estates | |
| — / Not Applicable | |
| — | |
| — | |
| — | |
| 12495255 | |
| 1813227023 |
Nearby Schools
| NAME: | DISTRICT: | DISTANCE: | |
|---|---|---|---|
|
Grade School
Woods Creek Elementary School |
47 | — | |
|
Middle School
Lundahl Middle School |
47 | Not in DB | |
|
High School
Crystal Lake South High School |
155 | Not in DB | |
Property History
| DATE: | EVENT: | PRICE: | SOURCE: |
|---|---|---|---|
| 22 Oct, 2025 | Listed for sale | $399,999 | MRED MLS |
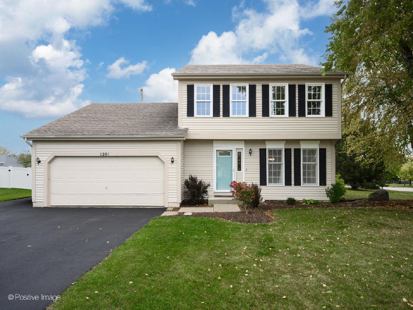
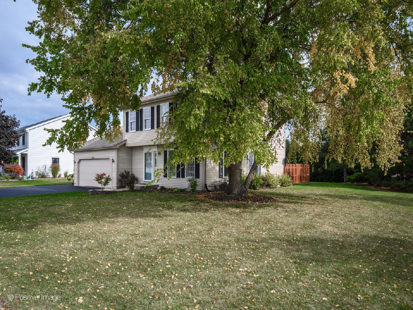
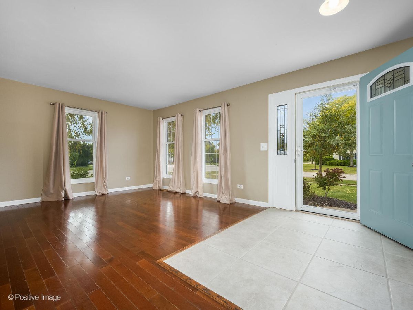
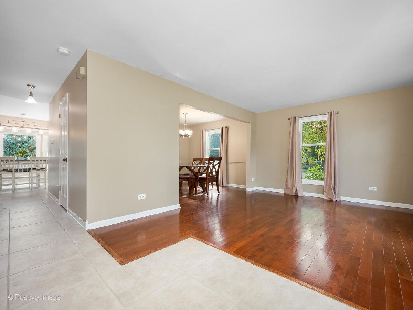
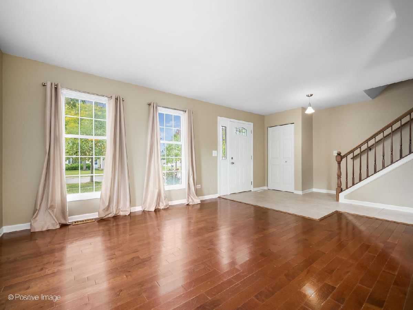
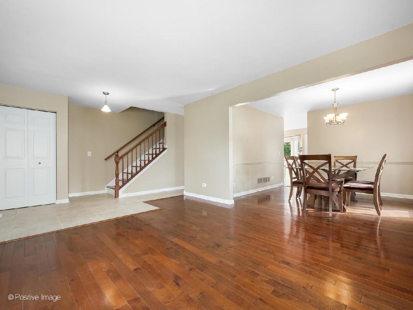
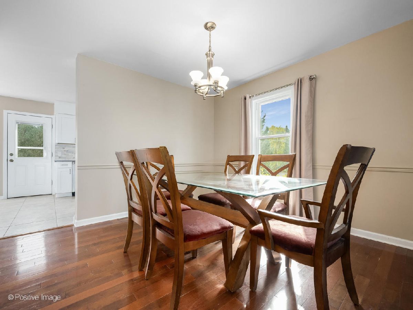
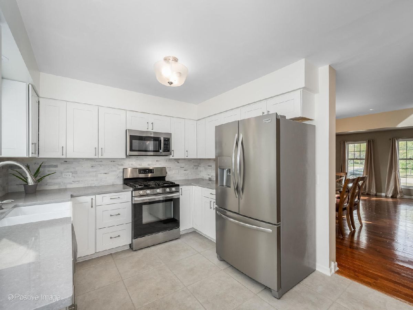
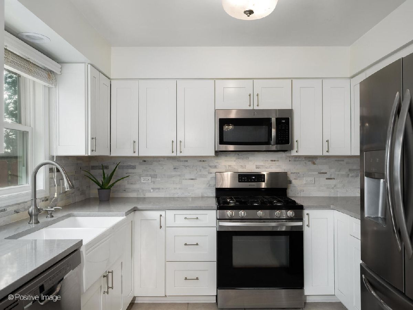
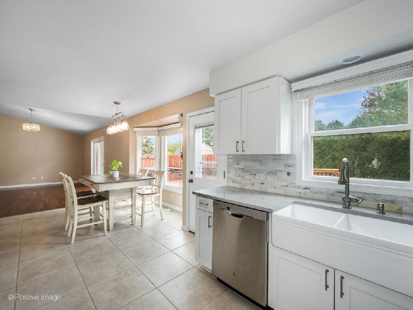
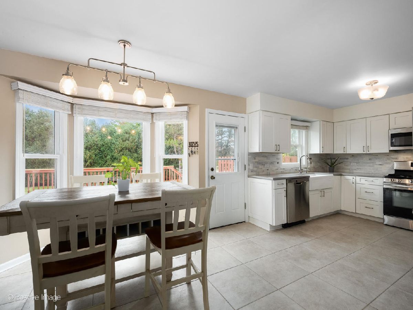
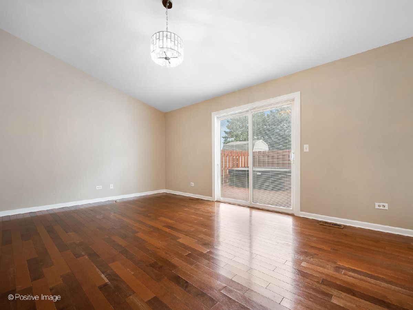
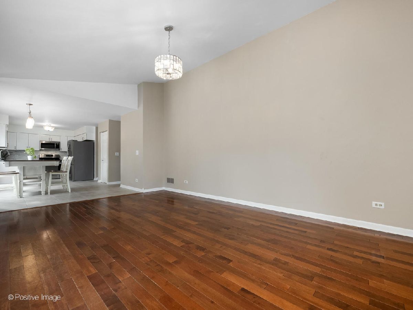
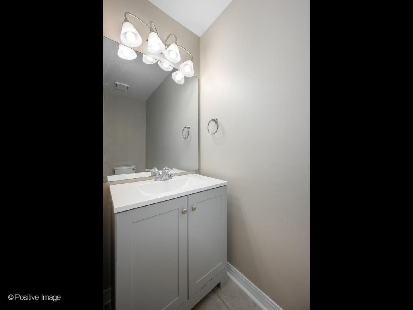
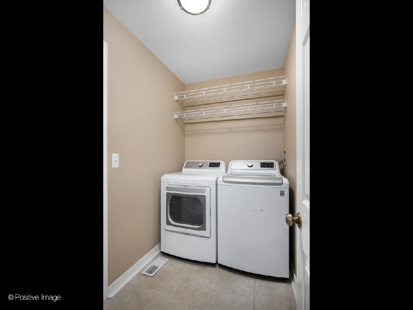
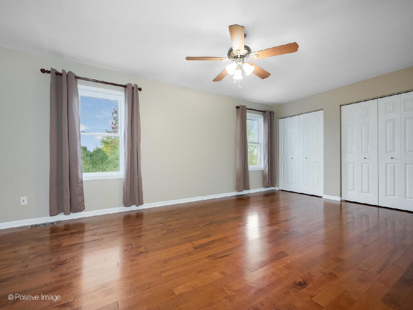
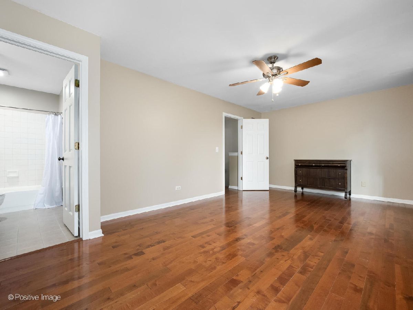
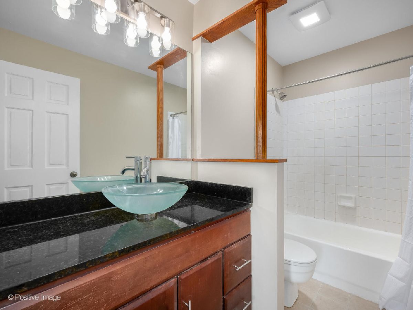
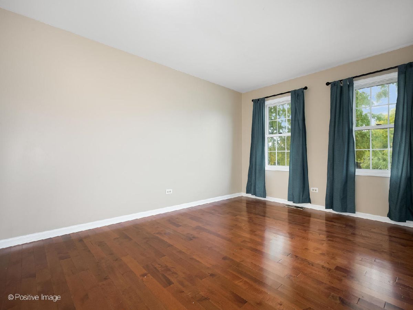
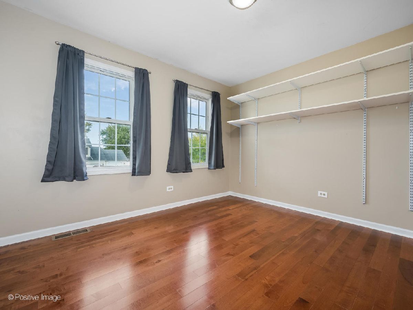
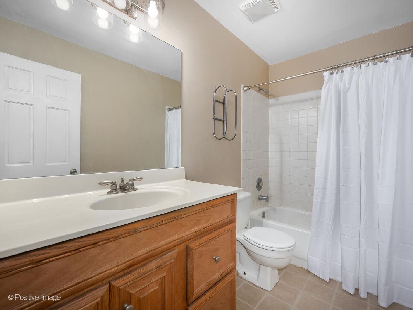
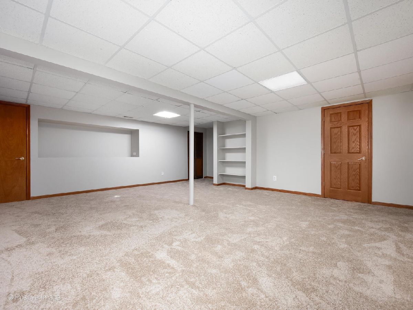
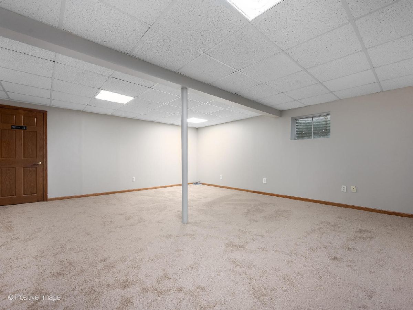
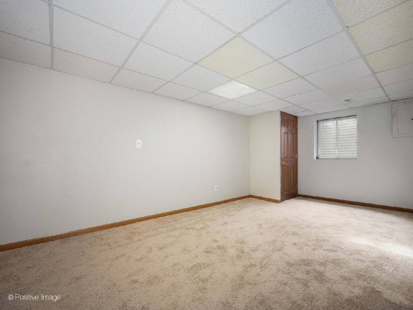
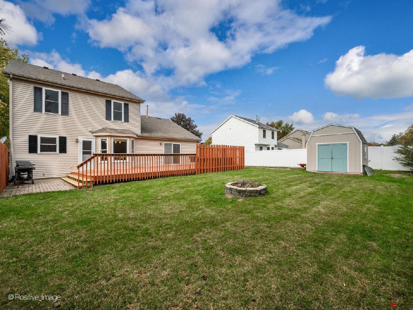
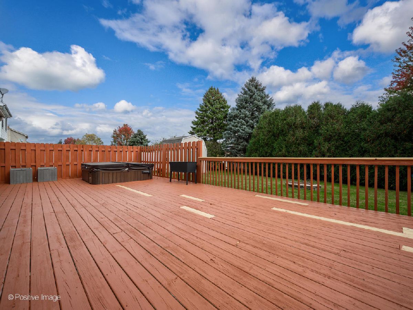
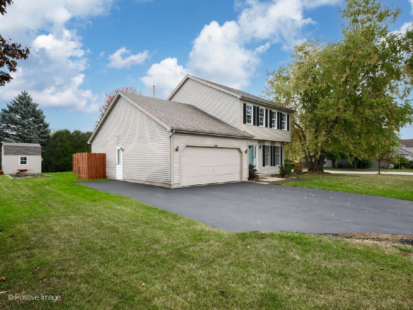
Room Specifics
Total Bedrooms: 4
Bedrooms Above Ground: 3
Bedrooms Below Ground: 1
Dimensions: —
Floor Type: —
Dimensions: —
Floor Type: —
Dimensions: —
Floor Type: —
Full Bathrooms: 3
Bathroom Amenities: —
Bathroom in Basement: 0
Rooms: —
Basement Description: —
Other Specifics
| 2 | |
| — | |
| — | |
| — | |
| — | |
| 130x95 | |
| — | |
| — | |
| — | |
| — | |
| Not in DB | |
| — | |
| — | |
| — | |
| — |
Tax History
| Year | Property Taxes |
|---|---|
| 2025 | $8,242 |
Contact Agent
Contact Agent
Listing Provided By
Berkshire Hathaway HomeServices Chicago


