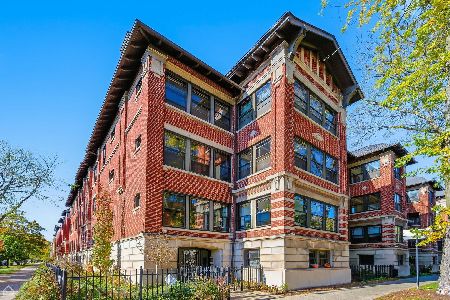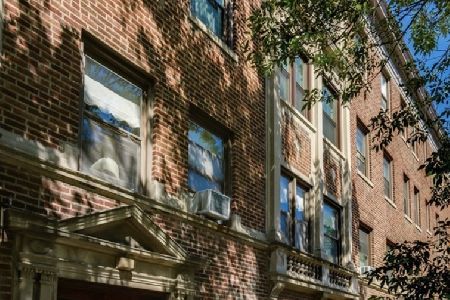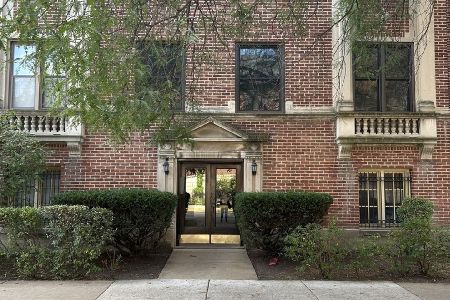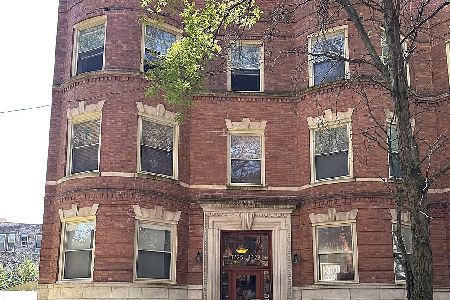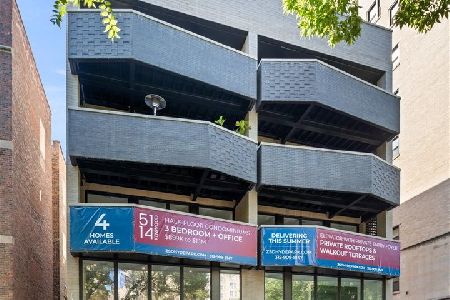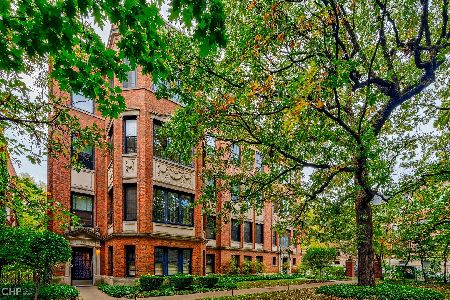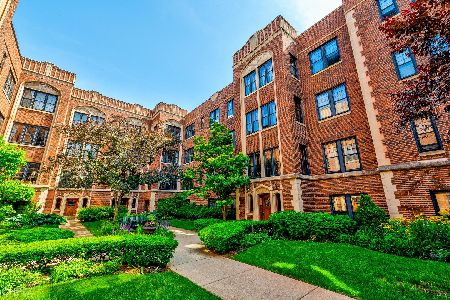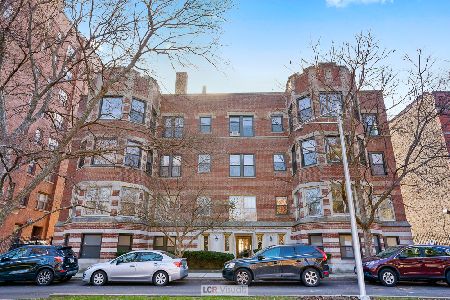1201 Madison Park, Kenwood, Chicago, Illinois 60615
$995,000
|
For Sale
|
|
| Status: | Active |
| Sqft: | 0 |
| Cost/Sqft: | — |
| Beds: | 5 |
| Baths: | 3 |
| Year Built: | 1919 |
| Property Taxes: | $10,587 |
| Days On Market: | 56 |
| Lot Size: | 0,00 |
Description
Stunning, Fully Renovated Sun-Drenched Residence in Historic Madison Park!Step into this exquisite 3rd-floor home featuring 45 oversized new windows that fill every room with natural light. Solid oak floors flow throughout expansive living spaces, including two bright sunrooms perfect for relaxing or entertaining. Elegant moldings and crown details highlight the home's graceful architecture, blending vintage charm with modern luxury. Enjoy radiant heat, central air, and supplemental GFA heating for year-round comfort. The designer chef's kitchen impresses with a large island, quartz countertops, abundant cabinetry, and a walk-in pantry. The spa-inspired primary bath showcases marble tile, a double vanity, deep standalone soaking tub, oversized separate shower, and a private water closet. Additional perks include a large private storage room and two Madison Park parking permits. Ideally located near multiple parks, the lakefront, public transportation, Hyde Park, and the University of Chicago, with easy access to downtown, just 10 to 15 minutes away. Experience the perfect blend of classic sophistication and modern comfort in this one-of-a-kind Madison Park gem.
Property Specifics
| Condos/Townhomes | |
| 4 | |
| — | |
| 1919 | |
| — | |
| — | |
| No | |
| — |
| Cook | |
| — | |
| 1328 / Monthly | |
| — | |
| — | |
| — | |
| 12511786 | |
| 20112121231003 |
Nearby Schools
| NAME: | DISTRICT: | DISTANCE: | |
|---|---|---|---|
|
Grade School
Shoesmith Elementary School |
299 | — | |
|
Middle School
Ray Elementary School |
299 | Not in DB | |
|
High School
Kenwood Academy High School |
299 | Not in DB | |
Property History
| DATE: | EVENT: | PRICE: | SOURCE: |
|---|---|---|---|
| — | Last price change | $1,050,000 | MRED MLS |
| 14 Nov, 2025 | Listed for sale | $1,050,000 | MRED MLS |
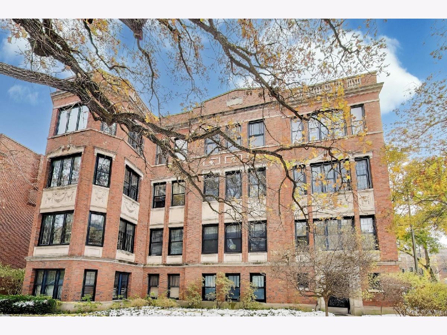
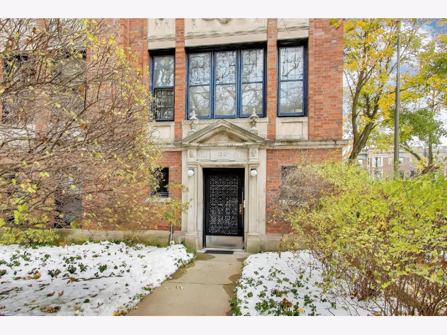
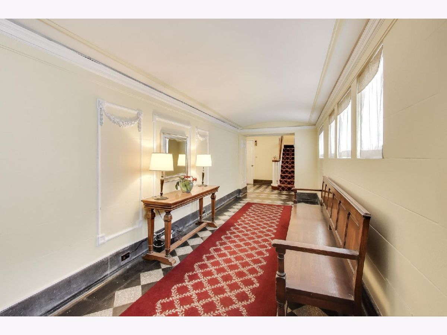
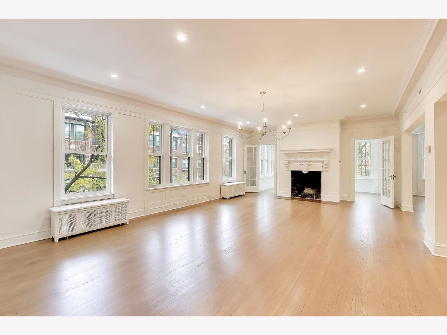
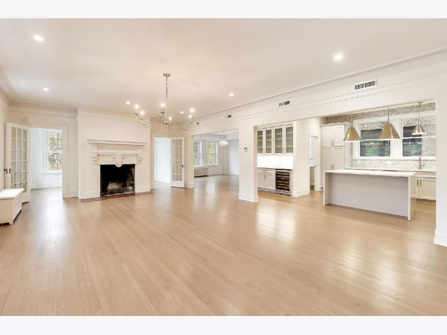
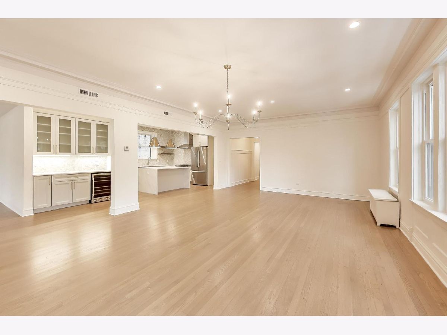
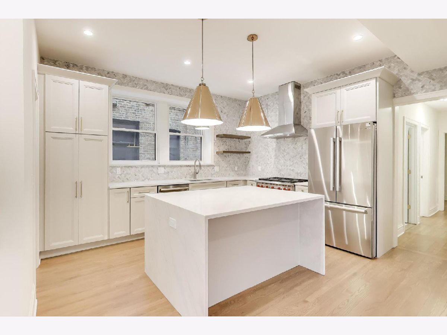

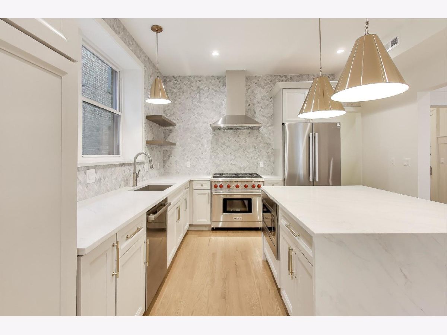

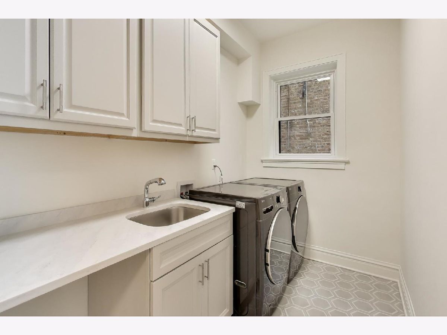

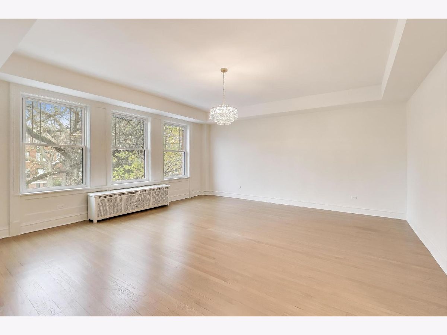
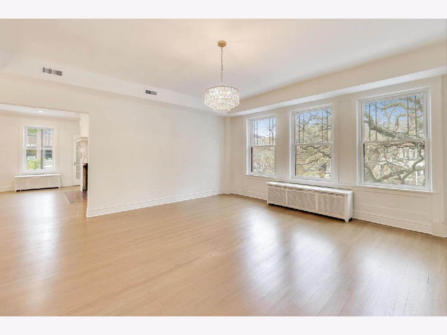
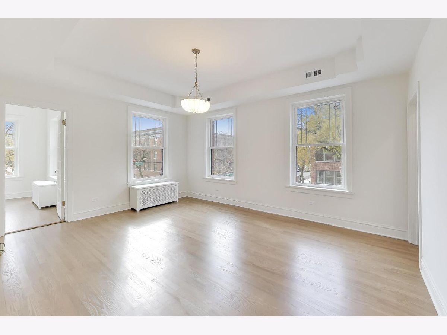
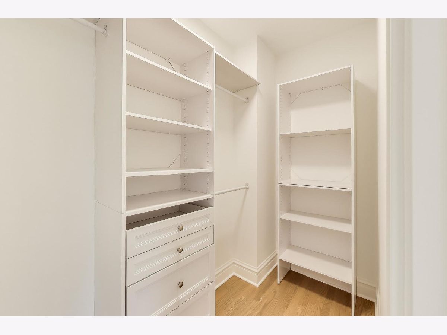
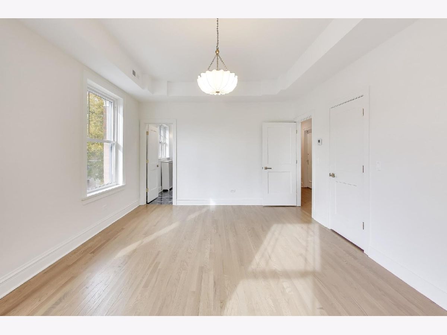
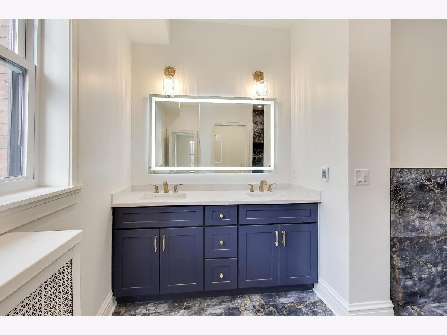
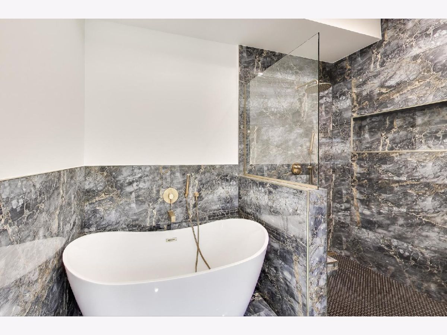
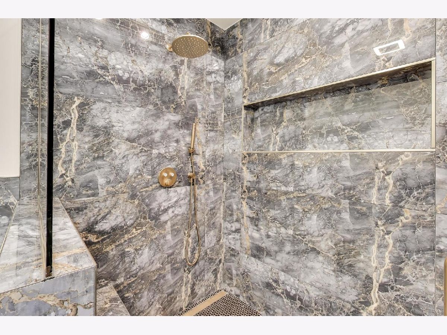

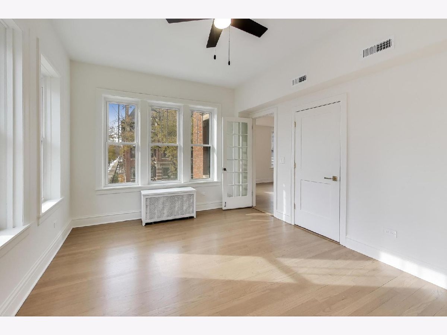
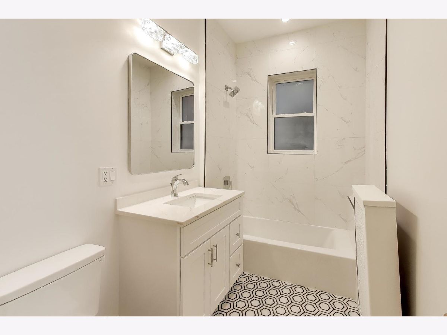
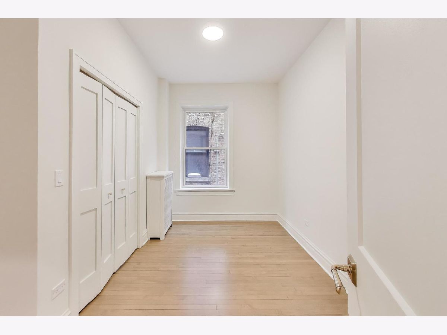
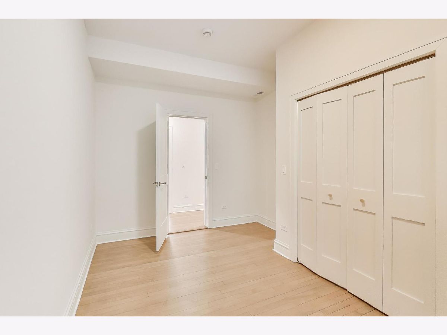
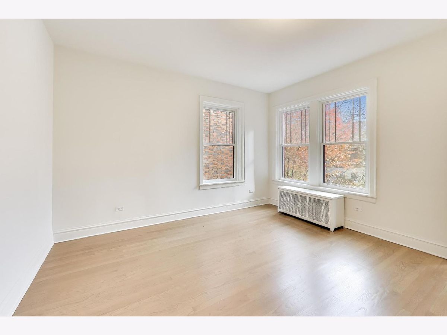
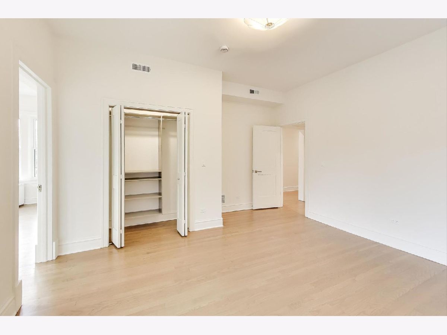
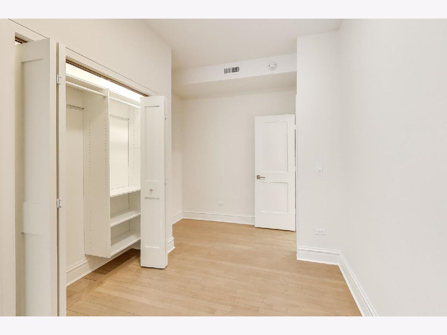
Room Specifics
Total Bedrooms: 5
Bedrooms Above Ground: 5
Bedrooms Below Ground: 0
Dimensions: —
Floor Type: —
Dimensions: —
Floor Type: —
Dimensions: —
Floor Type: —
Dimensions: —
Floor Type: —
Full Bathrooms: 3
Bathroom Amenities: —
Bathroom in Basement: 0
Rooms: —
Basement Description: —
Other Specifics
| — | |
| — | |
| — | |
| — | |
| — | |
| per survey | |
| — | |
| — | |
| — | |
| — | |
| Not in DB | |
| — | |
| — | |
| — | |
| — |
Tax History
| Year | Property Taxes |
|---|---|
| — | $10,587 |
Contact Agent
Nearby Similar Homes
Nearby Sold Comparables
Contact Agent
Listing Provided By
Keller Williams ONEChicago

