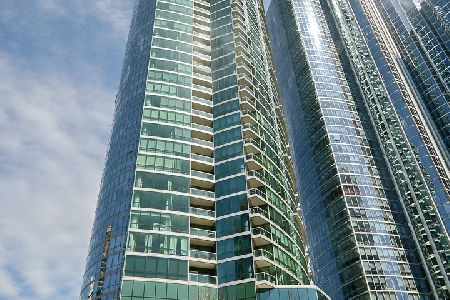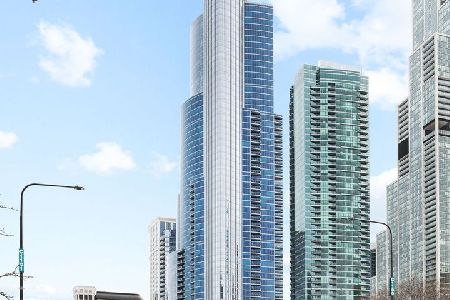1201 Prairie Avenue, Near South Side, Chicago, Illinois 60605
$925,000
|
For Sale
|
|
| Status: | Active |
| Sqft: | 1,722 |
| Cost/Sqft: | $537 |
| Beds: | 2 |
| Baths: | 2 |
| Year Built: | 2010 |
| Property Taxes: | $19,297 |
| Days On Market: | 50 |
| Lot Size: | 0,00 |
Description
One of the South Loop's most prestigious addresses, this residence is ideally located at the southern edge of Grant Park, just steps from Chicago's iconic Museum Campus, Soldier Field, world-class dining, retail, and the beautiful shores of Lake Michigan. Upon entering, you're immediately met with spectacular, unobstructed views of the lake and city skyline-truly breathtaking and even more impressive in person. Relax on your private balcony and enjoy panoramic views of Lake Michigan, Navy Pier, Millennium Park, and Chicago's stunning skyline. This sleek and contemporary 2-bedroom, 2-bath condo with a den showcases high-end, custom finishes throughout. The modern chef's kitchen features white lacquer cabinetry, quartz countertops, under-cabinet lighting, and premium appliances including a Sub-Zero refrigerator, Bosch dishwasher, and Wolf range. The spacious primary suite includes a custom walk-in closet with built-in jewelry and laundry storage. Both the primary and second bedrooms feature designer wall coverings and remote-controlled, motorized blackout shades. The expansive living room and den area offer a custom entertainment center and a Sub-Zero wine column holding up to 110 bottles. Additional features include designer lighting, California Closets, wide-plank walnut flooring, automated blackout shades in both bedrooms (controlled from a single remote), a wine fridge in the den, and a full-size stackable washer/dryer. Premium heated garage parking available for an additional $50K. This five-star, full-amenity building offers 24-hour door staff, concierge, indoor pool, fitness center, sundeck, resident lounge, catering kitchen, children's playroom, theater room, and more. Prepare to be wowed by the views-this is the one you'll want to call home. Explore the property in 3D by clicking the 3D tour button for a full virtual walkthrough!
Property Specifics
| Condos/Townhomes | |
| 54 | |
| — | |
| 2010 | |
| — | |
| — | |
| No | |
| — |
| Cook | |
| — | |
| 1399 / Monthly | |
| — | |
| — | |
| — | |
| 12520452 | |
| 17221101381192 |
Nearby Schools
| NAME: | DISTRICT: | DISTANCE: | |
|---|---|---|---|
|
Grade School
South Loop Elementary School |
299 | — | |
|
Middle School
South Loop Elementary School |
299 | Not in DB | |
|
High School
Phillips Academy High School |
299 | Not in DB | |
Property History
| DATE: | EVENT: | PRICE: | SOURCE: |
|---|---|---|---|
| 16 Dec, 2013 | Sold | $899,000 | MRED MLS |
| 8 Aug, 2013 | Under contract | $899,000 | MRED MLS |
| 8 Aug, 2013 | Listed for sale | $899,000 | MRED MLS |
| 27 Jan, 2022 | Sold | $1,055,000 | MRED MLS |
| 7 Dec, 2021 | Under contract | $1,099,900 | MRED MLS |
| 6 Oct, 2021 | Listed for sale | $1,099,900 | MRED MLS |
| 19 Nov, 2025 | Listed for sale | $925,000 | MRED MLS |
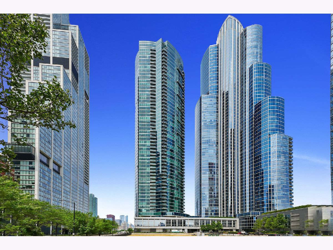
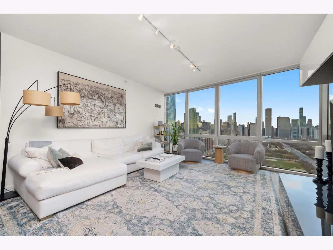
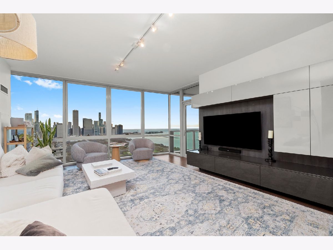
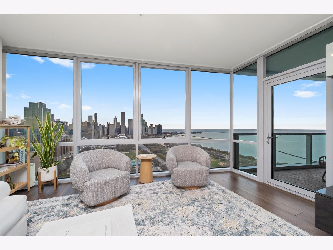
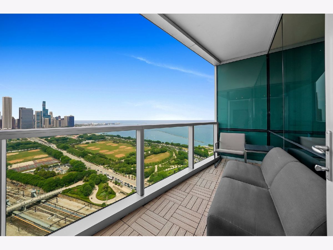
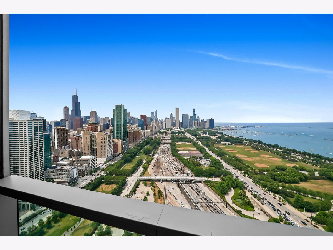
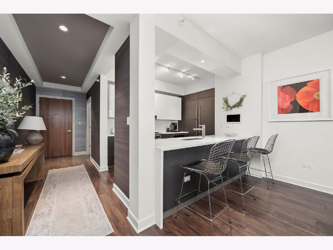
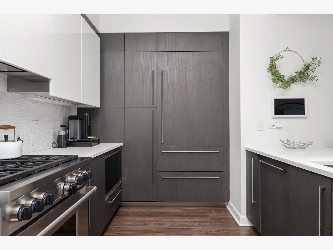
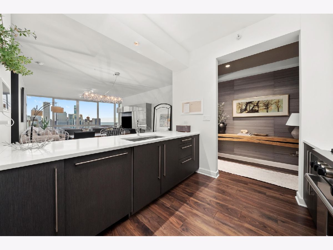
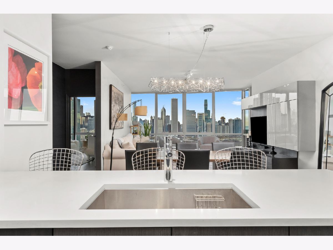
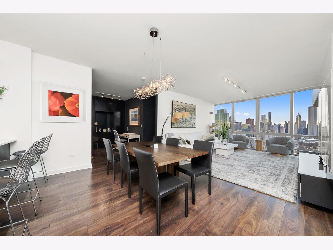
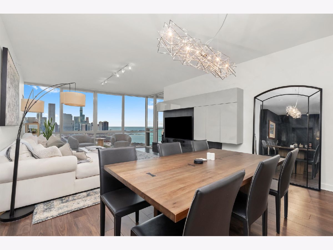
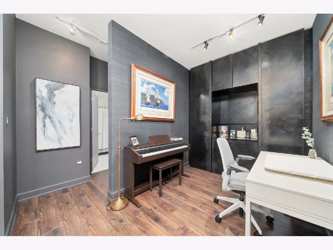
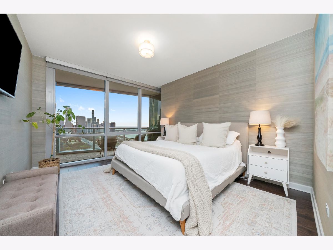
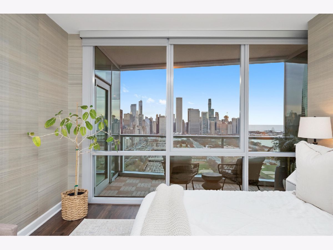
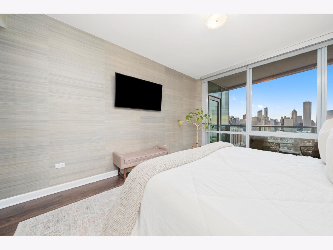
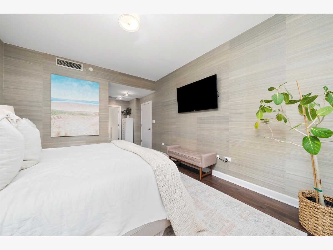
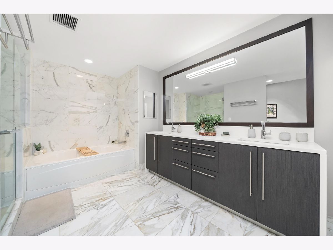
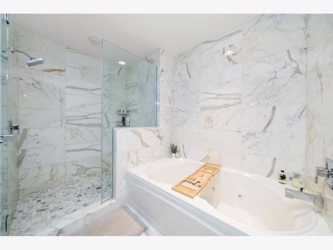
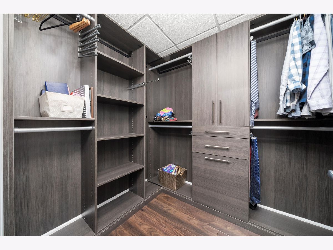
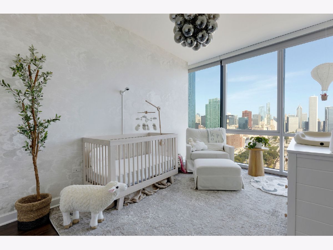
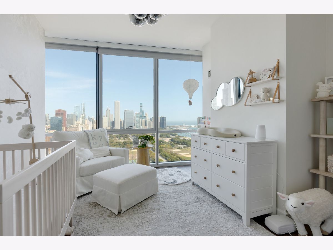
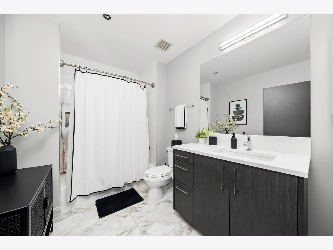
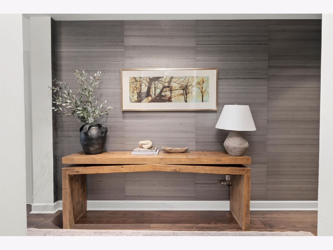
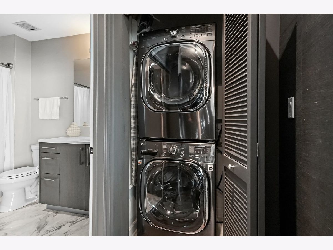
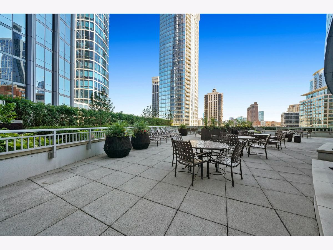
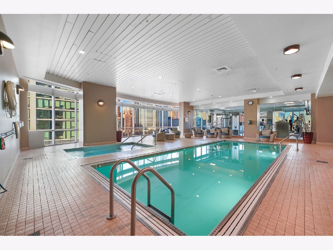
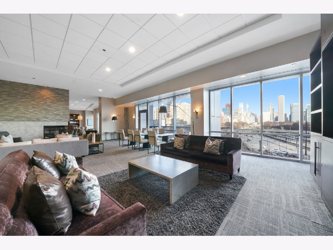
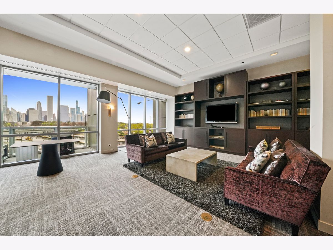
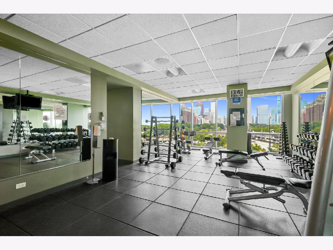
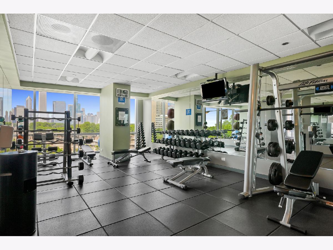
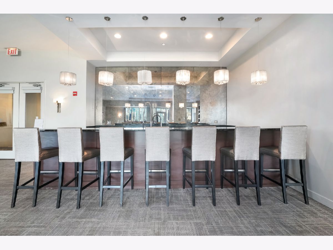
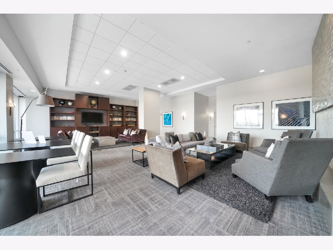
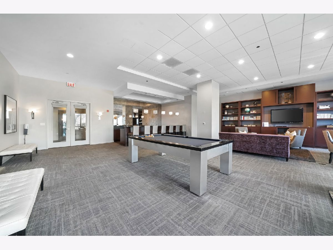
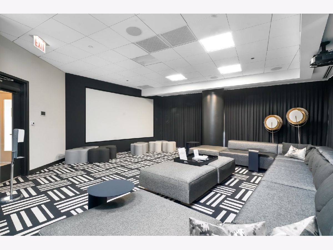
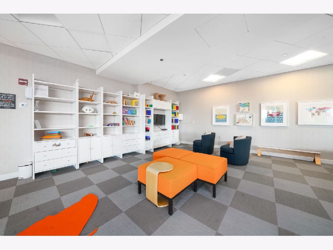
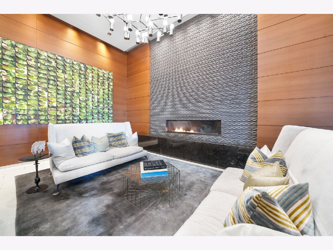
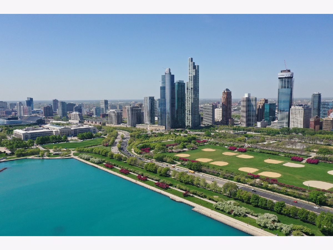
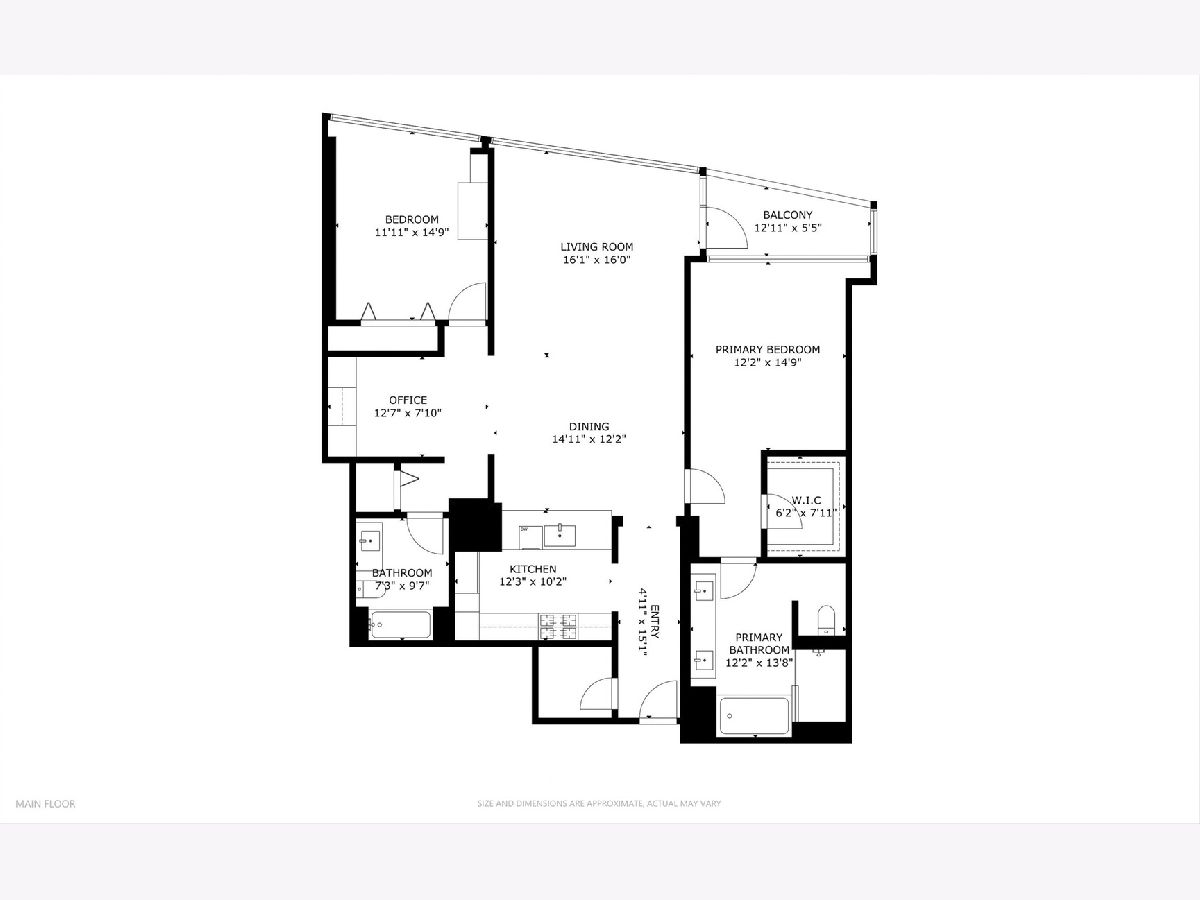
Room Specifics
Total Bedrooms: 2
Bedrooms Above Ground: 2
Bedrooms Below Ground: 0
Dimensions: —
Floor Type: —
Full Bathrooms: 2
Bathroom Amenities: Whirlpool,Separate Shower,Double Sink
Bathroom in Basement: 0
Rooms: —
Basement Description: —
Other Specifics
| 1 | |
| — | |
| — | |
| — | |
| — | |
| COMMON | |
| — | |
| — | |
| — | |
| — | |
| Not in DB | |
| — | |
| — | |
| — | |
| — |
Tax History
| Year | Property Taxes |
|---|---|
| 2013 | $12,445 |
| 2022 | $18,719 |
| 2025 | $19,297 |
Contact Agent
Nearby Similar Homes
Contact Agent
Listing Provided By
Americorp, Ltd



