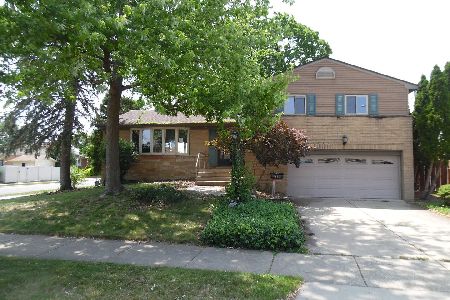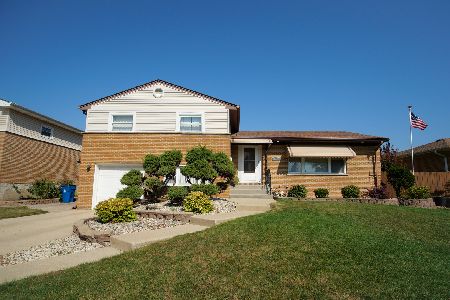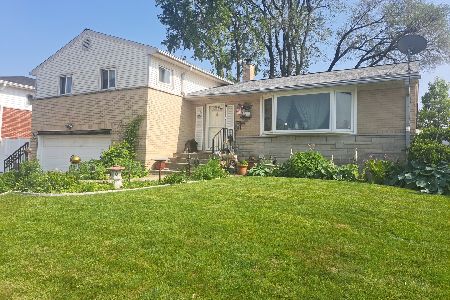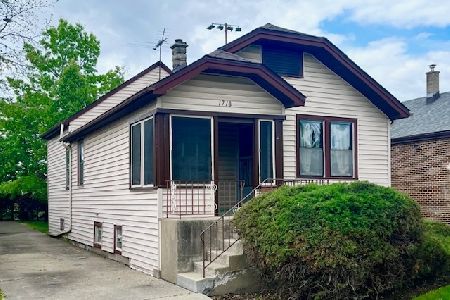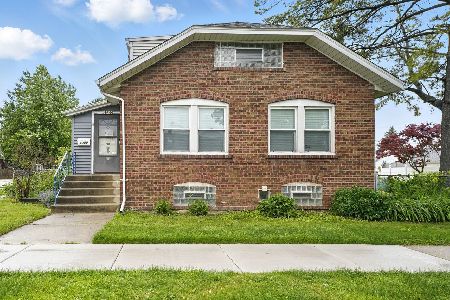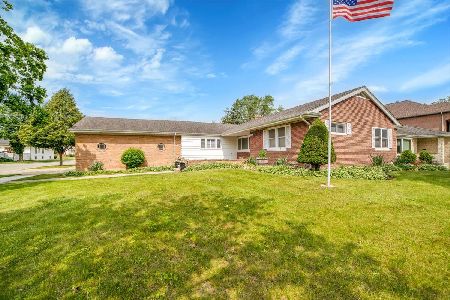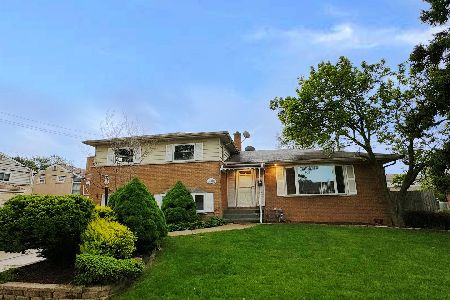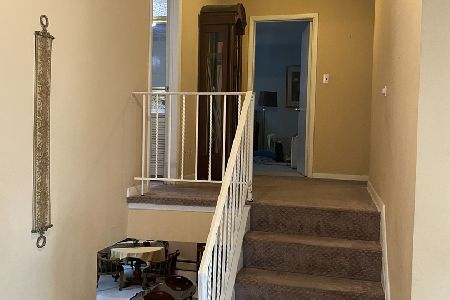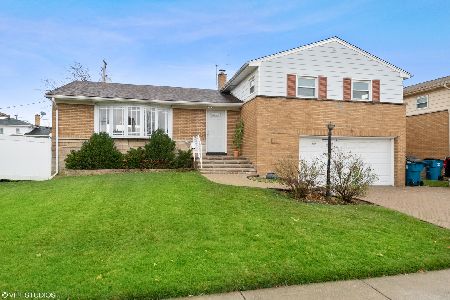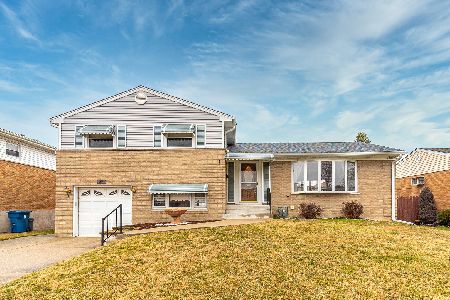1202 Elsie Drive, Melrose Park, Illinois 60160
$450,000
|
For Sale
|
|
| Status: | Active |
| Sqft: | 1,827 |
| Cost/Sqft: | $246 |
| Beds: | 3 |
| Baths: | 2 |
| Year Built: | 1956 |
| Property Taxes: | $6,245 |
| Days On Market: | 25 |
| Lot Size: | 0,16 |
Description
Prepare to be impressed! The owners spared no expense and everything is top quality. This gorgeous home is updated to the nines. The chef's kitchen is the focal point with tons of high-quality beautiful custom built cabinets, new appliances, quartz counter tops, a farm sink and a spacious island. There is also a pot filler and an automatic vacuum dustpan! Use the smart features to control things like the appliances, dimmable LED recessed lighting. locks and smoke detectors through an app on your phone. On trend paint colors and fixtures complete an experience that is further complemented by attention to detail with elegant white trim and refinished authentic hardwood floors. The two full bathrooms have been completely updated with new fixtures, a double vanity and tile surrounds in the showers. Updated features include new elegant light fixtures, new ceiling fans, custom built closet doors and a new front door with a keypad/fob entry system. The windows and water heater have been updated and the well maintained boiler provides consistent even heat without stirring up dust. The electrical service has been updated including everything from the transformer to the new 200 amp electric panel. Outside is a spacious fenced backyard with an 18 x 12 deck that has been freshly repainted, a 21 x 12 covered concrete patio and a 12 x 10 storage shed with electricity. The City inspection has been completed and there are no issues to address. Call now to schedule your showing before it's too late!
Property Specifics
| Single Family | |
| — | |
| — | |
| 1956 | |
| — | |
| — | |
| No | |
| 0.16 |
| Cook | |
| — | |
| — / Not Applicable | |
| — | |
| — | |
| — | |
| 12498744 | |
| 15032170080000 |
Property History
| DATE: | EVENT: | PRICE: | SOURCE: |
|---|---|---|---|
| 26 Jul, 2024 | Sold | $314,500 | MRED MLS |
| 6 Jun, 2024 | Under contract | $317,000 | MRED MLS |
| 14 May, 2024 | Listed for sale | $317,000 | MRED MLS |
| 17 Oct, 2025 | Listed for sale | $450,000 | MRED MLS |
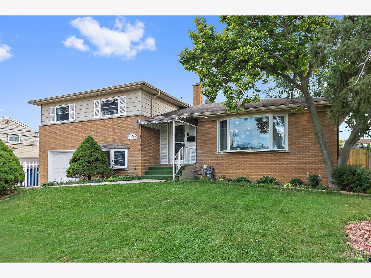
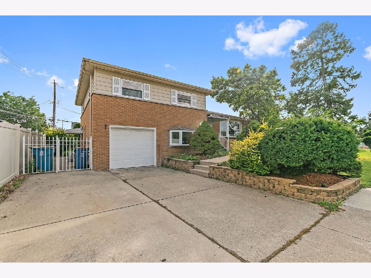
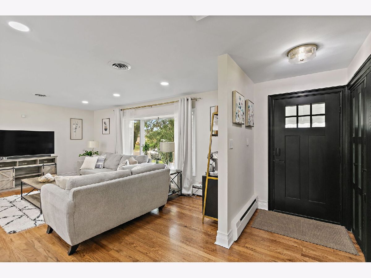
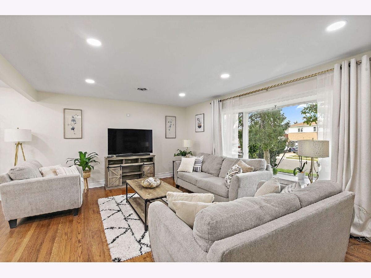
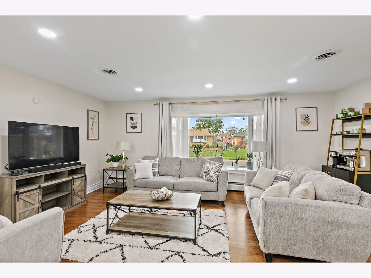
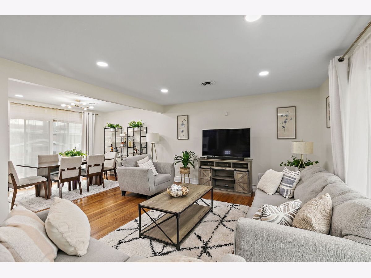
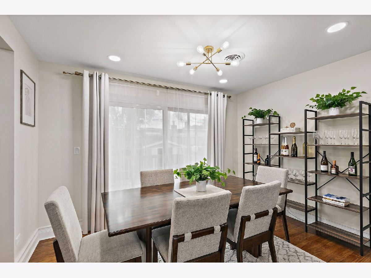
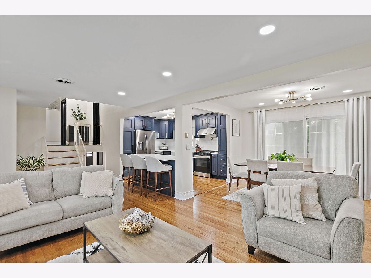
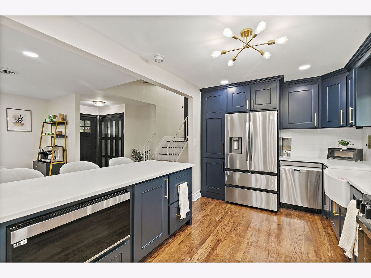
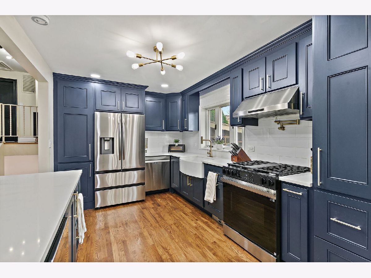
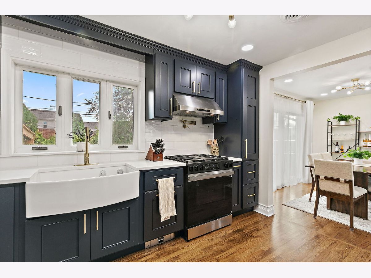
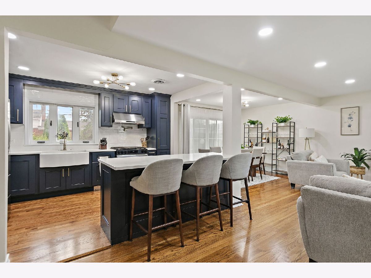
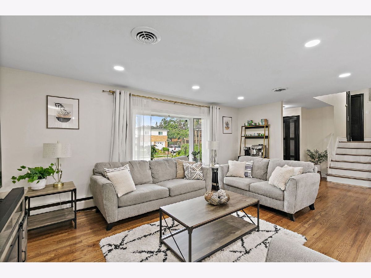
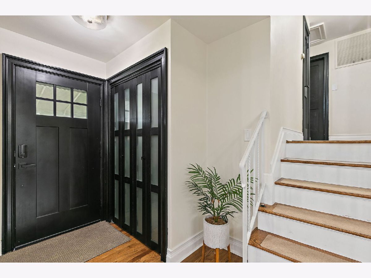
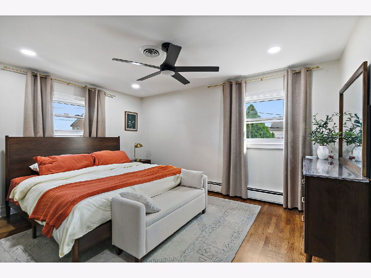
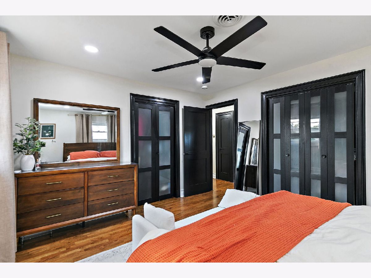
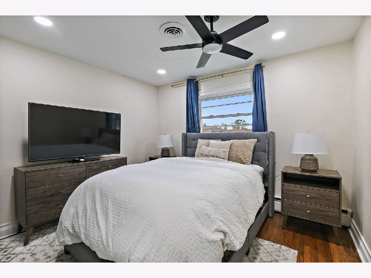
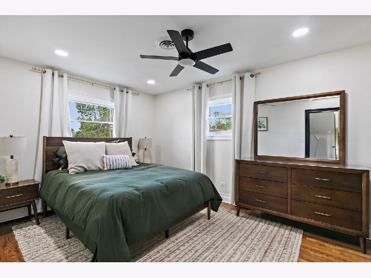
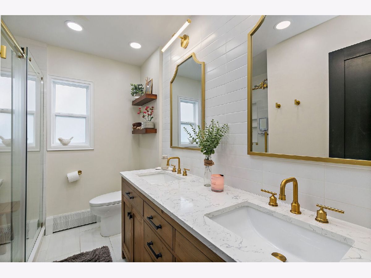
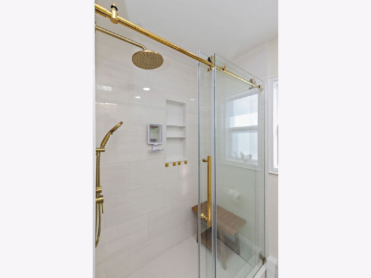
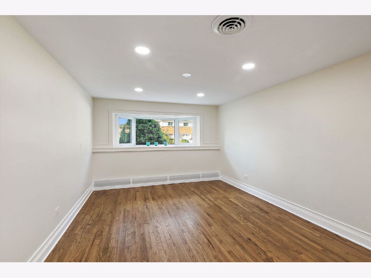
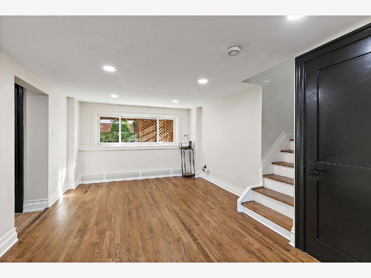
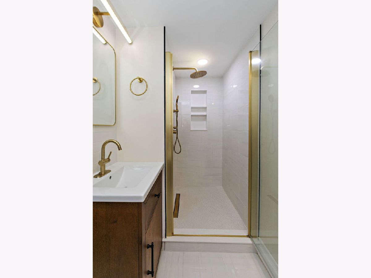
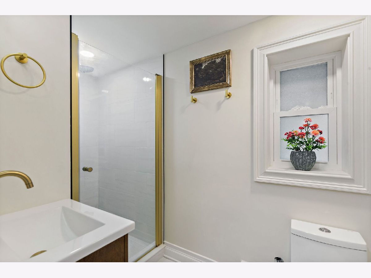
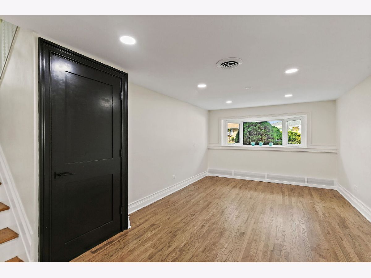
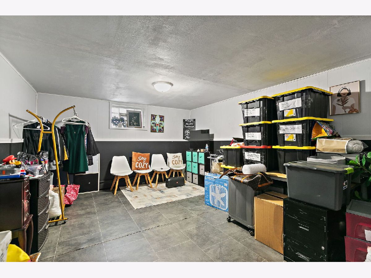
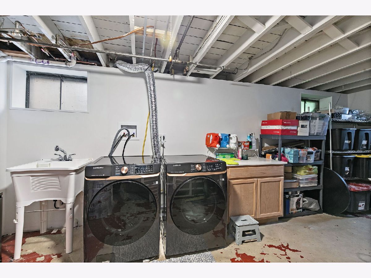
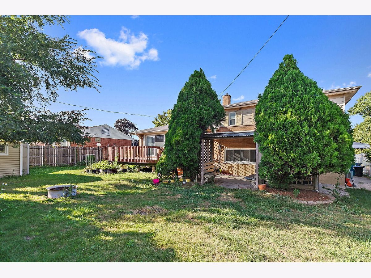
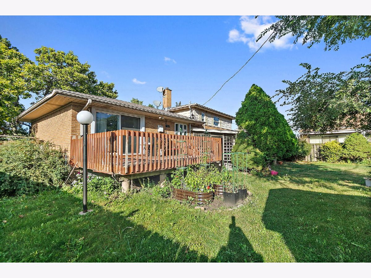
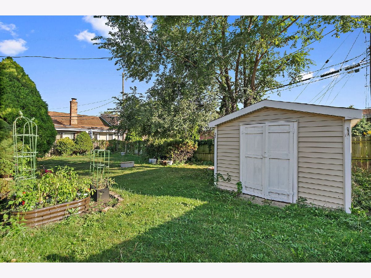
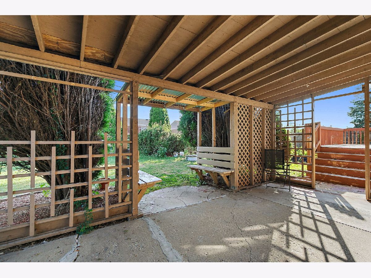
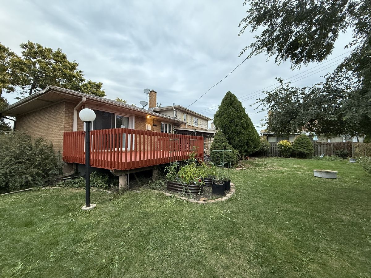
Room Specifics
Total Bedrooms: 3
Bedrooms Above Ground: 3
Bedrooms Below Ground: 0
Dimensions: —
Floor Type: —
Dimensions: —
Floor Type: —
Full Bathrooms: 2
Bathroom Amenities: Double Sink,Bidet
Bathroom in Basement: 0
Rooms: —
Basement Description: —
Other Specifics
| 1 | |
| — | |
| — | |
| — | |
| — | |
| 71x101x70x100 | |
| — | |
| — | |
| — | |
| — | |
| Not in DB | |
| — | |
| — | |
| — | |
| — |
Tax History
| Year | Property Taxes |
|---|---|
| 2024 | $7,088 |
| 2025 | $6,245 |
Contact Agent
Nearby Similar Homes
Nearby Sold Comparables
Contact Agent
Listing Provided By
Coldwell Banker Real Estate Group

