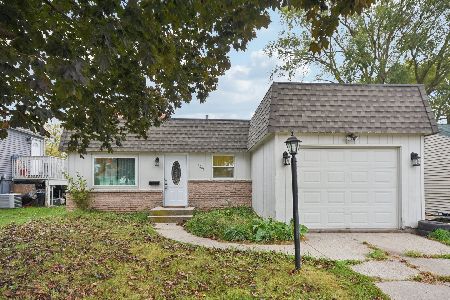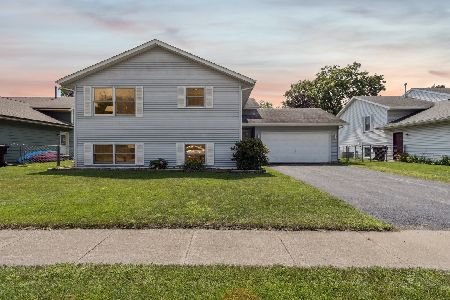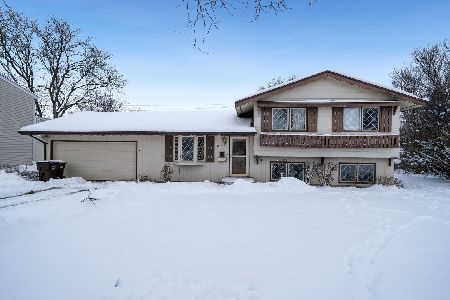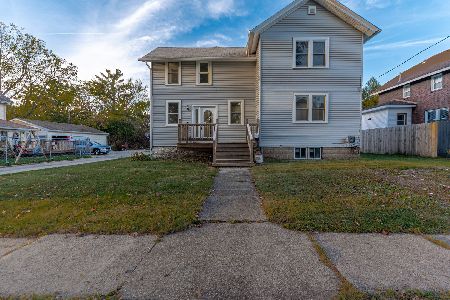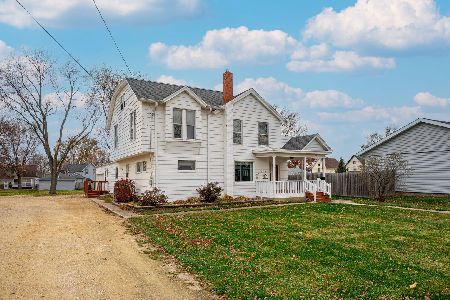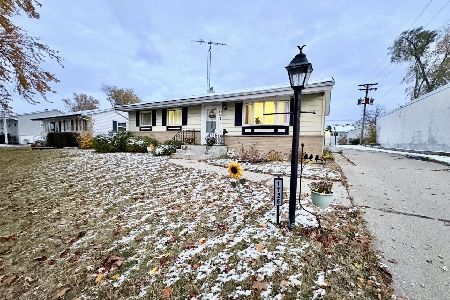1205 7th Avenue, Belvidere, Illinois 61008
$247,500
|
For Sale
|
|
| Status: | Pending |
| Sqft: | 1,120 |
| Cost/Sqft: | $221 |
| Beds: | 3 |
| Baths: | 2 |
| Year Built: | 1969 |
| Property Taxes: | $3,942 |
| Days On Market: | 54 |
| Lot Size: | 0,21 |
Description
Ranch-style home featuring a gallery-style kitchen with abundant counter space and storage, accented by beautiful knotty cedar pine. A heated breezeway with knotty paneling and additional storage connects the garage, home, and four-season porch. Gleaming hardwood flooring flows from the living room into all three bedrooms. The living room features a fireplace as the focal point, built-ins, and a combination dining area. The updated main bath includes a large closet. The lower level offers a spacious recreation room with a fireplace and includes the pool table, a second fully updated bath, a workshop, a storage room, and a laundry room. Situated on a very nice lot with a shed, this home is conveniently located near schools, main highways, and shopping.
Property Specifics
| Single Family | |
| — | |
| — | |
| 1969 | |
| — | |
| — | |
| No | |
| 0.21 |
| Boone | |
| — | |
| — / Not Applicable | |
| — | |
| — | |
| — | |
| 12499192 | |
| 0535256005 |
Property History
| DATE: | EVENT: | PRICE: | SOURCE: |
|---|---|---|---|
| 20 Nov, 2025 | Under contract | $247,500 | MRED MLS |
| 20 Oct, 2025 | Listed for sale | $247,500 | MRED MLS |
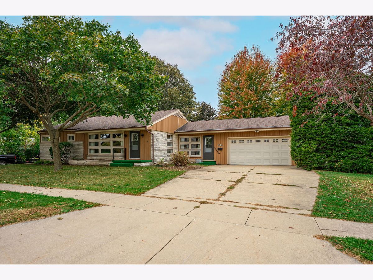
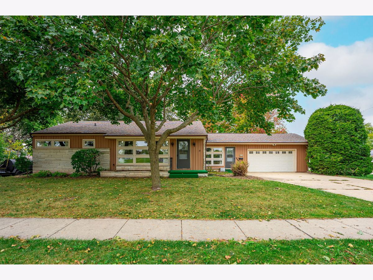
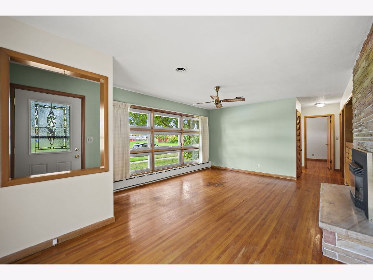
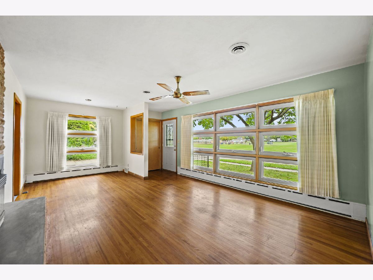
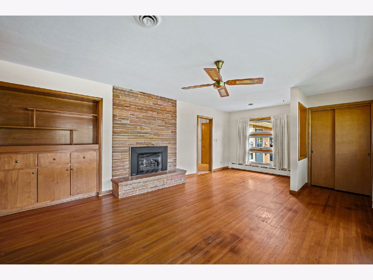
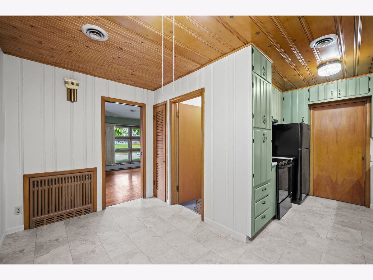
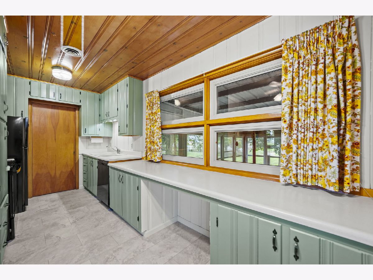
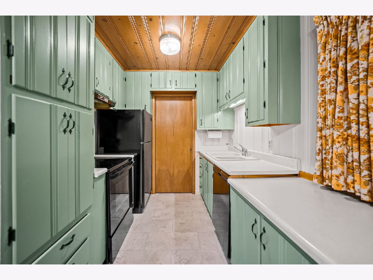
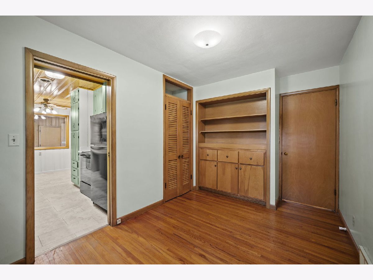
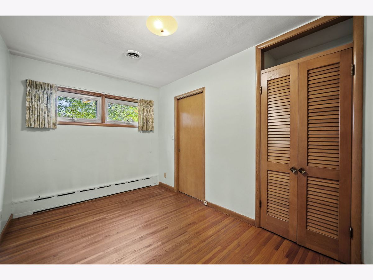
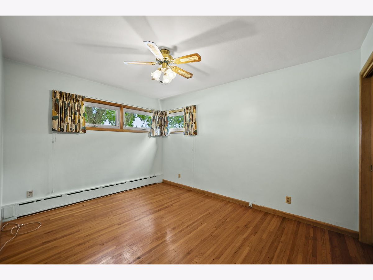
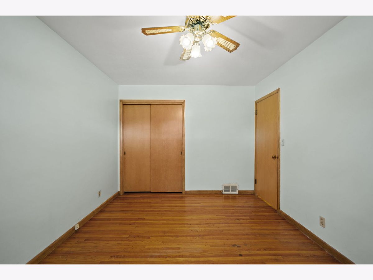
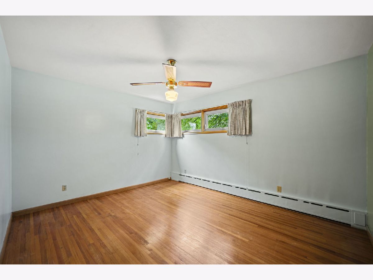
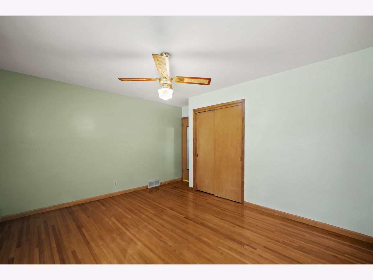
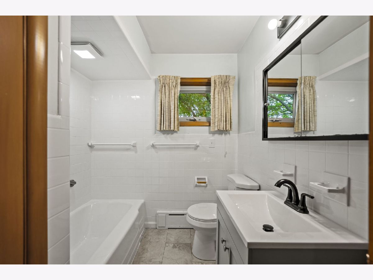
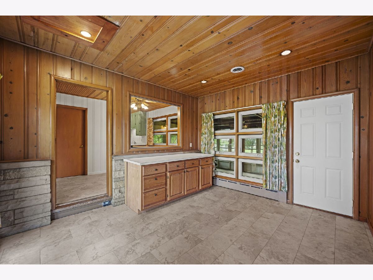
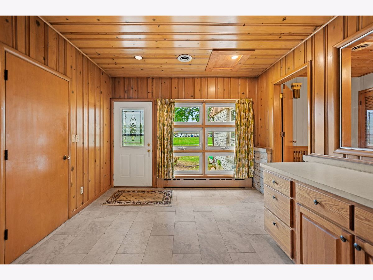
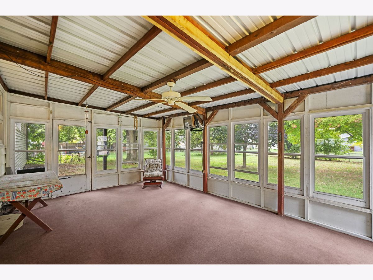
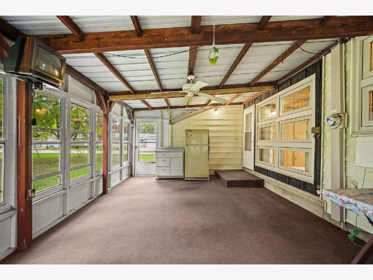
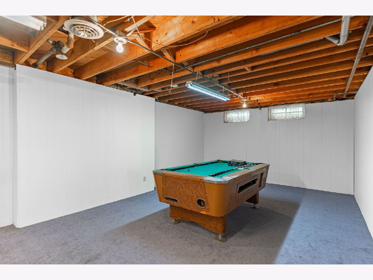
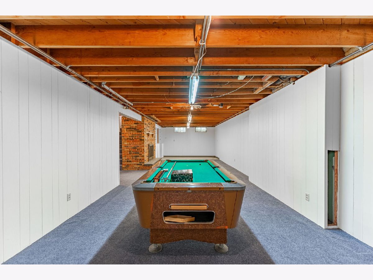
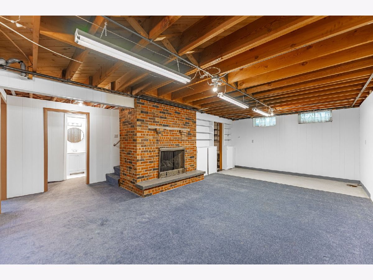
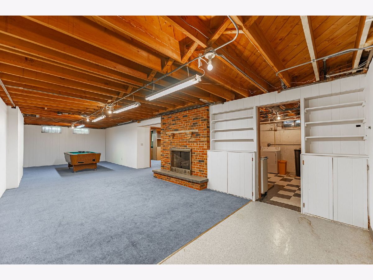
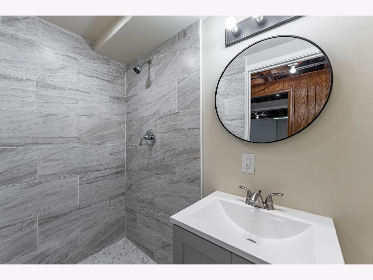
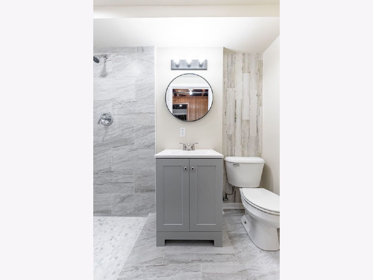
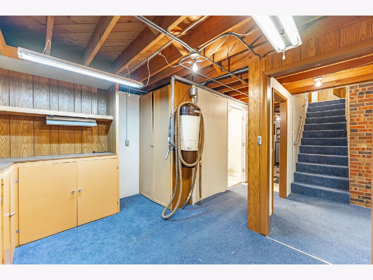
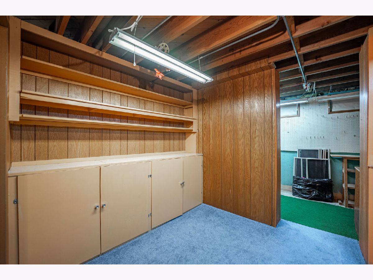
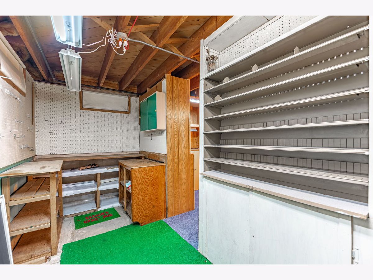
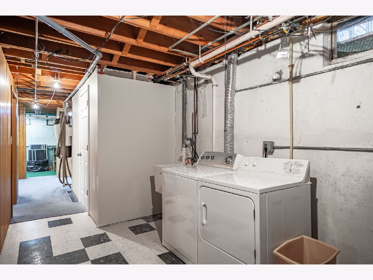
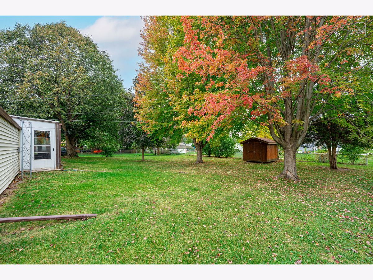
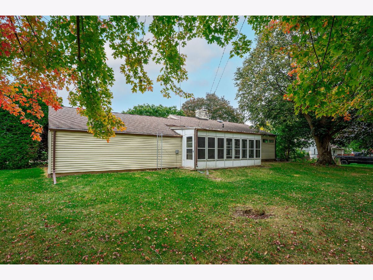
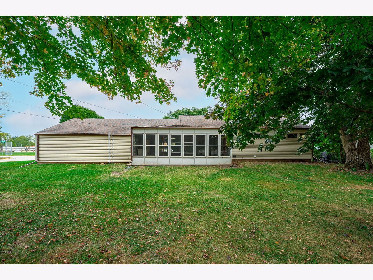
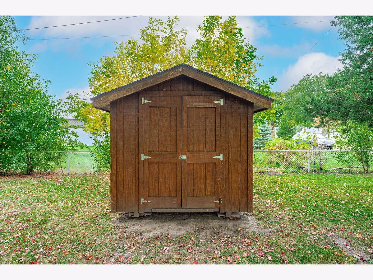
Room Specifics
Total Bedrooms: 3
Bedrooms Above Ground: 3
Bedrooms Below Ground: 0
Dimensions: —
Floor Type: —
Dimensions: —
Floor Type: —
Full Bathrooms: 2
Bathroom Amenities: —
Bathroom in Basement: 0
Rooms: —
Basement Description: —
Other Specifics
| 2 | |
| — | |
| — | |
| — | |
| — | |
| 50 x 132 | |
| — | |
| — | |
| — | |
| — | |
| Not in DB | |
| — | |
| — | |
| — | |
| — |
Tax History
| Year | Property Taxes |
|---|---|
| 2025 | $3,942 |
Contact Agent
Nearby Similar Homes
Nearby Sold Comparables
Contact Agent
Listing Provided By
Berkshire Hathaway HomeServices Starck Real Estate

