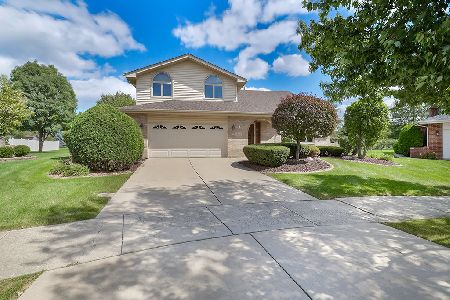12057 Longmeadow Lane, Homer Glen, Illinois 60491
$729,000
|
For Sale
|
|
| Status: | Active |
| Sqft: | 3,528 |
| Cost/Sqft: | $207 |
| Beds: | 4 |
| Baths: | 4 |
| Year Built: | 1991 |
| Property Taxes: | $13,197 |
| Days On Market: | 12 |
| Lot Size: | 0,00 |
Description
Beautiful 2-story in the heart of Homer Glen! Step into this stunning home that perfectly blends elegance, comfort, and functionality. Featuring gorgeous hardwood flooring throughout and an open, spacious floor plan, this home is designed for both everyday living and entertaining. The chef-inspired kitchen is truly the heart of the home-complete with a massive granite island with seating for 8, high-end finishes, including a brand new Viking fridge (2025), built-in double wall ovens, warming drawer and gas cooktop. Ample counter space for all your culinary adventures! The adjoining breakfast room offers peaceful views of the large backyard, leading out to a beautiful paver patio with fire pit and built-in grilling area-an entertainer's dream! Upstairs, you'll find four spacious bedrooms, including a luxurious primary ensuite featuring a soaker tub, separate walk-in shower, double vanities and a generous walk-in closet. The finished basement adds incredible living space with a fifth bedroom, game area, and recreation room-ideal for family fun or guest accommodations. Additional highlights include a BRAND NEW ROOF (2025) for peace of mind and a 3 car garage. Large mature trees in this beautiful neighborhood and prime location close to parks, schools, and all the area's amenities. WELCOME HOME!
Property Specifics
| Single Family | |
| — | |
| — | |
| 1991 | |
| — | |
| — | |
| No | |
| — |
| Will | |
| Meadowcrest | |
| 150 / Annual | |
| — | |
| — | |
| — | |
| 12490841 | |
| 1605252770200000 |
Property History
| DATE: | EVENT: | PRICE: | SOURCE: |
|---|---|---|---|
| 10 Oct, 2025 | Listed for sale | $729,000 | MRED MLS |
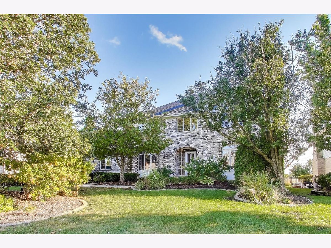
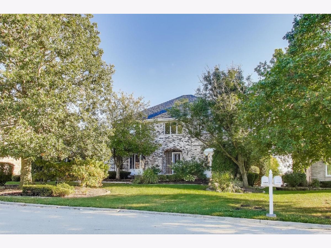
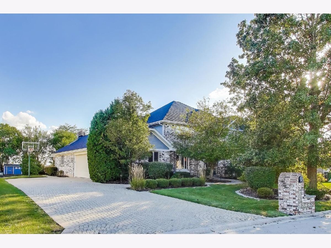
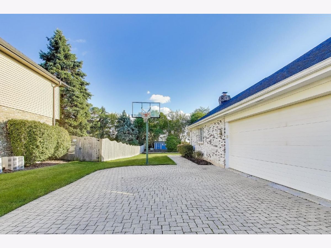
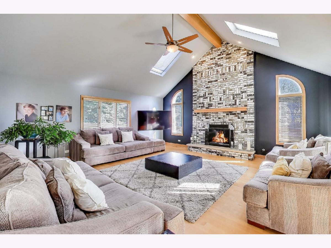
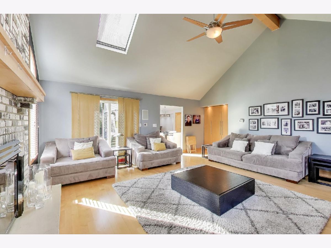
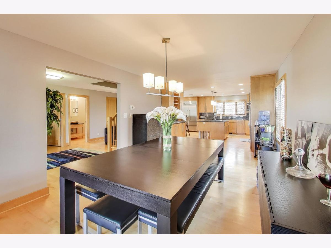
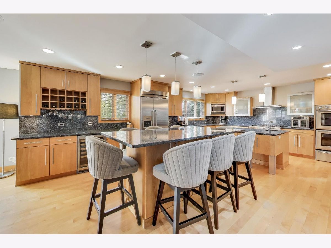
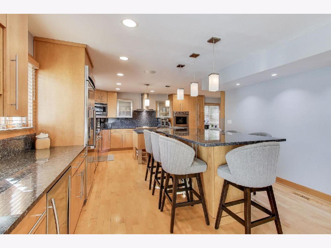
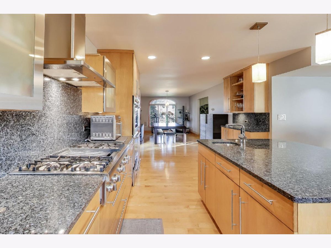
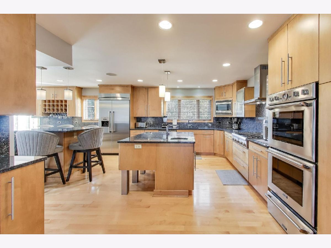
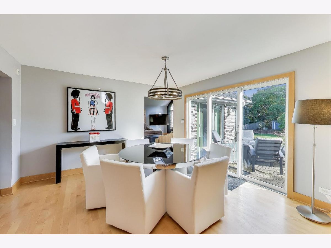
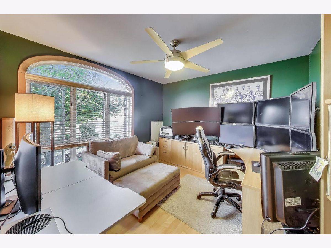
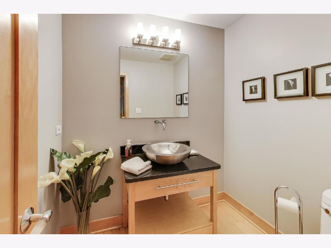
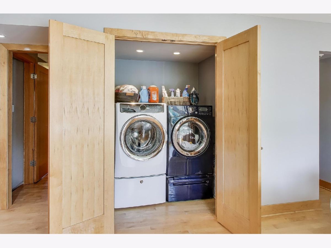
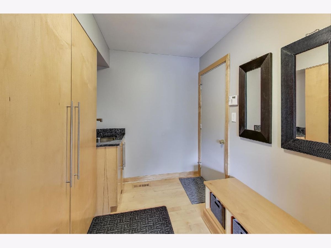
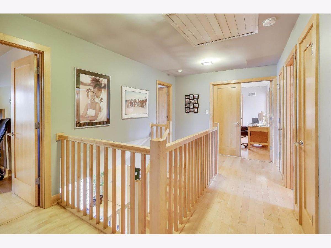
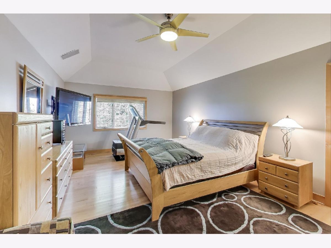
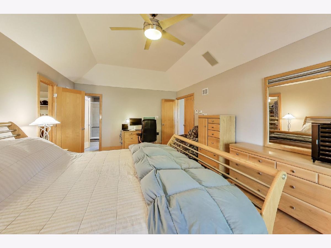
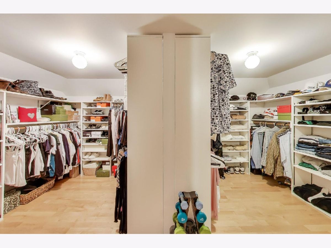
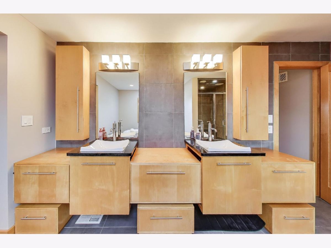
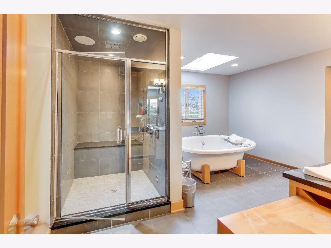
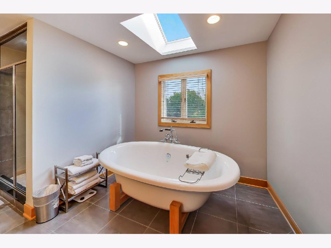
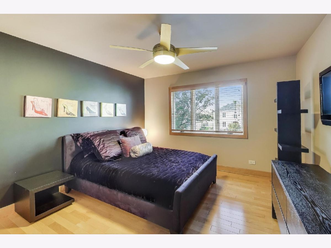
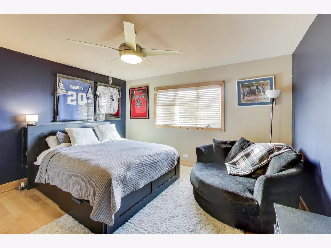
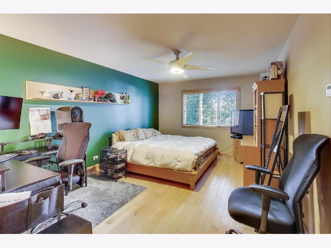
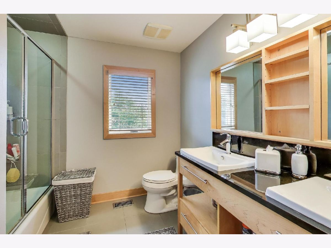
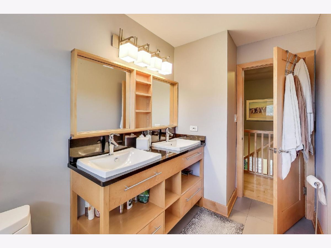
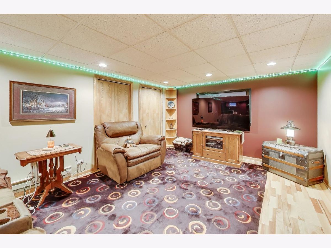
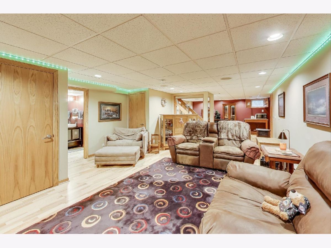
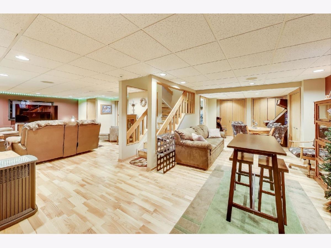
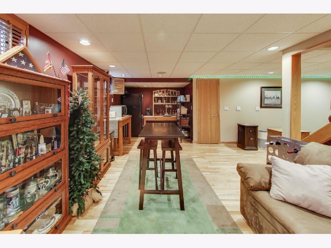
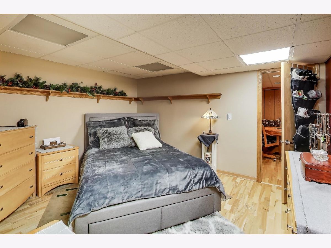
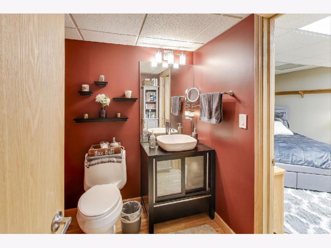
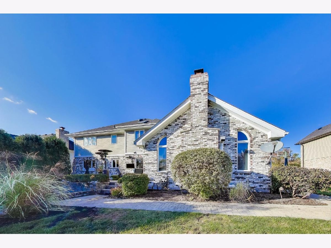
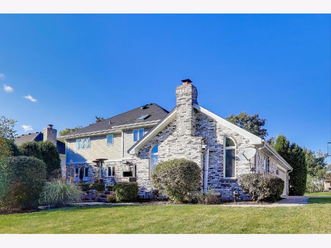
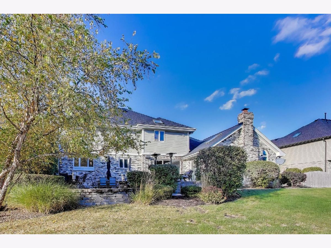
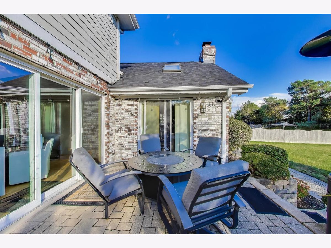
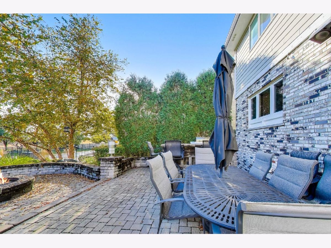
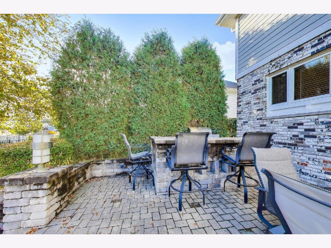
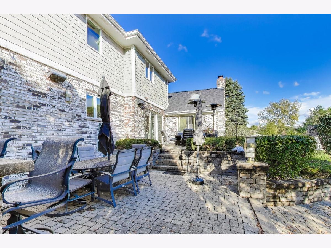
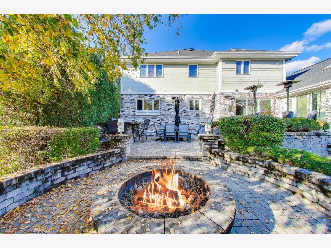
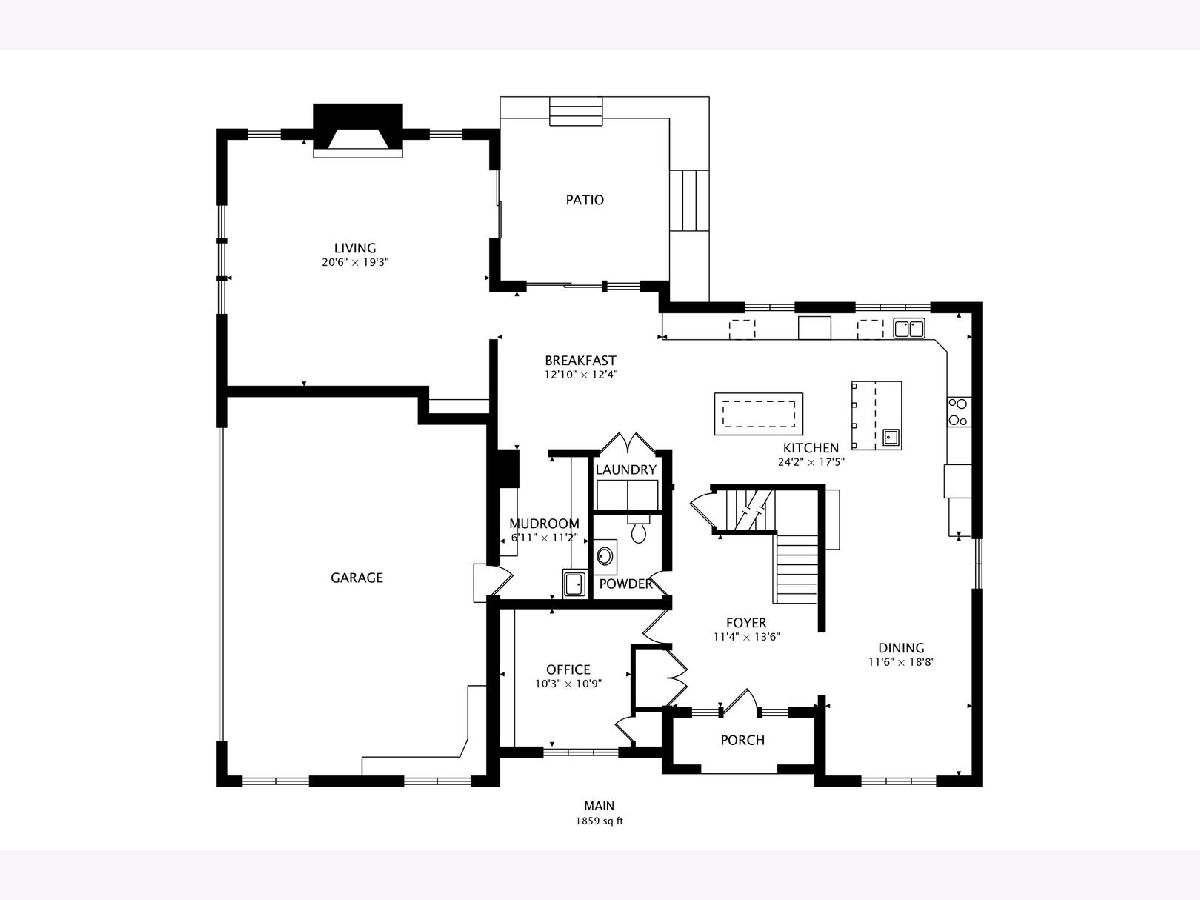
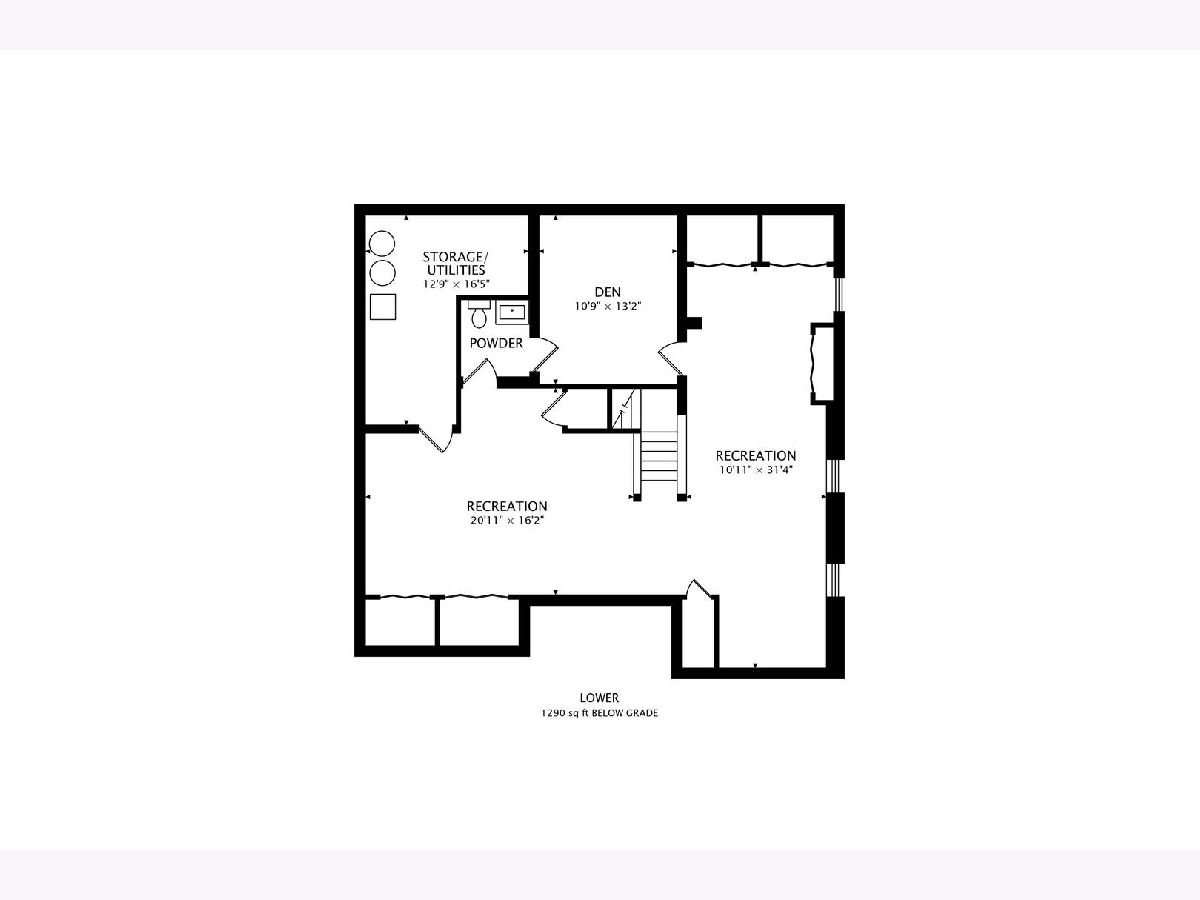
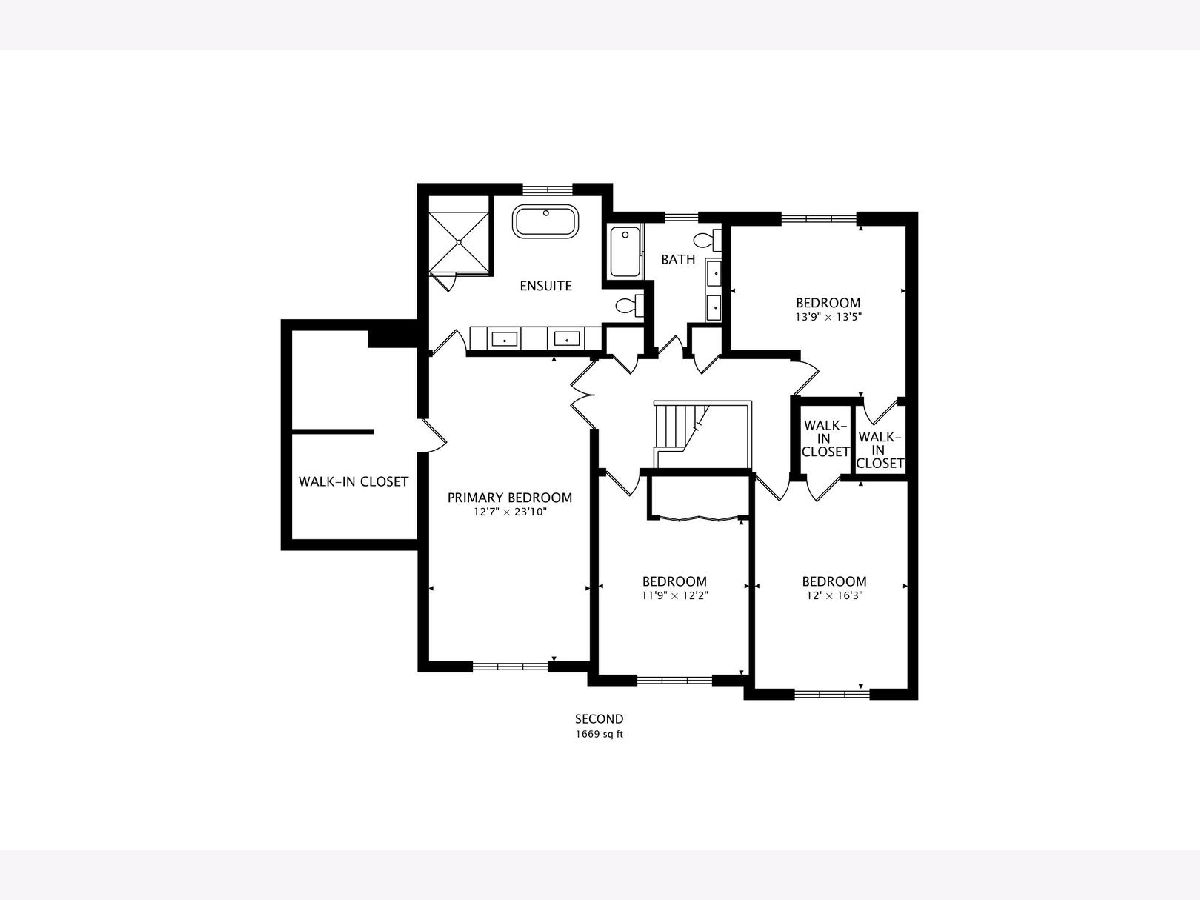
Room Specifics
Total Bedrooms: 5
Bedrooms Above Ground: 4
Bedrooms Below Ground: 1
Dimensions: —
Floor Type: —
Dimensions: —
Floor Type: —
Dimensions: —
Floor Type: —
Dimensions: —
Floor Type: —
Full Bathrooms: 4
Bathroom Amenities: Separate Shower,Double Sink,Soaking Tub
Bathroom in Basement: 1
Rooms: —
Basement Description: —
Other Specifics
| 3 | |
| — | |
| — | |
| — | |
| — | |
| 98x203 | |
| — | |
| — | |
| — | |
| — | |
| Not in DB | |
| — | |
| — | |
| — | |
| — |
Tax History
| Year | Property Taxes |
|---|---|
| 2025 | $13,197 |
Contact Agent
Nearby Similar Homes
Nearby Sold Comparables
Contact Agent
Listing Provided By
@properties Christie's International Real Estate

