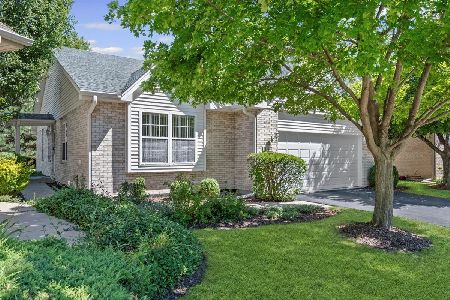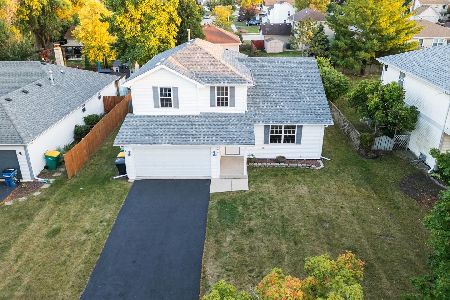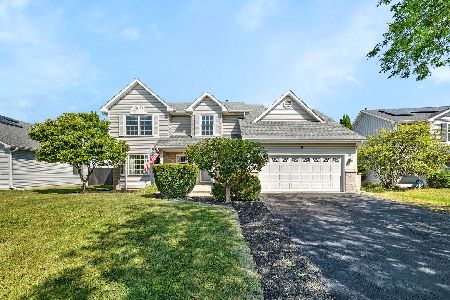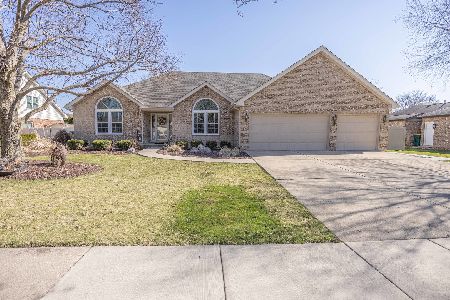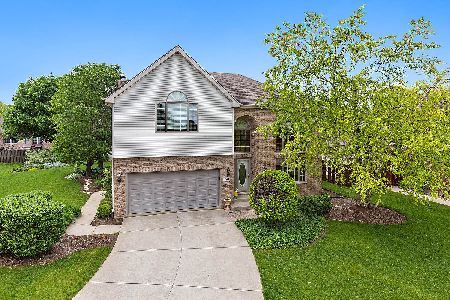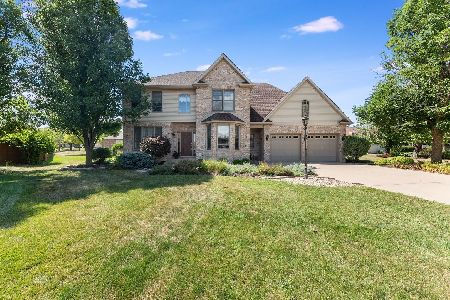1206 Ryehill Drive, Joliet, Illinois 60431
$424,900
|
For Sale
|
|
| Status: | New |
| Sqft: | 2,790 |
| Cost/Sqft: | $152 |
| Beds: | 4 |
| Baths: | 3 |
| Year Built: | 1994 |
| Property Taxes: | $11,587 |
| Days On Market: | 0 |
| Lot Size: | 0,00 |
Description
Finally, a spectacular, lightly lived in, 4-bedroom 2.5 bath pool home that is ready for its new owner. This well-appointed, Country Glen home is all brick on the first level. Lots of extras including a luxurious master suite with large walk-in closet, soaking tub and walk in shower. The open family room features a soaring cathedral ceiling and brick floor to ceiling fireplace. The large kitchen has a new stove and dishwasher along with an updated fridge and microwave and a large eating area. The separate dining room is a welcoming space for you formal/fancy meals. There is a main floor laundry, and the upstairs has 3 very large bedrooms and a full bath too. Check out some of the news(ers)... Renewal by Anderson Windows 2017, roof 2024, furnace blower 2018 and air ducts cleaned in 2024. This homes shining star is highlighted with the incredible in ground pool @32x25 and covered patio, 30x19, that has a bar area and plenty of seating. The next owner will be showered with backyard envy when their friends and family see one of the nicest entertaining spaces in the area. The crawl space is perma sealed and the sprinkler system keeps the professional landscape and golf course grass green and lush. This 1.5 story beauty is close to schools, shopping and expressways. Make this a must see!
Property Specifics
| Single Family | |
| — | |
| — | |
| 1994 | |
| — | |
| — | |
| No | |
| — |
| Will | |
| Country Glen Estates | |
| — / Not Applicable | |
| — | |
| — | |
| — | |
| 12485285 | |
| 0506031050050000 |
Property History
| DATE: | EVENT: | PRICE: | SOURCE: |
|---|---|---|---|
| 29 Aug, 2018 | Sold | $307,500 | MRED MLS |
| 17 Jul, 2018 | Under contract | $310,000 | MRED MLS |
| 6 Jul, 2018 | Listed for sale | $310,000 | MRED MLS |
| 1 Oct, 2025 | Listed for sale | $424,900 | MRED MLS |
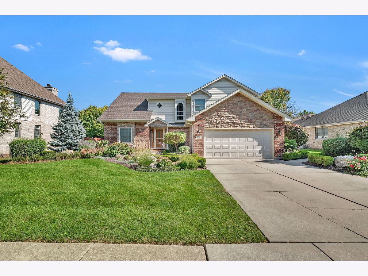
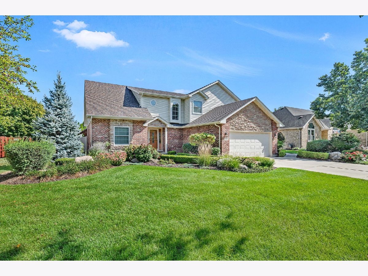
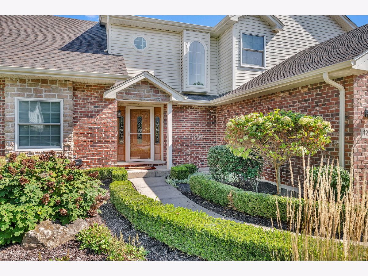
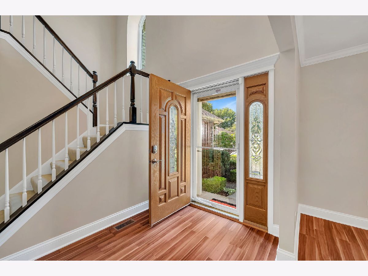
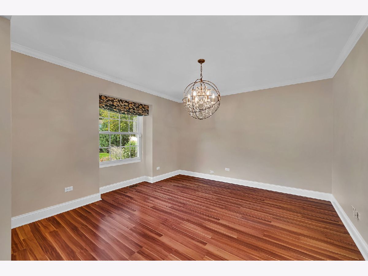
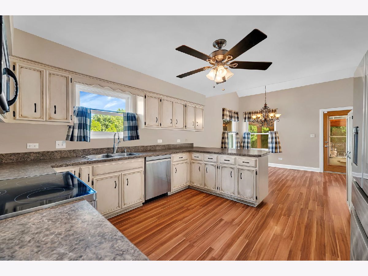
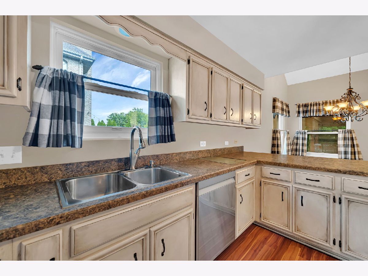
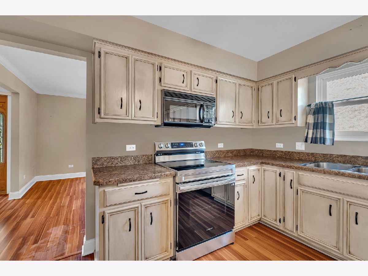
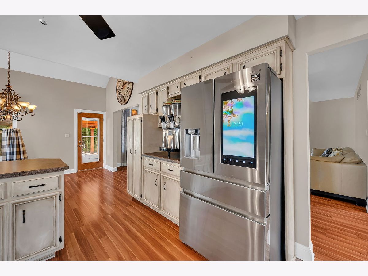
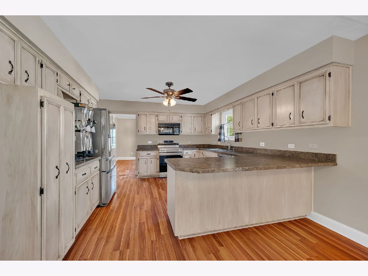
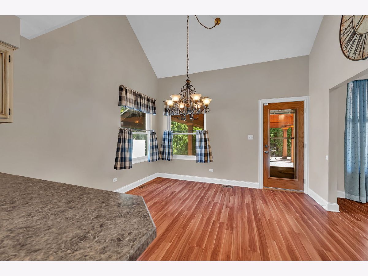
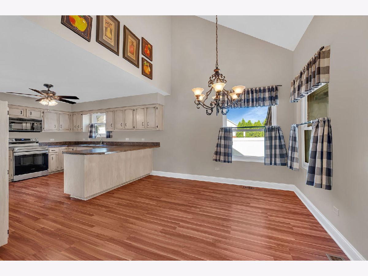
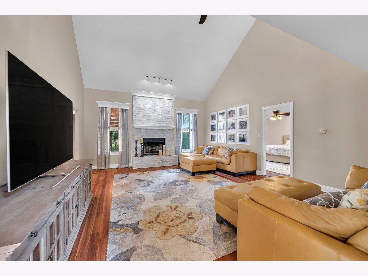
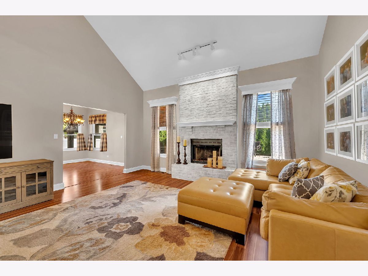
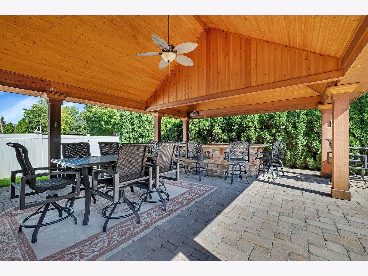
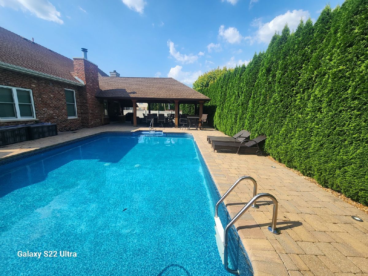
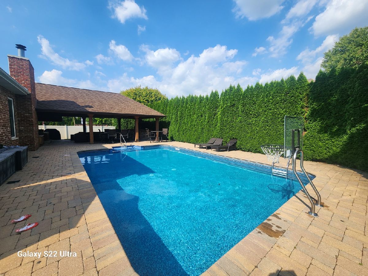
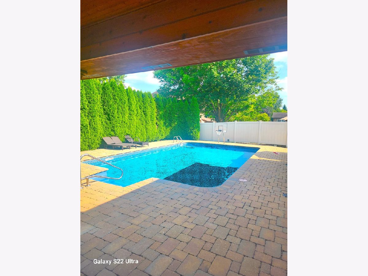
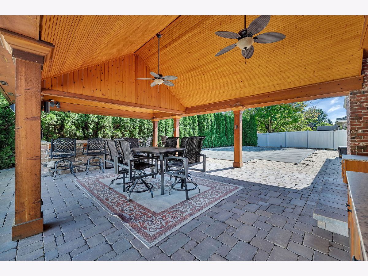
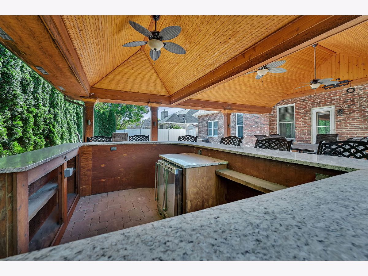
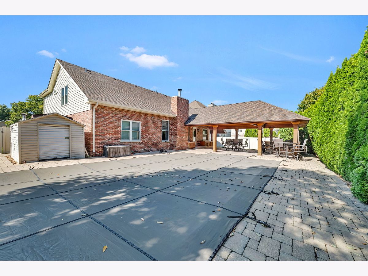
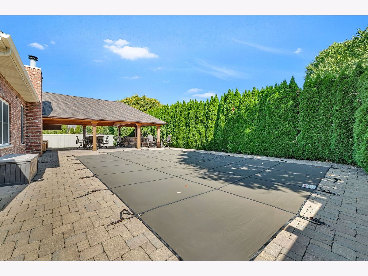
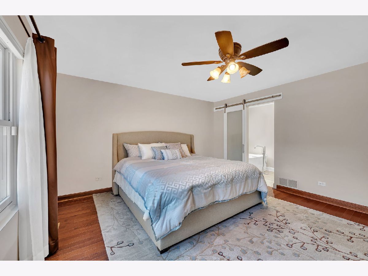
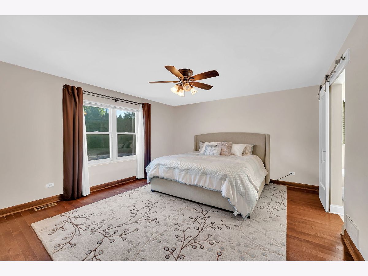
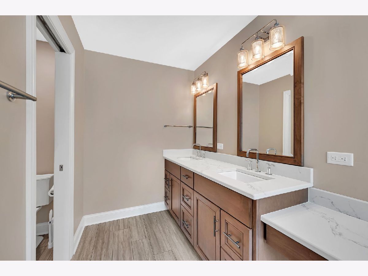
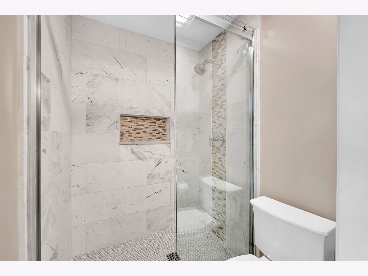
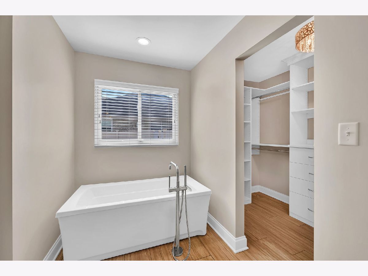
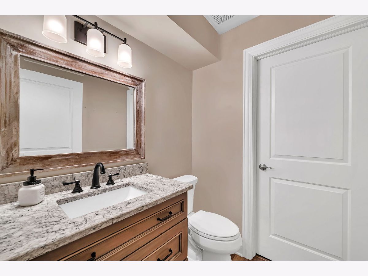
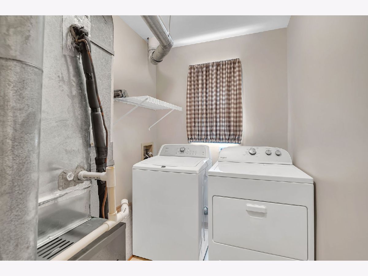
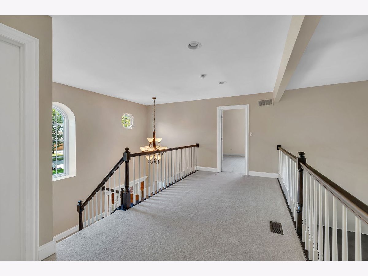
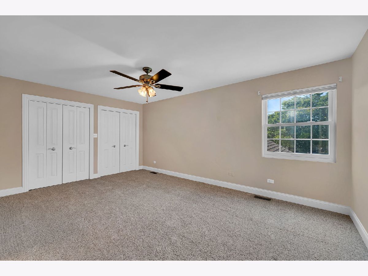
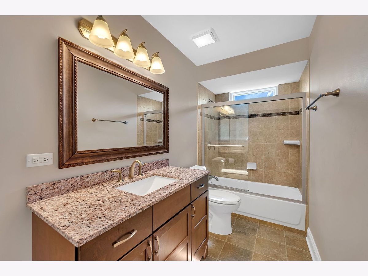
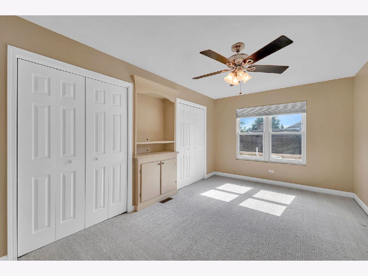
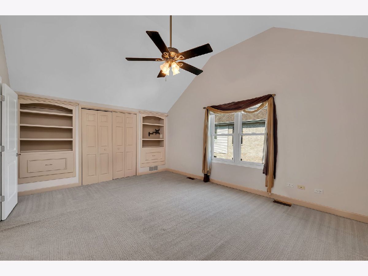
Room Specifics
Total Bedrooms: 4
Bedrooms Above Ground: 4
Bedrooms Below Ground: 0
Dimensions: —
Floor Type: —
Dimensions: —
Floor Type: —
Dimensions: —
Floor Type: —
Full Bathrooms: 3
Bathroom Amenities: Separate Shower,Soaking Tub
Bathroom in Basement: 0
Rooms: —
Basement Description: —
Other Specifics
| 2 | |
| — | |
| — | |
| — | |
| — | |
| 84x125 | |
| — | |
| — | |
| — | |
| — | |
| Not in DB | |
| — | |
| — | |
| — | |
| — |
Tax History
| Year | Property Taxes |
|---|---|
| 2018 | $9,114 |
| 2025 | $11,587 |
Contact Agent
Nearby Similar Homes
Nearby Sold Comparables
Contact Agent
Listing Provided By
RE/MAX Professionals Select

