1207 Vista Drive, Hampshire, Illinois 60140
$464,990
|
For Sale
|
|
| Status: | Active |
| Sqft: | 2,600 |
| Cost/Sqft: | $179 |
| Beds: | 4 |
| Baths: | 3 |
| Year Built: | 2025 |
| Property Taxes: | $0 |
| Days On Market: | 8 |
| Lot Size: | 0,00 |
Description
Prepare to be wowed at 1207 Vista Drive Hampshire, Illinois, a beautiful new home in our Prairie Ridge community. This home will be ready for a December move-in! This scenic homesite includes a fully sodded yard. Enjoy picturesque views and abundance of wildlife in the nature preserve from your backyard! This open flow Henley plan offers 2,600 square feet of living space with 4 bedrooms, loft, 2.5 bathrooms and a 1st floor flex room. Entertaining will be easy in this open concept kitchen, dining, and family room layout with a large island with overhang for stools. Additionally, the kitchen features a walk-in pantry, white designer cabinetry, modern stainless-steel appliances, quartz countertops, and easy-to-maintain luxury vinyl plank flooring. For everyday ease, enjoy coming home to a large mud room right off the garage which also leads to a huge, 1st floor walk-in storage closet. Plus, the 1st floor flex room offers a space for an office, playroom, or create a formal living or dining room! As you head upstairs, you'll first notice even more flexible space waiting in the 2nd-floor loft, offering unlimited potential like a movie room, 2nd family room, playroom, or study/work area. Escape to your private getaway in your large primary bedroom and en-suite bathroom with dual sinks, quartz top vanity, and walk-in shower. Convenient 2nd floor walk-in laundry room, 3 additional bedrooms with a full second bath and a linen closet complete the second floor. Need more space? This home also includes a huge, blanket wrapped insulated basement! Being minutes from easy access to Route 47, Route 20 and Route 72 or commute to Chicago in under an hour via I-90 or the nearby Metra Train. All Chicago homes include our America's Smart Home Technology, featuring a smart video doorbell, smart Honeywell thermostat, smart door lock, Deako smart light switches and more. Photos are of similar home and model home. Actual home built may vary.
Property Specifics
| Single Family | |
| — | |
| — | |
| 2025 | |
| — | |
| HENLEY | |
| No | |
| — |
| Kane | |
| Prairie Ridge | |
| 45 / Monthly | |
| — | |
| — | |
| — | |
| 12509098 | |
| 0116402002 |
Nearby Schools
| NAME: | DISTRICT: | DISTANCE: | |
|---|---|---|---|
|
Grade School
Gary Wright Elementary School |
300 | — | |
|
Middle School
Hampshire Middle School |
300 | Not in DB | |
|
High School
Hampshire High School |
300 | Not in DB | |
Property History
| DATE: | EVENT: | PRICE: | SOURCE: |
|---|---|---|---|
| 1 Nov, 2025 | Listed for sale | $464,990 | MRED MLS |
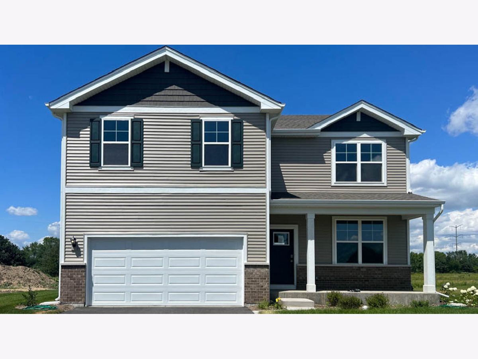
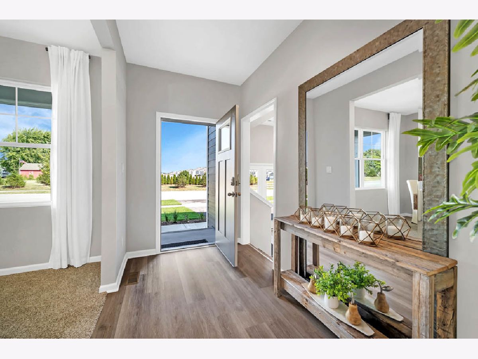
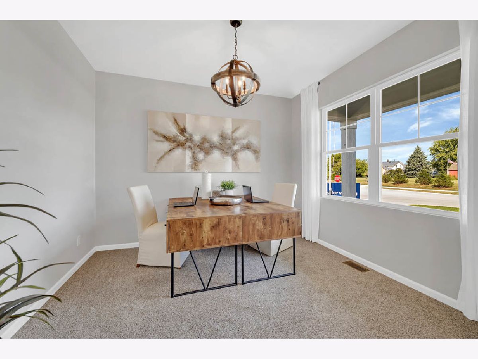
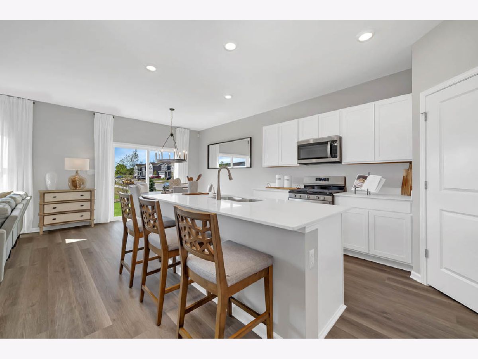
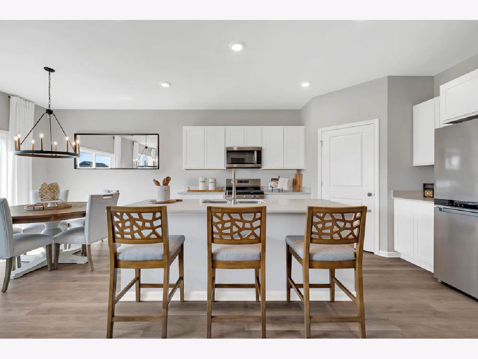
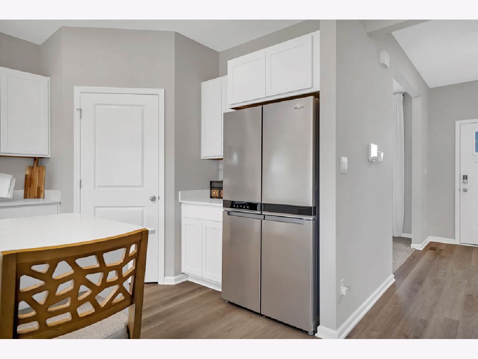
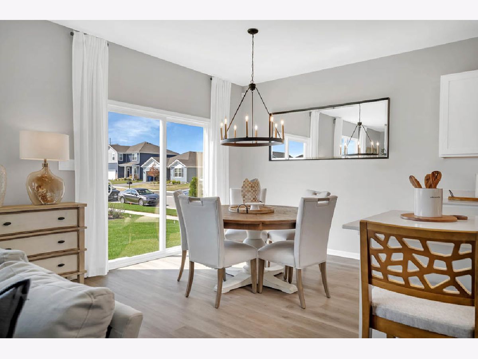
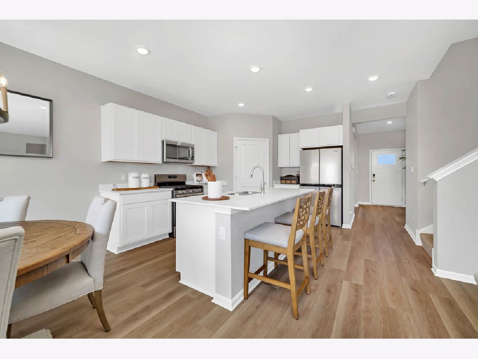
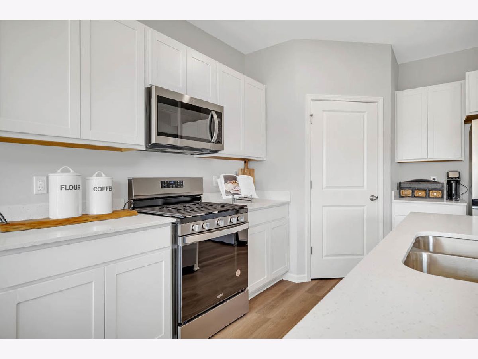
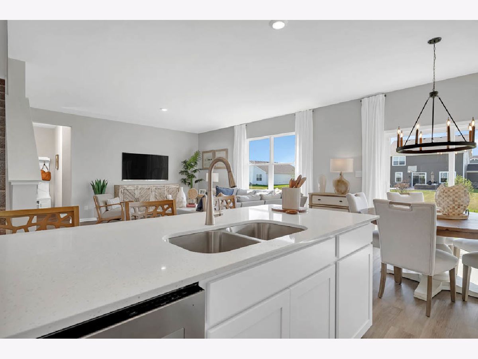
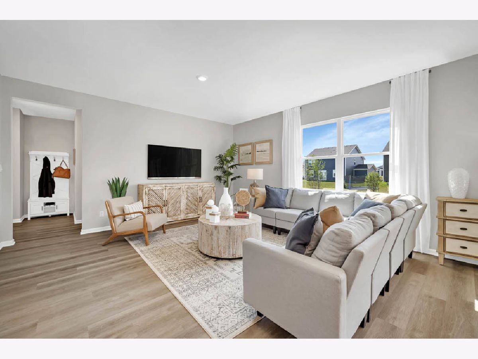
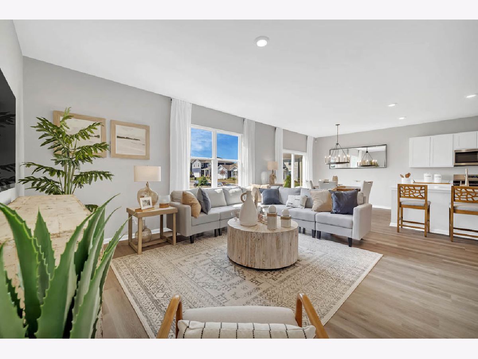
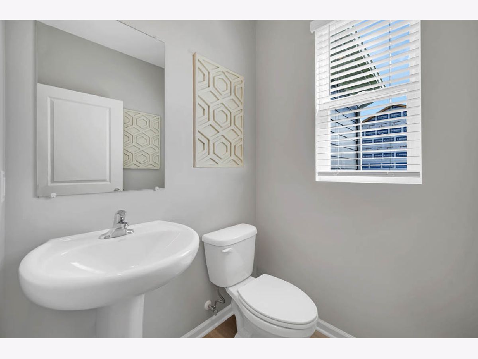
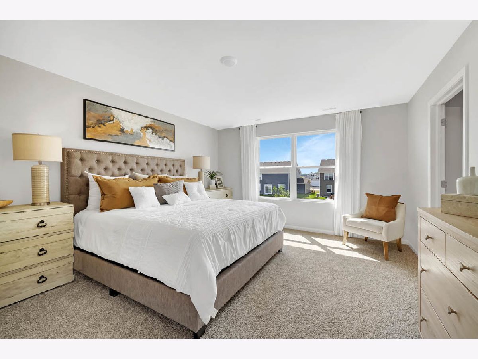
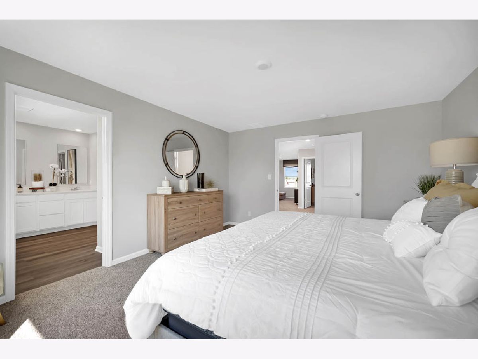
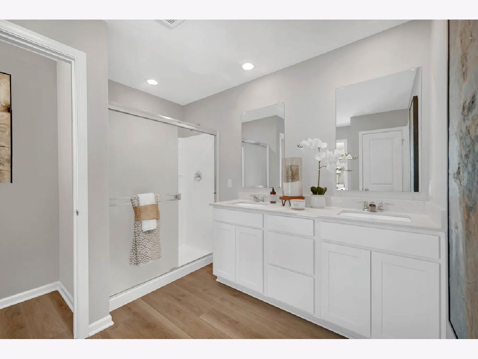
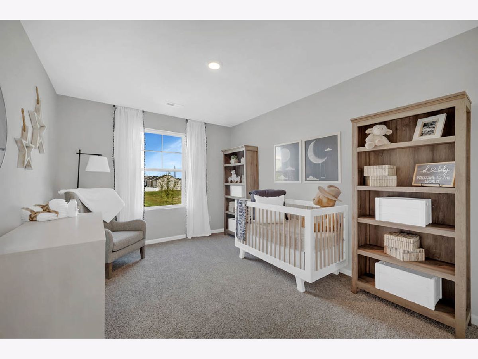
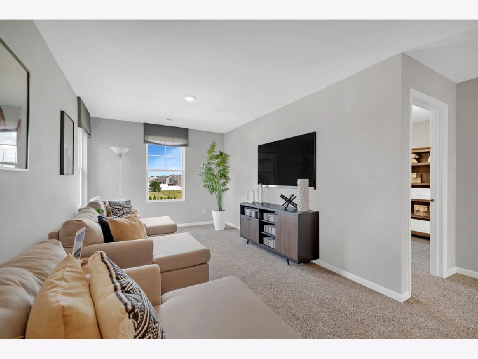
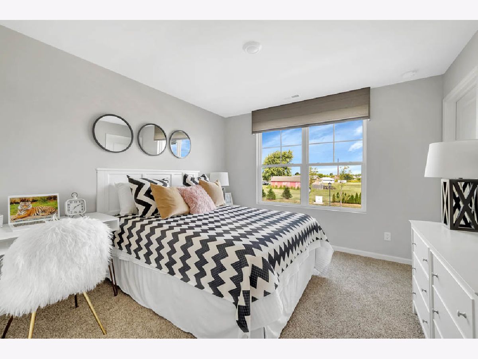
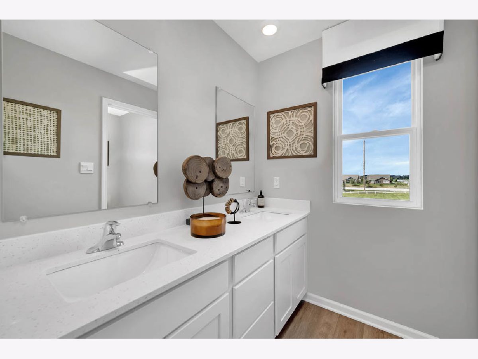
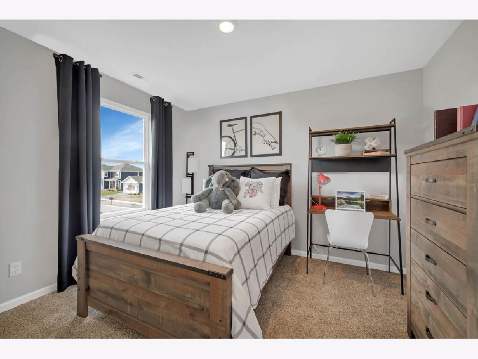
Room Specifics
Total Bedrooms: 4
Bedrooms Above Ground: 4
Bedrooms Below Ground: 0
Dimensions: —
Floor Type: —
Dimensions: —
Floor Type: —
Dimensions: —
Floor Type: —
Full Bathrooms: 3
Bathroom Amenities: Double Sink
Bathroom in Basement: —
Rooms: —
Basement Description: —
Other Specifics
| 2 | |
| — | |
| — | |
| — | |
| — | |
| 75X125 | |
| — | |
| — | |
| — | |
| — | |
| Not in DB | |
| — | |
| — | |
| — | |
| — |
Tax History
| Year | Property Taxes |
|---|
Contact Agent
Contact Agent
Listing Provided By
Daynae Gaudio


