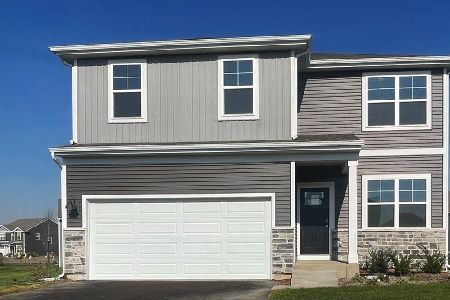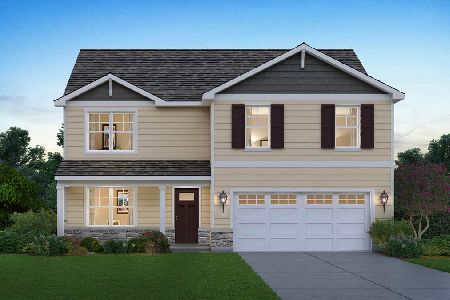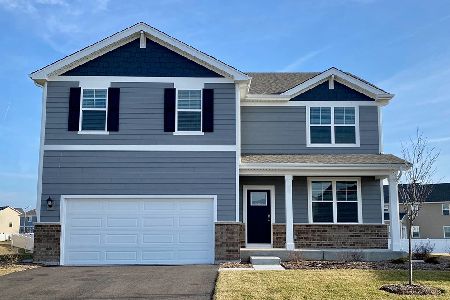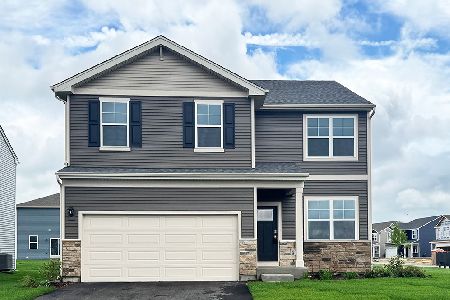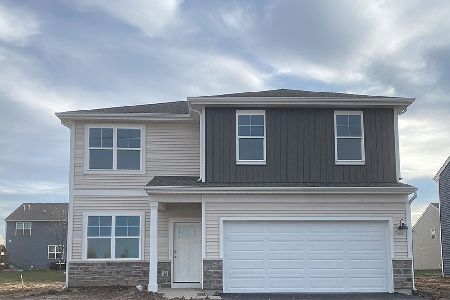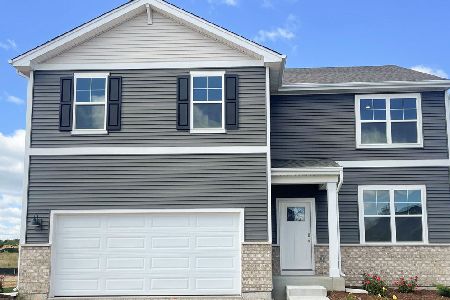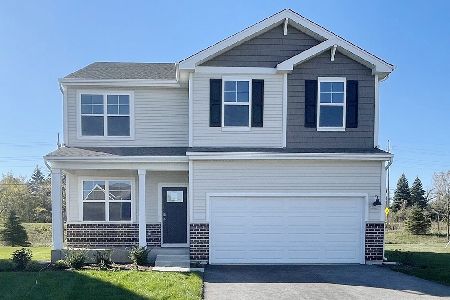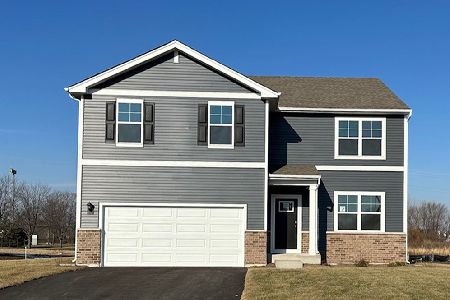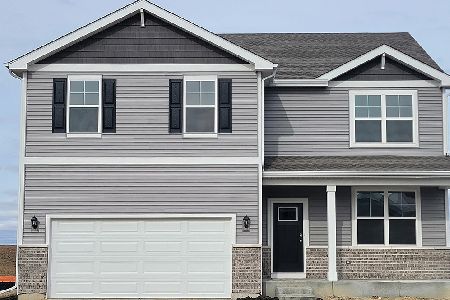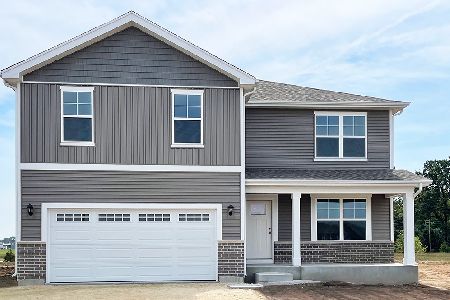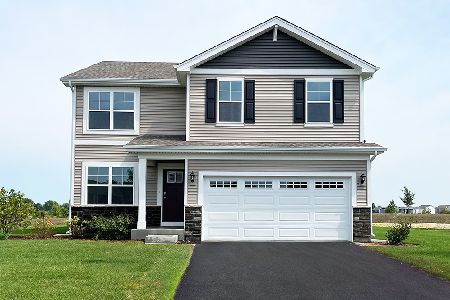1209 Vista Drive, Hampshire, Illinois 60140
$424,990
|
For Sale
|
|
| Status: | Active |
| Sqft: | 2,051 |
| Cost/Sqft: | $207 |
| Beds: | 4 |
| Baths: | 3 |
| Year Built: | 2025 |
| Property Taxes: | $0 |
| Days On Market: | 59 |
| Lot Size: | 0,00 |
Description
Check out 1209 Vista Drive, Hampshire, Illinois, a beautiful new model home in Prairie Ridge Community. This two-story home is ready for a quick move-in! This homesite includes a fully sodded yard. The Bellamy plan offers over 2,000 square feet of living space with a full basement, flex room, 4 bedrooms, and 2.5 baths. Coming through your front door you will find the flex room with lots of natural light. This room can be used as an office, sitting room, or toy room, the possibilities are endless. Continuing down the hall you will enter the open concept great room and kitchen space. Your kitchen features designer cabinetry with quartz countertops, stainless-steel appliances, a large island with bar stool overhang, and easy-to-maintain luxury vinyl plank flooring. Enjoy your private getaway with your large primary bedroom and en-suite bathroom with a raised height dual sink, quartz top vanity, and walk-in shower with fiberglass surround and glass shower doors. Three more bedrooms, a full bathroom, laundry room, and linen closet finish off the 2nd floor. Need more space? All Chicago homes include our America's Smart Home Technology. Photos are of similar home. Actual home built may vary.
Property Specifics
| Single Family | |
| — | |
| — | |
| 2025 | |
| — | |
| BELLAMY | |
| No | |
| — |
| Kane | |
| Prairie Ridge | |
| 48 / Monthly | |
| — | |
| — | |
| — | |
| 12517589 | |
| 0116402001 |
Nearby Schools
| NAME: | DISTRICT: | DISTANCE: | |
|---|---|---|---|
|
Grade School
Gary Wright Elementary School |
300 | — | |
|
Middle School
Hampshire Middle School |
300 | Not in DB | |
|
High School
Hampshire High School |
300 | Not in DB | |
Property History
| DATE: | EVENT: | PRICE: | SOURCE: |
|---|---|---|---|
| 16 Nov, 2025 | Under contract | $424,990 | MRED MLS |
| 13 Nov, 2025 | Listed for sale | $424,990 | MRED MLS |
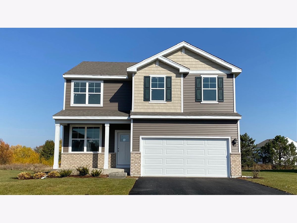
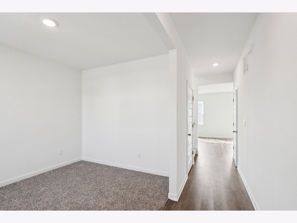
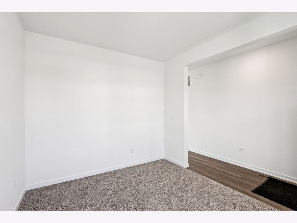
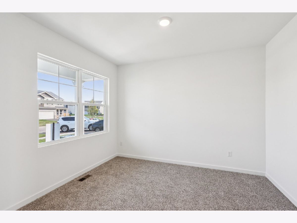
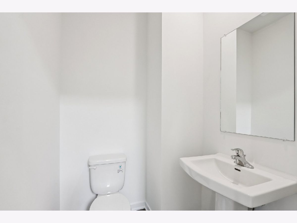
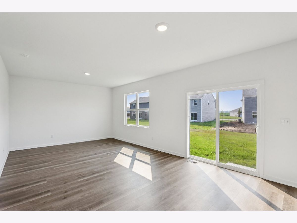
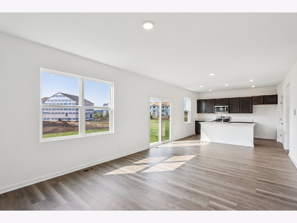
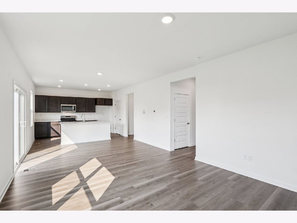
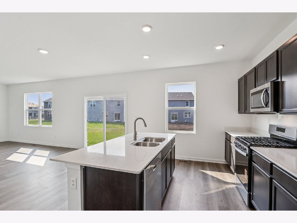
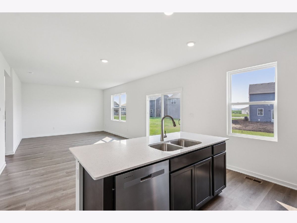
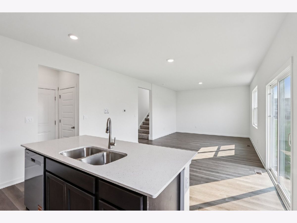
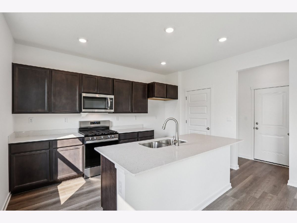
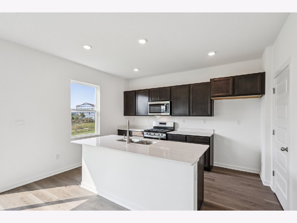
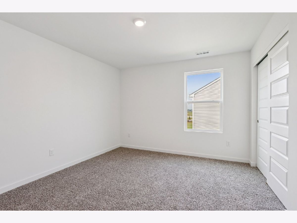
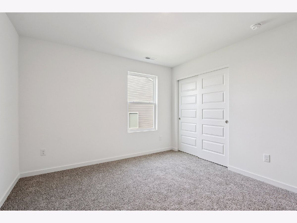
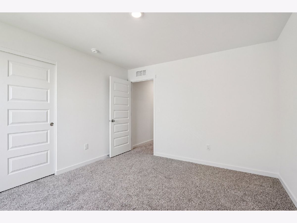
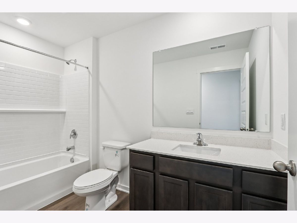
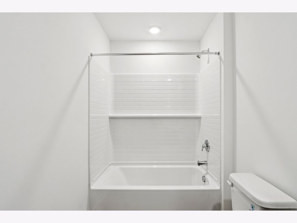
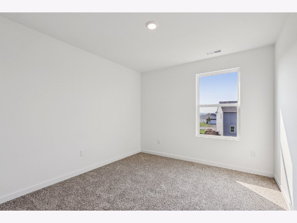
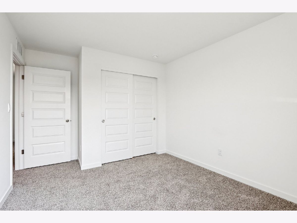
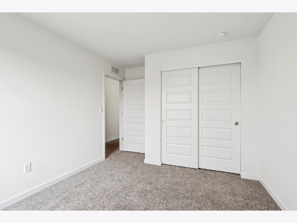
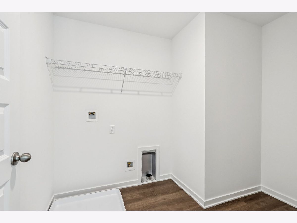
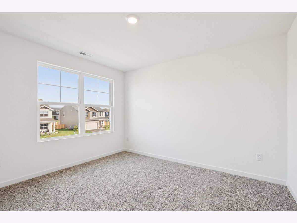
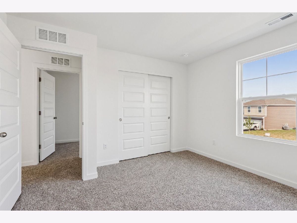
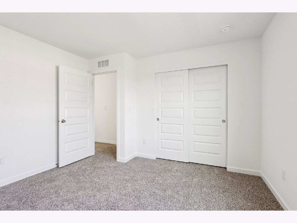
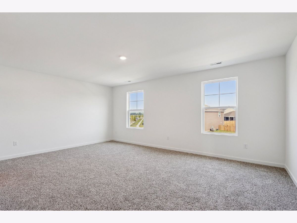
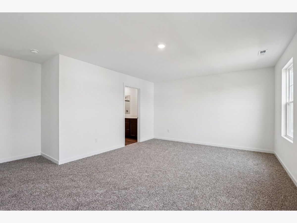
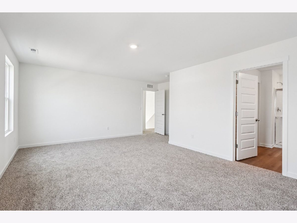
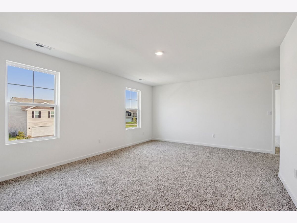
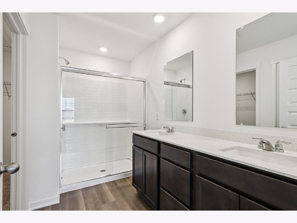
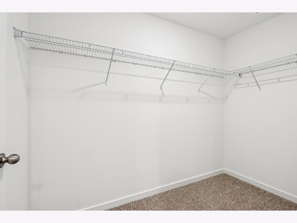
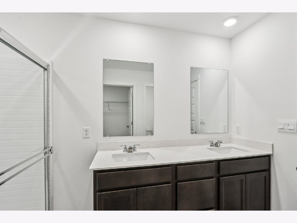
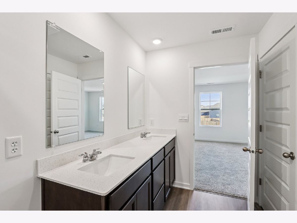
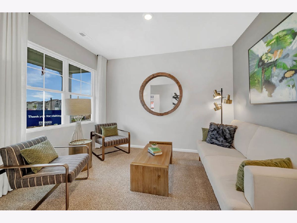
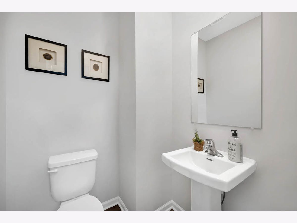
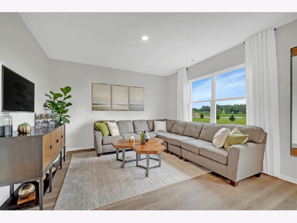
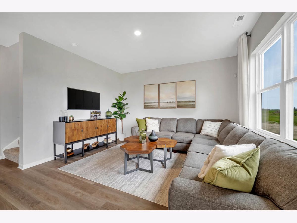
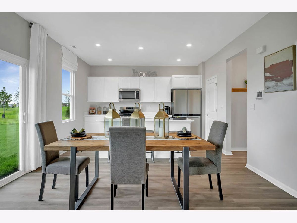
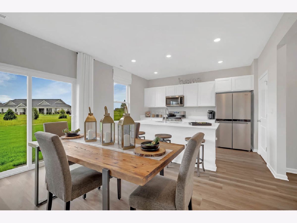
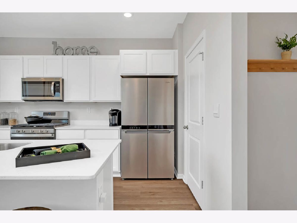
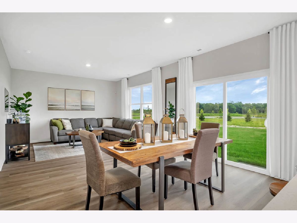
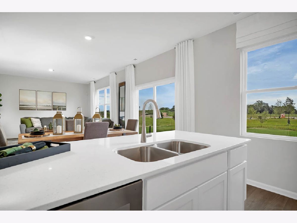
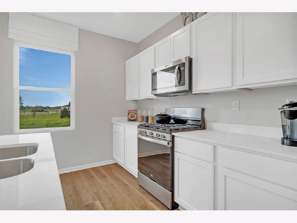
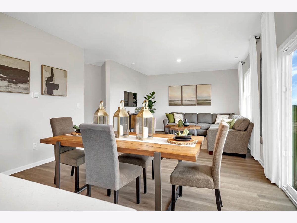
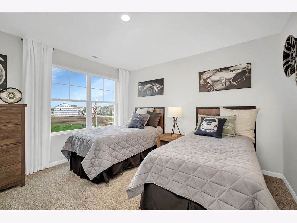
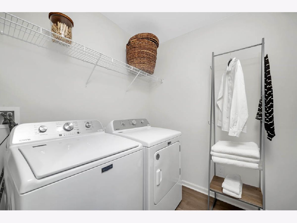
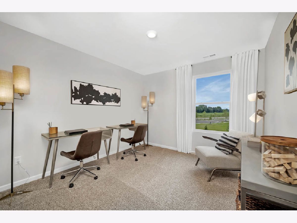
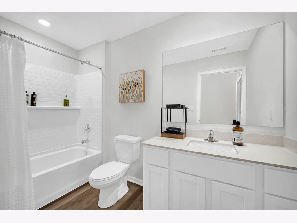
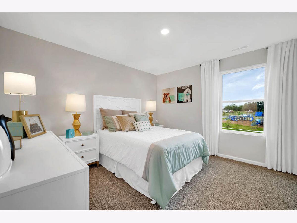
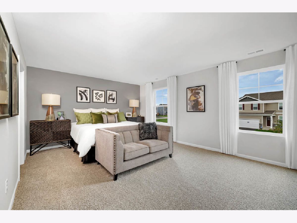
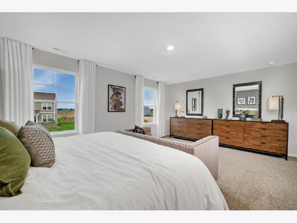
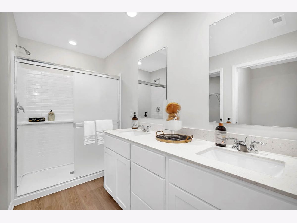
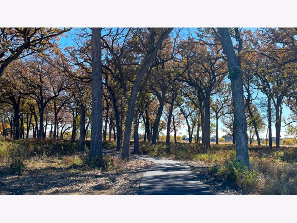
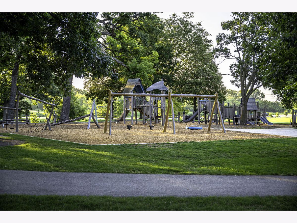
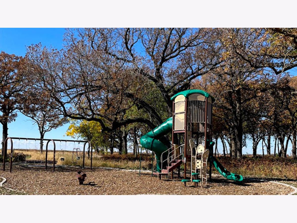
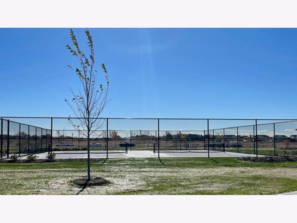
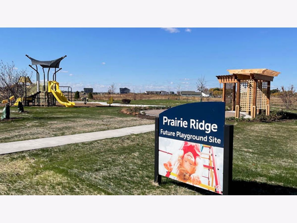
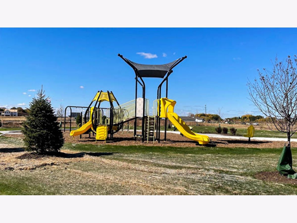
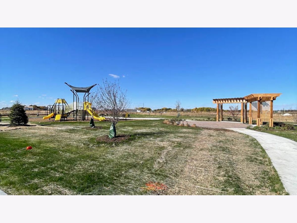
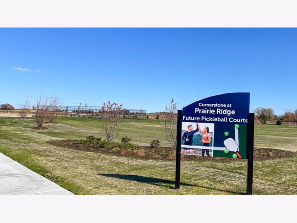
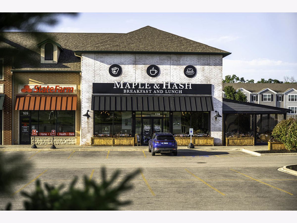
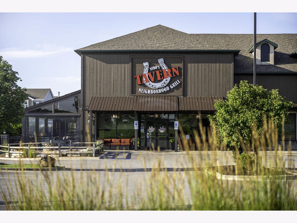
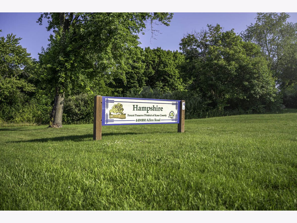
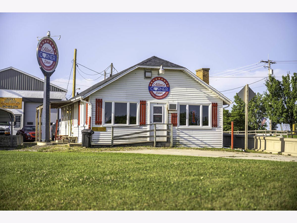
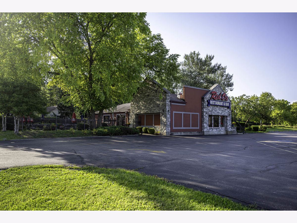
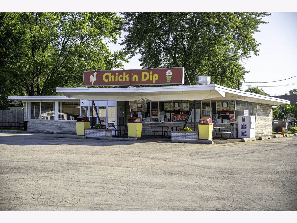
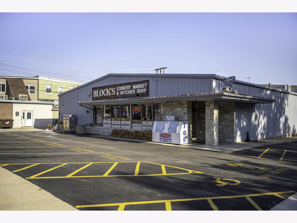
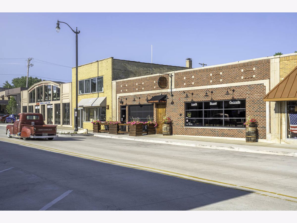
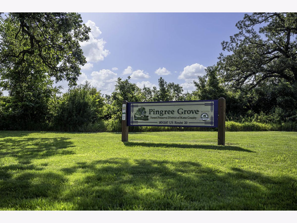
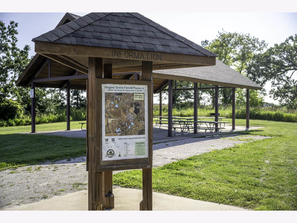
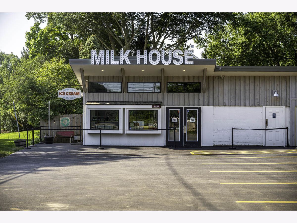
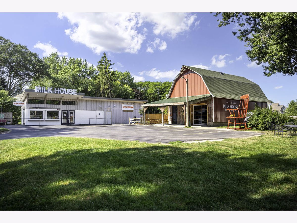
Room Specifics
Total Bedrooms: 4
Bedrooms Above Ground: 4
Bedrooms Below Ground: 0
Dimensions: —
Floor Type: —
Dimensions: —
Floor Type: —
Dimensions: —
Floor Type: —
Full Bathrooms: 3
Bathroom Amenities: —
Bathroom in Basement: 0
Rooms: —
Basement Description: —
Other Specifics
| 2 | |
| — | |
| — | |
| — | |
| — | |
| 53X142X91X134 | |
| — | |
| — | |
| — | |
| — | |
| Not in DB | |
| — | |
| — | |
| — | |
| — |
Tax History
| Year | Property Taxes |
|---|
Contact Agent
Nearby Similar Homes
Nearby Sold Comparables
Contact Agent
Listing Provided By
Daynae Gaudio

