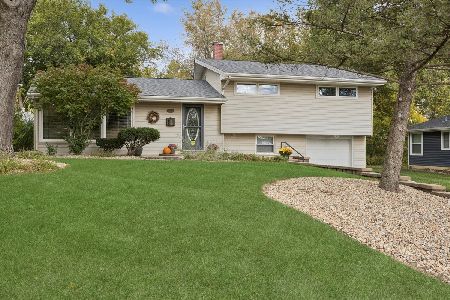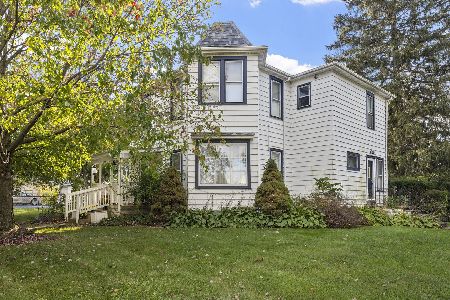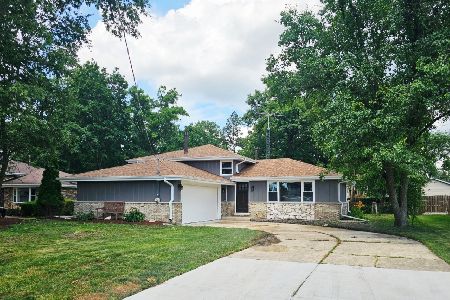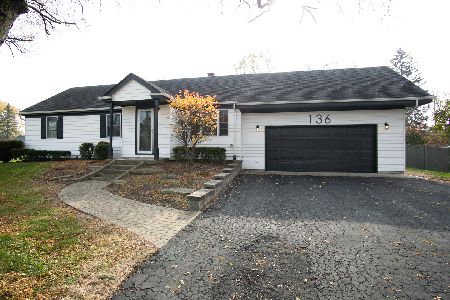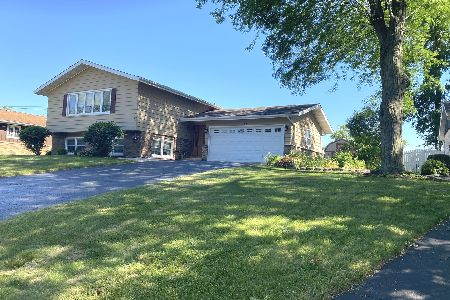121 Kimber Drive, New Lenox, Illinois 60451
$400,000
|
For Sale
|
|
| Status: | Contingent |
| Sqft: | 2,004 |
| Cost/Sqft: | $200 |
| Beds: | 4 |
| Baths: | 2 |
| Year Built: | 1971 |
| Property Taxes: | $0 |
| Days On Market: | 48 |
| Lot Size: | 0,00 |
Description
Welcome to 121 W Kimber Drive in the heart of New Lenox - a beautifully updated 4-bedroom, 2-bath home that perfectly blends comfort, style, and convenience. This home stands out with a completely remodeled kitchen featuring custom Tristar cabinetry, quartz countertops, gorgeous new flooring, glass tile backsplash, and upgraded lighting throughout. You'll love the high-end stainless steel appliances, including a double French door refrigerator with bottom freezer, a brand-new oven range with built-in air fryer (2024), a quiet dishwasher, and a microwave/convection oven. The open main level flows seamlessly into a bright and inviting living area highlighted by a custom bay window and elegant Hunter Douglas blinds. The upstairs bathroom features custom Tristar cabinetry with matching quartz countertops, complemented by updated mirrors and lighting. The main level was completely renovated in 2017 with stylish new flooring, fresh paint, and modern light fixtures. Major updates have been thoughtfully maintained and include a new roof with ice and water shield (2023), new furnace (2023), updated electrical panel (2017), new ejector pump (2022), new sump pump (2023), and new siding, gutters, and nearly all windows replaced. Step outside to enjoy the new professional landscaping (2025), extra-large retractable awning, and a backyard perfect for entertaining. Located near I-80, I-355, Metra stations, and Downtown New Lenox, this home offers an unmatched combination of modern updates and commuter convenience. Don't miss this one-of-a-kind opportunity to own a completely updated home in one of the most desirable areas of New Lenox!
Property Specifics
| Single Family | |
| — | |
| — | |
| 1971 | |
| — | |
| — | |
| No | |
| — |
| Will | |
| — | |
| 0 / Not Applicable | |
| — | |
| — | |
| — | |
| 12506295 | |
| 1508162060400000 |
Nearby Schools
| NAME: | DISTRICT: | DISTANCE: | |
|---|---|---|---|
|
High School
Lincoln-way West High School |
210 | Not in DB | |
Property History
| DATE: | EVENT: | PRICE: | SOURCE: |
|---|---|---|---|
| 20 Nov, 2025 | Under contract | $400,000 | MRED MLS |
| — | Last price change | $424,900 | MRED MLS |
| 29 Oct, 2025 | Listed for sale | $424,900 | MRED MLS |
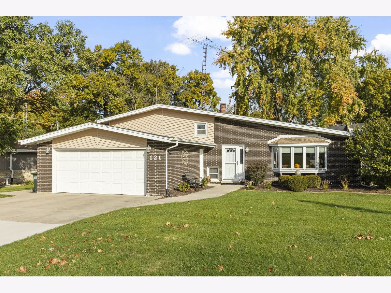
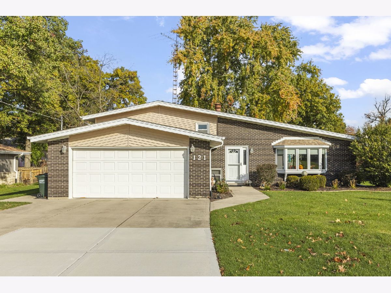
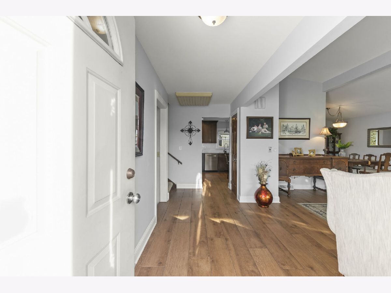
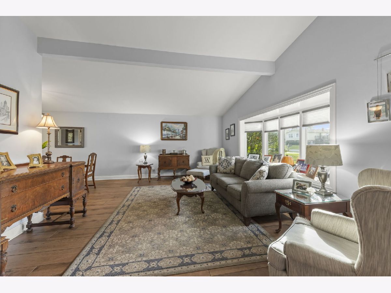
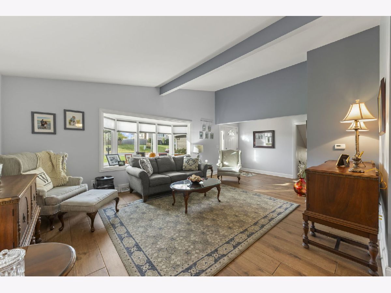
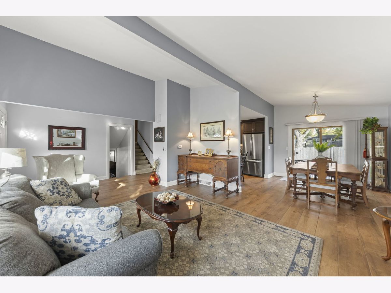
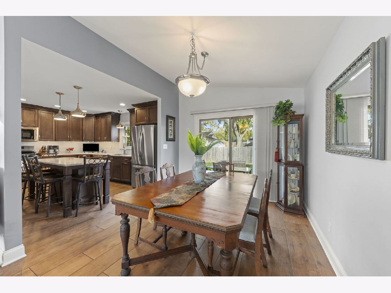
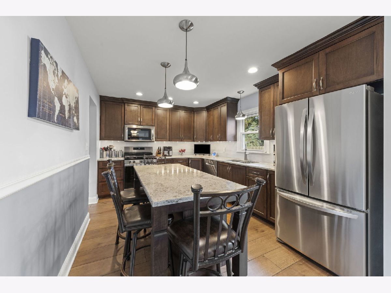
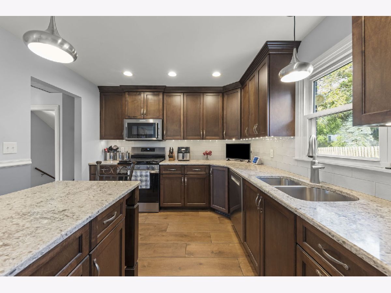
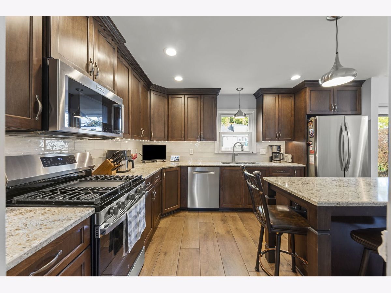
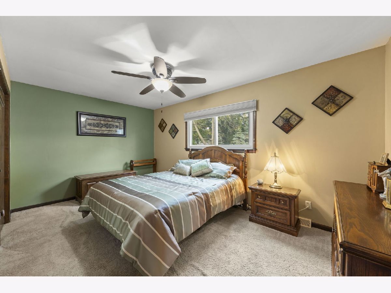
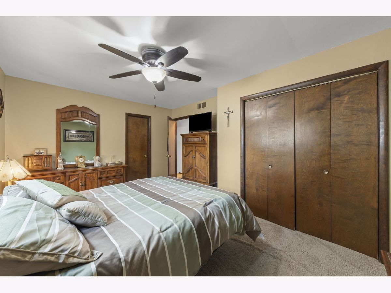
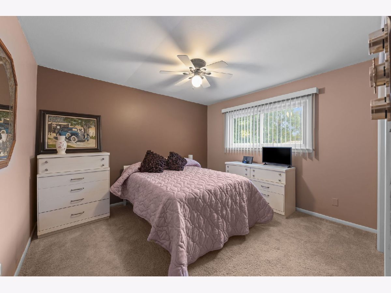
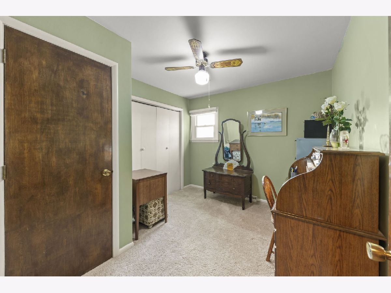
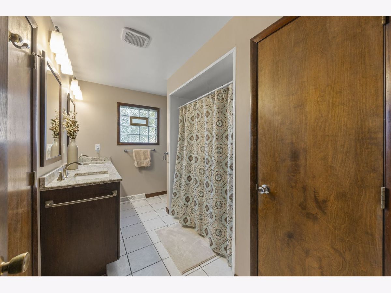
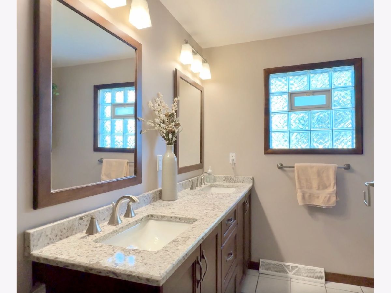
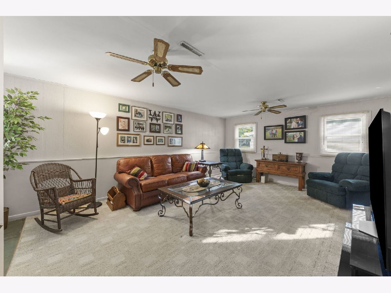
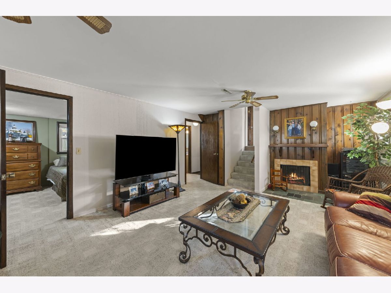
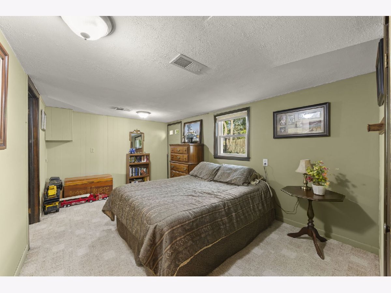
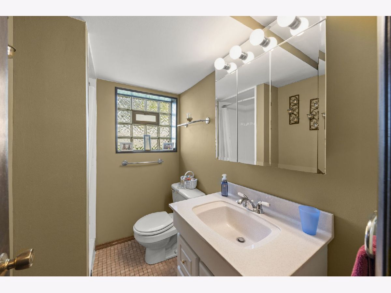
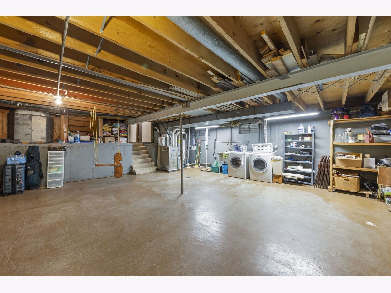
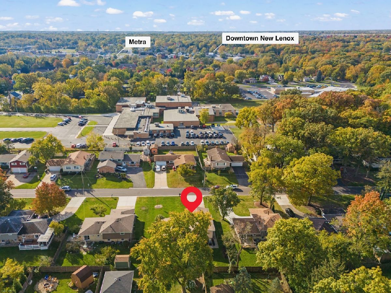
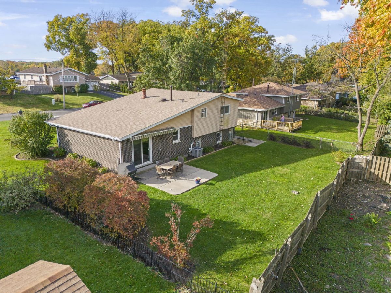
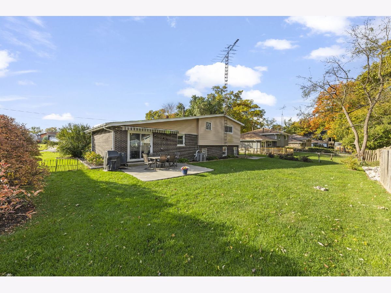
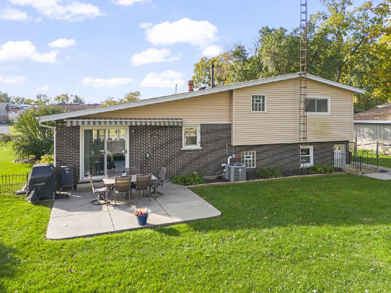
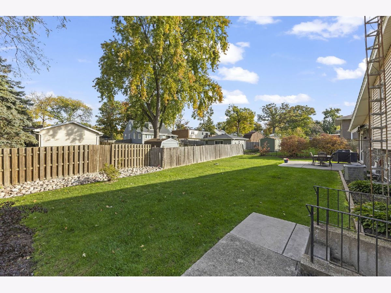
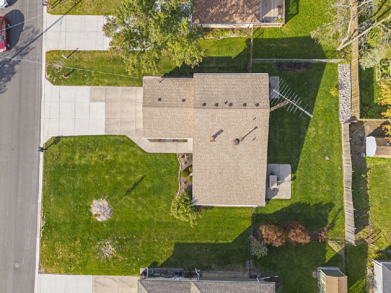
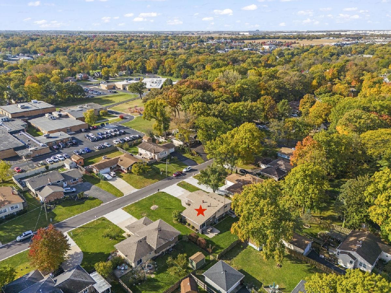
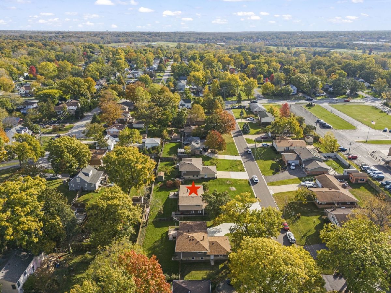
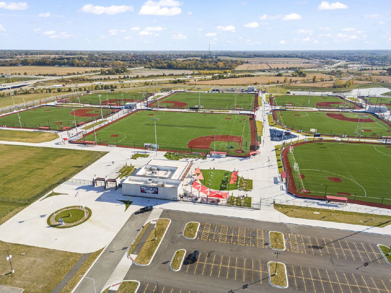
Room Specifics
Total Bedrooms: 4
Bedrooms Above Ground: 4
Bedrooms Below Ground: 0
Dimensions: —
Floor Type: —
Dimensions: —
Floor Type: —
Dimensions: —
Floor Type: —
Full Bathrooms: 2
Bathroom Amenities: Double Sink
Bathroom in Basement: 0
Rooms: —
Basement Description: —
Other Specifics
| 2 | |
| — | |
| — | |
| — | |
| — | |
| 113x80x113x80 | |
| Unfinished | |
| — | |
| — | |
| — | |
| Not in DB | |
| — | |
| — | |
| — | |
| — |
Tax History
| Year | Property Taxes |
|---|
Contact Agent
Nearby Similar Homes
Nearby Sold Comparables
Contact Agent
Listing Provided By
eXp Realty

