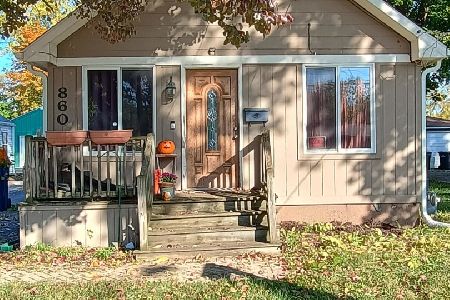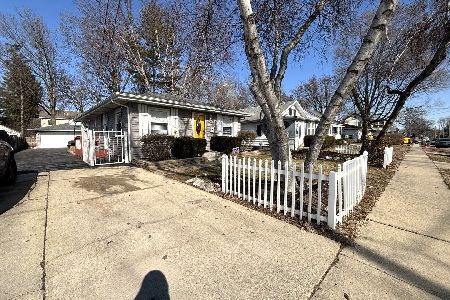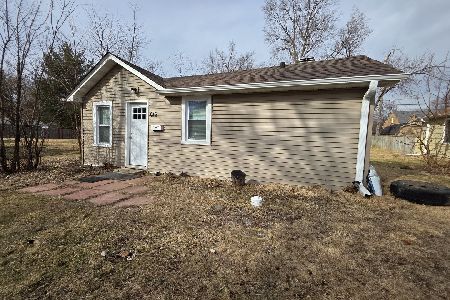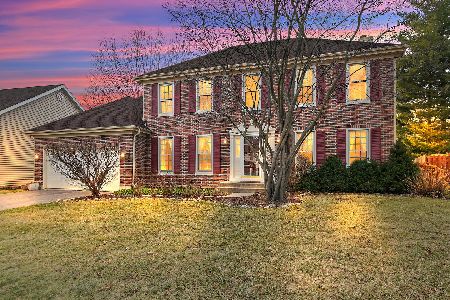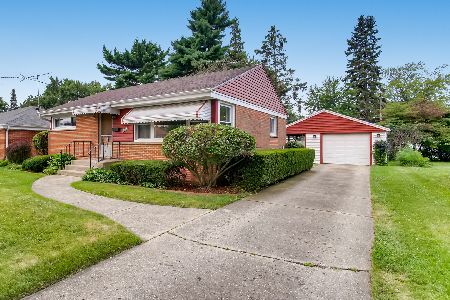1210 Mohawk Drive, Elgin, Illinois 60120
$324,400
|
For Sale
|
|
| Status: | Contingent |
| Sqft: | 957 |
| Cost/Sqft: | $339 |
| Beds: | 3 |
| Baths: | 2 |
| Year Built: | 1957 |
| Property Taxes: | $5,480 |
| Days On Market: | 129 |
| Lot Size: | 0,00 |
Description
Stunning Updated All-Brick Home in Prime Mohawk Manor, Elgin - Move-In Ready! Welcome to 1210 Mohawk Dr., a beautifully maintained and thoughtfully updated brick home combining modern comfort, quality upgrades, and a convenient location near I-90 and the Pace bus stop. This home features updated copper plumbing throughout, including a new copper line from the city source, ensuring long-term reliability. The finished basement-complete with a private room and full bath-was city-approved and offers ideal space for extended living, guests, or potential ADU conversion (Illinois pending law HB 3552). Inside, enjoy refinished hardwood floors, fresh paint, and an updated kitchen with new quartz countertops and new or newer stainless-steel appliances, including a brand-new stove and dishwasher, plus a newer refrigerator and microwave. Major mechanicals have been updated as well, with a newer furnace, air conditioner, water heater, washer, and dryer for peace of mind. The garage roof was replaced in 2019. The property also offers a 2.5-car deep garage, a long driveway, and a private backyard-perfect for gatherings or quiet evenings outdoors. There's even room to park an RV or potentially add a sunroom or second story in the future. Additional highlights include: New front entry door. Professionally installed backup air conditioning unit. Modern main windows offering a panoramic ~240 view. Durable all-brick exterior for timeless appeal. With its combination of thoughtful updates, solid construction, and versatile spaces, this home offers exceptional value and comfort. Move right in and make it your own.
Property Specifics
| Single Family | |
| — | |
| — | |
| 1957 | |
| — | |
| — | |
| No | |
| — |
| Cook | |
| — | |
| 0 / Not Applicable | |
| — | |
| — | |
| — | |
| 12500224 | |
| 06061110160000 |
Property History
| DATE: | EVENT: | PRICE: | SOURCE: |
|---|---|---|---|
| 29 Jan, 2014 | Sold | $90,000 | MRED MLS |
| 14 Feb, 2013 | Under contract | $80,000 | MRED MLS |
| — | Last price change | $87,000 | MRED MLS |
| 6 Nov, 2012 | Listed for sale | $99,000 | MRED MLS |
| 19 Jan, 2026 | Under contract | $324,400 | MRED MLS |
| — | Last price change | $329,900 | MRED MLS |
| 21 Oct, 2025 | Listed for sale | $338,500 | MRED MLS |
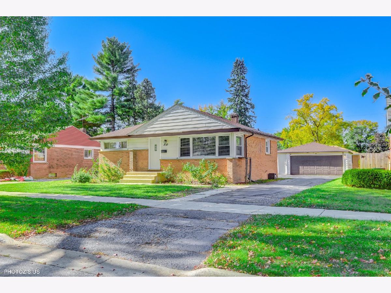
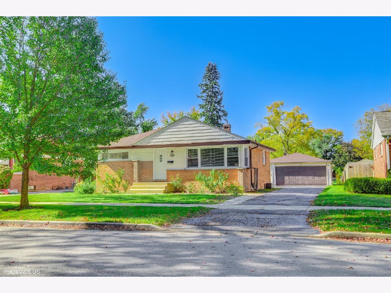
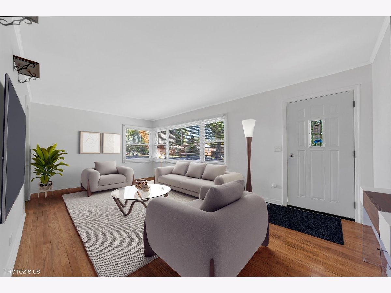
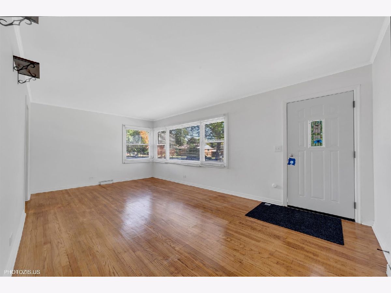
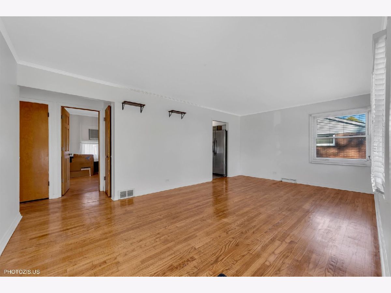
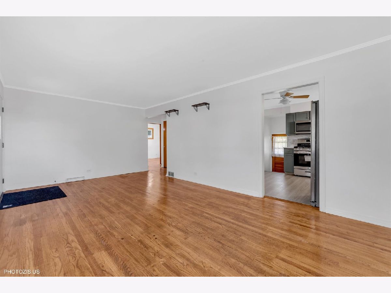
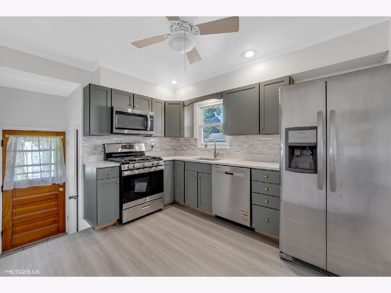
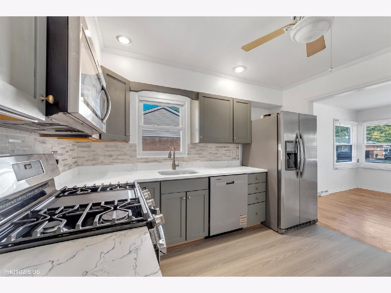
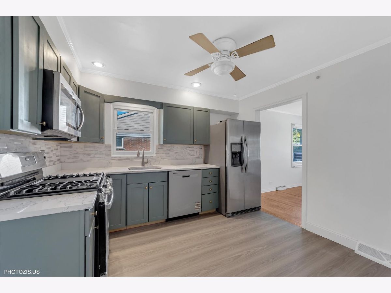
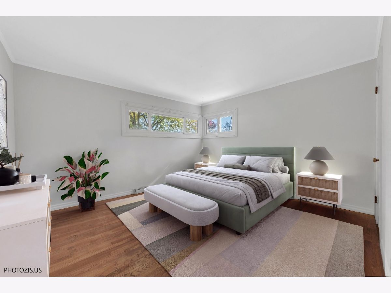
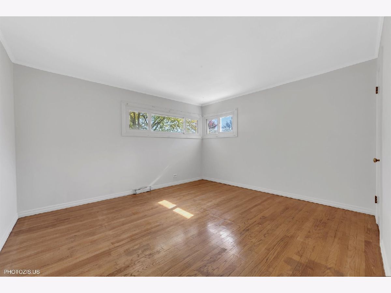
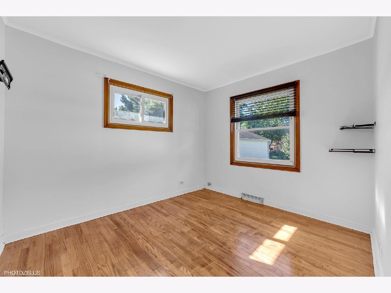
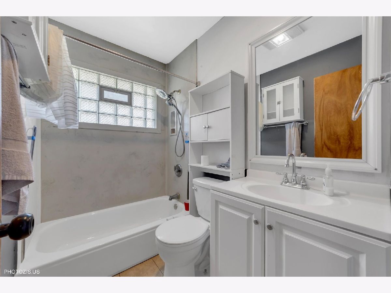
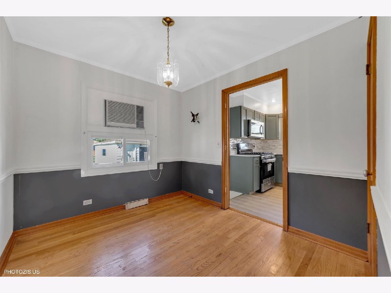
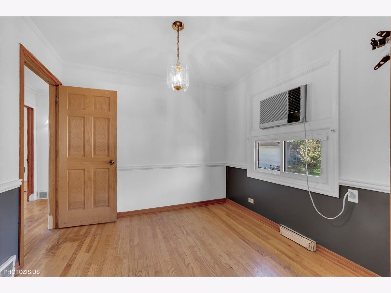
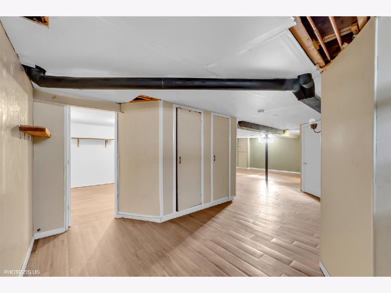
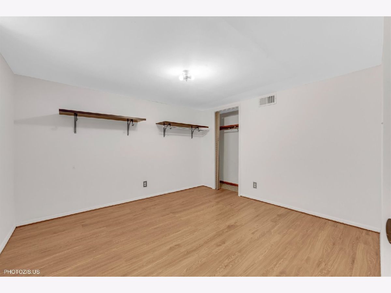
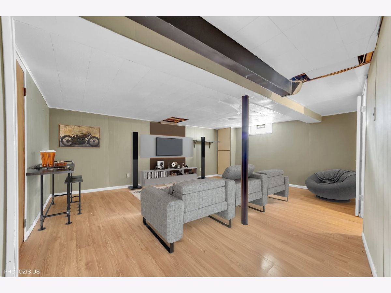
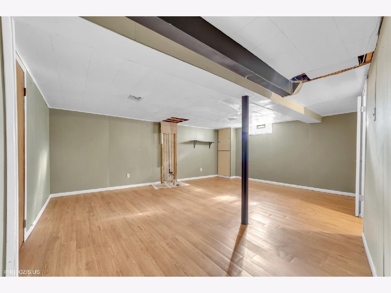
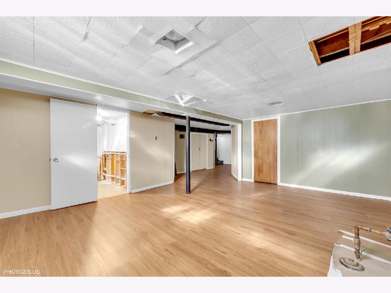
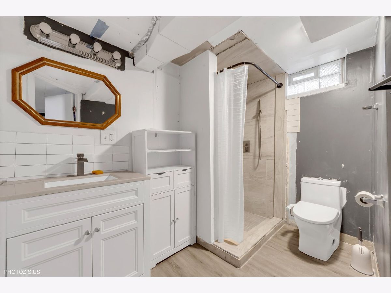
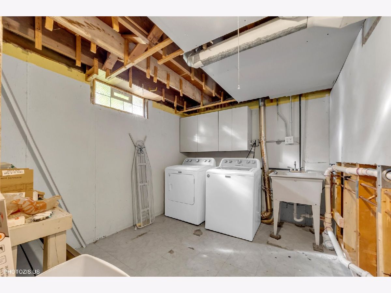
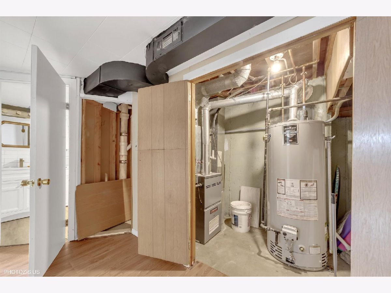
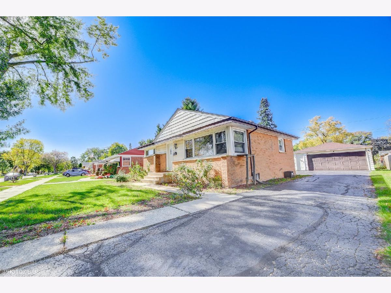
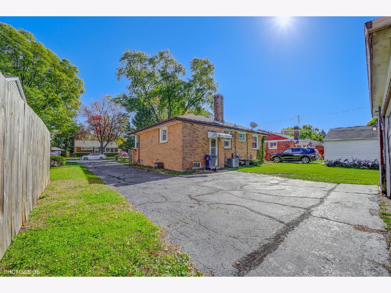
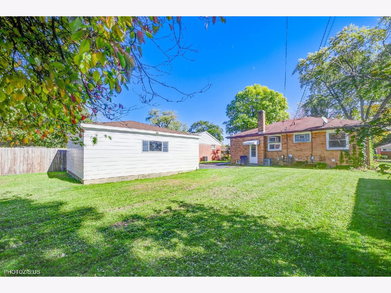
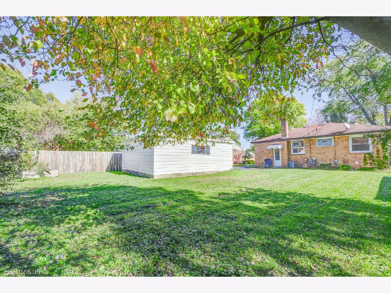
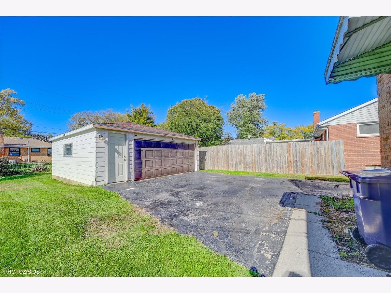
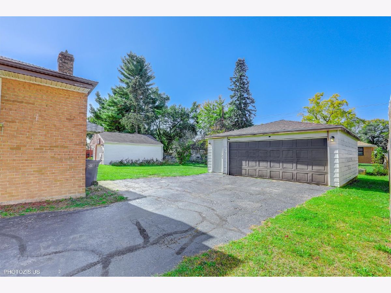
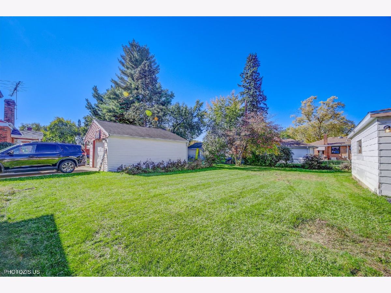
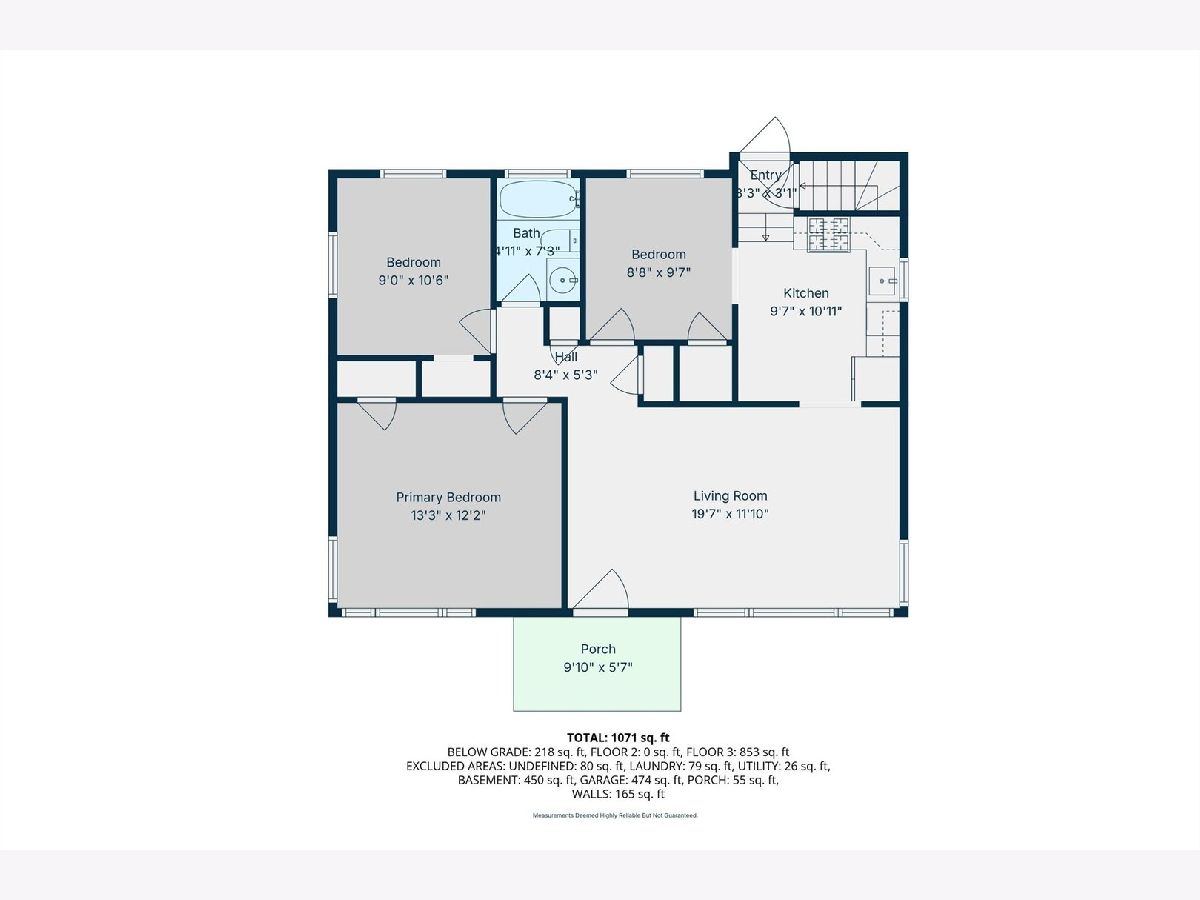
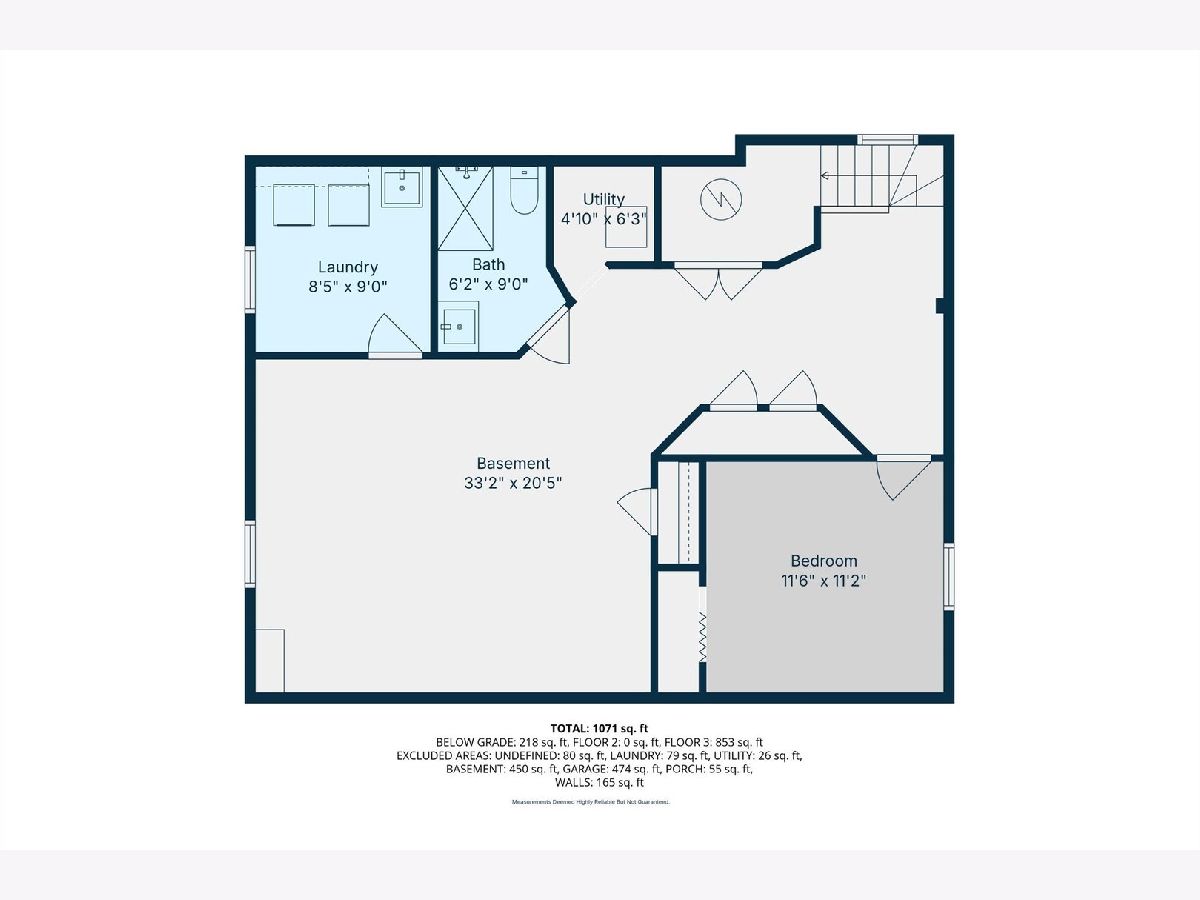
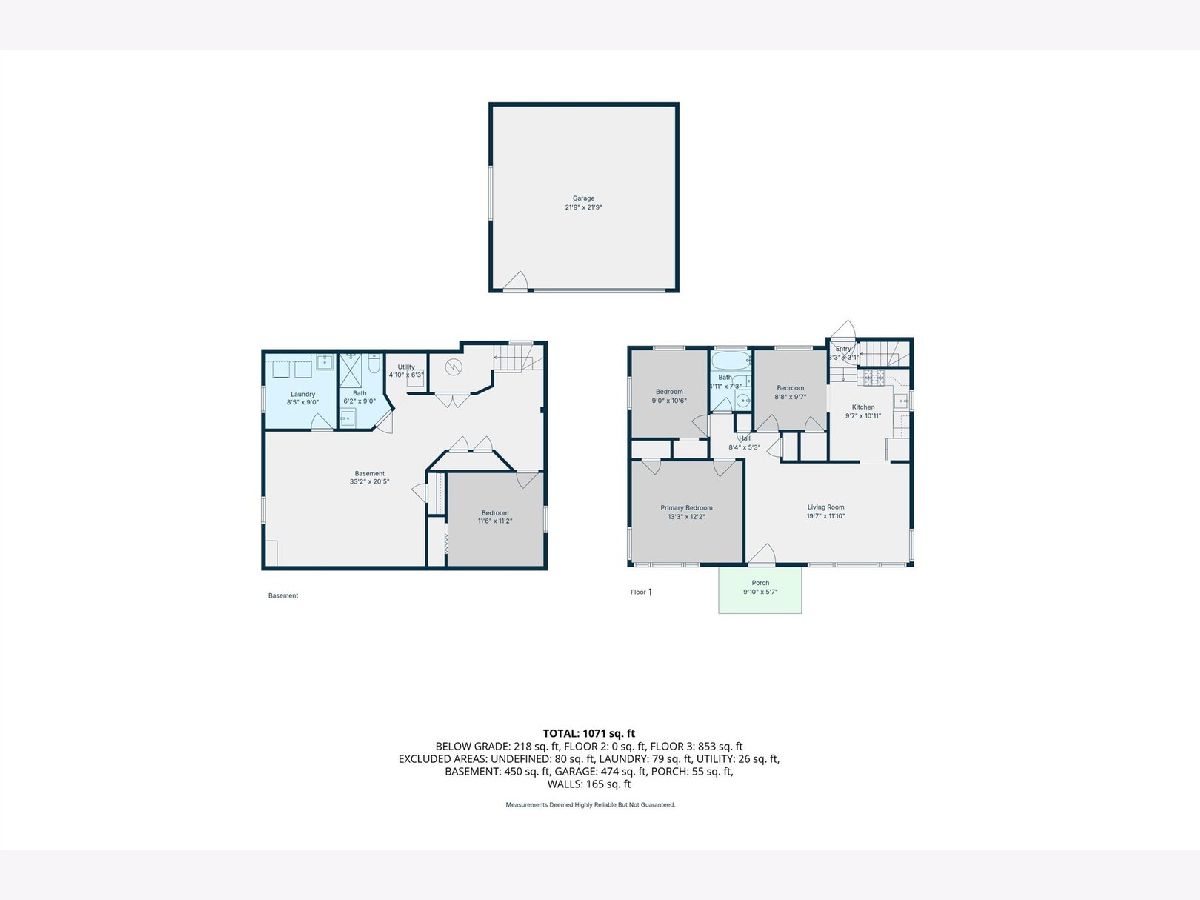
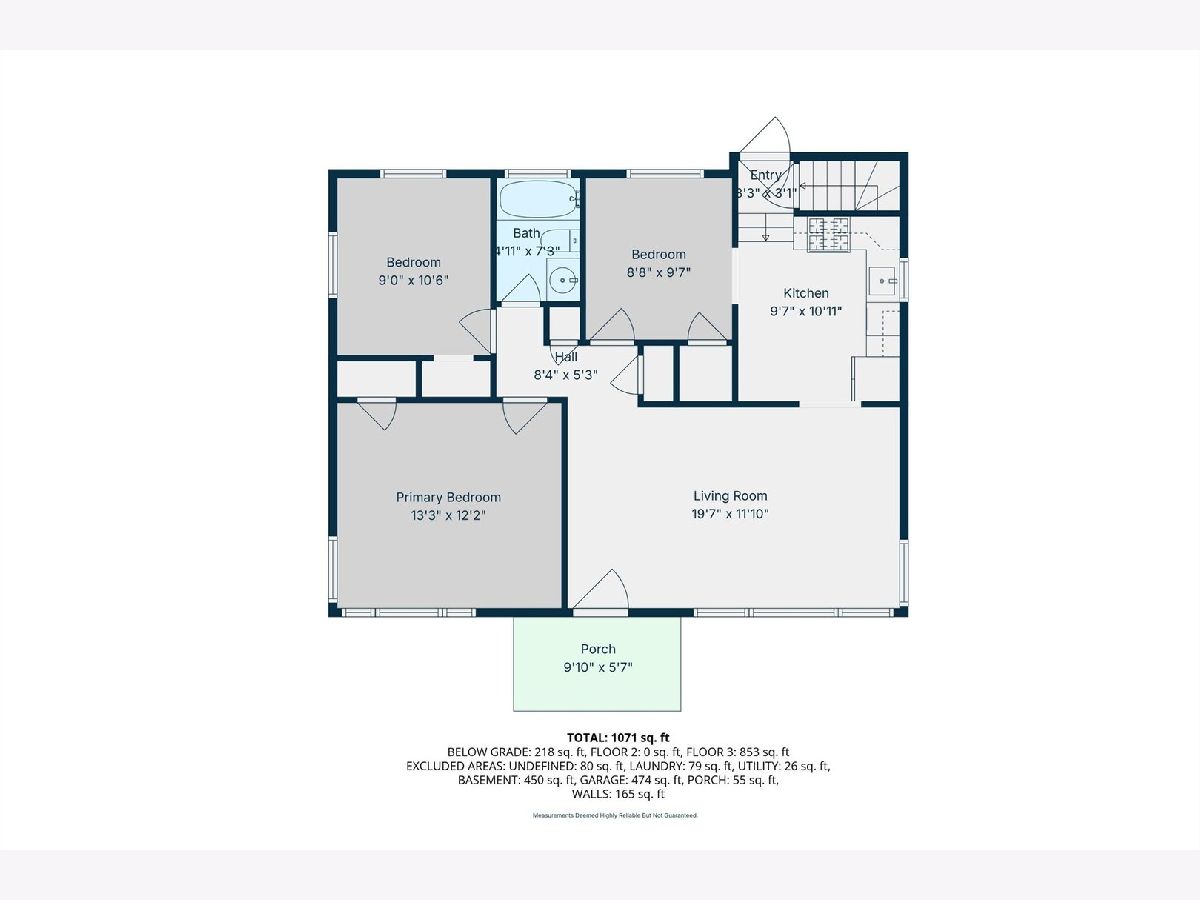
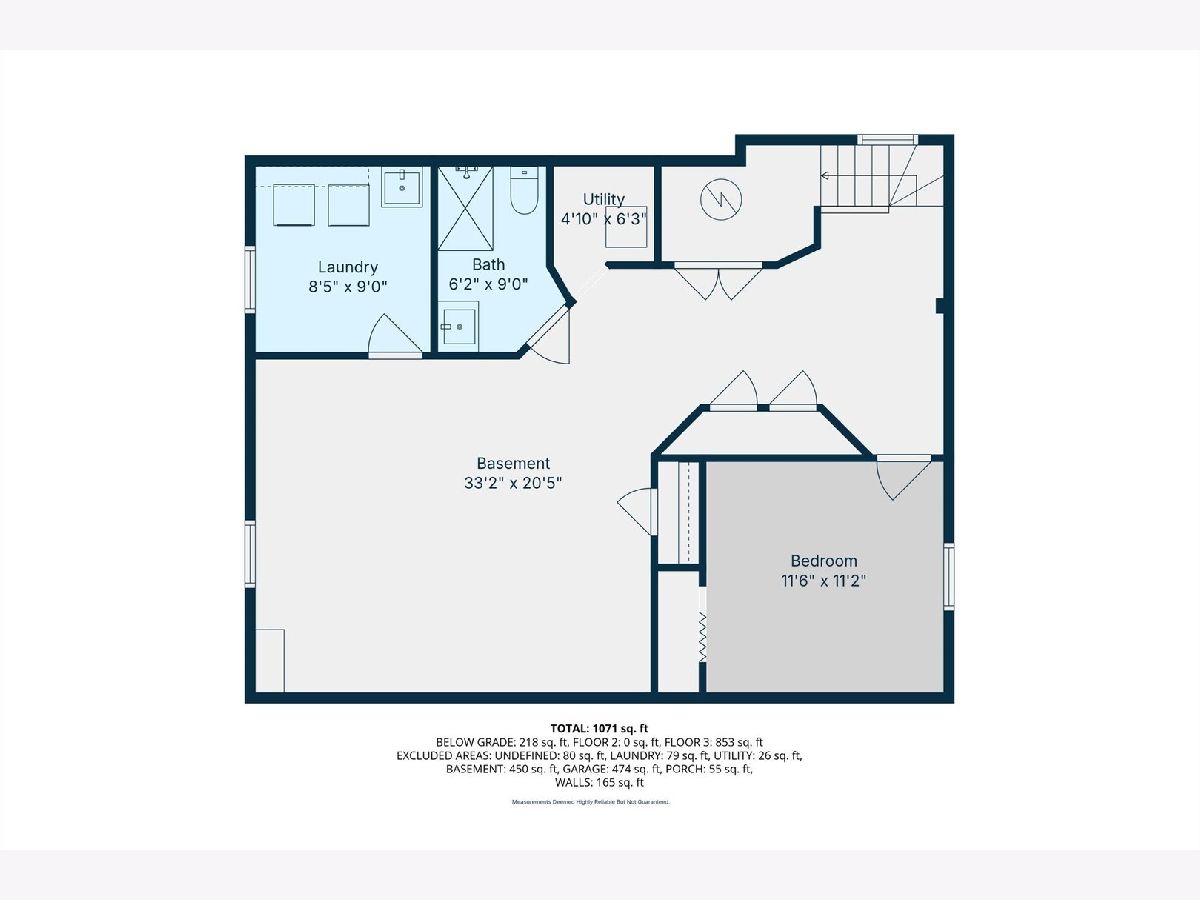
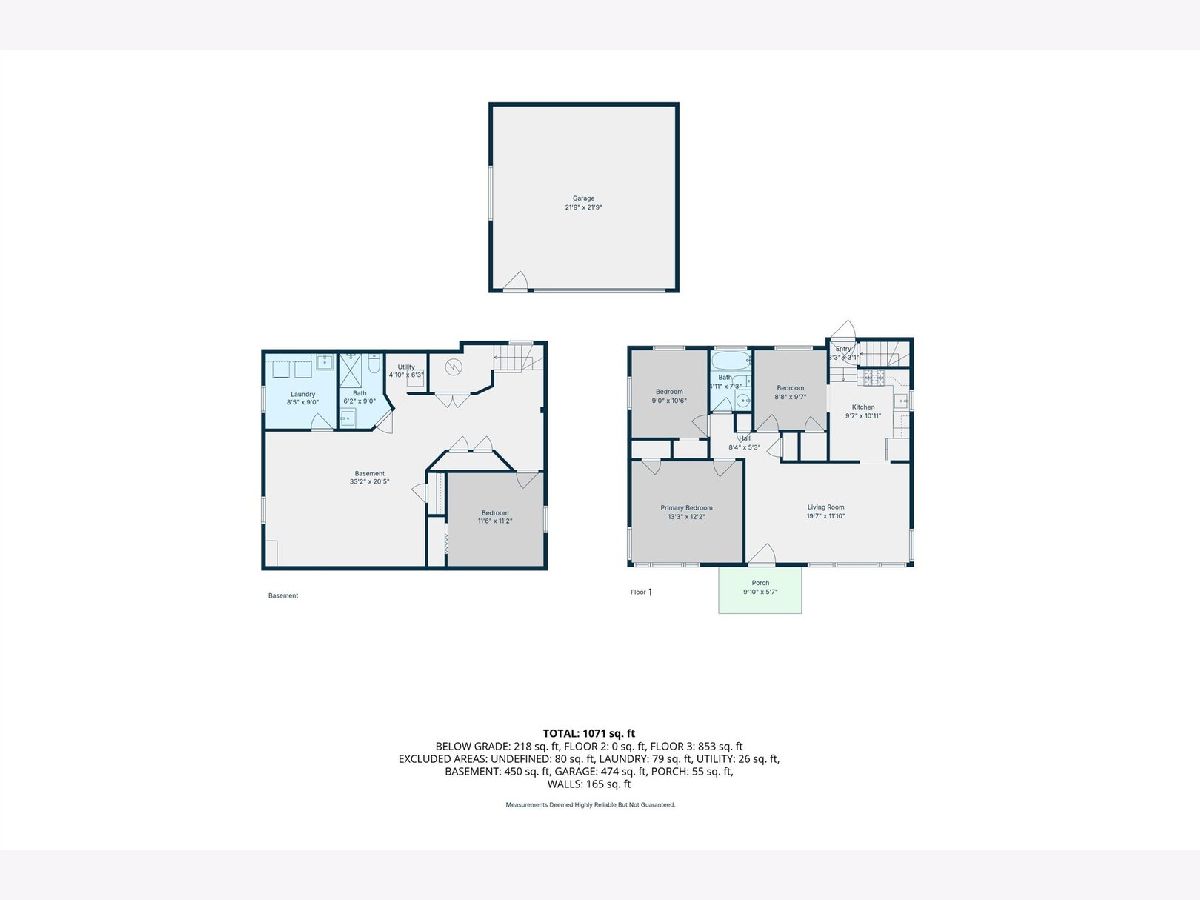
Room Specifics
Total Bedrooms: 3
Bedrooms Above Ground: 3
Bedrooms Below Ground: 0
Dimensions: —
Floor Type: —
Dimensions: —
Floor Type: —
Full Bathrooms: 2
Bathroom Amenities: —
Bathroom in Basement: 1
Rooms: —
Basement Description: —
Other Specifics
| 2.5 | |
| — | |
| — | |
| — | |
| — | |
| 60X120 | |
| — | |
| — | |
| — | |
| — | |
| Not in DB | |
| — | |
| — | |
| — | |
| — |
Tax History
| Year | Property Taxes |
|---|---|
| 2014 | $4,172 |
| 2026 | $5,480 |
Contact Agent
Nearby Similar Homes
Nearby Sold Comparables
Contact Agent
Listing Provided By
Core Realty & Investments Inc.


